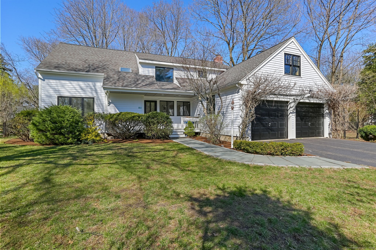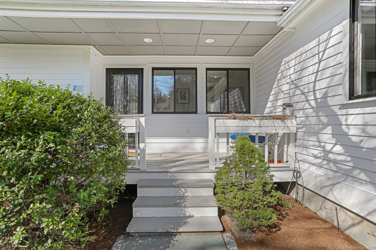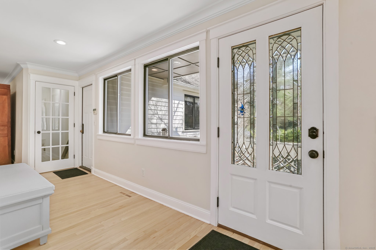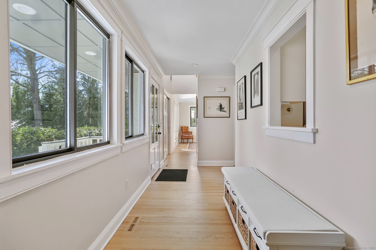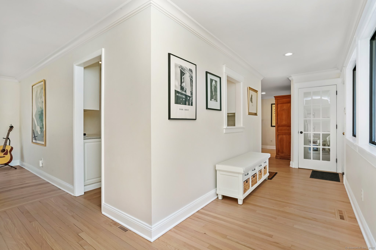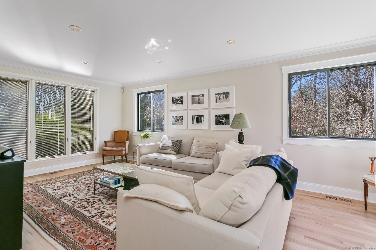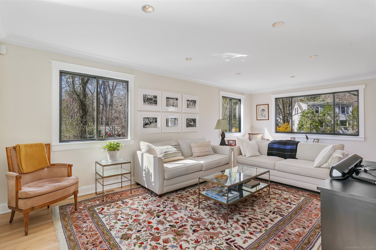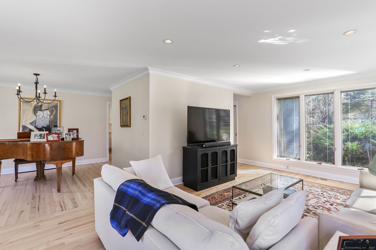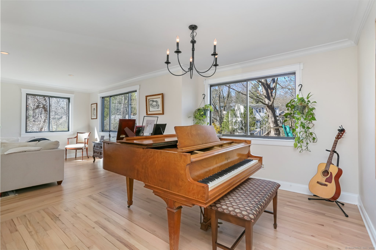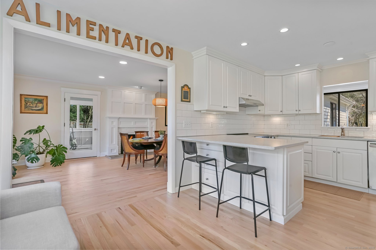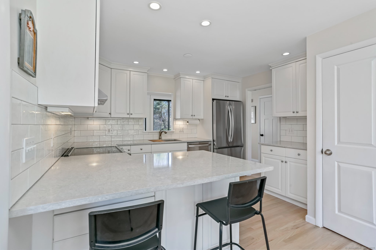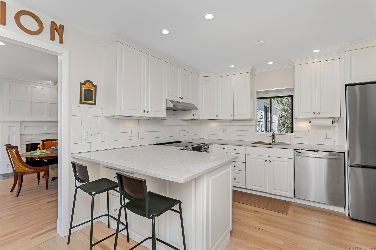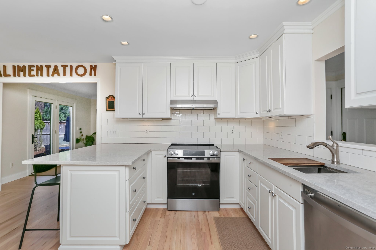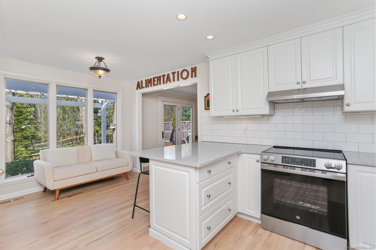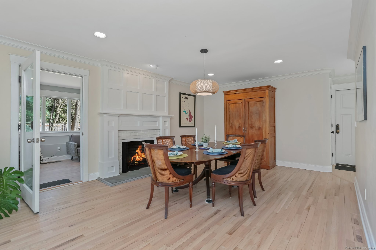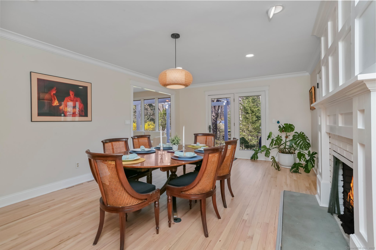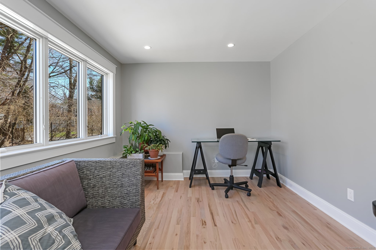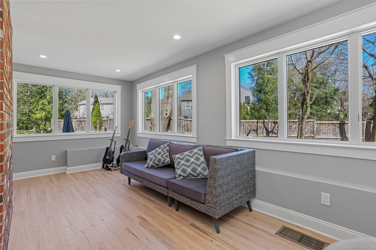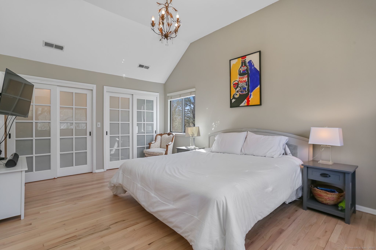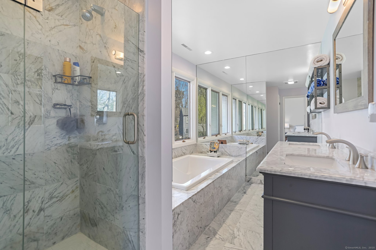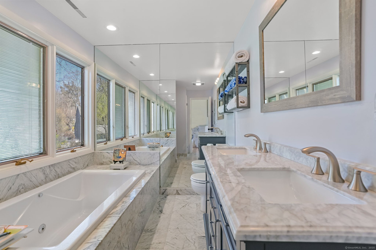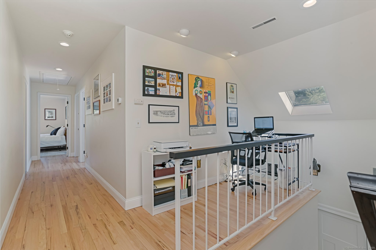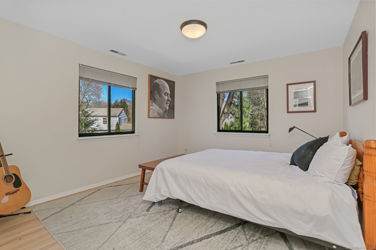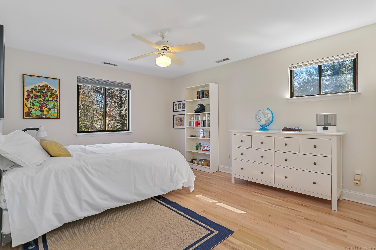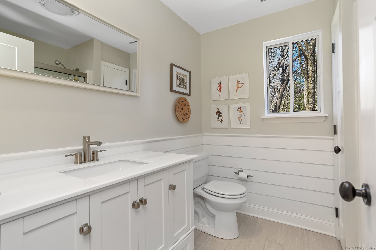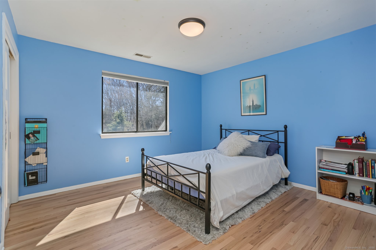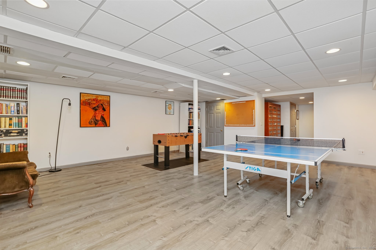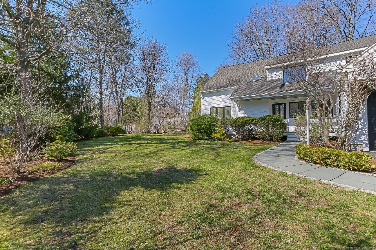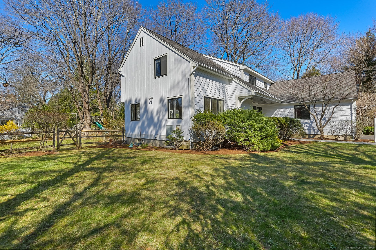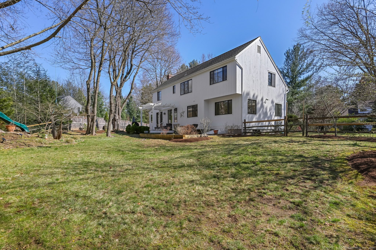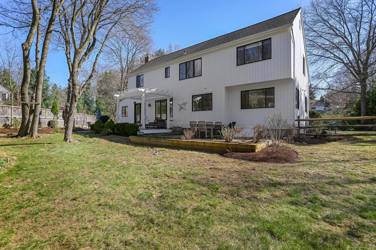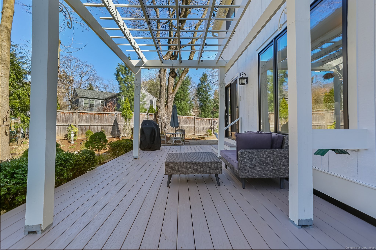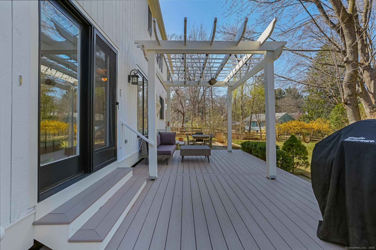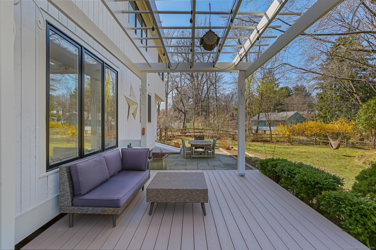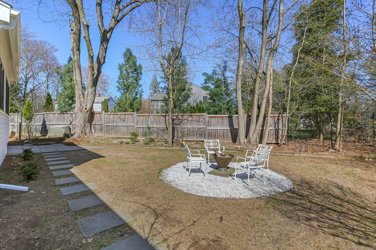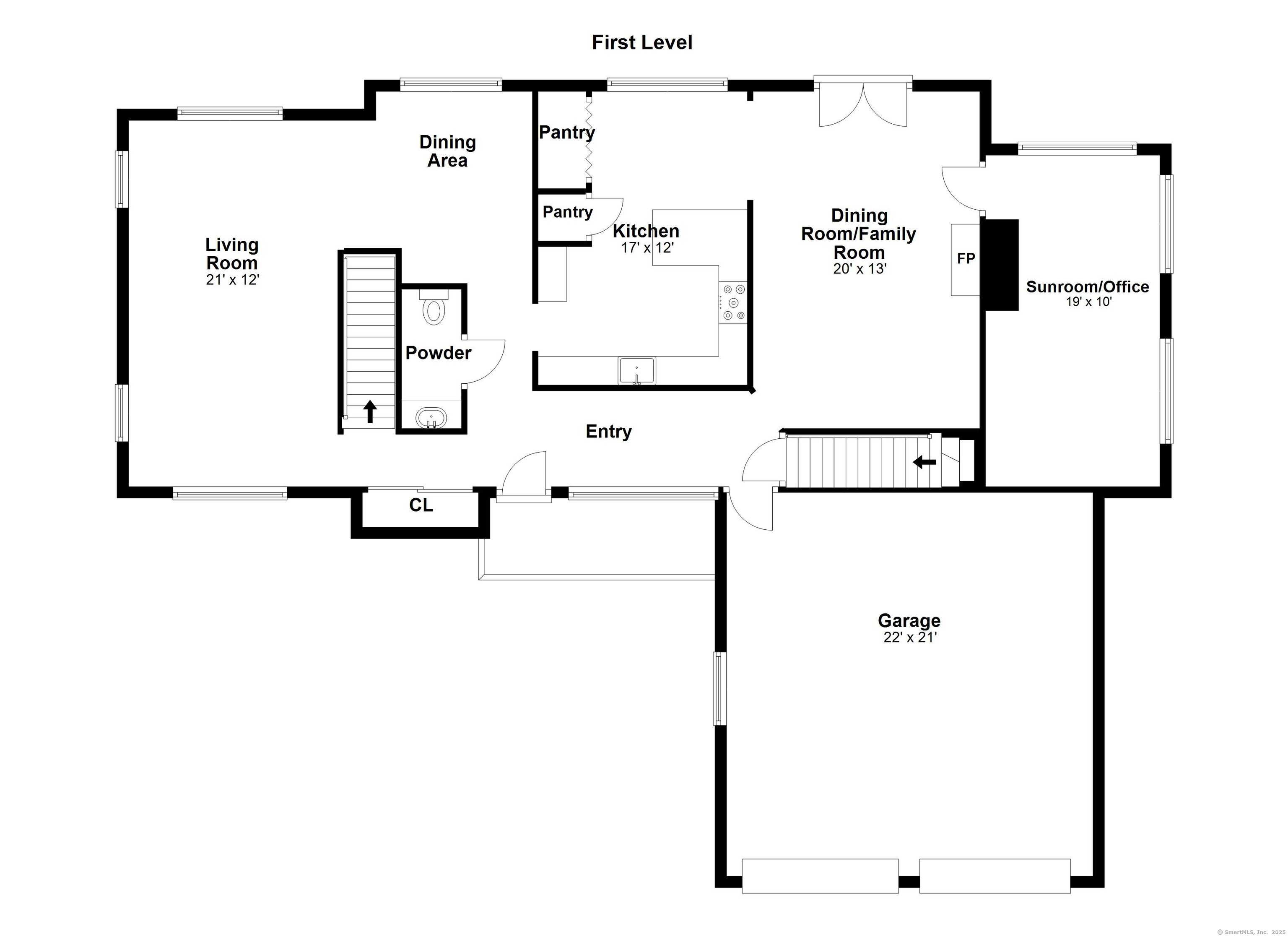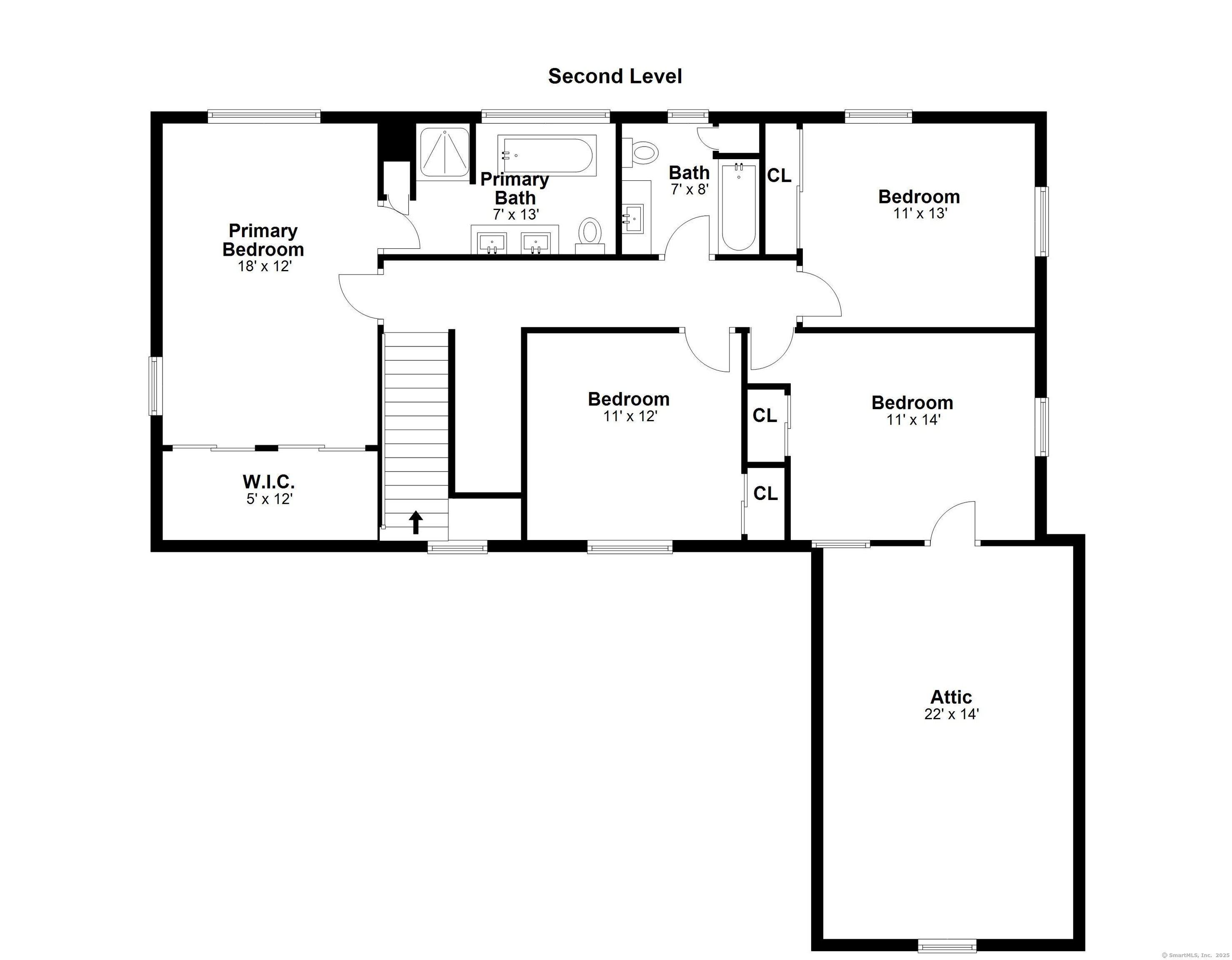More about this Property
If you are interested in more information or having a tour of this property with an experienced agent, please fill out this quick form and we will get back to you!
2 Donald Drive, Westport CT 06880
Current Price: $1,679,000
 4 beds
4 beds  3 baths
3 baths  3419 sq. ft
3419 sq. ft
Last Update: 6/18/2025
Property Type: Single Family For Sale
A Truly Exceptional Home That Has It All! Every so often, a home comes along that checks every box. This beautifully updated, move-in-ready house offers everything you could want: city sewer and water, natural gas for heating and cooling, a whole-house generator-all in a prime location on a quiet cul-de-sac. The property boasts underground electrical lines, a fenced-in yard with mature plantings, and is conveniently located close to schools, shopping, and restaurants. Inside, this home has been meticulously maintained and thoughtfully updated, featuring a renovated kitchen and baths, central air, refinished hardwood floors throughout, and fresh interior and exterior paint. The spacious primary bedroom suite includes a luxurious bath with both a shower and a tub. With three additional generously-sized bedrooms, excellent storage space, and a finished basement, this home truly has room for everything. Step outside to enjoy a massive new Trex deck with a pergola, two bluestone patios, and a cozy firepit area. Theres also potential for further expansion, making this a home that can grow with you.
See floor plans for room sizes and room orientation.
Long Lots or Post Road to Turkey Hill North to Donald. First house on left.
MLS #: 24089494
Style: Colonial
Color: White
Total Rooms:
Bedrooms: 4
Bathrooms: 3
Acres: 0.59
Year Built: 1983 (Public Records)
New Construction: No/Resale
Home Warranty Offered:
Property Tax: $11,762
Zoning: A
Mil Rate:
Assessed Value: $631,700
Potential Short Sale:
Square Footage: Estimated HEATED Sq.Ft. above grade is 2403; below grade sq feet total is 1016; total sq ft is 3419
| Appliances Incl.: | Electric Range,Microwave,Range Hood,Refrigerator,Freezer,Icemaker,Dishwasher,Disposal,Washer,Dryer |
| Laundry Location & Info: | Lower Level Lower level, separate laundry/storage |
| Fireplaces: | 1 |
| Energy Features: | Generator,Thermopane Windows |
| Interior Features: | Auto Garage Door Opener,Open Floor Plan,Security System |
| Energy Features: | Generator,Thermopane Windows |
| Basement Desc.: | Full,Fully Finished,Full With Walk-Out |
| Exterior Siding: | Shingle,Vertical Siding |
| Exterior Features: | Deck,Patio |
| Foundation: | Concrete |
| Roof: | Asphalt Shingle |
| Parking Spaces: | 2 |
| Garage/Parking Type: | Attached Garage |
| Swimming Pool: | 0 |
| Waterfront Feat.: | Brook |
| Lot Description: | Fence - Partial,Fence - Rail,Some Wetlands,Lightly Wooded,Level Lot,On Cul-De-Sac |
| Nearby Amenities: | Commuter Bus,Golf Course,Library,Medical Facilities,Paddle Tennis,Public Pool,Stables/Riding,Tennis Courts |
| Occupied: | Owner |
Hot Water System
Heat Type:
Fueled By: Gas on Gas.
Cooling: Central Air
Fuel Tank Location:
Water Service: Public Water Connected
Sewage System: Public Sewer Connected
Elementary: Long Lots
Intermediate:
Middle: Bedford
High School: Staples
Current List Price: $1,679,000
Original List Price: $1,699,000
DOM: 55
Listing Date: 4/20/2025
Last Updated: 6/12/2025 8:35:30 PM
Expected Active Date: 4/24/2025
List Agent Name: Rob Grodman
List Office Name: The Riverside Realty Group
