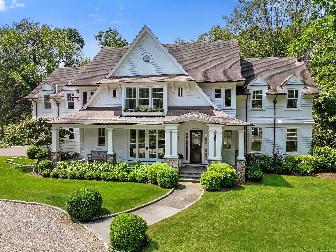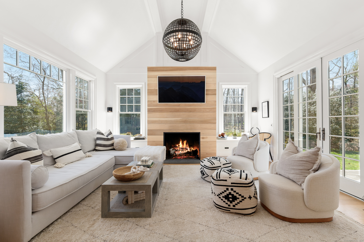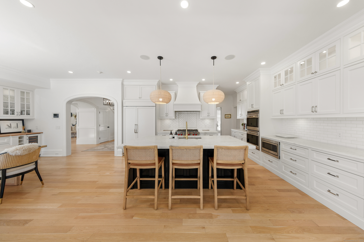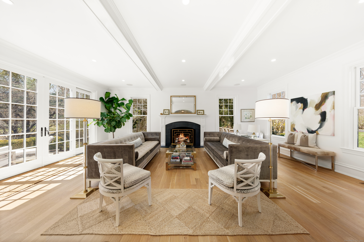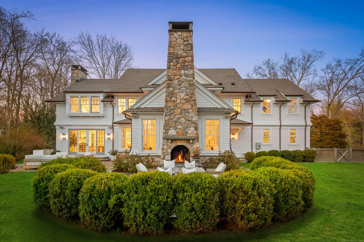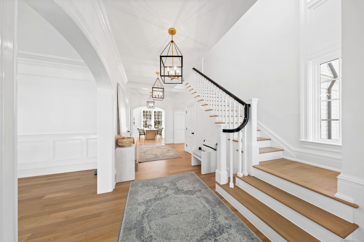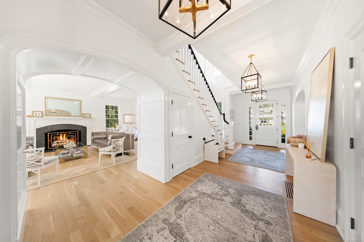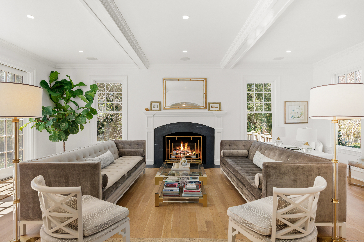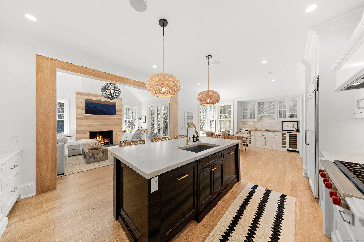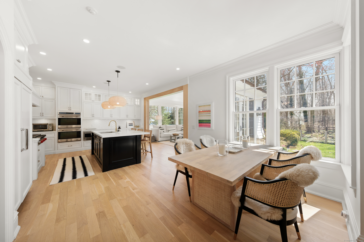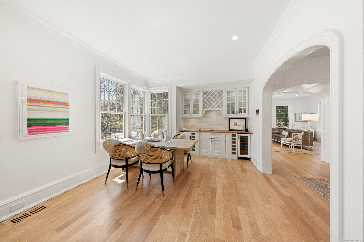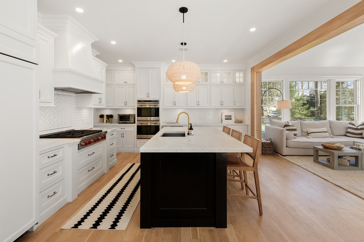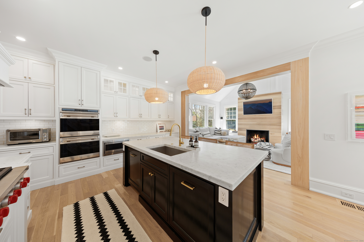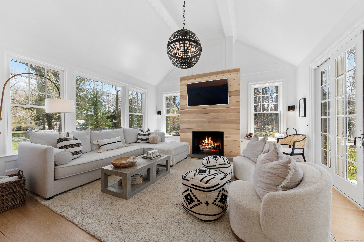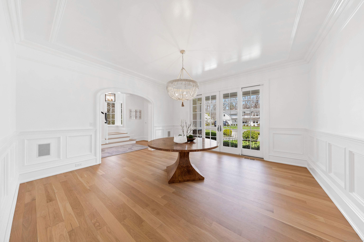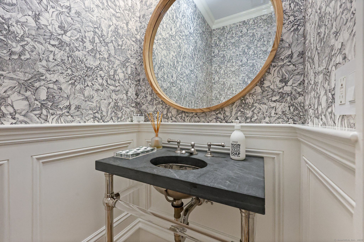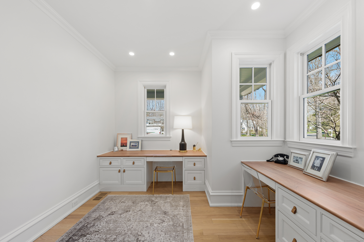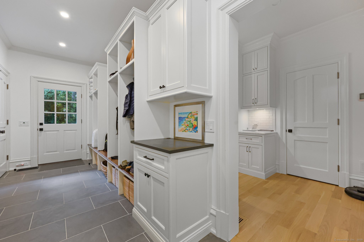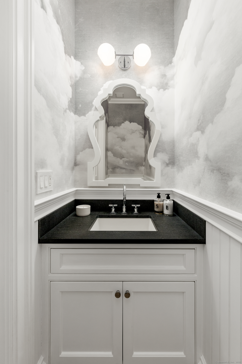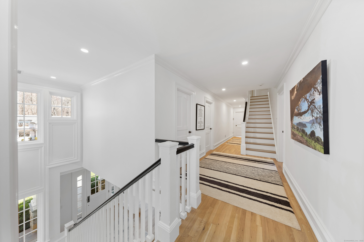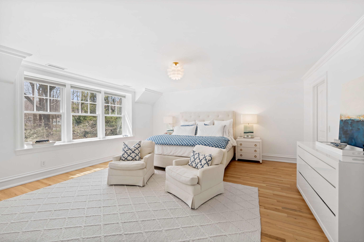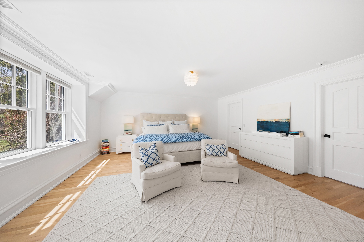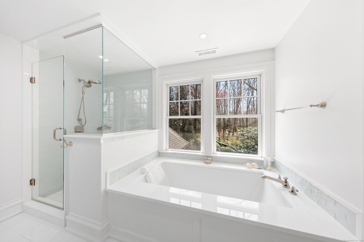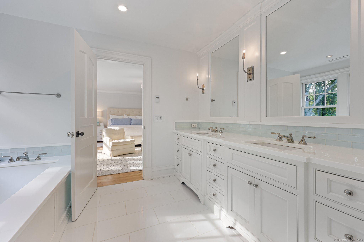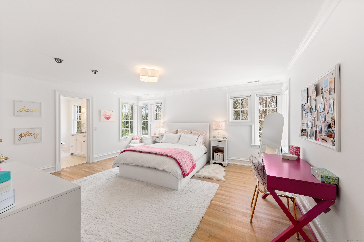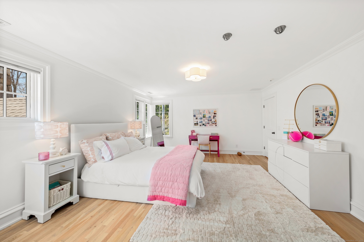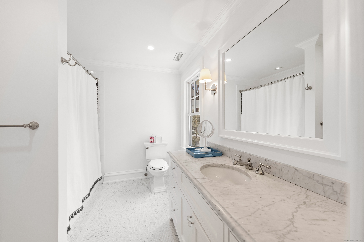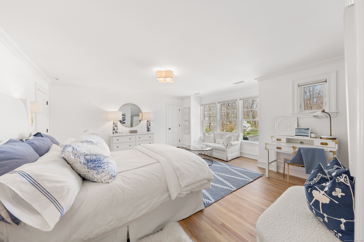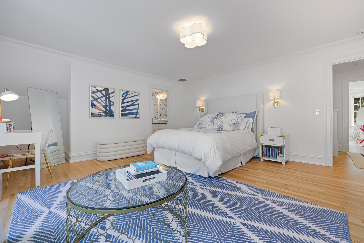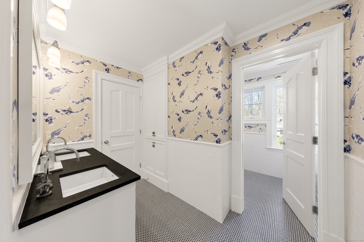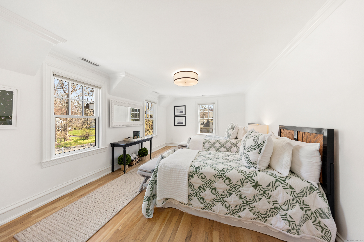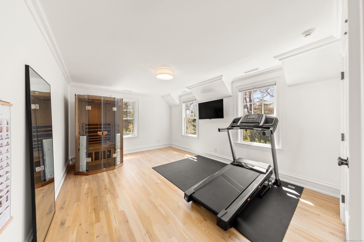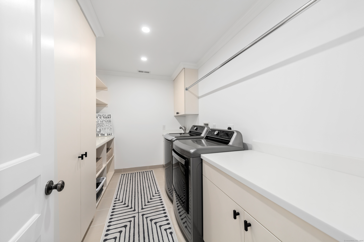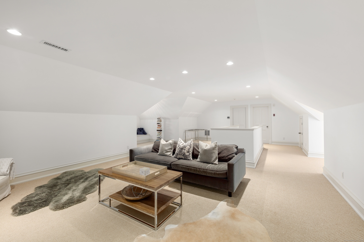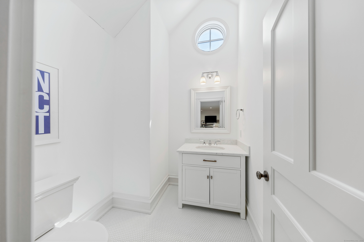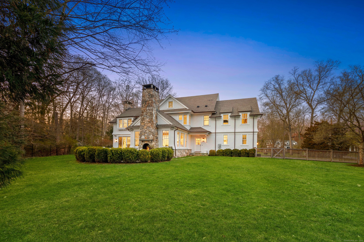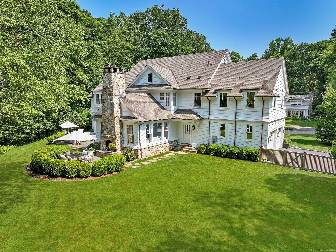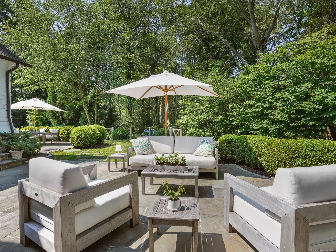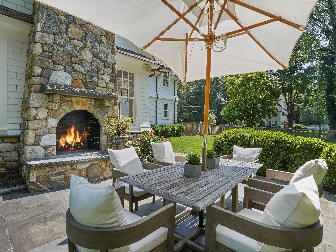More about this Property
If you are interested in more information or having a tour of this property with an experienced agent, please fill out this quick form and we will get back to you!
2 Tanglewood Trail, Darien CT 06820
Current Price: $4,025,000
 5 beds
5 beds  6 baths
6 baths  5338 sq. ft
5338 sq. ft
Last Update: 6/20/2025
Property Type: Single Family For Sale
Welcome to this beautifully renovated custom-designed home, perfectly situated steps from town and train for ultimate convenience. Nestled on a quiet Darien cul-de-sac, this light-filled, modern retreat blends timeless design with thoughtful updates throughout. Renovated in 2022-2023, the home features 9.5 ft ceilings, new hardwood floors, custom lighting, and a stunning chefs kitchen with Subzero refrigerator, Wolf range, walk-in pantry, and marble island. The open layout flows effortlessly into a vaulted family room and out to two patios and a fully fenced, professionally landscaped yard-ideal for indoor-outdoor living. Five spacious bedrooms on the same level, include a luxurious primary suite with radiant heat bath floors and dual walk-in closets. With a finished third floor, private office, gym/flex room, and upgrades like Lutron lighting, Sonos, 2 gas fireplaces, and designer baths, this turnkey home offers comfort, convenience, and style in one of Dariens most desirable locations.
Leroy to Rocaton to Tanglewood
MLS #: 24089475
Style: Colonial
Color: White
Total Rooms:
Bedrooms: 5
Bathrooms: 6
Acres: 0.6
Year Built: 2012 (Public Records)
New Construction: No/Resale
Home Warranty Offered:
Property Tax: $30,539
Zoning: R12
Mil Rate:
Assessed Value: $2,078,930
Potential Short Sale:
Square Footage: Estimated HEATED Sq.Ft. above grade is 5338; below grade sq feet total is ; total sq ft is 5338
| Appliances Incl.: | Gas Range,Microwave,Subzero,Icemaker,Dishwasher,Washer,Dryer,Wine Chiller |
| Laundry Location & Info: | Upper Level |
| Fireplaces: | 2 |
| Energy Features: | Generator |
| Interior Features: | Audio System,Auto Garage Door Opener,Open Floor Plan,Sauna,Security System |
| Energy Features: | Generator |
| Home Automation: | Security System |
| Basement Desc.: | Crawl Space |
| Exterior Siding: | Shingle,Cedar |
| Foundation: | Concrete |
| Roof: | Asphalt Shingle |
| Parking Spaces: | 2 |
| Garage/Parking Type: | Attached Garage |
| Swimming Pool: | 0 |
| Waterfront Feat.: | Beach Rights |
| Lot Description: | Level Lot,On Cul-De-Sac,Professionally Landscaped |
| Nearby Amenities: | Park,Public Rec Facilities |
| In Flood Zone: | 0 |
| Occupied: | Owner |
HOA Fee Amount 500
HOA Fee Frequency: Annually
Association Amenities: .
Association Fee Includes:
Hot Water System
Heat Type:
Fueled By: Hot Air.
Cooling: Central Air
Fuel Tank Location: In Ground
Water Service: Public Water Connected
Sewage System: Public Sewer Connected
Elementary: Royle
Intermediate:
Middle: Middlesex
High School: Darien
Current List Price: $4,025,000
Original List Price: $4,025,000
DOM: 8
Listing Date: 4/23/2025
Last Updated: 5/1/2025 4:56:06 PM
List Agent Name: Genevieve Schettino
List Office Name: Compass Connecticut, LLC
