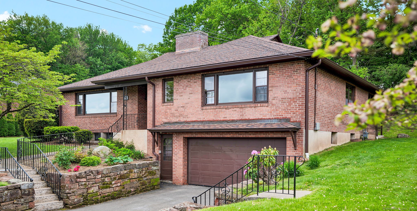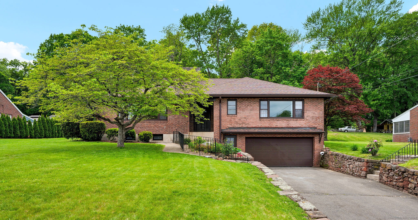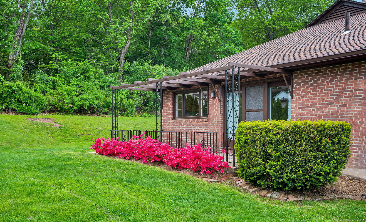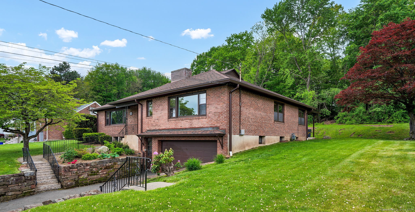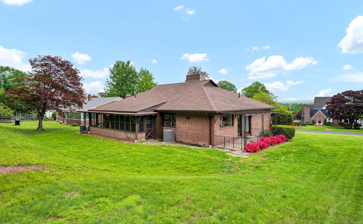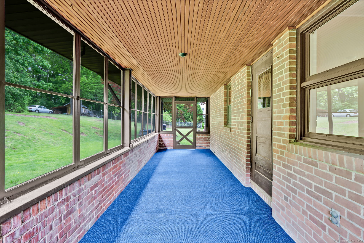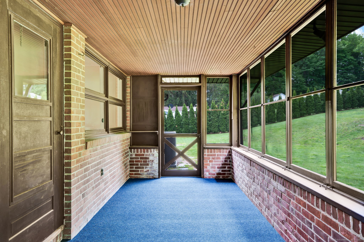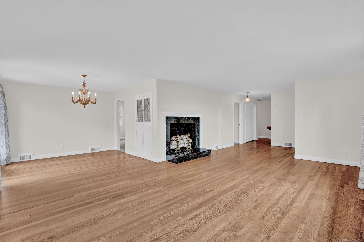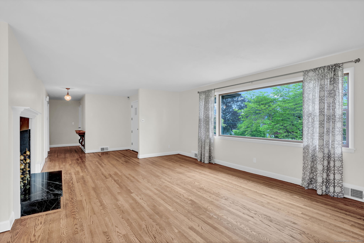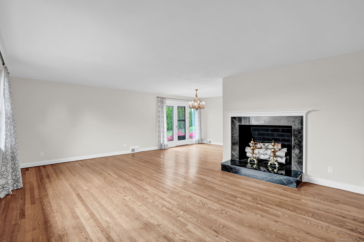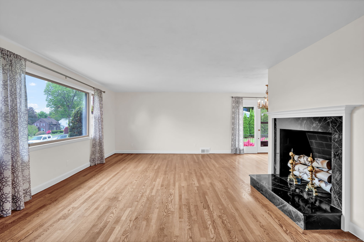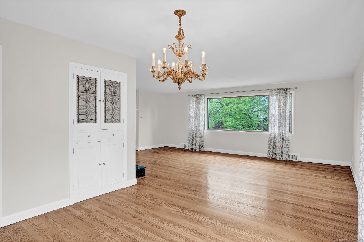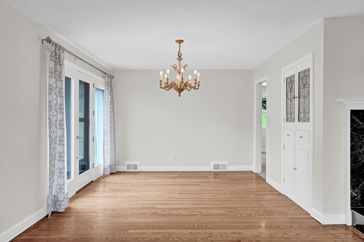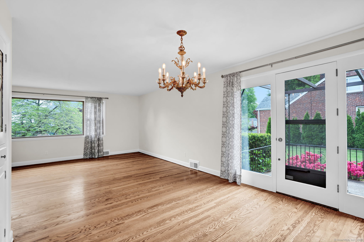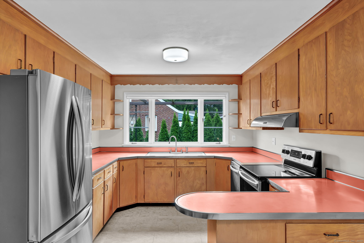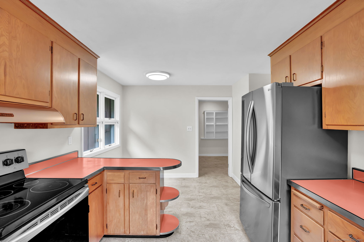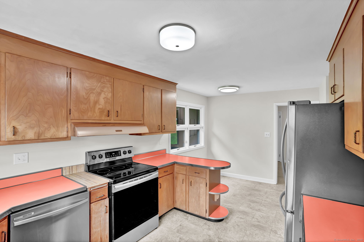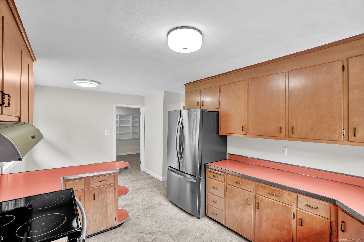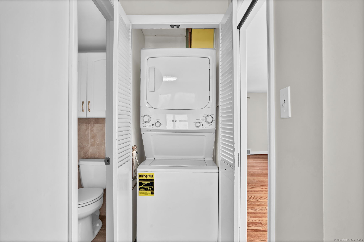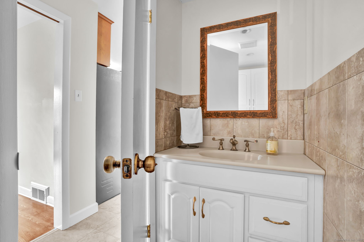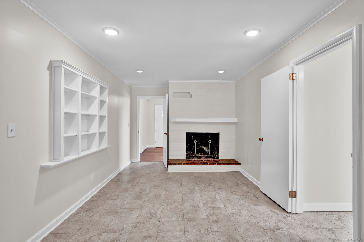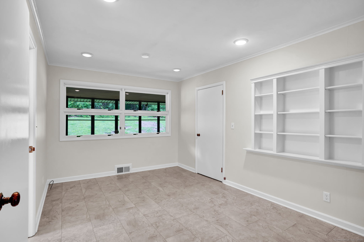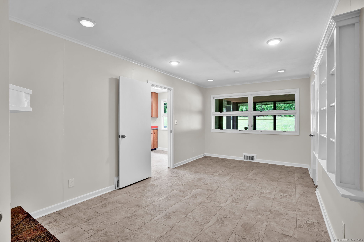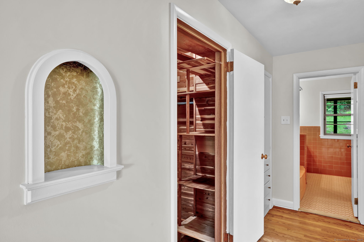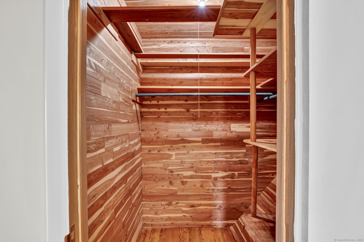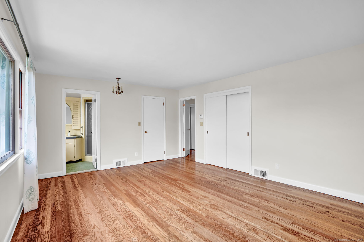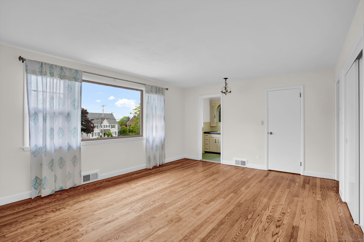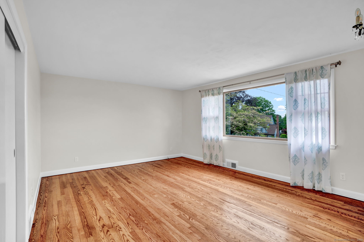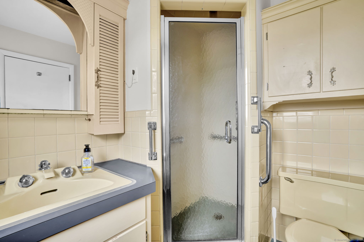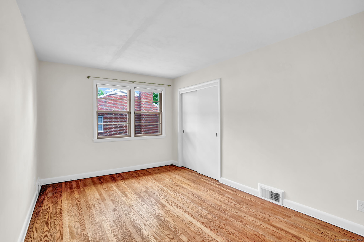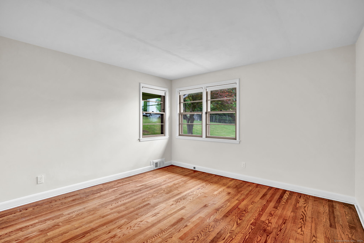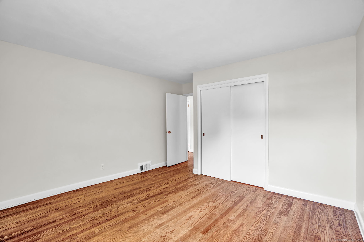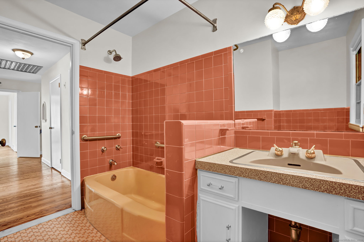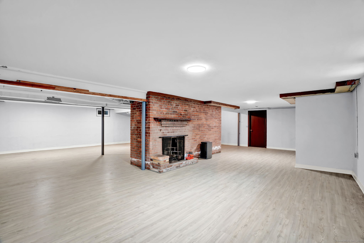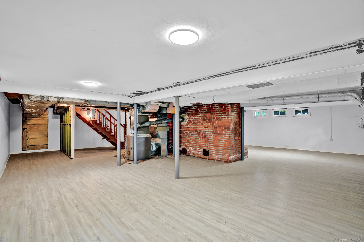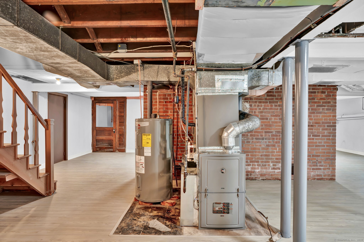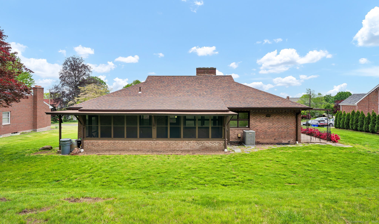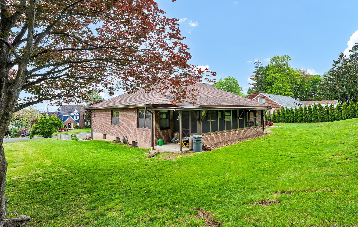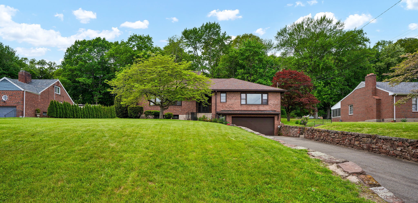More about this Property
If you are interested in more information or having a tour of this property with an experienced agent, please fill out this quick form and we will get back to you!
351 Ridge Road, Wethersfield CT 06109
Current Price: $449,900
 3 beds
3 beds  3 baths
3 baths  1959 sq. ft
1959 sq. ft
Last Update: 6/17/2025
Property Type: Single Family For Sale
Welcome to this timeless all-brick 3-bedroom Ranch set on a beautifully landscaped 0.80-acre lot. A stately brick wall lines the driveway and classic wrought iron railings lead you to the front entry. Inside, youll find nearly 2,000 sq. ft. on the main level, beginning with a welcoming foyer and elegant living room featuring a marble-surround fireplace, hardwood floor, and a picture window with skyline views. The open layout flows into a formal dining room with a built-in cabinet and access to a charming 20x8 side porch. The eat-in kitchen offers stainless steel appliances and leads to a cozy den with a second fireplace and built-in shelving. All bedrooms are on the main level, including a primary suite with private bath and shower stall. Two additional bedrooms share a full bath with tub/shower. Additional features include a guest half bath, walk-in cedar closet (5x5), and main-level laundry for added convenience. Enjoy year-round comfort on the screened back porch (30x8) with brand-new screens. A two-car attached garage includes a rear storage room. Upgrades include natural gas heat, Lennox central A/C (Fall 2024), new garage door opener and a new 100-amp G.E. electrical panel. A freshly finished lower-level rec room adds even more living space. Curb appeal, modern amenities, and classic charm-this home has it all!
Attached 2 car garage is 18x25 plus a rear storage room 188x124. See attached floor plan.
Ridge Road. Sign
MLS #: 24089464
Style: Ranch,Hi-Ranch
Color: Brown
Total Rooms:
Bedrooms: 3
Bathrooms: 3
Acres: 0.8
Year Built: 1955 (Public Records)
New Construction: No/Resale
Home Warranty Offered:
Property Tax: $7,780
Zoning: A
Mil Rate:
Assessed Value: $180,020
Potential Short Sale:
Square Footage: Estimated HEATED Sq.Ft. above grade is 1959; below grade sq feet total is ; total sq ft is 1959
| Appliances Incl.: | Oven/Range,Refrigerator,Dishwasher,Washer,Dryer |
| Laundry Location & Info: | Main Level stackable washer/dryer included |
| Fireplaces: | 1 |
| Interior Features: | Auto Garage Door Opener,Cable - Available |
| Basement Desc.: | Full,Garage Access,Full With Walk-Out |
| Exterior Siding: | Brick |
| Exterior Features: | Porch-Enclosed,Sidewalk,Porch,Gutters,Stone Wall |
| Foundation: | Concrete |
| Roof: | Asphalt Shingle |
| Parking Spaces: | 2 |
| Garage/Parking Type: | Attached Garage |
| Swimming Pool: | 0 |
| Waterfront Feat.: | Not Applicable |
| Lot Description: | Sloping Lot |
| Nearby Amenities: | Golf Course,Health Club,Library,Medical Facilities,Park,Shopping/Mall |
| In Flood Zone: | 0 |
| Occupied: | Owner |
Hot Water System
Heat Type:
Fueled By: Hot Air.
Cooling: Central Air
Fuel Tank Location:
Water Service: Public Water Connected
Sewage System: Public Sewer Connected
Elementary: Emerson-Williams
Intermediate:
Middle: Silas Deane
High School: Wethersfield
Current List Price: $449,900
Original List Price: $449,900
DOM: 7
Listing Date: 5/19/2025
Last Updated: 5/27/2025 5:38:52 PM
List Agent Name: Annie Dillon
List Office Name: William Raveis Real Estate
