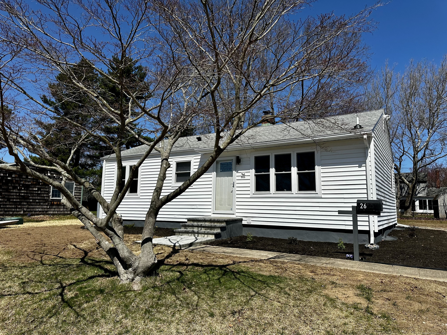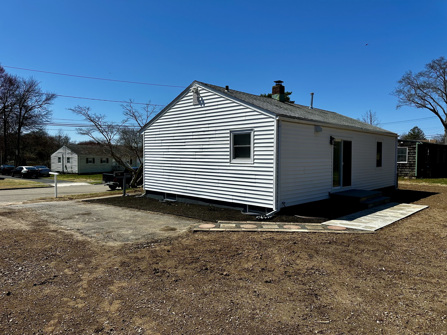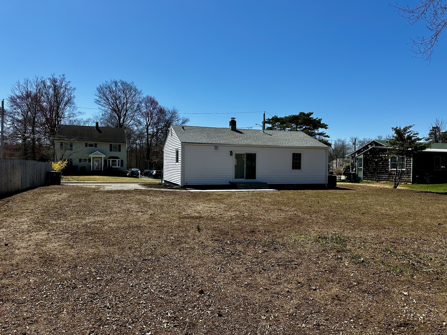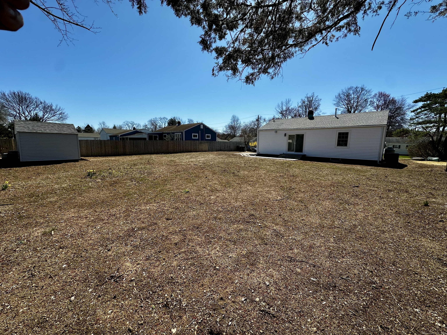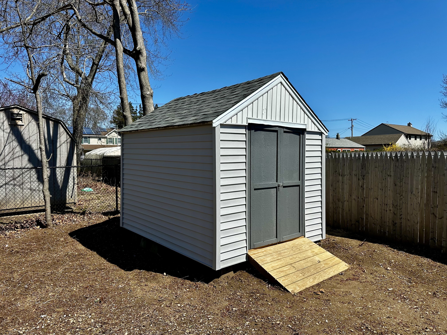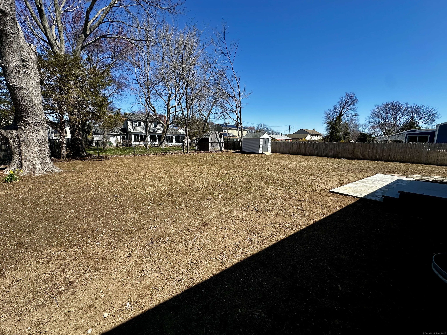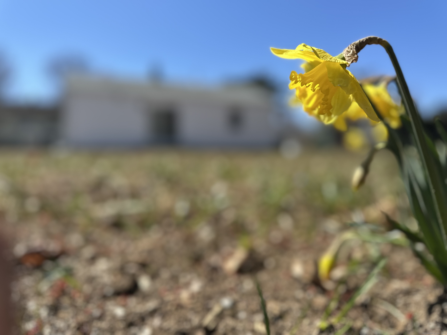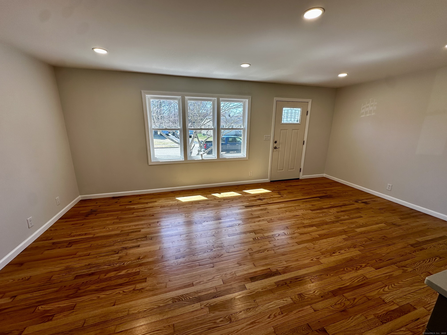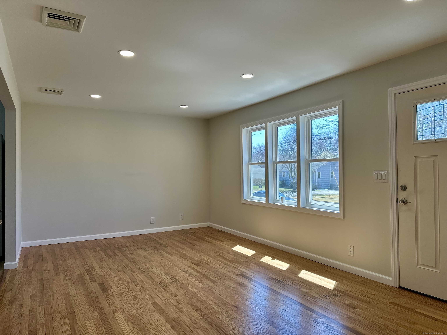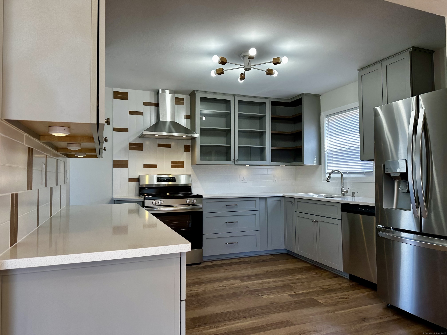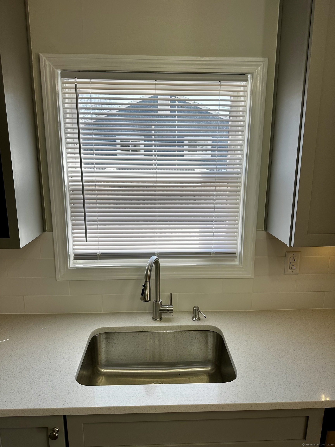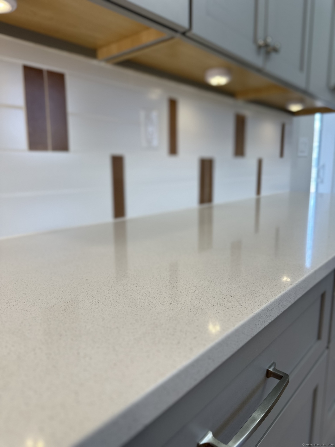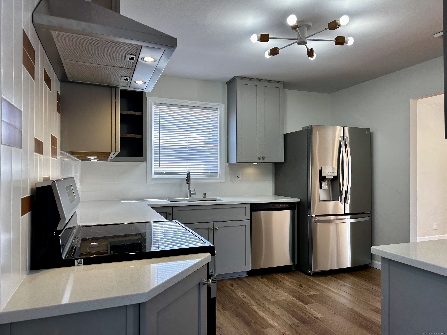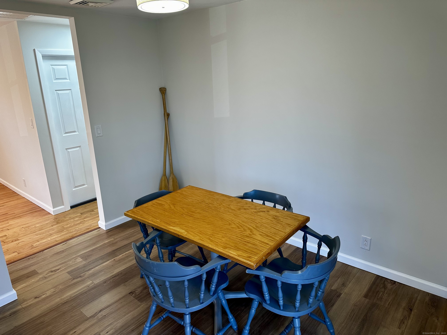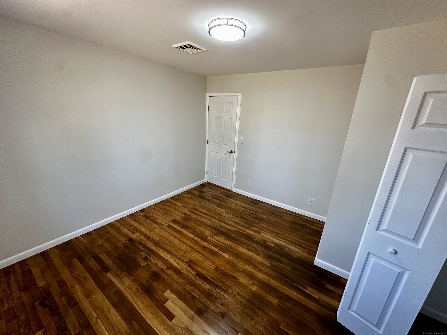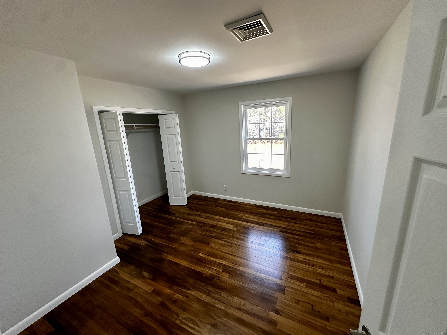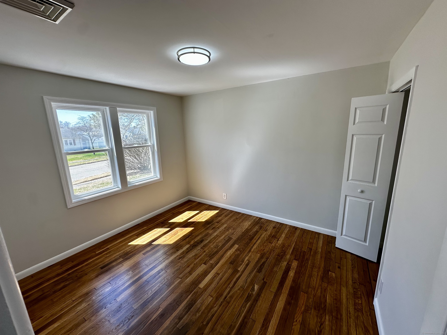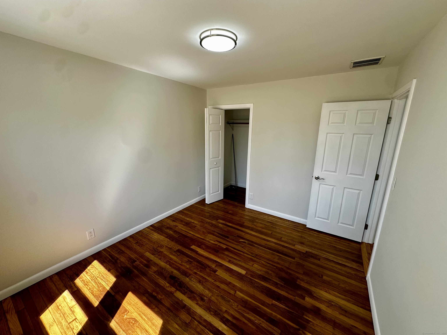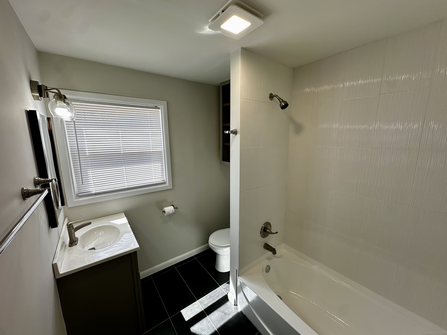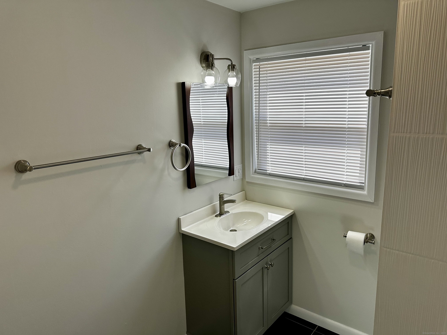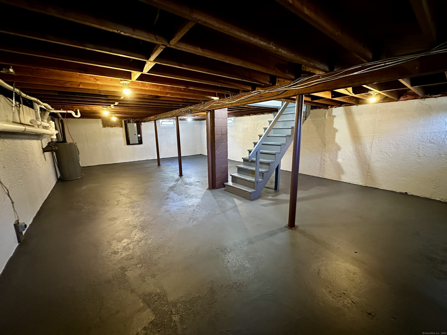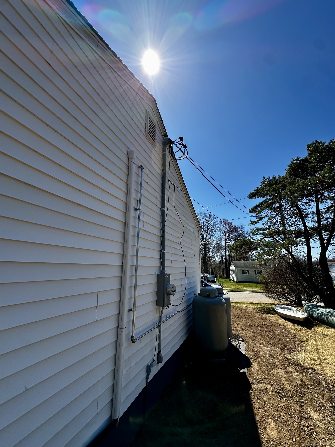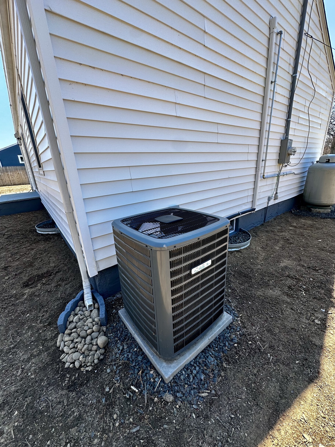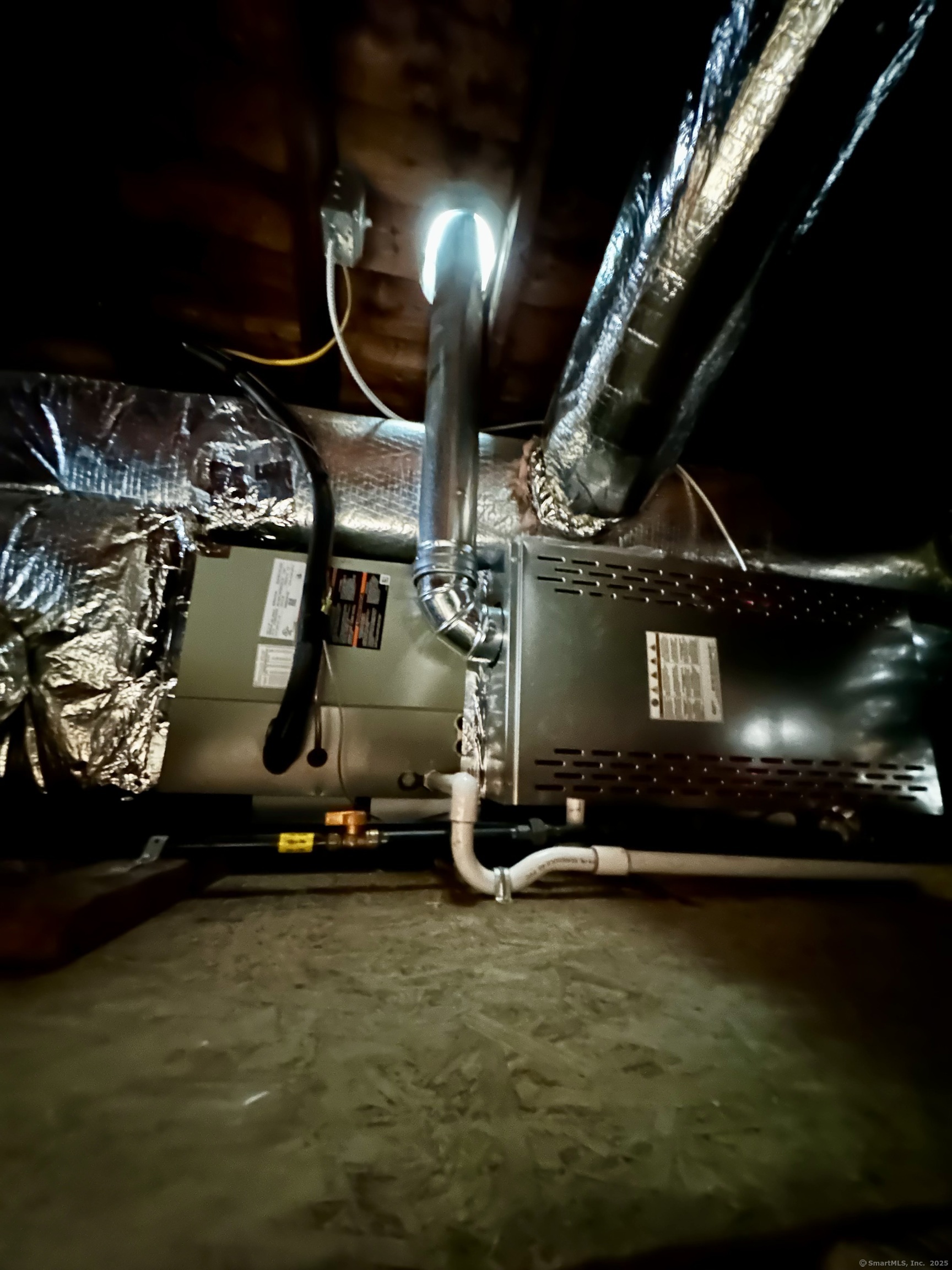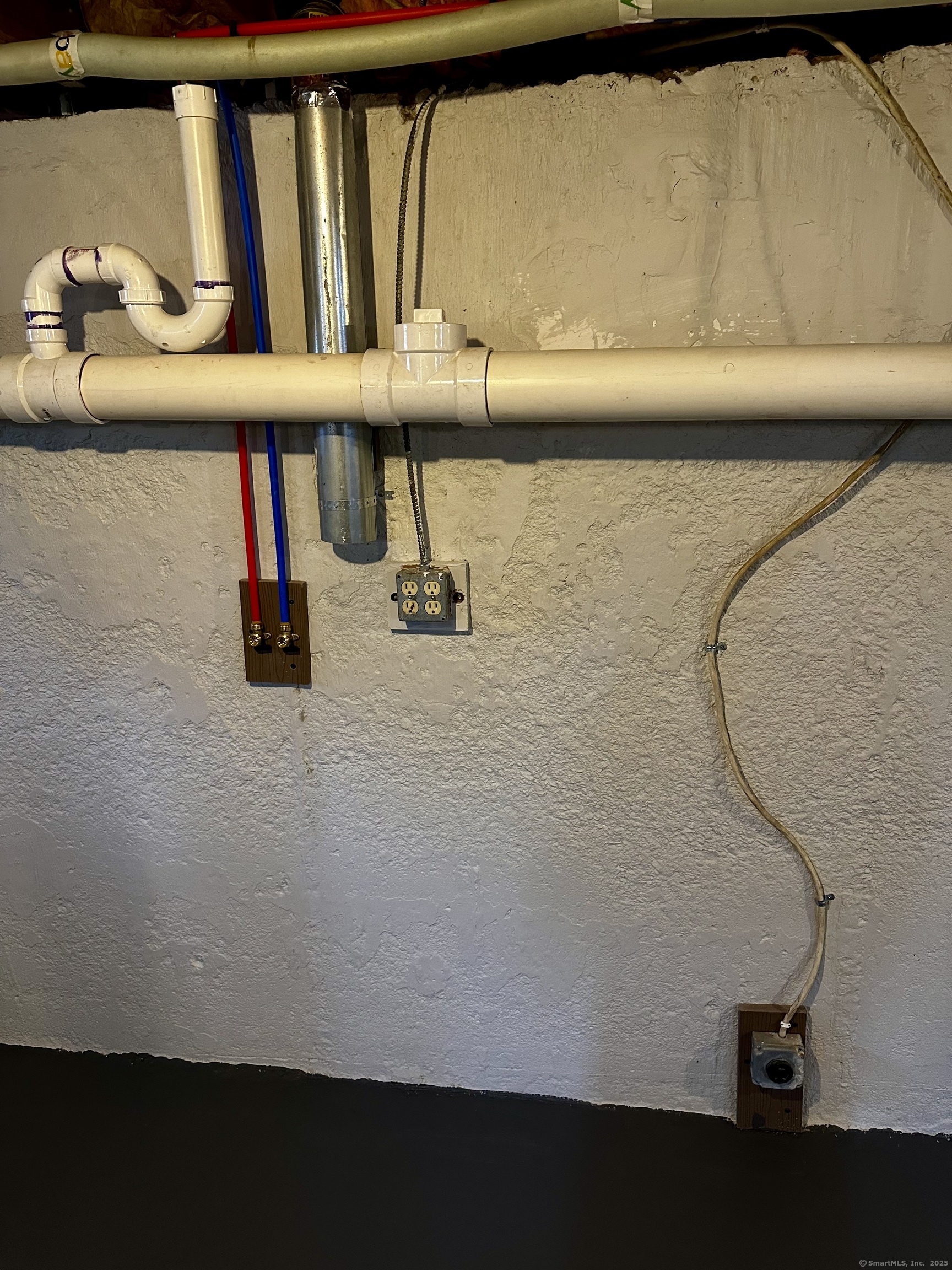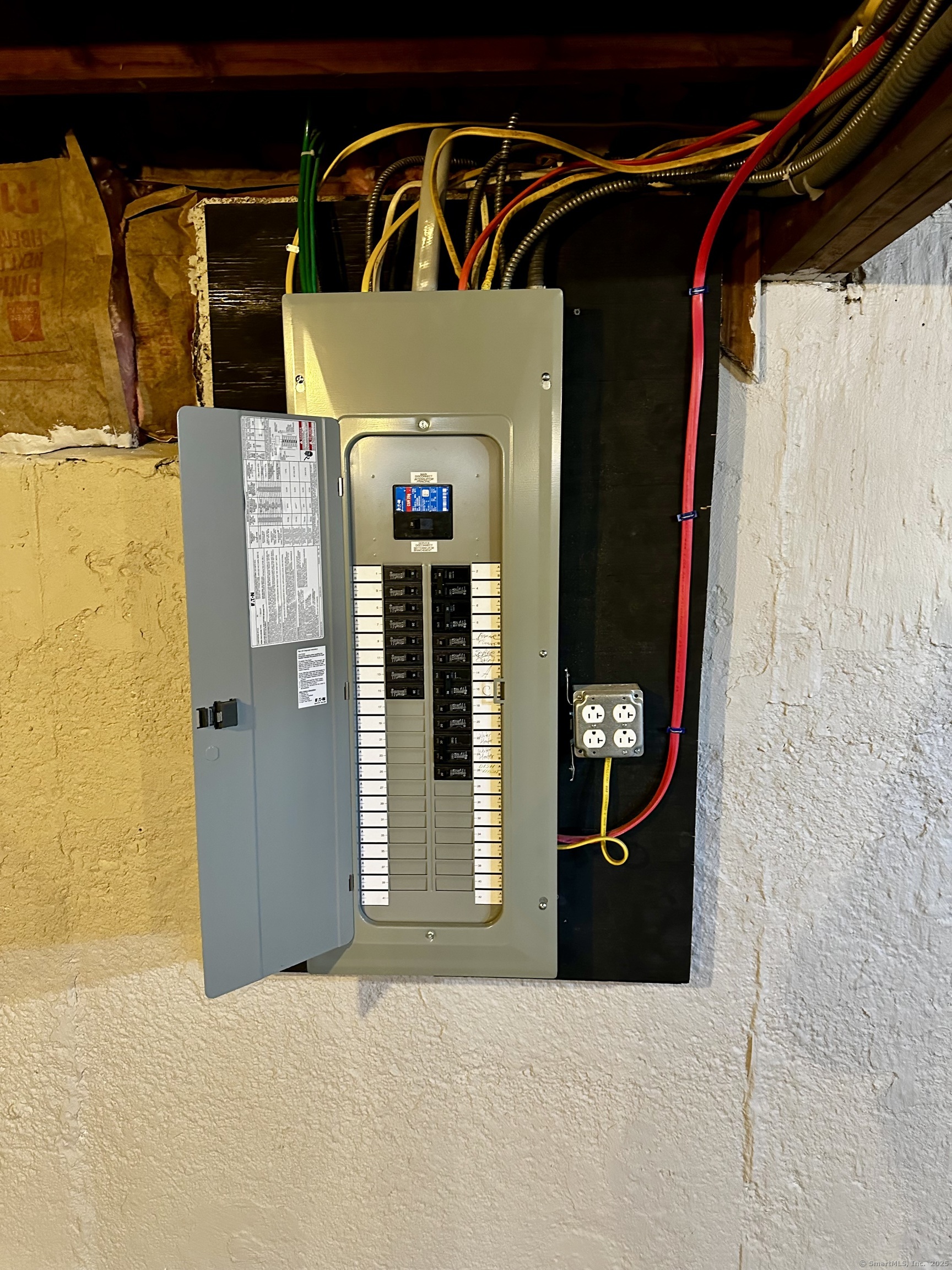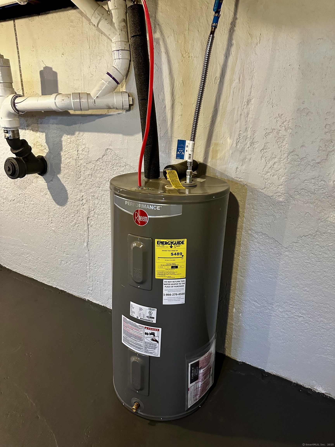More about this Property
If you are interested in more information or having a tour of this property with an experienced agent, please fill out this quick form and we will get back to you!
26 Riverdale Road, Milford CT 06460
Current Price: $449,000
 2 beds
2 beds  1 baths
1 baths  912 sq. ft
912 sq. ft
Last Update: 6/16/2025
Property Type: Single Family For Sale
Welcome to this beautifully renovated 2-bedroom, 1-bath ranch-style home located in one of Milfords most desirable neighborhoods. Step inside to discover an inviting open-concept layout highlighted by newly refinished hardwood floors and an abundance of natural light. The stunning, fully updated kitchen features elegant quartz countertops, brand-new hardwood cabinetry, and sleek stainless steel appliances-including a modern range hood-perfect for cooking and entertaining. A versatile dining room offers the potential to be easily converted into an office or workout area to suit your needs. Enjoy peace of mind with a host of recent upgrades, including a new heating and A/C system, a new water heater, and an upgraded electrical service. With all the major improvements already completed, all thats left to do is move in and make it your own. Dont miss your opportunity to own this turn-key gem in Milford!
GPS
MLS #: 24089463
Style: Ranch
Color: White
Total Rooms:
Bedrooms: 2
Bathrooms: 1
Acres: 0.23
Year Built: 1954 (Public Records)
New Construction: No/Resale
Home Warranty Offered:
Property Tax: $5,456
Zoning: R10
Mil Rate:
Assessed Value: $187,250
Potential Short Sale:
Square Footage: Estimated HEATED Sq.Ft. above grade is 912; below grade sq feet total is ; total sq ft is 912
| Appliances Incl.: | Oven/Range,Range Hood,Refrigerator,Dishwasher |
| Laundry Location & Info: | Lower Level Basement |
| Fireplaces: | 0 |
| Energy Features: | Programmable Thermostat,Thermopane Windows |
| Interior Features: | Open Floor Plan |
| Energy Features: | Programmable Thermostat,Thermopane Windows |
| Basement Desc.: | Full,Unfinished,Storage,Interior Access,Concrete Floor |
| Exterior Siding: | Vinyl Siding |
| Exterior Features: | Shed,Gutters,Lighting |
| Foundation: | Concrete |
| Roof: | Asphalt Shingle |
| Driveway Type: | Private,Asphalt |
| Garage/Parking Type: | None,Driveway,Off Street Parking |
| Swimming Pool: | 0 |
| Waterfront Feat.: | Walk to Water |
| Lot Description: | Level Lot,Cleared,Professionally Landscaped |
| Occupied: | Vacant |
Hot Water System
Heat Type:
Fueled By: Hot Air.
Cooling: Central Air
Fuel Tank Location: Above Ground
Water Service: Public Water Connected
Sewage System: Public Sewer Connected
Elementary: Per Board of Ed
Intermediate:
Middle:
High School: Per Board of Ed
Current List Price: $449,000
Original List Price: $469,000
DOM: 57
Listing Date: 4/20/2025
Last Updated: 5/19/2025 12:14:44 PM
List Agent Name: Elvis Methoxha
List Office Name: Country Manor Realty
