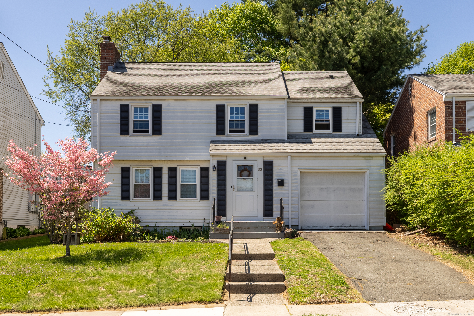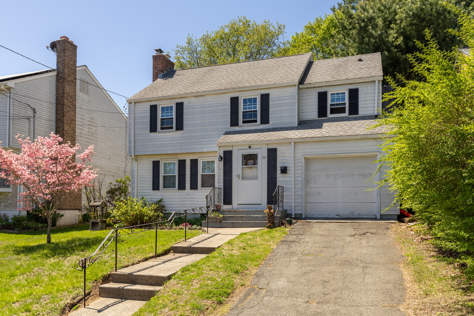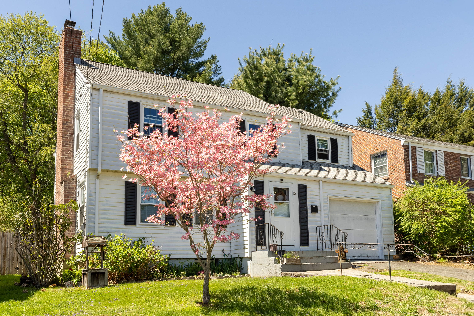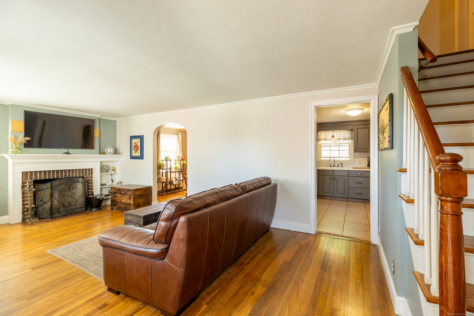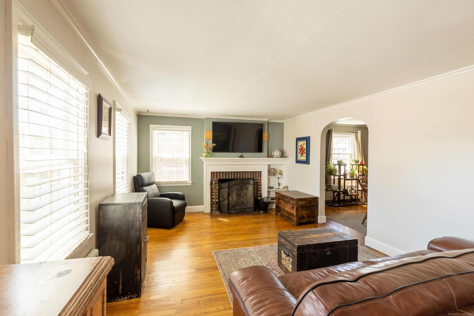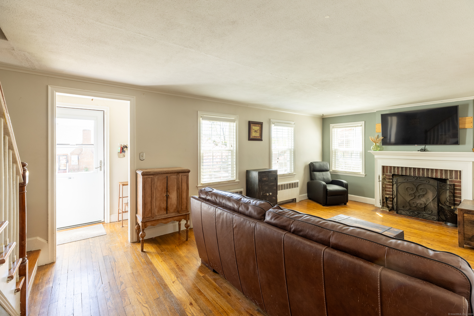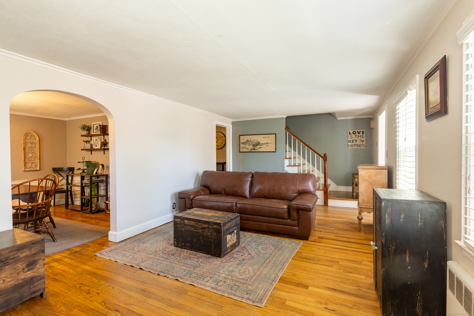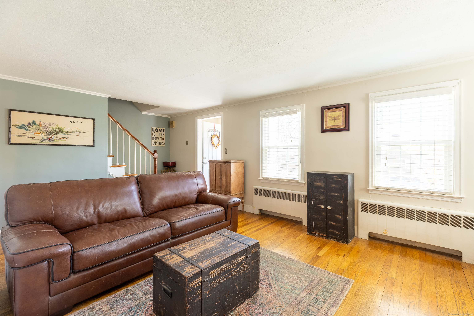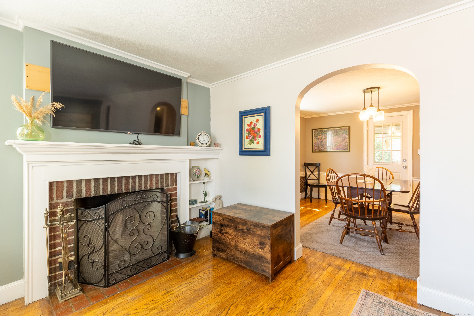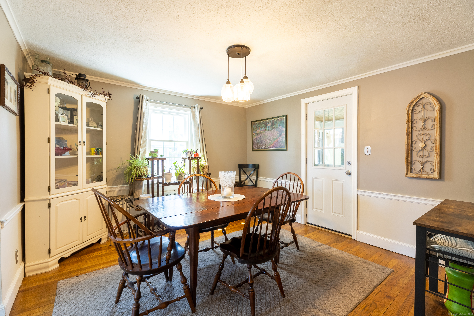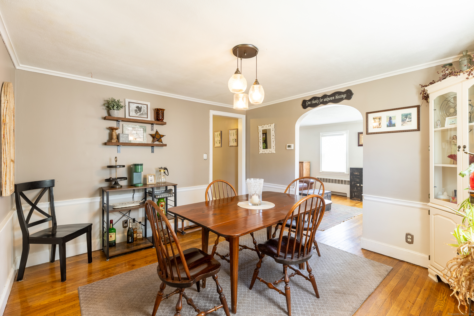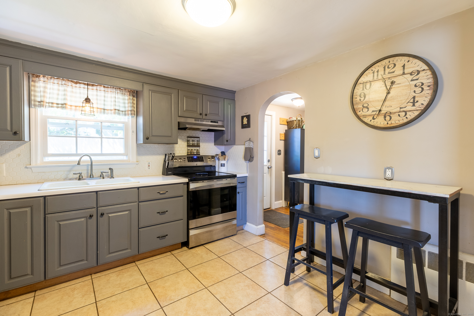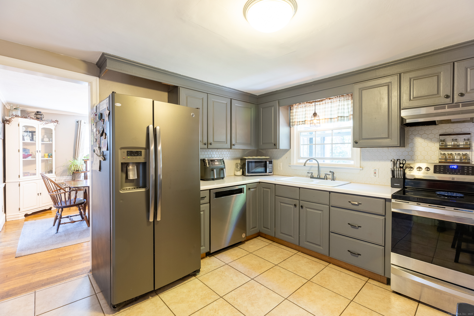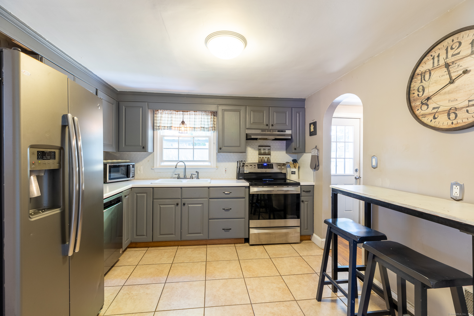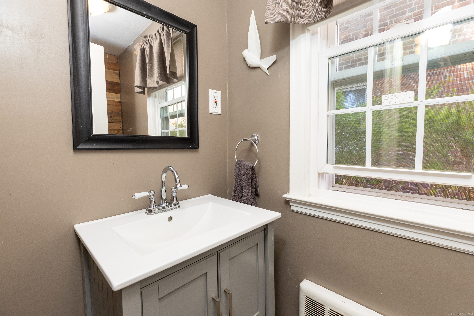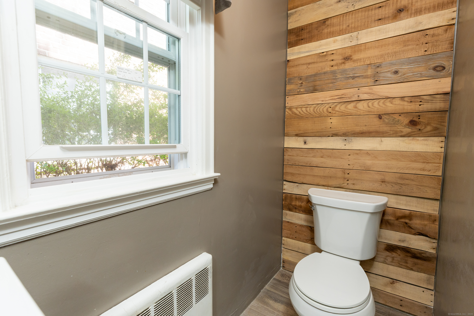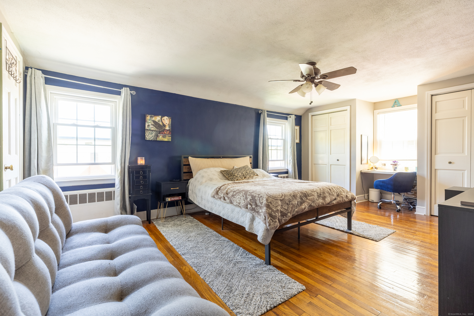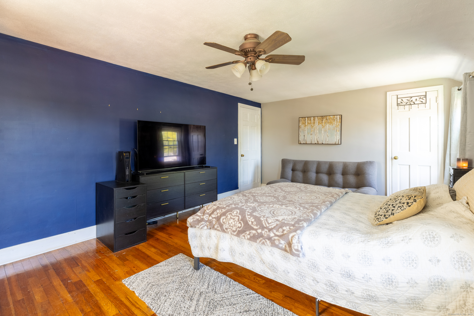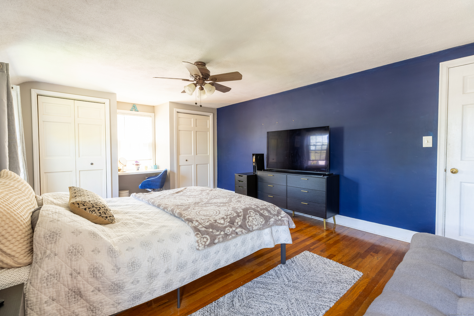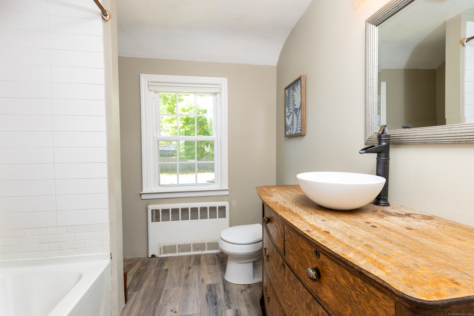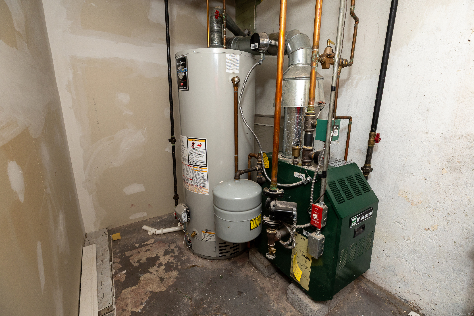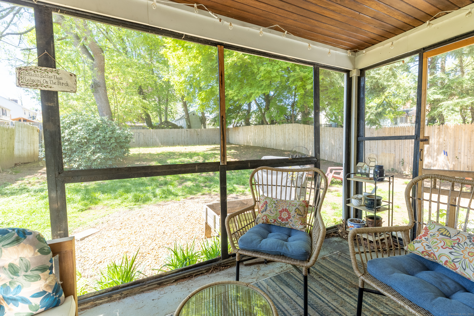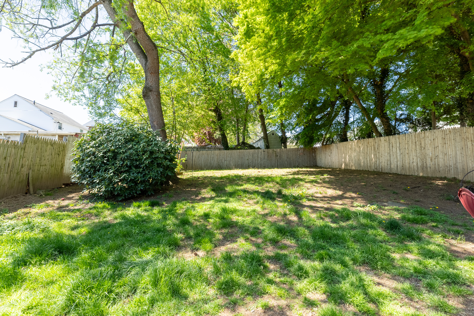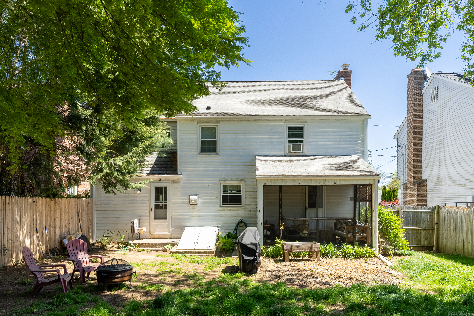More about this Property
If you are interested in more information or having a tour of this property with an experienced agent, please fill out this quick form and we will get back to you!
101 Forster Street, Hartford CT 06106
Current Price: $299,900
 3 beds
3 beds  3 baths
3 baths  1427 sq. ft
1427 sq. ft
Last Update: 6/8/2025
Property Type: Single Family For Sale
Hartfords Hidden Gem! Located in one of Hartfords most sought-after neighborhoods, this beautifully updated home perfectly blends classic charm with modern convenience. Featuring 3 spacious bedrooms and 2.5 bathrooms, it offers the ideal layout for comfortable living and entertaining. Step inside to find gleaming hardwood floors and an abundance of natural light throughout the main level. The stylish kitchen features contemporary grey cabinetry, stainless steel appliances, and flows effortlessly into the dining room. A cozy living room with a fireplace provides a warm and inviting space to relax, while the convenient half bath adds extra functionality. The three-season sunroom is a bonus-perfect for morning coffee, reading, or additional entertaining space. Upstairs, youll find three generously sized bedrooms with ample closet space, along with two full, beautifully updated bathrooms. The fully finished basement expands your living space and offers great flexibility for a guest suite, home office, gym, or playroom. Enjoy the outdoors in the fully fenced, private backyard-perfect for kids, pets, and summer gatherings. Additional features include an attached one-car garage, newer roof, windows, upgraded electrical, and a new gas heating system-giving you both peace of mind and long-term value. Just minutes from Trinity College, Hartford Hospital, Goodwin Park, local dining, and shopping, this home delivers the perfect mix of location and lifestyle. Schedule your tour today.
GPS
MLS #: 24089462
Style: Colonial
Color:
Total Rooms:
Bedrooms: 3
Bathrooms: 3
Acres: 0.17
Year Built: 1945 (Public Records)
New Construction: No/Resale
Home Warranty Offered:
Property Tax: $5,250
Zoning: N4-1
Mil Rate:
Assessed Value: $76,146
Potential Short Sale:
Square Footage: Estimated HEATED Sq.Ft. above grade is 1427; below grade sq feet total is ; total sq ft is 1427
| Appliances Incl.: | Electric Range,Refrigerator,Dishwasher |
| Fireplaces: | 1 |
| Basement Desc.: | Full,Fully Finished |
| Exterior Siding: | Vinyl Siding |
| Foundation: | Concrete |
| Roof: | Asphalt Shingle |
| Parking Spaces: | 1 |
| Garage/Parking Type: | Attached Garage |
| Swimming Pool: | 0 |
| Waterfront Feat.: | Not Applicable |
| Lot Description: | Level Lot |
| Occupied: | Owner |
Hot Water System
Heat Type:
Fueled By: Radiator.
Cooling: None
Fuel Tank Location:
Water Service: Public Water Connected
Sewage System: Public Sewer Connected
Elementary: Per Board of Ed
Intermediate:
Middle:
High School: Per Board of Ed
Current List Price: $299,900
Original List Price: $324,900
DOM: 23
Listing Date: 5/3/2025
Last Updated: 5/27/2025 12:25:56 AM
List Agent Name: Eli Joseph
List Office Name: eXp Realty
