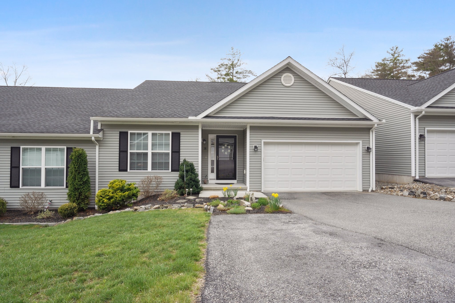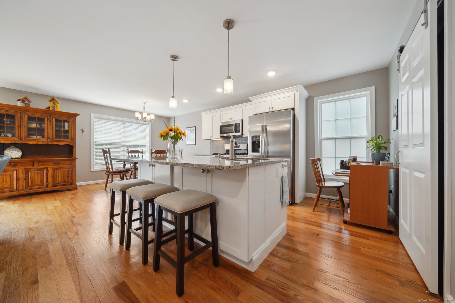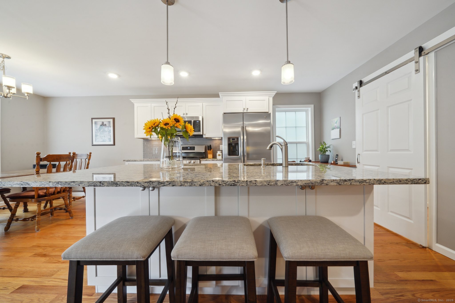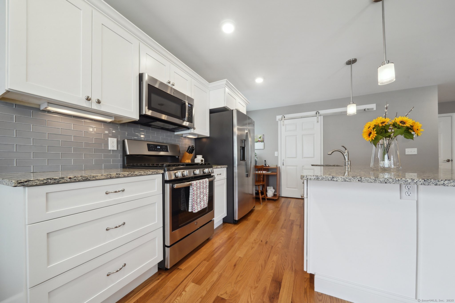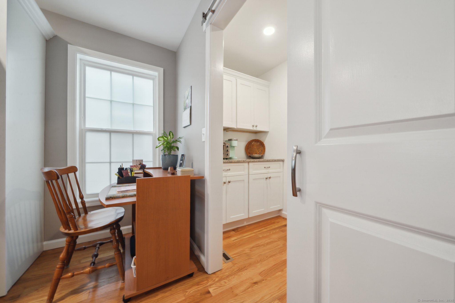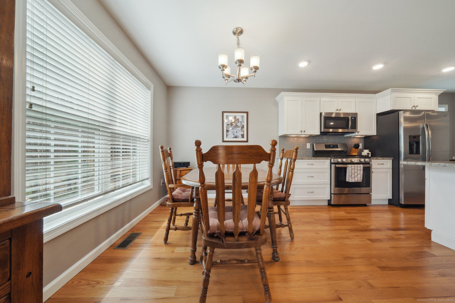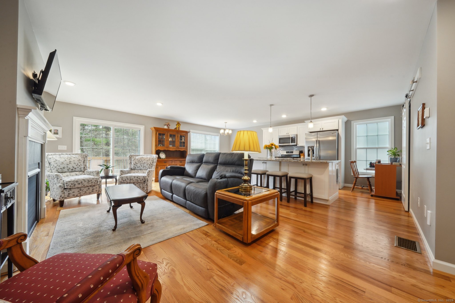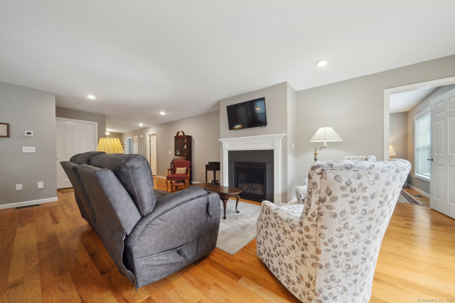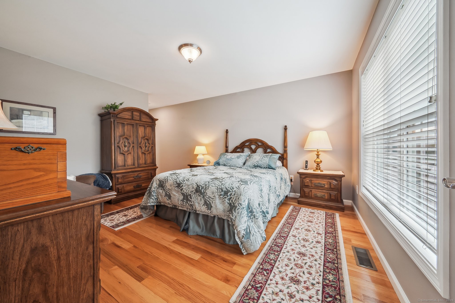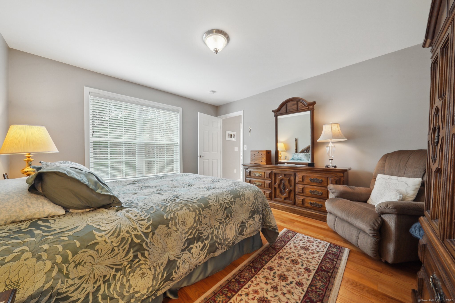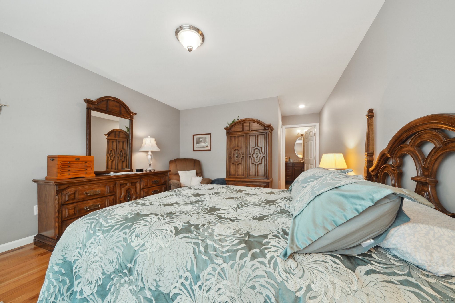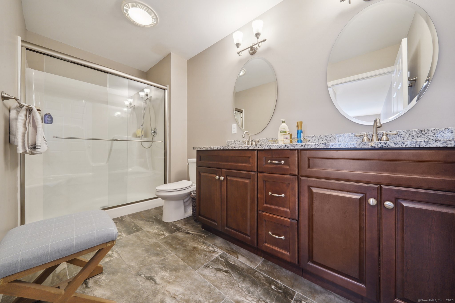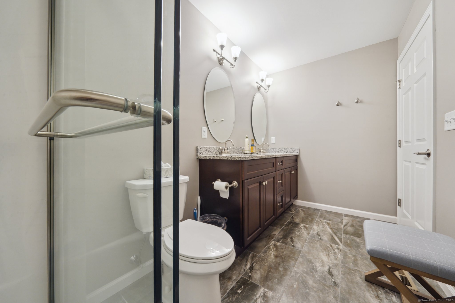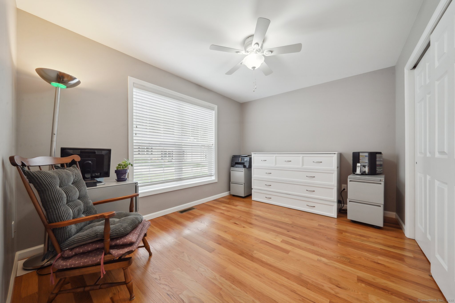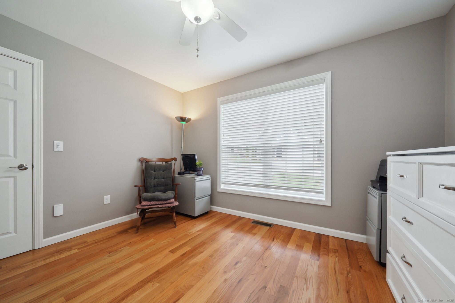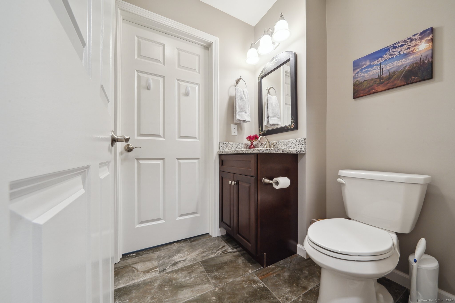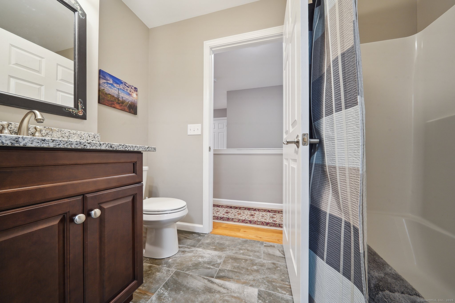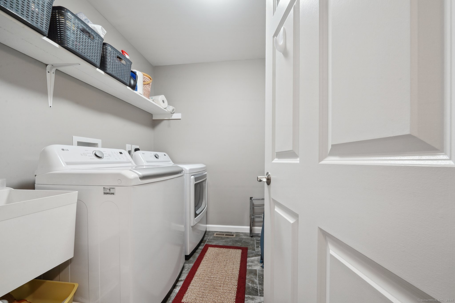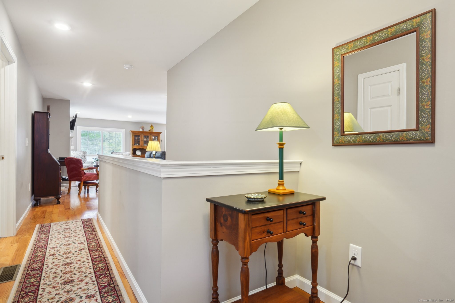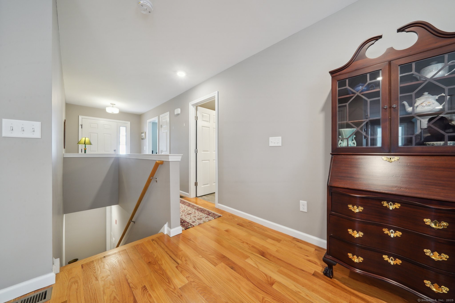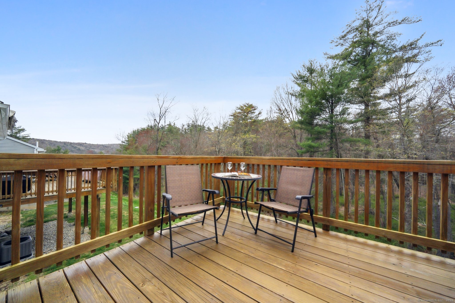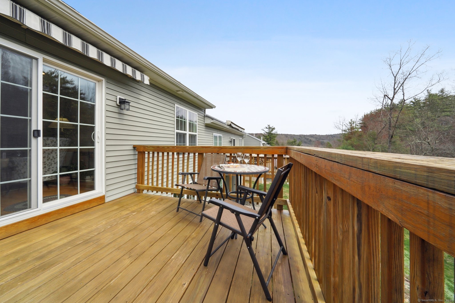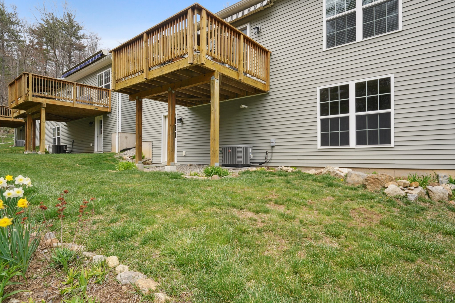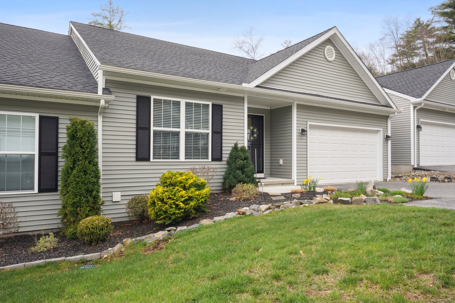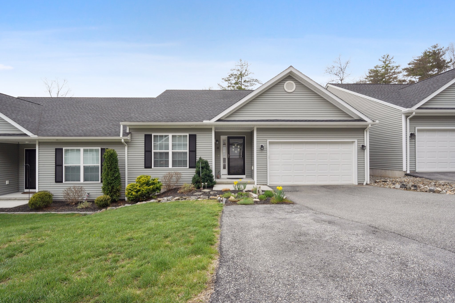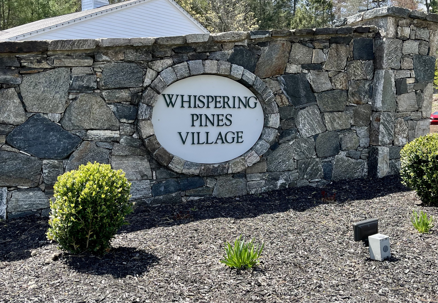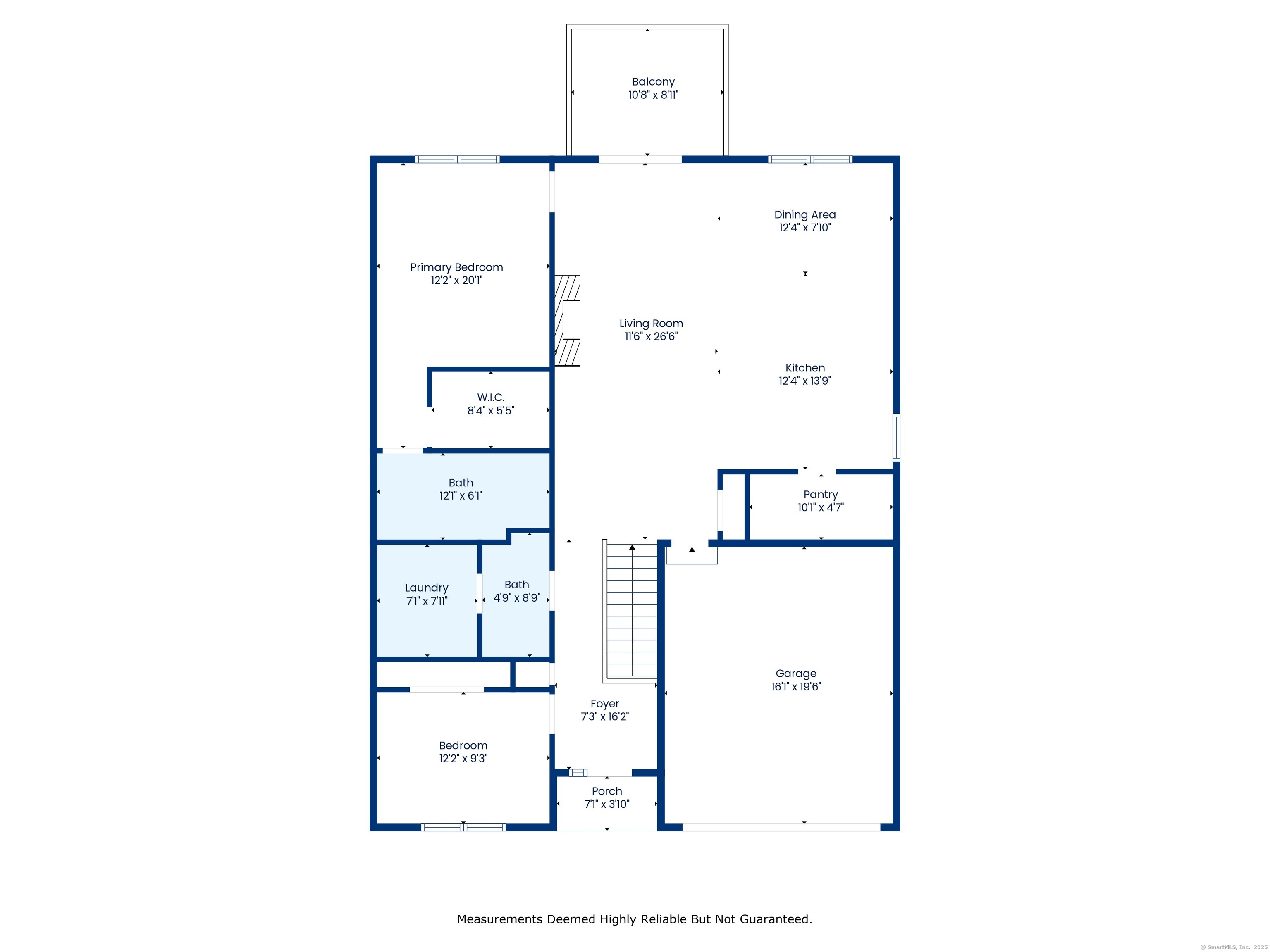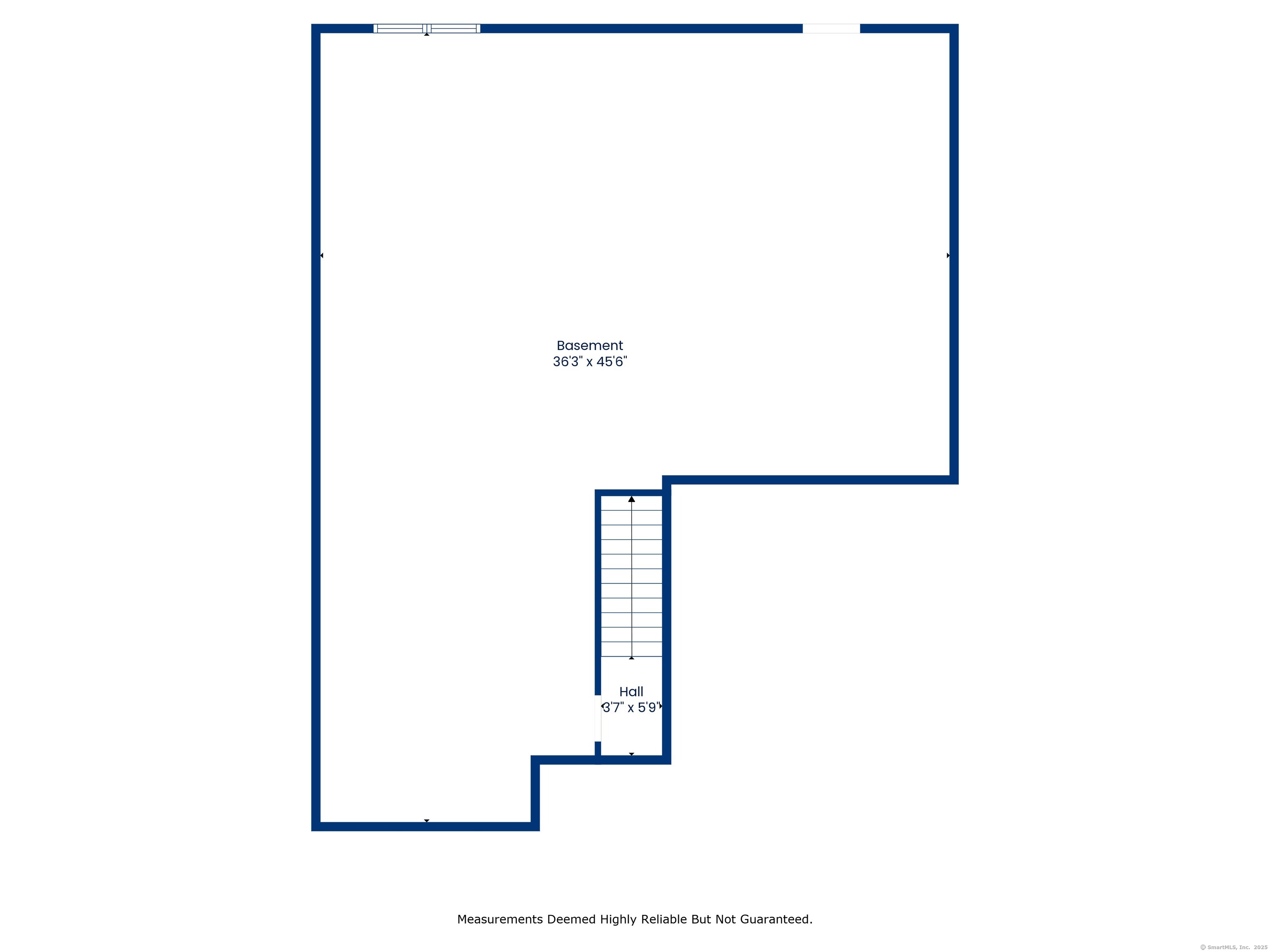More about this Property
If you are interested in more information or having a tour of this property with an experienced agent, please fill out this quick form and we will get back to you!
31 Stevens Boulevard, Thomaston CT 06787
Current Price: $399,000
 2 beds
2 beds  2 baths
2 baths  1436 sq. ft
1436 sq. ft
Last Update: 6/5/2025
Property Type: Condo/Co-Op For Sale
Welcome to Whispering Pines Village! This Adult Community offers 54 units located close to town center with easy access to highways and shopping. Beautiful duplex style unit with two bedrooms, including a master with walk-in closet and full bath. Open Floor Plan featuring kitchen with granite counter tops, stainless appliances and large pantry. Spacious open great room with gas fireplace and slider to rear deck overlooking trees and nature. The dining room off the kitchen is perfect for entertaining. Spacious master bedroom suite offers a walk-in closet and a full bath. This unit is designed with a full guest bath and laundry room on main level. Full spacious walk-out basement offers many possibilities and room for expansion.
South Main Street to Whispering Pines Village (Across from Dunkin Donuts)
MLS #: 24089457
Style: Ranch
Color: Gray
Total Rooms:
Bedrooms: 2
Bathrooms: 2
Acres: 0
Year Built: 2019 (Public Records)
New Construction: No/Resale
Home Warranty Offered:
Property Tax: $6,167
Zoning: RA15
Mil Rate:
Assessed Value: $179,480
Potential Short Sale:
Square Footage: Estimated HEATED Sq.Ft. above grade is 1436; below grade sq feet total is ; total sq ft is 1436
| Appliances Incl.: | Gas Cooktop,Microwave,Refrigerator,Dishwasher |
| Laundry Location & Info: | Main Level |
| Fireplaces: | 1 |
| Energy Features: | Thermopane Windows |
| Interior Features: | Auto Garage Door Opener,Central Vacuum,Open Floor Plan |
| Energy Features: | Thermopane Windows |
| Basement Desc.: | Full,Unfinished,Full With Walk-Out |
| Exterior Siding: | Vinyl Siding |
| Exterior Features: | Deck |
| Parking Spaces: | 2 |
| Garage/Parking Type: | Attached Garage |
| Swimming Pool: | 0 |
| Waterfront Feat.: | Not Applicable |
| Lot Description: | Lightly Wooded,Treed,Sloping Lot,Rolling |
| Occupied: | Owner |
HOA Fee Amount 275
HOA Fee Frequency: Monthly
Association Amenities: .
Association Fee Includes:
Hot Water System
Heat Type:
Fueled By: Hot Air.
Cooling: Central Air
Fuel Tank Location:
Water Service: Public Water Connected
Sewage System: Public Sewer In Street
Elementary: Black Rock
Intermediate:
Middle:
High School: Thomaston
Current List Price: $399,000
Original List Price: $399,000
DOM: 13
Listing Date: 4/22/2025
Last Updated: 5/7/2025 6:04:52 PM
Expected Active Date: 4/24/2025
List Agent Name: Stacy Haggerty
List Office Name: William Raveis Real Estate
