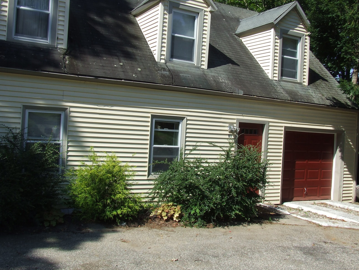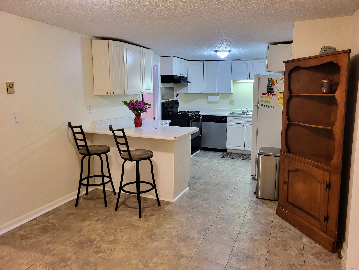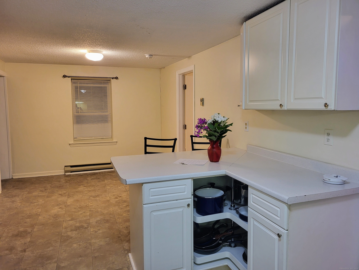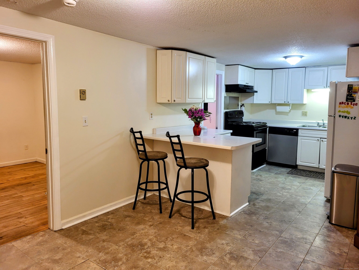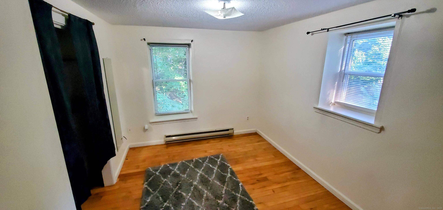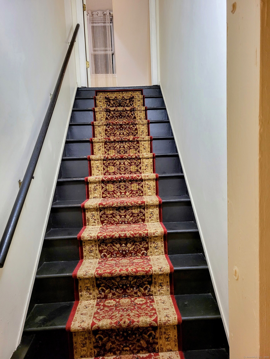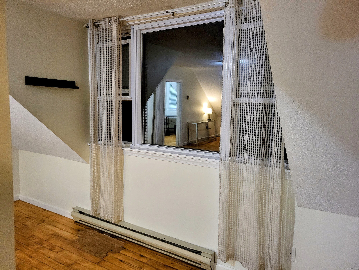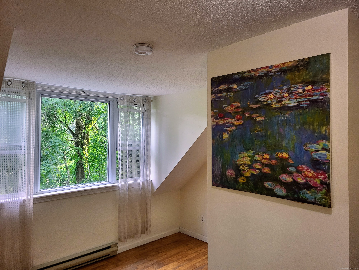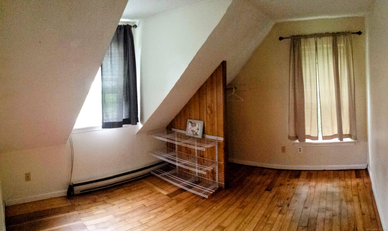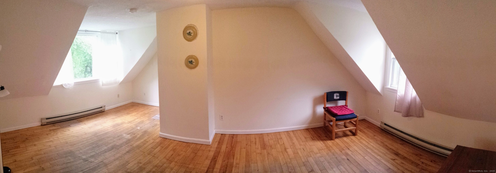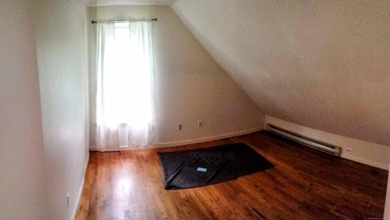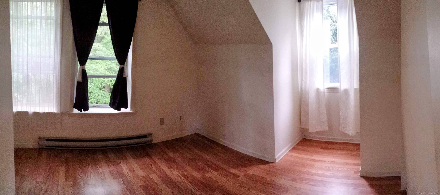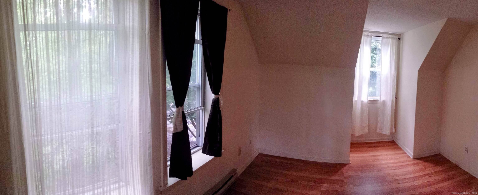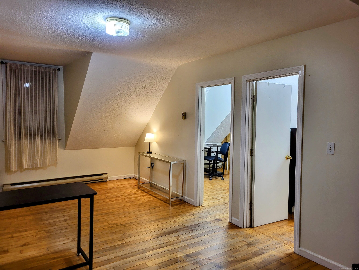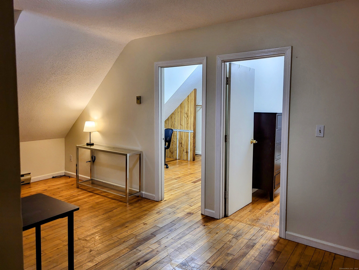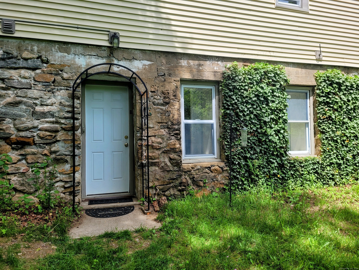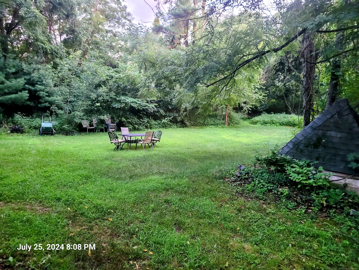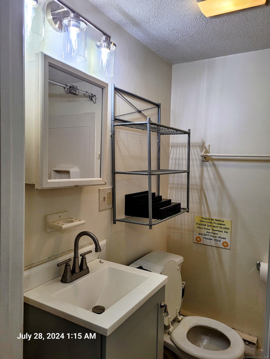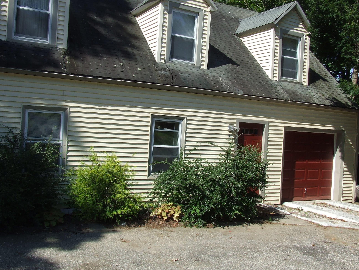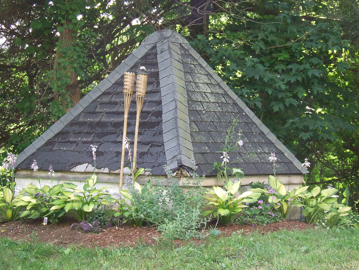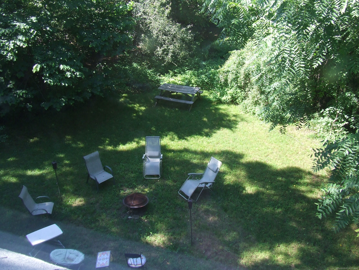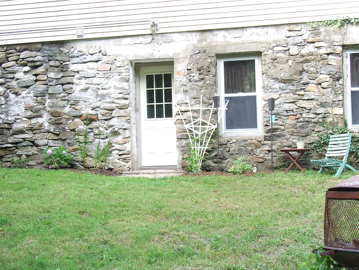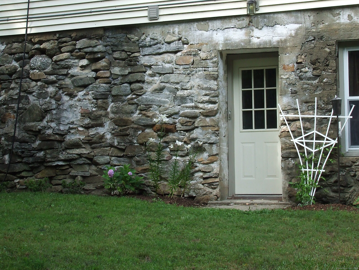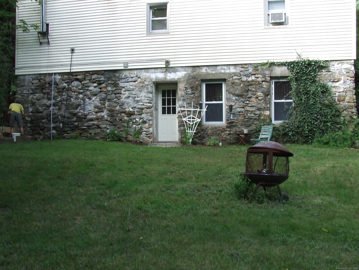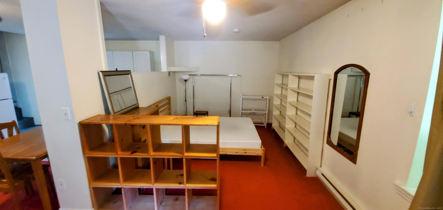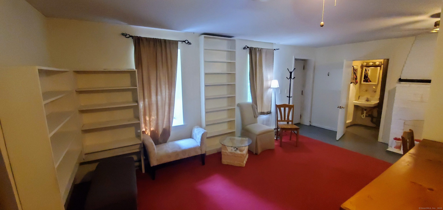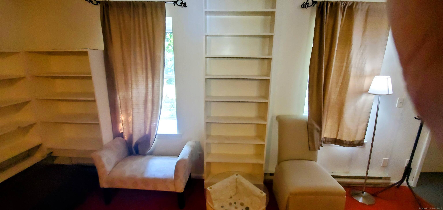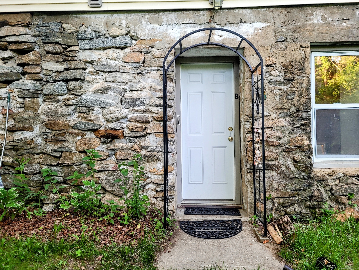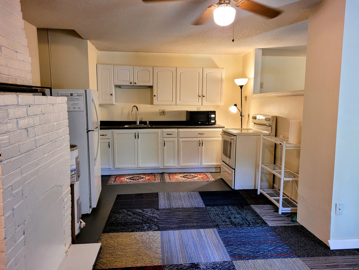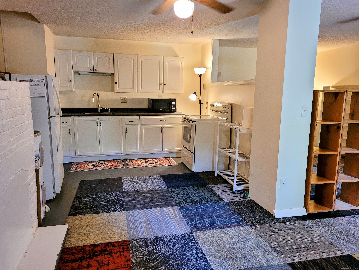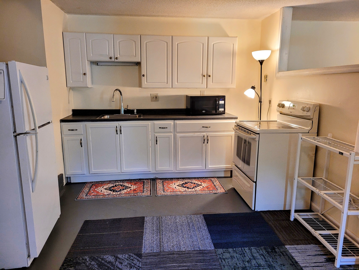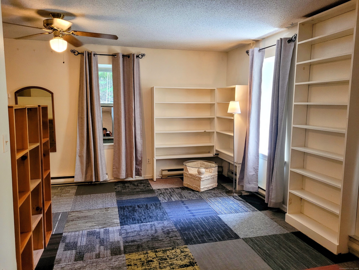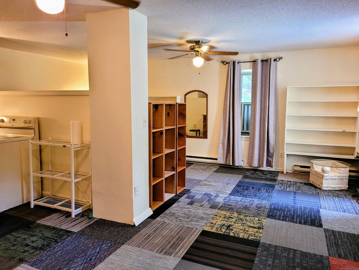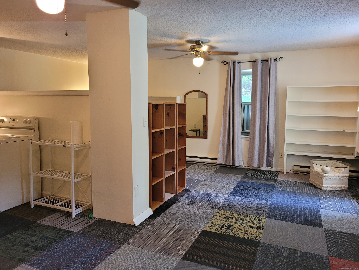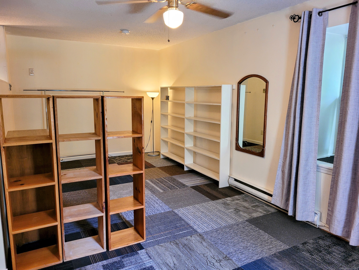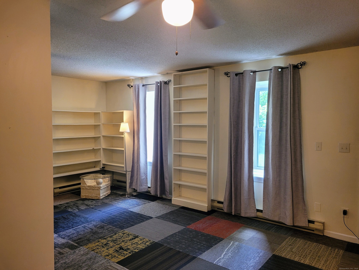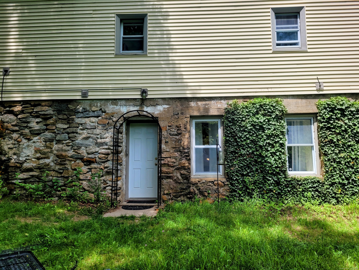More about this Property
If you are interested in more information or having a tour of this property with an experienced agent, please fill out this quick form and we will get back to you!
81 Stafford Road, Mansfield CT 06250
Current Price: $355,000
 4 beds
4 beds  3 baths
3 baths  1848 sq. ft
1848 sq. ft
Last Update: 6/29/2025
Property Type: Single Family For Sale
Charming & Versatile Home with Income Potential in Prime Location. This spacious property offers endless possibilities for personalization, whether youre looking for a family home with extra space, a rental opportunity, or a blend of both. The main floor features an open kitchen and dining area, two bedrooms, and a full bathroom. Upstairs, youll find a cozy living room area, two additional bedrooms, another full bathroom, and a versatile small room ideal for an office, studio, or playroom. An added highlight is the in-law efficiency apartment in the walkout basement. With a private exterior entrance and additional access through the garage, this self-contained space offers potential for rental income or multi-generational living. INVESTORS TAKE NOTICE: This home is fully tenanted. The main home and the efficiency in-law. Separate entrance and utilities. This house has been functioning as a successful rental property for the past 20 years with zero vacancies. This is a high income generating property. See leases and multi-fam statement in attachments. Main house currently $2810 and efficiency $995. This home is priced taking into consideration the condition and is being sold AS-IS. No credits or repairs to be made. Inspections welcomed for buyer informational purposes. Priced to sell and seller will not entertain low offers. Ample parking: semi circle driveway, and two additional parking areas. Close to EVERYTHING. Shops, Rte 6, Uconn, Eastern, Hiking, Hospital!
GPS friednly
MLS #: 24089448
Style: Cape Cod
Color:
Total Rooms:
Bedrooms: 4
Bathrooms: 3
Acres: 1.2
Year Built: 1953 (Public Records)
New Construction: No/Resale
Home Warranty Offered:
Property Tax: $5,554
Zoning: R20
Mil Rate:
Assessed Value: $182,000
Potential Short Sale:
Square Footage: Estimated HEATED Sq.Ft. above grade is 1248; below grade sq feet total is 600; total sq ft is 1848
| Appliances Incl.: | Electric Range,Refrigerator |
| Laundry Location & Info: | Hook ups in garage. |
| Fireplaces: | 0 |
| Basement Desc.: | Full,Heated,Fully Finished,Liveable Space,Full With Walk-Out |
| Exterior Siding: | Vinyl Siding |
| Exterior Features: | Garden Area |
| Foundation: | Masonry |
| Roof: | Asphalt Shingle |
| Parking Spaces: | 1 |
| Driveway Type: | Unpaved,Gravel |
| Garage/Parking Type: | Attached Garage,Driveway,Unpaved |
| Swimming Pool: | 0 |
| Waterfront Feat.: | Not Applicable |
| Lot Description: | Sloping Lot |
| Occupied: | Tenant |
Hot Water System
Heat Type:
Fueled By: Baseboard.
Cooling: None
Fuel Tank Location:
Water Service: Private Well
Sewage System: Cesspool
Elementary: Per Board of Ed
Intermediate:
Middle:
High School: E. O. Smith
Current List Price: $355,000
Original List Price: $340,000
DOM: 67
Listing Date: 4/20/2025
Last Updated: 5/20/2025 5:37:41 PM
Expected Active Date: 4/23/2025
List Agent Name: Sheri Shvonski
List Office Name: List N Show LLC
