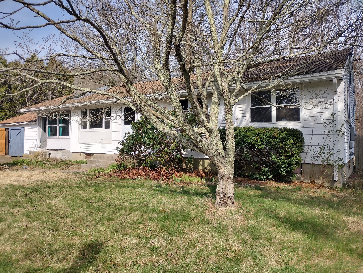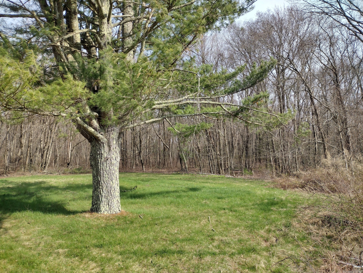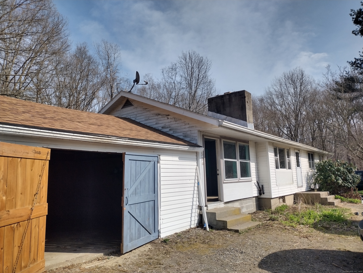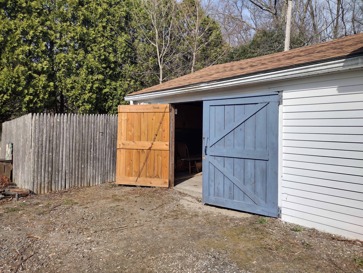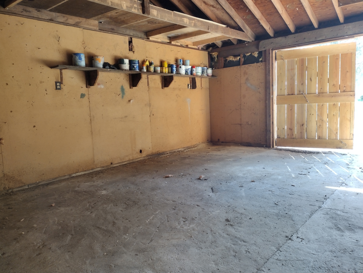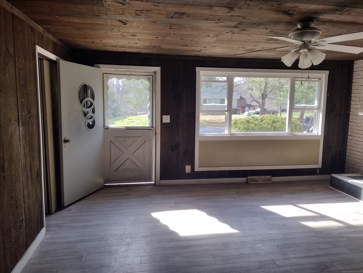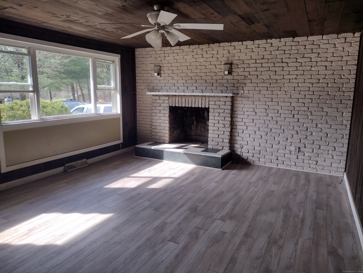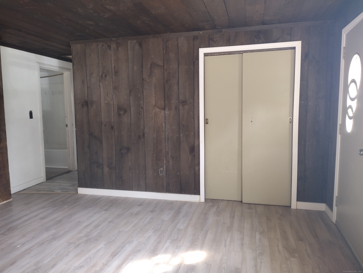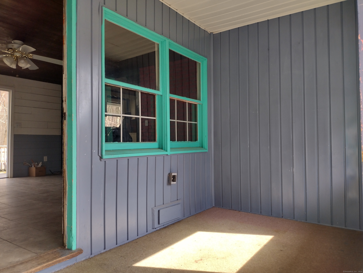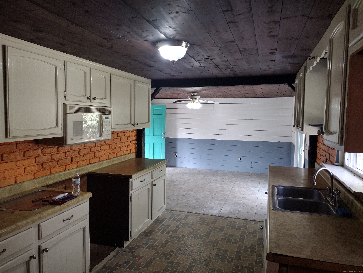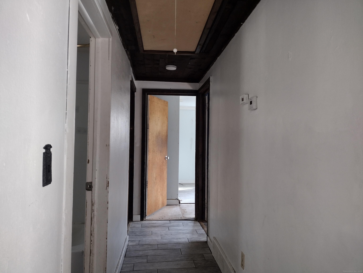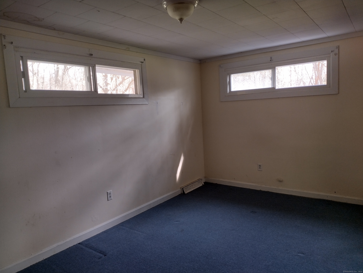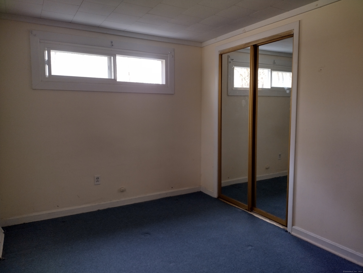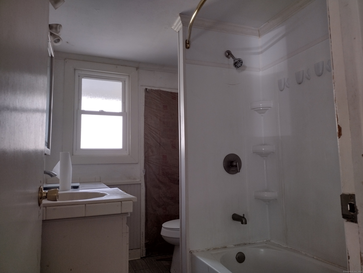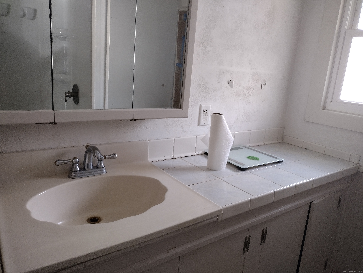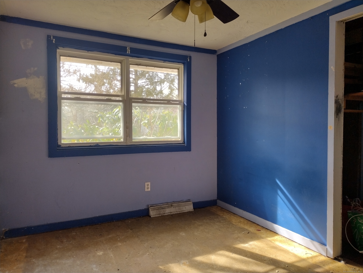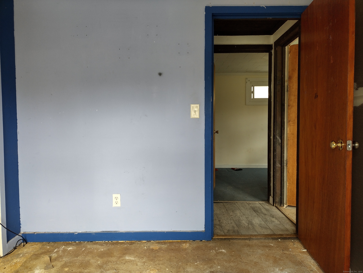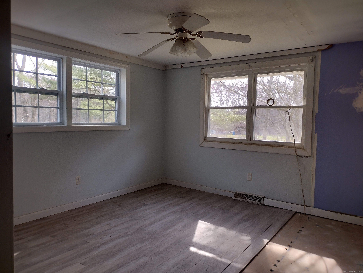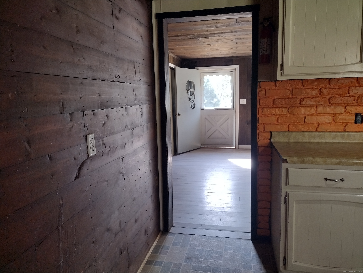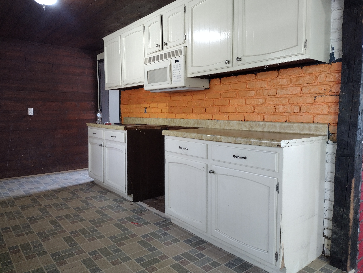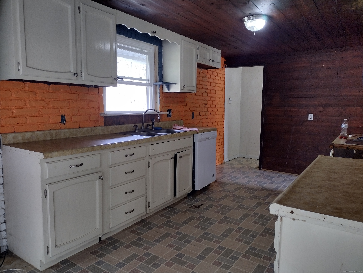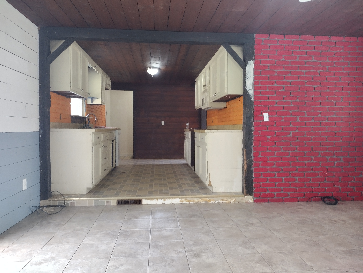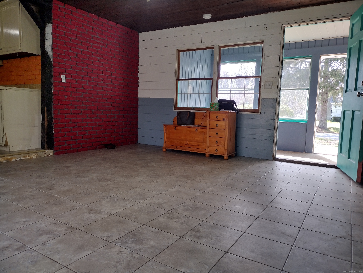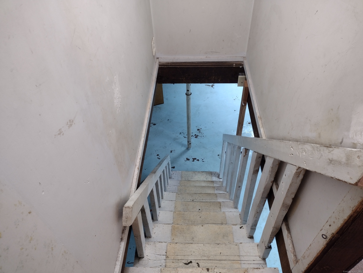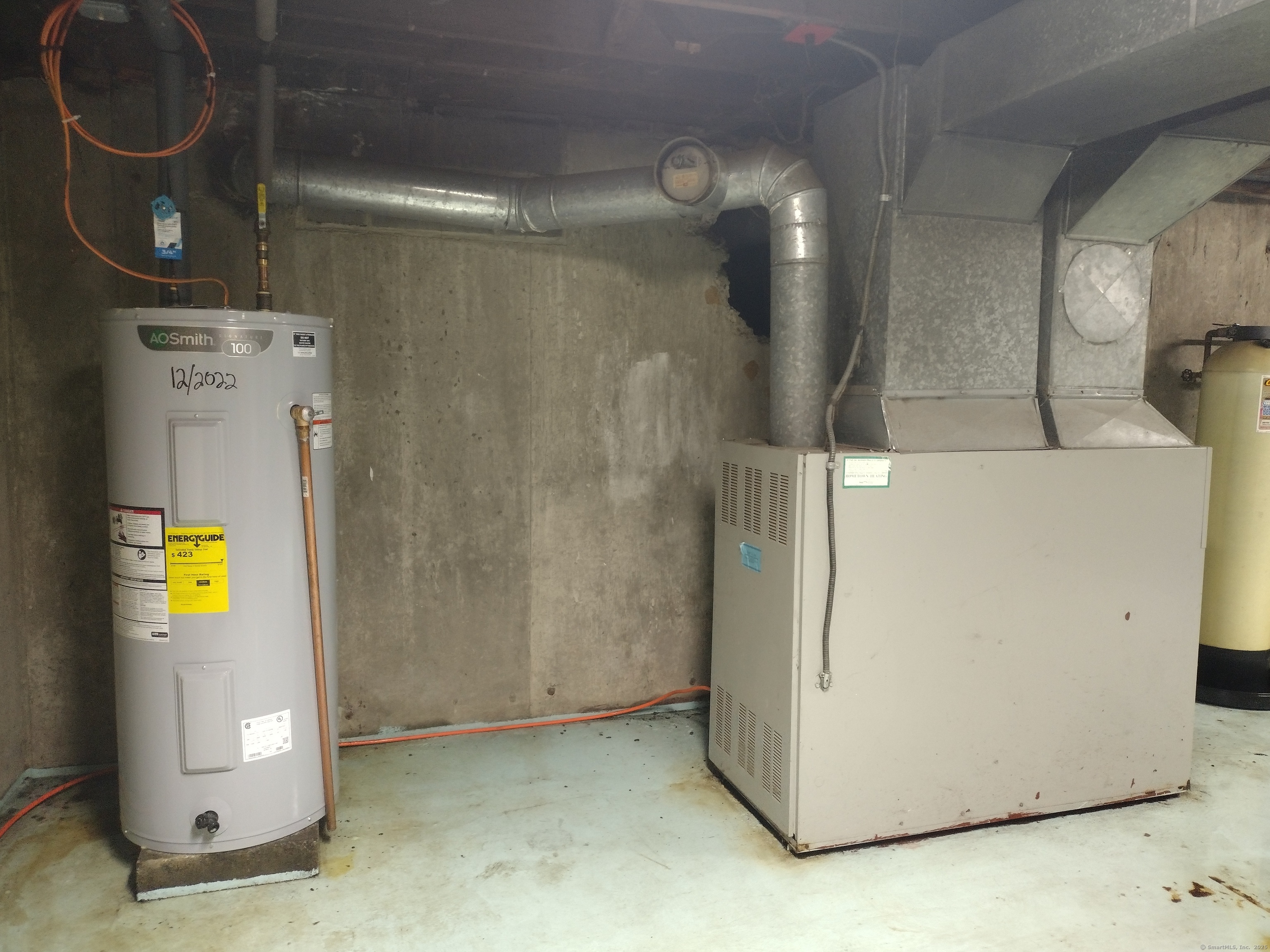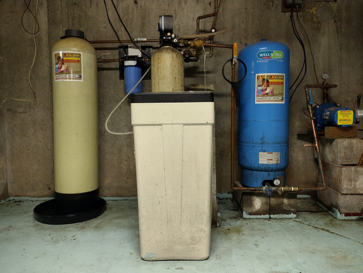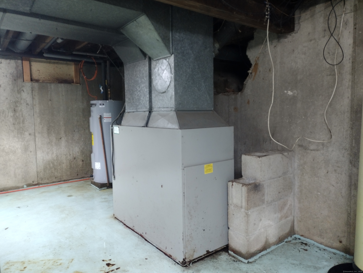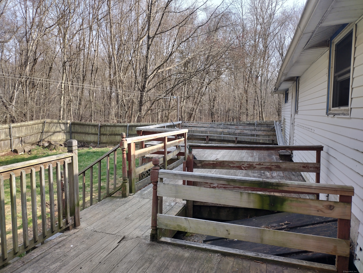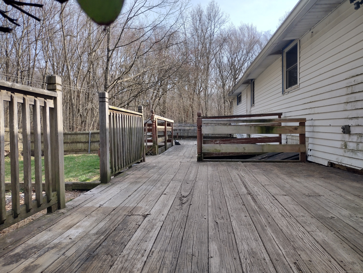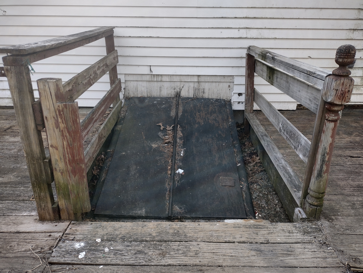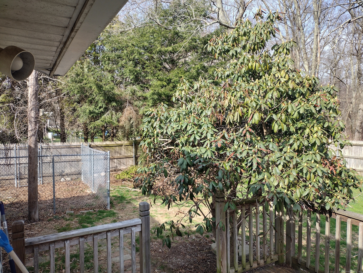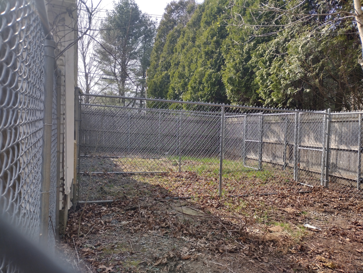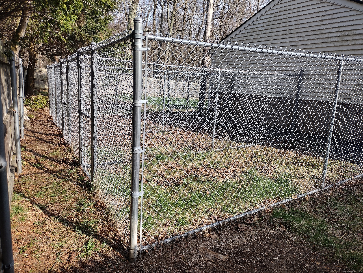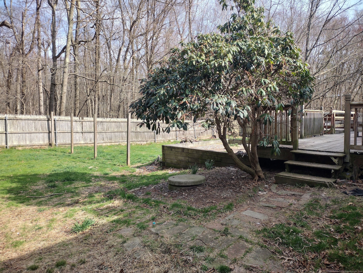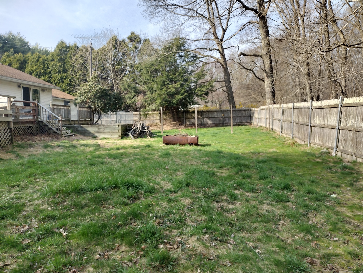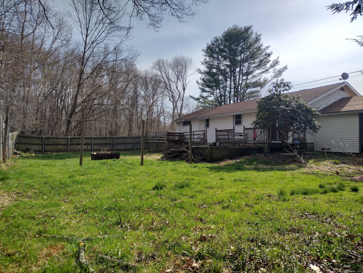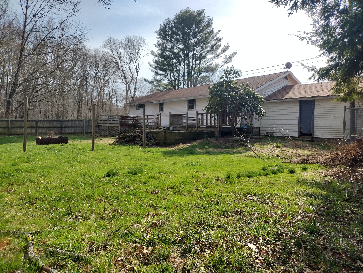More about this Property
If you are interested in more information or having a tour of this property with an experienced agent, please fill out this quick form and we will get back to you!
534 Margaret Henry Road, Sterling CT 06377
Current Price: $248,000
 3 beds
3 beds  1 baths
1 baths  1290 sq. ft
1290 sq. ft
Last Update: 5/22/2025
Property Type: Single Family For Sale
This beauty needs some TLC. The house offers solid bones to create your dream home. You have a choice of which door you want to walk into, either a sun/mud room or directly into the living room where a beautiful fireplace awaits you. The 1.15 acres lot offers you the best of both worlds by having a wood fence around half of the back yard and the other half offers a large open space. Within the fenced area there are 3 large metal fenced cages for animals of your choice. The deck in the back runs the full length of the house and surrounds the bulkhead doors to the basement. A must see to appreciate what is offered.
Subject to probate approval. Seller will do no repairs and will allow inspections for knowledge only. Closing date MUST SAY Subject to probate approval, client cannot guarantee a closing date without probate approval.
Route 6 to Margaret Henry Rd.
MLS #: 24089446
Style: Ranch
Color: Off White
Total Rooms:
Bedrooms: 3
Bathrooms: 1
Acres: 1.15
Year Built: 1960 (Public Records)
New Construction: No/Resale
Home Warranty Offered:
Property Tax: $3,582
Zoning: R-80
Mil Rate:
Assessed Value: $162,800
Potential Short Sale:
Square Footage: Estimated HEATED Sq.Ft. above grade is 1290; below grade sq feet total is ; total sq ft is 1290
| Appliances Incl.: | Microwave |
| Laundry Location & Info: | Lower Level |
| Fireplaces: | 1 |
| Basement Desc.: | Full,Concrete Floor,Full With Walk-Out |
| Exterior Siding: | Vinyl Siding |
| Foundation: | Concrete |
| Roof: | Asphalt Shingle |
| Parking Spaces: | 1 |
| Driveway Type: | Private,Unpaved |
| Garage/Parking Type: | Attached Garage,Driveway,Unpaved |
| Swimming Pool: | 0 |
| Waterfront Feat.: | Not Applicable |
| Lot Description: | Fence - Wood,Fence - Privacy,Fence - Chain Link,Level Lot,Open Lot |
| Occupied: | Vacant |
Hot Water System
Heat Type:
Fueled By: Hot Air.
Cooling: Ceiling Fans
Fuel Tank Location: In Basement
Water Service: Private Well
Sewage System: Septic
Elementary: Per Board of Ed
Intermediate:
Middle:
High School: Per Board of Ed
Current List Price: $248,000
Original List Price: $275,000
DOM: 16
Listing Date: 4/19/2025
Last Updated: 5/6/2025 1:30:33 AM
List Agent Name: Vicki McKee
List Office Name: Spaulding Realty Group, LLC
