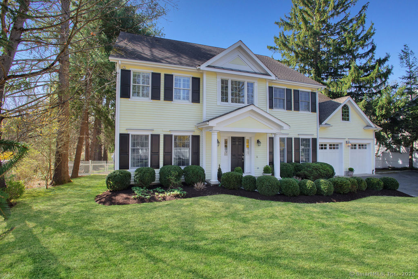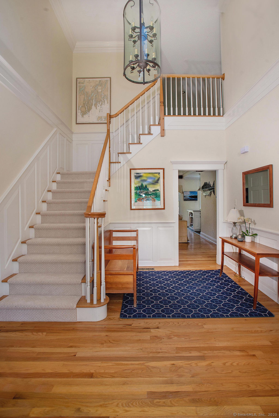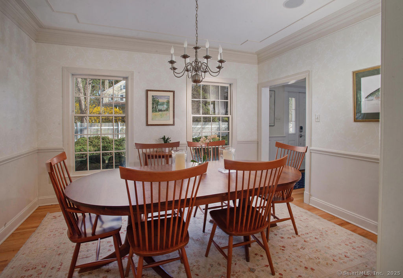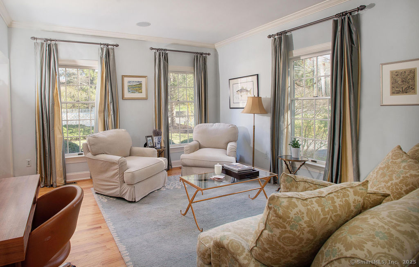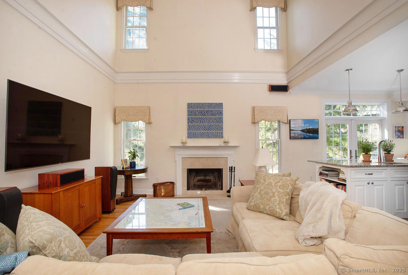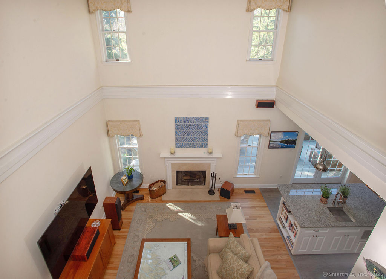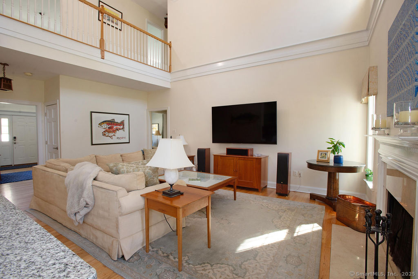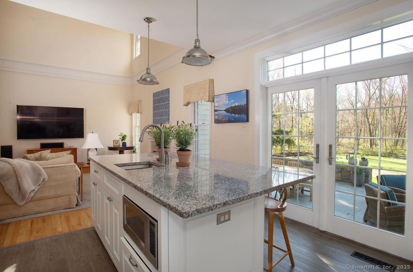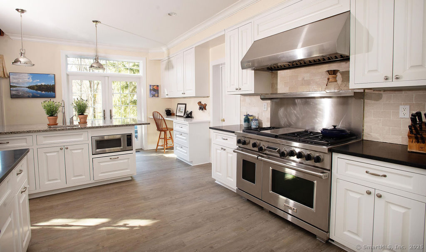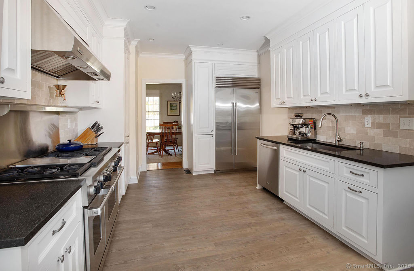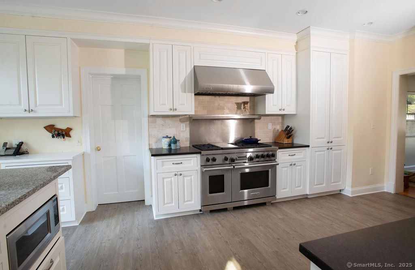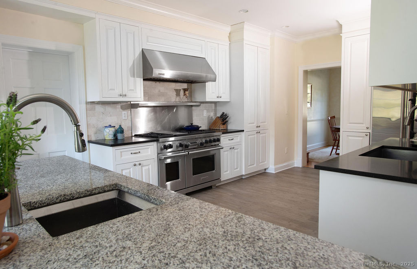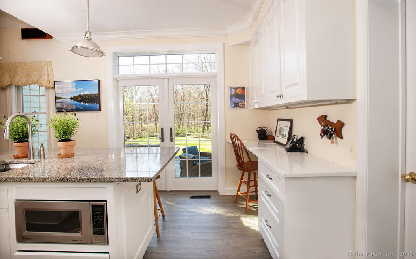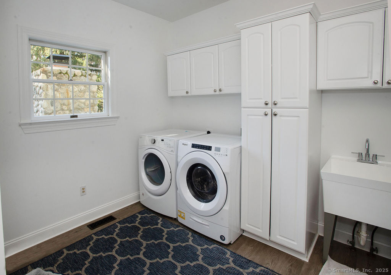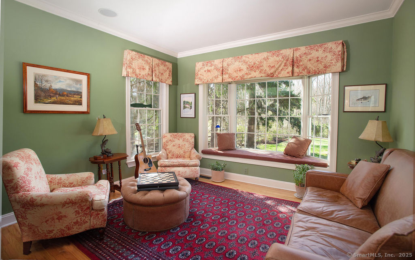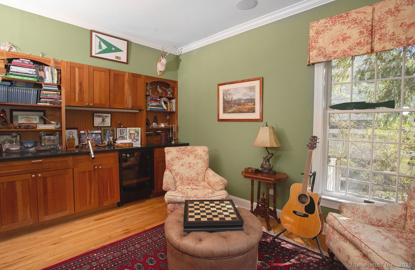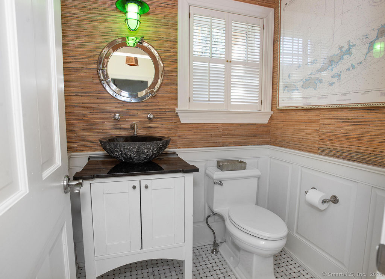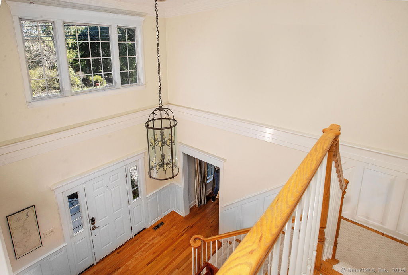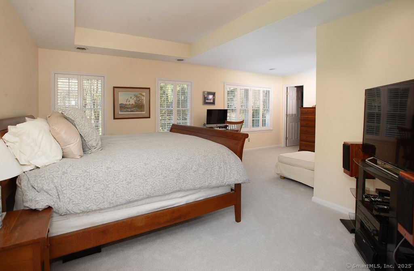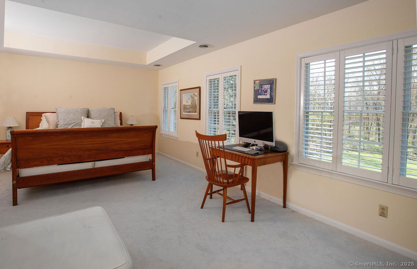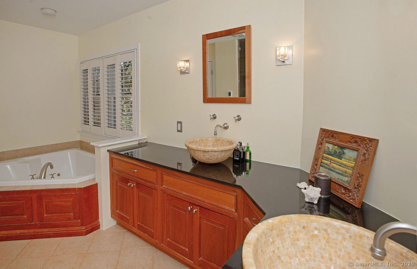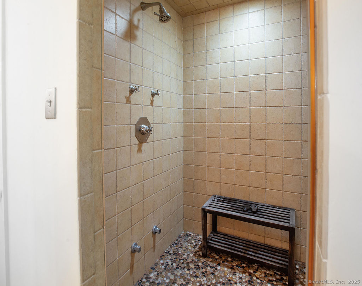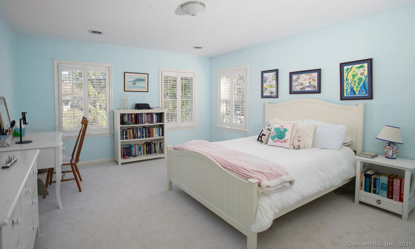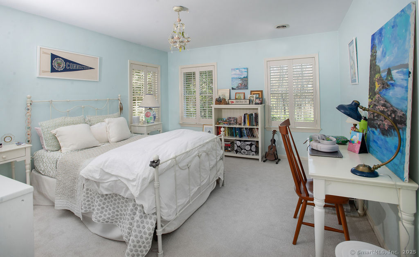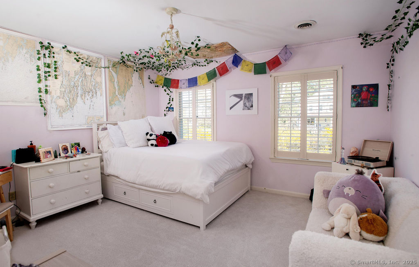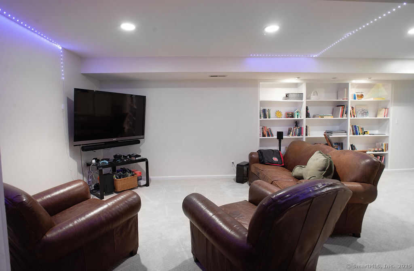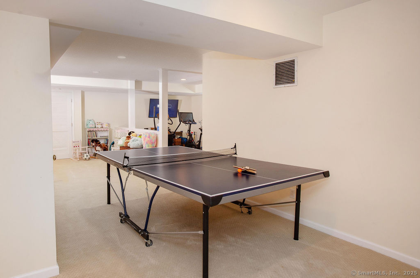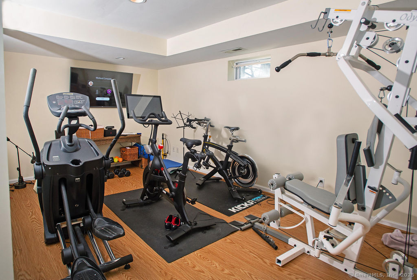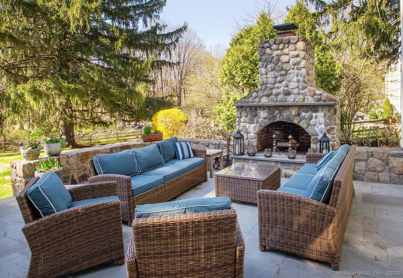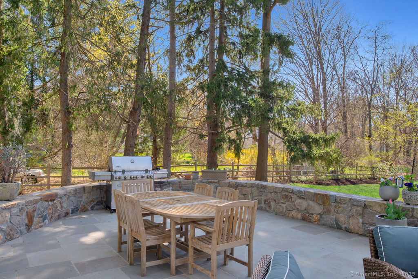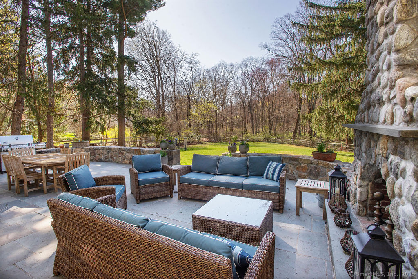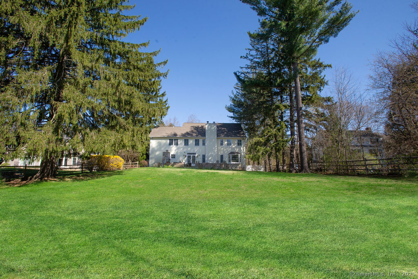More about this Property
If you are interested in more information or having a tour of this property with an experienced agent, please fill out this quick form and we will get back to you!
47 Old Norwalk Road, New Canaan CT 06840
Current Price: $2,095,000
 4 beds
4 beds  3 baths
3 baths  4846 sq. ft
4846 sq. ft
Last Update: 6/20/2025
Property Type: Single Family For Sale
The One Youve Been Waiting For! This in-town Colonial, offering over 4,000 square feet of living space and framed by a classic white picket fence, provides sidewalk access to award-winning schools, popular restaurants, and the vibrant town center. Step into a sun-drenched foyer with a vaulted ceiling and open views of the formal dining and living rooms. The spacious family room, also with vaulted ceilings, flows seamlessly into the chefs kitchen-complete with high-end appliances, a large island, and French doors that open to a fully fenced, level backyard. Enjoy outdoor living at its finest with a slate patio, stunning fieldstone fireplace, and distant views of the river -ideal for entertaining or relaxing in nature. Inside, a richly paneled home office overlooking the property features custom built-ins, a window seat, and a wet bar, creating a cozy and productive retreat. Upstairs, the expansive primary suite features two walk-in closets and a spa-like bath. Three additional bedrooms offer comfort and flexibility, while the finished lower level includes a home gym and a generous playroom. Set on beautifully landscaped grounds and located near Kiwanis Park, this exceptional property blends timeless charm with modern convenience. Its all about the lifestyle!
Use GPS
MLS #: 24089429
Style: Colonial
Color: Yellow
Total Rooms:
Bedrooms: 4
Bathrooms: 3
Acres: 0.6
Year Built: 1997 (Public Records)
New Construction: No/Resale
Home Warranty Offered:
Property Tax: $17,965
Zoning: ARES
Mil Rate:
Assessed Value: $1,113,070
Potential Short Sale:
Square Footage: Estimated HEATED Sq.Ft. above grade is 3446; below grade sq feet total is 1400; total sq ft is 4846
| Appliances Incl.: | Gas Range,Microwave,Refrigerator,Dishwasher,Washer,Dryer |
| Laundry Location & Info: | Main Level Main Floor |
| Fireplaces: | 1 |
| Interior Features: | Audio System,Auto Garage Door Opener,Cable - Available,Open Floor Plan |
| Basement Desc.: | Full,Fully Finished |
| Exterior Siding: | Clapboard |
| Exterior Features: | Sidewalk,Gutters,Lighting,French Doors,Patio |
| Foundation: | Concrete |
| Roof: | Asphalt Shingle |
| Parking Spaces: | 2 |
| Garage/Parking Type: | Detached Garage |
| Swimming Pool: | 0 |
| Waterfront Feat.: | River |
| Lot Description: | Fence - Full,Level Lot,Water View |
| Nearby Amenities: | Library,Park,Playground/Tot Lot,Public Pool,Shopping/Mall,Tennis Courts |
| In Flood Zone: | 0 |
| Occupied: | Owner |
Hot Water System
Heat Type:
Fueled By: Hot Air.
Cooling: Central Air
Fuel Tank Location: In Basement
Water Service: Public Water Connected
Sewage System: Septic
Elementary: South
Intermediate:
Middle: Saxe Middle
High School: New Canaan
Current List Price: $2,095,000
Original List Price: $2,095,000
DOM: 8
Listing Date: 4/21/2025
Last Updated: 5/2/2025 9:47:49 PM
Expected Active Date: 4/24/2025
List Agent Name: Melissa Rwambuya
List Office Name: William Raveis Real Estate
