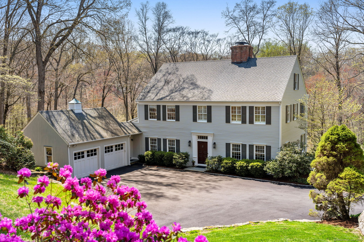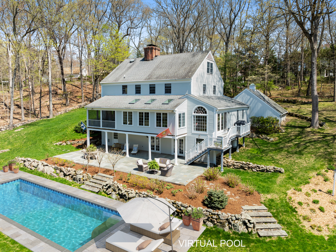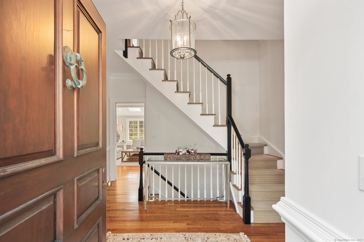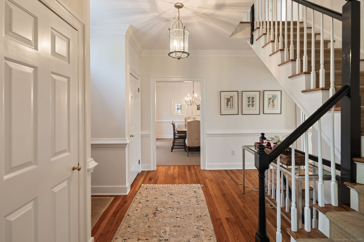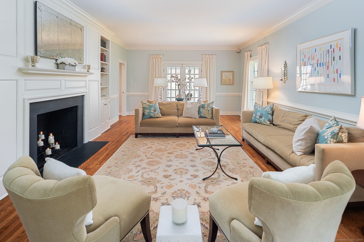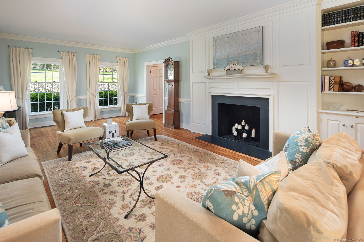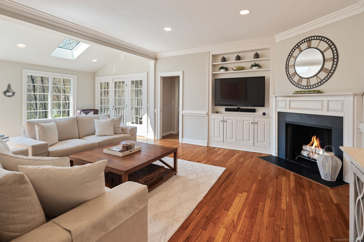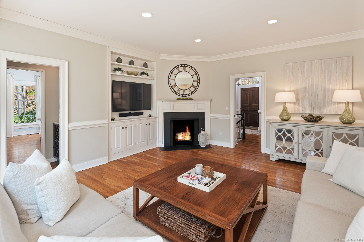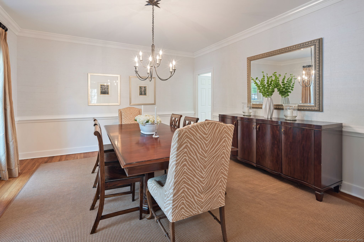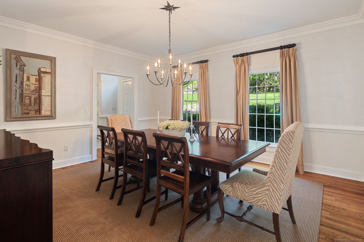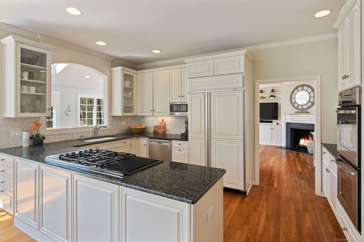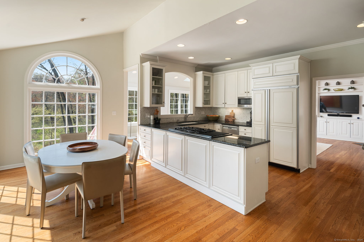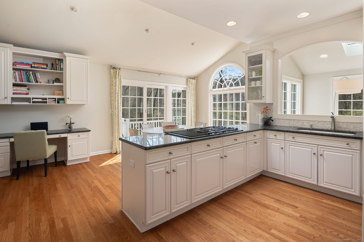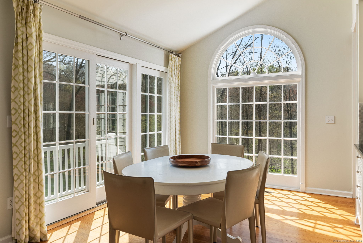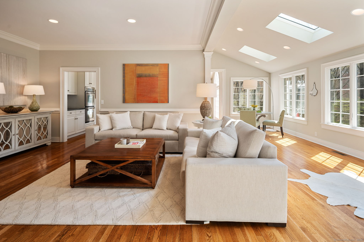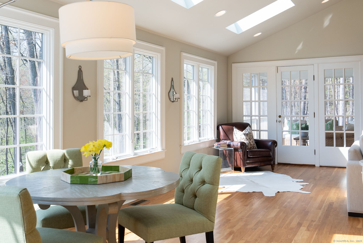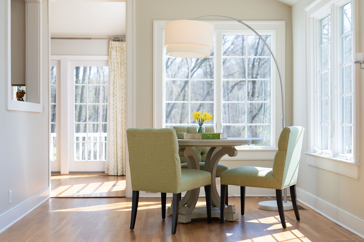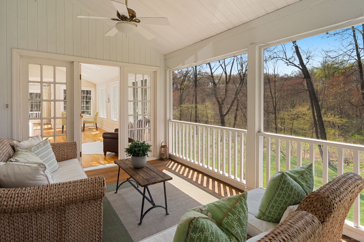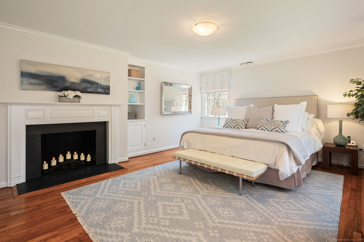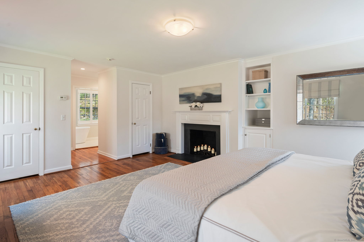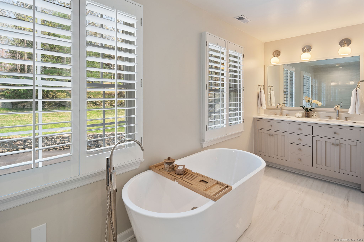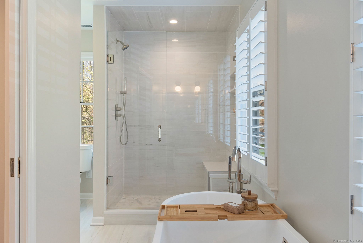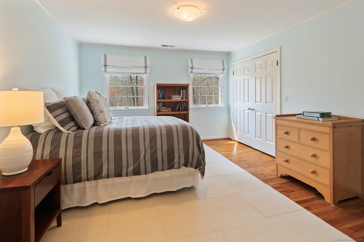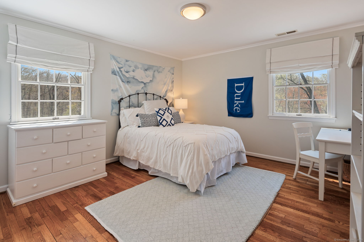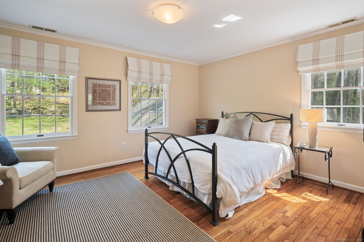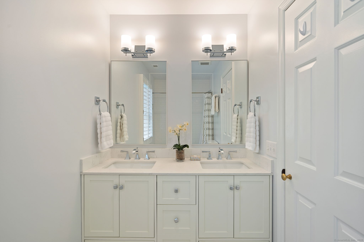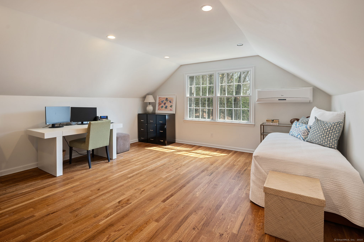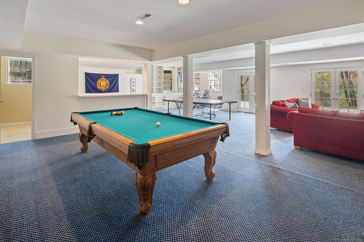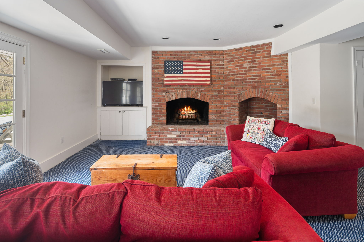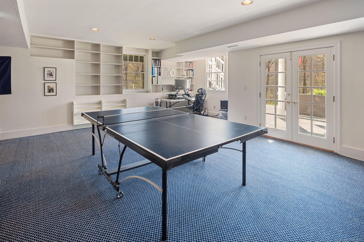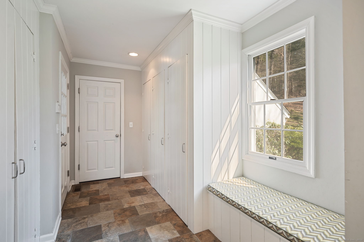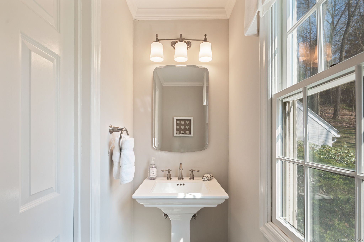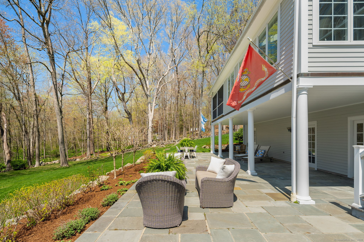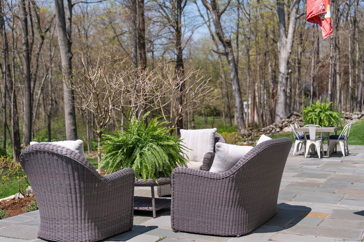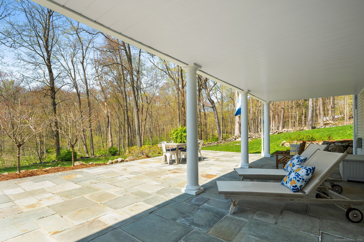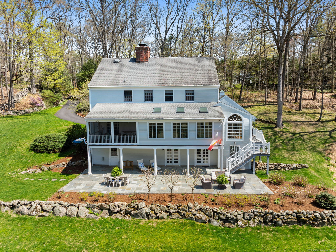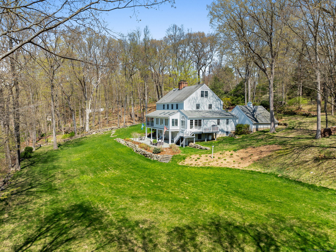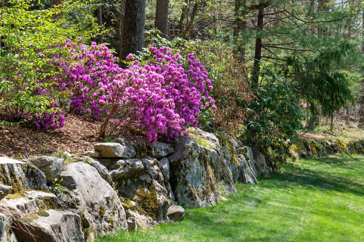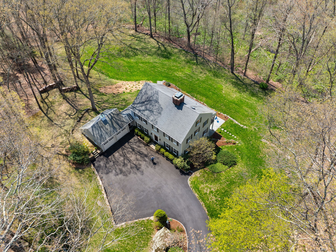More about this Property
If you are interested in more information or having a tour of this property with an experienced agent, please fill out this quick form and we will get back to you!
6 Wahackme Lane, New Canaan CT 06840
Current Price: $2,595,000
 5 beds
5 beds  4 baths
4 baths  5262 sq. ft
5262 sq. ft
Last Update: 6/19/2025
Property Type: Single Family For Sale
Discover timeless elegance in this beautifully expanded and meticulously renovated Center Hall Colonial, set on two private acres abutting Audubon Society land. Nestled on a coveted cul-de-sac on a private lane in the West School district, this sophisticated home combines classic charm with modern updates and a superb location close to town. Featuring 5 spacious bedrooms and 3.5 well-appointed baths, including a primary suite with fireplace and spa-like bath, this residence offers an exceptional layout with 9-foot ceilings and large windows that flood the home with natural light. The formal living room boasts a fireplace, custom built-ins, and French doors opening to a serene screened porch. A welcoming family room with its own fireplace flows seamlessly into a stunning solarium with skylights. The finished third-floor bonus room provides flexible space with potential for an ensuite bath. The finished lower level includes a fireplace, full bath, wet bar, and French doors leading to an expansive bluestone terrace. Professionally landscaped with mature trees and flowering shrubs, the property offers exceptional privacy and beauty plus a pool site to complete your outdoor oasis.
Weed Street to Wahackme Road to Wahackme Lane
MLS #: 24089422
Style: Colonial
Color: Grey
Total Rooms:
Bedrooms: 5
Bathrooms: 4
Acres: 2
Year Built: 1977 (Public Records)
New Construction: No/Resale
Home Warranty Offered:
Property Tax: $20,103
Zoning: 2AC
Mil Rate:
Assessed Value: $1,245,510
Potential Short Sale:
Square Footage: Estimated HEATED Sq.Ft. above grade is 4062; below grade sq feet total is 1200; total sq ft is 5262
| Appliances Incl.: | Gas Range,Refrigerator,Dishwasher,Washer,Dryer |
| Laundry Location & Info: | Main Level Mudroom off kitchen |
| Fireplaces: | 4 |
| Interior Features: | Audio System,Auto Garage Door Opener,Cable - Available,Open Floor Plan,Security System |
| Basement Desc.: | Full,Full With Walk-Out |
| Exterior Siding: | Clapboard |
| Exterior Features: | Terrace,Deck,Gutters,Lighting,Stone Wall,French Doors |
| Foundation: | Concrete |
| Roof: | Asphalt Shingle |
| Parking Spaces: | 2 |
| Garage/Parking Type: | Attached Garage |
| Swimming Pool: | 0 |
| Waterfront Feat.: | Not Applicable |
| Lot Description: | Dry,Level Lot,Sloping Lot,On Cul-De-Sac,Professionally Landscaped |
| Nearby Amenities: | Golf Course,Health Club,Library,Park,Private School(s),Public Pool,Public Transportation,Tennis Courts |
| Occupied: | Owner |
Hot Water System
Heat Type:
Fueled By: Hot Air.
Cooling: Central Air
Fuel Tank Location: In Basement
Water Service: Public Water Connected
Sewage System: Septic
Elementary: West
Intermediate:
Middle: Saxe Middle
High School: New Canaan
Current List Price: $2,595,000
Original List Price: $2,795,000
DOM: 27
Listing Date: 4/25/2025
Last Updated: 5/22/2025 1:11:03 PM
List Agent Name: Jaime Sneddon
List Office Name: William Pitt Sothebys Intl
