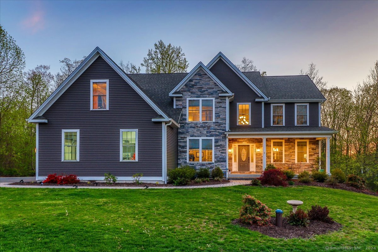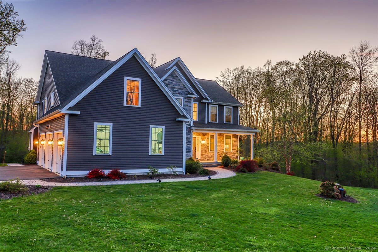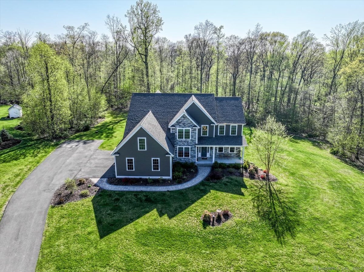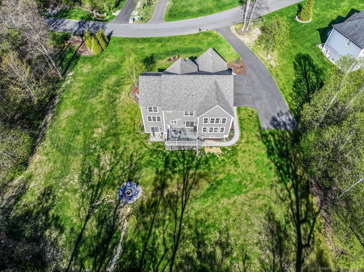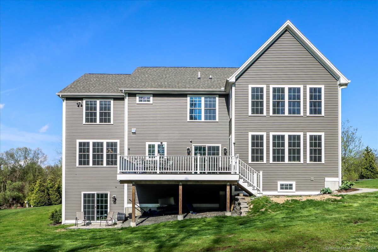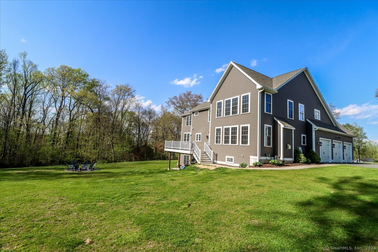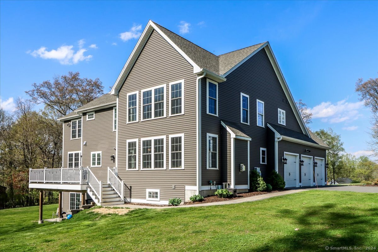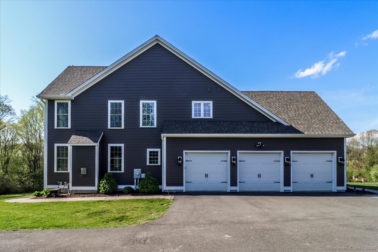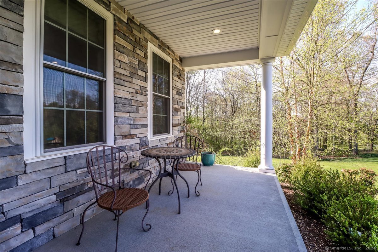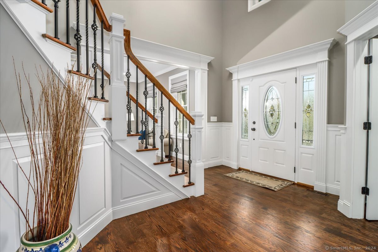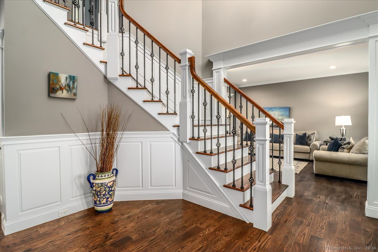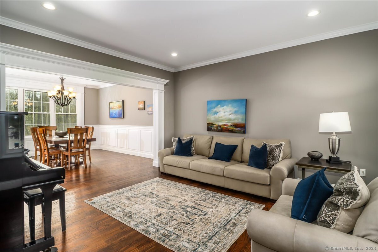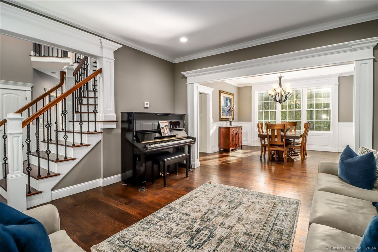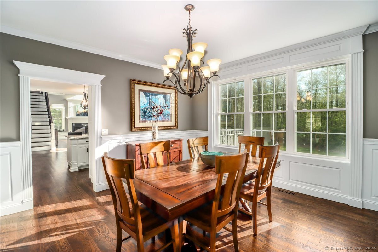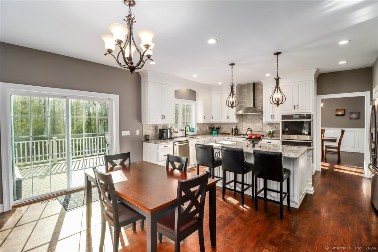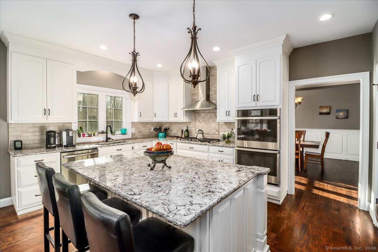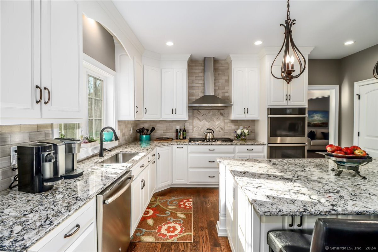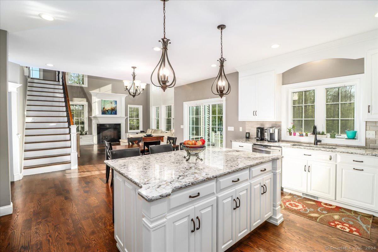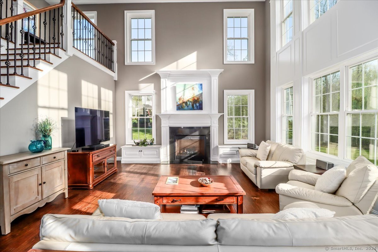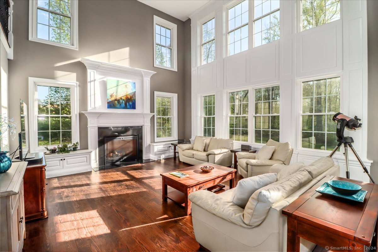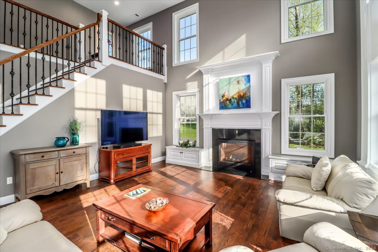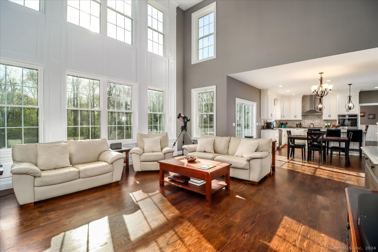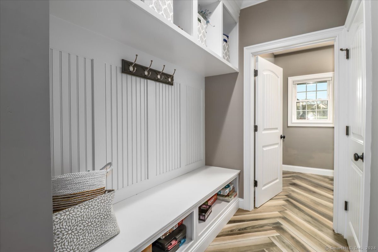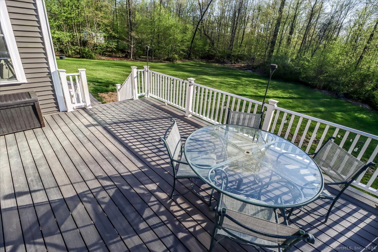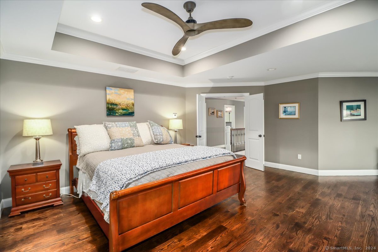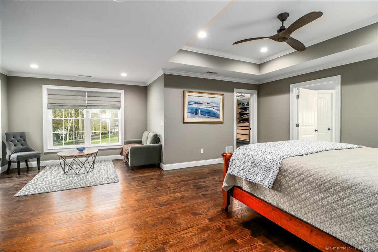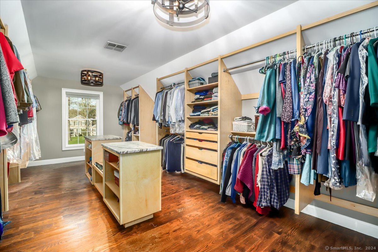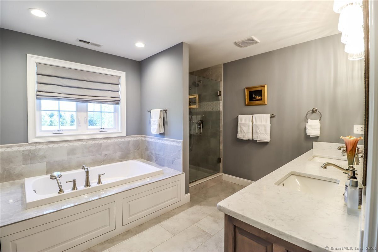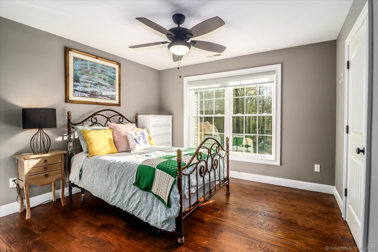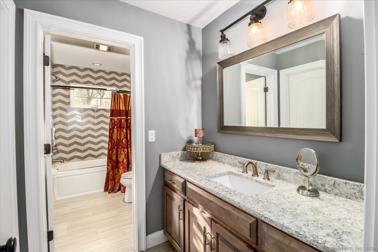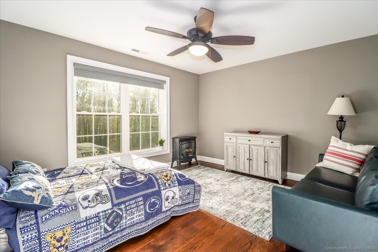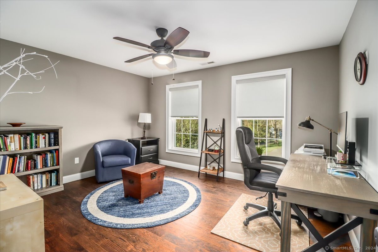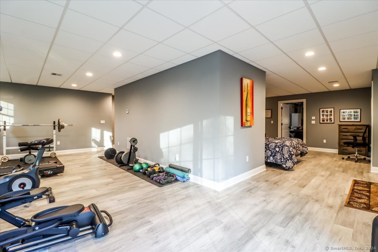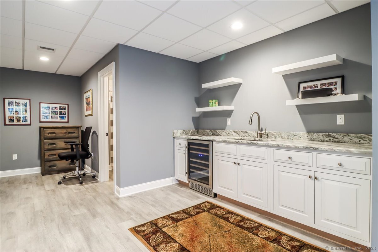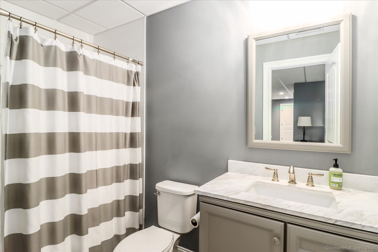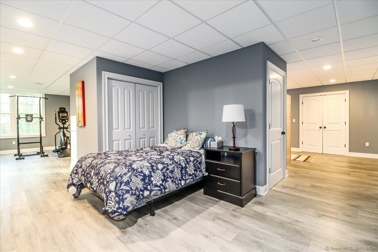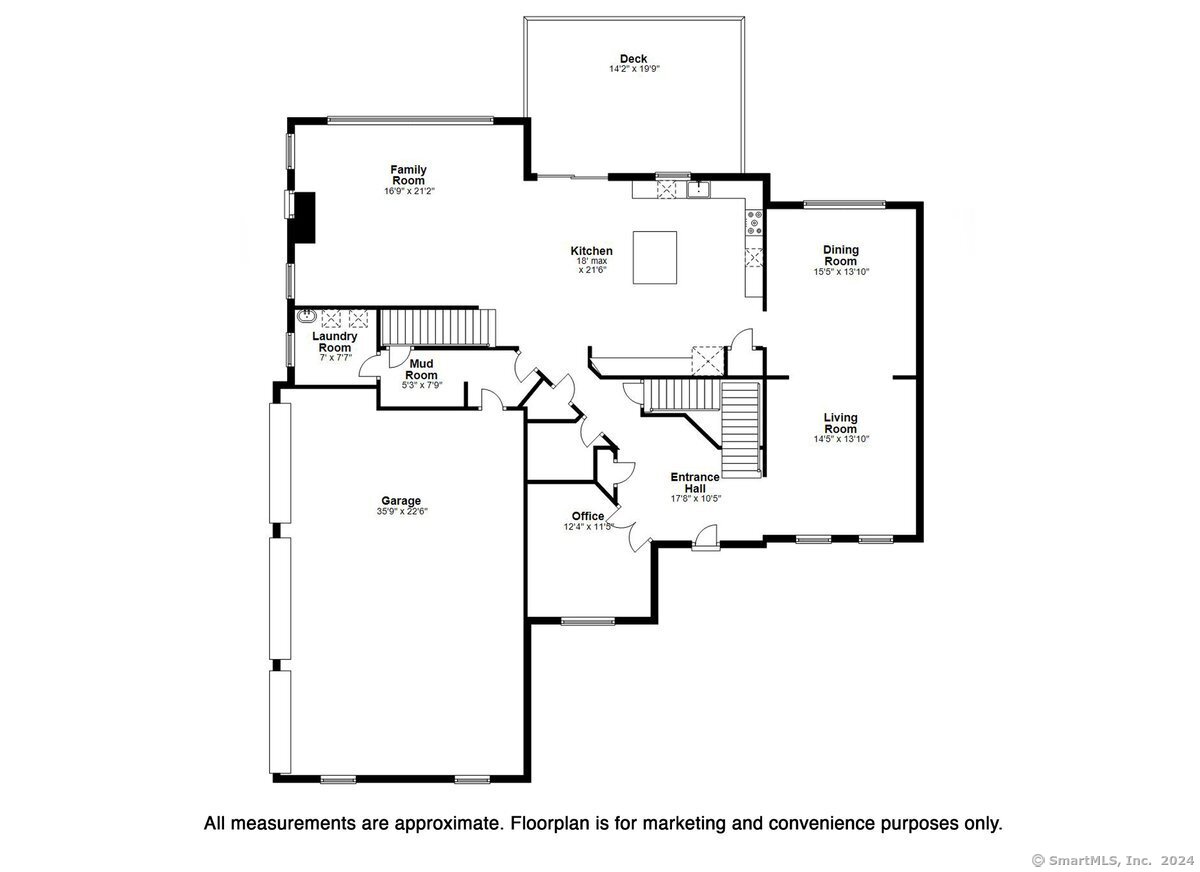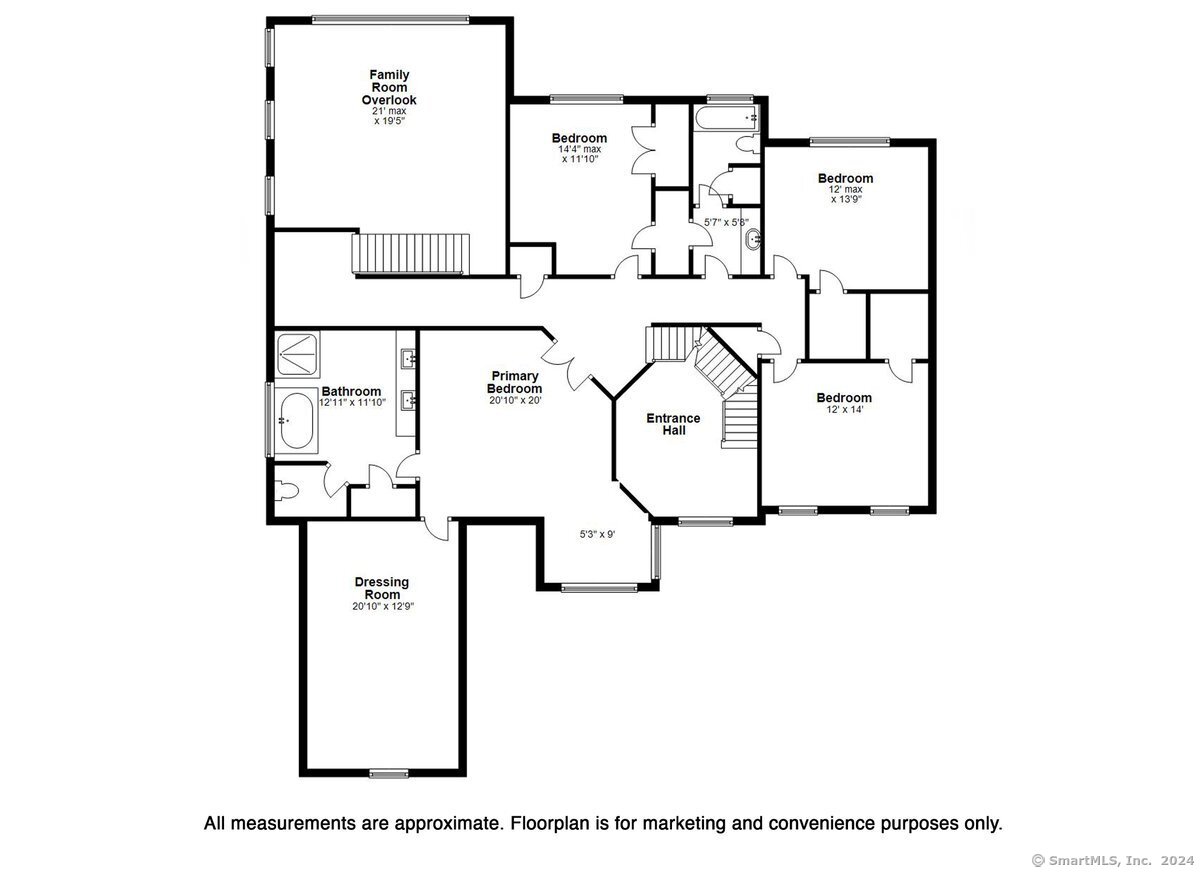More about this Property
If you are interested in more information or having a tour of this property with an experienced agent, please fill out this quick form and we will get back to you!
33 Starr Lane, Bethel CT 06801
Current Price: $999,000
 4 beds
4 beds  4 baths
4 baths  4693 sq. ft
4693 sq. ft
Last Update: 6/2/2025
Property Type: Single Family For Sale
This beautiful Farmhouse Colonial in desirable Deer Run Estates offers an impressive blend of luxury and comfort. The home features: * 4 bedrooms, 3.5 bathrooms * Double-height foyer * Open-concept kitchen and family room with floor-to-ceiling windows * Gas fireplace with custom mantle and built-ins * Eat-in kitchen with custom cabinets, stainless appliances, and granite countertops * Primary suite with tray ceiling, dressing room, and spa bath * Finished walkout basement adding 1,054 sq ft of flexible living space * 3-car garage with adjacent mudroom featuring custom storage * Propane heat, central air, and SimpliSafe security system * 1.84 acres of professionally landscaped property The thoughtful layout combines elegant formal spaces with comfortable family areas, making this an ideal home for both everyday living and entertaining. Nice level backyard with lots of room for gardening, play and relaxing. 2 sheds. Lovely cul de sac neighborhood just minutes to downtown Bethel. Close to Redding. * Convenient location just 15 minutes from the NY State line
Putnam Park Rd to Starr Lane (to upper Starr Lane), past stone pillars, 1st house on right
MLS #: 24089408
Style: Colonial,Farm House
Color: Gray/Stone
Total Rooms:
Bedrooms: 4
Bathrooms: 4
Acres: 1.84
Year Built: 2018 (Public Records)
New Construction: No/Resale
Home Warranty Offered:
Property Tax: $20,403
Zoning: R-80
Mil Rate:
Assessed Value: $699,440
Potential Short Sale:
Square Footage: Estimated HEATED Sq.Ft. above grade is 3639; below grade sq feet total is 1054; total sq ft is 4693
| Appliances Incl.: | Gas Cooktop,Wall Oven,Microwave,Range Hood,Refrigerator,Dishwasher,Washer,Gas Dryer,Wine Chiller |
| Laundry Location & Info: | Main Level |
| Fireplaces: | 1 |
| Interior Features: | Auto Garage Door Opener,Cable - Available,Open Floor Plan,Security System |
| Basement Desc.: | Full,Storage,Interior Access,Partially Finished,Walk-out,Full With Walk-Out |
| Exterior Siding: | Vinyl Siding,Stone |
| Exterior Features: | Shed,Porch,Deck |
| Foundation: | Concrete |
| Roof: | Asphalt Shingle |
| Parking Spaces: | 3 |
| Driveway Type: | Private,Paved |
| Garage/Parking Type: | Attached Garage,Paved,Driveway |
| Swimming Pool: | 0 |
| Waterfront Feat.: | Not Applicable |
| Lot Description: | In Subdivision,Level Lot,On Cul-De-Sac,Professionally Landscaped |
| Nearby Amenities: | Golf Course,Library,Medical Facilities,Park,Playground/Tot Lot,Private School(s),Stables/Riding,Tennis Courts |
| Occupied: | Owner |
Hot Water System
Heat Type:
Fueled By: Hot Air.
Cooling: Central Air
Fuel Tank Location: In Ground
Water Service: Private Well
Sewage System: Septic
Elementary: Per Board of Ed
Intermediate: R.M.T. Johnson
Middle: Bethel
High School: Bethel
Current List Price: $999,000
Original List Price: $999,000
DOM: 13
Listing Date: 4/19/2025
Last Updated: 5/3/2025 9:06:04 PM
List Agent Name: Kim Gifford
List Office Name: Coldwell Banker Realty
