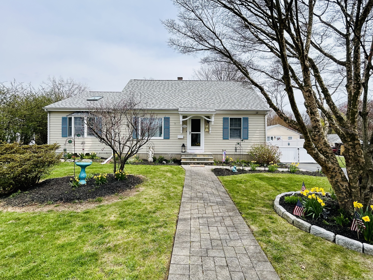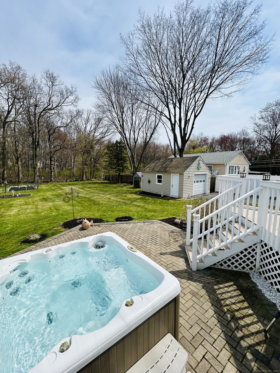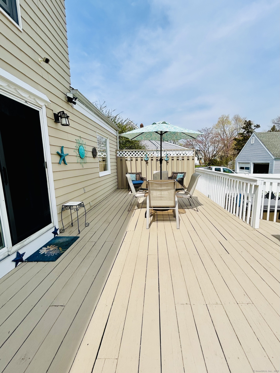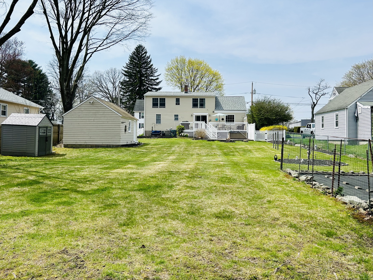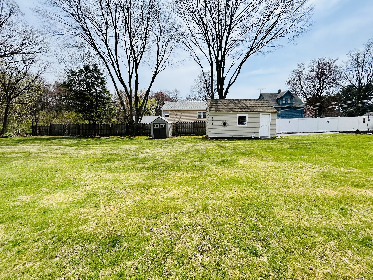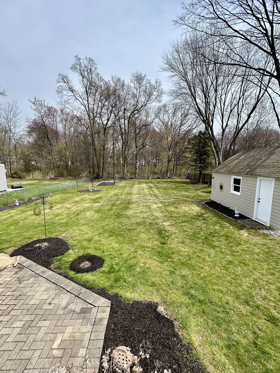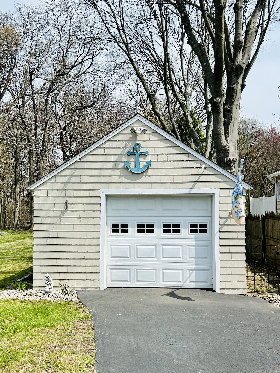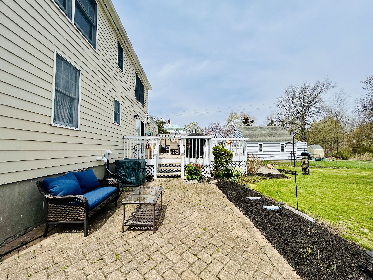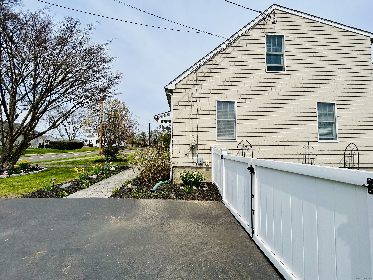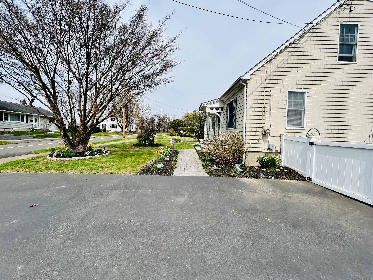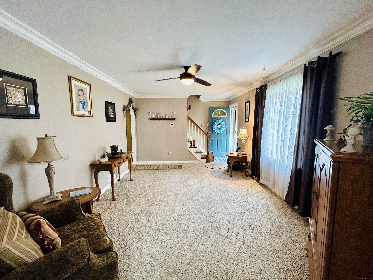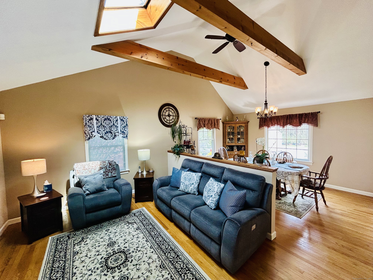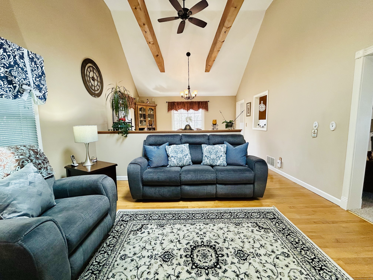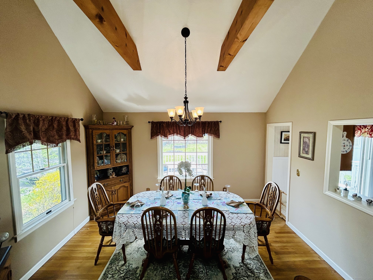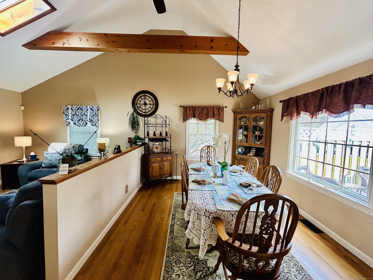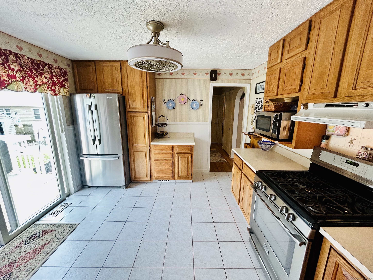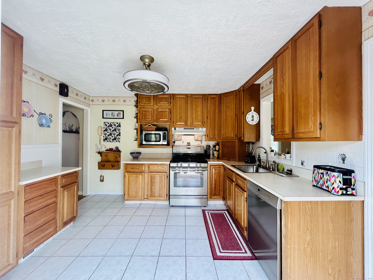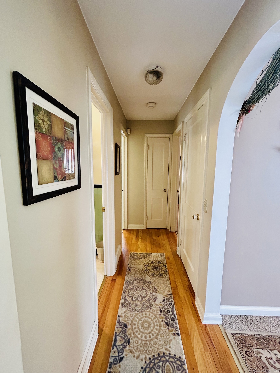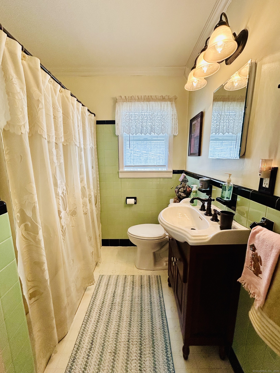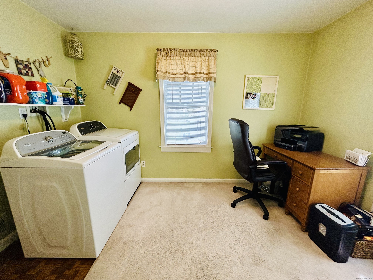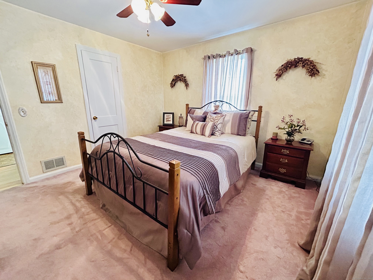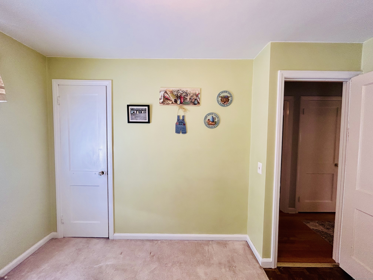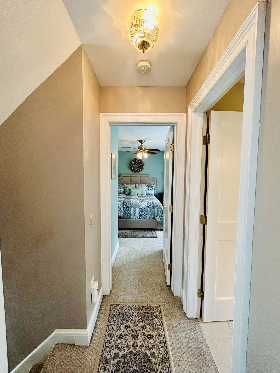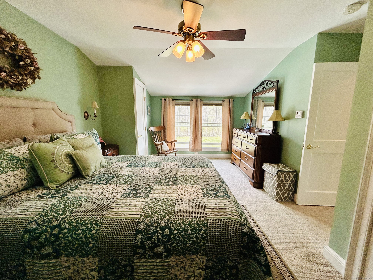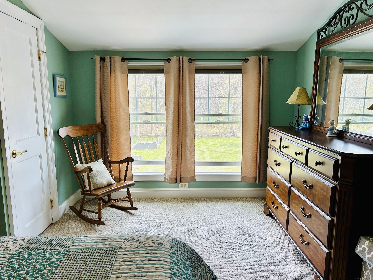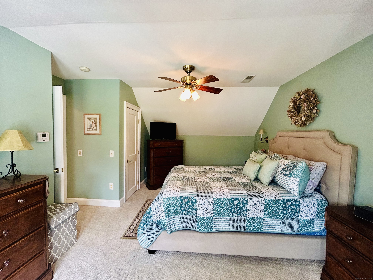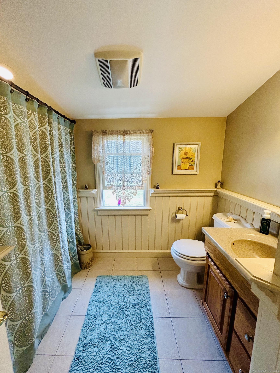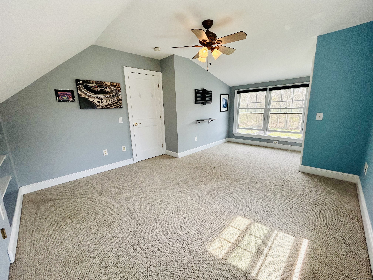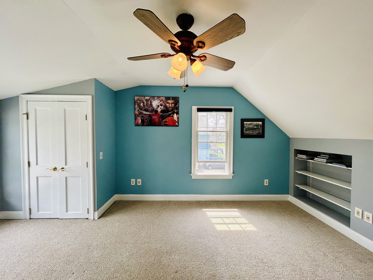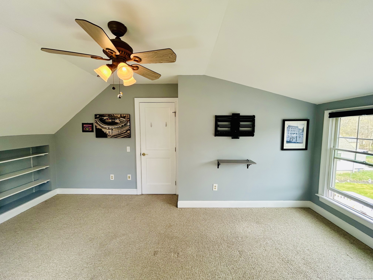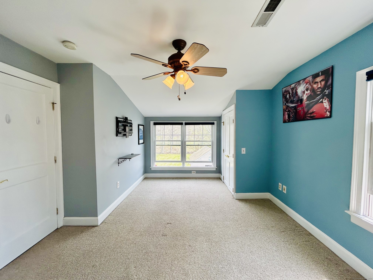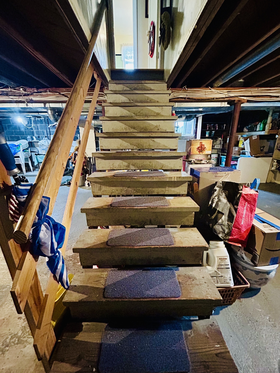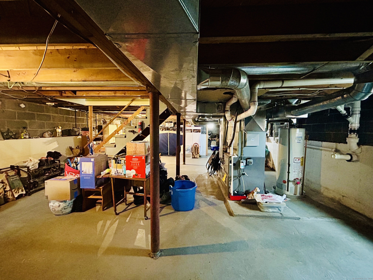More about this Property
If you are interested in more information or having a tour of this property with an experienced agent, please fill out this quick form and we will get back to you!
61 Peck Street, Milford CT 06460
Current Price: $449,000
 3 beds
3 beds  2 baths
2 baths  1666 sq. ft
1666 sq. ft
Last Update: 7/2/2025
Property Type: Single Family For Sale
Welcome to 61 Peck Street, Milford, CT - a beautifully maintained and expanded Cape Cod-style home just a short stroll from vibrant downtown Milford. This bright and spacious 3-bedroom, 2-bath home features raised ceilings, abundant natural light, and thoughtful updates throughout. The main level showcases gleaming hardwood floors (also under carpeted areas) and a flexible layout that includes a sunlit office/laundry room with a closet-easily convertible into a fourth bedroom. The primary bedroom offers excellent storage with two closets, including a small walk-in and a separate large closet. The dry, spacious basement includes a functional sump pump, washer/dryer hookups (on both the main level and in the basement), and great potential for finishing or storage. Outside, enjoy a large, fully fenced backyard that abuts serene wetlands-providing privacy and a peaceful natural backdrop. Youll also find a fenced garden, a relaxing hot tub, a shed, and a detached garage equipped with an auxiliary electrical panel-ideal for hobbies or extra utility space. The driveway was resealed in 2024 for added curb appeal. Lovingly maintained by only two owners since construction, this home is waiting for its next chapter. All within walking distance to Milfords town green, recreation, duck pond, shops, restaurants, train station, and just minutes to the beach and major highways. Dont miss this opportunity to own a truly special home in one of Milfords most desirable neighborhoods.
Subject to Final Probate Court Approval. ****MULTIPLE OFFERS UNDER REVIEW. RESPONSE WILL BE PROVIDED BY EOD TUESDAY, THANK YOU FOR YOUR PATIENCE***
Per gps
MLS #: 24089391
Style: Cape Cod
Color:
Total Rooms:
Bedrooms: 3
Bathrooms: 2
Acres: 0.36
Year Built: 1950 (Public Records)
New Construction: No/Resale
Home Warranty Offered:
Property Tax: $7,349
Zoning: R12.
Mil Rate:
Assessed Value: $252,190
Potential Short Sale:
Square Footage: Estimated HEATED Sq.Ft. above grade is 1666; below grade sq feet total is ; total sq ft is 1666
| Appliances Incl.: | Gas Range,Oven/Range,Refrigerator,Dishwasher,Washer,Dryer |
| Laundry Location & Info: | Lower Level,Main Level 2 locations |
| Fireplaces: | 0 |
| Interior Features: | Security System |
| Home Automation: | Security System |
| Basement Desc.: | Full,Unfinished,Sump Pump,Storage,Interior Access,Concrete Floor |
| Exterior Siding: | Wood |
| Exterior Features: | Gutters,Lighting,Hot Tub,Patio,Grill,Sidewalk,Shed,Deck,Garden Area |
| Foundation: | Concrete |
| Roof: | Asphalt Shingle |
| Parking Spaces: | 1 |
| Driveway Type: | Paved,Asphalt |
| Garage/Parking Type: | Detached Garage,Paved,Off Street Parking,Driveway |
| Swimming Pool: | 0 |
| Waterfront Feat.: | Beach Rights |
| Lot Description: | Level Lot,Cleared |
| Nearby Amenities: | Basketball Court,Library,Medical Facilities,Park,Private School(s),Public Pool,Public Transportation,Tennis Courts |
| Occupied: | Owner |
Hot Water System
Heat Type:
Fueled By: Hot Air.
Cooling: Central Air
Fuel Tank Location:
Water Service: Public Water Connected
Sewage System: Public Sewer Connected
Elementary: Orange Avenue
Intermediate: Per Board of Ed
Middle: Harborside
High School: Joseph A. Foran
Current List Price: $449,000
Original List Price: $449,000
DOM: 65
Listing Date: 4/21/2025
Last Updated: 5/6/2025 9:00:14 PM
Expected Active Date: 4/28/2025
List Agent Name: Caitlin Coppola
List Office Name: William Raveis Real Estate
