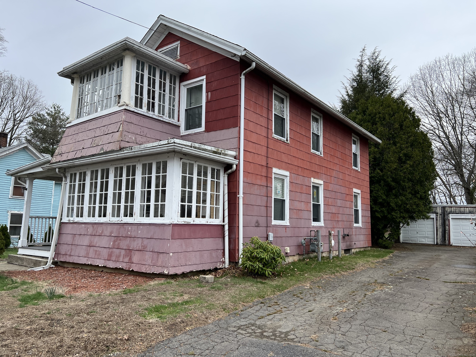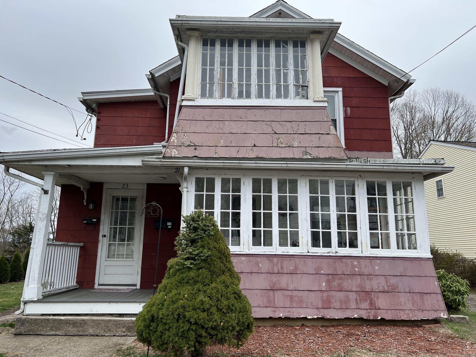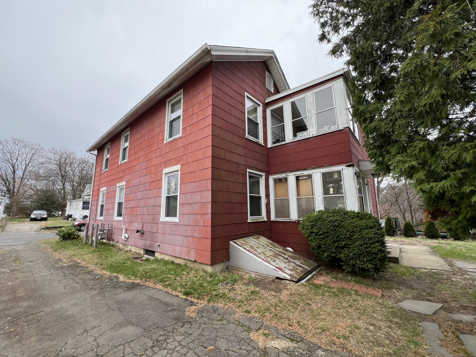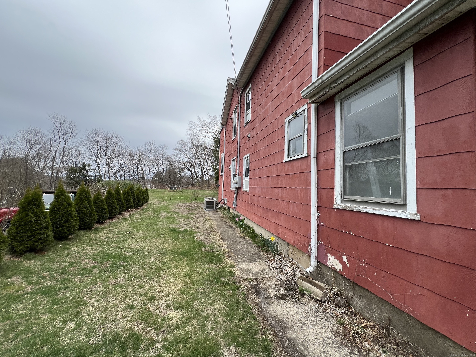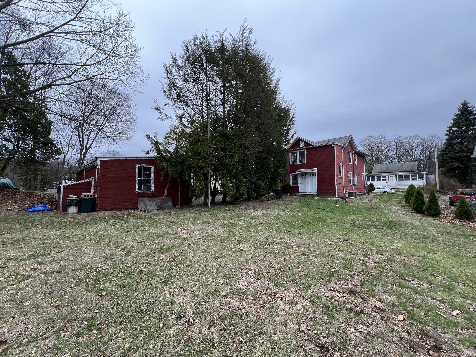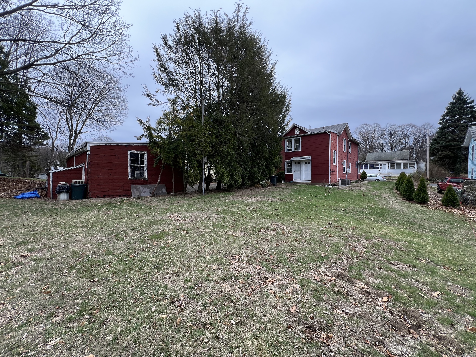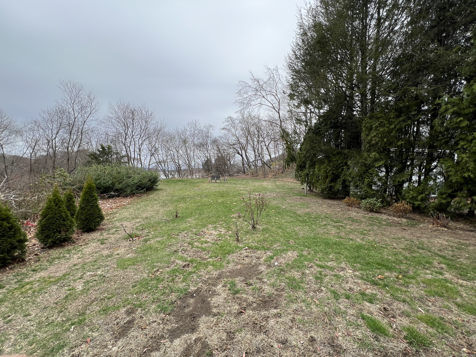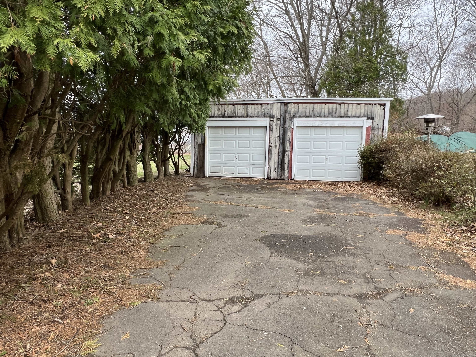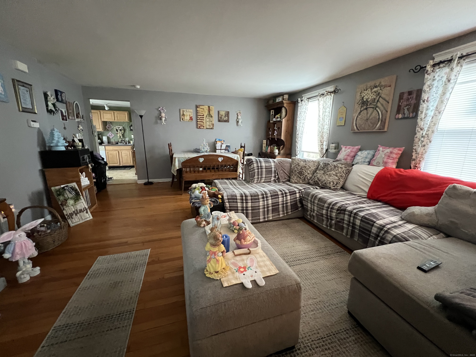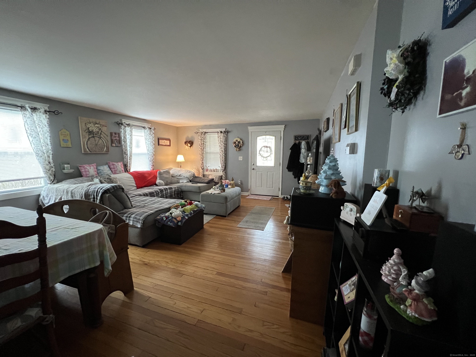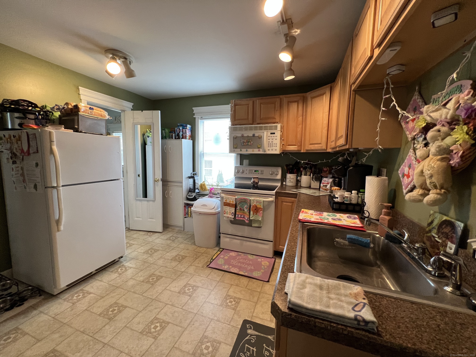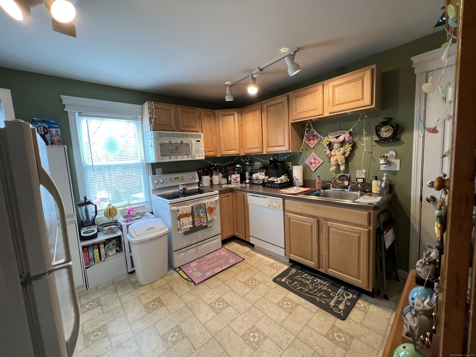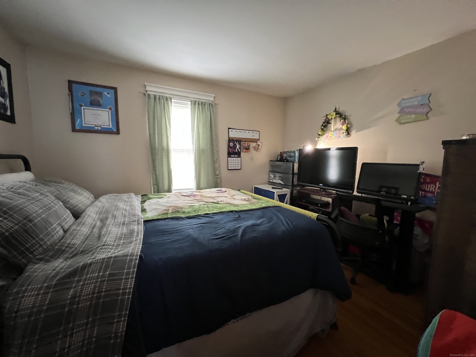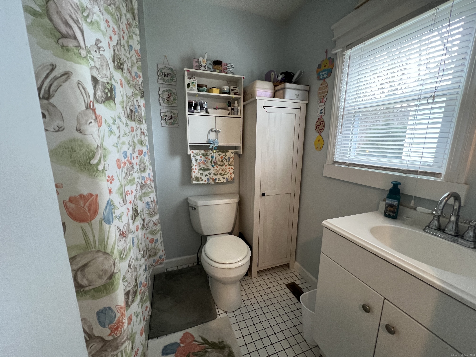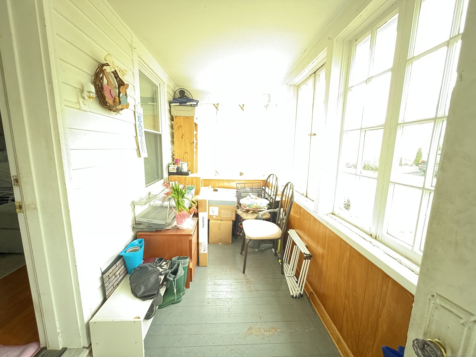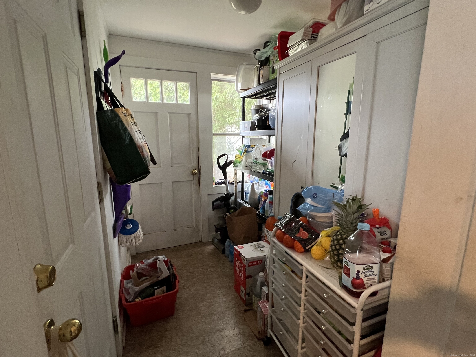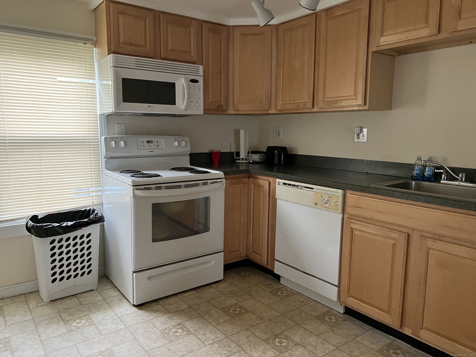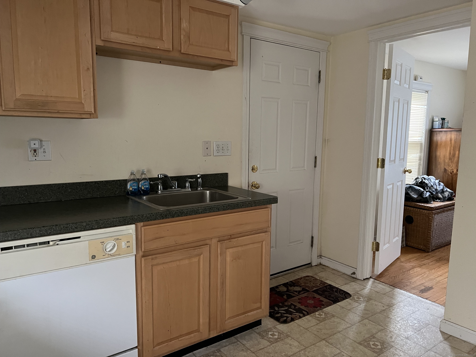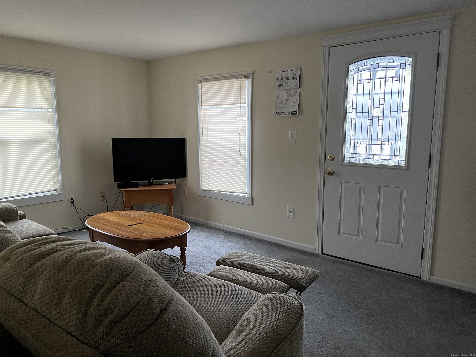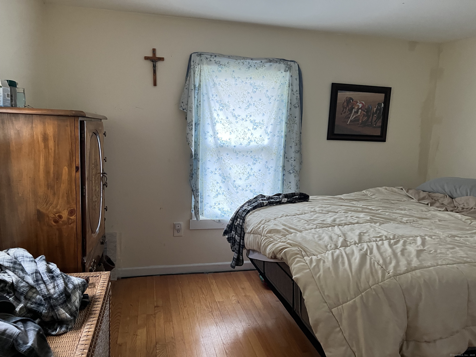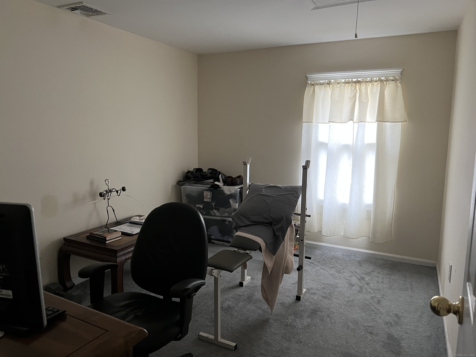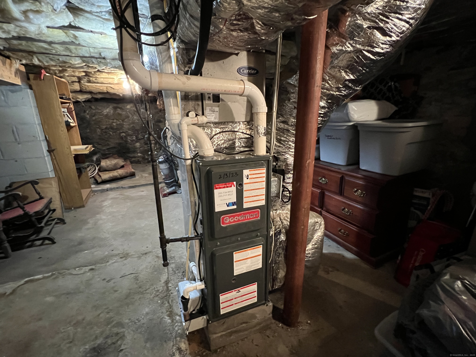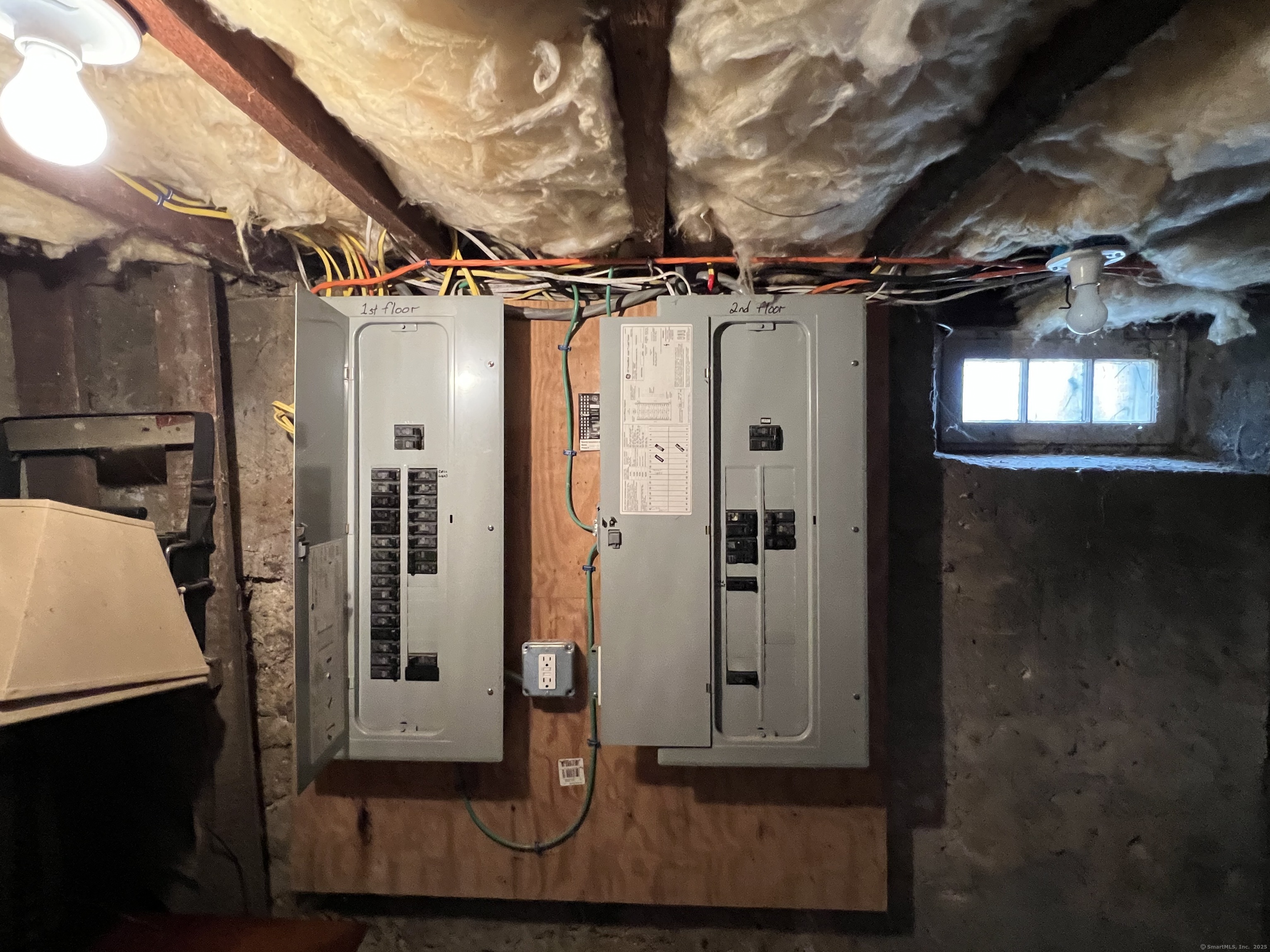More about this Property
If you are interested in more information or having a tour of this property with an experienced agent, please fill out this quick form and we will get back to you!
21-23 Elm Street, Derby CT 06418
Current Price: $325,000
 3 beds
3 beds  2 baths
2 baths  1544 sq. ft
1544 sq. ft
Last Update: 6/10/2025
Property Type: Multi-Family For Sale
Rare opportunity to own 2 Family home on a quaint, low traffic street in Derby. This property has been given many updates but requires just a few more. Units are almost identical in layout. There are oversized living/dining areas with hardwood floors. Bedrooms also have hardwood flooring. Kitchens are equipped with all appliances, the convenience of the washer/dryer and access to an enclosed back porch. The back porch can be used as a mudroom or a storage pantry. Each unit also has front porches to expand living space if needed or to just to hang out and relax. Separate front and back entrances. Back yard is flat and private. There is a detached two car garage. The home has central air. First floor unit furnace is less than 6 months old, and the second-floor unit furnace is approximately 2 years old. Windows have been replaced. There is a detached 2 car garage and off-street parking in private driveway. Schedule your showing now!
Electrical panels & hot water heaters replaced w/n last 10 years. Second-floor furnace in the attic. The tenants do not use the garage. The seller is leaving 2 new replacement windows for installation in the second-floor unit front entrance
Rt. 34 to Chapel St to Elm St.
MLS #: 24089374
Style: Units on different Floors
Color:
Total Rooms:
Bedrooms: 3
Bathrooms: 2
Acres: 0.25
Year Built: 1855 (Public Records)
New Construction: No/Resale
Home Warranty Offered:
Property Tax: $4,388
Zoning: R-5
Mil Rate:
Assessed Value: $101,570
Potential Short Sale:
Square Footage: Estimated HEATED Sq.Ft. above grade is 1544; below grade sq feet total is ; total sq ft is 1544
| Laundry Location & Info: | All Units Have Hook-Ups In kitchen areas. |
| Fireplaces: | 0 |
| Basement Desc.: | Full,Storage |
| Exterior Siding: | Asbestos |
| Exterior Features: | Porch-Enclosed,Porch |
| Foundation: | Concrete,Stone |
| Roof: | Asphalt Shingle |
| Parking Spaces: | 2 |
| Garage/Parking Type: | Detached Garage |
| Swimming Pool: | 0 |
| Waterfront Feat.: | Not Applicable |
| Lot Description: | Treed,Level Lot |
| Occupied: | Tenant |
Hot Water System
Heat Type:
Fueled By: Hot Air.
Cooling: None
Fuel Tank Location:
Water Service: Public Water Connected
Sewage System: Public Sewer Connected
Elementary: Per Board of Ed
Intermediate:
Middle:
High School: Derby
Current List Price: $325,000
Original List Price: $325,000
DOM: 45
Listing Date: 4/19/2025
Last Updated: 4/28/2025 10:24:13 PM
Expected Active Date: 4/26/2025
List Agent Name: Diana Lepore
List Office Name: West Wind Realty, LLC
