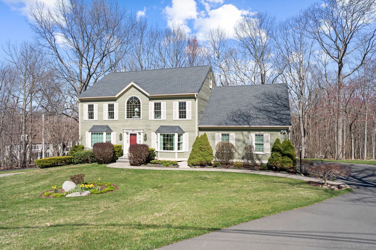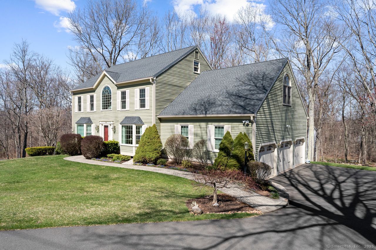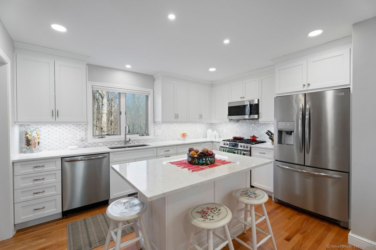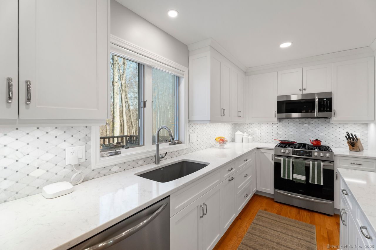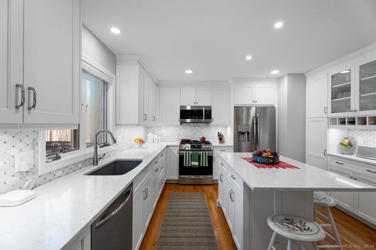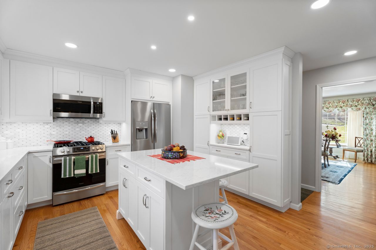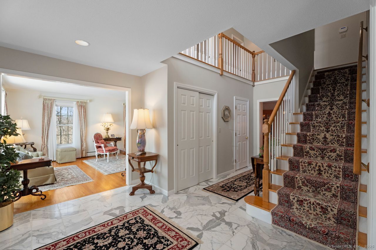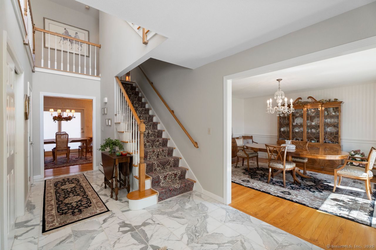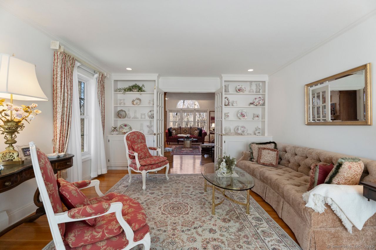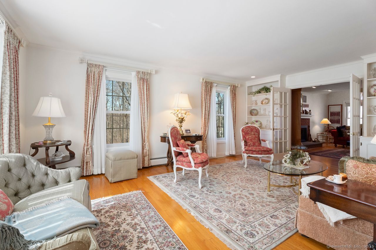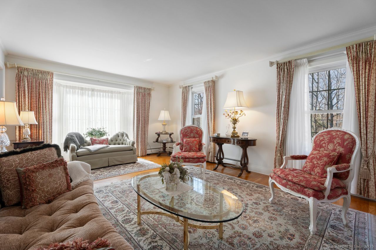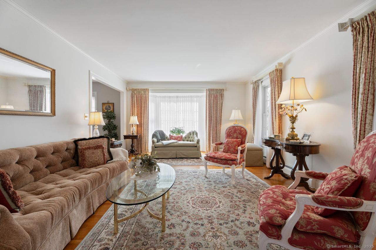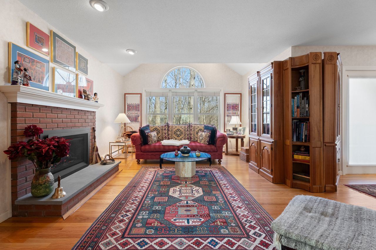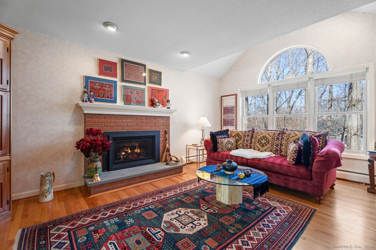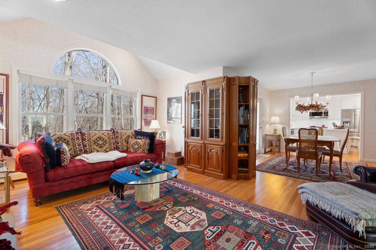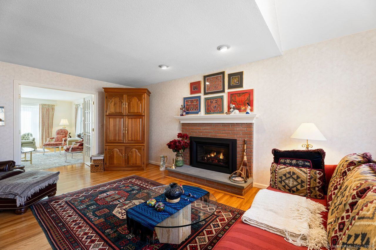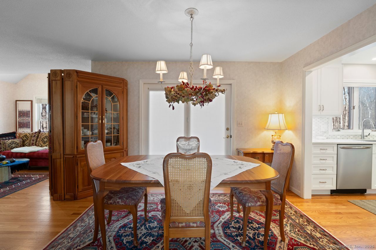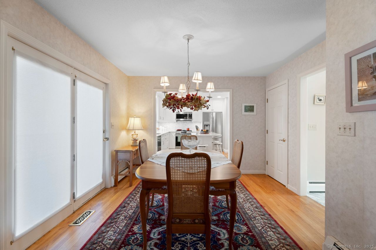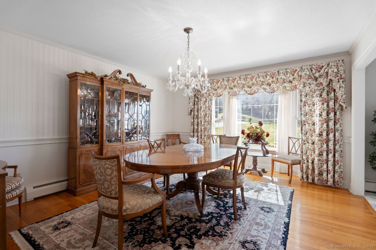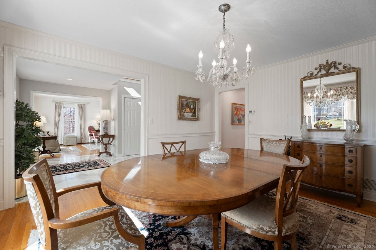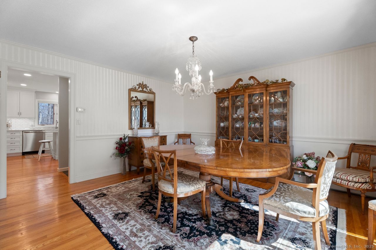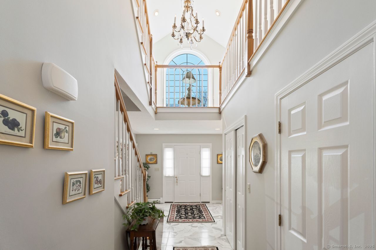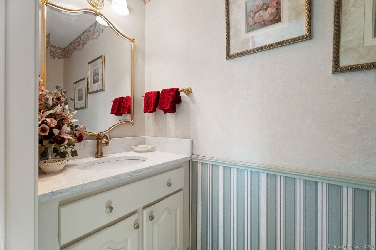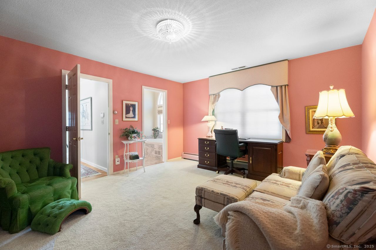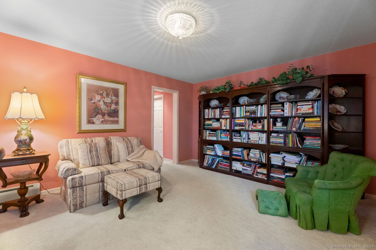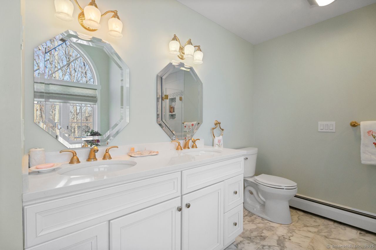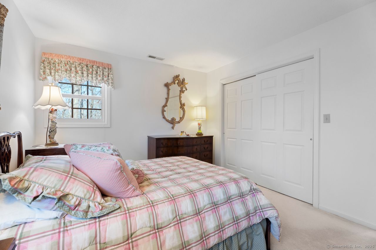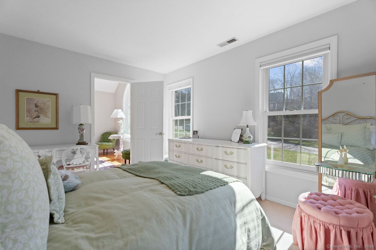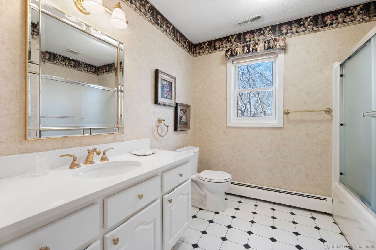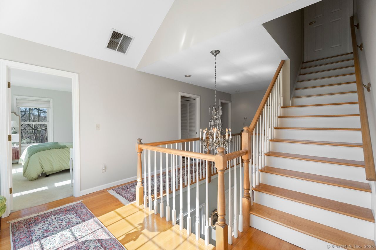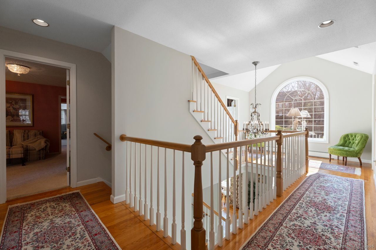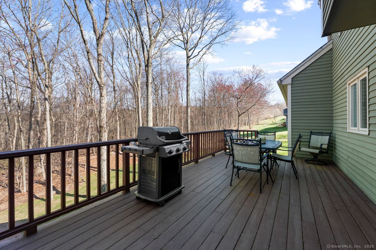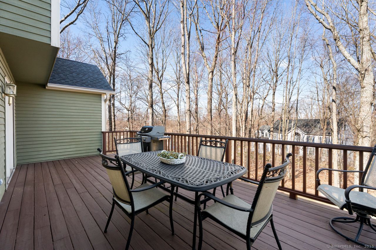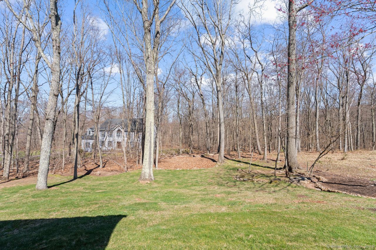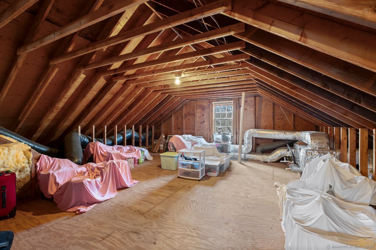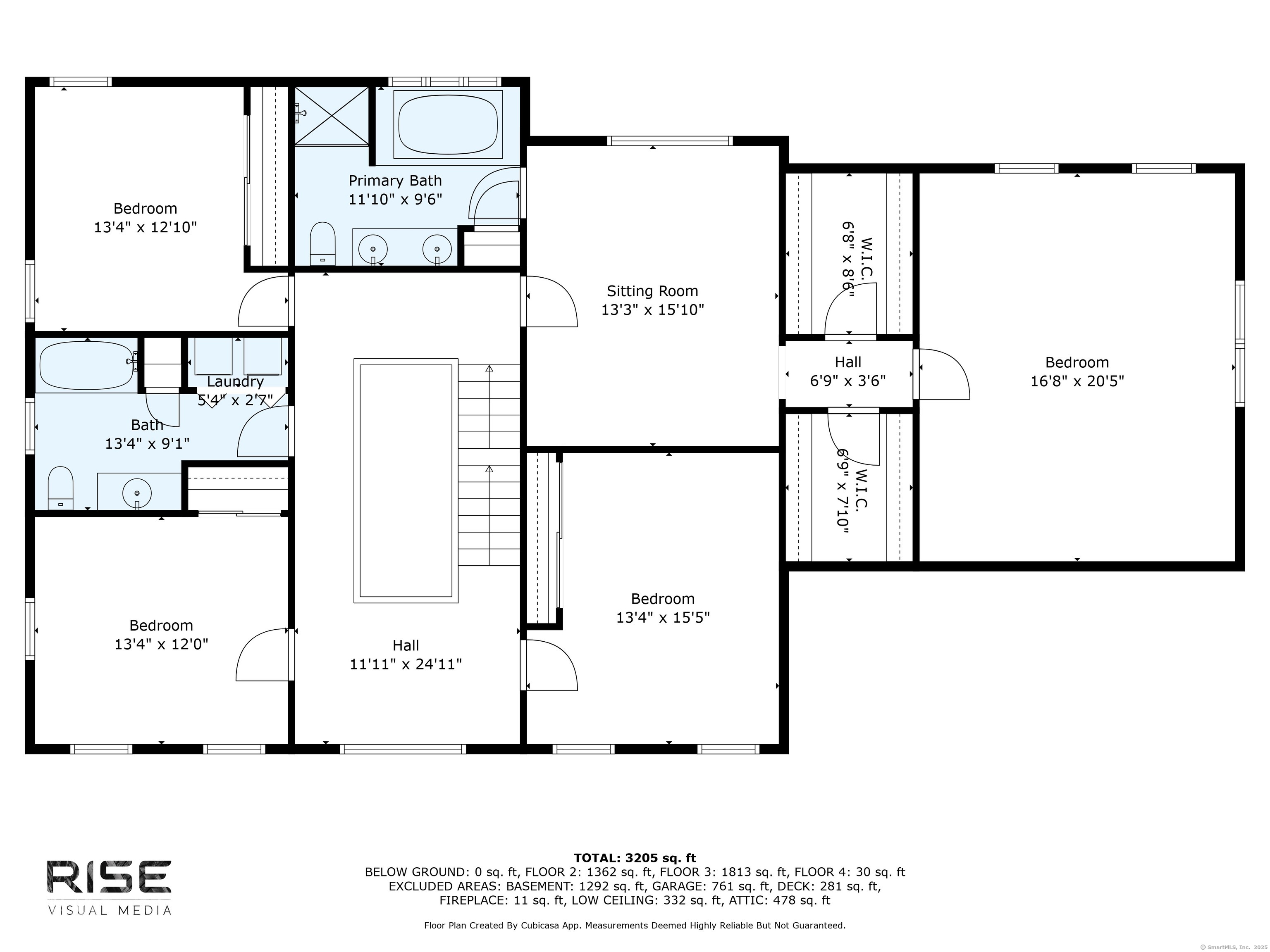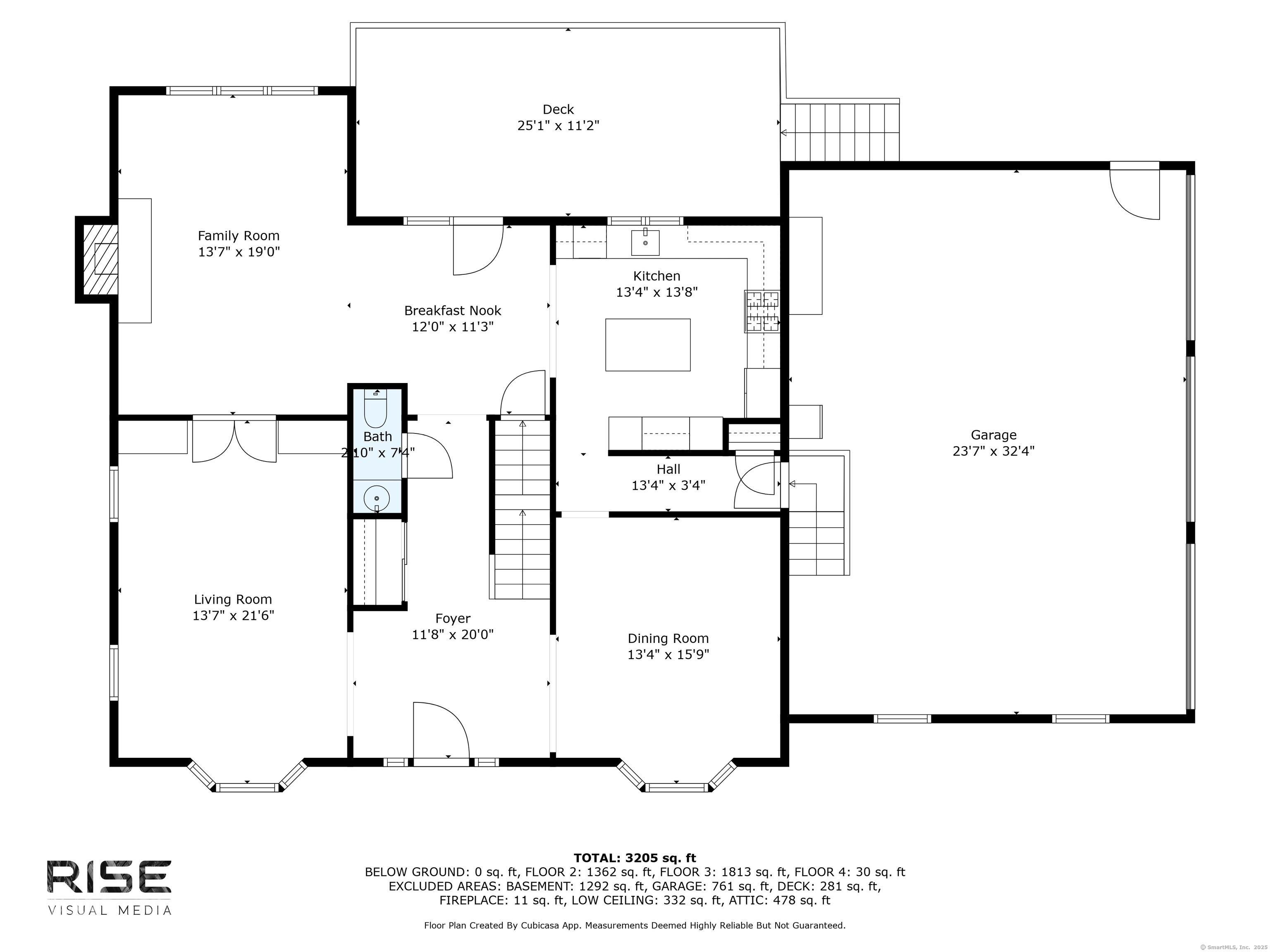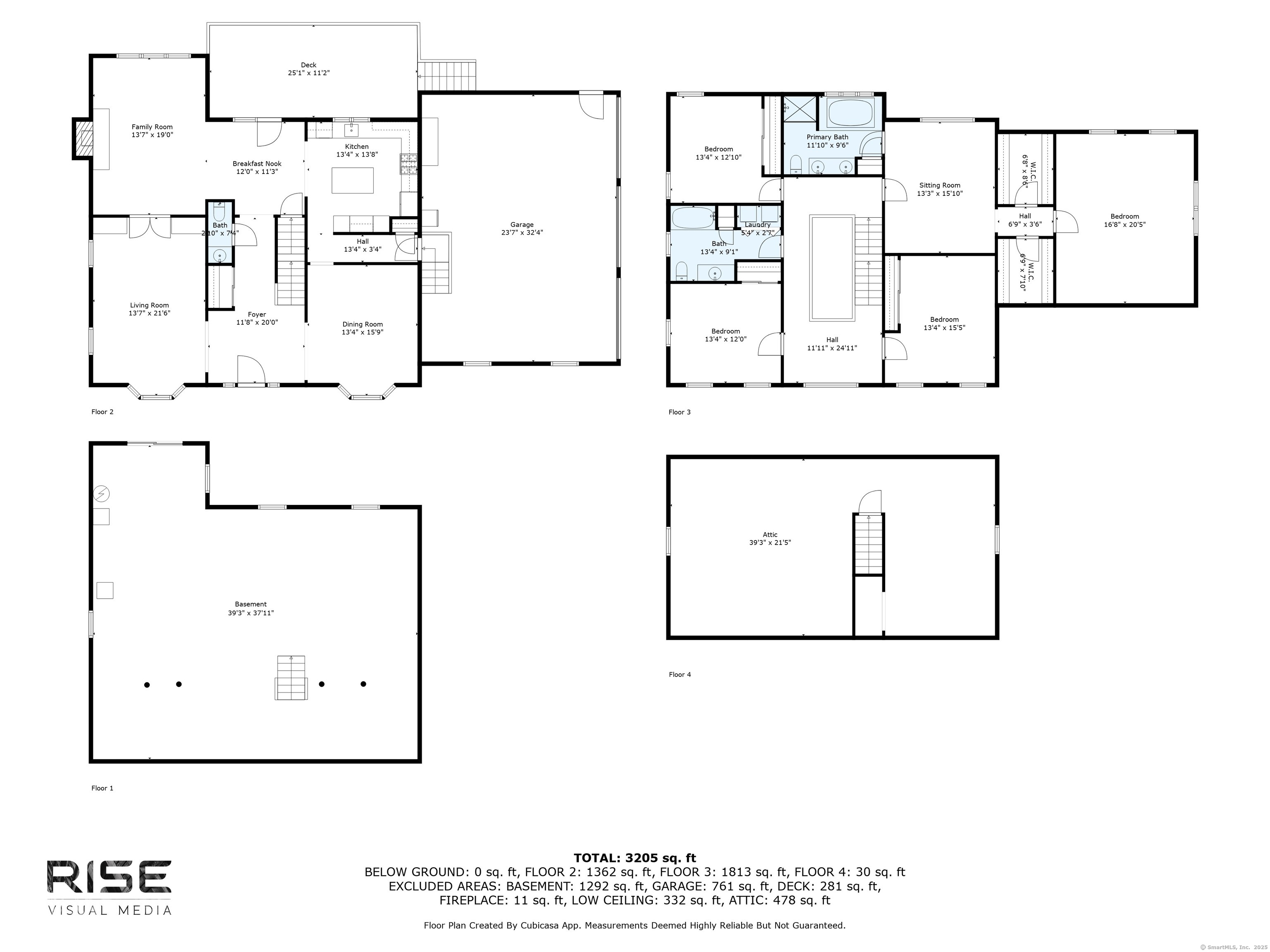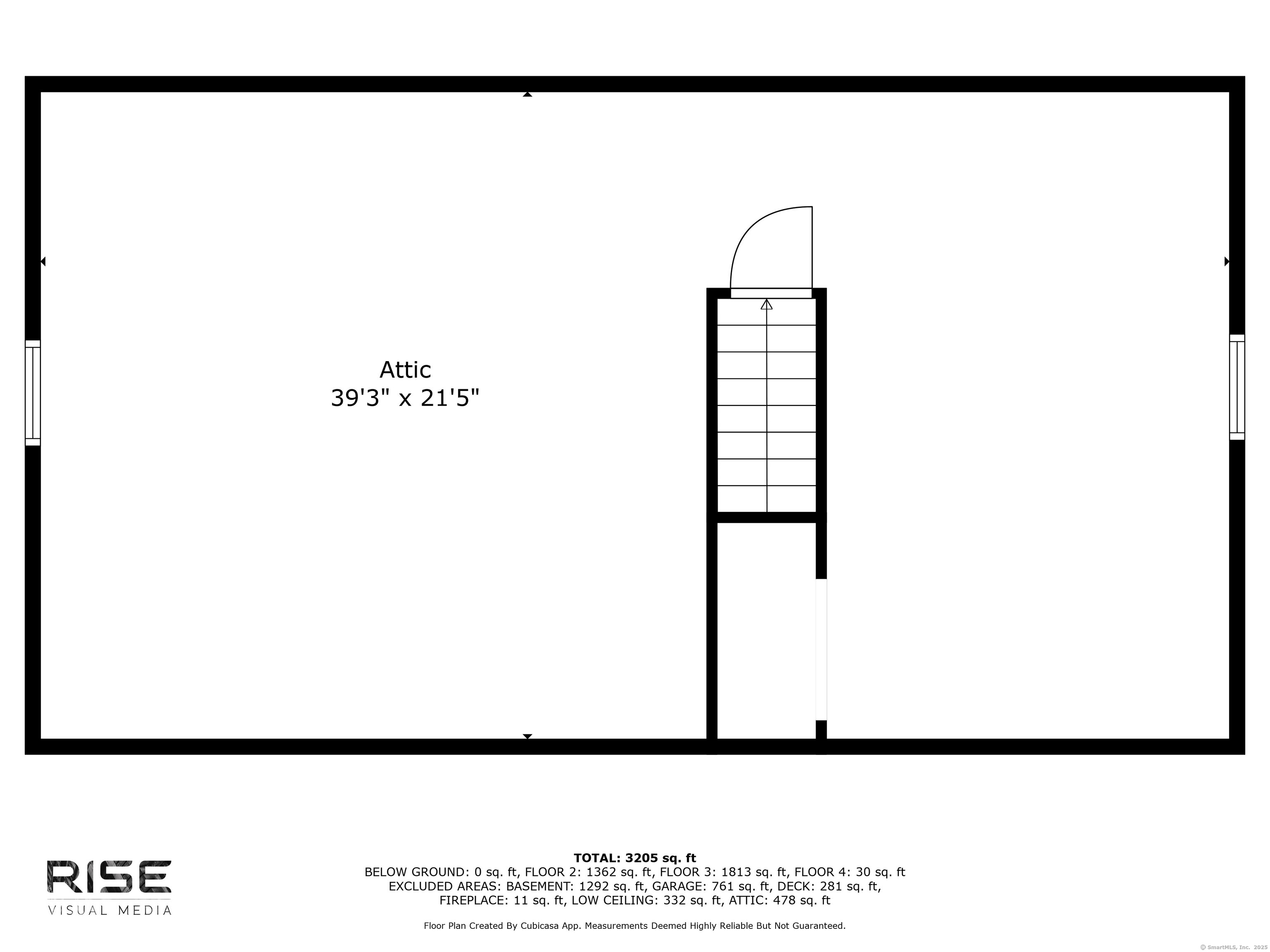More about this Property
If you are interested in more information or having a tour of this property with an experienced agent, please fill out this quick form and we will get back to you!
36 Cobblestone Drive, Hamden CT 06518
Current Price: $659,000
 4 beds
4 beds  3 baths
3 baths  3345 sq. ft
3345 sq. ft
Last Update: 6/18/2025
Property Type: Single Family For Sale
Turn-key, pristine, colonial ,located in sought after West Woods. This home has been meticulously maintained and is a true gem. The bright, marble foyer, showcasing a grande antique chandelier warmly welcomes you into this home.The formal living room adorned with custom built-ins and french doors lead into the cozy family room with new gas fireplace.Eat-in kitchen has been timelessly updated to white cabinetry, quartz countertops, stainless appliances, a center island adjacent to a large dining area with space for full seating. The second floor landing boasts a beautiful arched window and seating area.New, updated ,primary, bedroom en-suite with full bath, jetted tub, walk-in closets and room for an office/tv room, etc. Walk up attic for extra storage or ready for finishing. Additional space in the walk-out basement with easy access to the outdoors. Home features hardwood floors,crown moldings, new garage doors, new gutter guards, newer roof, newer second a/c unit, irrigation system, alarm, city water, sewers and gas and attached three car garage. New Anderson windows, offer enhanced energy efficiency throughout the majority of the home. Grounds have been professionally maintained on a beautiful lot in a coveted cul-de-sac neighborhood. Dont miss this opportunity to make this exceptional property your new home!
Dining room chandelier does not convey
West Woods Road to Joyce to Cobblestone Drive.
MLS #: 24089373
Style: Colonial
Color: green
Total Rooms:
Bedrooms: 4
Bathrooms: 3
Acres: 0.57
Year Built: 1993 (Public Records)
New Construction: No/Resale
Home Warranty Offered:
Property Tax: $16,964
Zoning: R3
Mil Rate:
Assessed Value: $305,060
Potential Short Sale:
Square Footage: Estimated HEATED Sq.Ft. above grade is 3345; below grade sq feet total is ; total sq ft is 3345
| Appliances Incl.: | Gas Range,Refrigerator,Dishwasher,Washer,Dryer |
| Laundry Location & Info: | Upper Level second floor |
| Fireplaces: | 1 |
| Interior Features: | Auto Garage Door Opener,Security System |
| Basement Desc.: | Full |
| Exterior Siding: | Clapboard |
| Foundation: | Concrete |
| Roof: | Asphalt Shingle |
| Parking Spaces: | 3 |
| Garage/Parking Type: | Attached Garage |
| Swimming Pool: | 0 |
| Waterfront Feat.: | Not Applicable |
| Lot Description: | Lightly Wooded,On Cul-De-Sac,Professionally Landscaped |
| Nearby Amenities: | Golf Course,Library,Park |
| Occupied: | Owner |
Hot Water System
Heat Type:
Fueled By: Hot Air.
Cooling: Central Air
Fuel Tank Location:
Water Service: Public Water In Street
Sewage System: Public Sewer Connected
Elementary: Per Board of Ed
Intermediate:
Middle:
High School: Per Board of Ed
Current List Price: $659,000
Original List Price: $659,000
DOM: 6
Listing Date: 4/21/2025
Last Updated: 6/16/2025 2:19:23 PM
Expected Active Date: 4/25/2025
List Agent Name: Alison Perrelli
List Office Name: Coldwell Banker Realty
