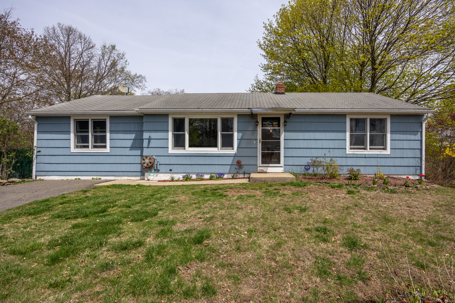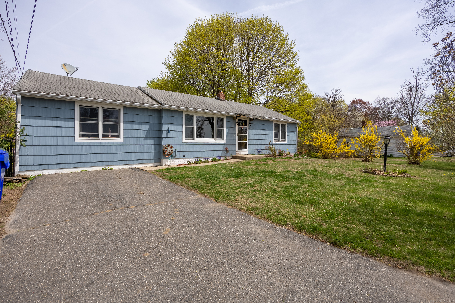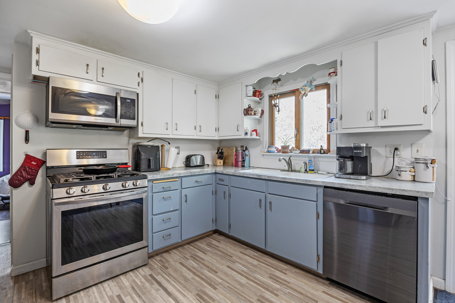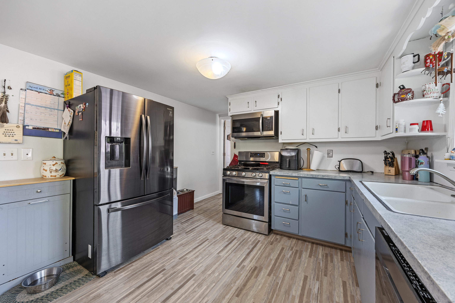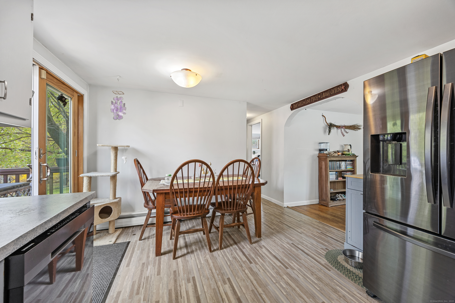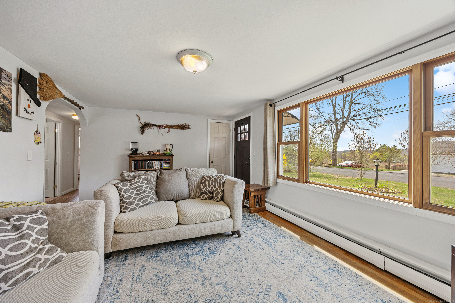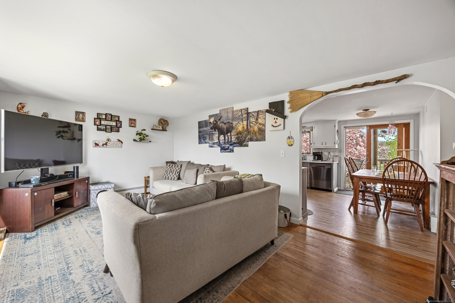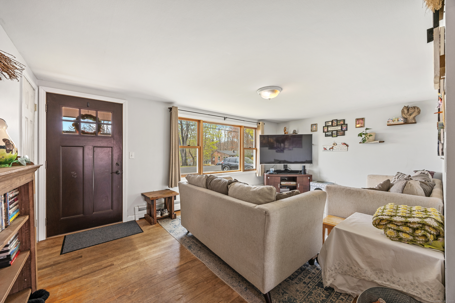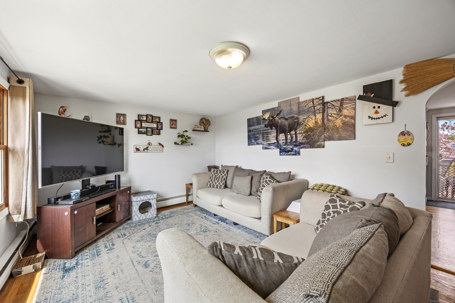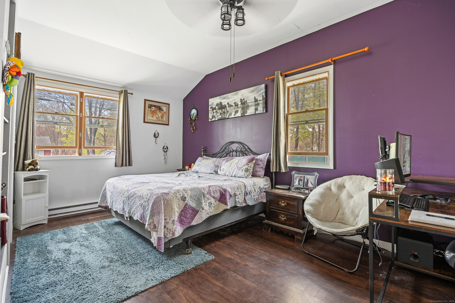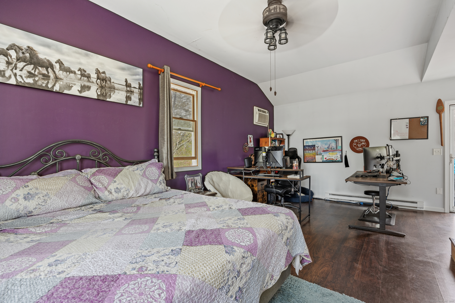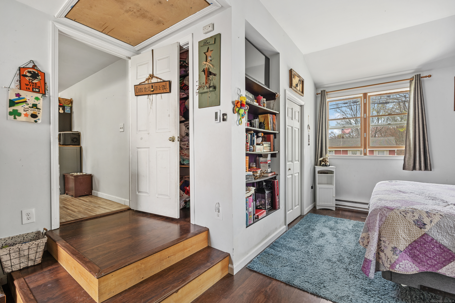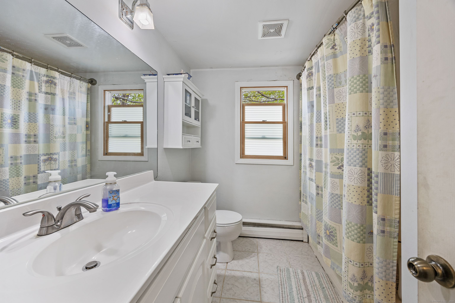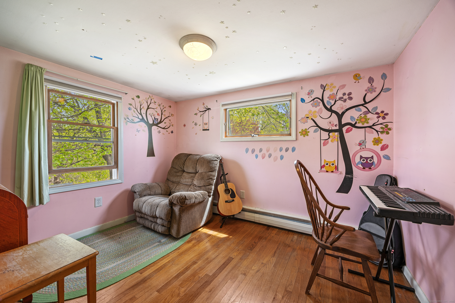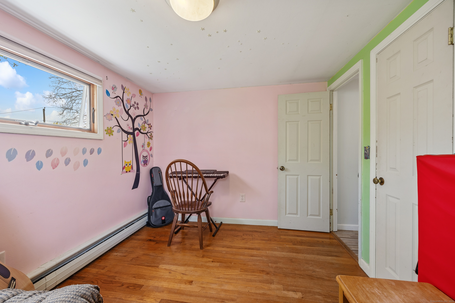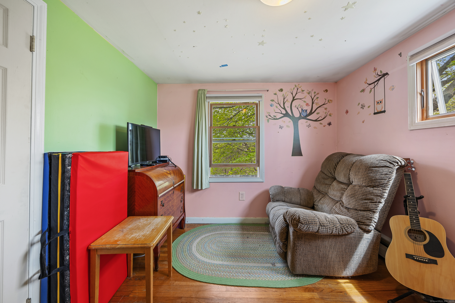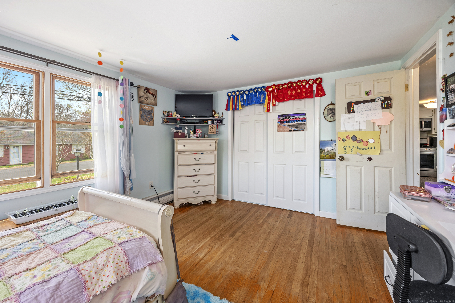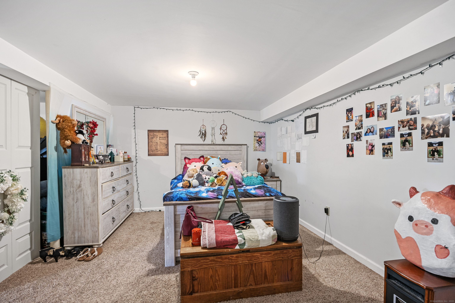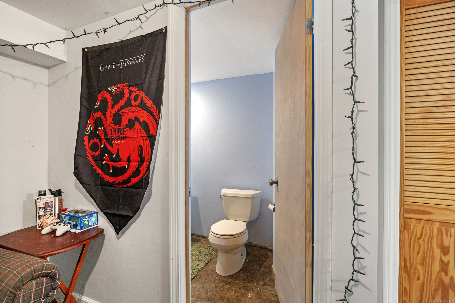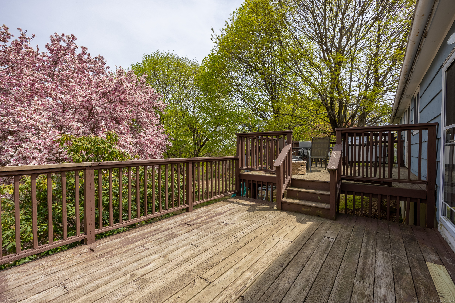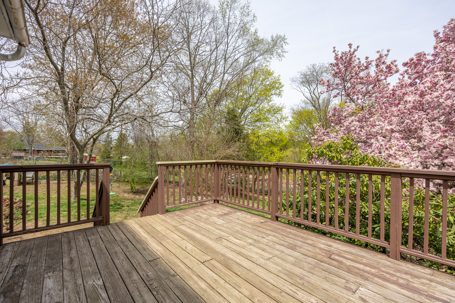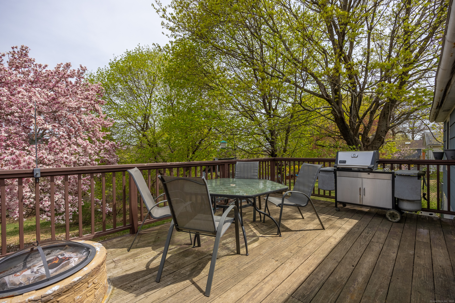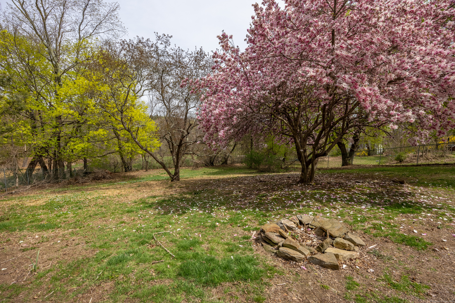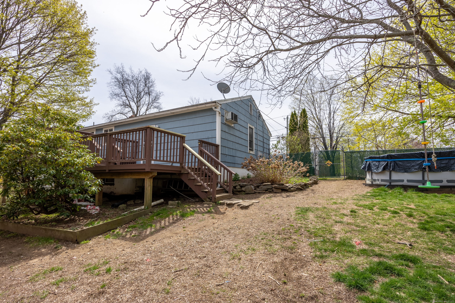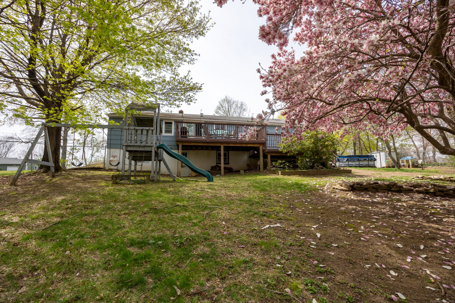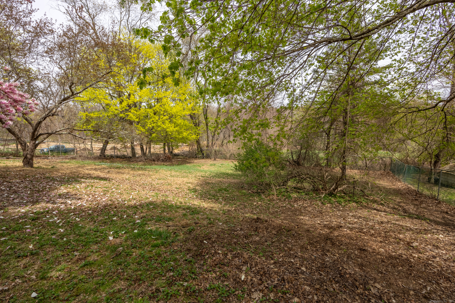More about this Property
If you are interested in more information or having a tour of this property with an experienced agent, please fill out this quick form and we will get back to you!
798 High Street Extension, Thomaston CT 06787
Current Price: $299,900
 3 beds
3 beds  2 baths
2 baths  2109 sq. ft
2109 sq. ft
Last Update: 6/2/2025
Property Type: Single Family For Sale
Welcome to this beautifully maintained ranch-style home! Step into the updated kitchen featuring sleek stainless-steel appliances and an inviting eat-in area with direct access to the deck-perfect for morning coffee or summer entertaining. The spacious living room boasts gleaming hardwood floors, offering a warm and comfortable setting for everyday living. This home offers three well-sized bedrooms, a finished lower level with a walkout basement, ideal for a family room, home office, or guest space. Enjoy peace of mind with newer windows and doors throughout. Situated in a convenient location close to shopping, dining, and major highways, this home combines comfort, style, and accessibility.
Main Street to High Street to High Street Ext
MLS #: 24089368
Style: Ranch
Color:
Total Rooms:
Bedrooms: 3
Bathrooms: 2
Acres: 0.53
Year Built: 1974 (Public Records)
New Construction: No/Resale
Home Warranty Offered:
Property Tax: $4,690
Zoning: RA80A
Mil Rate:
Assessed Value: $136,500
Potential Short Sale:
Square Footage: Estimated HEATED Sq.Ft. above grade is 1209; below grade sq feet total is 900; total sq ft is 2109
| Appliances Incl.: | Oven/Range,Microwave,Refrigerator,Dishwasher,Washer,Dryer |
| Laundry Location & Info: | Lower Level |
| Fireplaces: | 0 |
| Energy Features: | Storm Doors |
| Interior Features: | Cable - Available,Cable - Pre-wired |
| Energy Features: | Storm Doors |
| Basement Desc.: | Full,Fully Finished,Full With Walk-Out |
| Exterior Siding: | Wood |
| Exterior Features: | Deck,Gutters,Lighting |
| Foundation: | Concrete |
| Roof: | Asphalt Shingle |
| Garage/Parking Type: | None |
| Swimming Pool: | 1 |
| Waterfront Feat.: | Not Applicable |
| Lot Description: | Fence - Full,Lightly Wooded |
| Nearby Amenities: | Health Club,Medical Facilities,Park,Playground/Tot Lot,Public Pool,Public Transportation,Shopping/Mall |
| Occupied: | Owner |
Hot Water System
Heat Type:
Fueled By: Hot Water.
Cooling: Wall Unit
Fuel Tank Location: Above Ground
Water Service: Public Water Connected
Sewage System: Public Sewer Connected
Elementary: Black Rock
Intermediate:
Middle:
High School: Thomaston
Current List Price: $299,900
Original List Price: $299,900
DOM: 37
Listing Date: 4/19/2025
Last Updated: 4/29/2025 9:58:46 PM
Expected Active Date: 4/26/2025
List Agent Name: Annie Gura
List Office Name: Coldwell Banker Premier Real Estate
