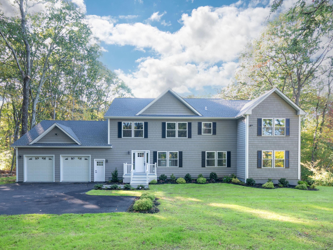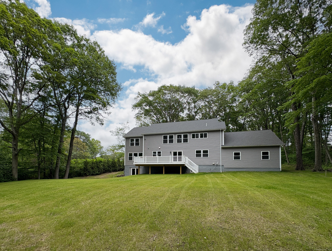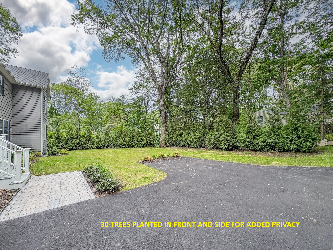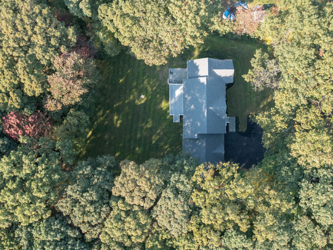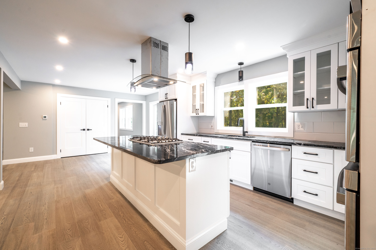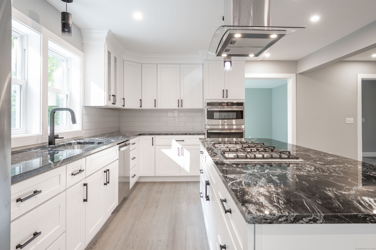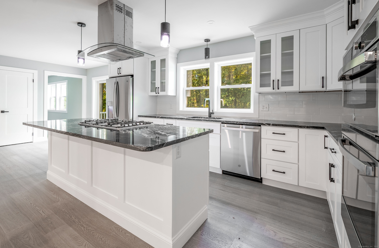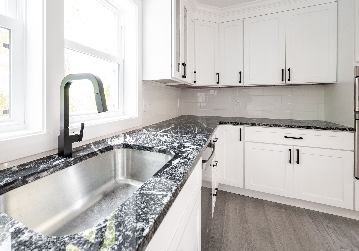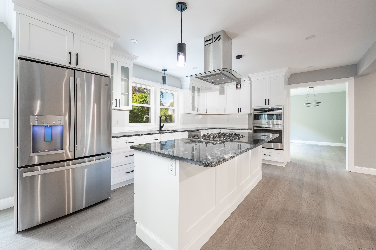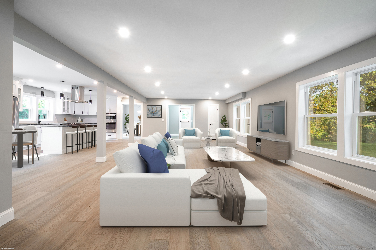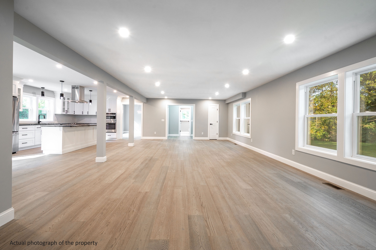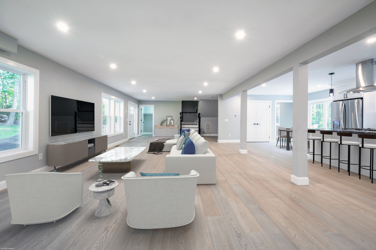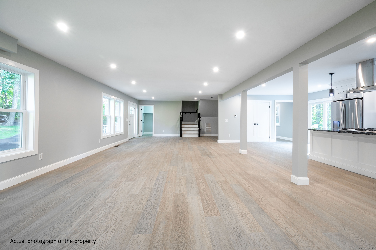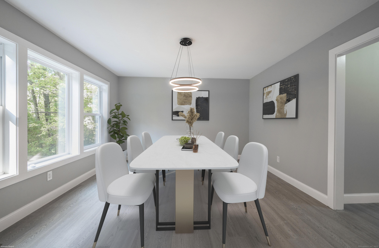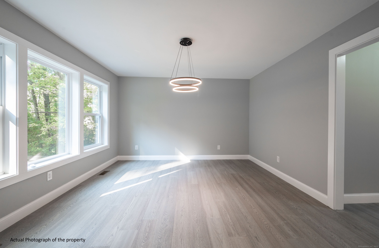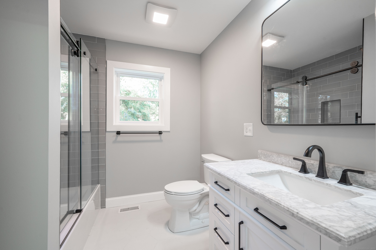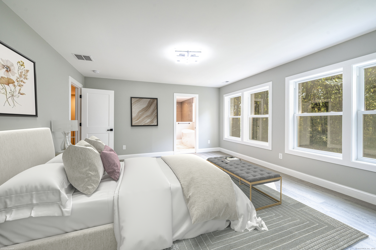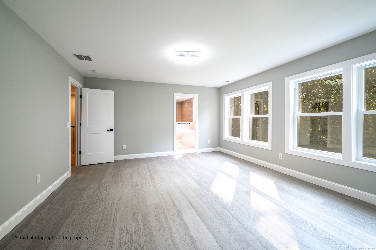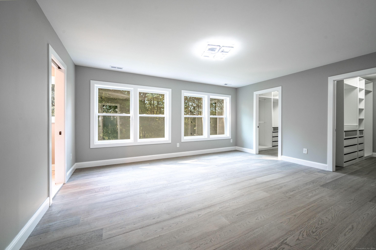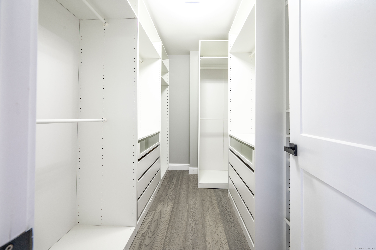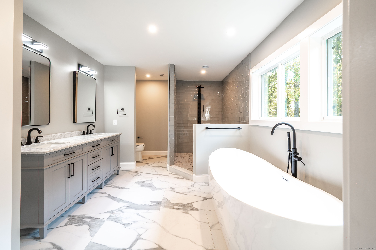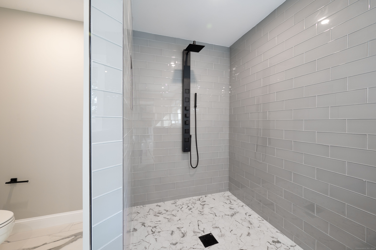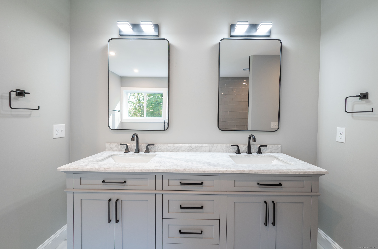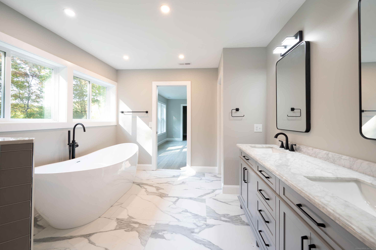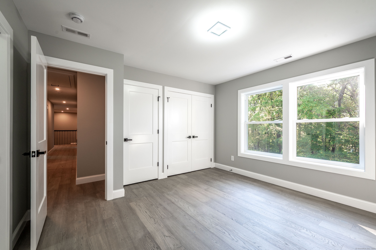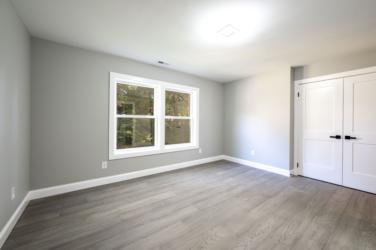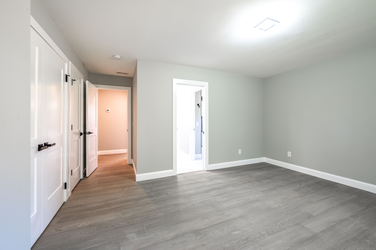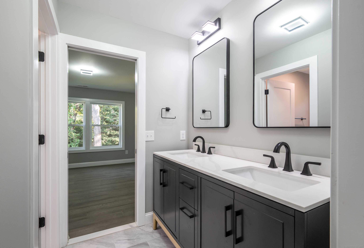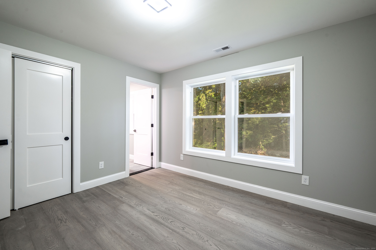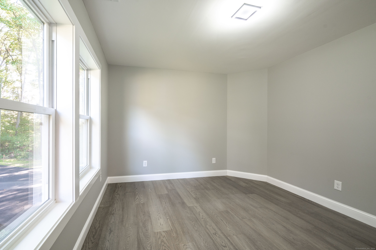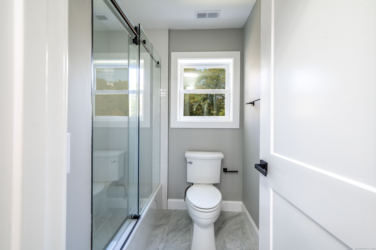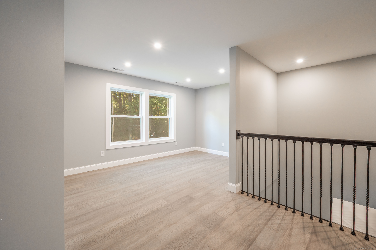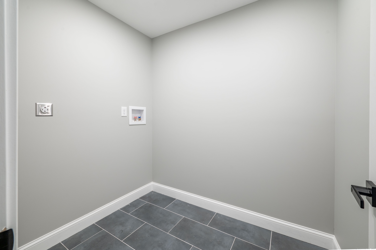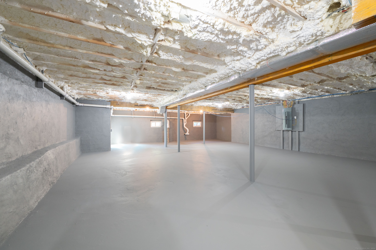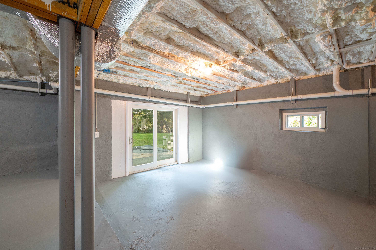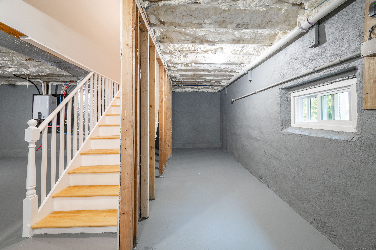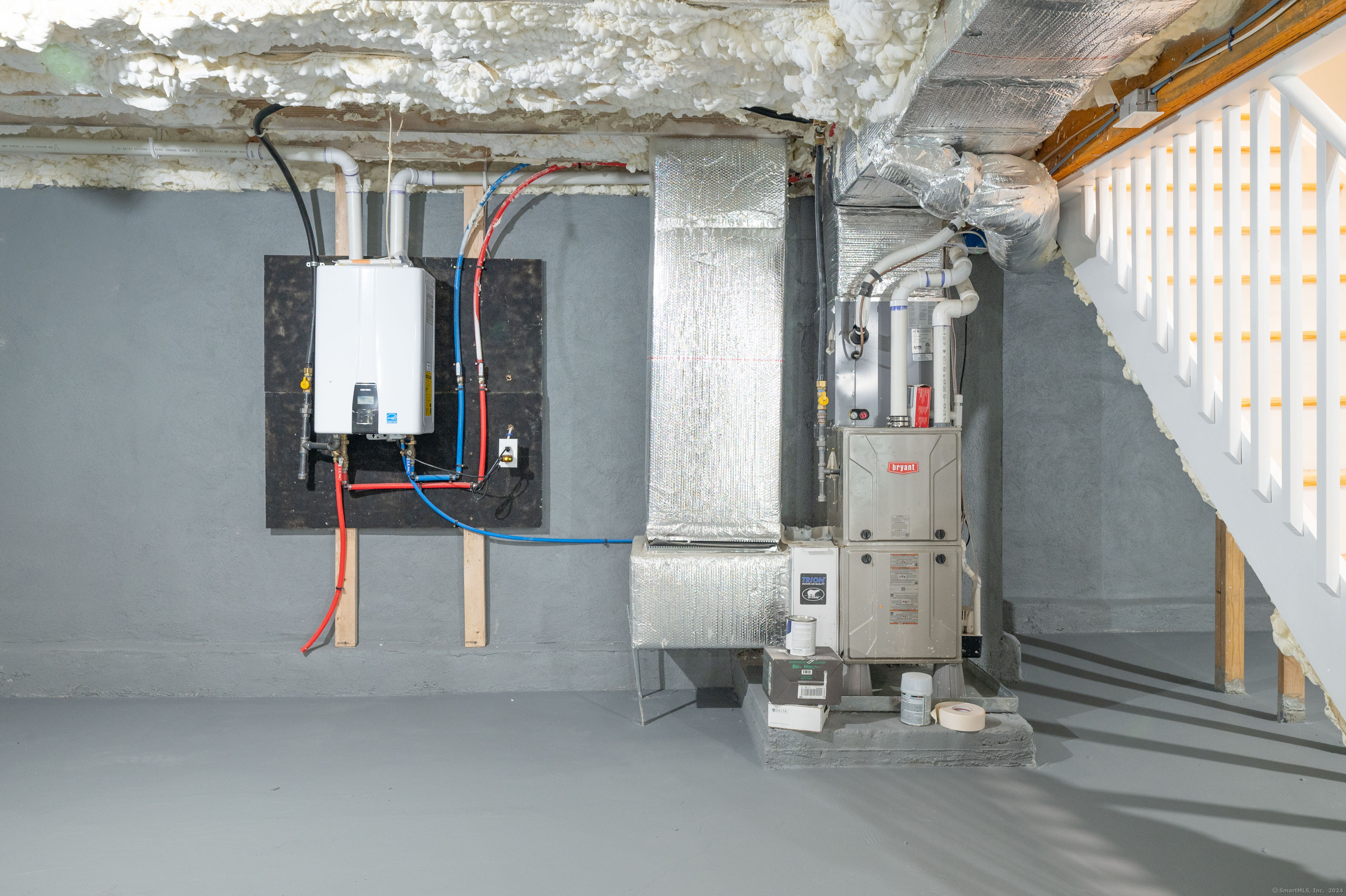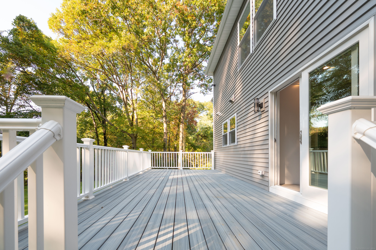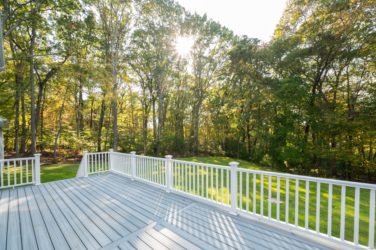More about this Property
If you are interested in more information or having a tour of this property with an experienced agent, please fill out this quick form and we will get back to you!
43 Moose Hill Road, Trumbull CT 06611
Current Price: $1,125,900
 5 beds
5 beds  4 baths
4 baths  3717 sq. ft
3717 sq. ft
Last Update: 6/19/2025
Property Type: Single Family For Sale
Exquisite Rebuilt Colonial with Lush Privacy Transformation! Seize the chance to own this meticulously rebuilt 5-bedroom, 4-bath colonial, where timeless charm meets modern luxury. Recently enhanced with 30 professionally planted trees valued at $30,000, this interior lot now offers a serene, private oasis-perfect for tranquil living. Step into an open-concept masterpiece, featuring a chefs kitchen with granite countertops, custom white shaker cabinetry, stainless steel appliances, and a spacious island with a gas cooktop and hood. This culinary haven flows effortlessly into a sunlit living room, accented by recessed LED lighting. The main level also boasts a formal dining room, a versatile bedroom, a full bathroom, and a walk-in coat closet. Upstairs, the primary suite is a true retreat, with two walk-in closets and a spa-inspired en-suite featuring an oversized shower, luxurious soaking tub, double vanity, and linen closet. Three additional bedrooms, two bathrooms, and a convenient laundry room complete the second floor. Relax or entertain on the expansive rear composite deck, overlooking a newly lush backyard framed by mature trees. The full basement, with walkout to a rear patio, offers ample storage or future expansion potential. Modern comforts include gas HVAC systems, central air, a Navien tankless water heater, public water, and a new 5-bedroom septic system. Dont wait-schedule your private tour today to experience this turnkey gem!
Daniels Farm Rd becomes Moose Hill Rd or Monroe Tpke becomes Moose Hill Rd.
MLS #: 24089364
Style: Colonial
Color:
Total Rooms:
Bedrooms: 5
Bathrooms: 4
Acres: 0.58
Year Built: 1952 (Public Records)
New Construction: No/Resale
Home Warranty Offered:
Property Tax: $14,586
Zoning: AA
Mil Rate:
Assessed Value: $411,810
Potential Short Sale:
Square Footage: Estimated HEATED Sq.Ft. above grade is 3717; below grade sq feet total is ; total sq ft is 3717
| Appliances Incl.: | Gas Cooktop,Wall Oven,Microwave,Refrigerator,Dishwasher |
| Laundry Location & Info: | Upper Level Upstairs laundry room with hookups |
| Fireplaces: | 0 |
| Energy Features: | Programmable Thermostat,Thermopane Windows |
| Interior Features: | Auto Garage Door Opener,Cable - Available,Open Floor Plan |
| Energy Features: | Programmable Thermostat,Thermopane Windows |
| Home Automation: | Thermostat(s) |
| Basement Desc.: | Full,Unfinished,Storage,Interior Access,Walk-out,Full With Walk-Out |
| Exterior Siding: | Vinyl Siding |
| Exterior Features: | Deck,Patio |
| Foundation: | Concrete |
| Roof: | Asphalt Shingle |
| Parking Spaces: | 2 |
| Garage/Parking Type: | Attached Garage |
| Swimming Pool: | 0 |
| Waterfront Feat.: | Not Applicable |
| Lot Description: | Rear Lot,Lightly Wooded,Level Lot,Professionally Landscaped,Rolling |
| Nearby Amenities: | Golf Course,Library,Medical Facilities,Park,Playground/Tot Lot,Shopping/Mall,Tennis Courts |
| Occupied: | Vacant |
Hot Water System
Heat Type:
Fueled By: Hot Air.
Cooling: Central Air
Fuel Tank Location:
Water Service: Public Water Connected
Sewage System: Septic
Elementary: Per Board of Ed
Intermediate:
Middle:
High School: Per Board of Ed
Current List Price: $1,125,900
Original List Price: $1,175,900
DOM: 62
Listing Date: 4/18/2025
Last Updated: 5/17/2025 12:40:12 AM
List Agent Name: Douglas Ledewitz
List Office Name: Pulse Realty LLC
