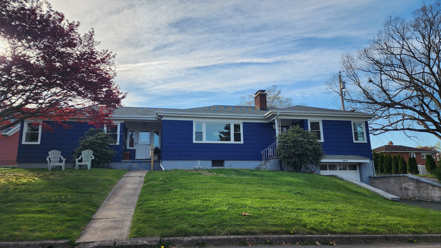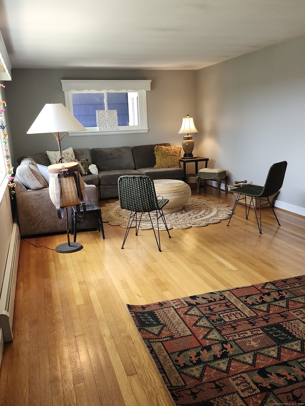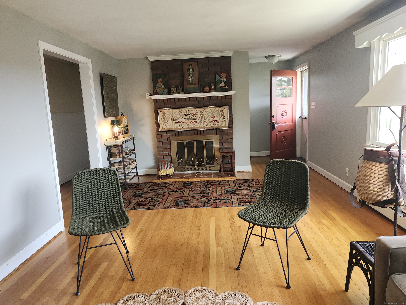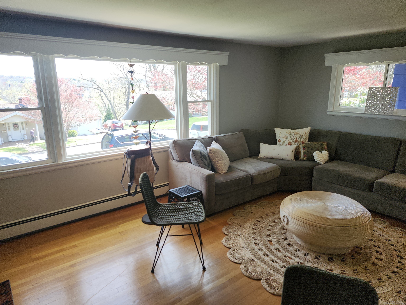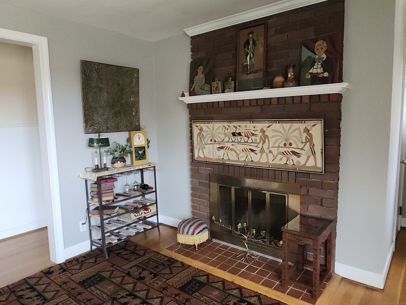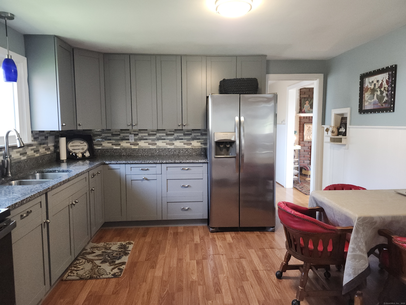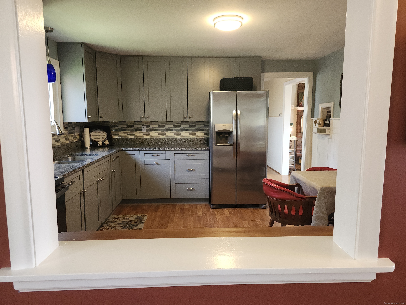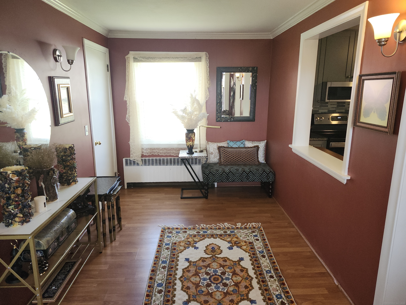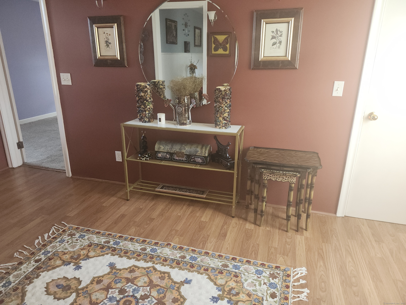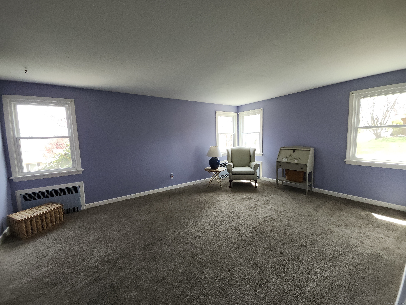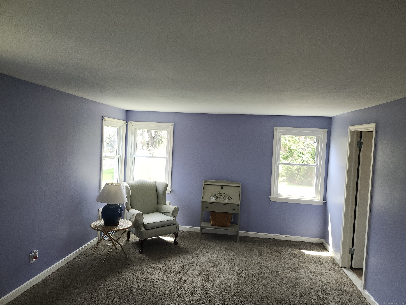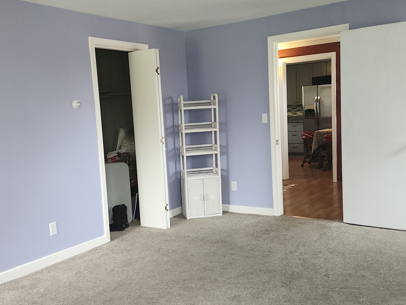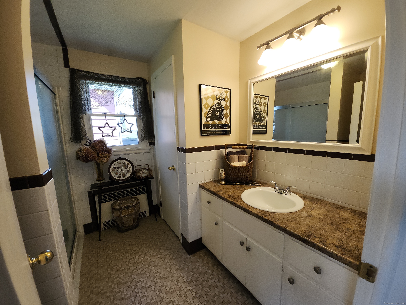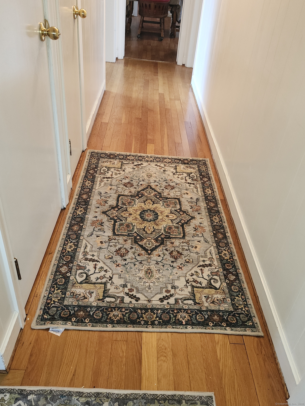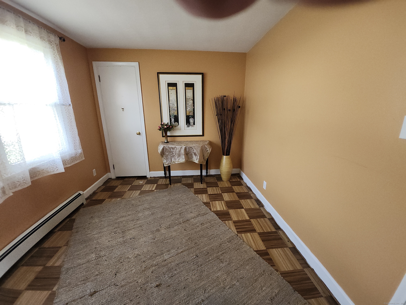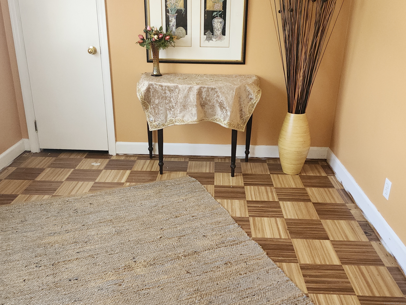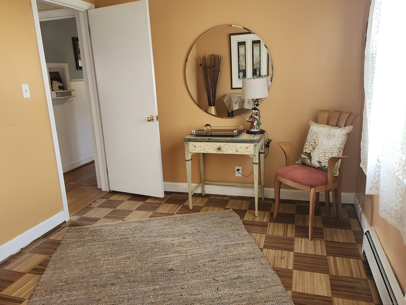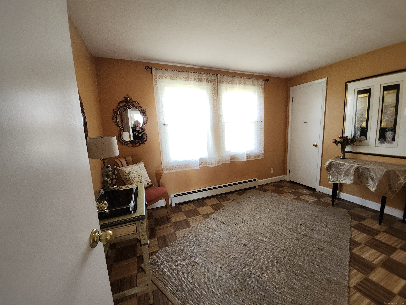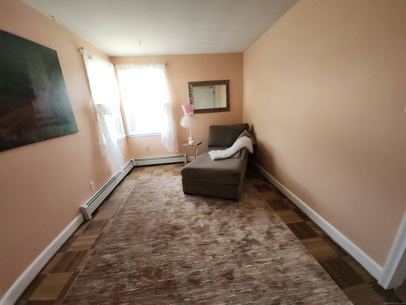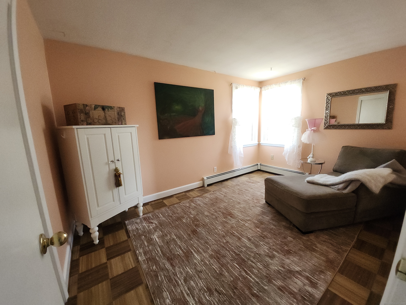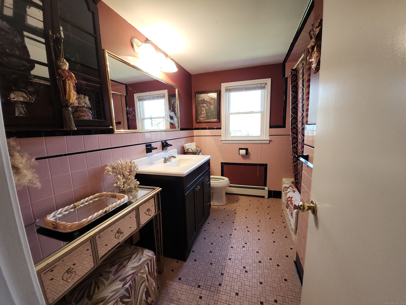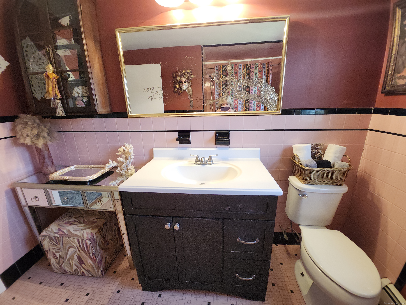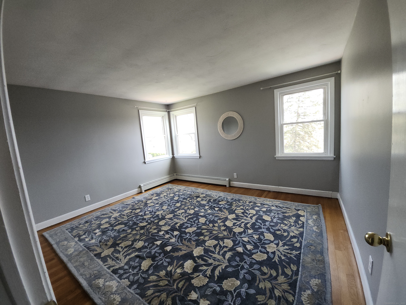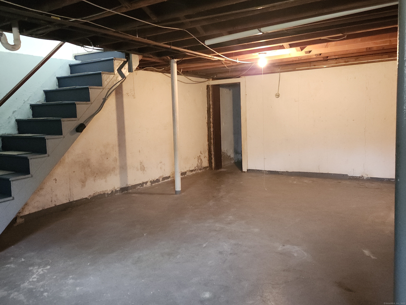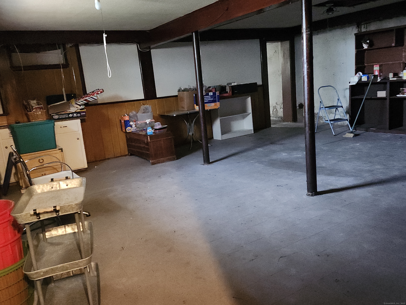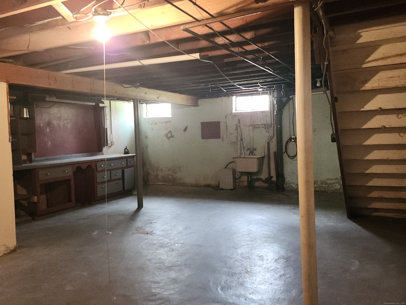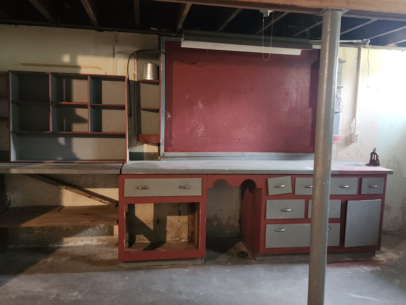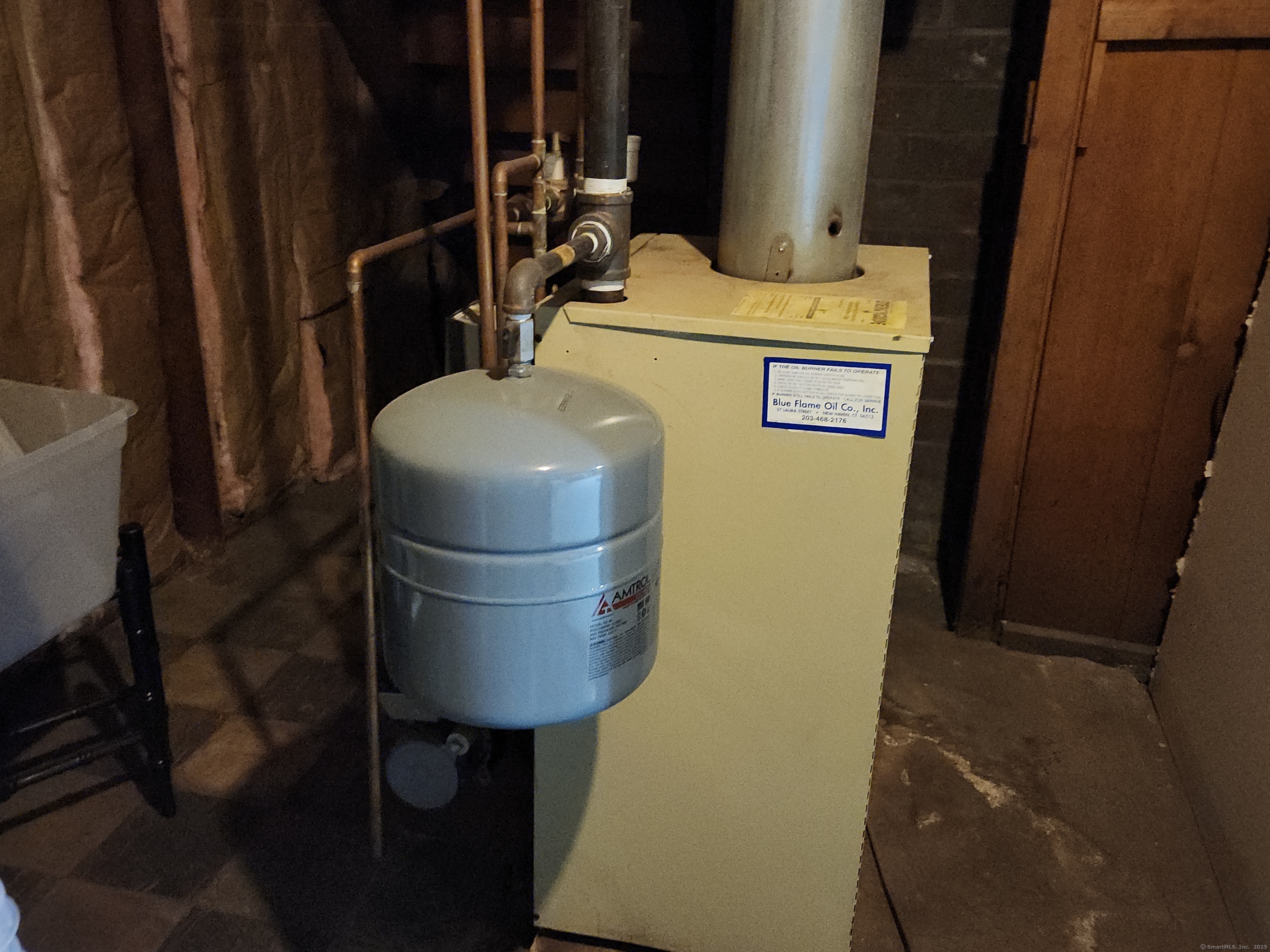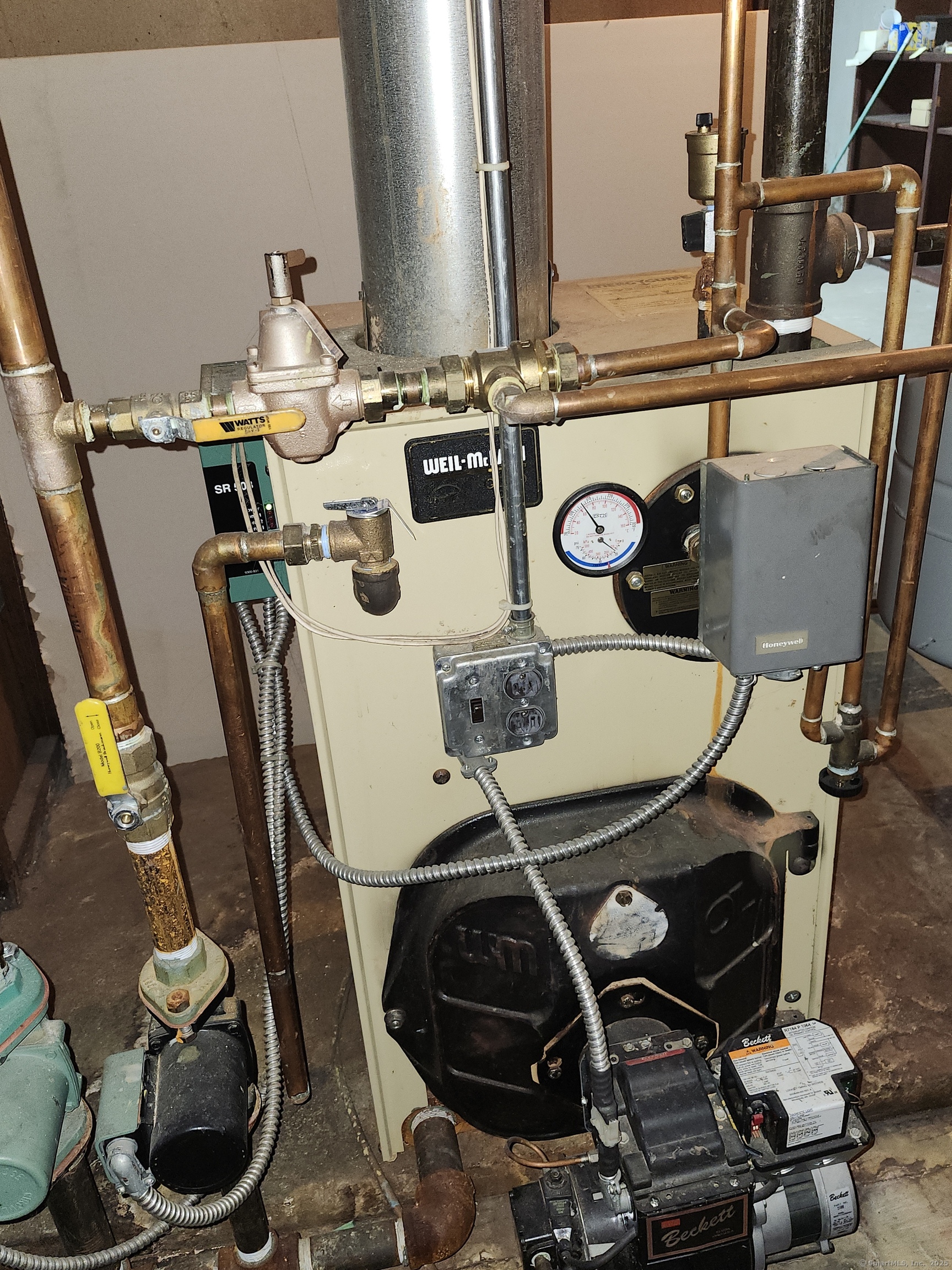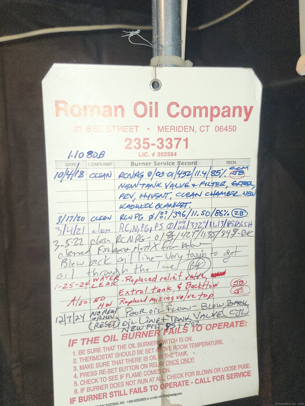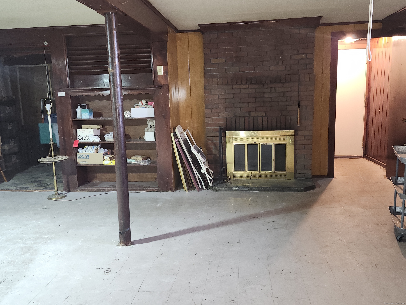More about this Property
If you are interested in more information or having a tour of this property with an experienced agent, please fill out this quick form and we will get back to you!
18 Lincoln Drive, Wallingford CT 06492
Current Price: $399,900
 4 beds
4 beds  2 baths
2 baths  1672 sq. ft
1672 sq. ft
Last Update: 6/24/2025
Property Type: Single Family For Sale
Roomy and rare, this east facing gem offers sun, style, and options! What makes it shine? Gleaming wood floors in the fireplaced parlor; newer windows; updated eat-in kitchen; fabulous floor plan that accommodates all generations...think in-law suite or post grad retreat! Plenty of room to grow too! 1252 sq ft of finishable space in the fireplaced lower level! LOTS of potential here! Come and feel the warmth and joy this unique gem can offer you. This is finally your chance to buy your forever home! All of this in a charming, walkable neighborhood with nearby access to Wallingfords vibrant downtown which features many fine eateries, produce market, salons and spas, candy store, library, post office, summer concert series, community theatre productions, holiday celebrations, and more! Easy access to Amtrak trains, I-91 and the Merritt Parkway.
South Main Street to Lincoln Ave; Follow to end then turn right on then left on Lincoln Drive. Follow to #18 on the left at the corner of Atkinson.
MLS #: 24089339
Style: Ranch
Color: Blue
Total Rooms:
Bedrooms: 4
Bathrooms: 2
Acres: 0.18
Year Built: 1953 (Public Records)
New Construction: No/Resale
Home Warranty Offered:
Property Tax: $5,672
Zoning: R11
Mil Rate:
Assessed Value: $259,400
Potential Short Sale:
Square Footage: Estimated HEATED Sq.Ft. above grade is 1672; below grade sq feet total is ; total sq ft is 1672
| Appliances Incl.: | Oven/Range,Refrigerator |
| Laundry Location & Info: | Bsmnt + hookup in master bedroom closet |
| Fireplaces: | 2 |
| Interior Features: | Auto Garage Door Opener,Cable - Pre-wired |
| Basement Desc.: | Full,Full With Walk-Out |
| Exterior Siding: | Shingle,Wood |
| Foundation: | Concrete |
| Roof: | Asphalt Shingle |
| Parking Spaces: | 1 |
| Garage/Parking Type: | Attached Garage |
| Swimming Pool: | 0 |
| Waterfront Feat.: | Not Applicable |
| Lot Description: | Corner Lot,Lightly Wooded,Rolling |
| Nearby Amenities: | Health Club,Library,Park,Playground/Tot Lot |
| Occupied: | Vacant |
Hot Water System
Heat Type:
Fueled By: Baseboard.
Cooling: None
Fuel Tank Location: In Garage
Water Service: Public Water Connected
Sewage System: Public Sewer Connected
Elementary: Per Board of Ed
Intermediate: Per Board of Ed
Middle: Per Board of Ed
High School: Per Board of Ed
Current List Price: $399,900
Original List Price: $439,900
DOM: 62
Listing Date: 4/23/2025
Last Updated: 5/23/2025 2:14:30 AM
List Agent Name: Gail Delucia
List Office Name: Clermont Real Estate
