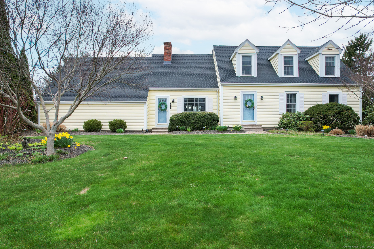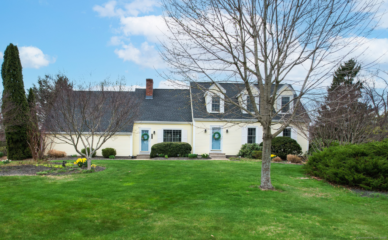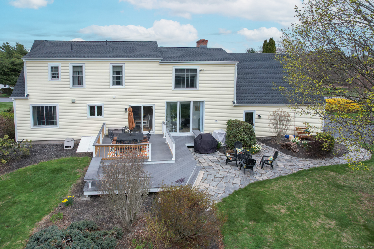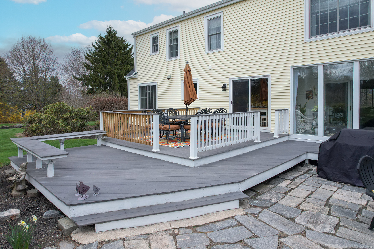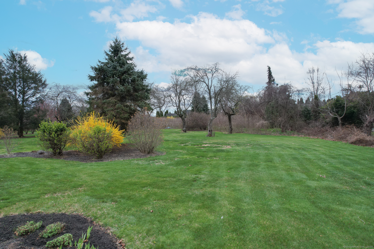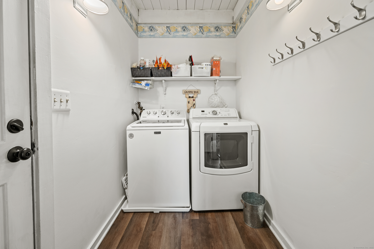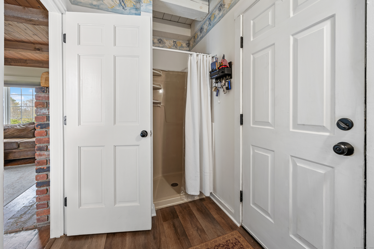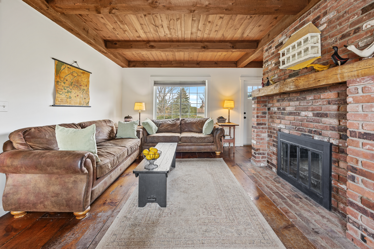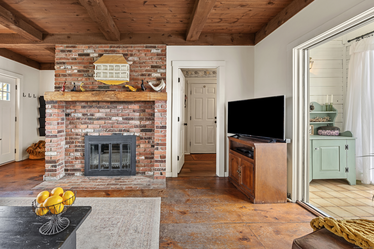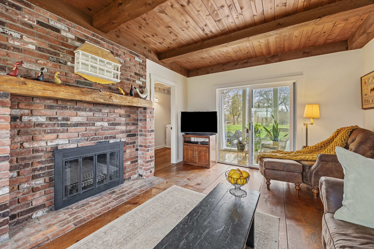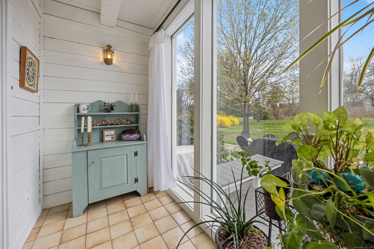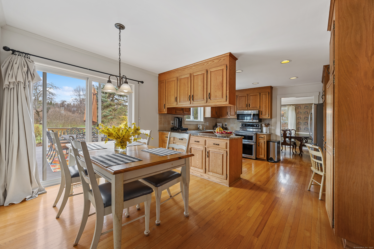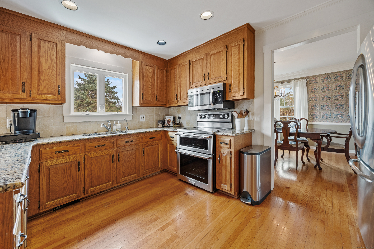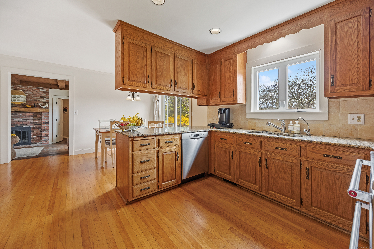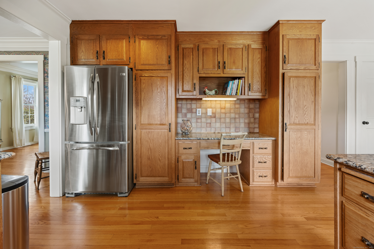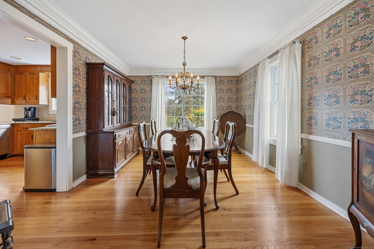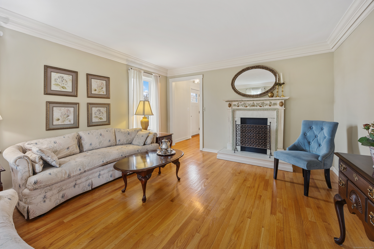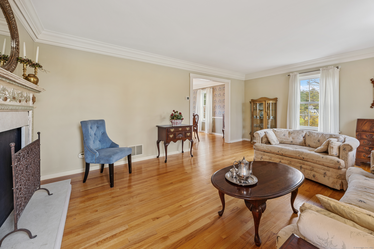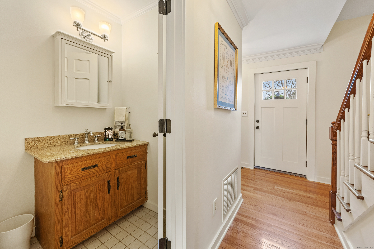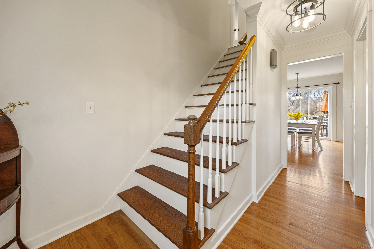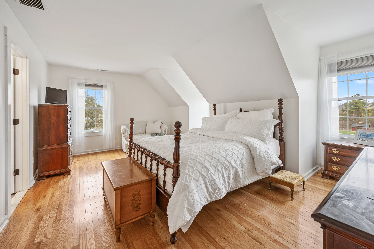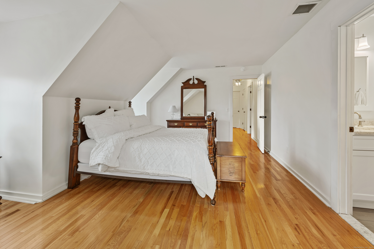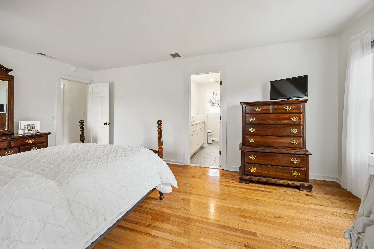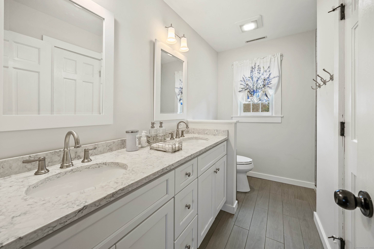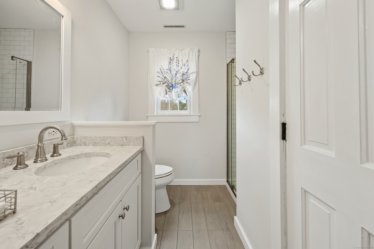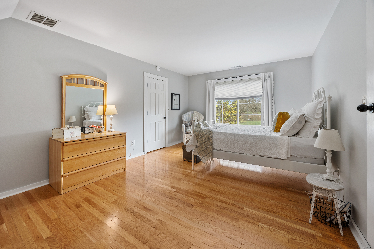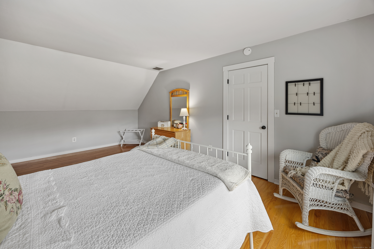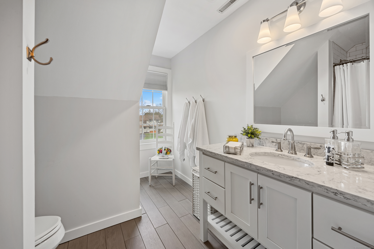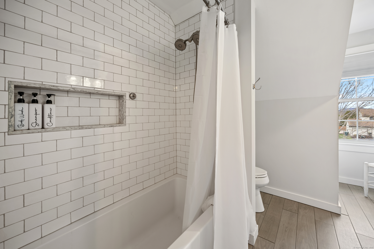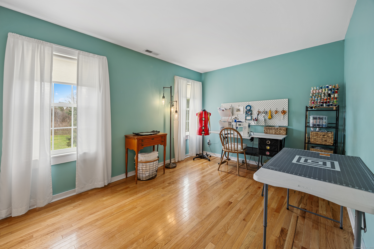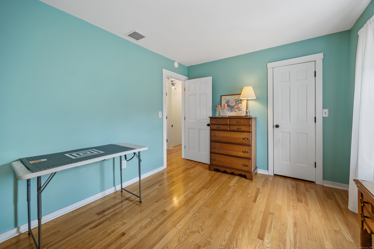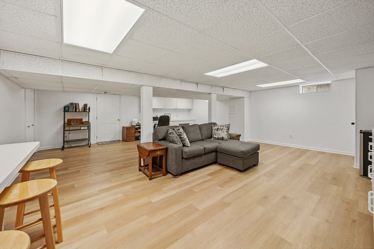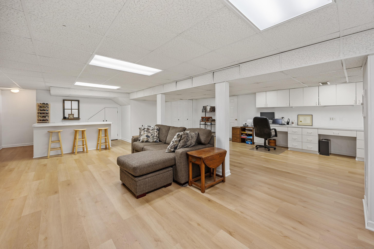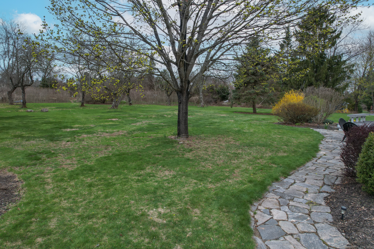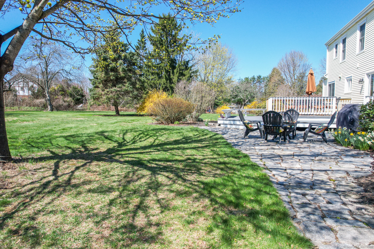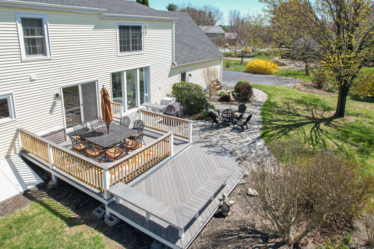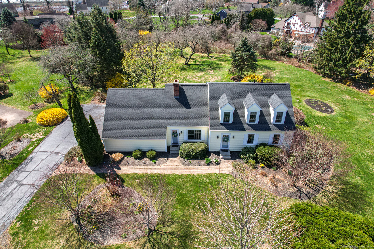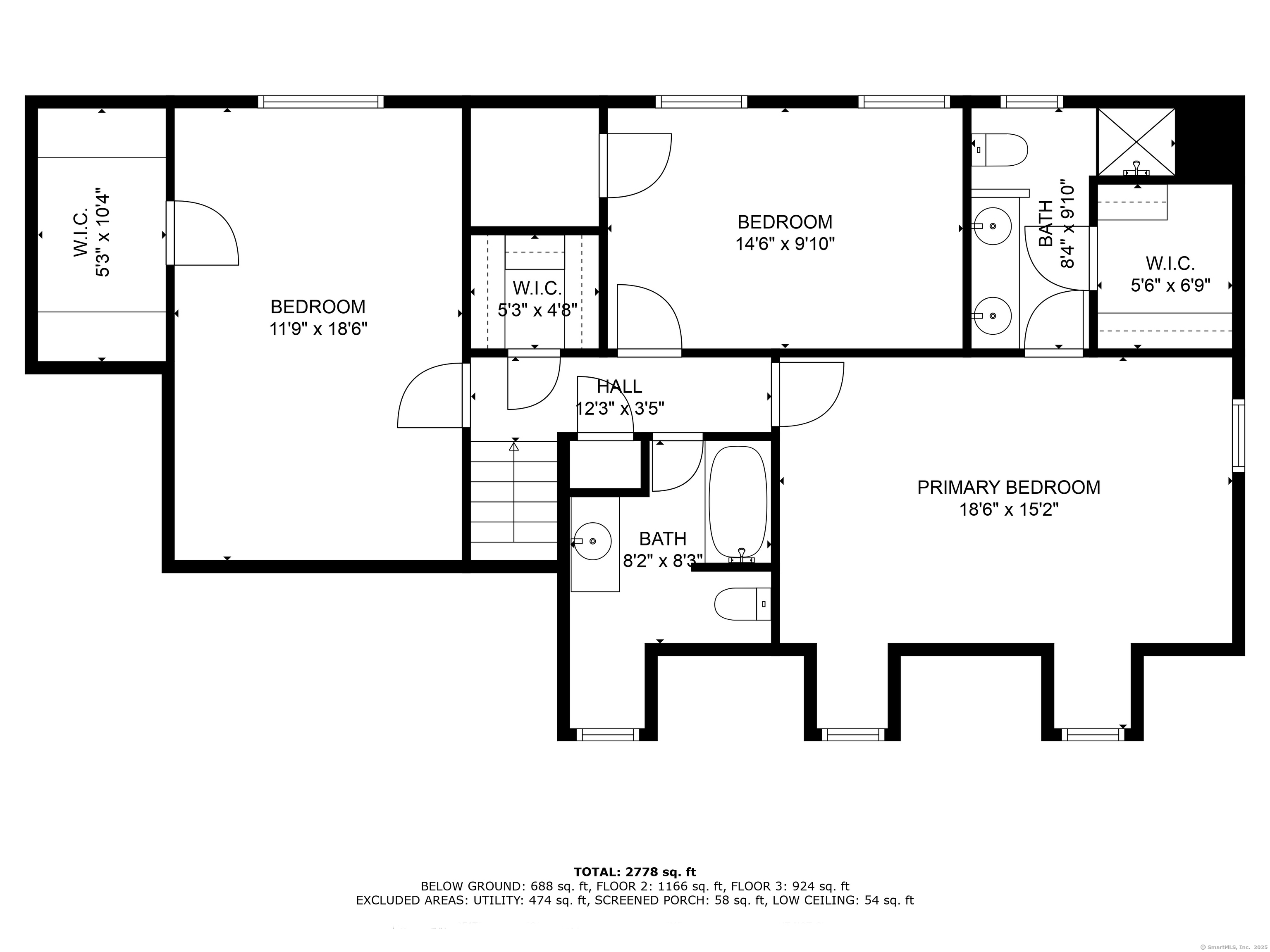More about this Property
If you are interested in more information or having a tour of this property with an experienced agent, please fill out this quick form and we will get back to you!
671 Cortland Circle, Cheshire CT 06410
Current Price: $695,000
 3 beds
3 beds  3 baths
3 baths  2750 sq. ft
2750 sq. ft
Last Update: 6/21/2025
Property Type: Single Family For Sale
Welcome to this centrally located, expanded cape with a park-like yard and updates throughout. Your everyday entrance from the garage provides quick access to the convenient laundry/mudroom (with shower!). The adjacent family room delivers on comfort with a wood beamed-ceiling, wide-plank hardwood floors, the warmth of the wood-burning, brick fireplace, and a delightful sunroom. Step into this sunny eat-in kitchen. You will love the abundance of cabinet space, stainless appliances, and granite counters. Sunlight streams in through the sliders which provide access to an multi-level deck and patio. A formal dining room and spacious living room, plus updated half bath complete the main level. Hardwood flooring throughout the entire home. The second floor delivers three unique bedrooms providing plenty of space, walk-in closets in each, and a delightful primary bedroom with architectural detail and renovated full bath. The renovated main bath is bright and light. The lower level provides finished space for hobbies and playtime. Plus, delight in all your summertime BBQs and outdoor fun with this expansive backyard. 2-car oversized garage with walk-up ,floored attic. New roof & gutters, 2022.
Academy Road to Cortland Circle
MLS #: 24089315
Style: Cape Cod
Color:
Total Rooms:
Bedrooms: 3
Bathrooms: 3
Acres: 1.27
Year Built: 1984 (Public Records)
New Construction: No/Resale
Home Warranty Offered:
Property Tax: $10,395
Zoning: R-40
Mil Rate:
Assessed Value: $378,560
Potential Short Sale:
Square Footage: Estimated HEATED Sq.Ft. above grade is 2152; below grade sq feet total is 598; total sq ft is 2750
| Appliances Incl.: | Oven/Range,Microwave,Refrigerator,Dishwasher,Washer,Dryer |
| Laundry Location & Info: | Main Level Main level, at garage entrance |
| Fireplaces: | 1 |
| Energy Features: | Thermopane Windows |
| Interior Features: | Auto Garage Door Opener,Cable - Available |
| Energy Features: | Thermopane Windows |
| Basement Desc.: | Full,Interior Access,Partially Finished,Full With Hatchway |
| Exterior Siding: | Vinyl Siding |
| Exterior Features: | Underground Utilities,Deck,Gutters,Garden Area |
| Foundation: | Concrete |
| Roof: | Asphalt Shingle |
| Parking Spaces: | 2 |
| Garage/Parking Type: | Attached Garage |
| Swimming Pool: | 0 |
| Waterfront Feat.: | Not Applicable |
| Lot Description: | Level Lot,On Cul-De-Sac |
| Nearby Amenities: | Golf Course,Health Club,Library,Medical Facilities,Park,Public Pool,Tennis Courts |
| Occupied: | Owner |
Hot Water System
Heat Type:
Fueled By: Hot Air.
Cooling: Central Air
Fuel Tank Location: In Basement
Water Service: Private Well
Sewage System: Septic
Elementary: Per Board of Ed
Intermediate:
Middle: Dodd
High School: Cheshire
Current List Price: $695,000
Original List Price: $695,000
DOM: 4
Listing Date: 4/21/2025
Last Updated: 4/28/2025 4:27:23 PM
Expected Active Date: 4/24/2025
List Agent Name: Cheri Paulsen
List Office Name: Real Broker CT, LLC
