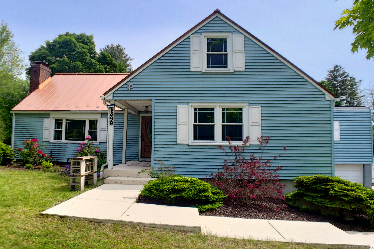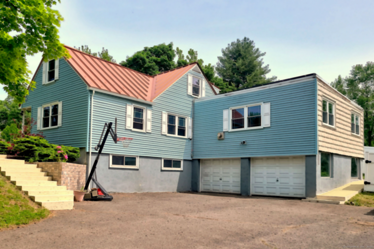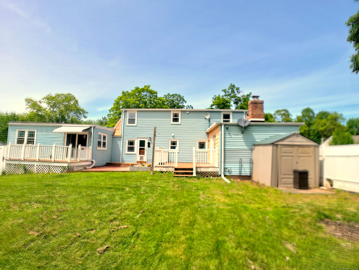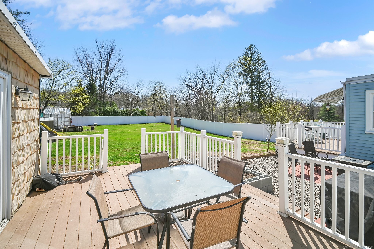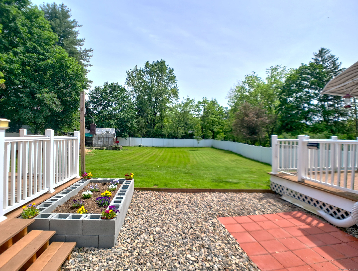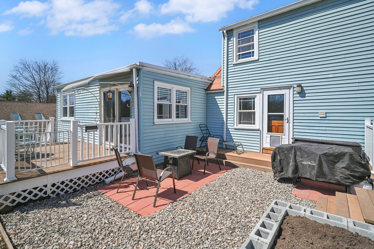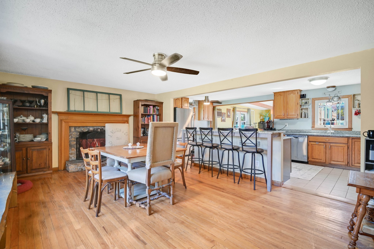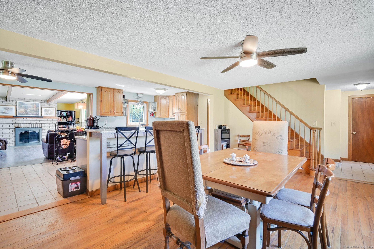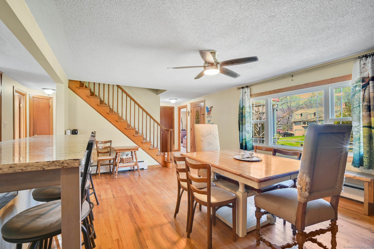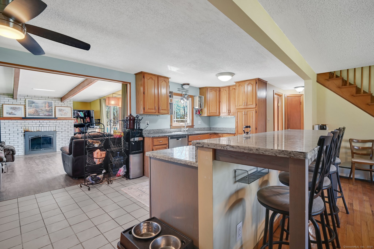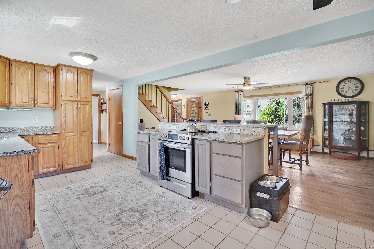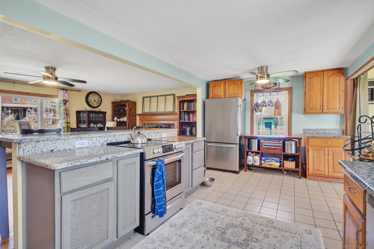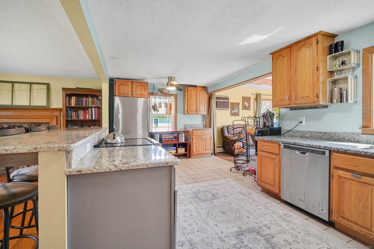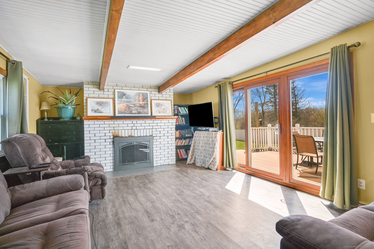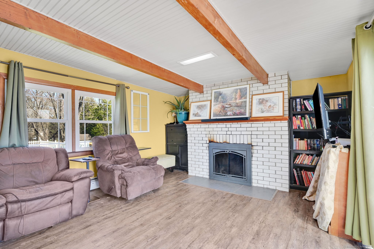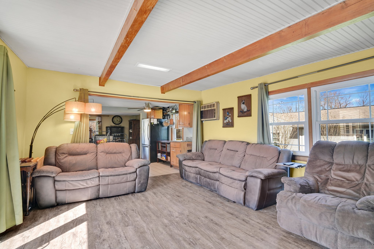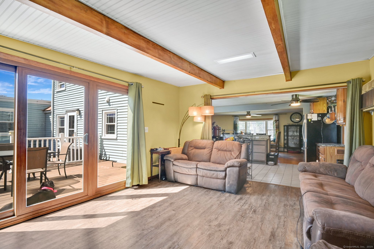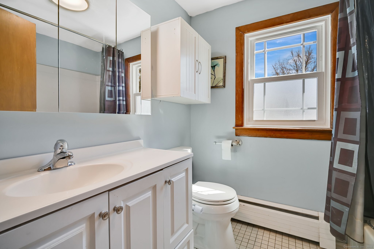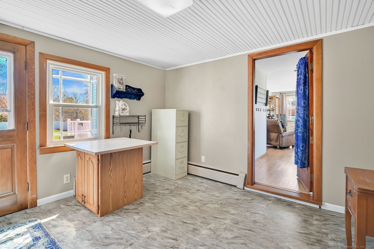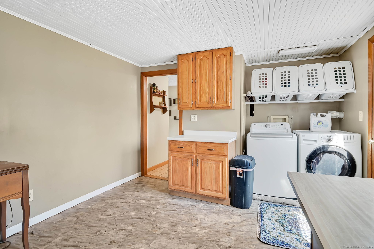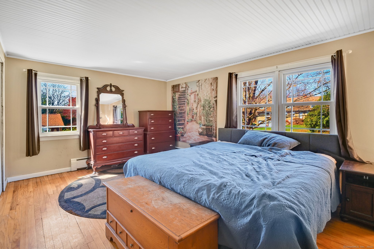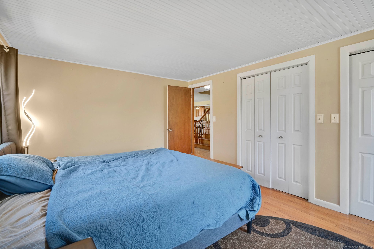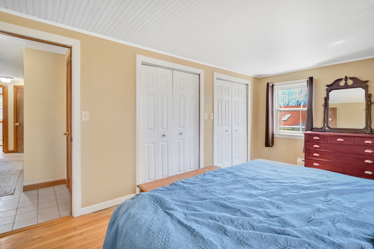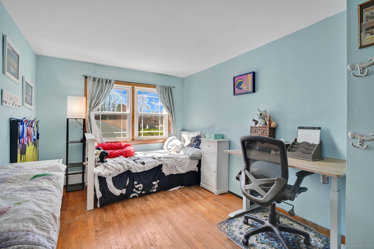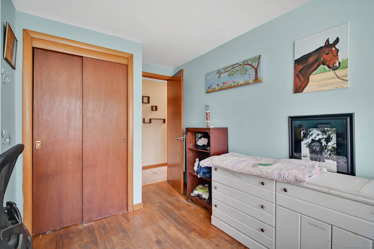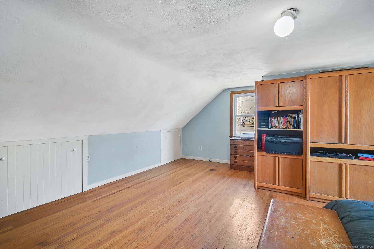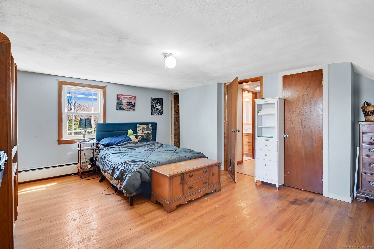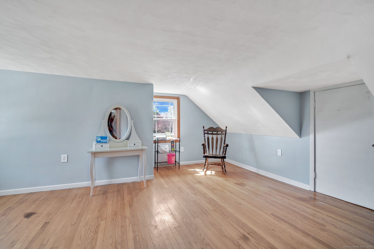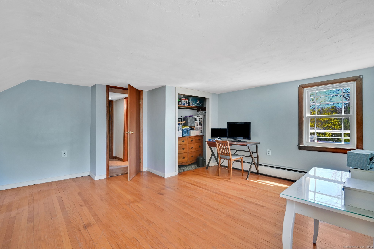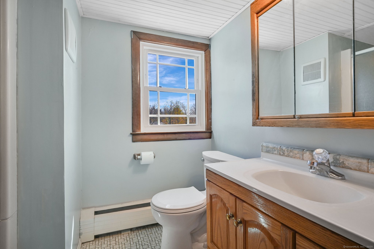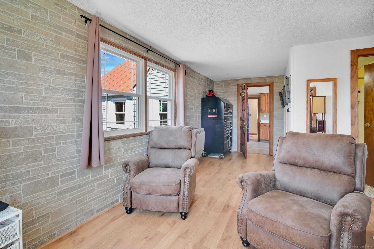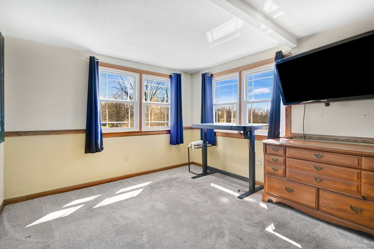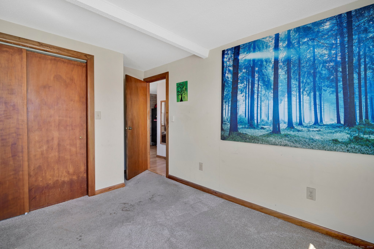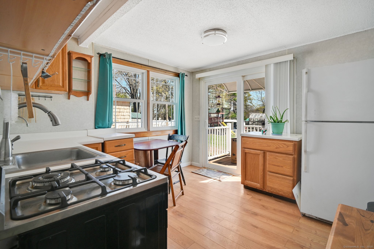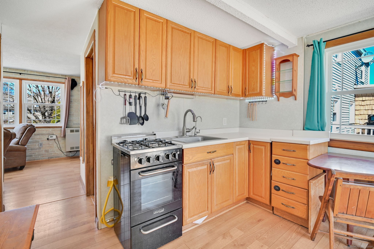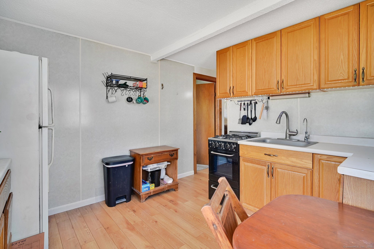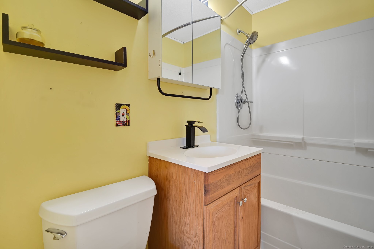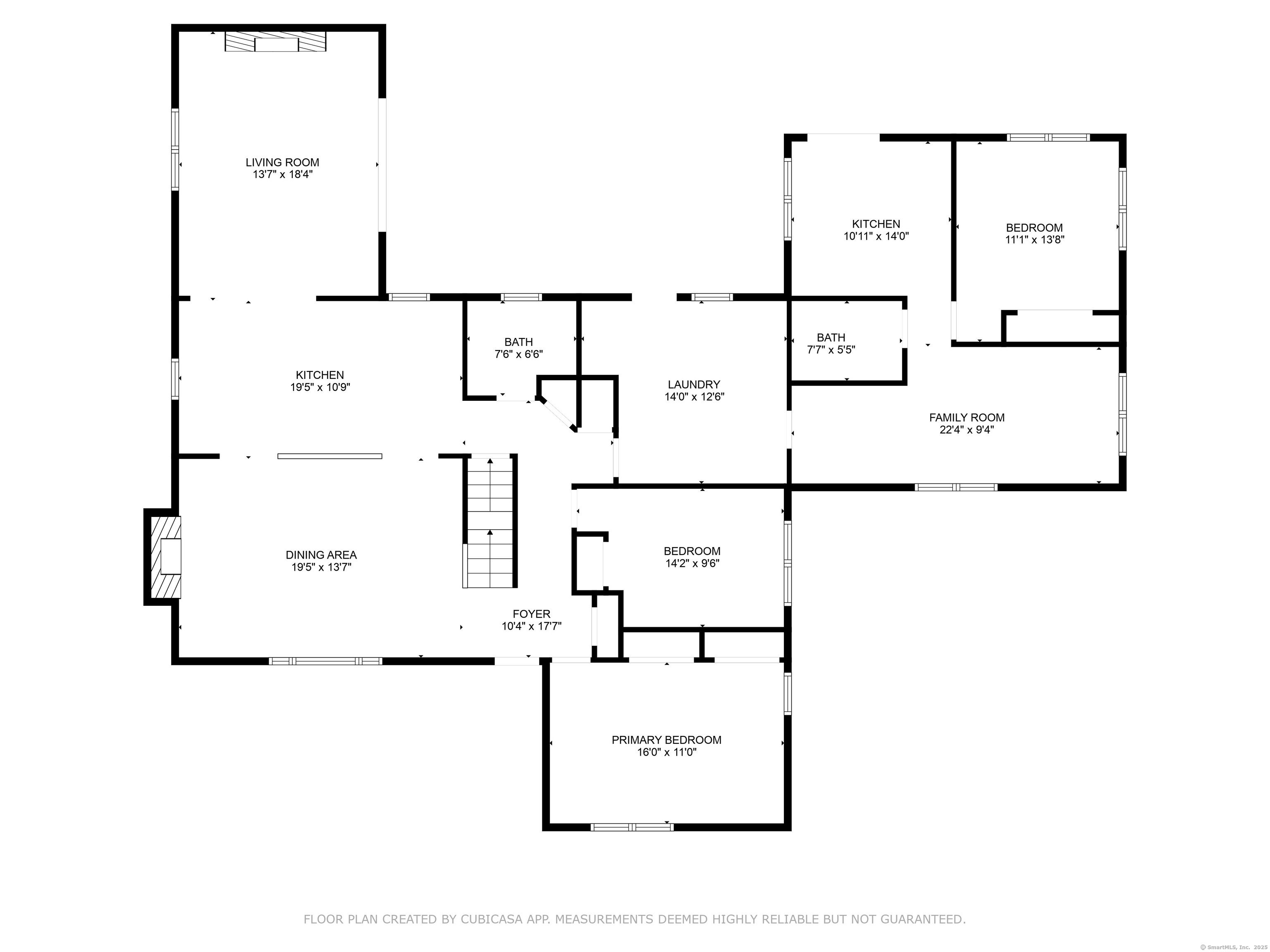More about this Property
If you are interested in more information or having a tour of this property with an experienced agent, please fill out this quick form and we will get back to you!
899 Branch Road, Suffield CT 06078
Current Price: $475,000
 5 beds
5 beds  3 baths
3 baths  2603 sq. ft
2603 sq. ft
Last Update: 6/16/2025
Property Type: Single Family For Sale
Discover a spacious Suffield home designed for extended family living with practical, low-cost appeal. With owned solar panels (no lease), electricity costs are brought down to almost nothing, and a lifetime metal roof ensures no-worry maintenance. This is a functional haven for families in a peaceful, connected community. The main house, with plenty of bedrooms, boasts an open-concept layout perfect for gatherings, featuring hardwood floors, a large front window, and a kitchen island with stove, storage, and seating. Two fireplaces and a versatile heating system (choose between oil and wood) add cozy comfort, while an extra room upstairs serves as an office, storage, or study area. The integrated in-law apartment, with a full kitchen, bathroom, living room, bedroom, and separate entrance, offers space for family or rental income, sharing a laundry/utility room for convenience. Outside, a fenced backyard-perfect for dogs-with two decks and a patio invites outdoor fun, paired with a two-car garage and driveway for eight cars. Tucked in a quiet neighborhood on a cul-de-sac, this home offers tranquility yet sits minutes from Enfield shopping, Six Flags in Agawam, Bradley Airport, and highways, this move-in-ready home includes new windows and kitchen appliances. Its a spacious, practical home for multi-generational value. Schedule a showing today!
GPS location
MLS #: 24089296
Style: Cape Cod
Color: blue
Total Rooms:
Bedrooms: 5
Bathrooms: 3
Acres: 0.57
Year Built: 1956 (Public Records)
New Construction: No/Resale
Home Warranty Offered:
Property Tax: $6,618
Zoning: R25
Mil Rate:
Assessed Value: $292,460
Potential Short Sale:
Square Footage: Estimated HEATED Sq.Ft. above grade is 2603; below grade sq feet total is 0; total sq ft is 2603
| Appliances Incl.: | Electric Range,Refrigerator,Dishwasher,Washer,Dryer |
| Laundry Location & Info: | Main Level |
| Fireplaces: | 2 |
| Energy Features: | Active Solar |
| Interior Features: | Open Floor Plan |
| Energy Features: | Active Solar |
| Basement Desc.: | Full,Full With Walk-Out |
| Exterior Siding: | Vinyl Siding |
| Exterior Features: | Deck |
| Foundation: | Block |
| Roof: | Metal |
| Parking Spaces: | 2 |
| Garage/Parking Type: | Under House Garage,Off Street Parking |
| Swimming Pool: | 0 |
| Waterfront Feat.: | Not Applicable |
| Lot Description: | Fence - Full,On Cul-De-Sac,Cleared |
| Occupied: | Owner |
Hot Water System
Heat Type:
Fueled By: Baseboard,Hot Water.
Cooling: Wall Unit
Fuel Tank Location: In Basement
Water Service: Private Well
Sewage System: Public Sewer Connected
Elementary: A. Ward Spaulding
Intermediate: McAlister
Middle: Suffield
High School: Suffield
Current List Price: $475,000
Original List Price: $499,900
DOM: 56
Listing Date: 4/21/2025
Last Updated: 6/4/2025 2:06:35 PM
List Agent Name: John Michaliszyn
List Office Name: PSQ Inc.dba Park Square Realty
