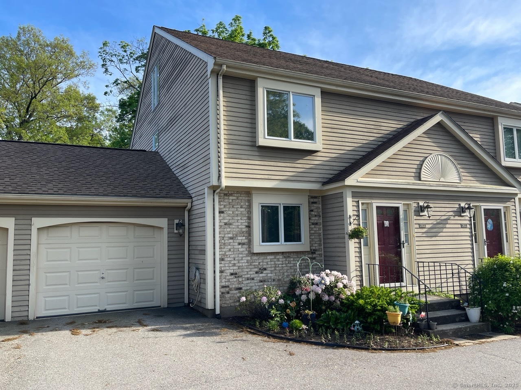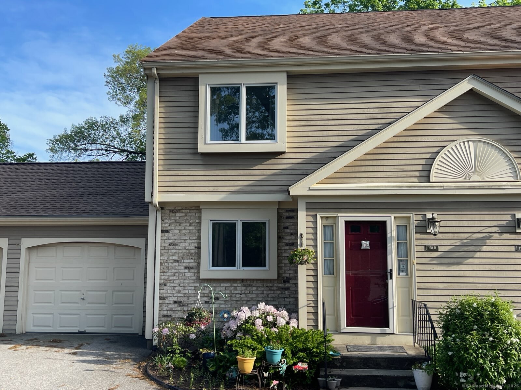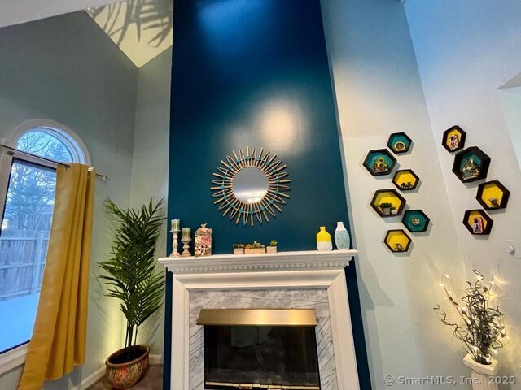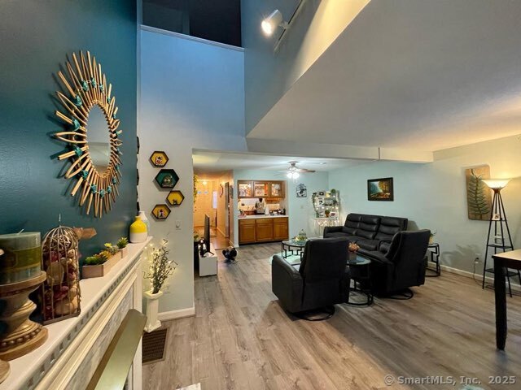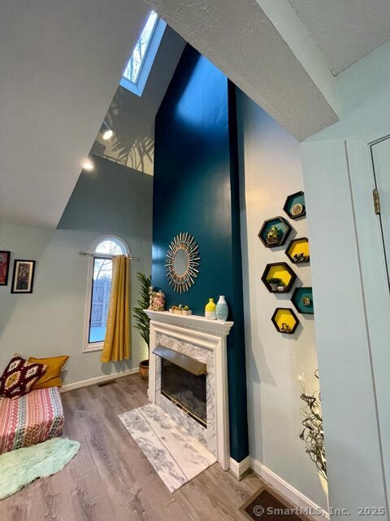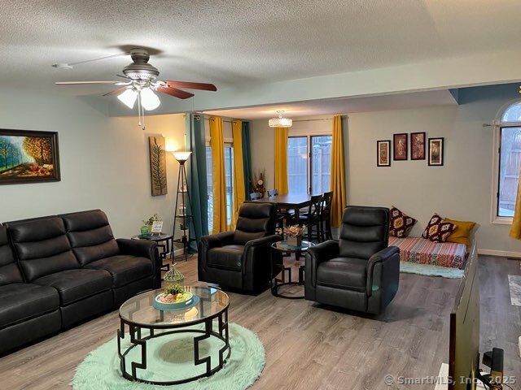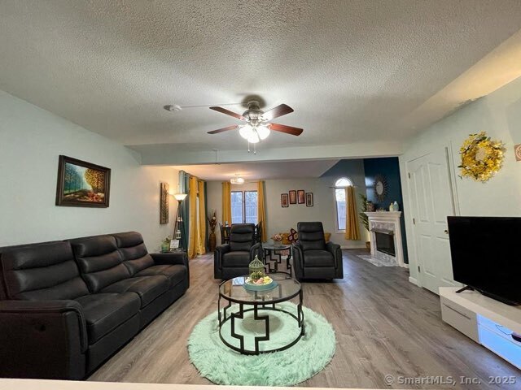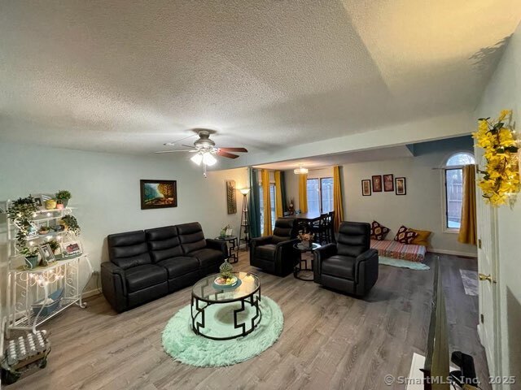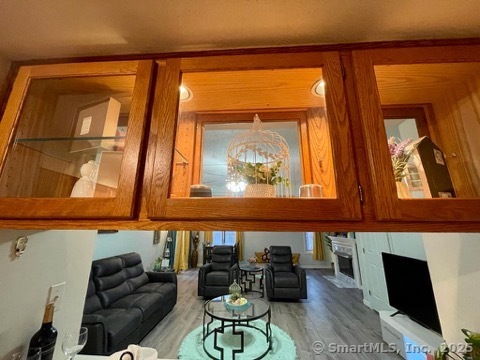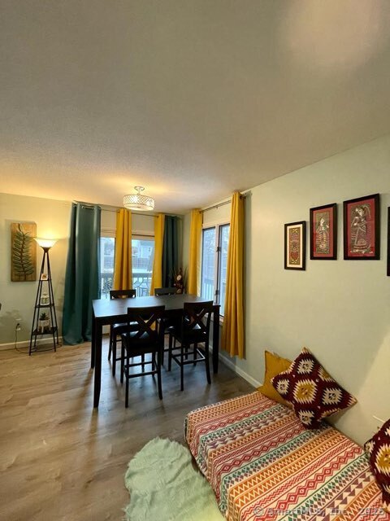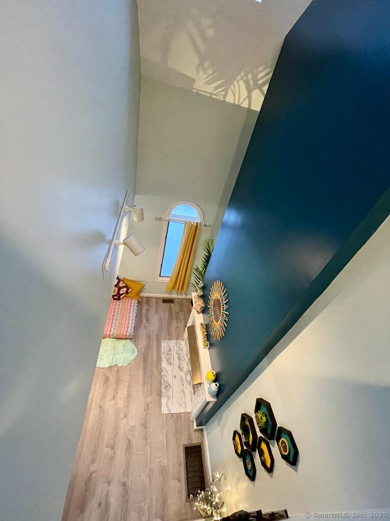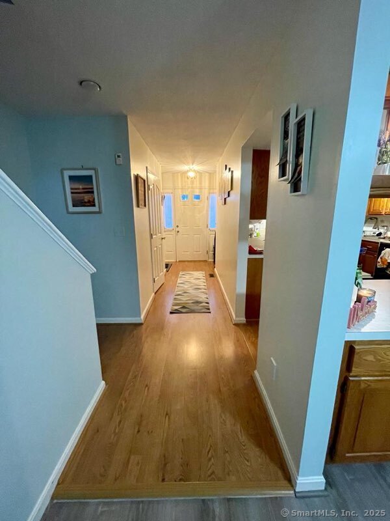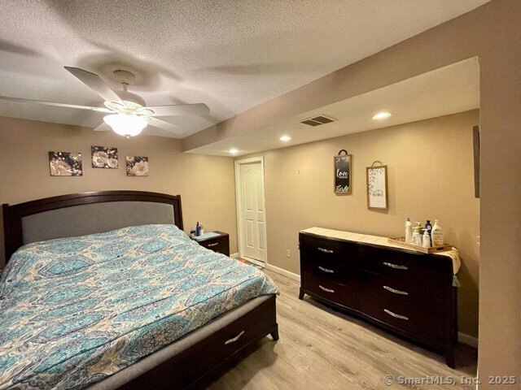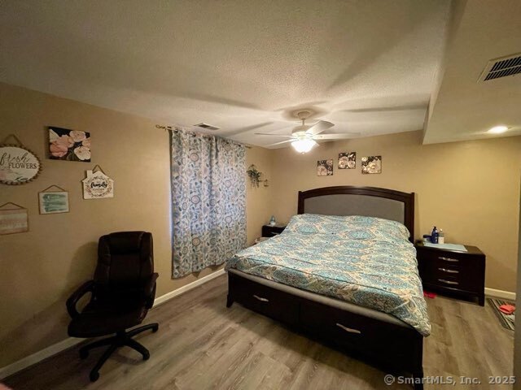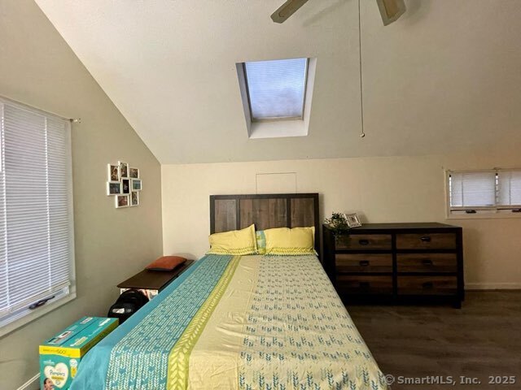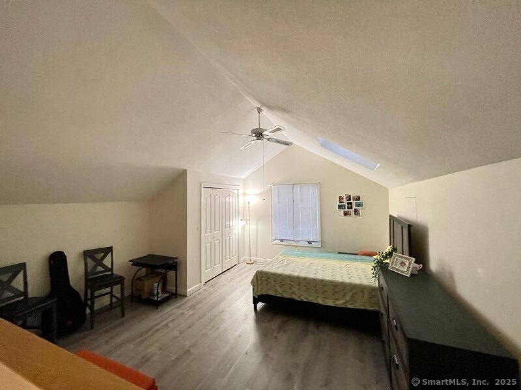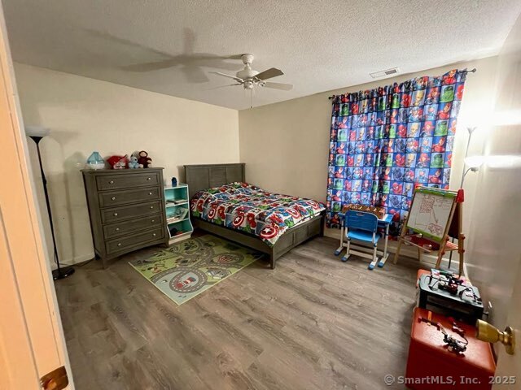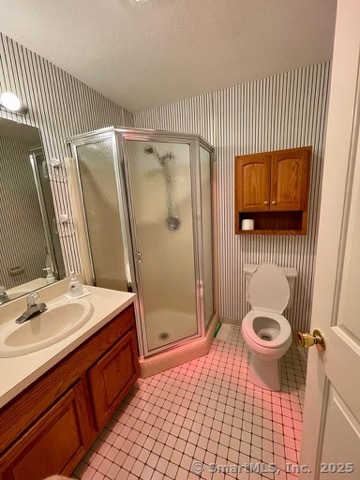More about this Property
If you are interested in more information or having a tour of this property with an experienced agent, please fill out this quick form and we will get back to you!
190 Main Street, Manchester CT 06042
Current Price: $339,900
 3 beds
3 beds  3 baths
3 baths  1700 sq. ft
1700 sq. ft
Last Update: 6/19/2025
Property Type: Condo/Co-Op For Sale
Discover the charm and comfort of condo living at Lewins Crossing in Manchester, CT. Nestled in a park-like setting, this beautifully updated 3-bedroom, 2.5-bath home offers a thoughtful layout, modern features, and a location that blends serenity with convenience. Step into the sun-filled living room with vaulted ceilings and a cozy gas fireplace, perfect for relaxing evenings or hosting guests. The open-concept layout connects seamlessly to the dining area and kitchen, where youll find newer stainless steel appliances, a breakfast bar, and durable vinyl plank flooring throughout the main level. From the living area, a sliding glass door opens to a spacious deck overlooking green, manicured grounds-ideal for morning coffee, evening grilling, or simply enjoying the outdoors in your own private space. Upstairs, two generously sized bedrooms, including a primary suite with a private full bath, provide comfort and flexibility. The third floor is fully finished and offers a huge additional bedroom that could easily serve as a guest suite, office, media room, or private retreat. The full basement includes washer and dryer hookups and offers excellent storage potential or the opportunity to create even more finished living space. Youll also enjoy the convenience of an attached 1-car garage and natural gas heating, supported by a brand-new, high-efficiency heating and cooling system for year-round comfort. The HOA is currently replacing the siding throughout the community.
Main Street to Lewins Crossing.
MLS #: 24089293
Style: Townhouse
Color:
Total Rooms:
Bedrooms: 3
Bathrooms: 3
Acres: 0
Year Built: 1987 (Public Records)
New Construction: No/Resale
Home Warranty Offered:
Property Tax: $5,411
Zoning: AA
Mil Rate:
Assessed Value: $139,900
Potential Short Sale:
Square Footage: Estimated HEATED Sq.Ft. above grade is 1700; below grade sq feet total is ; total sq ft is 1700
| Appliances Incl.: | Oven/Range,Refrigerator,Dishwasher |
| Laundry Location & Info: | Lower Level Hookups in Lower Level |
| Fireplaces: | 1 |
| Energy Features: | Thermopane Windows |
| Interior Features: | Auto Garage Door Opener,Cable - Pre-wired |
| Energy Features: | Thermopane Windows |
| Home Automation: | Lighting,Thermostat(s) |
| Basement Desc.: | Full,Unfinished |
| Exterior Siding: | Vinyl Siding,Brick |
| Exterior Features: | Underground Utilities,Deck,Gutters,Lighting |
| Parking Spaces: | 1 |
| Garage/Parking Type: | Attached Garage |
| Swimming Pool: | 0 |
| Waterfront Feat.: | Not Applicable |
| Lot Description: | Level Lot,On Cul-De-Sac |
| Nearby Amenities: | Bocci Court,Golf Course,Library,Medical Facilities,Public Pool,Public Transportation,Shopping/Mall,Walk to Bus Lines |
| Occupied: | Owner |
HOA Fee Amount 380
HOA Fee Frequency: Monthly
Association Amenities: Guest Parking.
Association Fee Includes:
Hot Water System
Heat Type:
Fueled By: Hot Air.
Cooling: Ceiling Fans,Central Air
Fuel Tank Location:
Water Service: Public Water Connected
Sewage System: Public Sewer Connected
Elementary: Per Board of Ed
Intermediate: Per Board of Ed
Middle: Per Board of Ed
High School: Manchester
Current List Price: $339,900
Original List Price: $339,900
DOM: 35
Listing Date: 5/12/2025
Last Updated: 6/6/2025 5:45:59 PM
Expected Active Date: 5/15/2025
List Agent Name: Kalani Ladd
List Office Name: KW Legacy Partners
