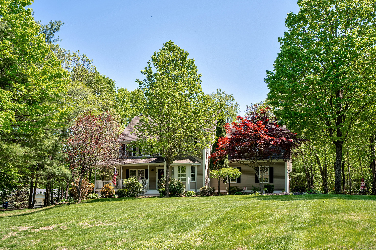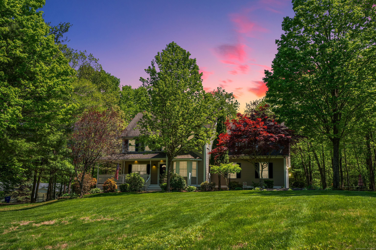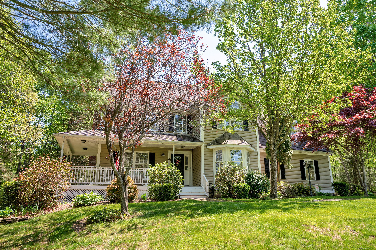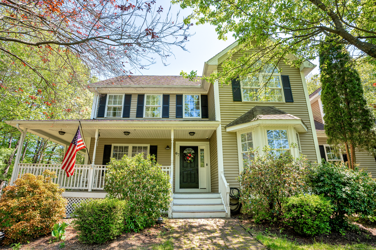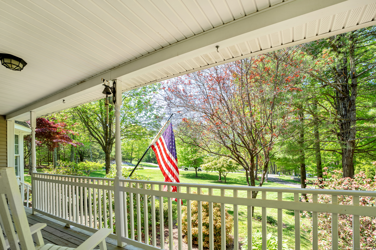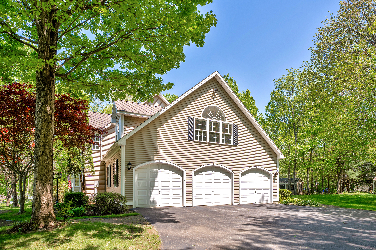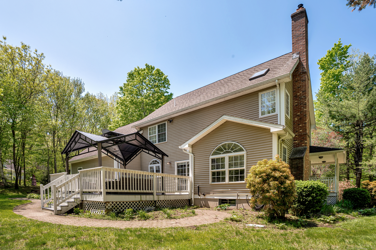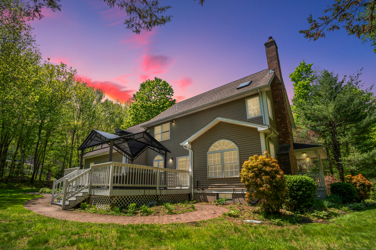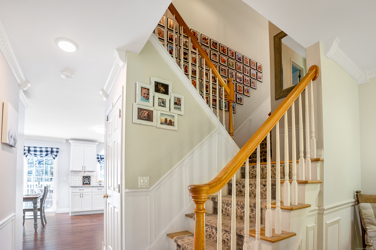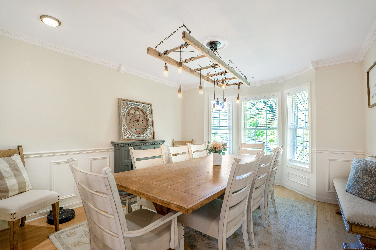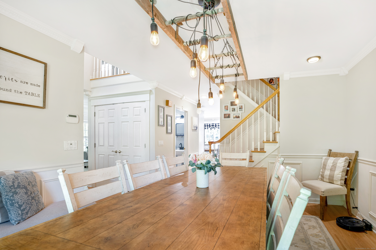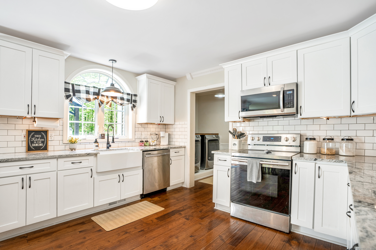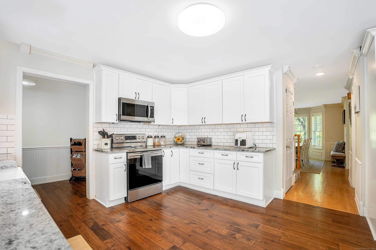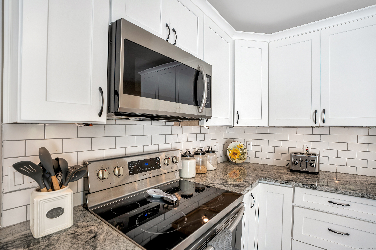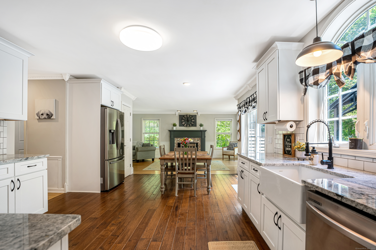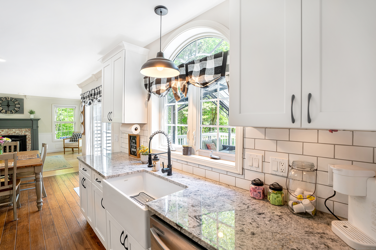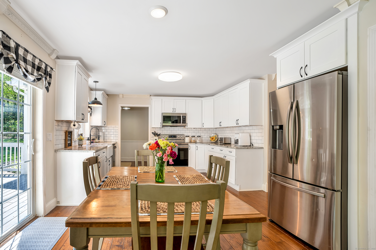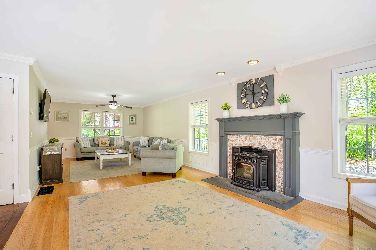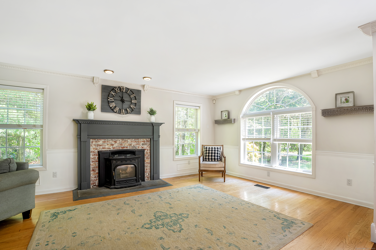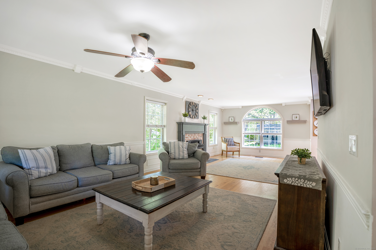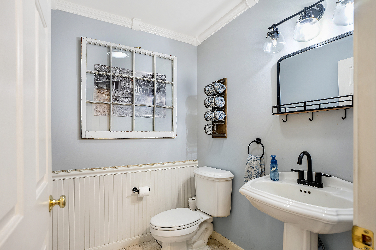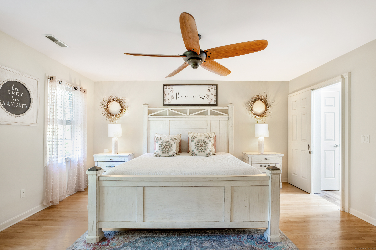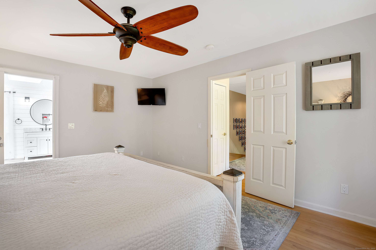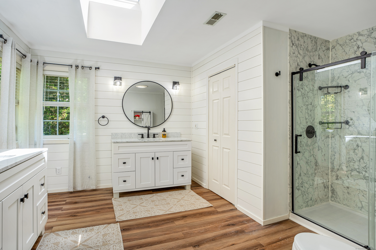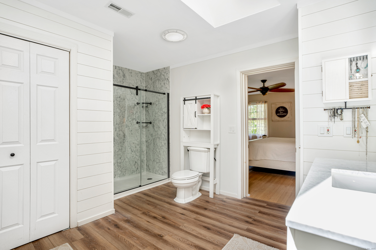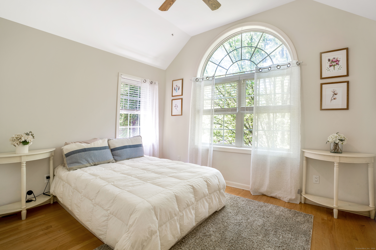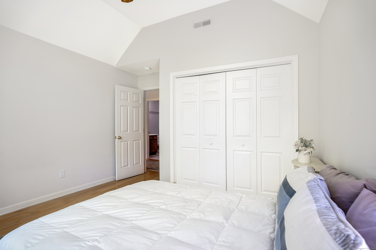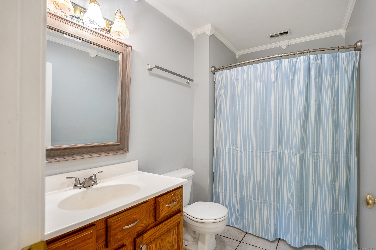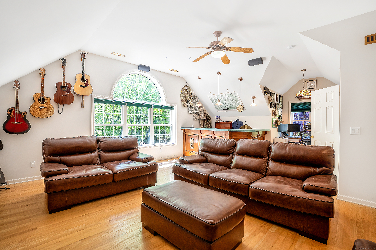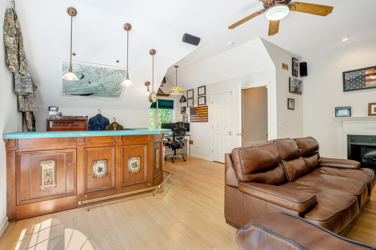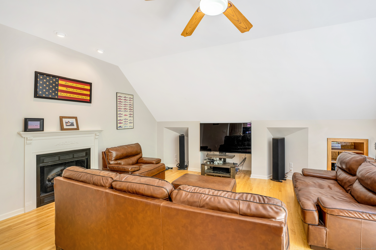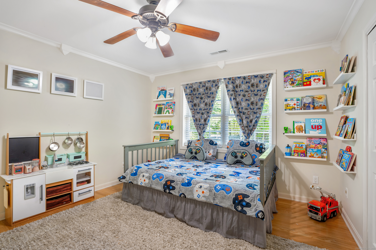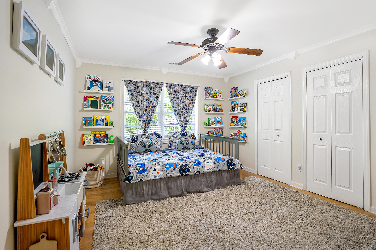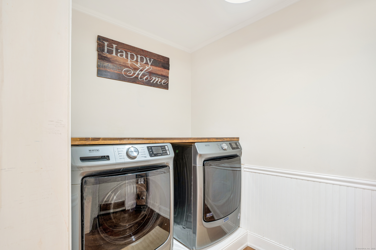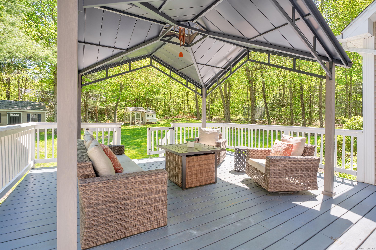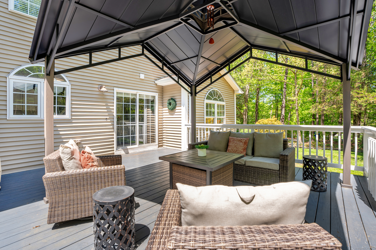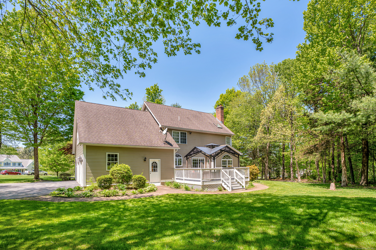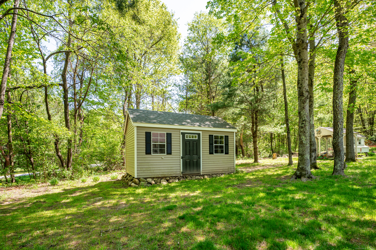More about this Property
If you are interested in more information or having a tour of this property with an experienced agent, please fill out this quick form and we will get back to you!
67 Blue Trail Drive, Thomaston CT 06787
Current Price: $589,900
 4 beds
4 beds  3 baths
3 baths  2298 sq. ft
2298 sq. ft
Last Update: 6/2/2025
Property Type: Single Family For Sale
Tucked at the end of a cul-de-sac, 67 Blue Trail Drive blends classic Colonial charm with practical modern living. Built in 2000 and offering 2,298 sq ft, this 4-bedroom, 2.5-bath home welcomes you with a wraparound covered porch and warm hardwood floors throughout. The main level features a spacious living room with fireplace, an eat-in kitchen with granite counters, stainless steel appliances, pantry, and a sliding door to a canopy covered back deck-perfect for entertaining. A formal dining room with bay windows and an electric fireplace adds character and comfort. Upstairs, a split staircase leads to two wings. To the left are three bedrooms, including the primary suite with walk-in closet, dual vanities, skylight, and stand-up shower. One bedroom features a dramatic vaulted ceiling and an oversized curved window that fills the room with natural light. To the right, a large fourth bedroom or bonus room offers flexibility for guests or a home office. Additional highlights include a main-level laundry/mudroom, 3-car garage, full partially framed basement, level backyard with shed and chicken coop, and a peaceful setting surrounded by greenery. This is a thoughtfully designed home with room to grow, relax, and enjoy. Schedule a showing today!
GPS Friendly
MLS #: 24089292
Style: Colonial
Color:
Total Rooms:
Bedrooms: 4
Bathrooms: 3
Acres: 0.92
Year Built: 2000 (Public Records)
New Construction: No/Resale
Home Warranty Offered:
Property Tax: $8,315
Zoning: RA80
Mil Rate:
Assessed Value: $241,990
Potential Short Sale:
Square Footage: Estimated HEATED Sq.Ft. above grade is 2298; below grade sq feet total is ; total sq ft is 2298
| Appliances Incl.: | Dishwasher,Microwave,Refrigerator,Oven/Range |
| Laundry Location & Info: | Main Level |
| Fireplaces: | 1 |
| Basement Desc.: | Full |
| Exterior Siding: | Vinyl Siding |
| Foundation: | Concrete |
| Roof: | Asphalt Shingle |
| Parking Spaces: | 3 |
| Garage/Parking Type: | Attached Garage |
| Swimming Pool: | 0 |
| Waterfront Feat.: | Not Applicable |
| Lot Description: | Level Lot,On Cul-De-Sac |
| Occupied: | Owner |
Hot Water System
Heat Type:
Fueled By: Hot Air.
Cooling: Central Air
Fuel Tank Location: In Basement
Water Service: Private Well
Sewage System: Septic
Elementary: Black Rock
Intermediate:
Middle:
High School: Thomaston
Current List Price: $589,900
Original List Price: $589,900
DOM: 16
Listing Date: 5/14/2025
Last Updated: 5/21/2025 7:56:41 PM
Expected Active Date: 5/17/2025
List Agent Name: Justin Cabral
List Office Name: West View Properties, LLC
