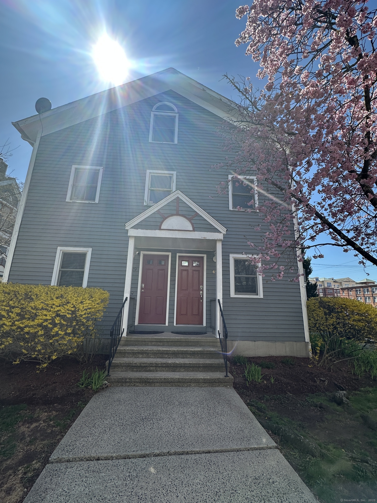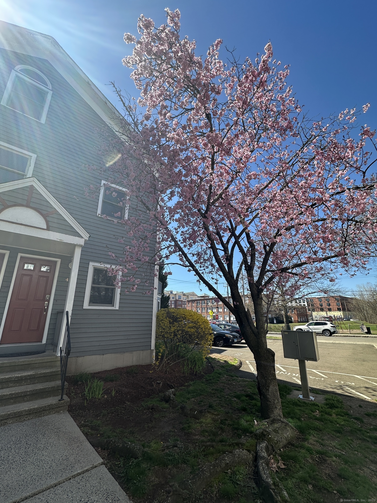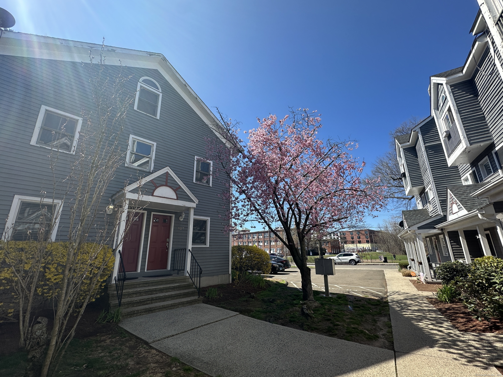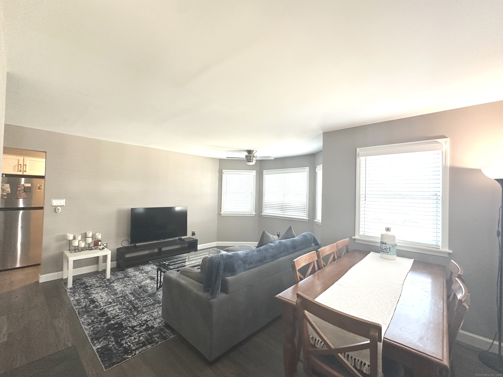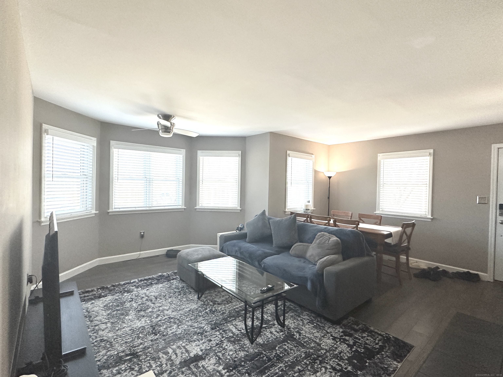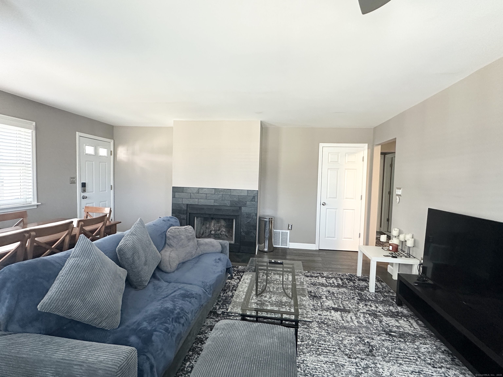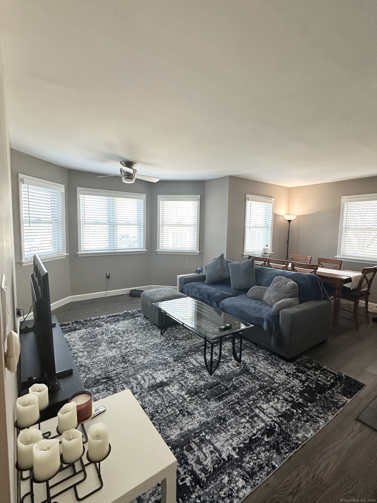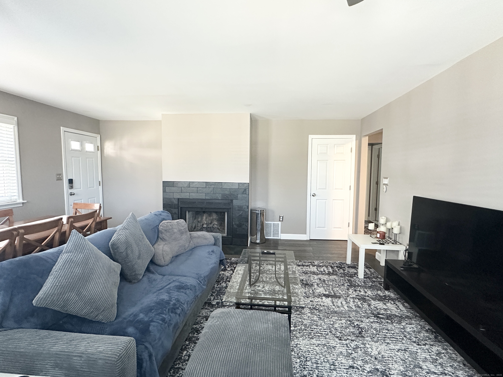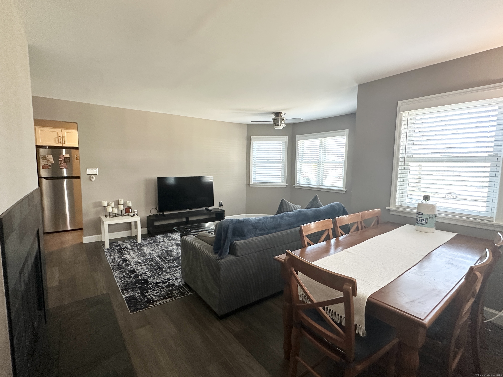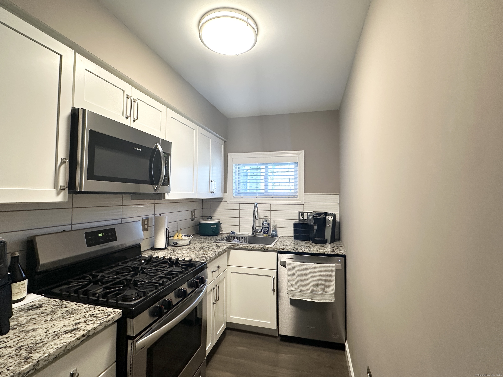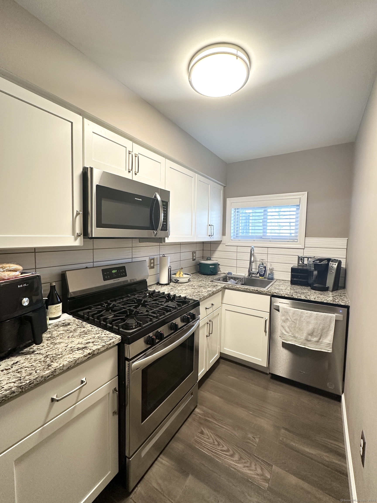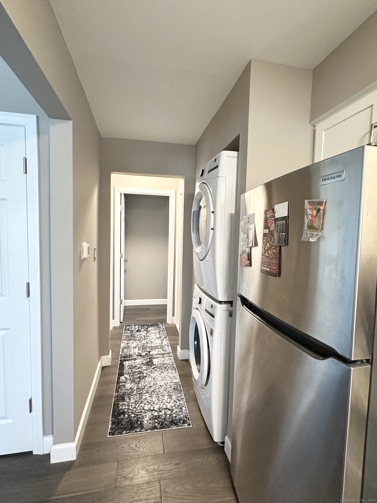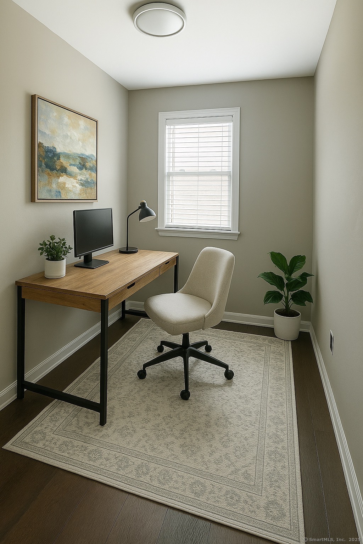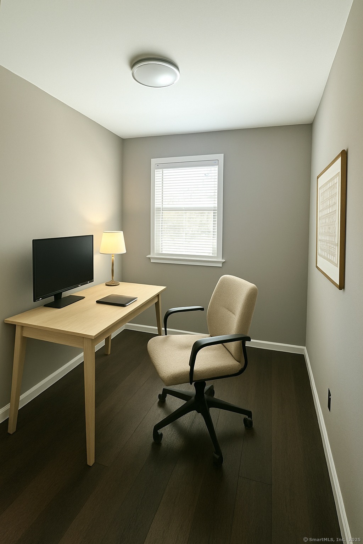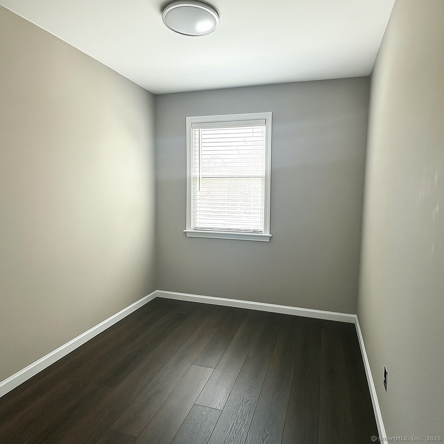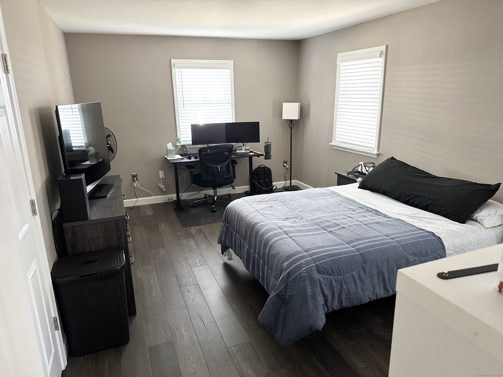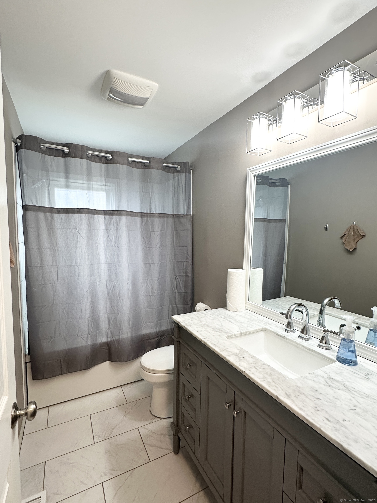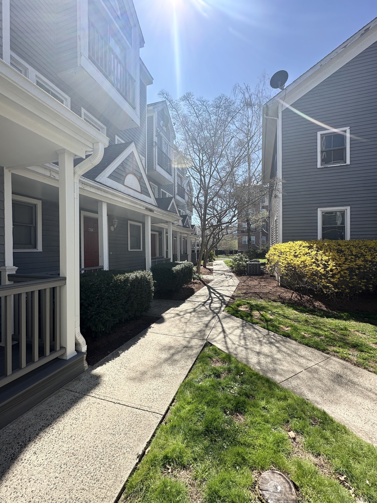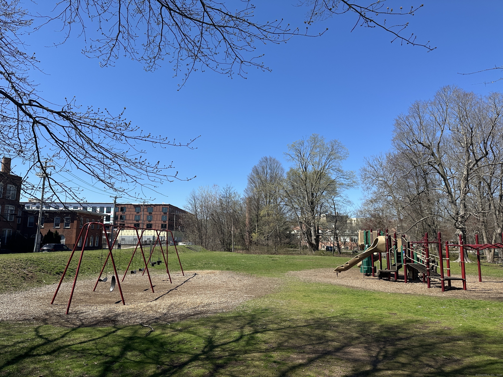More about this Property
If you are interested in more information or having a tour of this property with an experienced agent, please fill out this quick form and we will get back to you!
427 Blake Street, New Haven CT 06515
Current Price: $224,900
 2 beds
2 beds  1 baths
1 baths  858 sq. ft
858 sq. ft
Last Update: 5/25/2025
Property Type: Condo/Co-Op For Sale
Beautifully remodeled and move-in ready, this 2-bedroom, 1-bath condo is nestled in the vibrant heart of Westville Village, just steps from beloved local shops, restaurants, and community happenings. Thoughtfully renovated from top to bottom, the home features a bright and welcoming living room with a cozy fireplace, a spacious primary bedroom, and a versatile second bedroom ideal for guests or a home office. High-end upgrades include Renewal by Andersen windows, a newer HVAC system, a New tankless water heater, and all-new stainless steel appliances. The kitchen shines with granite countertops, porcelain tile backsplash, upgraded cabinetry, and a sleek touchless faucet, while the bathroom is outfitted with a Carrara marble vanity. With energy-efficient improvements throughout, every detail was carefully chosen for comfort and style. Located just across from West Rock Parks scenic trails and only minutes to downtown New Haven, Yale, and SCSU, this condo offers the perfect blend of convenience, nature, and modern living. Perfect for investment purposes too.
GPS friendly
MLS #: 24089284
Style: Ranch
Color:
Total Rooms:
Bedrooms: 2
Bathrooms: 1
Acres: 0
Year Built: 1988 (Public Records)
New Construction: No/Resale
Home Warranty Offered:
Property Tax: $2,175
Zoning: RM1
Mil Rate:
Assessed Value: $56,490
Potential Short Sale:
Square Footage: Estimated HEATED Sq.Ft. above grade is 858; below grade sq feet total is ; total sq ft is 858
| Appliances Incl.: | Oven/Range,Microwave,Refrigerator,Dishwasher,Washer,Dryer |
| Laundry Location & Info: | Main Level Near Kitchen |
| Fireplaces: | 1 |
| Energy Features: | Programmable Thermostat |
| Interior Features: | Cable - Available,Open Floor Plan |
| Energy Features: | Programmable Thermostat |
| Home Automation: | Lighting |
| Basement Desc.: | Partial,Shared Basement |
| Exterior Siding: | Wood |
| Exterior Features: | Sidewalk,Garden Area |
| Parking Spaces: | 0 |
| Garage/Parking Type: | None |
| Swimming Pool: | 0 |
| Waterfront Feat.: | Not Applicable |
| Lot Description: | N/A |
| Nearby Amenities: | Basketball Court,Commuter Bus,Medical Facilities,Park,Playground/Tot Lot,Private School(s) |
| In Flood Zone: | 0 |
| Occupied: | Tenant |
HOA Fee Amount 303
HOA Fee Frequency: Monthly
Association Amenities: .
Association Fee Includes:
Hot Water System
Heat Type:
Fueled By: Hot Air.
Cooling: Central Air
Fuel Tank Location:
Water Service: Public Water Connected
Sewage System: Public Sewer Connected
Elementary: Per Board of Ed
Intermediate: Per Board of Ed
Middle: Per Board of Ed
High School: Per Board of Ed
Current List Price: $224,900
Original List Price: $224,900
DOM: 37
Listing Date: 4/18/2025
Last Updated: 4/19/2025 12:19:53 AM
List Agent Name: Anubha Agarwal
List Office Name: Reddy Realty, LLC
