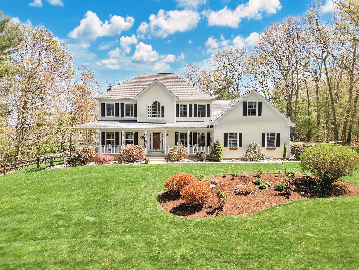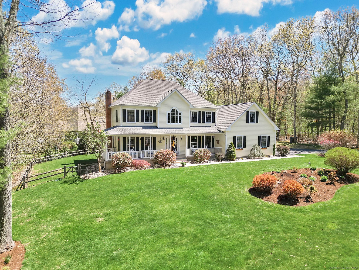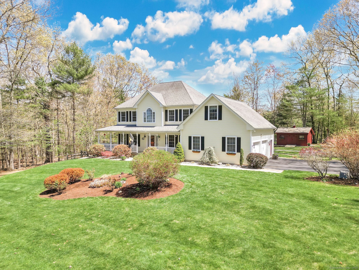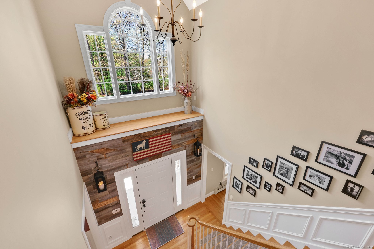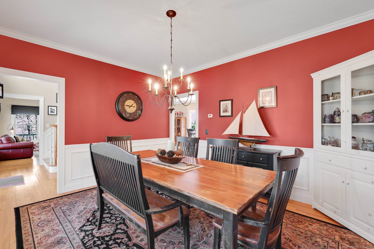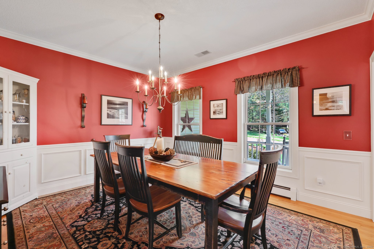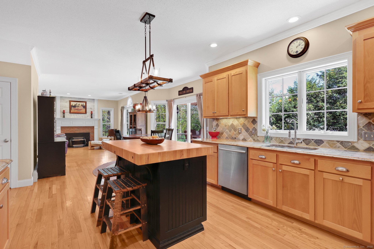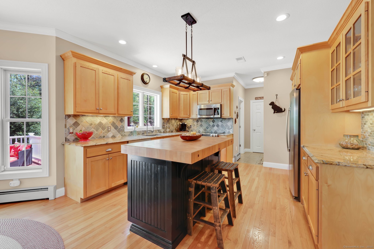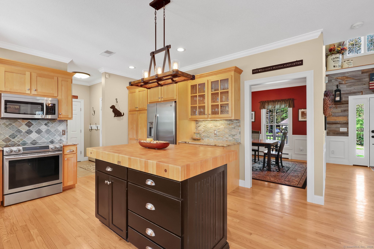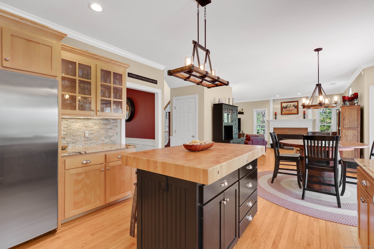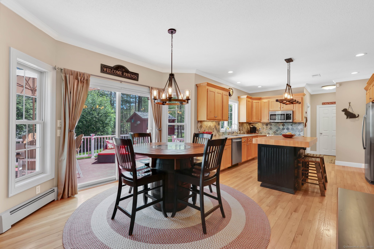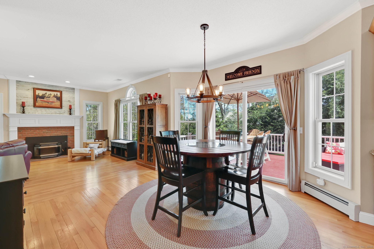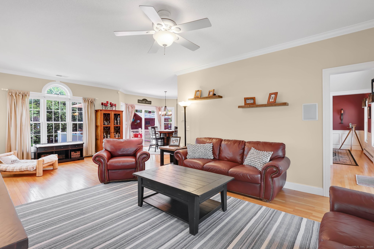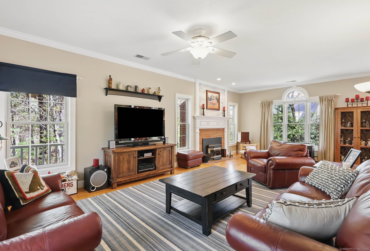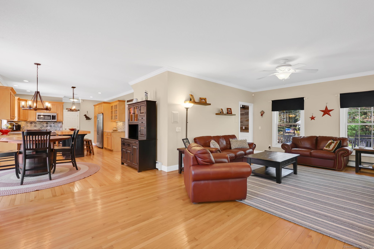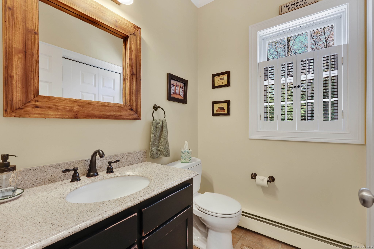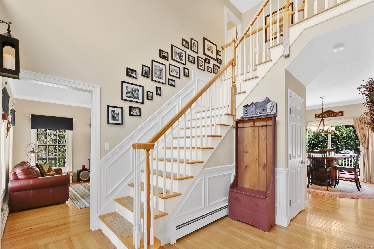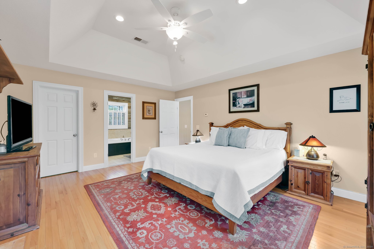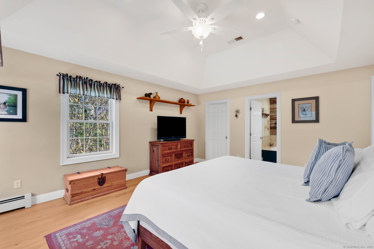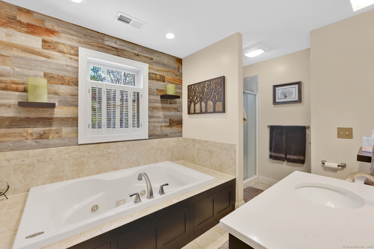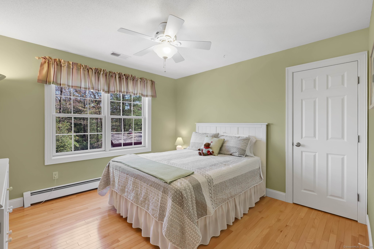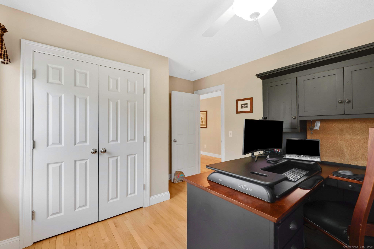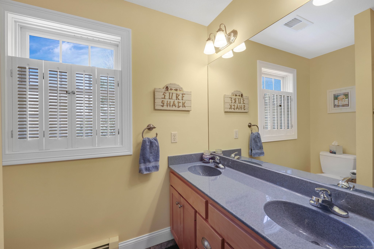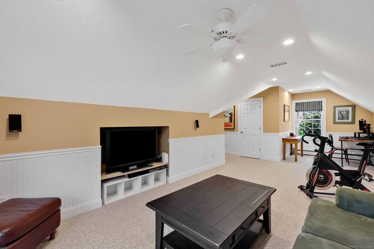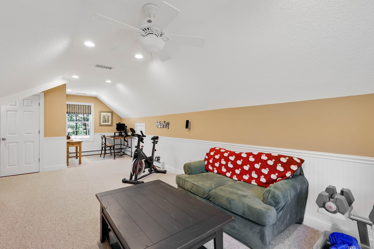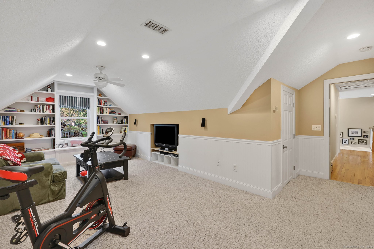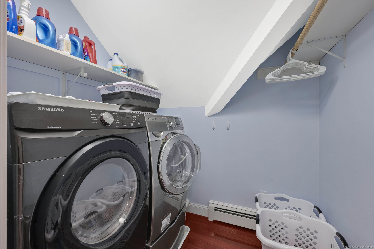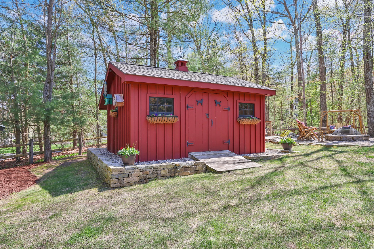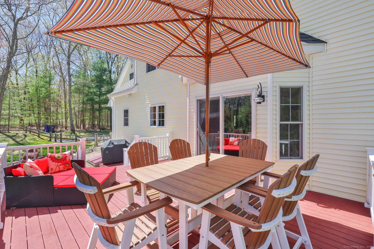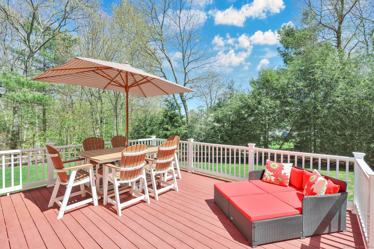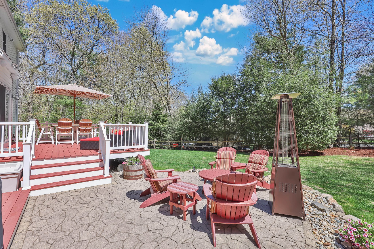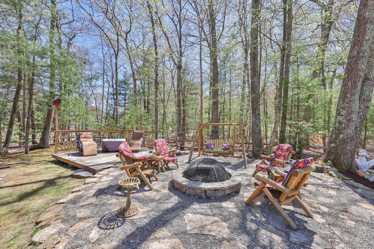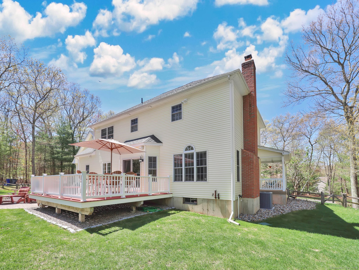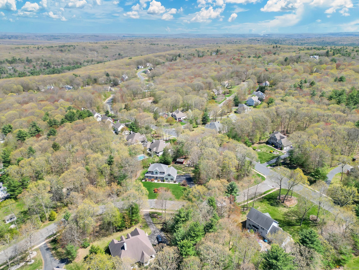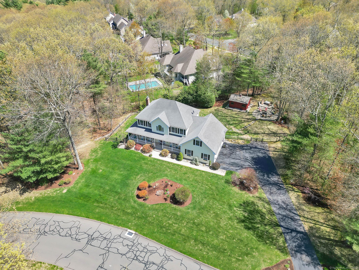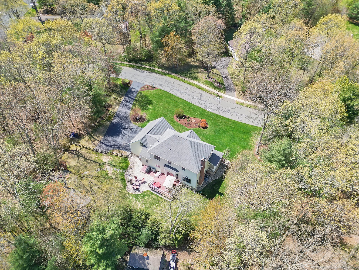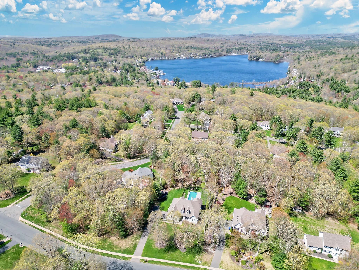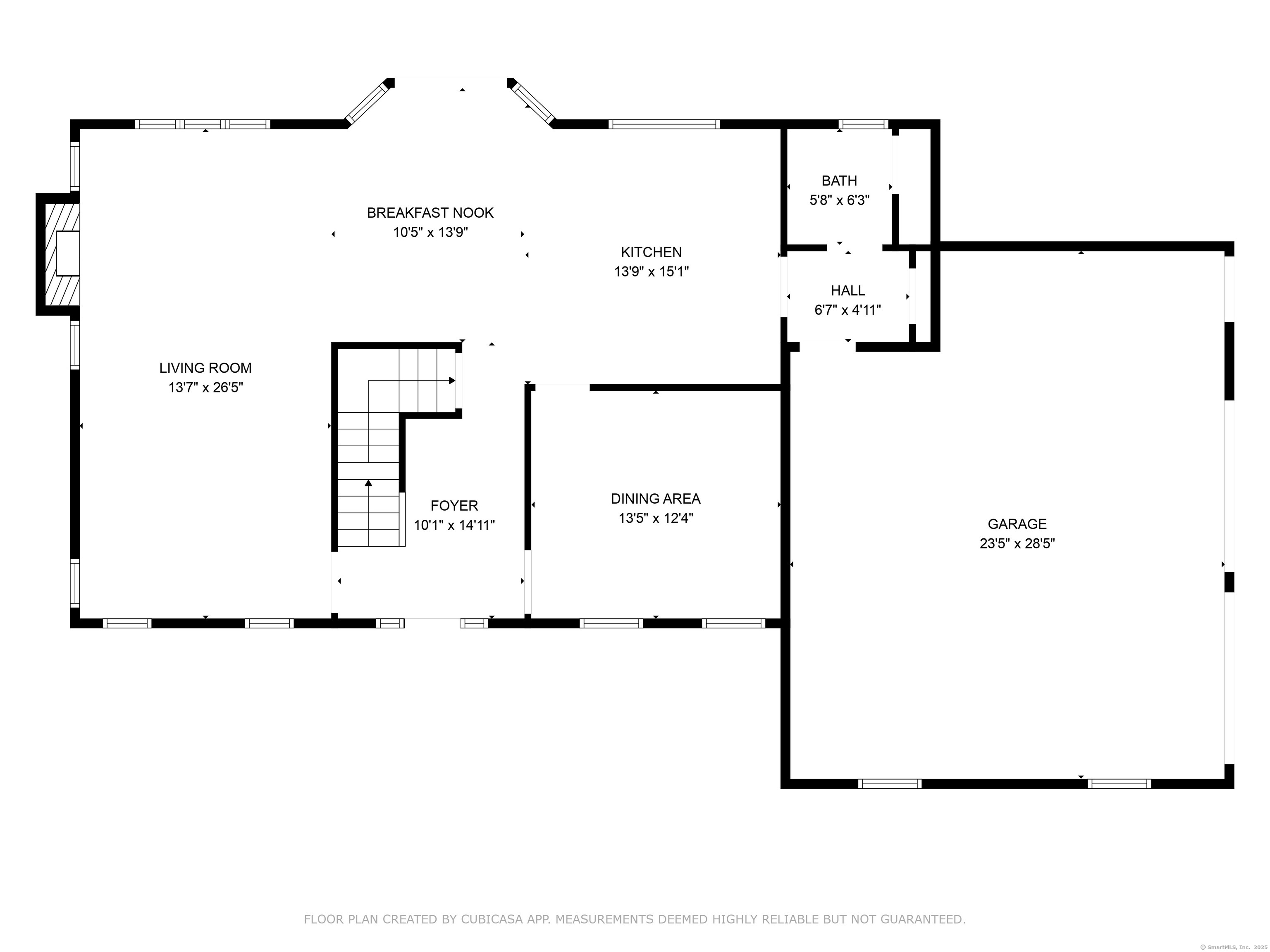More about this Property
If you are interested in more information or having a tour of this property with an experienced agent, please fill out this quick form and we will get back to you!
2 Highland Oak Drive, Ellington CT 06029
Current Price: $574,900
 3 beds
3 beds  3 baths
3 baths  2634 sq. ft
2634 sq. ft
Last Update: 6/18/2025
Property Type: Single Family For Sale
Nestled in sought-after Crystal Ridge, this meticulously maintained 3-4 bedroom Colonial offers charm, comfort, and convenience. Just a short walk to Crystal Lake, enjoy intimate outdoor living with a fenced in yard, patio, trex deck, fire pit, and shed. Inside, sunshine fills this inviting home featuring hardwood floors throughout, central air, central vac, security system, whole-house fan, and a cozy wood pellet stove. The stunning updated kitchen boasts granite counters, tiled backsplash, butcher block island, and crown molding on the first floor. An inviting Family Room opens seamlessly to the kitchen- perfect for entertaining. The formal dining room and foyer showcase elegant wainscoting. The spacious primary suite offers a tray ceiling, walk-in closet, and full bath with whirlpool tub & separate shower. Upstairs laundry with optional first floor hookup. Bonus room with custom built-ins can serve as a 4th bedroom, office, or playroom. This one wont last!
Sellers will consider selling turnkey! Generator hookup and generator included. Basement is prewired for recessed lighting and outlets for finishing in the future. Porch swing, fire pit and fire pit cover, and wood furniture around fire pit included!
Rte 140 to Crystal Lake, Right on Crystal Ridge Dr, left on Highland Oak Drive, GPS friendly
MLS #: 24089253
Style: Colonial
Color: Yellow
Total Rooms:
Bedrooms: 3
Bathrooms: 3
Acres: 1.2
Year Built: 2004 (Public Records)
New Construction: No/Resale
Home Warranty Offered:
Property Tax: $9,620
Zoning: R
Mil Rate:
Assessed Value: $267,220
Potential Short Sale:
Square Footage: Estimated HEATED Sq.Ft. above grade is 2634; below grade sq feet total is ; total sq ft is 2634
| Appliances Incl.: | Oven/Range,Refrigerator,Dishwasher,Disposal,Washer,Dryer |
| Laundry Location & Info: | Upper Level 2nd floor (hookup in 1st floor bath too) |
| Fireplaces: | 1 |
| Energy Features: | Generator,Thermopane Windows |
| Interior Features: | Auto Garage Door Opener,Cable - Pre-wired,Central Vacuum,Open Floor Plan,Security System |
| Energy Features: | Generator,Thermopane Windows |
| Home Automation: | Security System |
| Basement Desc.: | Full,Full With Hatchway |
| Exterior Siding: | Vinyl Siding |
| Exterior Features: | Sidewalk,Shed,Porch,Deck,Underground Sprinkler |
| Foundation: | Concrete |
| Roof: | Asphalt Shingle |
| Parking Spaces: | 2 |
| Garage/Parking Type: | Attached Garage |
| Swimming Pool: | 0 |
| Waterfront Feat.: | Not Applicable |
| Lot Description: | Corner Lot,In Subdivision,Lightly Wooded,Dry,Level Lot,Professionally Landscaped |
| Nearby Amenities: | Lake,Park,Stables/Riding |
| In Flood Zone: | 0 |
| Occupied: | Owner |
Hot Water System
Heat Type:
Fueled By: Hot Water.
Cooling: Attic Fan,Ceiling Fans,Central Air
Fuel Tank Location: In Basement
Water Service: Private Well
Sewage System: Public Sewer Connected
Elementary: Per Board of Ed
Intermediate:
Middle:
High School: Ellington
Current List Price: $574,900
Original List Price: $619,900
DOM: 5
Listing Date: 5/4/2025
Last Updated: 6/1/2025 5:09:10 PM
Expected Active Date: 5/7/2025
List Agent Name: Jen Daddario
List Office Name: Coldwell Banker Realty
