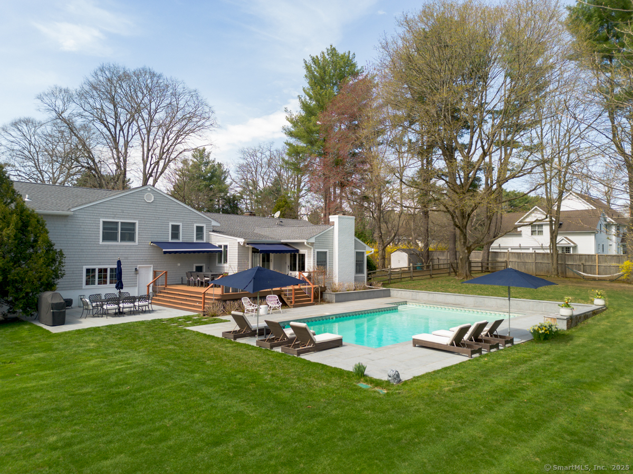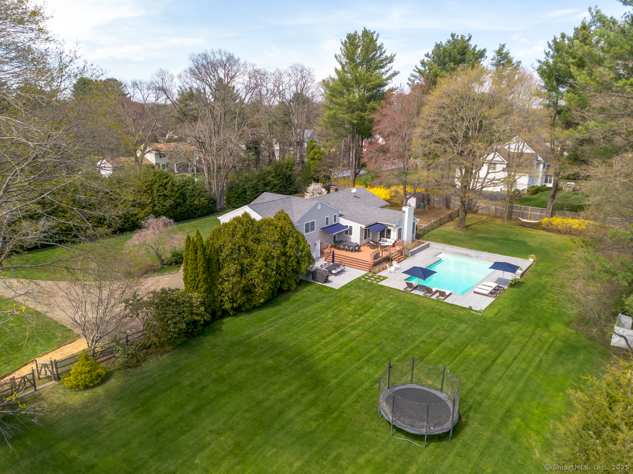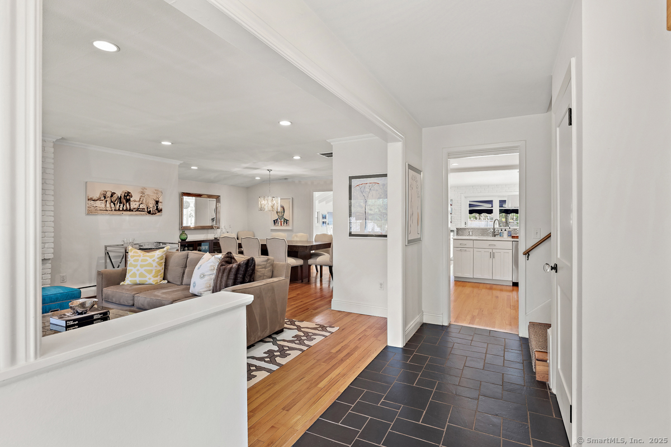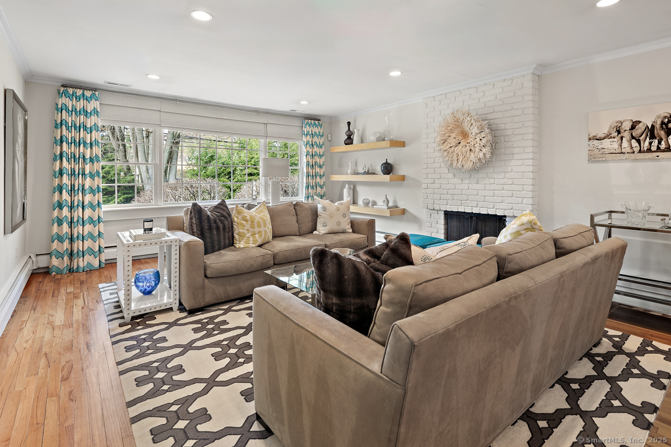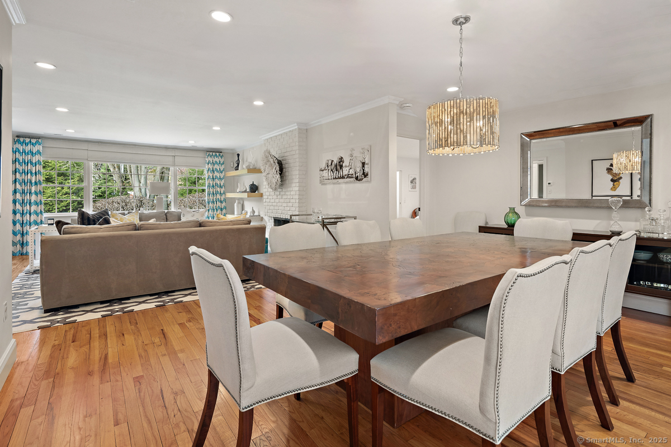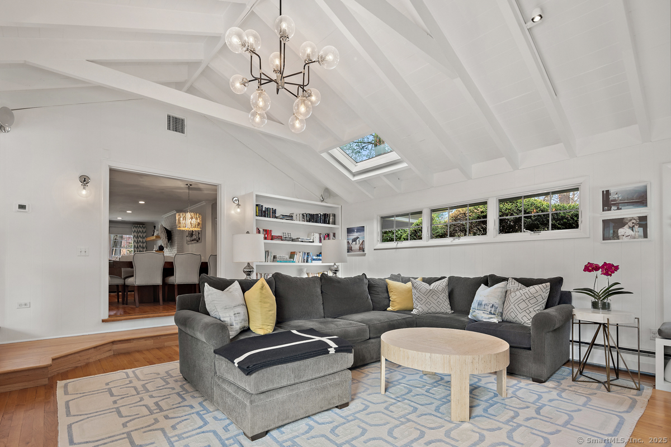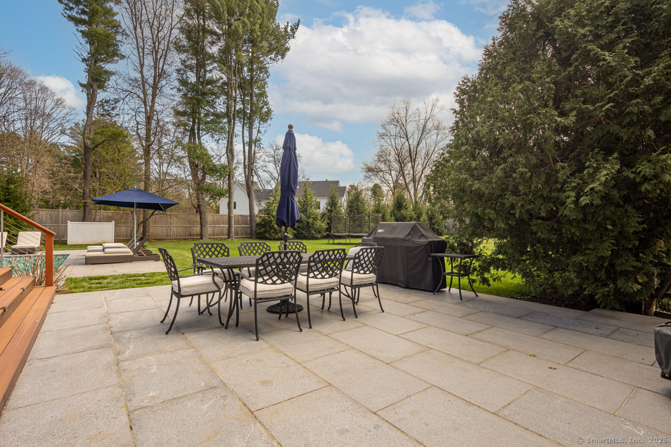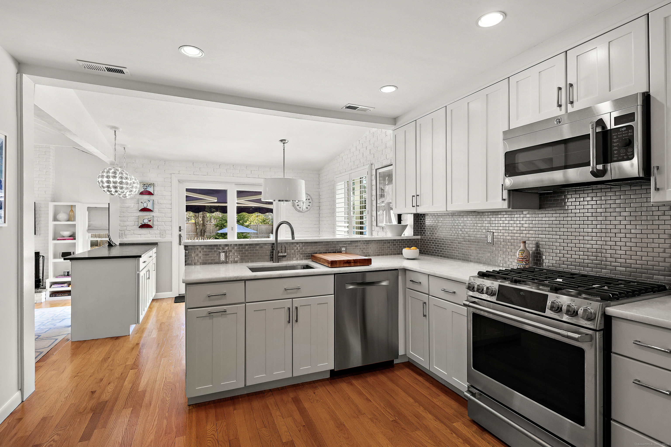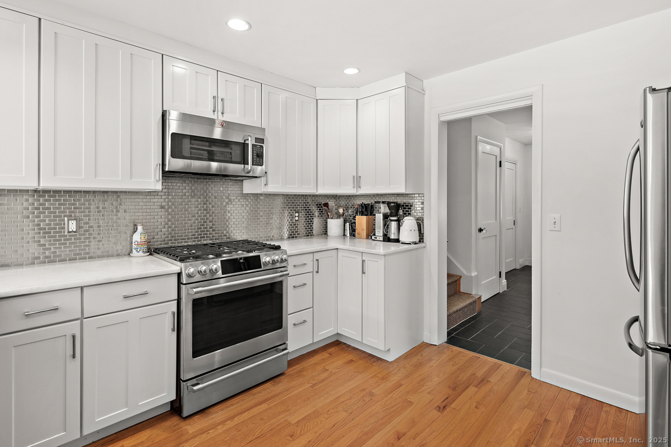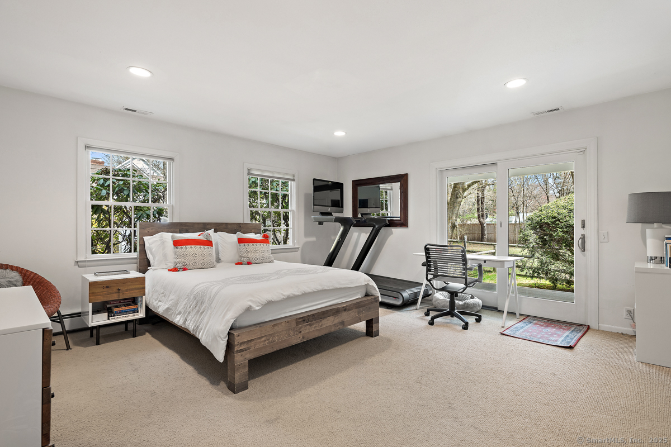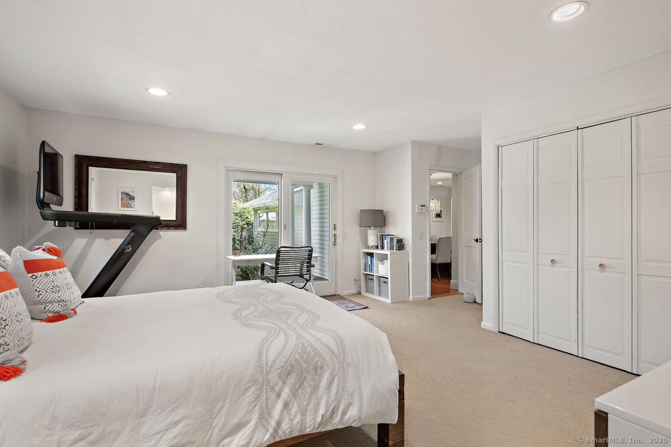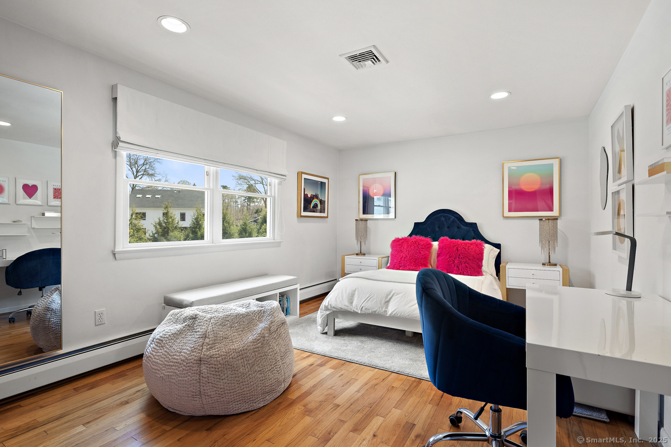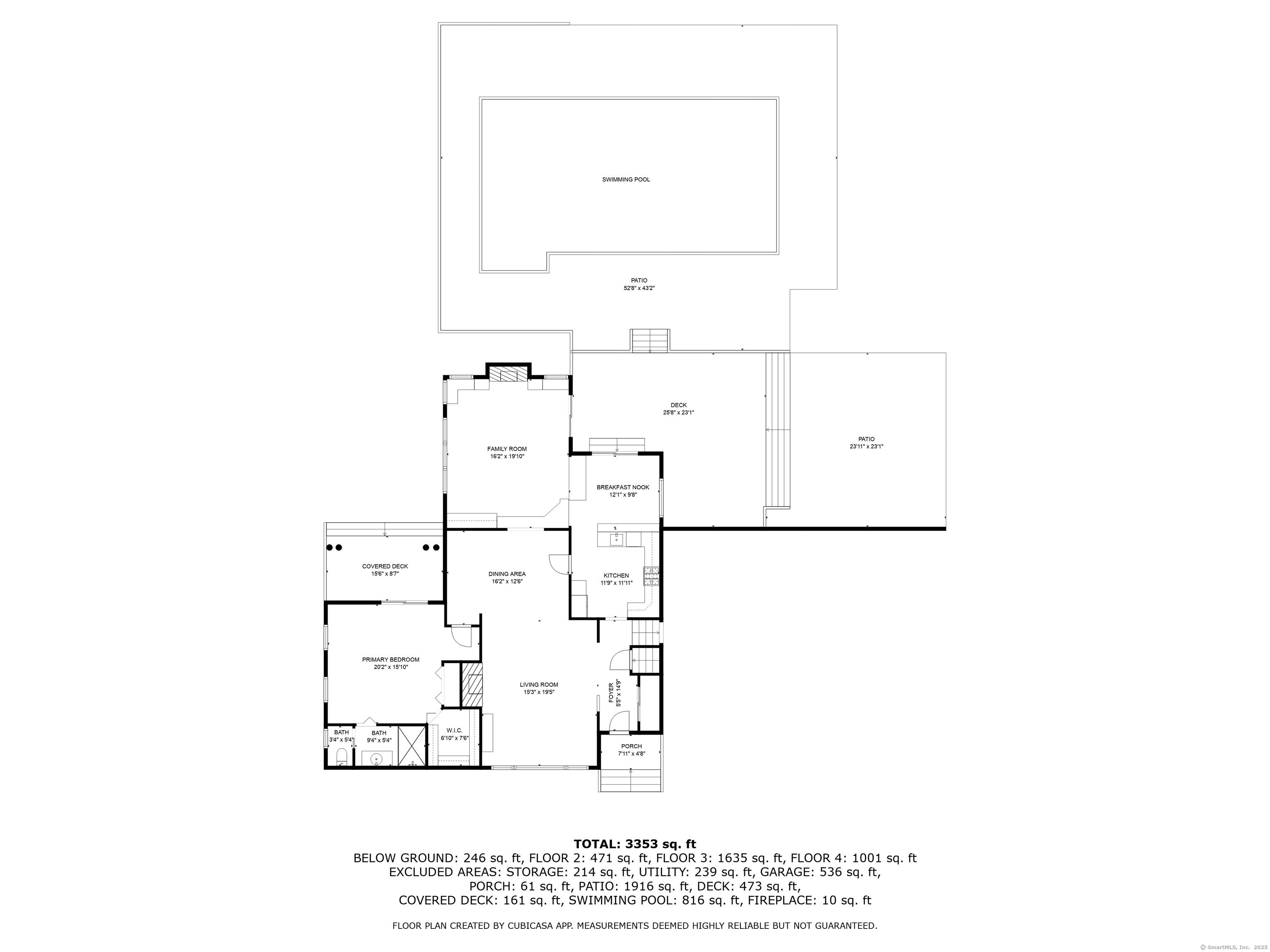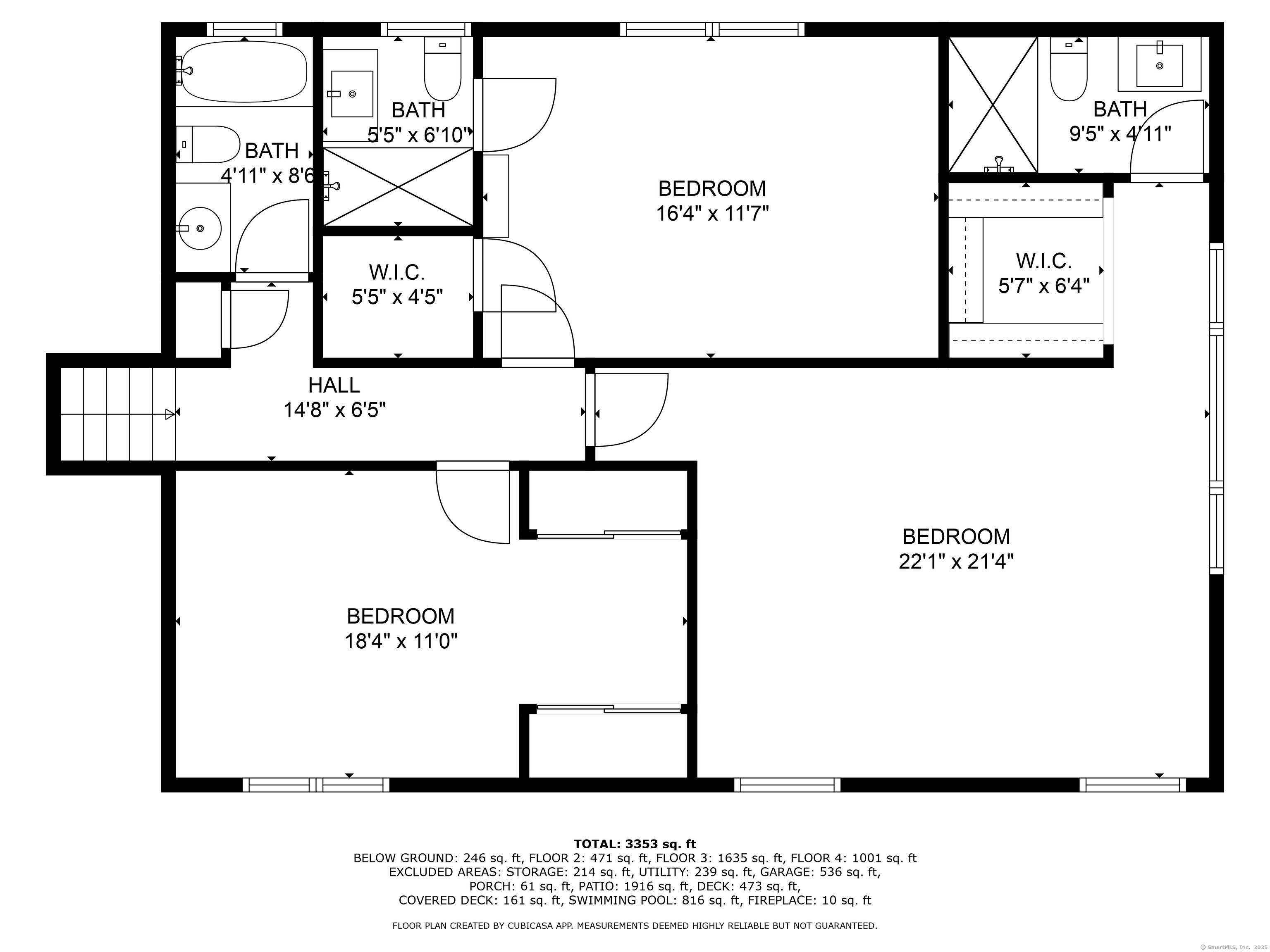More about this Property
If you are interested in more information or having a tour of this property with an experienced agent, please fill out this quick form and we will get back to you!
30 Easton Road, Westport CT 06880
Current Price: $1,995,000
 4 beds
4 beds  5 baths
5 baths  3167 sq. ft
3167 sq. ft
Last Update: 6/24/2025
Property Type: Single Family For Sale
Welcome to 30 Easton Road, a beautifully renovated and meticulously maintained home set on a flat and private 1.24-acre lot in the heart of Westport. This stylish home seamlessly blends classic charm with modern updates, offering the perfect retreat for todays lifestyle. Step into the home and be greeted by expansive, open-concept living and dining areas. The chefs kitchen, with modern appliances, a breakfast counter and dining nook leads to the back deck. A perfect set-up for indoor-outdoor dining. The adjacent family room is bright and inviting, with cathedral ceiling and views of the backyard and pool. The bedrooms are spacious and the bathrooms have all been updated, offering lovely private spaces for family and guests. Take your choice as there are primary suites on the main floor and the second level. A bonus recreation room and home gym provide even more options to spread out, relax and stay fit. The gorgeous, professionally landscaped grounds offer mature plantings for privacy and a sparkling in ground pool, for summer entertaining and relaxing weekends. Flat, usable yard is perfect for play, gardening, or gatherings. The roof and driveway are both new. Located just minutes to Westports vibrant downtown, shopping, dining, and cultural attractions. Move right in and enjoy the best of Westport living in this turnkey home with timeless character and every modern amenity. Schedule your private tour today!
Easton Road, north of Merritt Parkway just past Warnock Drive
MLS #: 24089244
Style: Split Level
Color:
Total Rooms:
Bedrooms: 4
Bathrooms: 5
Acres: 1.24
Year Built: 1953 (Public Records)
New Construction: No/Resale
Home Warranty Offered:
Property Tax: $11,636
Zoning: AAA
Mil Rate:
Assessed Value: $624,900
Potential Short Sale:
Square Footage: Estimated HEATED Sq.Ft. above grade is 3167; below grade sq feet total is ; total sq ft is 3167
| Appliances Incl.: | Gas Range,Microwave,Refrigerator,Freezer,Dishwasher,Washer,Gas Dryer |
| Fireplaces: | 2 |
| Basement Desc.: | Full,Fully Finished |
| Exterior Siding: | Clapboard |
| Exterior Features: | Deck,Covered Deck,Patio |
| Foundation: | Concrete,Slab |
| Roof: | Asphalt Shingle |
| Parking Spaces: | 2 |
| Driveway Type: | Paved |
| Garage/Parking Type: | Attached Garage,Driveway |
| Swimming Pool: | 1 |
| Waterfront Feat.: | Beach Rights |
| Lot Description: | Level Lot,Professionally Landscaped |
| Nearby Amenities: | Golf Course,Public Rec Facilities |
| Occupied: | Owner |
Hot Water System
Heat Type:
Fueled By: Hot Water.
Cooling: Central Air
Fuel Tank Location: In Basement
Water Service: Public Water Connected
Sewage System: Septic
Elementary: Coleytown
Intermediate:
Middle: Coleytown
High School: Staples
Current List Price: $1,995,000
Original List Price: $1,995,000
DOM: 12
Listing Date: 4/18/2025
Last Updated: 4/30/2025 3:43:44 PM
List Agent Name: Kim Harizman
List Office Name: Compass Connecticut, LLC
