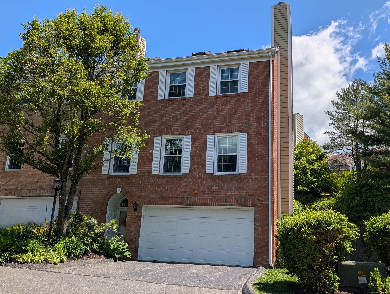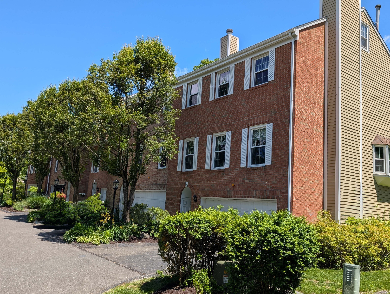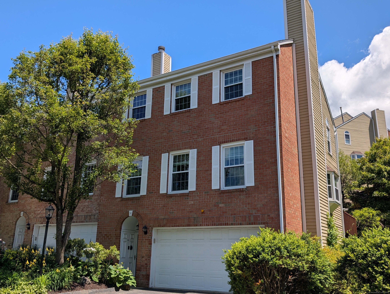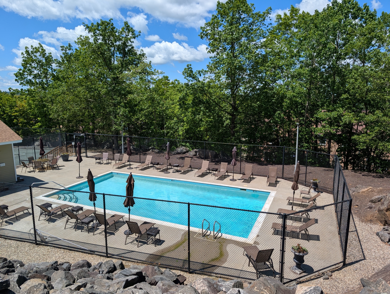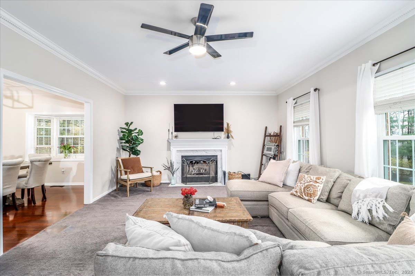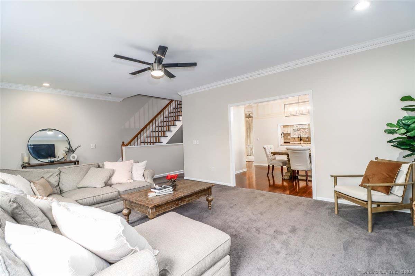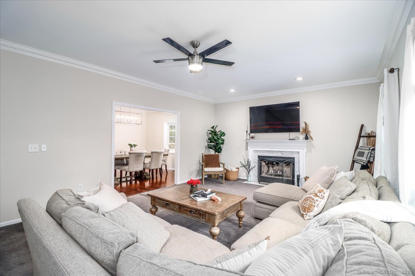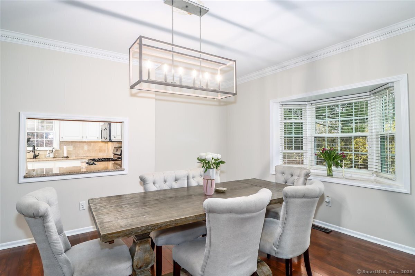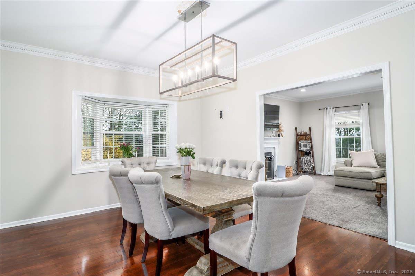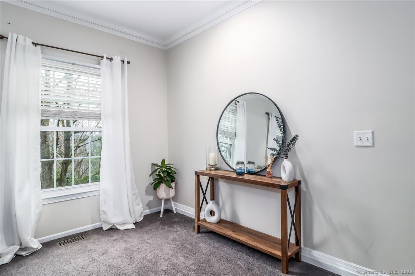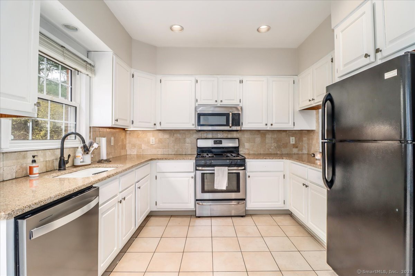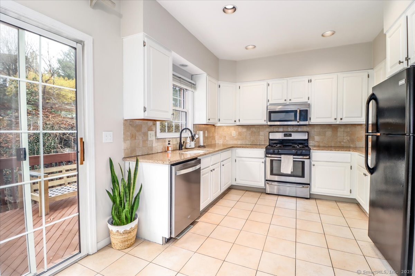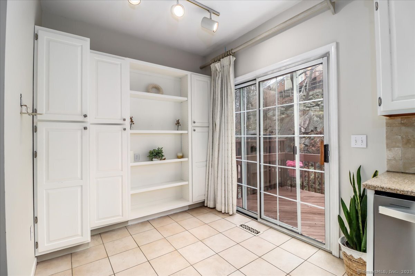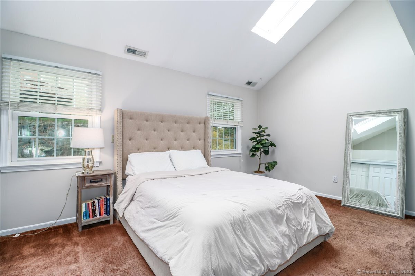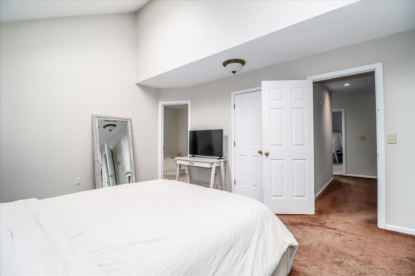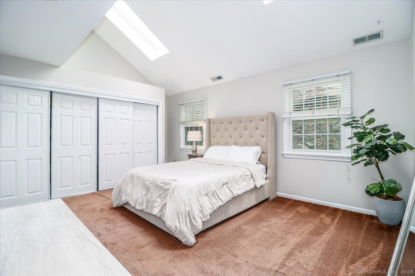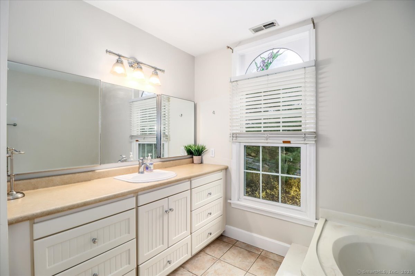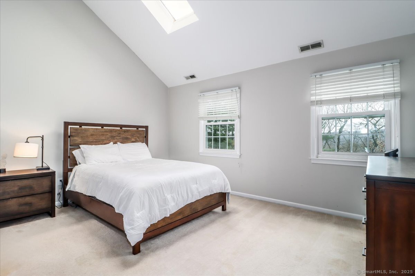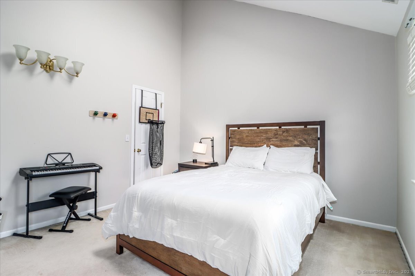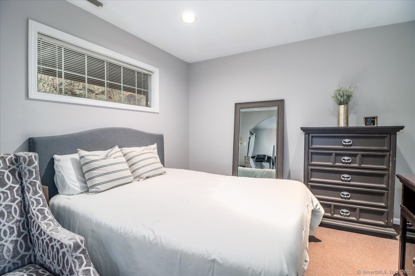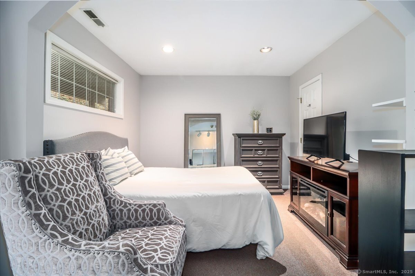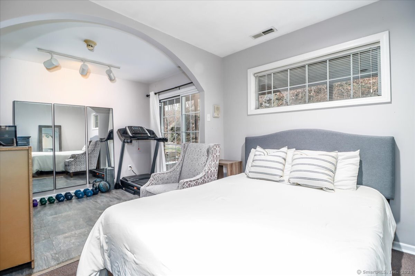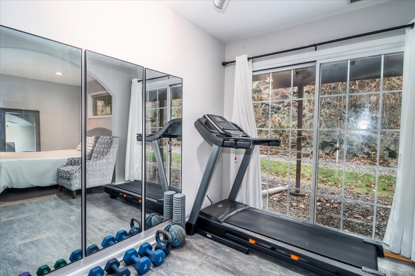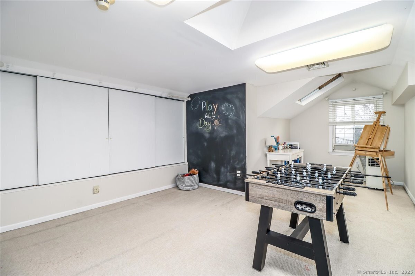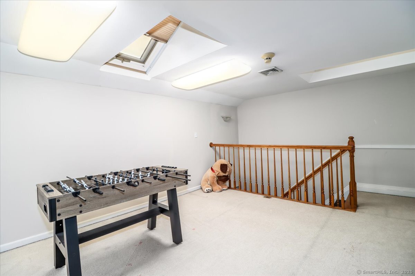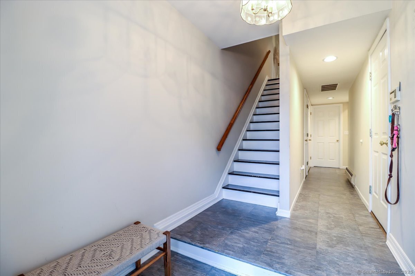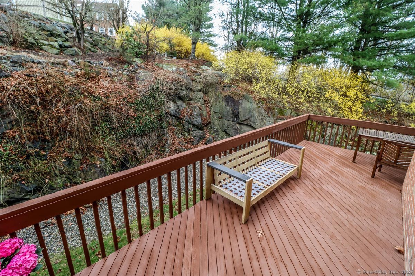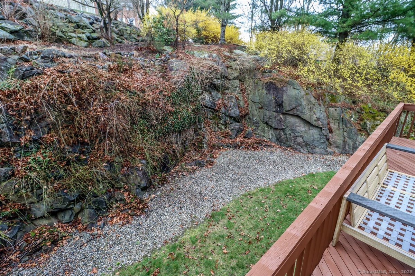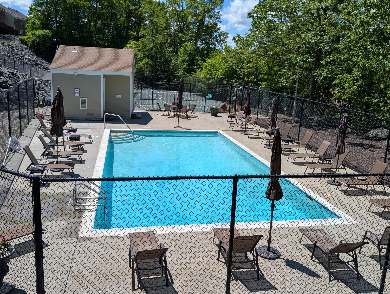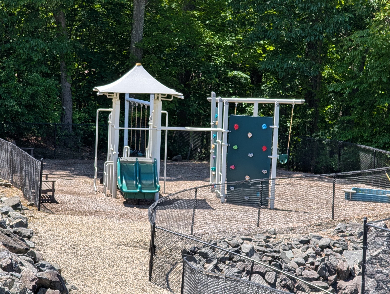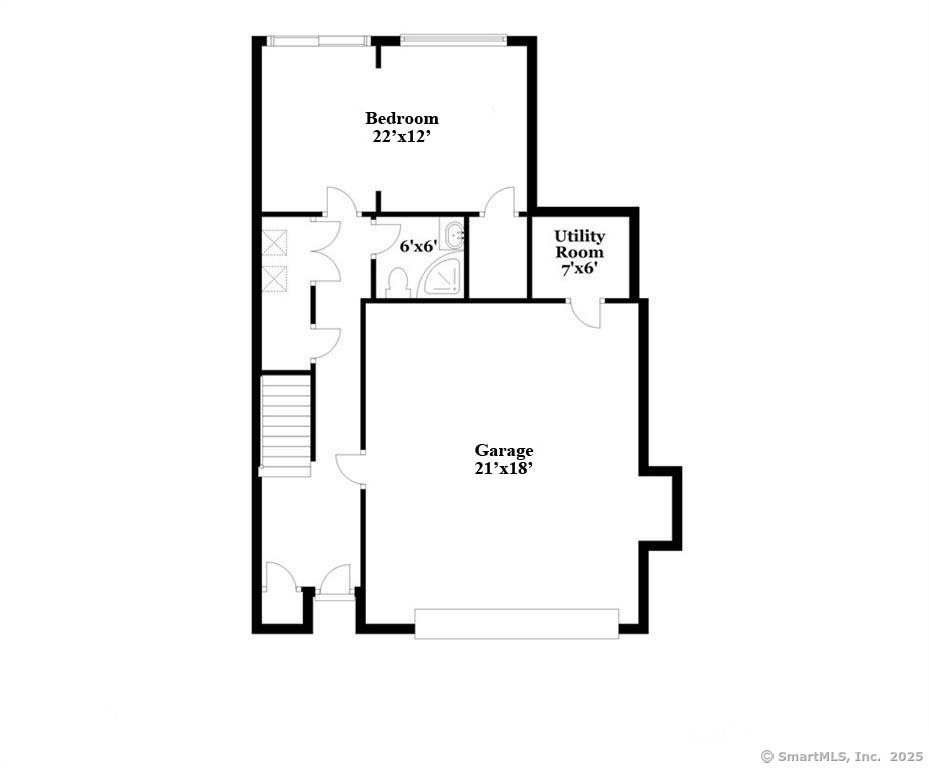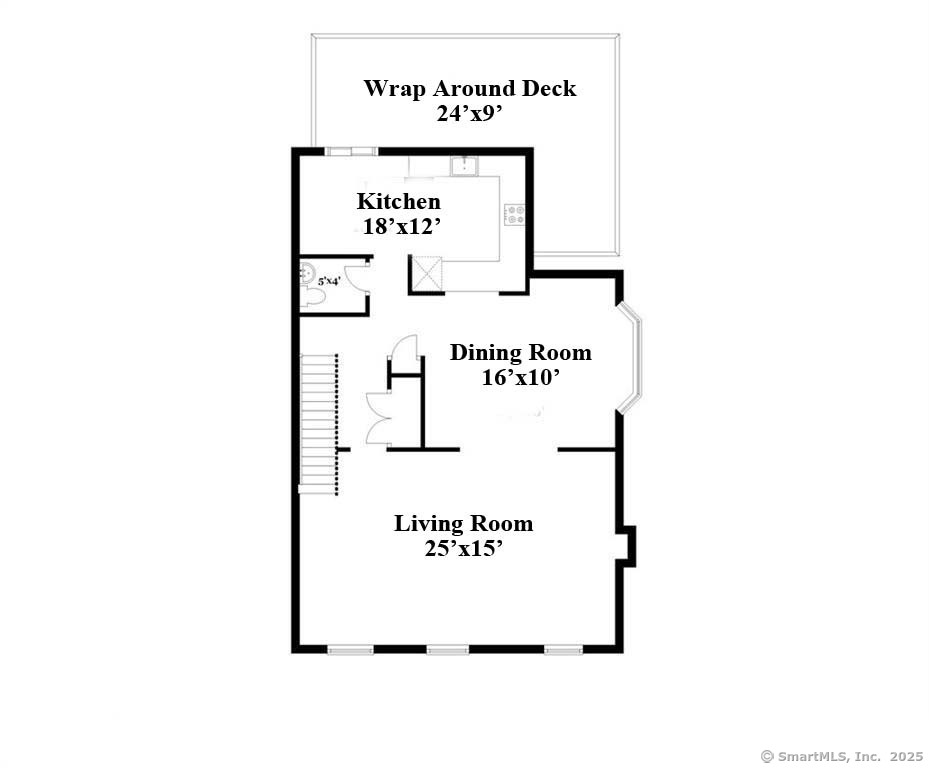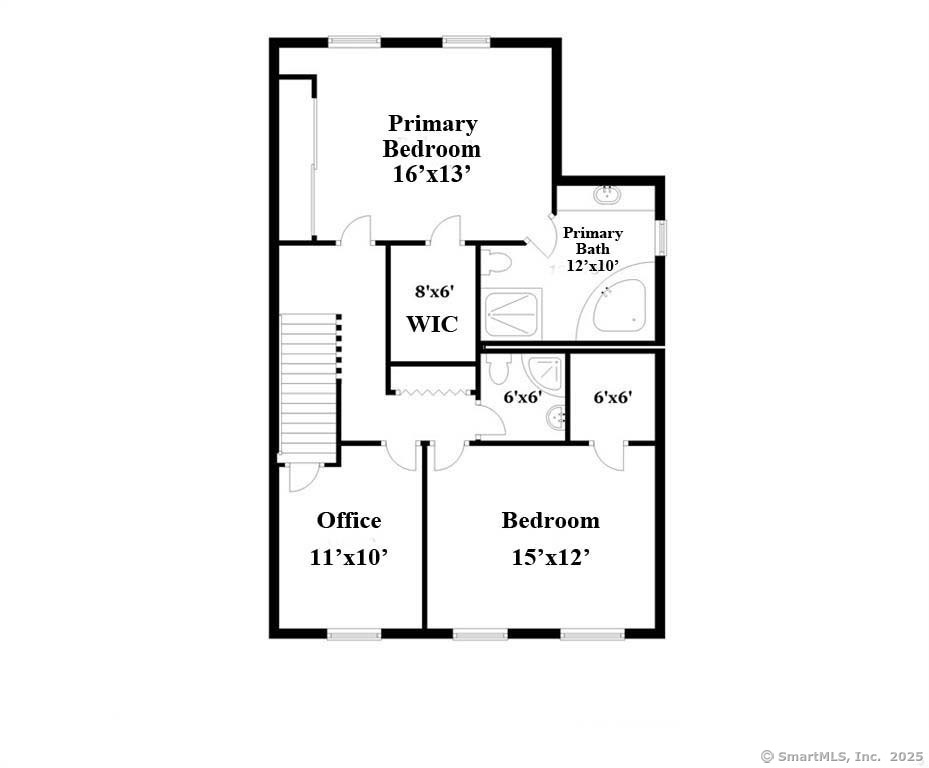More about this Property
If you are interested in more information or having a tour of this property with an experienced agent, please fill out this quick form and we will get back to you!
14 Kingswood Drive, Bethel CT 06801
Current Price: $489,900
 3 beds
3 beds  4 baths
4 baths  2822 sq. ft
2822 sq. ft
Last Update: 6/6/2025
Property Type: Condo/Co-Op For Sale
Bethels Best-Kept Secret! Welcome to Kingswood - a charming, small-town complex that offers all the amenities of larger communities without the crowds. With only 50 units, youll never have to compete for space at the pool or tennis courts. Enjoy the on-site playground and create lasting memories. This beautifully designed 3-bedroom, 3.5-bathroom townhouse offers the perfect blend of modern luxury and everyday comfort. Located in one of Bethels most sought-after complexes, the home features an open-concept living space filled with natural light-ideal for entertaining. The kitchen is a chefs dream, complete with stainless steel appliances, granite countertops, and ample cabinetry for storage and hosting. The primary suite serves as a peaceful retreat, boasting a walk-in closet and a luxurious en-suite bathroom. Two additional bedrooms provide generous space and share a well-appointed full bathroom. With 3.5 bathrooms throughout the home, convenience and privacy are always within reach. Step outside to your private deck-perfect for morning coffee, or simply enjoying the serene surroundings. A two-car garage offers plenty of room for parking and extra storage. Ideally situated near shopping, dining, top-rated schools, and parks, this townhouse is perfect for anyone seeking a stylish, low-maintenance in a thriving community. Plus, enjoy an additional 300 square feet of finished of finished space on the top floor-perfect for a office, gym, or media room.
Juniper to Kingswood. 2nd Road on left. First unit on the corner
MLS #: 24089218
Style: Townhouse
Color: Brick
Total Rooms:
Bedrooms: 3
Bathrooms: 4
Acres: 0
Year Built: 1994 (Public Records)
New Construction: No/Resale
Home Warranty Offered:
Property Tax: $7,978
Zoning: R-10
Mil Rate:
Assessed Value: $273,490
Potential Short Sale:
Square Footage: Estimated HEATED Sq.Ft. above grade is 2822; below grade sq feet total is ; total sq ft is 2822
| Appliances Incl.: | Gas Range,Microwave,Refrigerator,Dishwasher,Washer,Dryer |
| Laundry Location & Info: | Lower Level Lower level |
| Fireplaces: | 1 |
| Interior Features: | Auto Garage Door Opener,Cable - Available |
| Basement Desc.: | Full,Fully Finished,Full With Walk-Out |
| Exterior Siding: | Clapboard,Brick |
| Exterior Features: | Deck |
| Parking Spaces: | 2 |
| Garage/Parking Type: | Under House Garage,Paved,Off Street Parking,Drivew |
| Swimming Pool: | 1 |
| Waterfront Feat.: | Not Applicable |
| Lot Description: | N/A |
| Nearby Amenities: | Basketball Court,Health Club,Medical Facilities,Tennis Courts |
| In Flood Zone: | 0 |
| Occupied: | Owner |
HOA Fee Amount 480
HOA Fee Frequency: Monthly
Association Amenities: Basketball Court,Playground/Tot Lot.
Association Fee Includes:
Hot Water System
Heat Type:
Fueled By: Hot Air,Zoned.
Cooling: Central Air
Fuel Tank Location:
Water Service: Public Water Connected
Sewage System: Public Sewer Connected
Elementary: Per Board of Ed
Intermediate: R.M.T. Johnson
Middle: Bethel
High School: Bethel
Current List Price: $489,900
Original List Price: $499,900
DOM: 41
Listing Date: 4/20/2025
Last Updated: 6/5/2025 10:23:57 PM
Expected Active Date: 4/26/2025
List Agent Name: Kari Rustici
List Office Name: Coldwell Banker Realty
