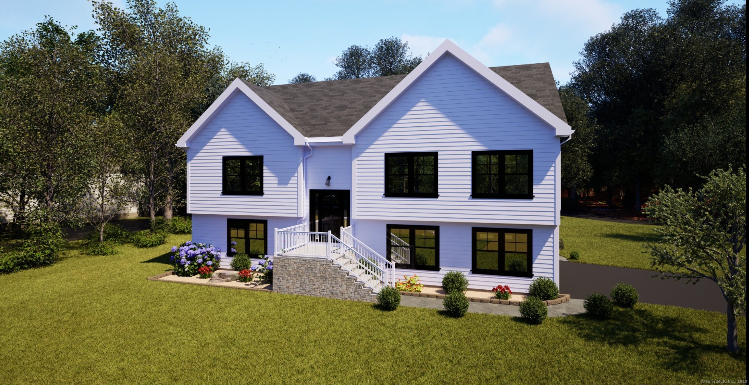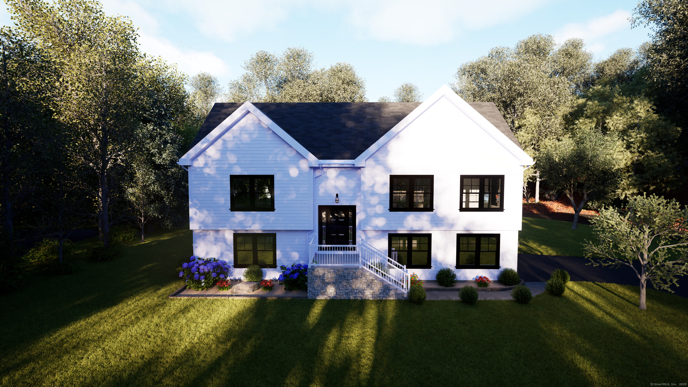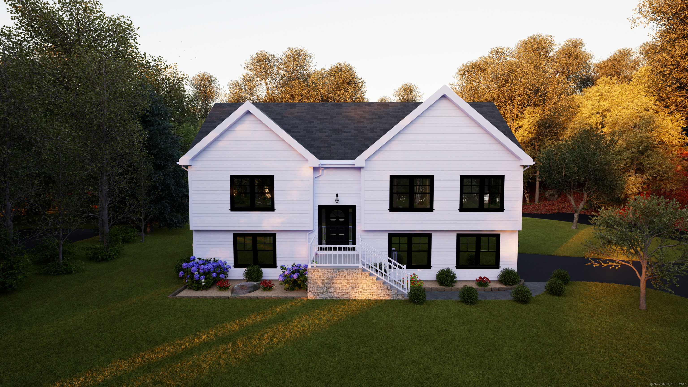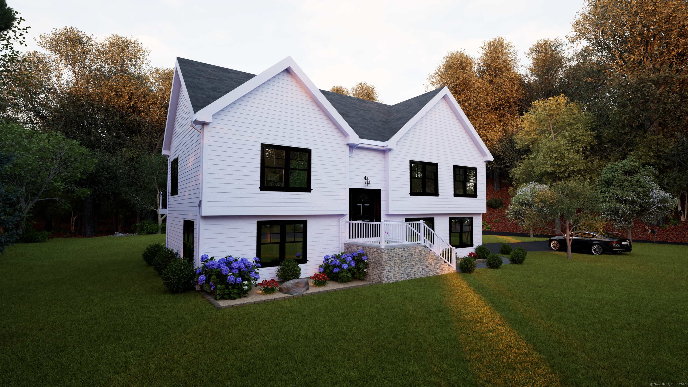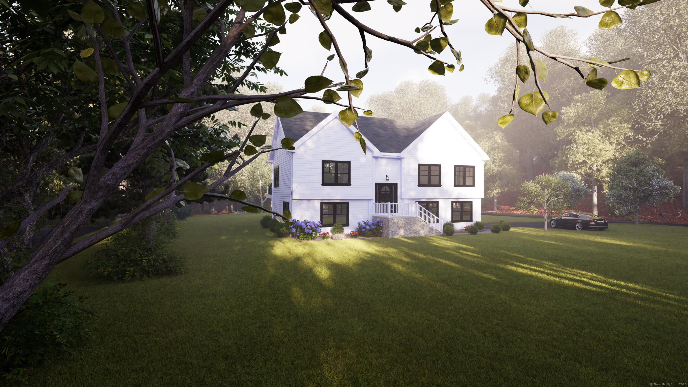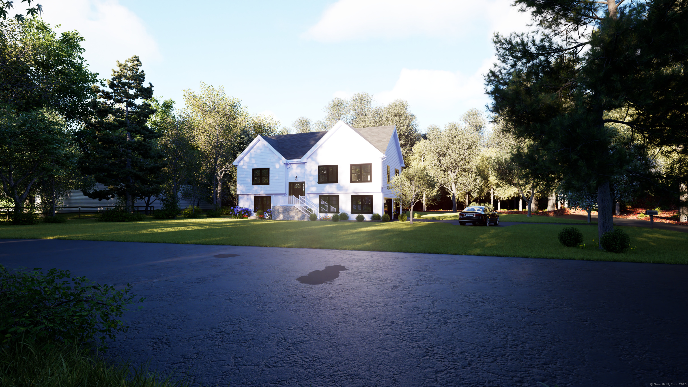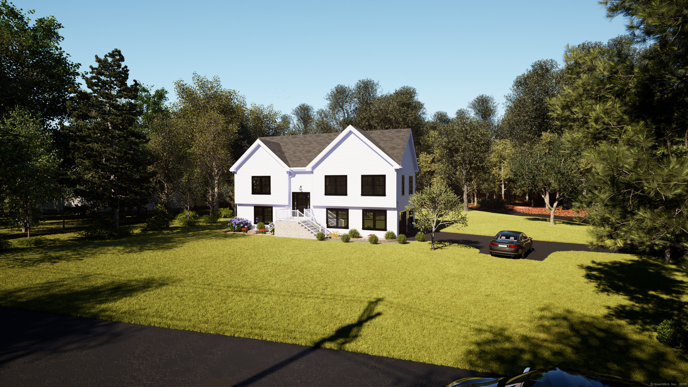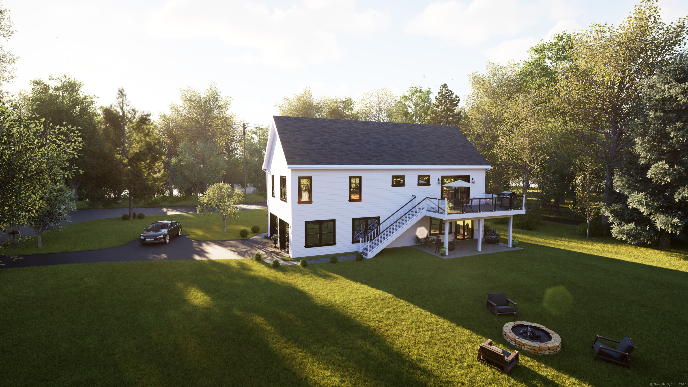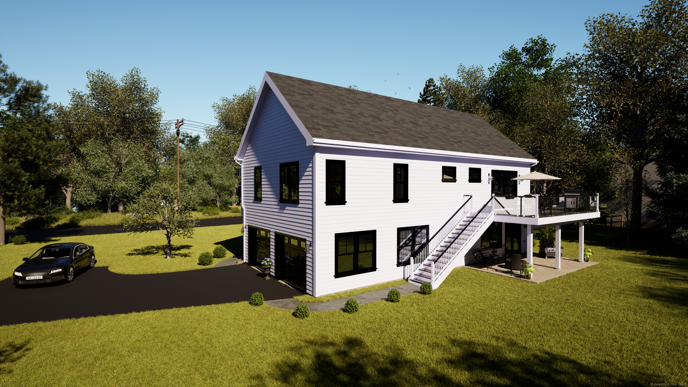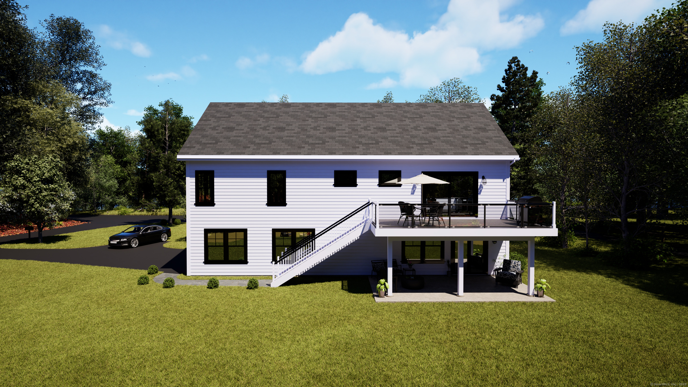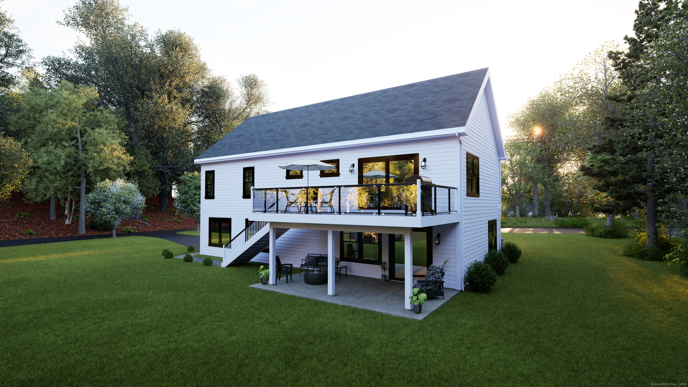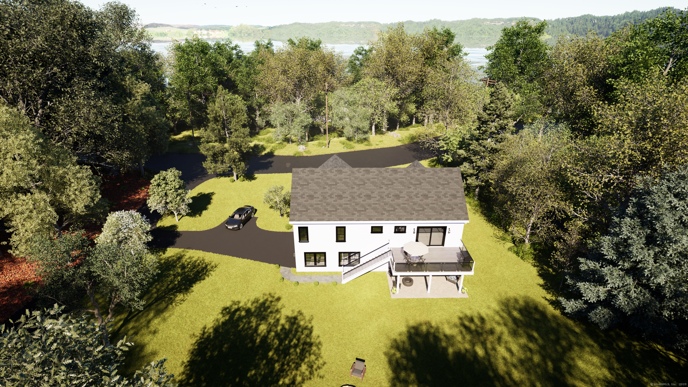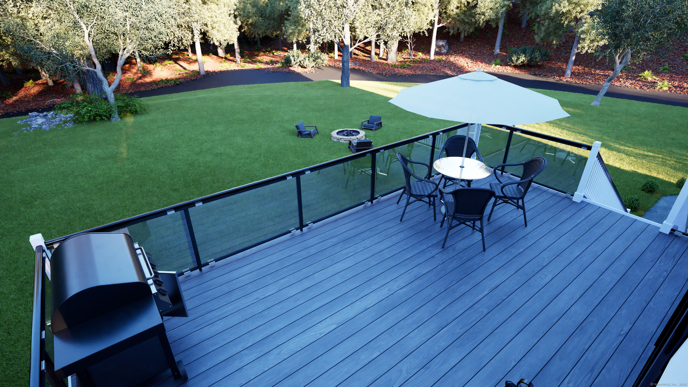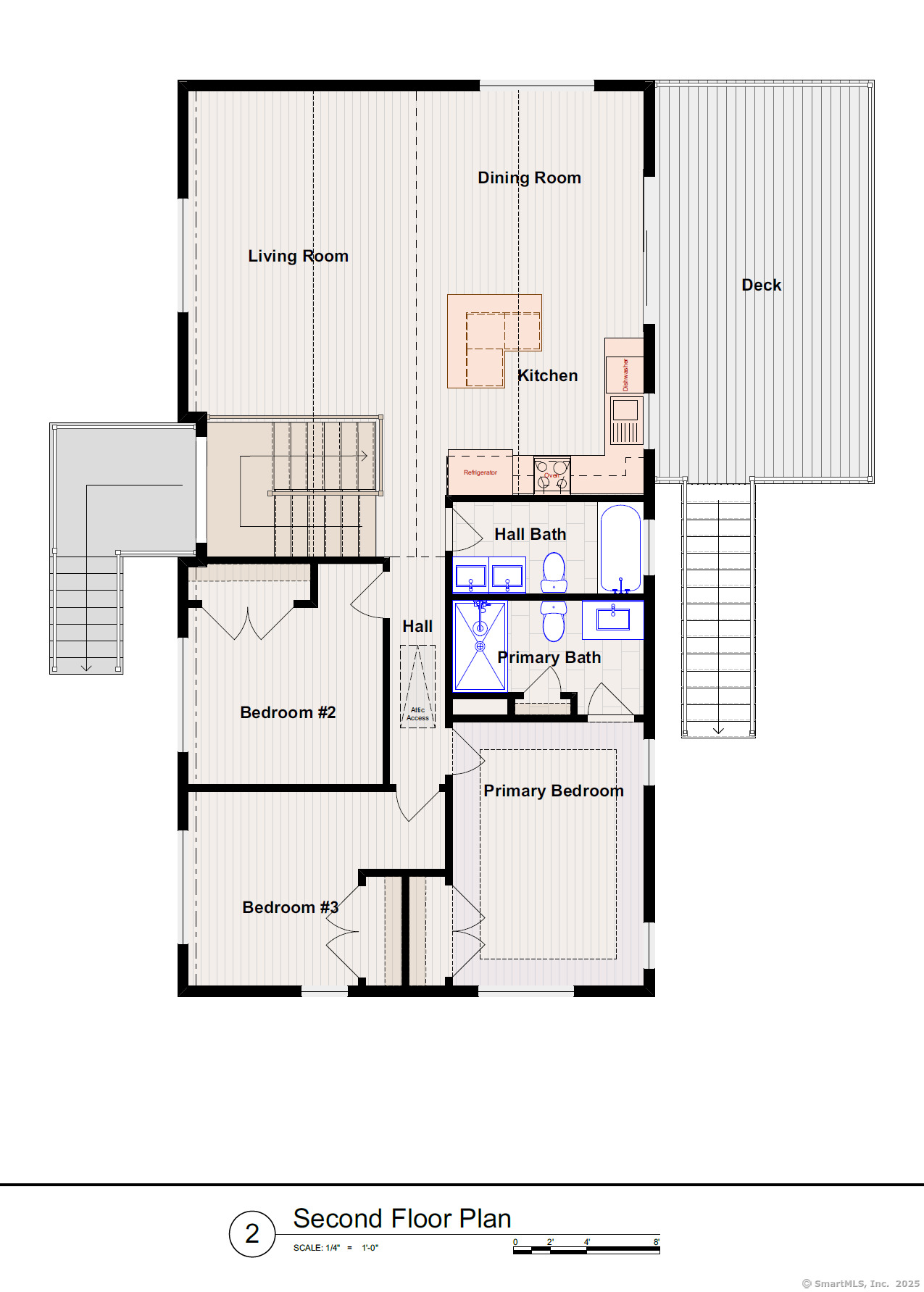More about this Property
If you are interested in more information or having a tour of this property with an experienced agent, please fill out this quick form and we will get back to you!
4 Old Neversink Road, Danbury CT 06811
Current Price: $899,999
 3 beds
3 beds  3 baths
3 baths  2100 sq. ft
2100 sq. ft
Last Update: 6/17/2025
Property Type: Single Family For Sale
NEW CONSTRUCTION! Welcome to this stunning new construction contemporary raised ranch, thoughtfully designed and crafted for todays lifestyle. Featuring open-concept living with cathedral ceilings, custom finishes, and oversized black windows that fill the space with natural light, this home is as stylish as it is functional. The kitchen boasts quartz countertops, a large island, and premium appliances, while the spacious primary suite includes a tray ceiling and luxurious bath with a custom shower. Downstairs, enjoy a finished lower level perfect for a home office, gym, or playroom. Located on a quiet road with access to Candlewood Lake, offering seasonal fun without the lakefront price tag.
All photos and videos are renderings.
I-84 Exit 6; North Street; Hayestown Avenue; Tamarack Avenue; E Hayestown Road; Hayestown Raod; Great plain road; Old Neversink Raod.
MLS #: 24089209
Style: Contemporary,Raised Ranch
Color: White
Total Rooms:
Bedrooms: 3
Bathrooms: 3
Acres: 0.13
Year Built: 2025 (Public Records)
New Construction: No/Resale
Home Warranty Offered:
Property Tax: $339
Zoning: RA20
Mil Rate:
Assessed Value: $13,860
Potential Short Sale:
Square Footage: Estimated HEATED Sq.Ft. above grade is 2100; below grade sq feet total is ; total sq ft is 2100
| Appliances Incl.: | Gas Range,Microwave,Range Hood,Refrigerator,Freezer,Icemaker,Dishwasher,Washer,Electric Dryer |
| Laundry Location & Info: | Lower Level |
| Fireplaces: | 0 |
| Energy Features: | Energy Star Rated,Programmable Thermostat,Thermopane Windows |
| Interior Features: | Auto Garage Door Opener,Cable - Pre-wired,Open Floor Plan |
| Energy Features: | Energy Star Rated,Programmable Thermostat,Thermopane Windows |
| Basement Desc.: | Full,Heated,Storage,Garage Access,Cooled,Liveable Space,Full With Walk-Out |
| Exterior Siding: | Vinyl Siding,Hardie Board |
| Exterior Features: | Deck,Gutters,Patio |
| Foundation: | Concrete |
| Roof: | Asphalt Shingle |
| Parking Spaces: | 2 |
| Driveway Type: | Private,Paved,Asphalt |
| Garage/Parking Type: | Attached Garage,Under House Garage,Paved,Driveway |
| Swimming Pool: | 0 |
| Waterfront Feat.: | Not Applicable |
| Lot Description: | Corner Lot,Borders Open Space,Cleared,Professionally Landscaped,Water View |
| In Flood Zone: | 0 |
| Occupied: | Vacant |
Hot Water System
Heat Type:
Fueled By: Hot Air.
Cooling: Central Air
Fuel Tank Location: Above Ground
Water Service: Private Well
Sewage System: Septic
Elementary: Great Plain
Intermediate:
Middle: Broadview
High School: Danbury
Current List Price: $899,999
Original List Price: $899,999
DOM: 60
Listing Date: 4/18/2025
Last Updated: 4/18/2025 4:03:25 PM
List Agent Name: Michael Lissack
List Office Name: The Virtual Realty Group
