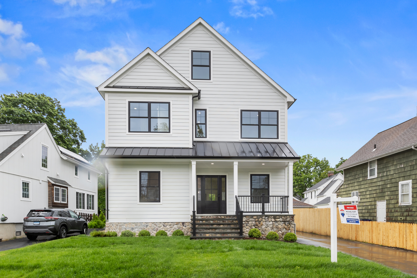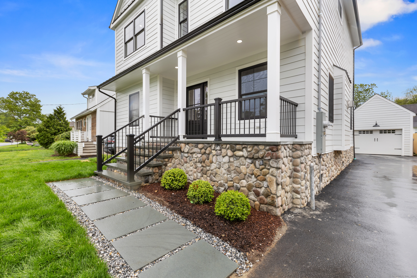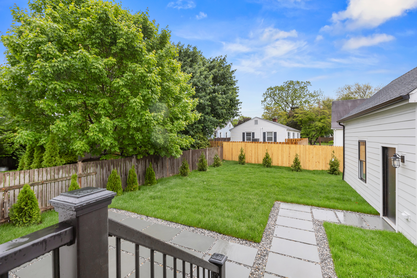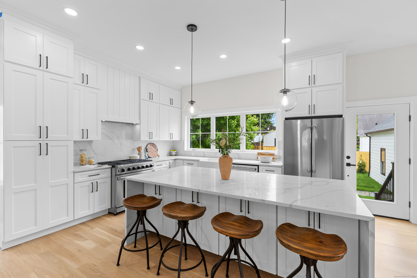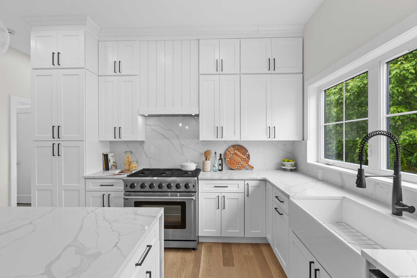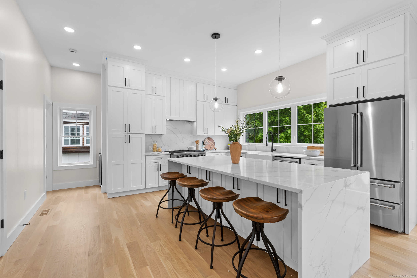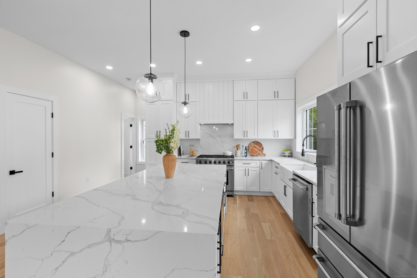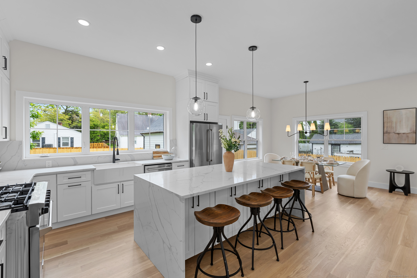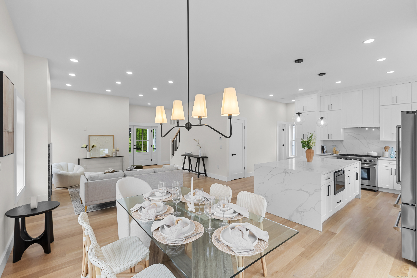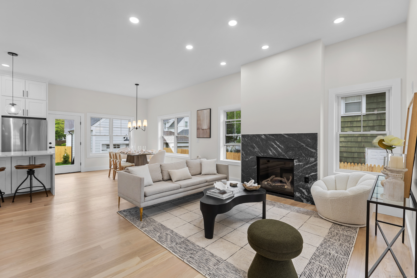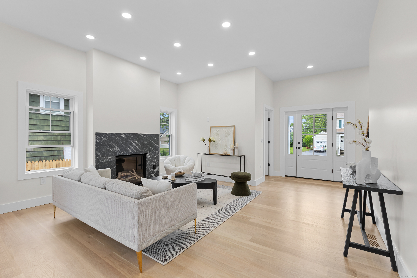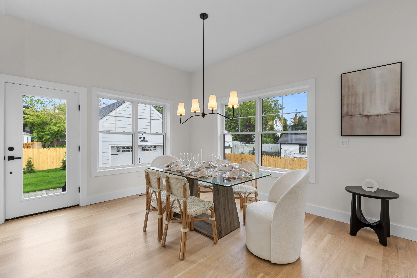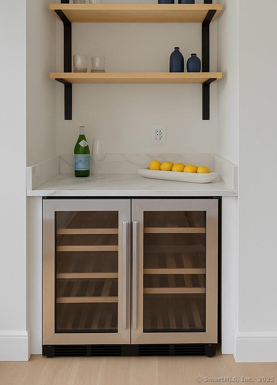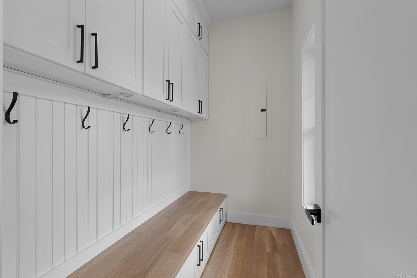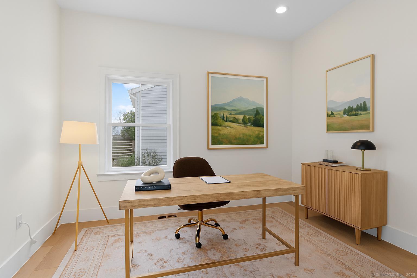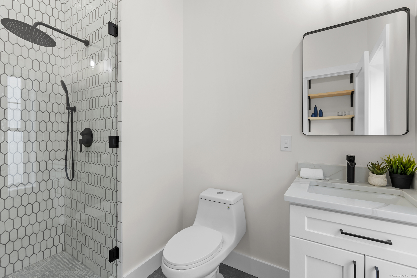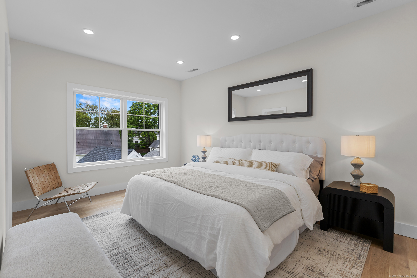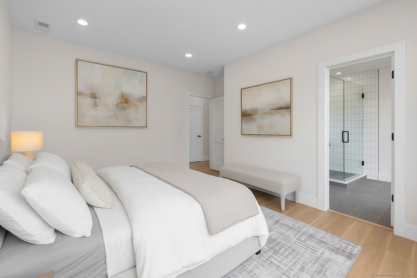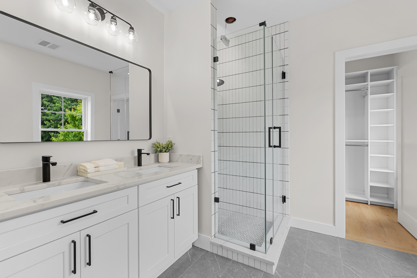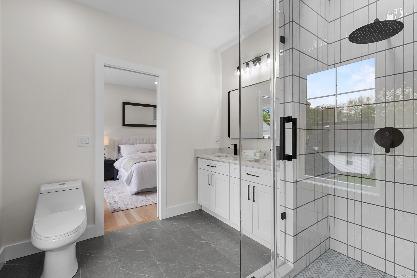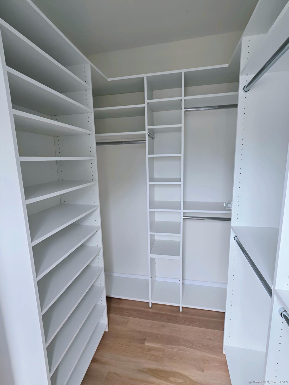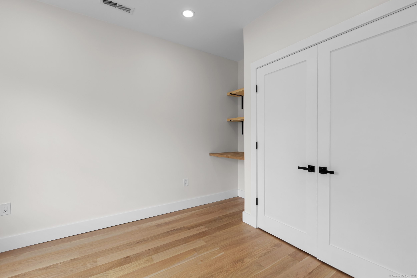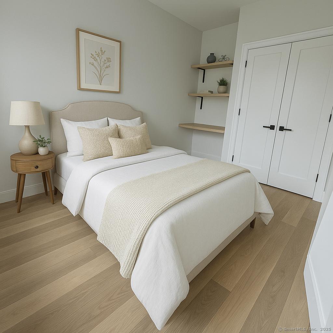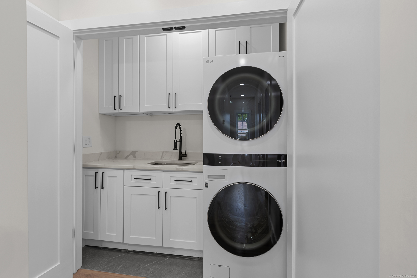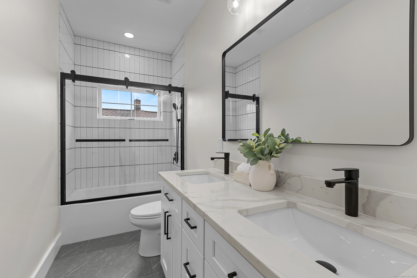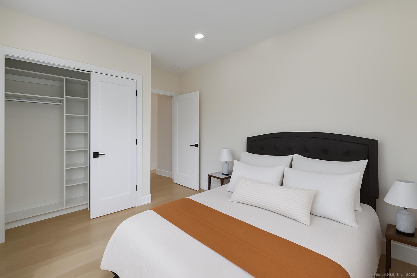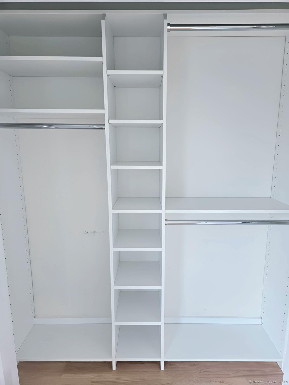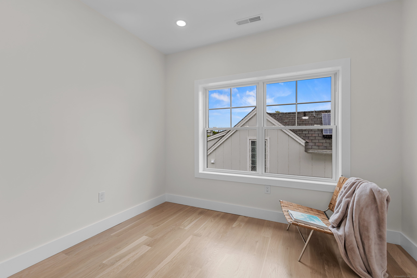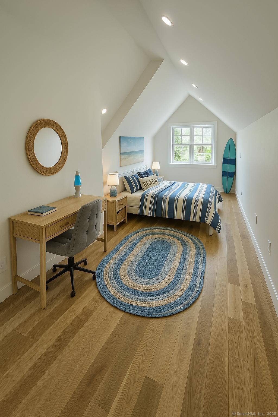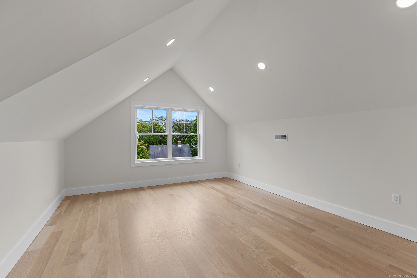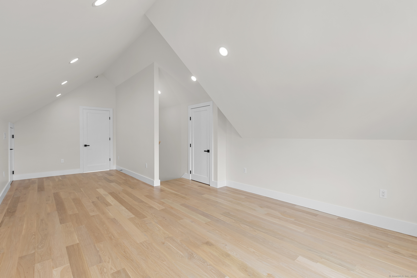More about this Property
If you are interested in more information or having a tour of this property with an experienced agent, please fill out this quick form and we will get back to you!
879 Riverside Drive, Fairfield CT 06824
Current Price: $1,599,999
 5 beds
5 beds  3 baths
3 baths  2750 sq. ft
2750 sq. ft
Last Update: 6/17/2025
Property Type: Single Family For Sale
Experience unparalleled coastal luxury in this newly constructed custom Colonial in the heart of Fairfield Beach. Just steps from the sand, this stunning home features 5 bedrooms, 3 full baths, and a seamless blend of timeless elegance and modern design. The main level boasts soaring 10-foot ceilings and wide-plank white oak floors. A chefs dream, the gourmet kitchen includes quartz countertops, a waterfall-edge island, custom cabinetry, high-end appliances, and an integrated coffee and wine bar-ideal for entertaining. A spacious mudroom keeps daily life organized. The first-floor bedroom and full bath are perfect for guests or a private office. Upstairs, 9-foot ceilings enhance four large bedrooms. The luxurious primary suite offers a walk-in closet with custom built-ins and a spa-like bath with dual vanities and a walk-in shower. The third floor, with vaulted ceilings, provides flexible space for a sixth bedroom, home office, or media room. Hardie Board siding, custom windows, a fenced yard, and a detached garage add to the homes appeal. Ideally located near the beach, town, and train, this property embodies the best of coastal living.
GPS
MLS #: 24089200
Style: Cape Cod
Color:
Total Rooms:
Bedrooms: 5
Bathrooms: 3
Acres: 0.15
Year Built: 2024 (Public Records)
New Construction: No/Resale
Home Warranty Offered:
Property Tax: $9,800
Zoning: A
Mil Rate:
Assessed Value: $351,260
Potential Short Sale:
Square Footage: Estimated HEATED Sq.Ft. above grade is 2750; below grade sq feet total is ; total sq ft is 2750
| Appliances Incl.: | Gas Cooktop,Gas Range,Oven/Range,Microwave,Range Hood,Refrigerator,Freezer,Dishwasher,Washer,Electric Dryer,Dryer |
| Laundry Location & Info: | Upper Level |
| Fireplaces: | 1 |
| Basement Desc.: | Crawl Space,Unfinished |
| Exterior Siding: | Hardie Board |
| Foundation: | Slab |
| Roof: | Asphalt Shingle |
| Garage/Parking Type: | None |
| Swimming Pool: | 0 |
| Waterfront Feat.: | Walk to Water,Beach Rights,Water Community |
| Lot Description: | Level Lot |
| Occupied: | Vacant |
Hot Water System
Heat Type:
Fueled By: Gas on Gas.
Cooling: Central Air
Fuel Tank Location:
Water Service: Public Water Connected
Sewage System: Public Sewer In Street
Elementary: Roger Sherman
Intermediate:
Middle:
High School: Fairfield Ludlowe
Current List Price: $1,599,999
Original List Price: $1,699,999
DOM: 27
Listing Date: 4/18/2025
Last Updated: 5/30/2025 5:27:31 PM
Expected Active Date: 5/2/2025
List Agent Name: Michael Puff
List Office Name: RE/MAX Town & Country
