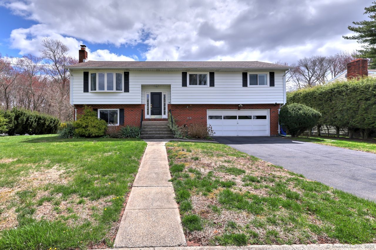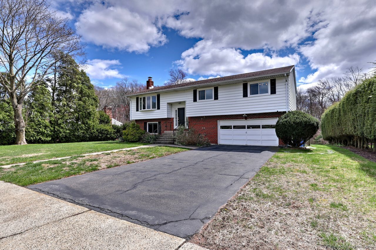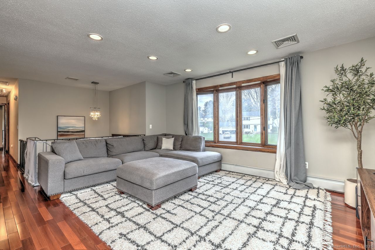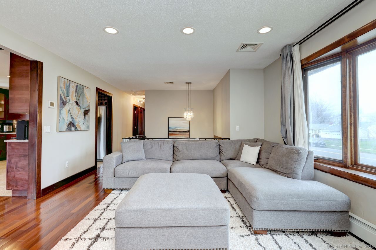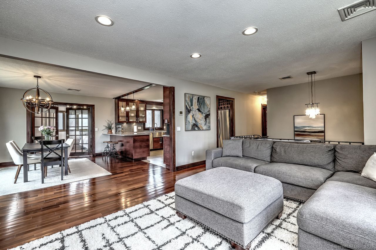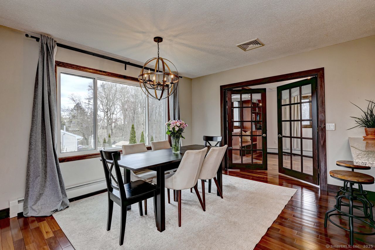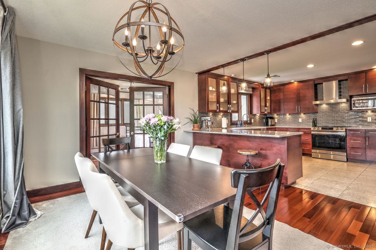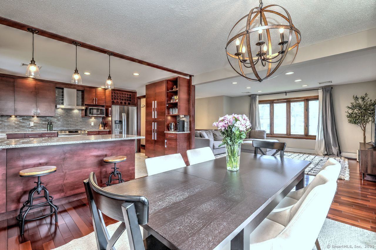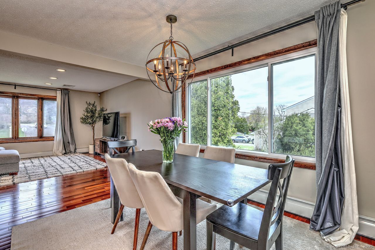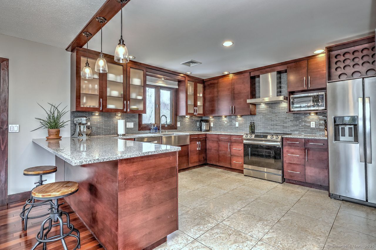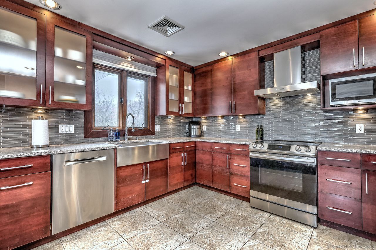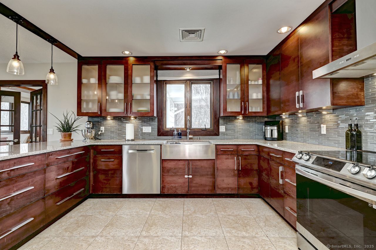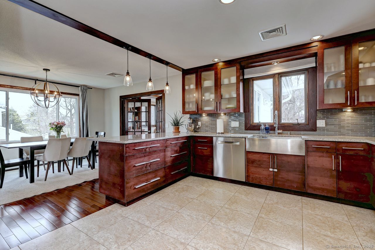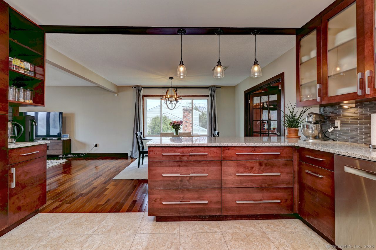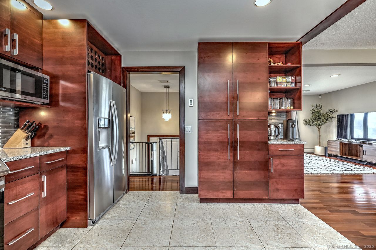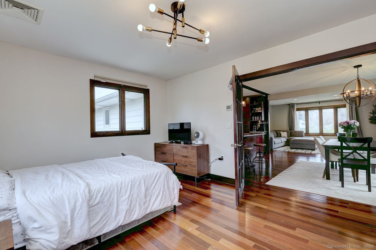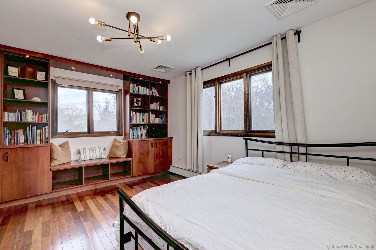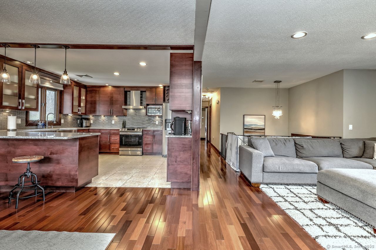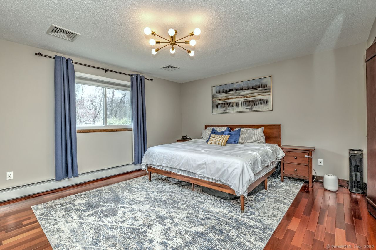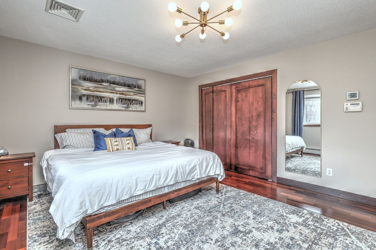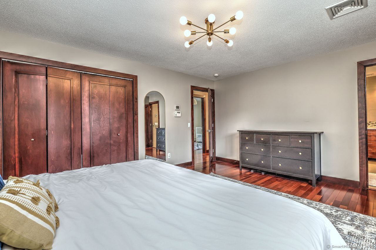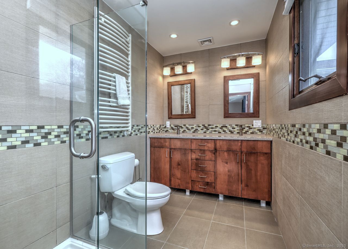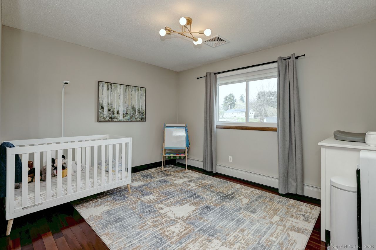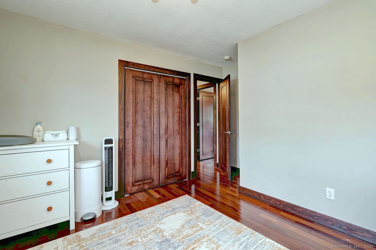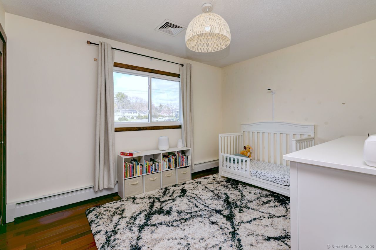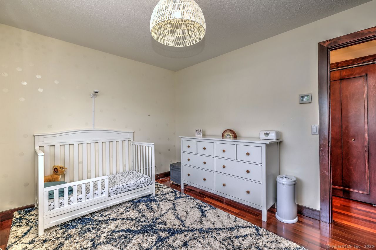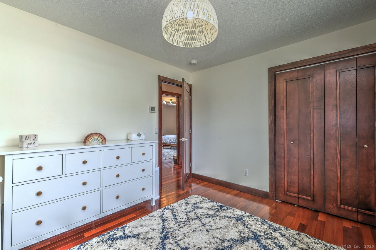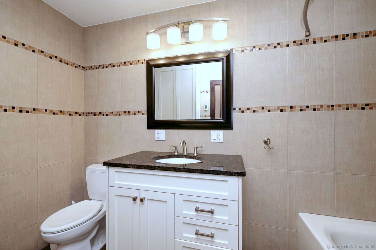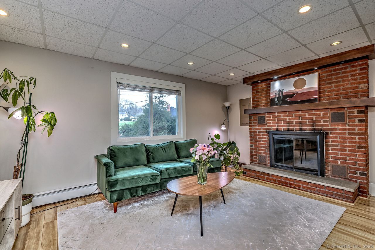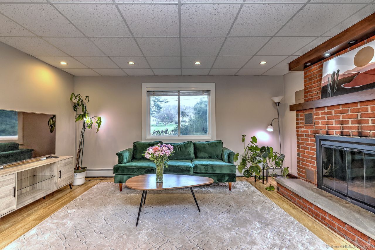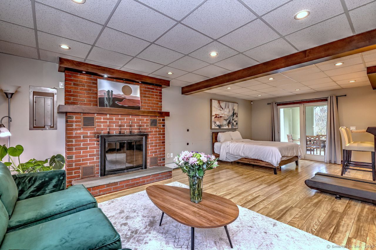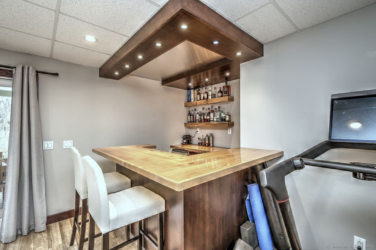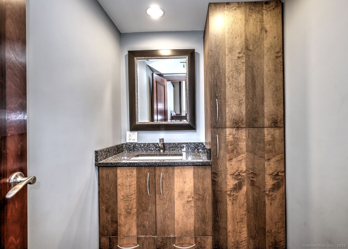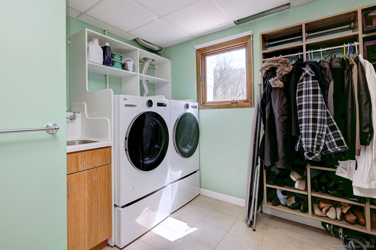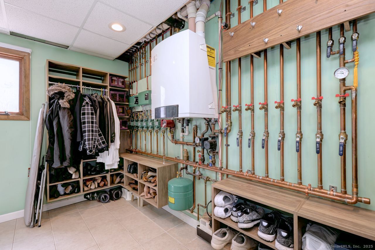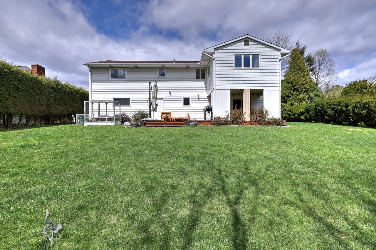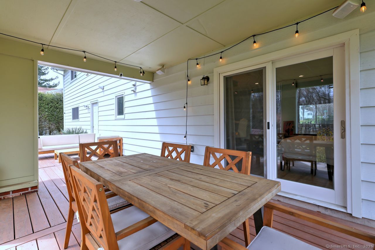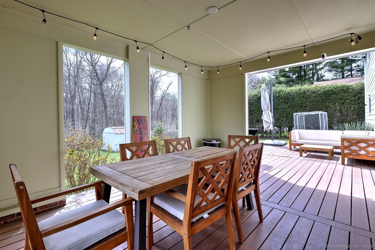More about this Property
If you are interested in more information or having a tour of this property with an experienced agent, please fill out this quick form and we will get back to you!
88 Howard Drive, Hamden CT 06514
Current Price: $450,000
 3 beds
3 beds  3 baths
3 baths  2524 sq. ft
2524 sq. ft
Last Update: 6/22/2025
Property Type: Single Family For Sale
All offers to be submitted by NOON on Monday April 28th. Prepare to be wowed the moment you step inside 88 Howard. This raised ranch delivers the space you crave and the thoughtful upgrades you didnt know you needed. The kitchen is a showstopper-custom cabinetry, granite counters, and a peninsula made for gatherings, all lit by under-cabinet lighting and warmed by heated tile floors. A new Samsung smart stove, microwave, and refrigerator make it as functional as it is fabulous. The open-concept living and dining area easily accommodates room for the masses at the table-now even brighter thanks to a newly installed picture window. the office is ideal for remote work, complete with built-in bookshelves. The primary suite is your new sanctuary, featuring a spa-like ensuite with double vanity, towel warmer, and-you guessed it-heated tile floors. Two more generously sized bedrooms & a stylish full bath (also with heated tile floors and towel warmer!) complete the main level-now with brand new windows and fresh front shutters. Downstairs, youll find a sleek half bath, a bright laundry room with smart washer and dryer, and a cozy family room with wet bar and walk-out access to the deck. Speaking of the deck-recently stained, partially covered, and absolutely beautiful-it overlooks a private yard filled with perennials, veggie gardens, and peaceful vibes. This is not just a house-its the home youve been waiting for. Absolutely nothing to do but move in and love your life
GPS.
MLS #: 24089198
Style: Raised Ranch
Color: White
Total Rooms:
Bedrooms: 3
Bathrooms: 3
Acres: 0.46
Year Built: 1978 (Public Records)
New Construction: No/Resale
Home Warranty Offered:
Property Tax: $9,327
Zoning: R3
Mil Rate:
Assessed Value: $167,720
Potential Short Sale:
Square Footage: Estimated HEATED Sq.Ft. above grade is 2524; below grade sq feet total is ; total sq ft is 2524
| Appliances Incl.: | Electric Range,Microwave,Refrigerator,Dishwasher,Washer,Gas Dryer |
| Laundry Location & Info: | Lower Level |
| Fireplaces: | 1 |
| Energy Features: | Programmable Thermostat,Thermopane Windows |
| Energy Features: | Programmable Thermostat,Thermopane Windows |
| Basement Desc.: | Full,Partially Finished,Full With Walk-Out |
| Exterior Siding: | Brick |
| Exterior Features: | Deck,Gutters,Lighting |
| Foundation: | Concrete |
| Roof: | Asphalt Shingle |
| Parking Spaces: | 2 |
| Driveway Type: | Paved |
| Garage/Parking Type: | Attached Garage,Driveway |
| Swimming Pool: | 0 |
| Waterfront Feat.: | Not Applicable |
| Lot Description: | Level Lot |
| In Flood Zone: | 0 |
| Occupied: | Owner |
Hot Water System
Heat Type:
Fueled By: Baseboard,Hot Water.
Cooling: Central Air
Fuel Tank Location:
Water Service: Public Water Connected
Sewage System: Public Sewer Connected
Elementary: Shepherd Glen
Intermediate:
Middle: Hamden
High School: Hamden
Current List Price: $450,000
Original List Price: $450,000
DOM: 4
Listing Date: 4/21/2025
Last Updated: 4/29/2025 9:06:19 PM
Expected Active Date: 4/25/2025
List Agent Name: Christy Lindsay
List Office Name: Coldwell Banker Realty
