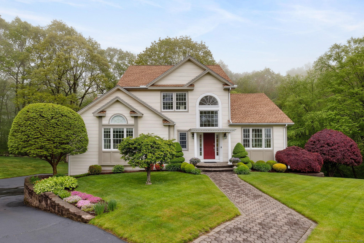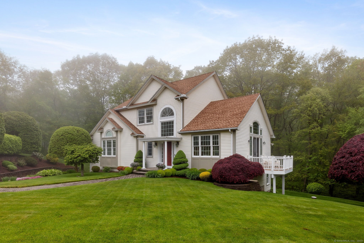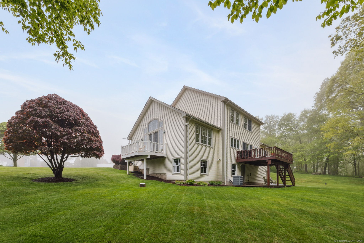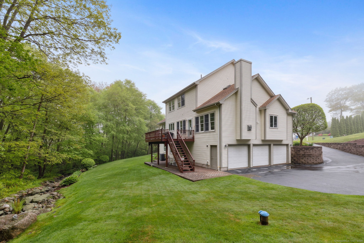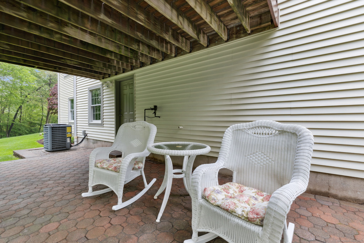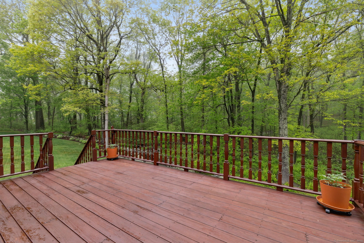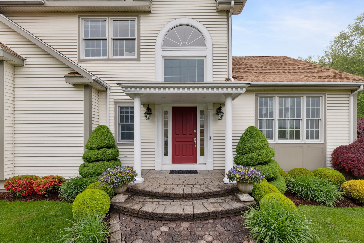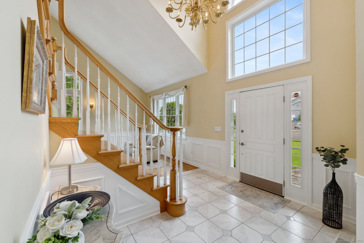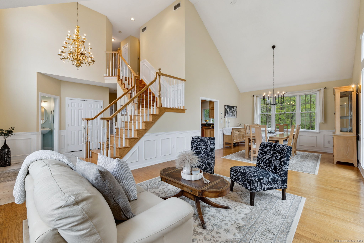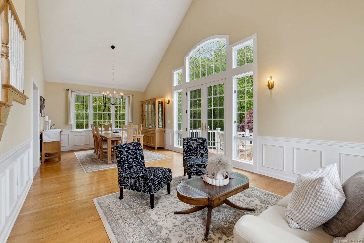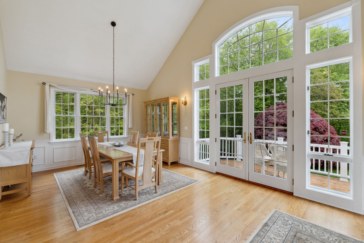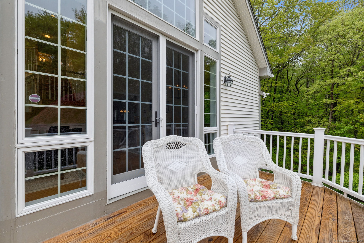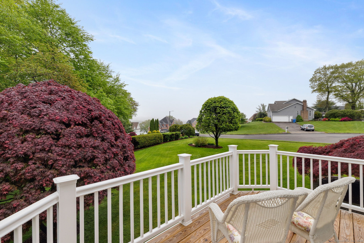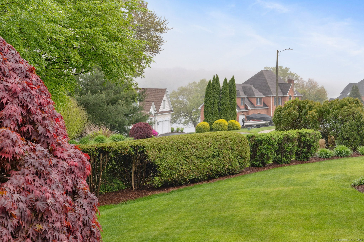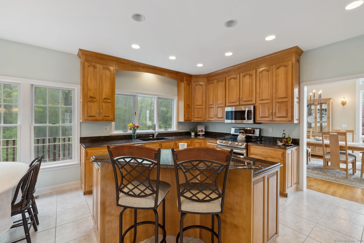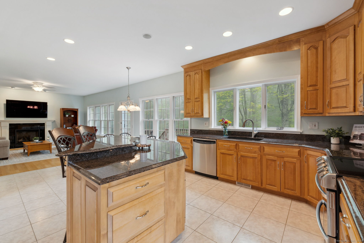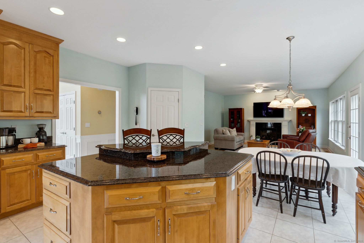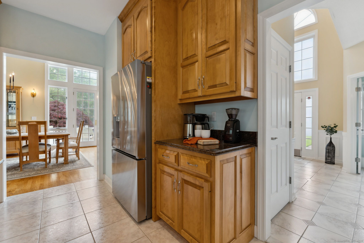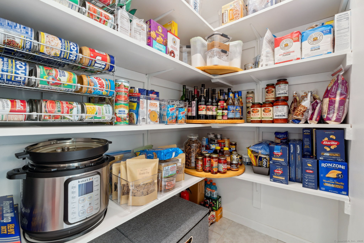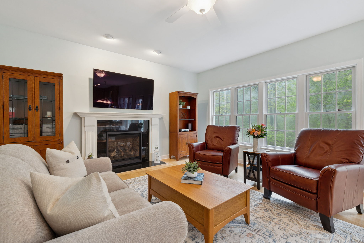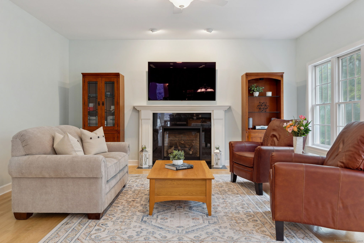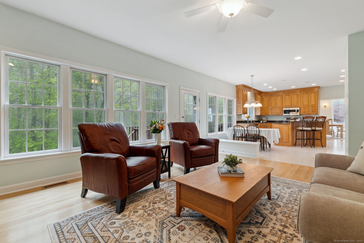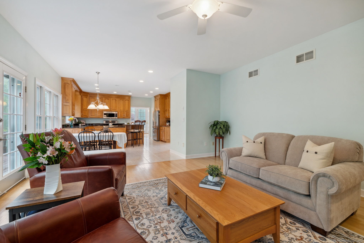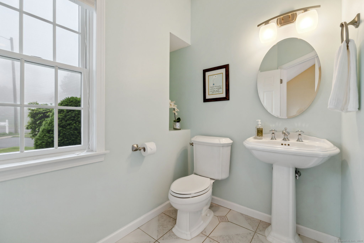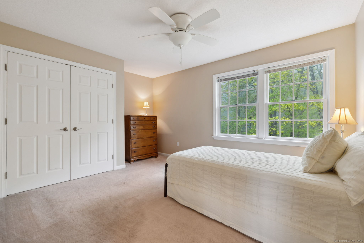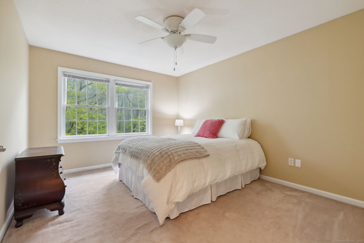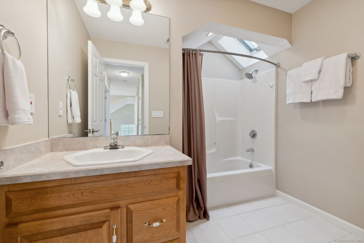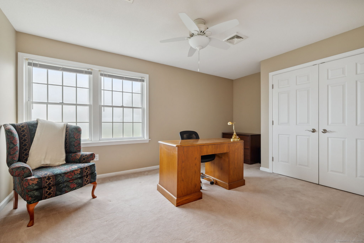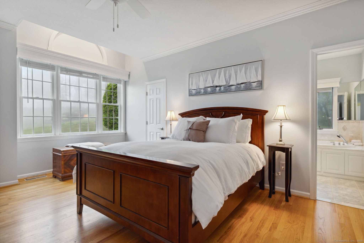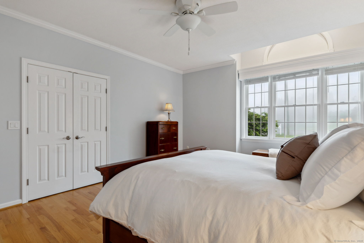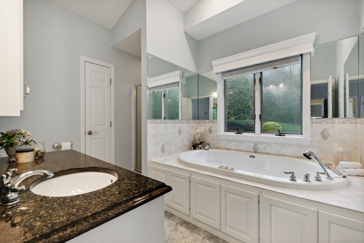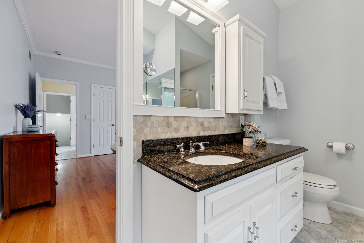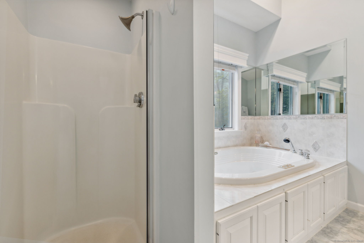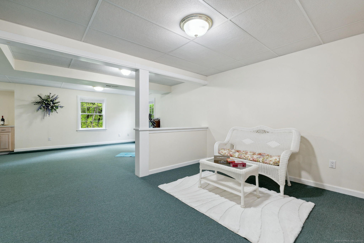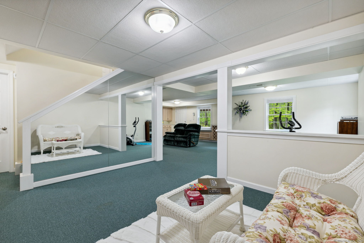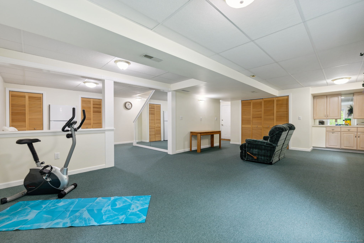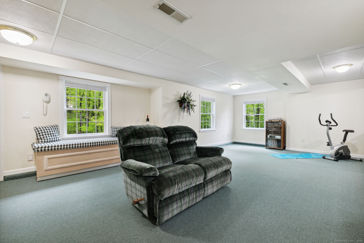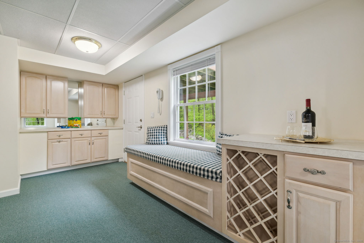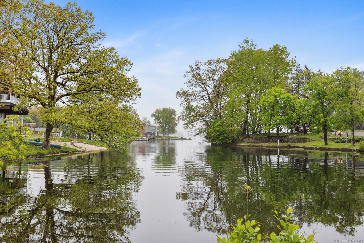More about this Property
If you are interested in more information or having a tour of this property with an experienced agent, please fill out this quick form and we will get back to you!
100 Lakewood Circle, Bristol CT 06010
Current Price: $625,000
 4 beds
4 beds  3 baths
3 baths  2843 sq. ft
2843 sq. ft
Last Update: 6/21/2025
Property Type: Single Family For Sale
Welcome to this meticulously maintained and quality-constructed home offering views of Cedar Lake. From the moment you enter, the grand foyer and open-concept first floor create an inviting and spacious atmosphere, perfect for everyday living and entertaining. Enjoy seamless indoor-outdoor living with a side deck just off the living room, where you can relax and take in the serene lake scenery. The meticulously landscaped yard, complete with irrigation system, offers outstanding curb appeal and privacy. The finished lower level provides additional 500 square feet of living space, ideal for a family room, home gym, or home office. This home is loaded with thoughtful updates and top-tier features, including a whole-house generator for peace of mind. Under current ownership, updates include a new furnace, air conditioner, on-demand hot water heater, and updated appliances (stove, microwave, and both refrigerators). A 50-year architectural roof was installed in 2016, along with a full replacement of the front porch structure and roof-highlighting the commitment to long-term quality and durability. Every detail of this home reflects care and quality-its a rare opportunity to enjoy lake living with comfort, elegance, and reliability.
Rte 69 to cove rd to lakewood circle
MLS #: 24089195
Style: Colonial
Color:
Total Rooms:
Bedrooms: 4
Bathrooms: 3
Acres: 1.1
Year Built: 1995 (Public Records)
New Construction: No/Resale
Home Warranty Offered:
Property Tax: $10,164
Zoning: R-25
Mil Rate:
Assessed Value: $319,130
Potential Short Sale:
Square Footage: Estimated HEATED Sq.Ft. above grade is 2341; below grade sq feet total is 502; total sq ft is 2843
| Appliances Incl.: | Oven/Range,Microwave,Refrigerator,Dishwasher |
| Laundry Location & Info: | Upper Level |
| Fireplaces: | 1 |
| Basement Desc.: | Full,Fully Finished |
| Exterior Siding: | Vinyl Siding |
| Foundation: | Concrete |
| Roof: | Asphalt Shingle |
| Parking Spaces: | 3 |
| Garage/Parking Type: | Under House Garage |
| Swimming Pool: | 0 |
| Waterfront Feat.: | Walk to Water,View |
| Lot Description: | Lightly Wooded |
| Occupied: | Owner |
Hot Water System
Heat Type:
Fueled By: Hot Air.
Cooling: Central Air
Fuel Tank Location: In Ground
Water Service: Private Well
Sewage System: Septic
Elementary: Per Board of Ed
Intermediate:
Middle:
High School: Per Board of Ed
Current List Price: $625,000
Original List Price: $625,000
DOM: 3
Listing Date: 5/16/2025
Last Updated: 5/20/2025 1:25:27 AM
List Agent Name: Whitney Malagrino
List Office Name: Berkshire Hathaway NE Prop.
