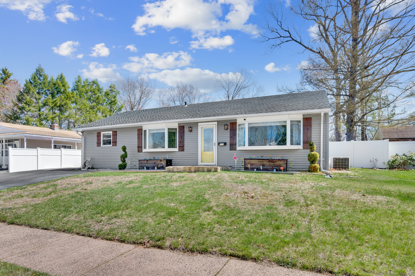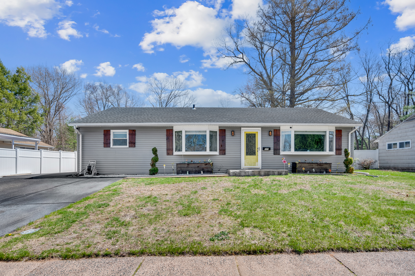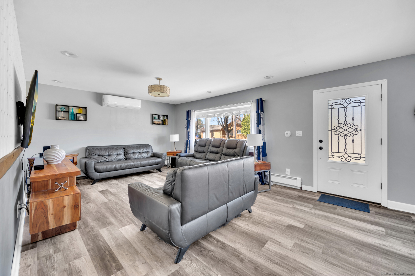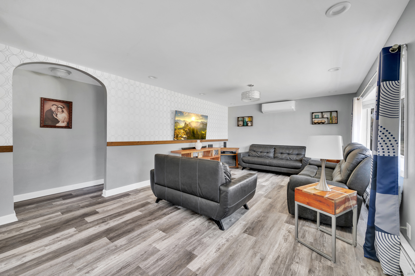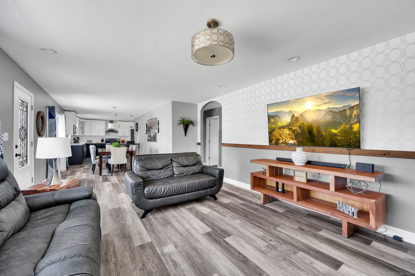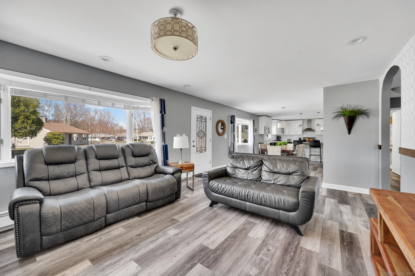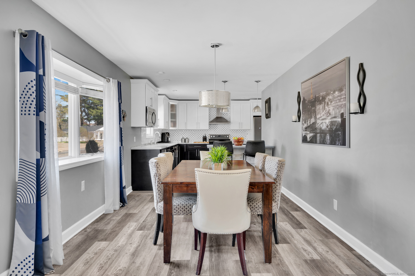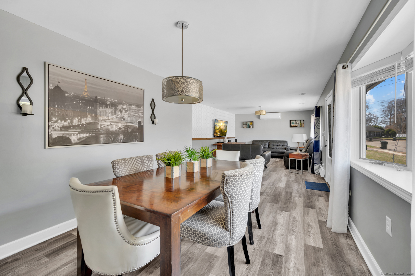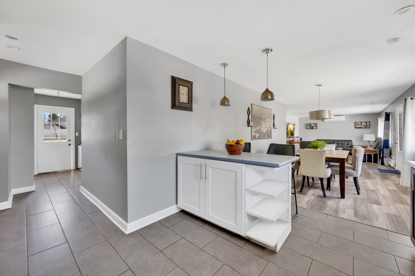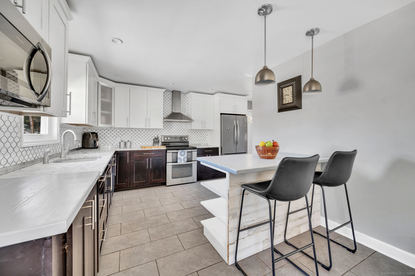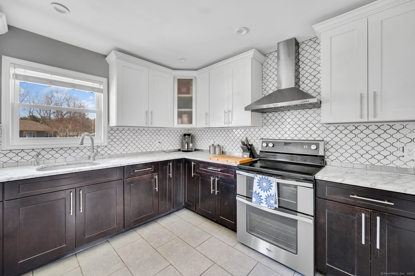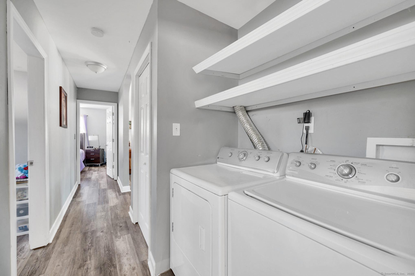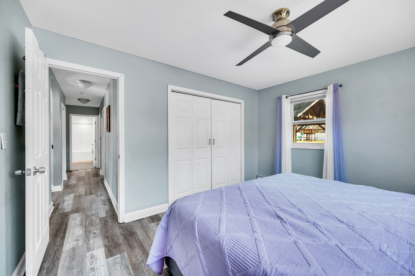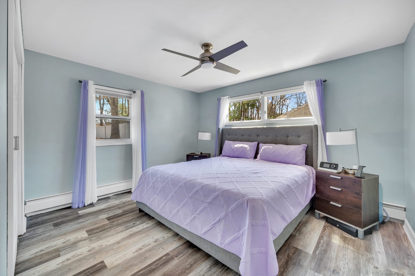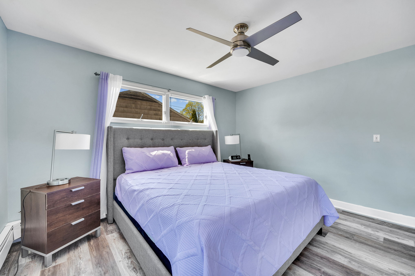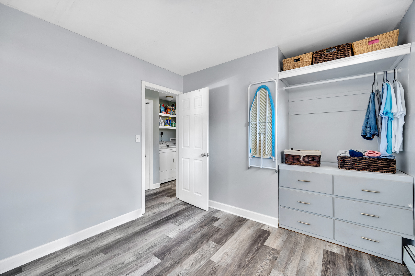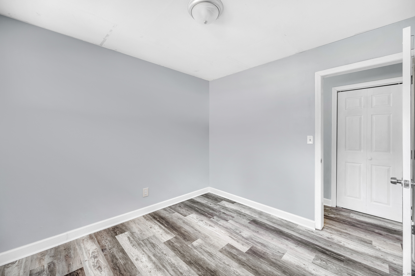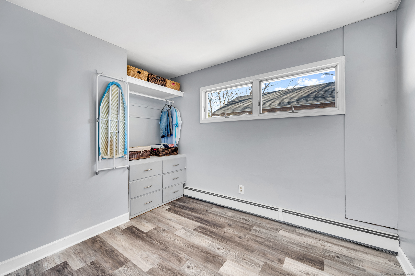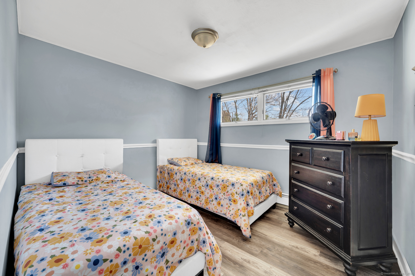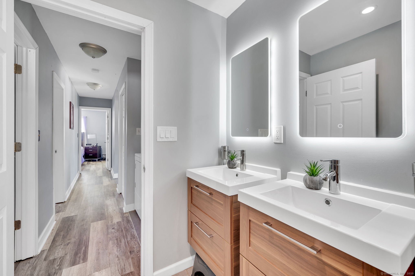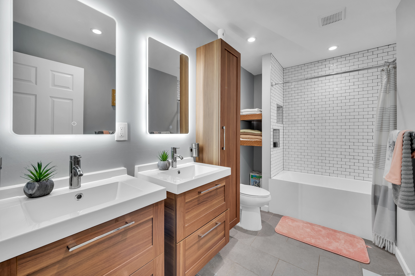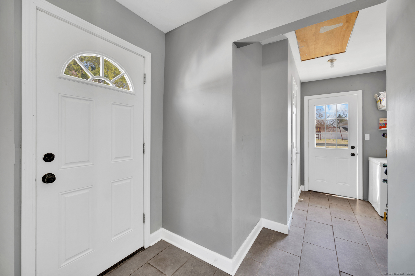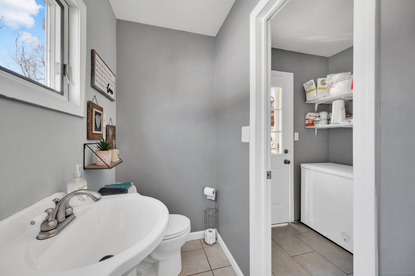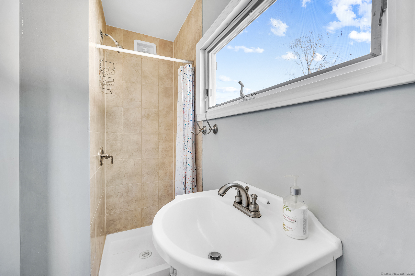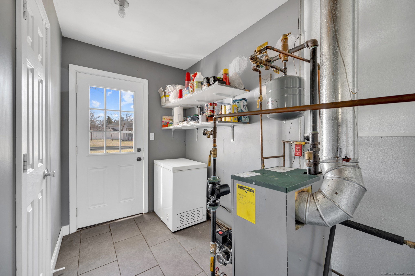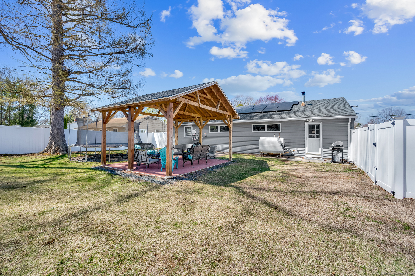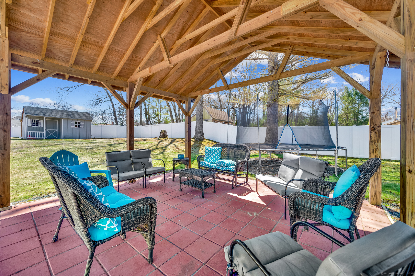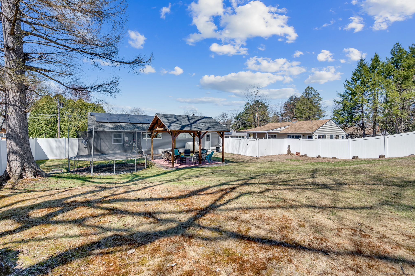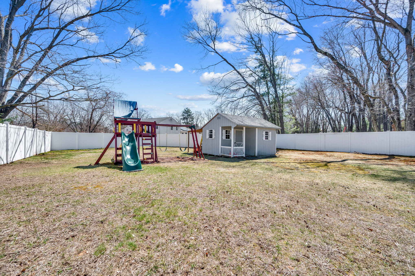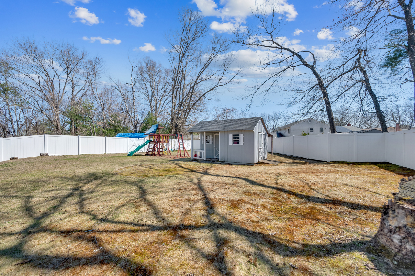More about this Property
If you are interested in more information or having a tour of this property with an experienced agent, please fill out this quick form and we will get back to you!
111 Green Manor Drive, East Hartford CT 06118
Current Price: $275,000
 3 beds
3 beds  2 baths
2 baths  1244 sq. ft
1244 sq. ft
Last Update: 5/28/2025
Property Type: Single Family For Sale
** Offers Due Tuesday (4/29) 12pm ** Welcome to 111 Green Manor Drive, a beautifully remodeled 3-bed, 2-bath ranch home located on a quiet street near the Glastonbury line. This completely updated home offers modern comfort, style, and functionality throughout. Step inside to a spacious living room featuring a large bay window and mini split heat-pump system for both efficient heating & cooling. The open layout flows seamlessly into the dining area and large kitchen, which is sure to impress with marble countertops, modern tile flooring, a stylish backsplash, kitchen island, and the homes second bay window, filling the space with natural light. All three bedrooms are generously sized and conveniently located near the oversized main bathroom, which has been completely renovated with dual vanities, luxurious LED dressing room mirrors, elegant tile work around the tub, and even built-in shelving for added storage. For added convenience, a second full bathroom that includes a sleek tiled shower stall is located just off the kitchen. Step outside to your own backyard paradise- fully fenced for privacy and featuring an oversized 18x20 gazebo, perfect for entertaining, gardening, or simply relaxing. The home also includes solar panels installed on a four-year-old roof, helping to keep utility costs low and offering peace of mind for years to come. With an unbeatable location & stunning updates, this home offers an exceptional opportunity thats stylish and worry-free.
** Offers Due Tuesday (4/29) 12pm ** Additional updates: Roof & 18x20 Gazebo = 4 years old. Furnace & Vinyl Siding = 6 years old. Solar is $90/month. Electric bill hovers at about $80/month. In the summer (with mini-split running C/A, solar covers the entire electric bill)
Per GPS
MLS #: 24089187
Style: Ranch
Color:
Total Rooms:
Bedrooms: 3
Bathrooms: 2
Acres: 0.31
Year Built: 1954 (Public Records)
New Construction: No/Resale
Home Warranty Offered:
Property Tax: $5,503
Zoning: R-2
Mil Rate:
Assessed Value: $125,070
Potential Short Sale:
Square Footage: Estimated HEATED Sq.Ft. above grade is 1244; below grade sq feet total is ; total sq ft is 1244
| Appliances Incl.: | Oven/Range,Refrigerator,Washer,Dryer |
| Laundry Location & Info: | Main Level |
| Fireplaces: | 0 |
| Energy Features: | Active Solar |
| Energy Features: | Active Solar |
| Basement Desc.: | None |
| Exterior Siding: | Vinyl Siding |
| Exterior Features: | Shed,Gazebo,Patio |
| Foundation: | Slab |
| Roof: | Shingle |
| Parking Spaces: | 0 |
| Driveway Type: | Private,Paved |
| Garage/Parking Type: | None,Driveway |
| Swimming Pool: | 0 |
| Waterfront Feat.: | Not Applicable |
| Lot Description: | Fence - Privacy,Fence - Full,Dry,Cleared |
| Occupied: | Owner |
Hot Water System
Heat Type:
Fueled By: Hot Water,Wall Unit.
Cooling: Ductless,Heat Pump
Fuel Tank Location: Above Ground
Water Service: Public Water Connected
Sewage System: Public Sewer Connected
Elementary: Per Board of Ed
Intermediate:
Middle:
High School: Per Board of Ed
Current List Price: $275,000
Original List Price: $275,000
DOM: 4
Listing Date: 4/18/2025
Last Updated: 5/1/2025 4:55:10 PM
Expected Active Date: 4/25/2025
List Agent Name: Christopher Farrell
List Office Name: Carbutti & Co., Realtors
