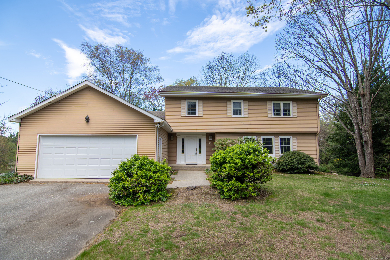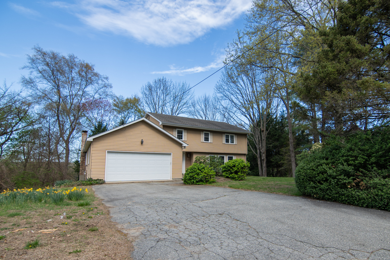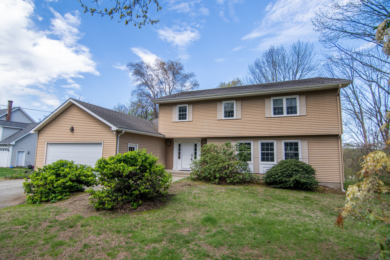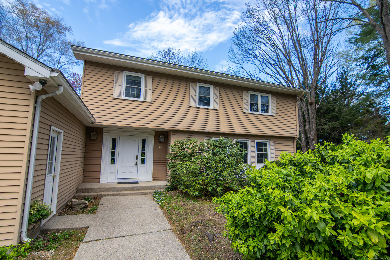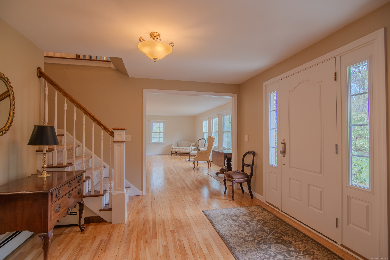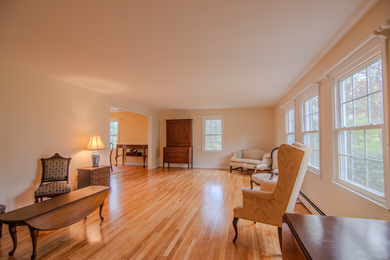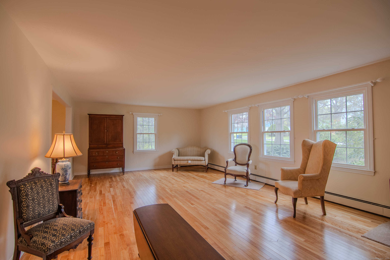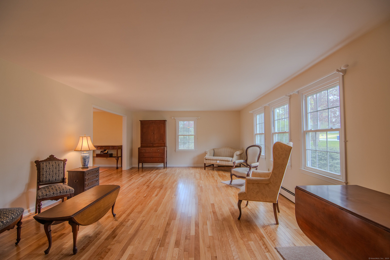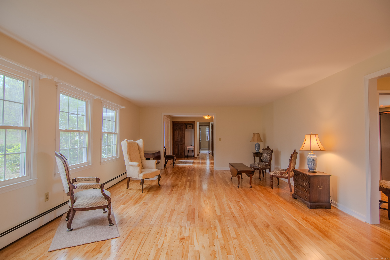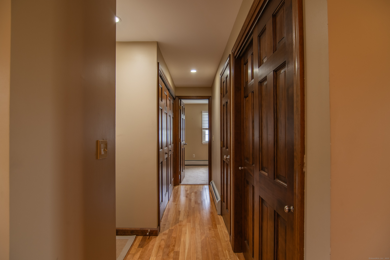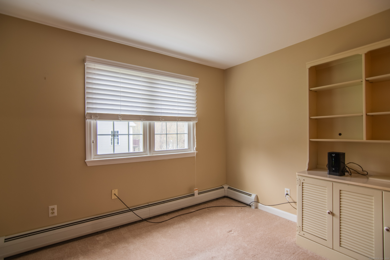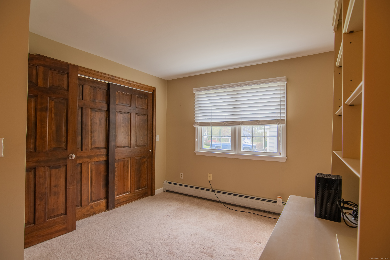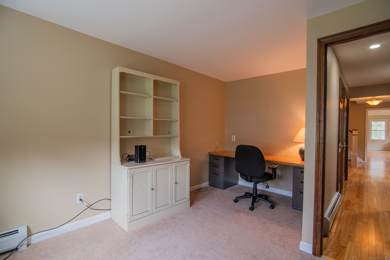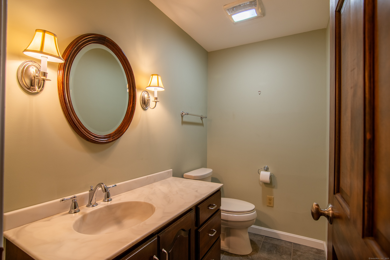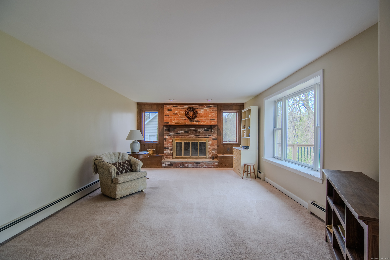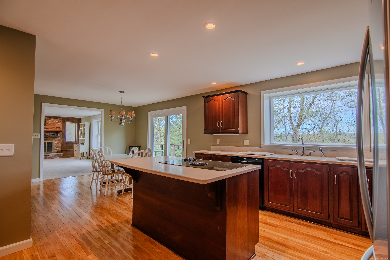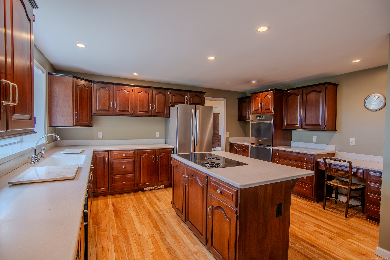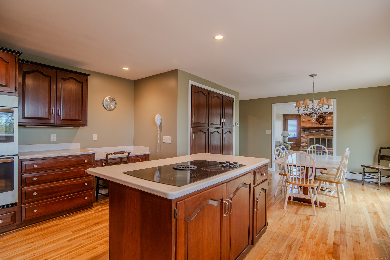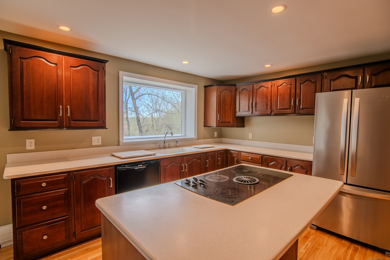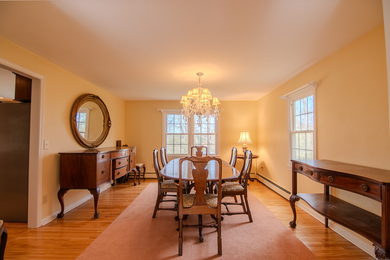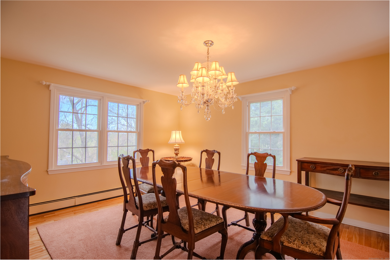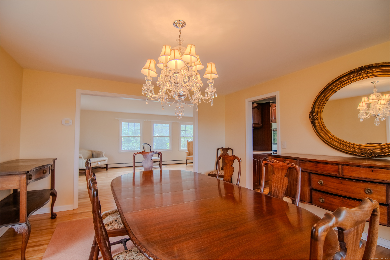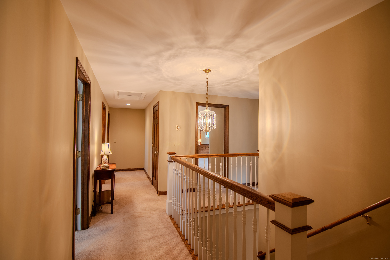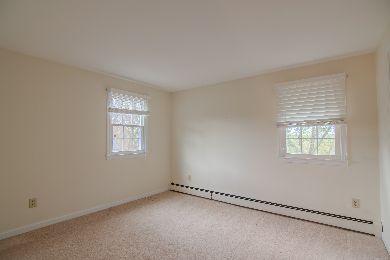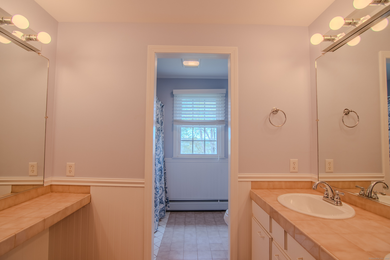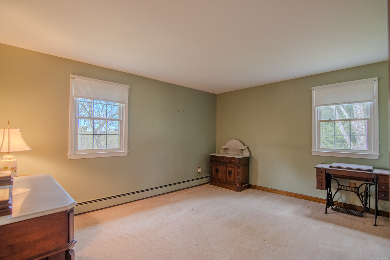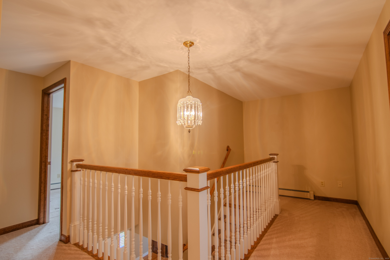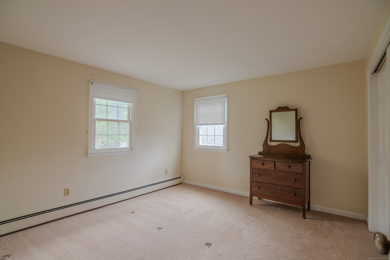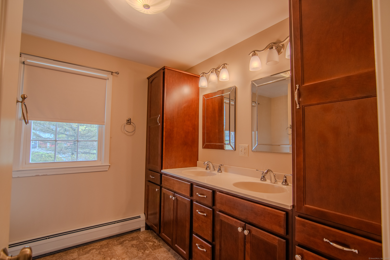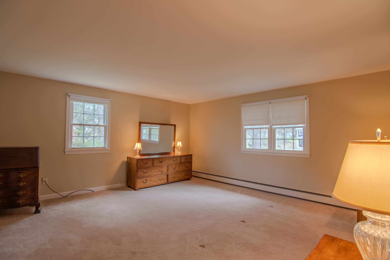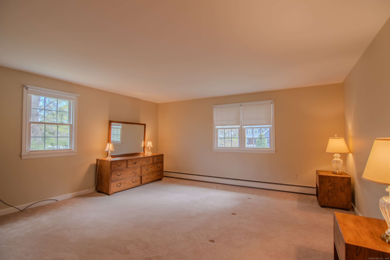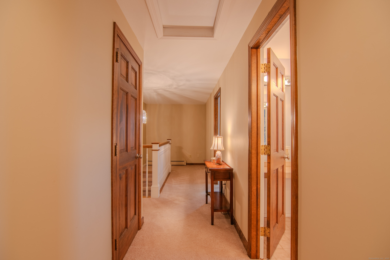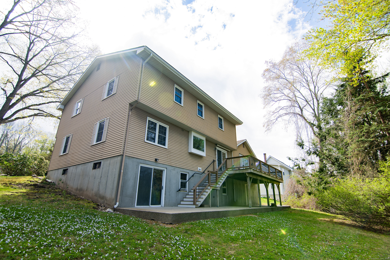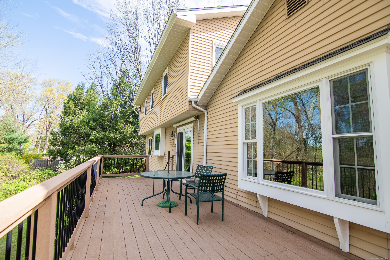More about this Property
If you are interested in more information or having a tour of this property with an experienced agent, please fill out this quick form and we will get back to you!
27 Highview Drive, Killingly CT 06241
Current Price: $475,000
 5 beds
5 beds  4 baths
4 baths  2252 sq. ft
2252 sq. ft
Last Update: 6/16/2025
Property Type: Single Family For Sale
Offered for the first time in years, this 5-bedroom, 2.5-bath Colonial in the highly sought-after Zadora Heights showcases 2,252 sq ft of versatile living space, thoughtful updates, and timeless appeal. The main level welcomes you with gleaming hardwood floors, a spacious living room, formal dining area, half bathroom, and a cozy family room off the kitchen featuring a newly capped and lined fireplace. The heart of the home is the updated eat-in kitchen, complete with an oversized island and cooktop, Corian countertops and sink, newer appliances, built-in desk, large pantry, and convenient double wall ovens. A main-level bedroom or bonus room provides flexible space while upstairs youll find four bedrooms, including a primary suite with double closets and a private full bath. The second full bath on this level is also spacious and well-appointed. Enjoy outdoor living with a large, elevated Trex deck just off the kitchen and a concrete patio accessible from the walk out basement. Additional highlights include plenty of storage and coat closets, a 2-car attached garage, newer windows, Buderus furnace and a fantastic location! Dont miss your chance to call this wonderful home your own!
GPS Friendly. Zadora Heights
MLS #: 24089184
Style: Colonial
Color: Tan
Total Rooms:
Bedrooms: 5
Bathrooms: 4
Acres: 0.55
Year Built: 1973 (Public Records)
New Construction: No/Resale
Home Warranty Offered:
Property Tax: $6,808
Zoning: LD
Mil Rate:
Assessed Value: $309,040
Potential Short Sale:
Square Footage: Estimated HEATED Sq.Ft. above grade is 2252; below grade sq feet total is ; total sq ft is 2252
| Appliances Incl.: | Cook Top,Refrigerator,Dishwasher,Disposal,Washer,Dryer |
| Laundry Location & Info: | Main Level |
| Fireplaces: | 1 |
| Basement Desc.: | Full,Full With Walk-Out |
| Exterior Siding: | Vinyl Siding |
| Exterior Features: | Deck,Patio |
| Foundation: | Concrete |
| Roof: | Asphalt Shingle |
| Parking Spaces: | 2 |
| Garage/Parking Type: | Attached Garage |
| Swimming Pool: | 0 |
| Waterfront Feat.: | Not Applicable |
| Lot Description: | In Subdivision,Level Lot |
| Occupied: | Vacant |
Hot Water System
Heat Type:
Fueled By: Hot Water.
Cooling: None
Fuel Tank Location: In Basement
Water Service: Private Well
Sewage System: Septic
Elementary: Per Board of Ed
Intermediate:
Middle:
High School: Per Board of Ed
Current List Price: $475,000
Original List Price: $475,000
DOM: 42
Listing Date: 5/5/2025
Last Updated: 5/14/2025 1:58:48 PM
List Agent Name: Lauren Heidelberger
List Office Name: Berkshire Hathaway NE Prop.
