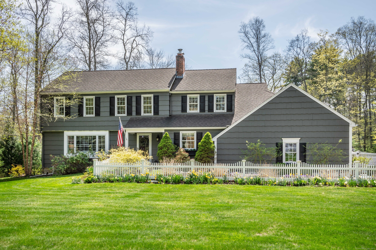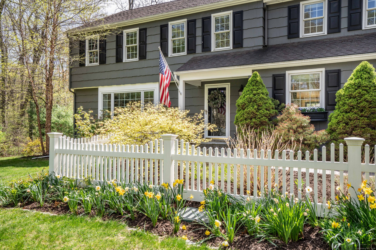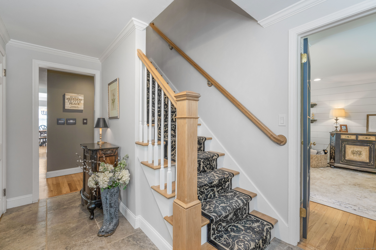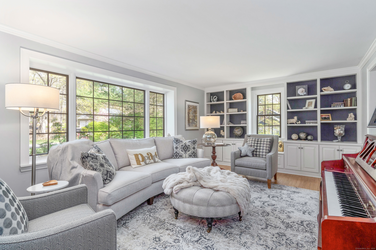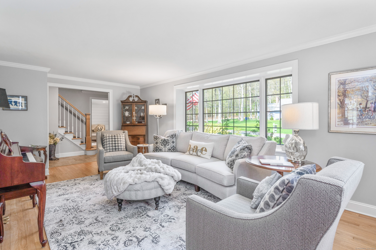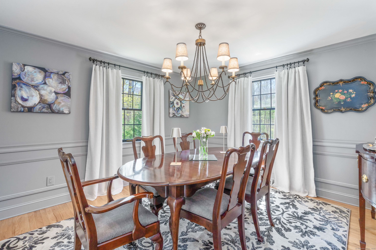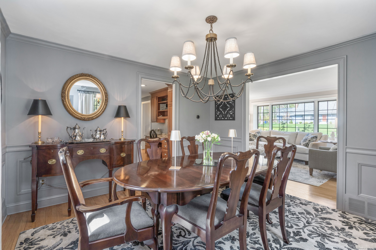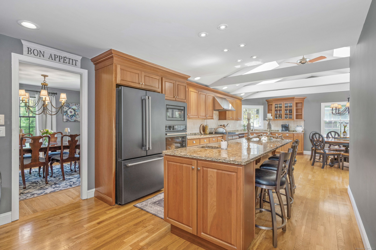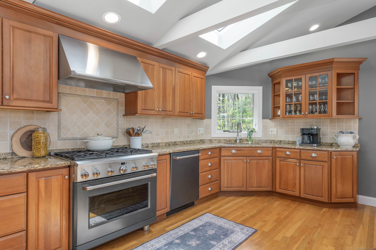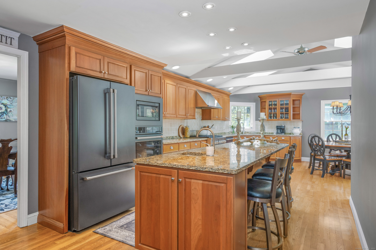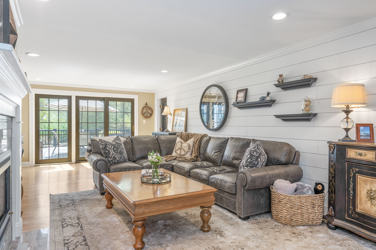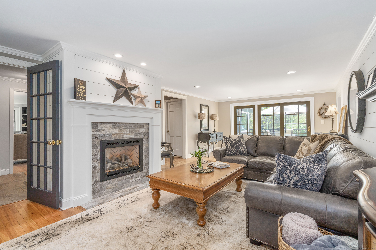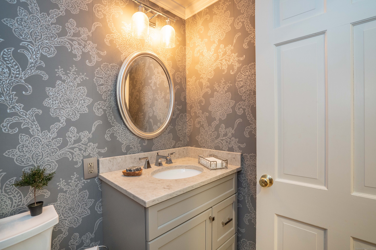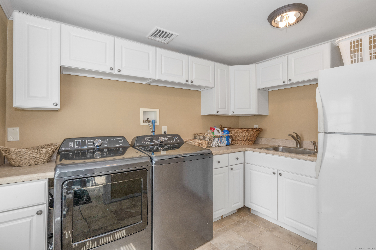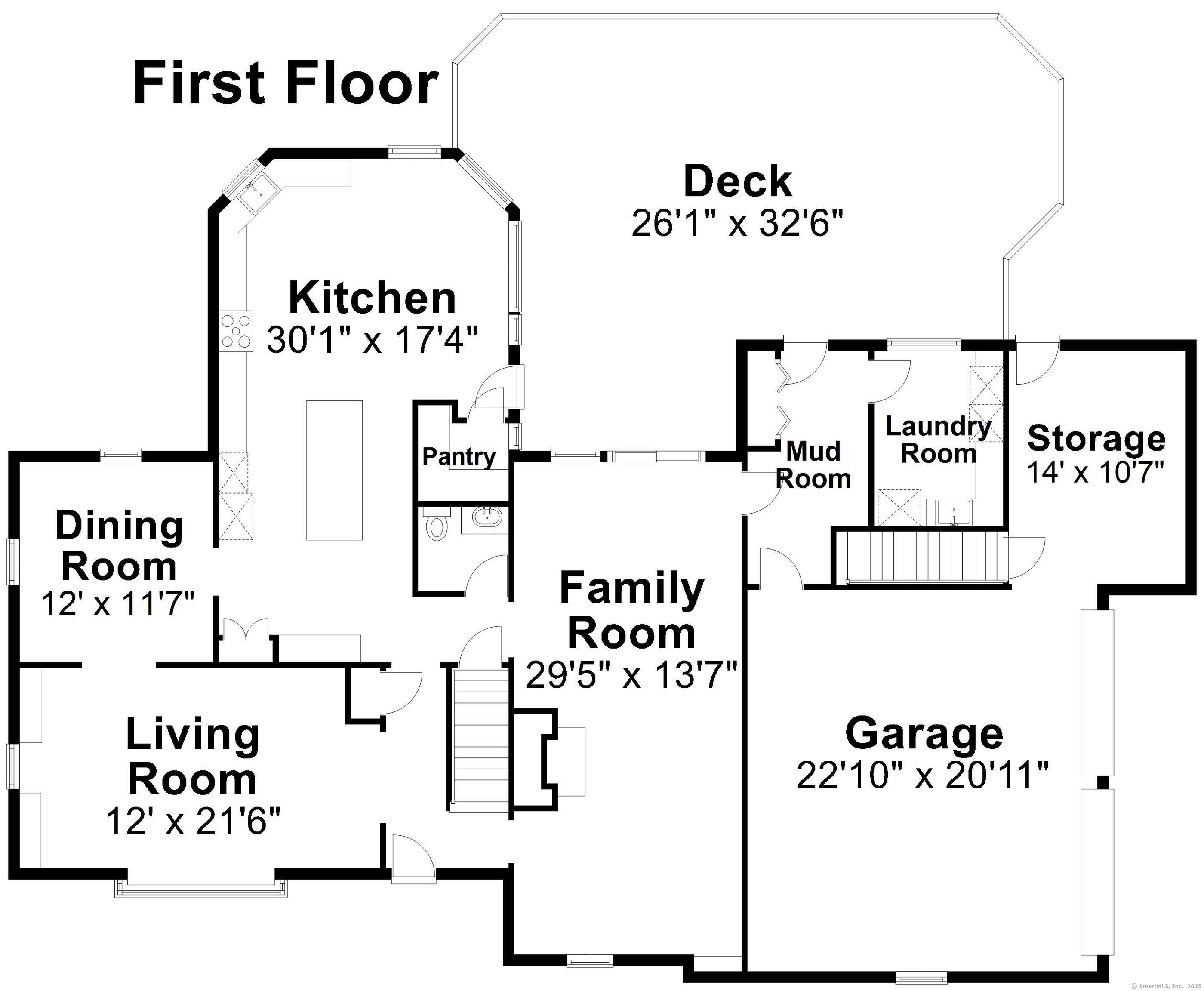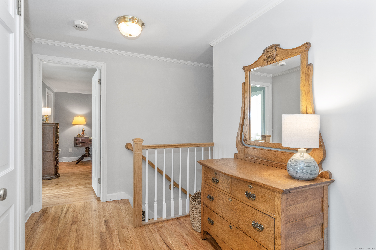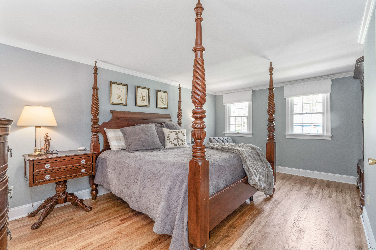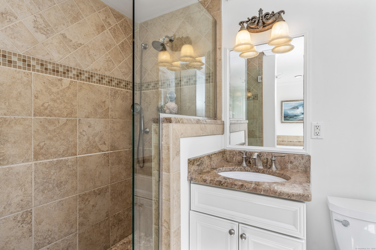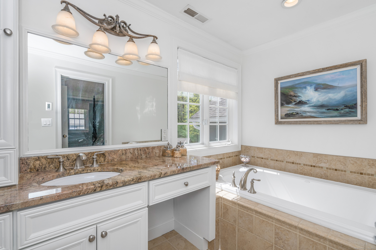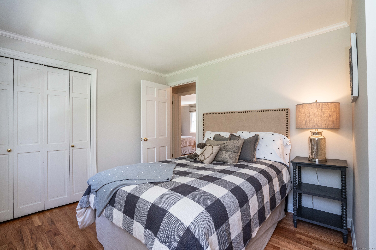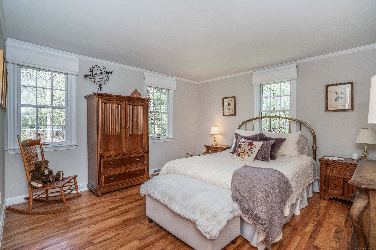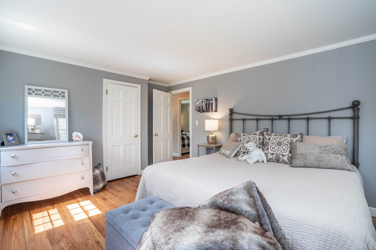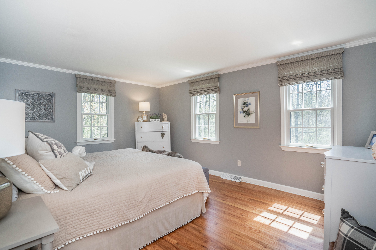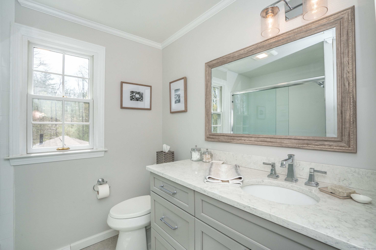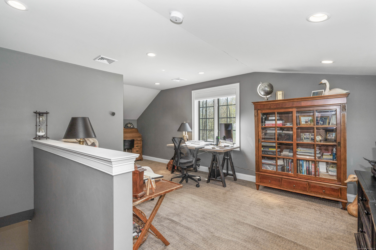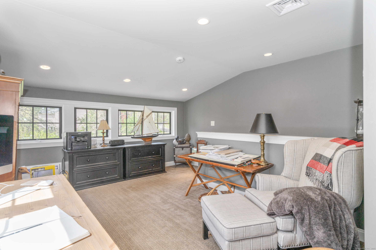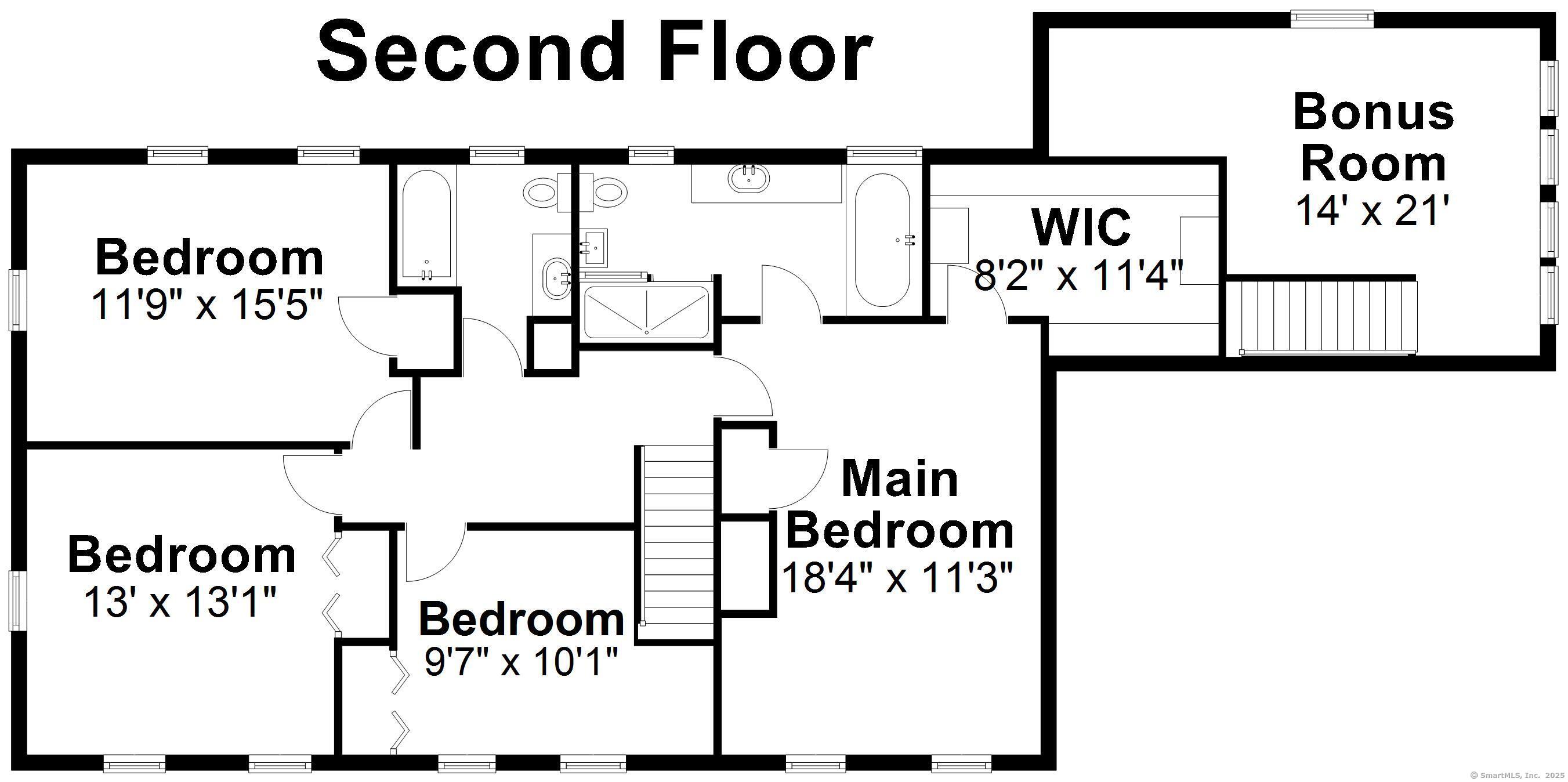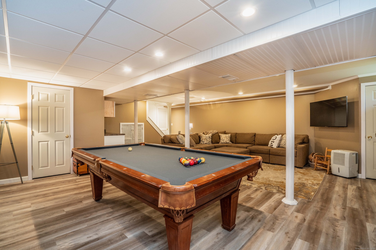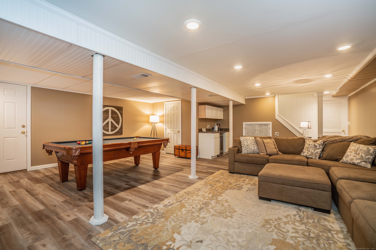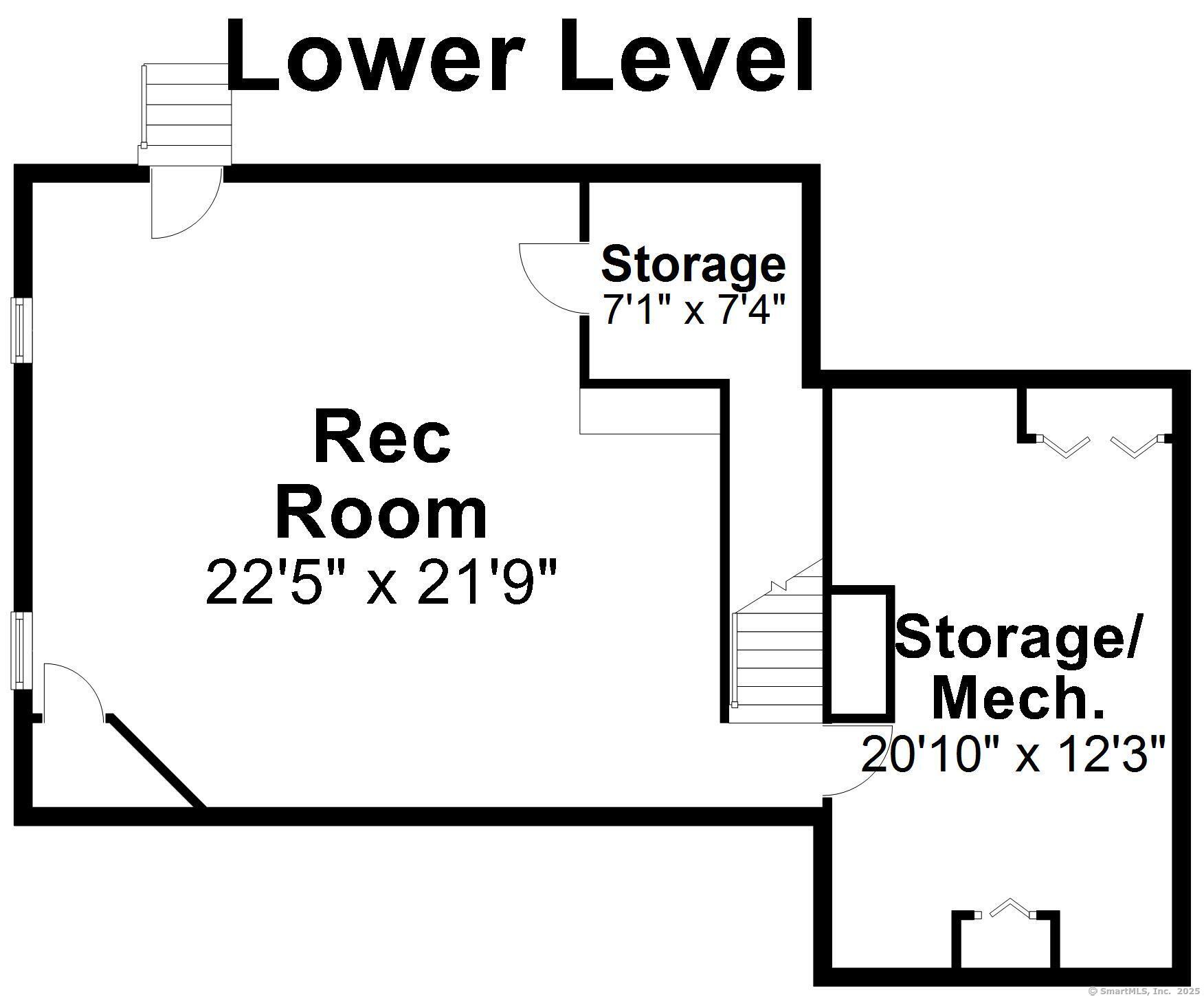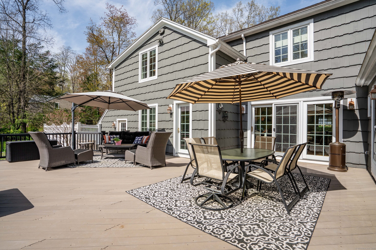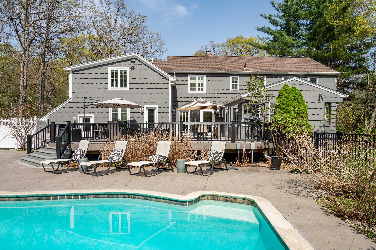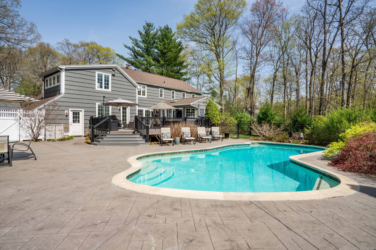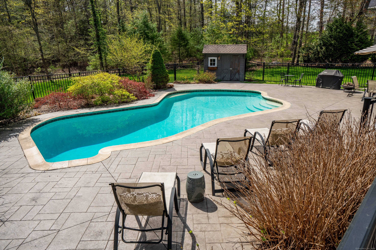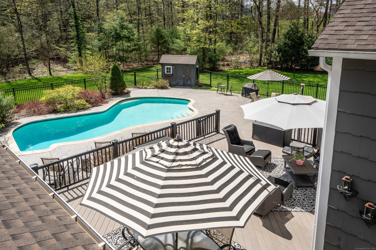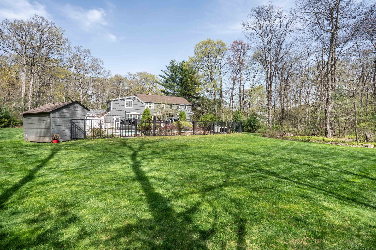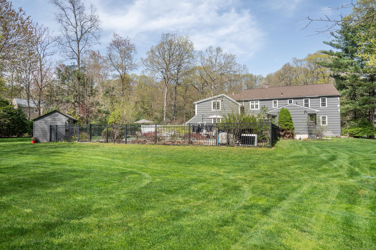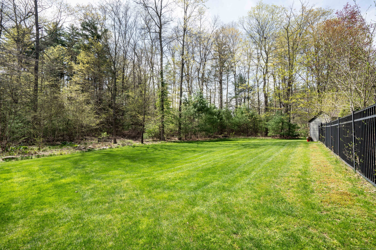More about this Property
If you are interested in more information or having a tour of this property with an experienced agent, please fill out this quick form and we will get back to you!
15 Lawton Drive, Simsbury CT 06070
Current Price: $699,900
 4 beds
4 beds  3 baths
3 baths  3185 sq. ft
3185 sq. ft
Last Update: 6/12/2025
Property Type: Single Family For Sale
Welcome home to this stunning expanded 4-bedroom Colonial, ideally situated on a quiet cul-de-sac in one of Simsburys most desirable neighborhoods. Thoughtfully updated and impeccably maintained, this home exudes pride of ownership throughout. The spacious first floor offers a chefs kitchen with a large center island, high-end appliances, a walk-in pantry, and a generous dining area. The beautiful living room features custom built-ins, while the formal dining room is perfect for entertaining. A cozy family room with a fireplace opens directly to the patio and pool area, and a well-designed mudroom adds everyday convenience. Upstairs, the sunlit primary suite boasts a walk-in closet with built-ins and a luxurious en-suite bath with a tile shower, soaking tub, and double vanities. Three additional bedrooms share a newly renovated full bathroom, and a private home office-located above the family room and accessed via the back staircase-offers the perfect remote work setup.The finished lower level provides flexible space for a recreation room, playroom, or home gym. Outside, the property shines with beautifully landscaped gardens, a stamped concrete front walkway, an irrigation system,and a composite deck that flows seamlessly to the stamped concrete patio and stunning gunite in-ground pool.Located in an award-winning community with top rated schools, this home is close to shopping, dining, and the local elementary school.Simsbury is perfectly positioned between Boston and NYC
Old Meadow Plain to Lawton Drive
MLS #: 24089177
Style: Colonial
Color:
Total Rooms:
Bedrooms: 4
Bathrooms: 3
Acres: 1.68
Year Built: 1971 (Public Records)
New Construction: No/Resale
Home Warranty Offered:
Property Tax: $13,988
Zoning: R-40
Mil Rate:
Assessed Value: $419,930
Potential Short Sale:
Square Footage: Estimated HEATED Sq.Ft. above grade is 3185; below grade sq feet total is ; total sq ft is 3185
| Appliances Incl.: | Oven/Range,Wall Oven,Microwave,Range Hood,Refrigerator,Dishwasher,Washer,Dryer,Wine Chiller |
| Fireplaces: | 1 |
| Interior Features: | Auto Garage Door Opener,Cable - Available |
| Basement Desc.: | Crawl Space,Full,Partially Finished,Full With Hatchway |
| Exterior Siding: | Wood |
| Foundation: | Concrete |
| Roof: | Asphalt Shingle |
| Parking Spaces: | 2 |
| Garage/Parking Type: | Attached Garage |
| Swimming Pool: | 1 |
| Waterfront Feat.: | Not Applicable |
| Lot Description: | In Subdivision,Level Lot,On Cul-De-Sac |
| Nearby Amenities: | Golf Course,Health Club,Library,Park,Playground/Tot Lot,Private School(s),Public Pool,Public Rec Facilities |
| Occupied: | Owner |
Hot Water System
Heat Type:
Fueled By: Hot Air.
Cooling: Central Air
Fuel Tank Location:
Water Service: Public Water Connected
Sewage System: Public Sewer Connected
Elementary: Latimer Lane
Intermediate:
Middle: Henry James
High School: Simsbury
Current List Price: $699,900
Original List Price: $699,900
DOM: 2
Listing Date: 4/24/2025
Last Updated: 5/13/2025 7:53:27 PM
Expected Active Date: 5/1/2025
List Agent Name: Kris Barnett
List Office Name: Berkshire Hathaway NE Prop.
