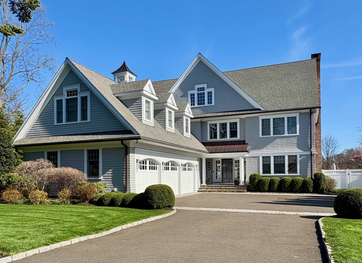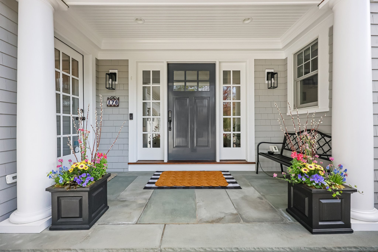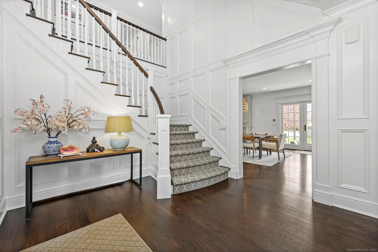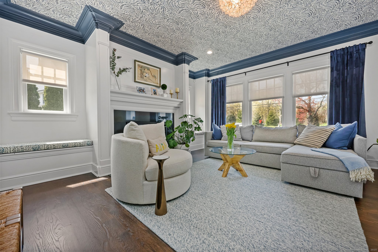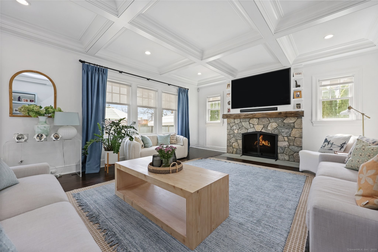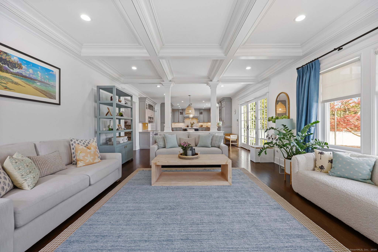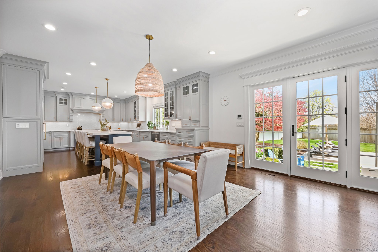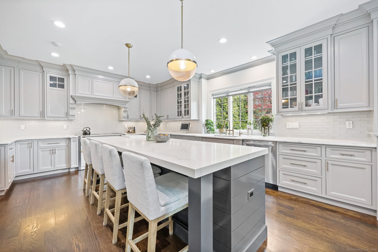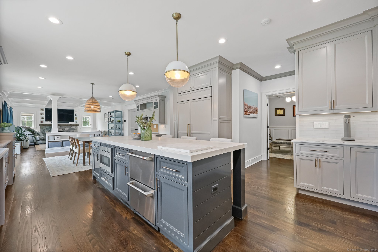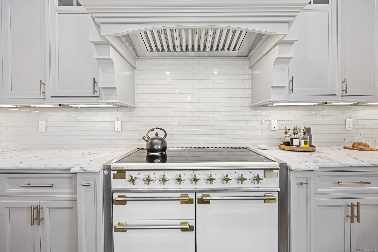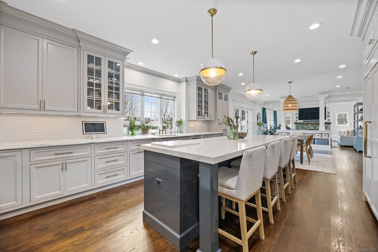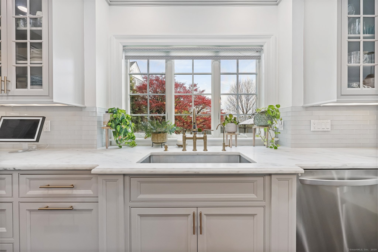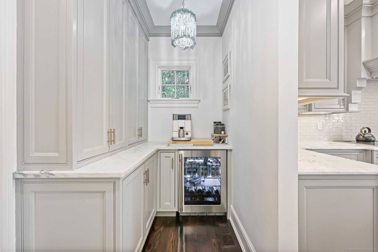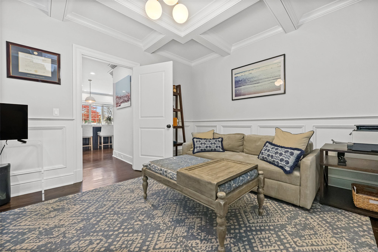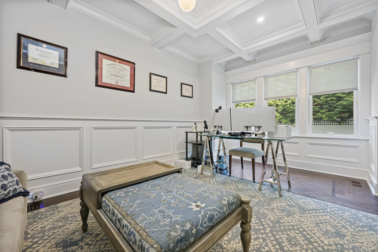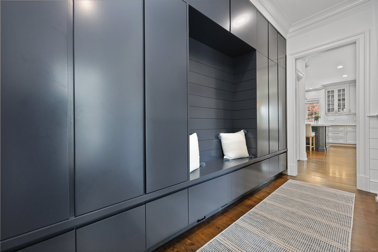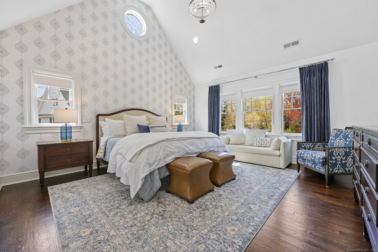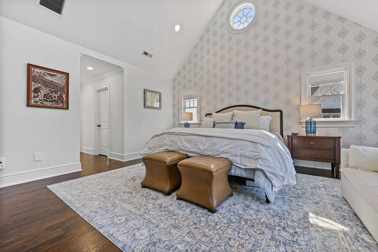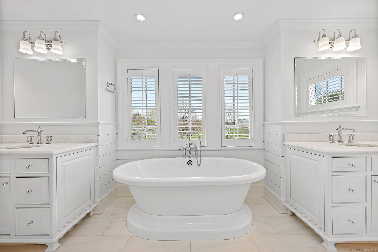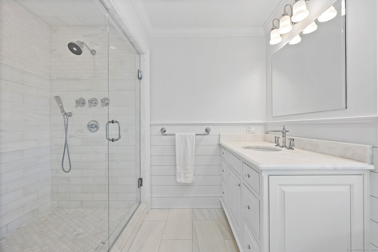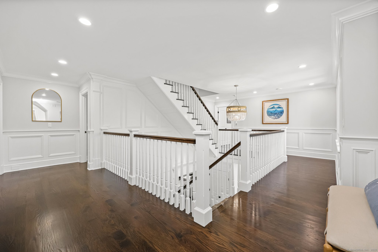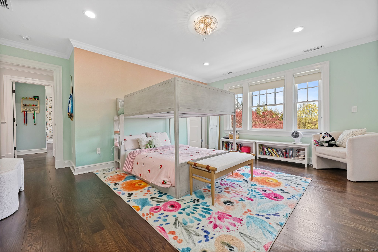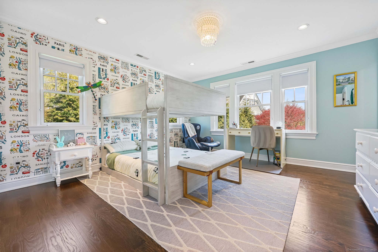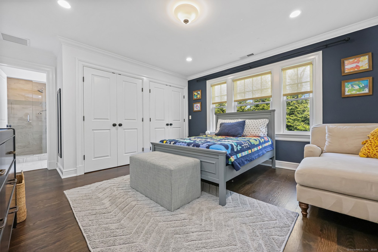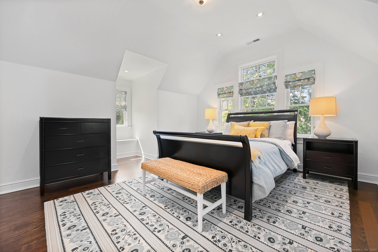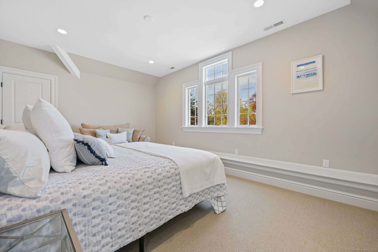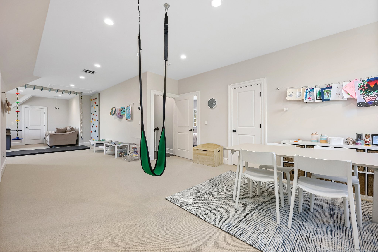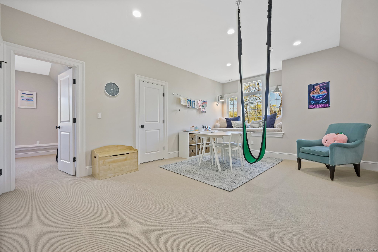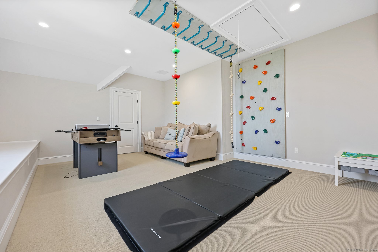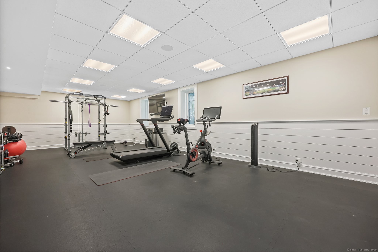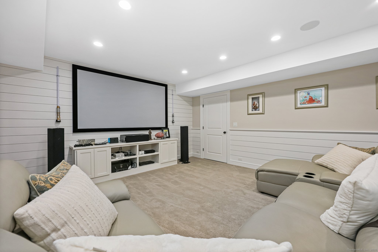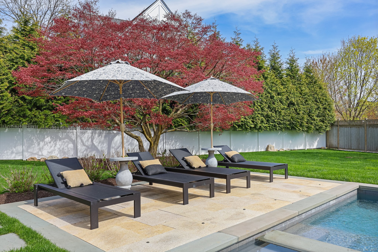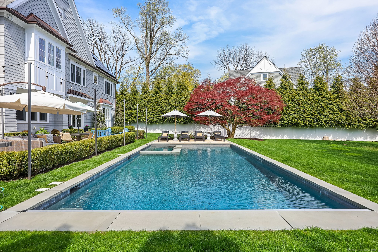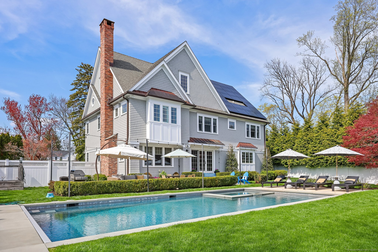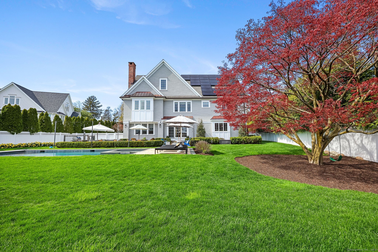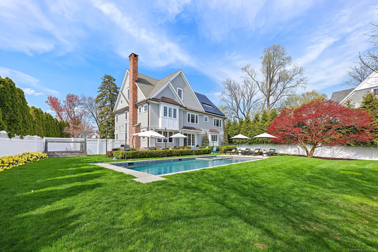More about this Property
If you are interested in more information or having a tour of this property with an experienced agent, please fill out this quick form and we will get back to you!
176 Middlesex Road, Darien CT 06820
Current Price: $3,695,000
 6 beds
6 beds  6 baths
6 baths  6293 sq. ft
6293 sq. ft
Last Update: 6/18/2025
Property Type: Single Family For Sale
Look no further-176 Middlesex Road is the home that truly has it all. Blending timeless character with modern comfort, this exceptional 6-bedroom, 5.5-bath residence offers three full floors of living space plus a beautifully finished basement-designed for effortless entertaining and relaxed everyday living. The main level features an open-concept kitchen and living area with premium appliances, custom cabinetry, and a spacious center island. This bright, welcoming space flows seamlessly to your private backyard oasis, where a heated gunite pool by GlenGate and patio set the scene for unforgettable summer gatherings or peaceful evenings under the stars. Upstairs, the luxurious primary suite is your personal retreat-complete with two generous walk-in closets and a spa-like en suite bath. Additional bedrooms are thoughtfully designed with comfort and privacy in mind, while the third floor offers flexible space ideal for a guest suite, home office, or au pair accommodations, complete with a bedroom, full bath, and recreational area. The finished lower level expands your lifestyle possibilities with a media room, home gym, and ample storage throughout. Eco-conscious buyers will appreciate the addition of solar panels, offering energy efficiency without compromise. Perfectly located just minutes from Darien Commons, train, and schools, 176 Middlesex Road combines convenience, luxury, and serene sophistication-all in one remarkable home.
Middlesex Rd
MLS #: 24089170
Style: Colonial
Color: Grey
Total Rooms:
Bedrooms: 6
Bathrooms: 6
Acres: 0.5
Year Built: 2014 (Public Records)
New Construction: No/Resale
Home Warranty Offered:
Property Tax: $28,058
Zoning: R12
Mil Rate:
Assessed Value: $1,910,020
Potential Short Sale:
Square Footage: Estimated HEATED Sq.Ft. above grade is 5393; below grade sq feet total is 900; total sq ft is 6293
| Appliances Incl.: | Oven/Range,Wall Oven,Microwave,Refrigerator,Dishwasher,Washer,Dryer |
| Laundry Location & Info: | Upper Level |
| Fireplaces: | 2 |
| Energy Features: | Active Solar,Generator,Programmable Thermostat |
| Interior Features: | Auto Garage Door Opener,Central Vacuum,Security System |
| Energy Features: | Active Solar,Generator,Programmable Thermostat |
| Home Automation: | Lighting,Thermostat(s) |
| Basement Desc.: | Full,Heated,Storage,Fully Finished,Cooled |
| Exterior Siding: | Shingle |
| Exterior Features: | Garden Area,Lighting,French Doors,Underground Sprinkler,Patio |
| Foundation: | Concrete |
| Roof: | Asphalt Shingle |
| Parking Spaces: | 3 |
| Garage/Parking Type: | Attached Garage |
| Swimming Pool: | 1 |
| Waterfront Feat.: | Not Applicable |
| Lot Description: | Fence - Partial,Level Lot,Professionally Landscaped |
| Occupied: | Owner |
Hot Water System
Heat Type:
Fueled By: Hot Air,Other.
Cooling: Central Air,Ductless
Fuel Tank Location: In Basement
Water Service: Public Water Connected
Sewage System: Public Sewer Connected
Elementary: Royle
Intermediate:
Middle: Middlesex
High School: Darien
Current List Price: $3,695,000
Original List Price: $3,695,000
DOM: 5
Listing Date: 4/18/2025
Last Updated: 4/30/2025 2:00:17 PM
Expected Active Date: 4/24/2025
List Agent Name: Ashley Dineen
List Office Name: Compass Connecticut, LLC
