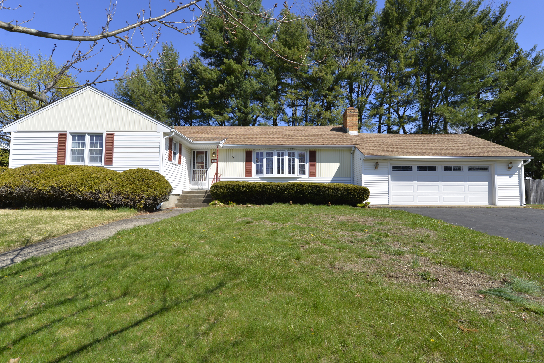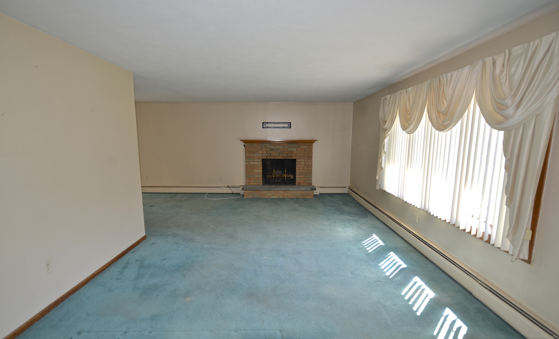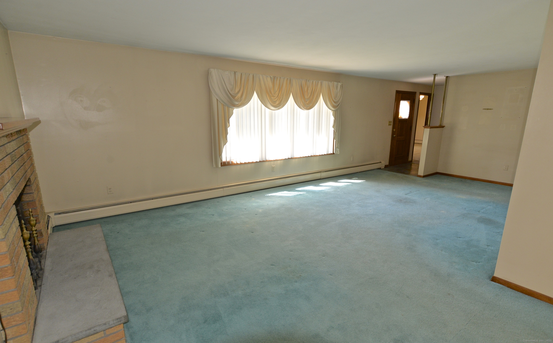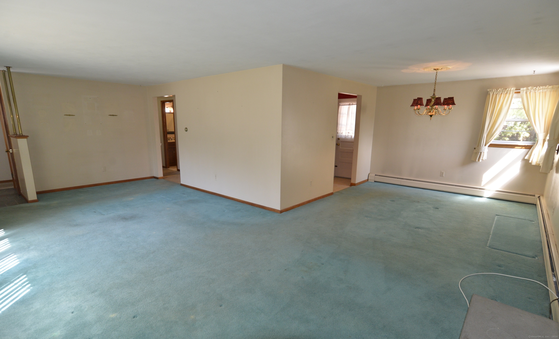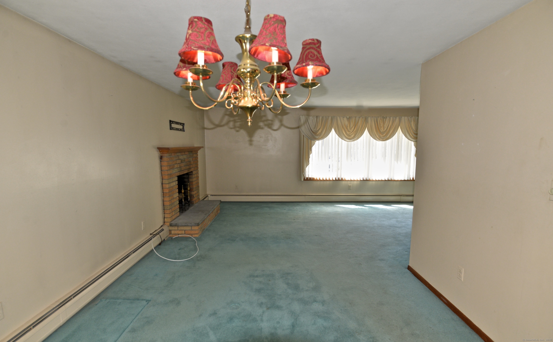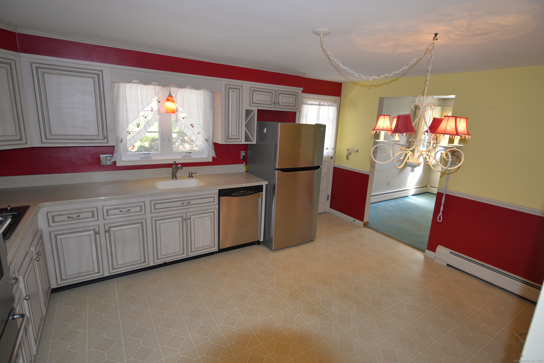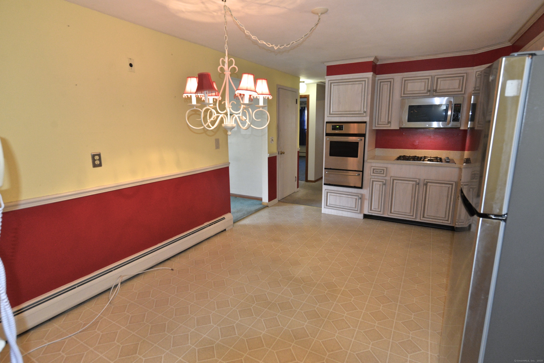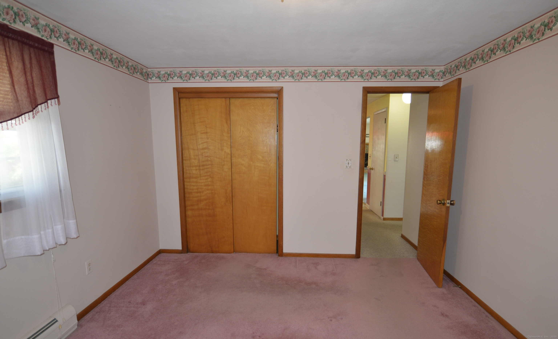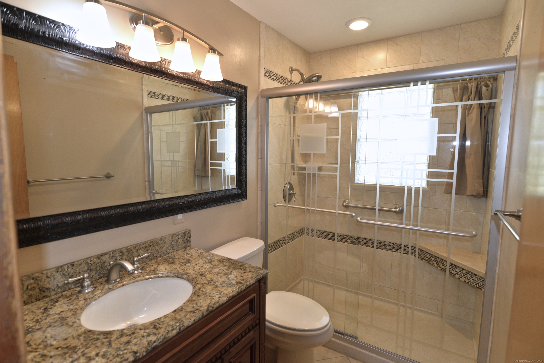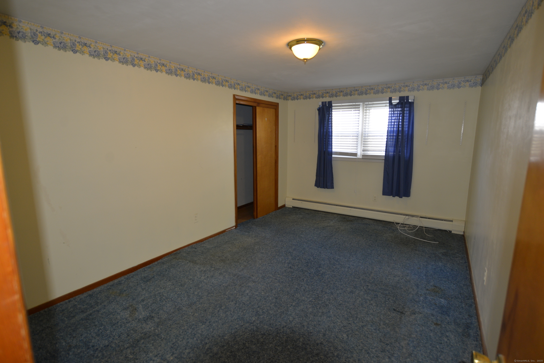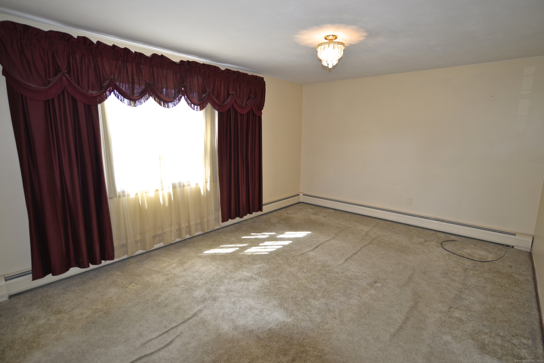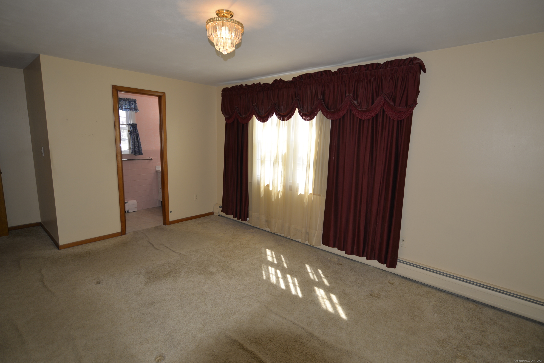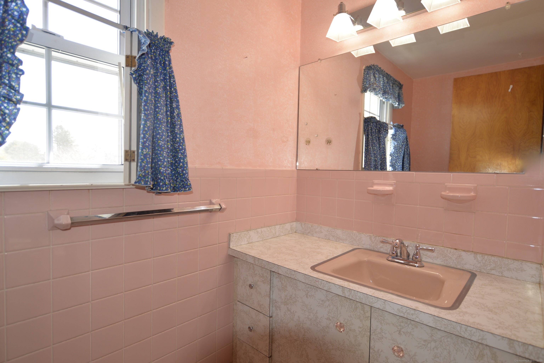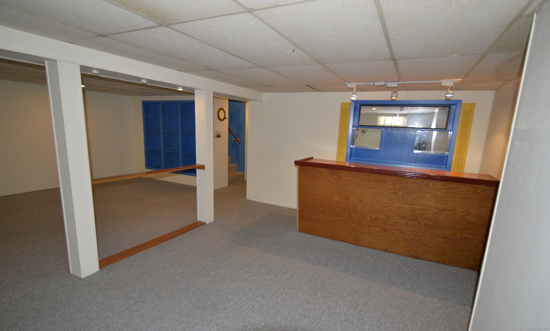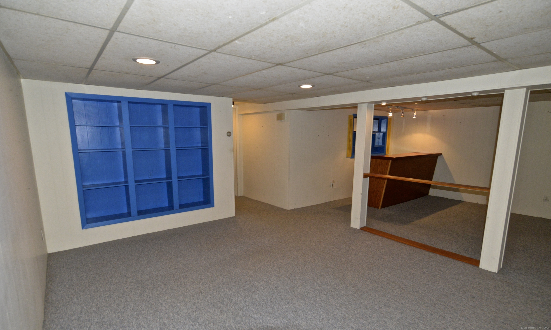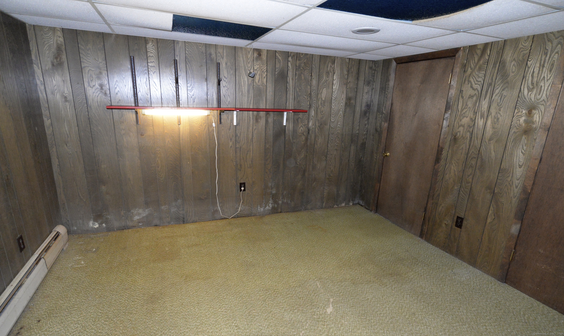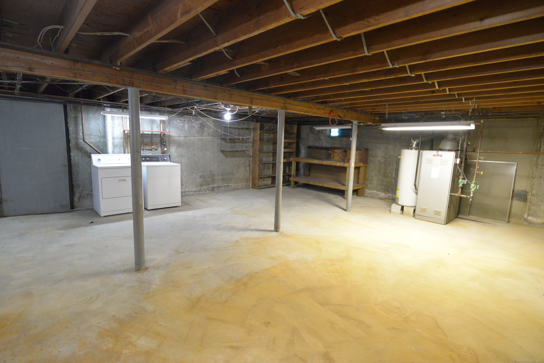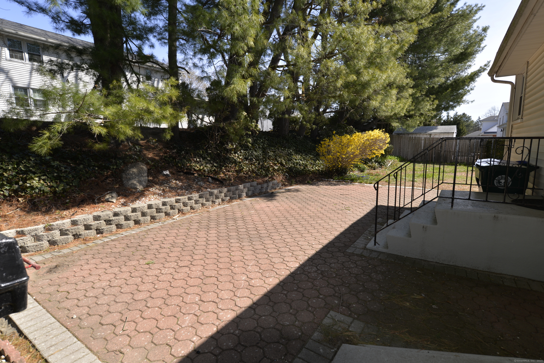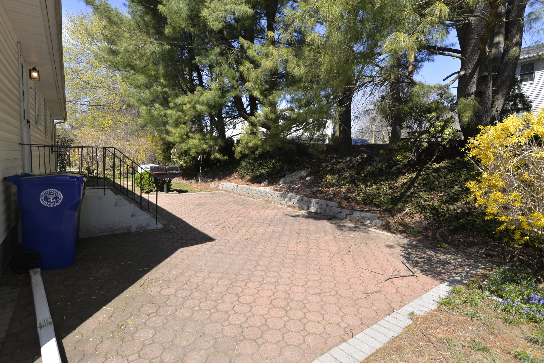More about this Property
If you are interested in more information or having a tour of this property with an experienced agent, please fill out this quick form and we will get back to you!
100 Goldbach Drive, Stratford CT 06614
Current Price: $475,000
 3 beds
3 beds  2 baths
2 baths  1490 sq. ft
1490 sq. ft
Last Update: 6/5/2025
Property Type: Single Family For Sale
Welcome home to this charming ranch offering plenty of curb appeal and comfortable one-level living. This home has 3 generously sized bedrooms and 1.5 bathrooms and is thoughtfully laid out for everyday living and entertaining. The spacious eat-in kitchen flows easily into the formal dining room and inviting living room, creating a warm and functional layout. The primary bedroom boasts a private half bath and his-and-hers closets for convenience. Downstairs, a partially finished lower level includes a bonus room with a cedar closet-perfect for storage, hobbies, or potential additional living space. Step outside to enjoy your morning coffee or evening BBQs on the back deck overlooking a level yard ideal for gardening, play, or lawn games on a warm day. Dont miss the opportunity to make this well-maintained and welcoming home your own! FINAL & BEST offers due Monday 5/5/25 at 5pm.
Huntington Road to Goldbach
MLS #: 24089167
Style: Ranch
Color:
Total Rooms:
Bedrooms: 3
Bathrooms: 2
Acres: 0.24
Year Built: 1963 (Public Records)
New Construction: No/Resale
Home Warranty Offered:
Property Tax: $7,933
Zoning: RS-3
Mil Rate:
Assessed Value: $197,330
Potential Short Sale:
Square Footage: Estimated HEATED Sq.Ft. above grade is 1490; below grade sq feet total is ; total sq ft is 1490
| Appliances Incl.: | Gas Range,Refrigerator,Dishwasher,Washer,Dryer |
| Fireplaces: | 1 |
| Basement Desc.: | Full,Storage,Partially Finished |
| Exterior Siding: | Vinyl Siding |
| Foundation: | Concrete |
| Roof: | Shingle |
| Parking Spaces: | 1 |
| Garage/Parking Type: | Attached Garage |
| Swimming Pool: | 0 |
| Waterfront Feat.: | Not Applicable |
| Lot Description: | Level Lot |
| Occupied: | Owner |
Hot Water System
Heat Type:
Fueled By: Baseboard.
Cooling: Window Unit
Fuel Tank Location:
Water Service: Public Water Connected
Sewage System: Public Sewer Connected
Elementary: Per Board of Ed
Intermediate:
Middle:
High School: Per Board of Ed
Current List Price: $475,000
Original List Price: $475,000
DOM: 6
Listing Date: 4/25/2025
Last Updated: 5/7/2025 2:25:36 PM
Expected Active Date: 5/1/2025
List Agent Name: Danielle Rownin
List Office Name: Keller Williams Realty
