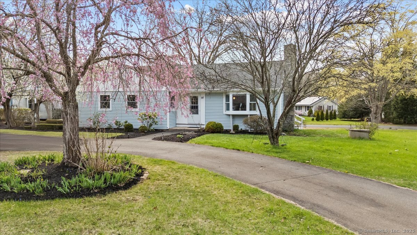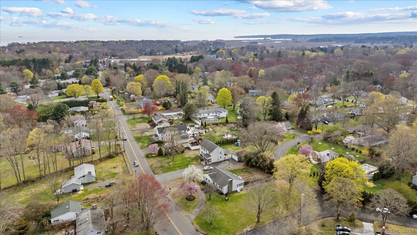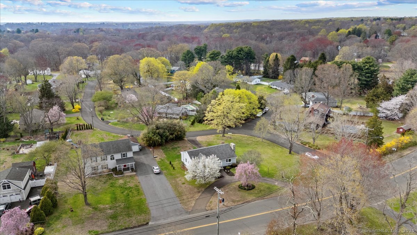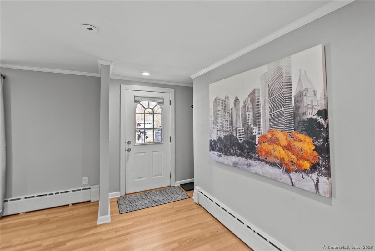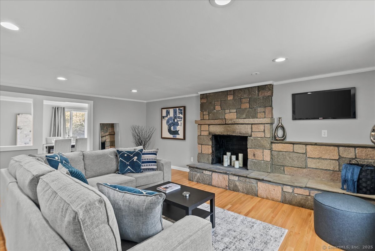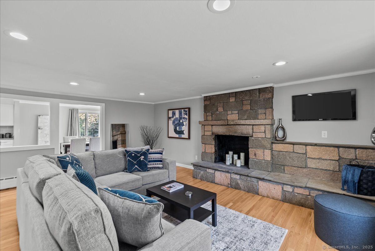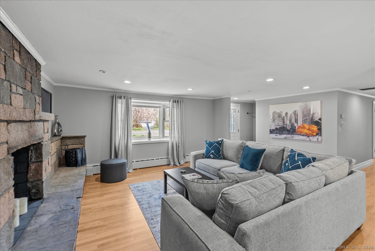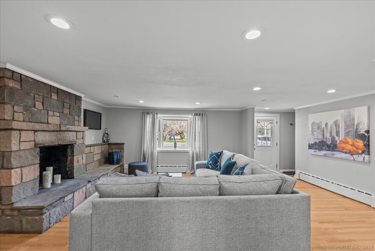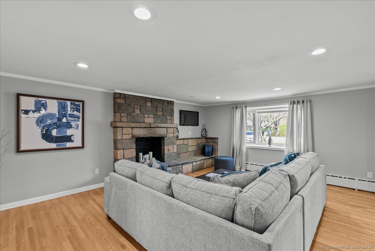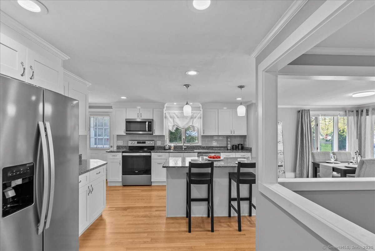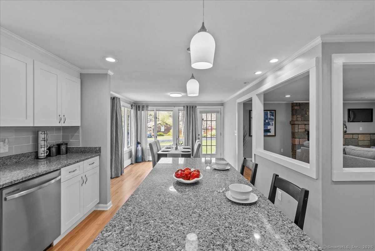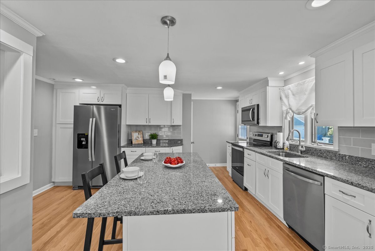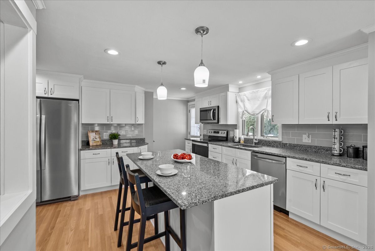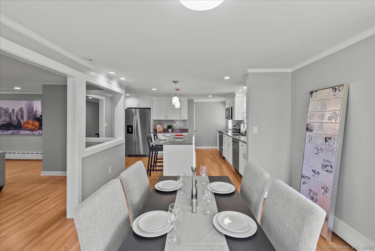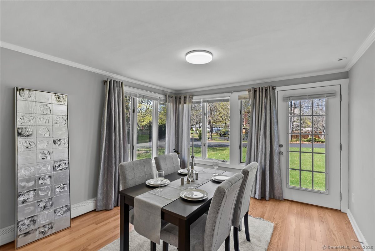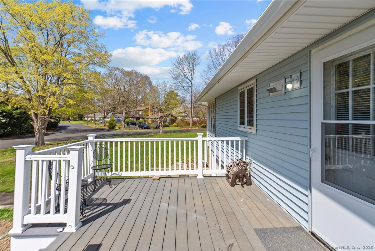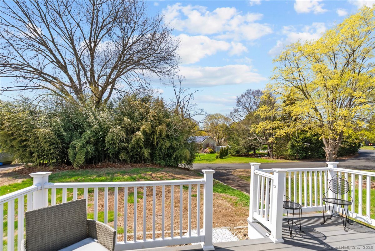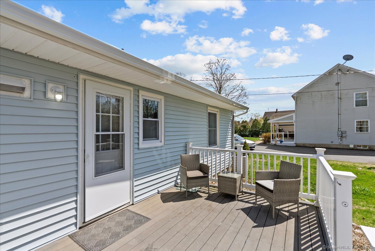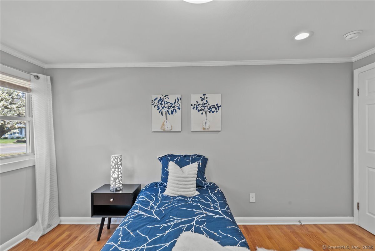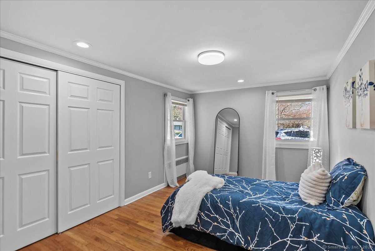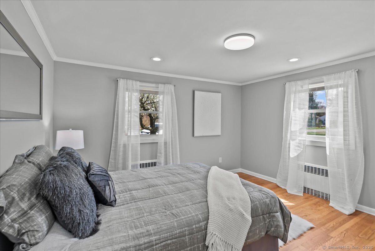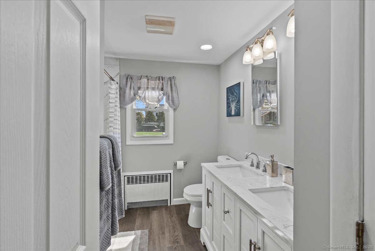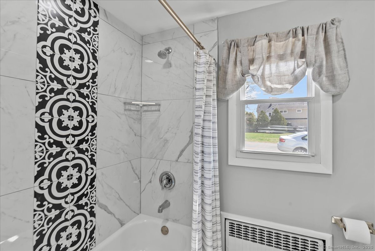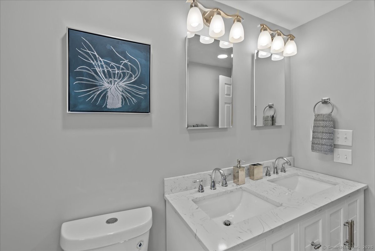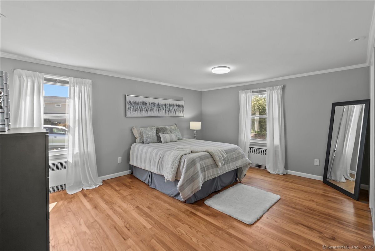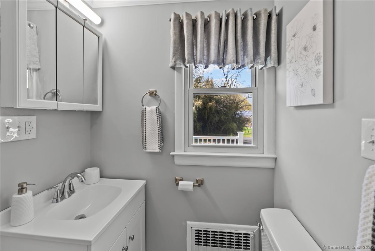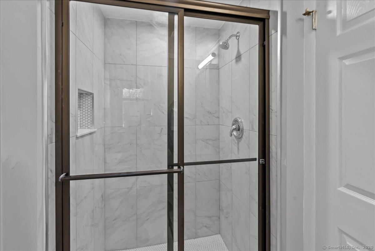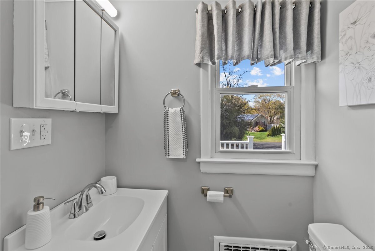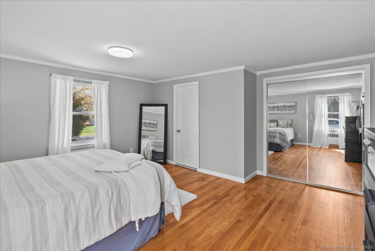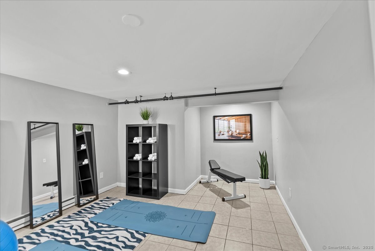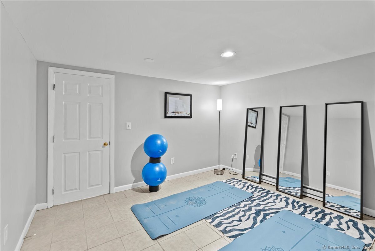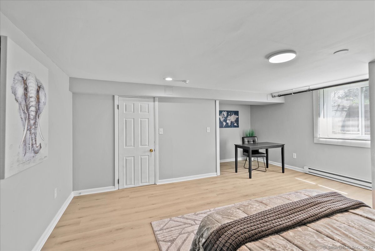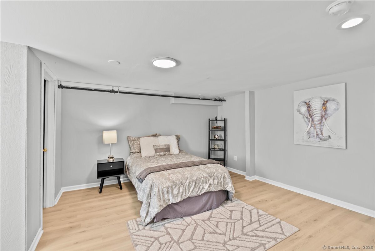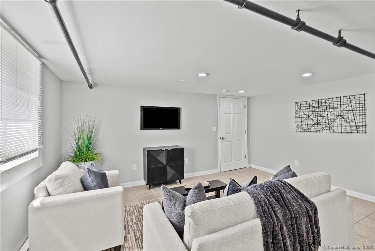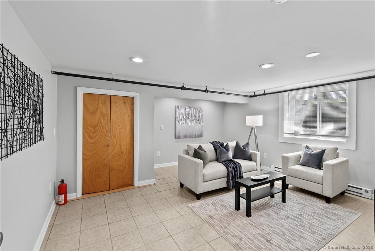More about this Property
If you are interested in more information or having a tour of this property with an experienced agent, please fill out this quick form and we will get back to you!
97 Mungertown Road, Madison CT 06443
Current Price: $550,000
 3 beds
3 beds  2 baths
2 baths  1600 sq. ft
1600 sq. ft
Last Update: 6/19/2025
Property Type: Single Family For Sale
97 Mungertown Rd, Madison, CT - Completely Renovated and Perfectly Positioned Welcome to 97 Mungertown Rd, a beautifully updated 3-bedroom, 2-bathroom home offering modern style and unbeatable convenience in the heart of Madison. Just a mile from the top-Madison Surf Club, Hammonasset State Park, Madison Country Club, and walking distance to top-rated Madison elementary, middle and high schools, this location brings the best of coastal living right to your doorstep. Step inside to an open, sun-filled floor plan anchored by a cozy fireplace-creating a warm atmosphere perfect for everyday living or entertaining. This home has been fully renovated, featuring a brand-new, designer kitchen with premium finishes, gleaming hardwood floors, stylishly updated bathrooms, new windows and doors, and fresh paint throughout, inside and out. Downstairs, the finished walkout basement offers an additional 839 square feet of flexible living space with two complete full-size walkouts windows. that flood the area with natural light-perfect for a home office, gym, playroom, or guest suite. Outside, enjoy the large deck overlooking the private backyard-an ideal setting for dining al fresco or simply unwinding. Set in a quiet, established neighborhood with easy access to downtown Madison, the shoreline, and major commuter routes, this move-in-ready home offers the very best of Connecticut shoreline living.
Boston Post Road to Mungertown Rd
MLS #: 24089159
Style: Ranch
Color: Blue
Total Rooms:
Bedrooms: 3
Bathrooms: 2
Acres: 0.38
Year Built: 1961 (Public Records)
New Construction: No/Resale
Home Warranty Offered:
Property Tax: $7,128
Zoning: R-3
Mil Rate:
Assessed Value: $324,000
Potential Short Sale:
Square Footage: Estimated HEATED Sq.Ft. above grade is 1600; below grade sq feet total is ; total sq ft is 1600
| Appliances Incl.: | Oven/Range,Refrigerator,Dishwasher |
| Laundry Location & Info: | Lower Level |
| Fireplaces: | 1 |
| Basement Desc.: | Full,Fully Finished,Garage Access,Interior Access,Walk-out,Liveable Space |
| Exterior Siding: | Vinyl Siding |
| Exterior Features: | Deck,Gutters,Lighting |
| Foundation: | Block |
| Roof: | Asphalt Shingle |
| Garage/Parking Type: | None |
| Swimming Pool: | 0 |
| Waterfront Feat.: | Not Applicable |
| Lot Description: | Corner Lot |
| Occupied: | Vacant |
Hot Water System
Heat Type:
Fueled By: Hot Water.
Cooling: Central Air
Fuel Tank Location: In Basement
Water Service: Private Well
Sewage System: Septic
Elementary: Per Board of Ed
Intermediate:
Middle:
High School: Per Board of Ed
Current List Price: $550,000
Original List Price: $550,000
DOM: 40
Listing Date: 4/20/2025
Last Updated: 6/4/2025 4:38:27 PM
Expected Active Date: 4/25/2025
List Agent Name: Diandra Shafer
List Office Name: The Agency
