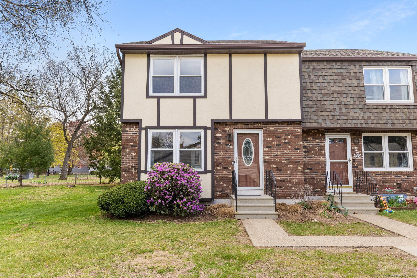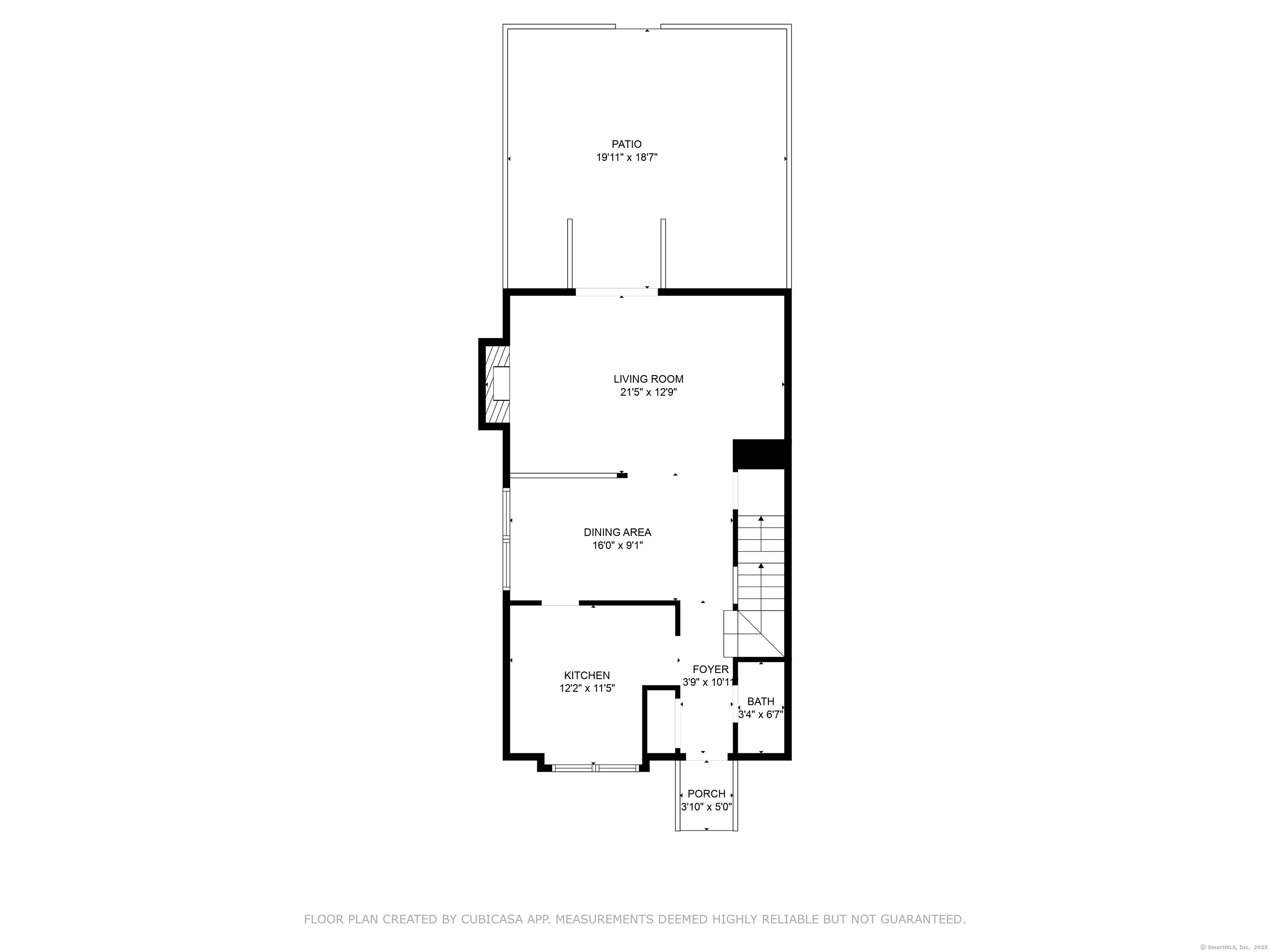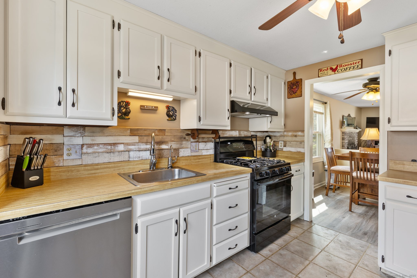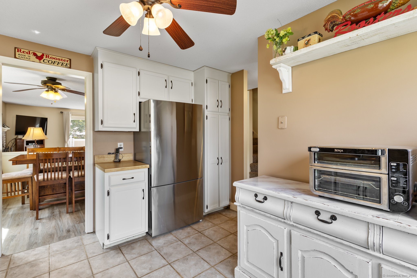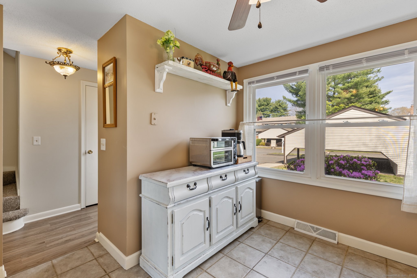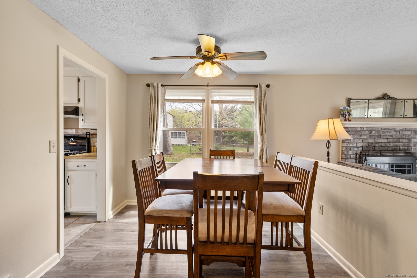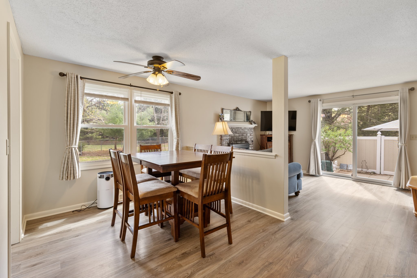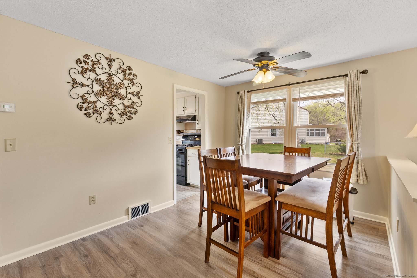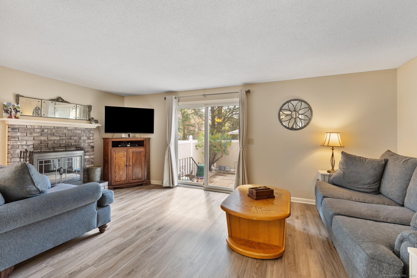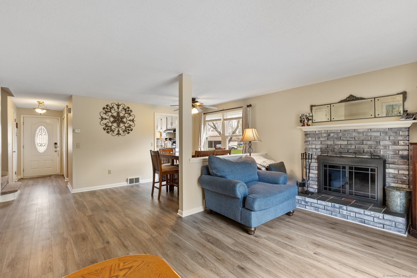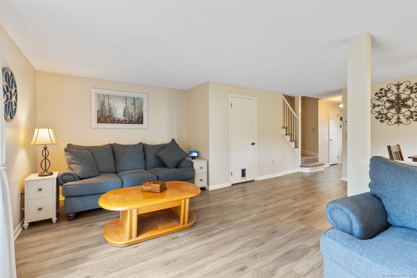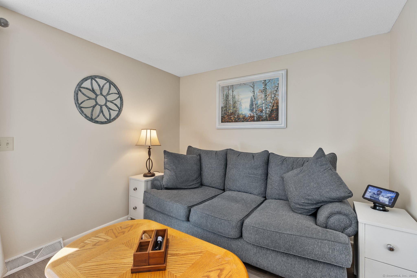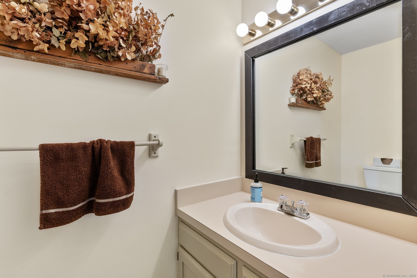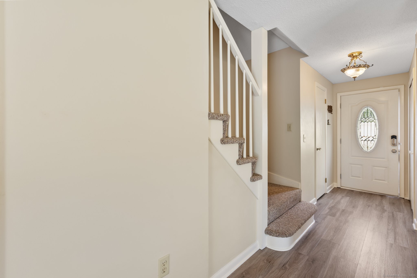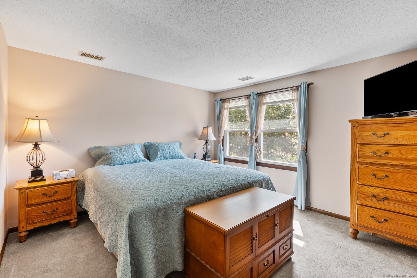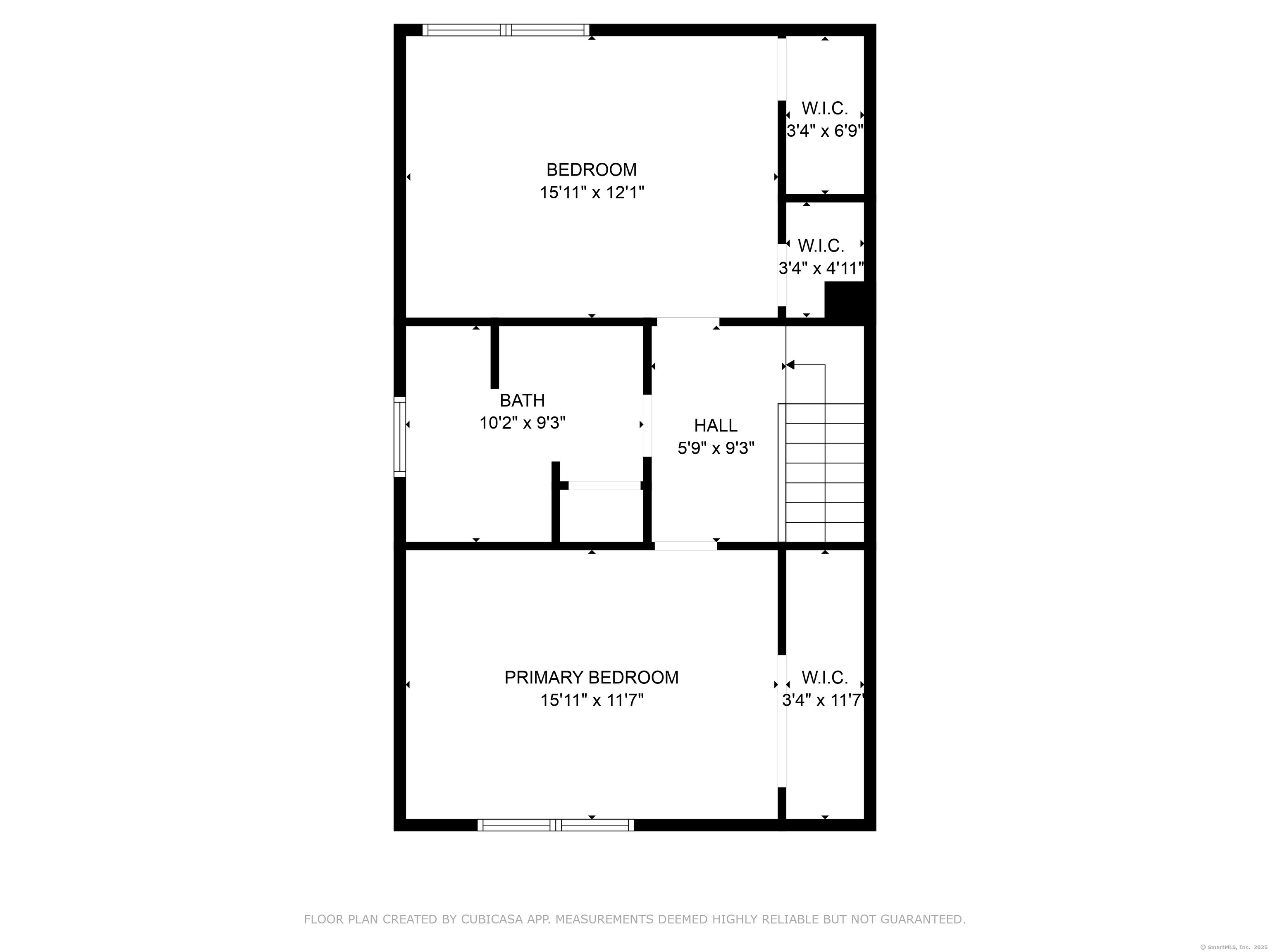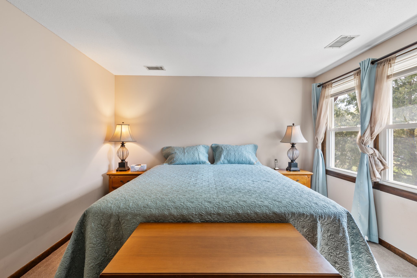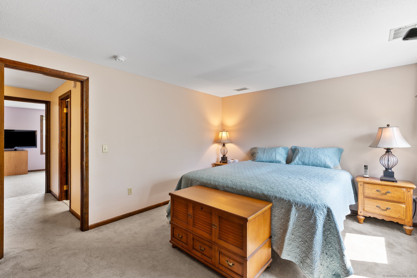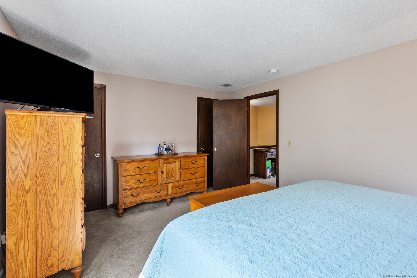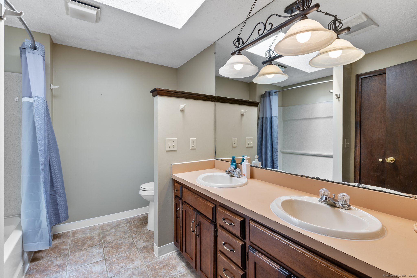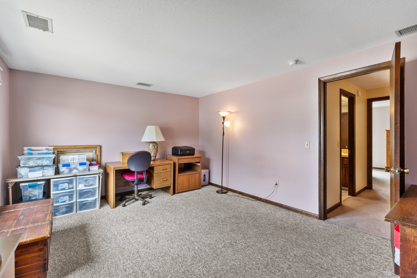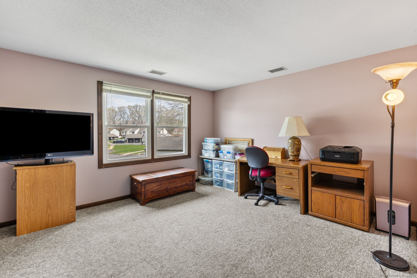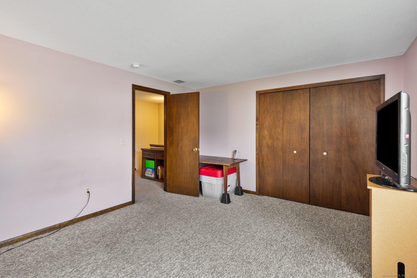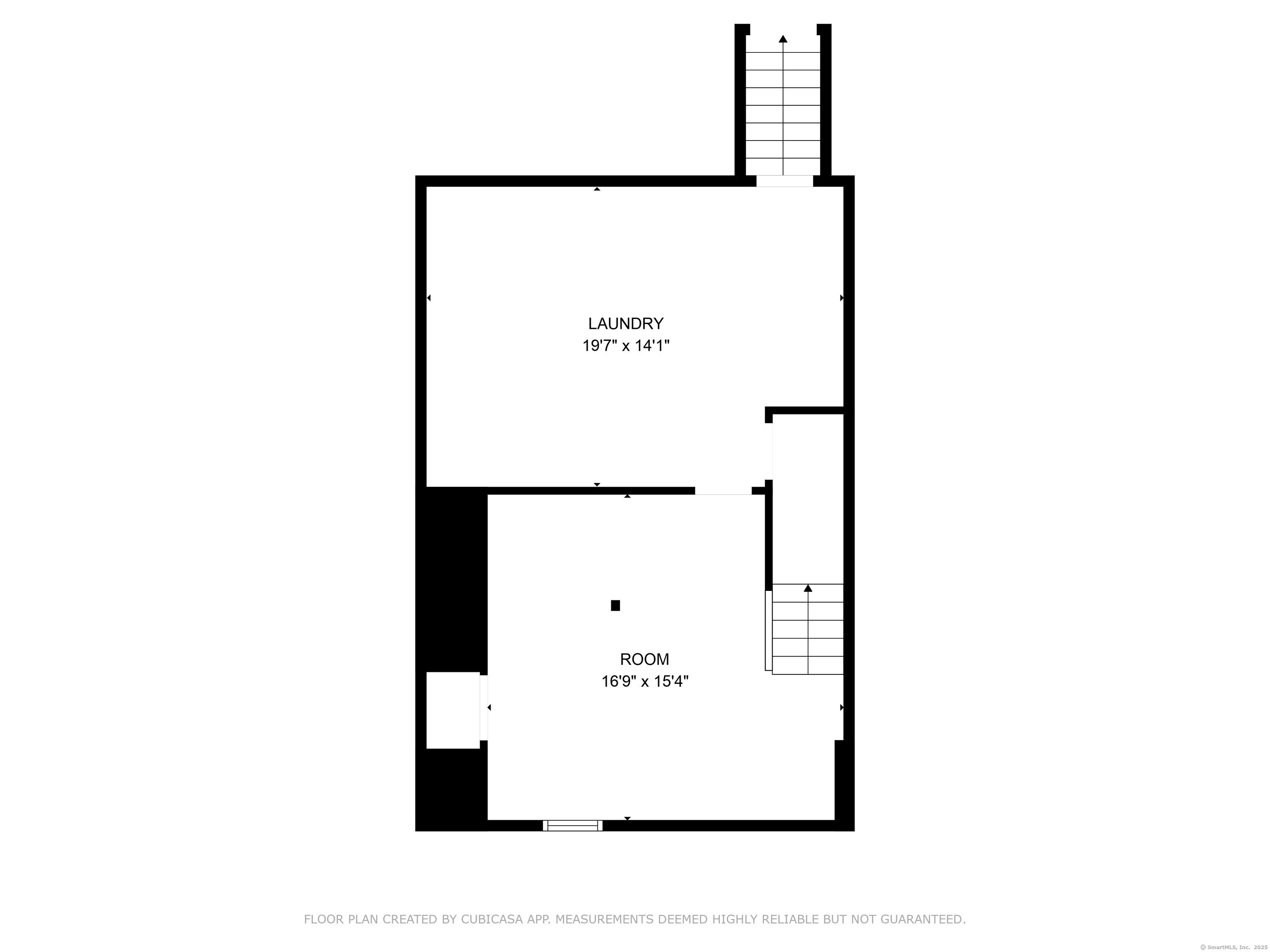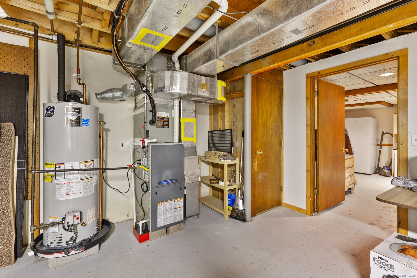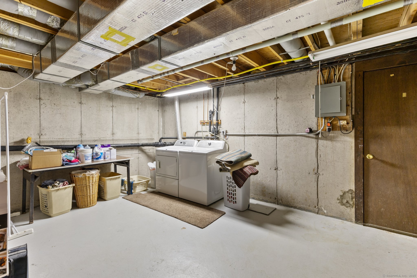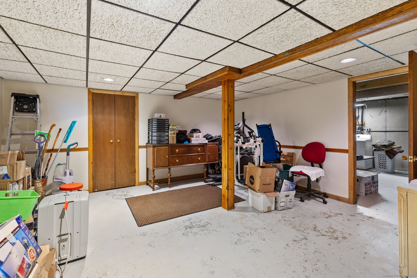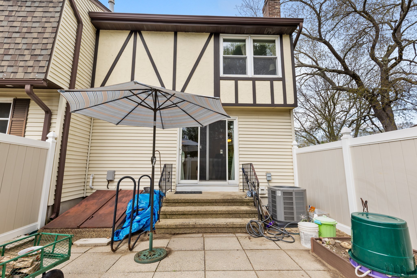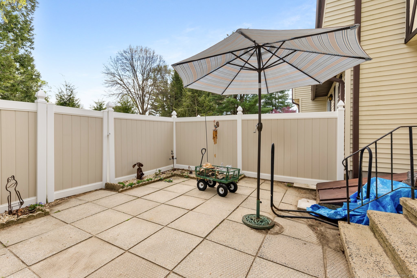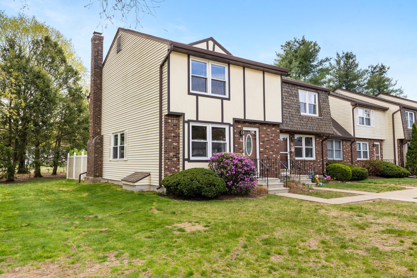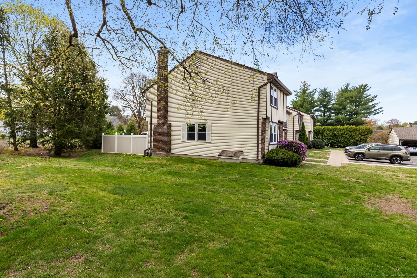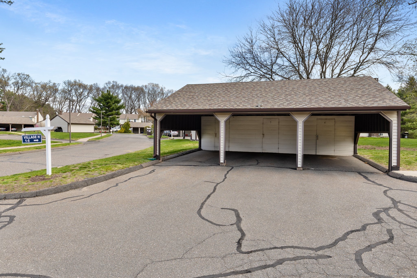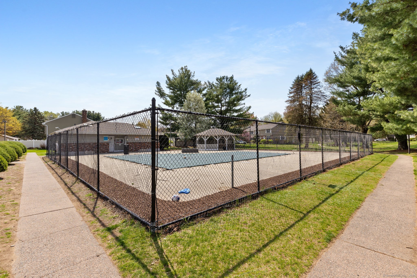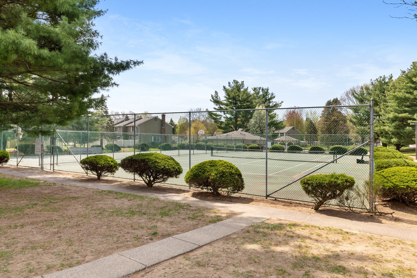More about this Property
If you are interested in more information or having a tour of this property with an experienced agent, please fill out this quick form and we will get back to you!
6 Saint Marc Circle, South Windsor CT 06074
Current Price: $325,000
 2 beds
2 beds  2 baths
2 baths  1237 sq. ft
1237 sq. ft
Last Update: 6/2/2025
Property Type: Condo/Co-Op For Sale
Rarely available and beautifully maintained, this oversized end-unit townhome offers three spacious levels of living in a vibrant, amenity-rich neighborhood! Bright and inviting, the main floor features a large living room with sliders leading to your private, fenced-in patio-perfect for gardening, relaxing, or entertaining. The updated kitchen includes a new dishwasher (2025), while upstairs youll find two generously sized bedrooms, including a primary suite with double walk-in closets. Enjoy peace of mind with natural gas heat (2016), new central air (2022), new hot water heater (2022), and a new roof (2018). Additional perks include a carport adjacent to the unit, a dedicated parking space right out front, and a secured storage shed. Residents also enjoy resort-style amenities like a pool, basketball and tennis -all set in a welcoming town known for its charm, convenience, and strong sense of community.
Chapel road to Chapel Hill Complex.
MLS #: 24089151
Style: Townhouse
Color: Tan/ Brick
Total Rooms:
Bedrooms: 2
Bathrooms: 2
Acres: 0
Year Built: 1983 (Public Records)
New Construction: No/Resale
Home Warranty Offered:
Property Tax: $5,765
Zoning: MFA
Mil Rate:
Assessed Value: $167,300
Potential Short Sale:
Square Footage: Estimated HEATED Sq.Ft. above grade is 1237; below grade sq feet total is ; total sq ft is 1237
| Appliances Incl.: | Oven/Range,Refrigerator,Dishwasher,Disposal,Washer,Dryer |
| Laundry Location & Info: | Lower Level In basement |
| Fireplaces: | 1 |
| Interior Features: | Open Floor Plan |
| Basement Desc.: | Full,Unfinished,Interior Access,Full With Hatchway |
| Exterior Siding: | Brick |
| Exterior Features: | Sidewalk,Gutters,Patio |
| Parking Spaces: | 1 |
| Garage/Parking Type: | Carport,Paved,Assigned Parking |
| Swimming Pool: | 1 |
| Waterfront Feat.: | Not Applicable |
| Lot Description: | Level Lot,On Cul-De-Sac |
| Nearby Amenities: | Basketball Court,Park,Playground/Tot Lot,Private School(s),Public Transportation,Shopping/Mall |
| Occupied: | Owner |
HOA Fee Amount 411
HOA Fee Frequency: Monthly
Association Amenities: Pool.
Association Fee Includes:
Hot Water System
Heat Type:
Fueled By: Hot Air.
Cooling: Central Air
Fuel Tank Location:
Water Service: Public Water Connected
Sewage System: Public Sewer Connected
Elementary: Per Board of Ed
Intermediate: Per Board of Ed
Middle: Per Board of Ed
High School: Per Board of Ed
Current List Price: $325,000
Original List Price: $325,000
DOM: 4
Listing Date: 4/18/2025
Last Updated: 5/1/2025 3:11:47 AM
Expected Active Date: 4/26/2025
List Agent Name: Kayla Suprin
List Office Name: William Raveis Real Estate
