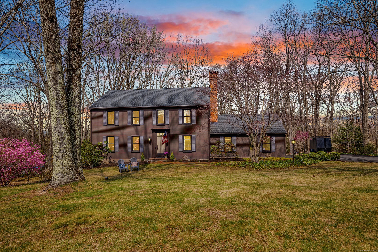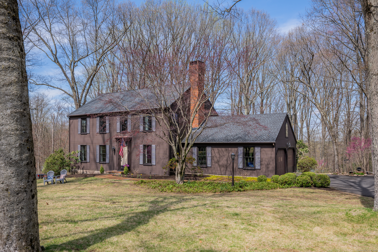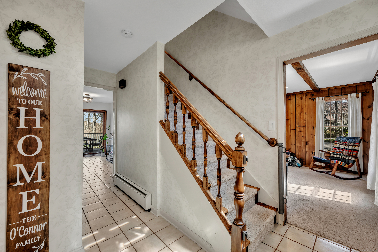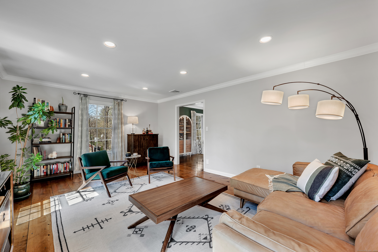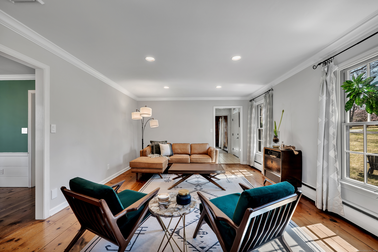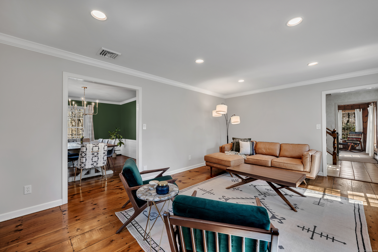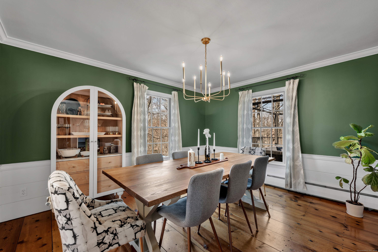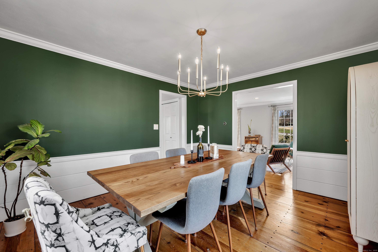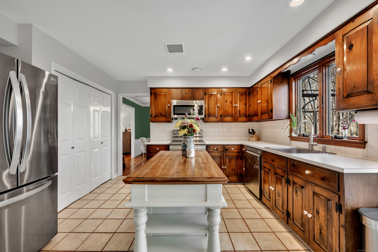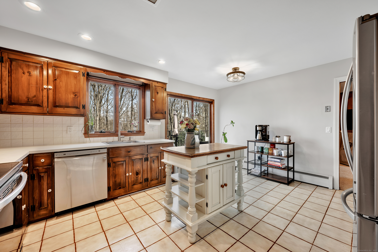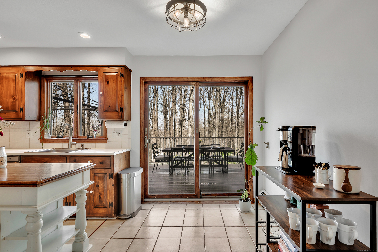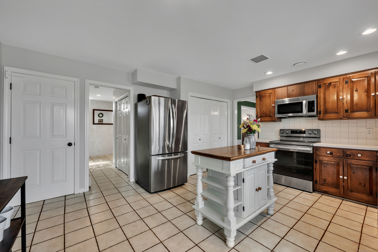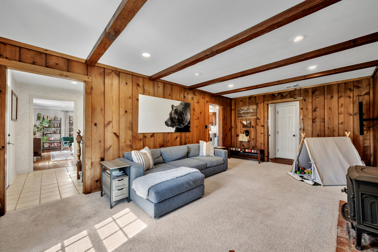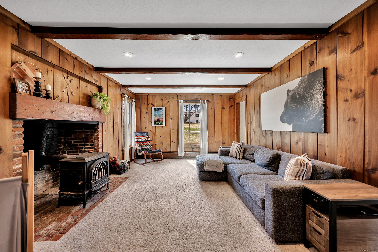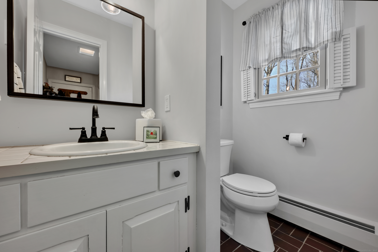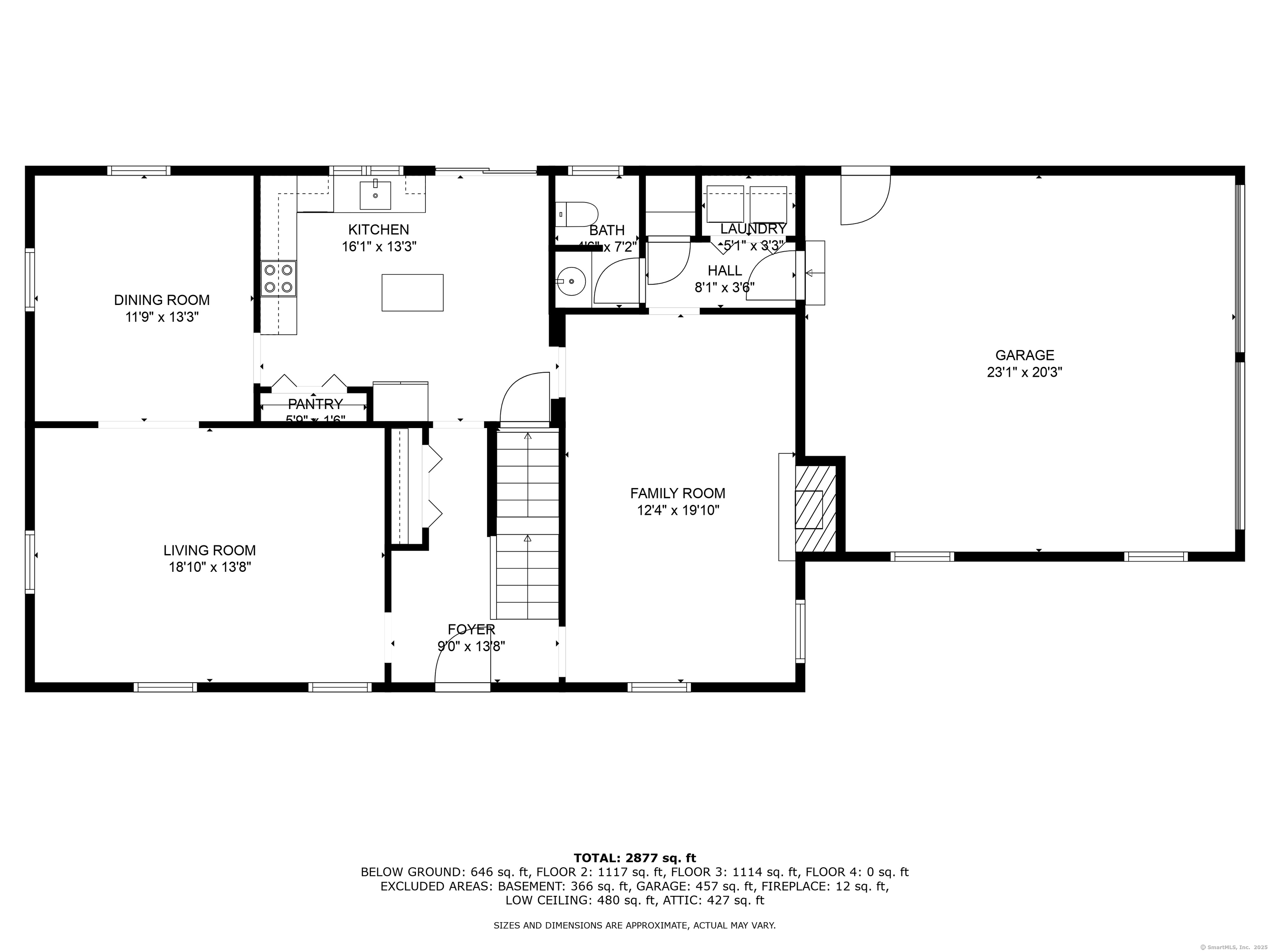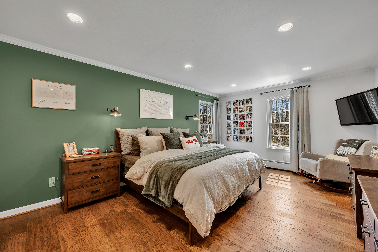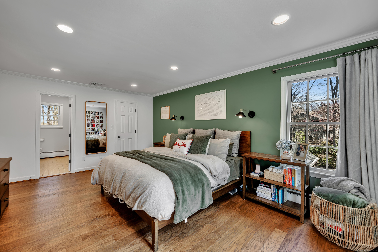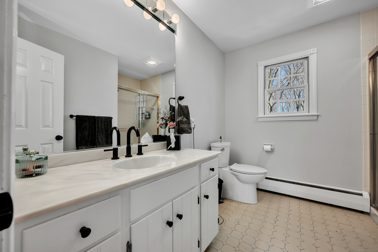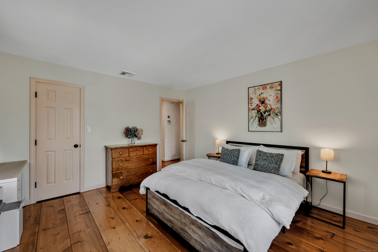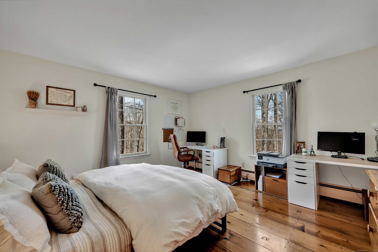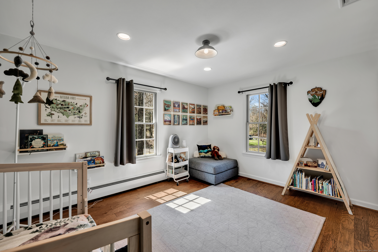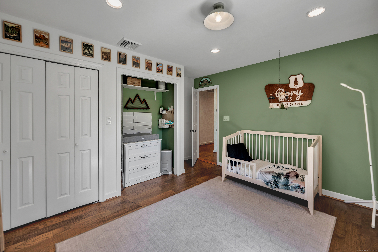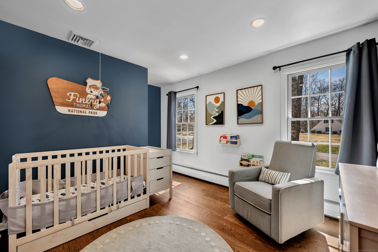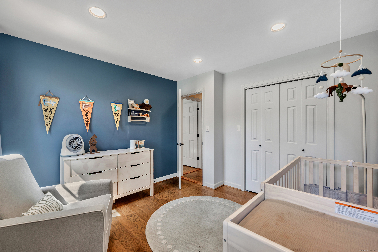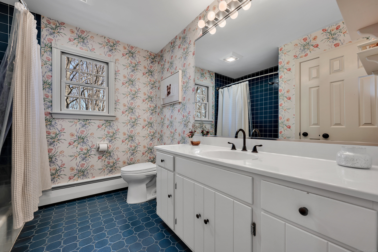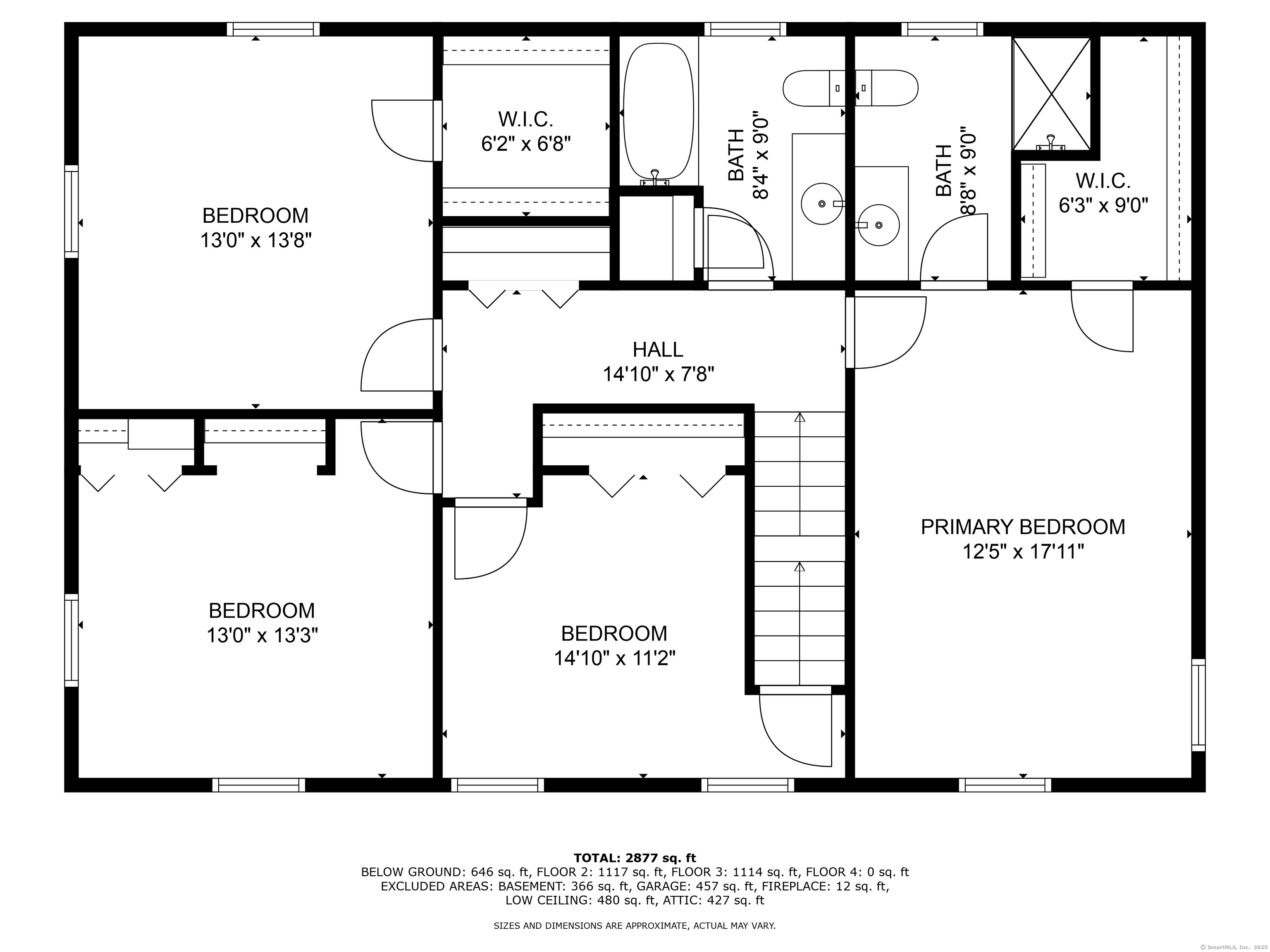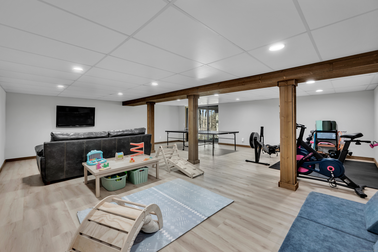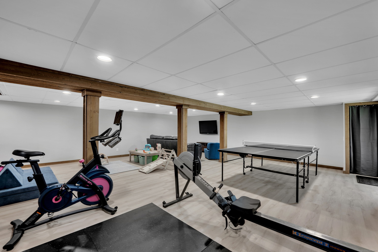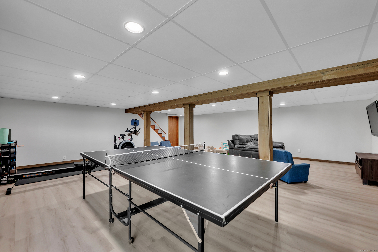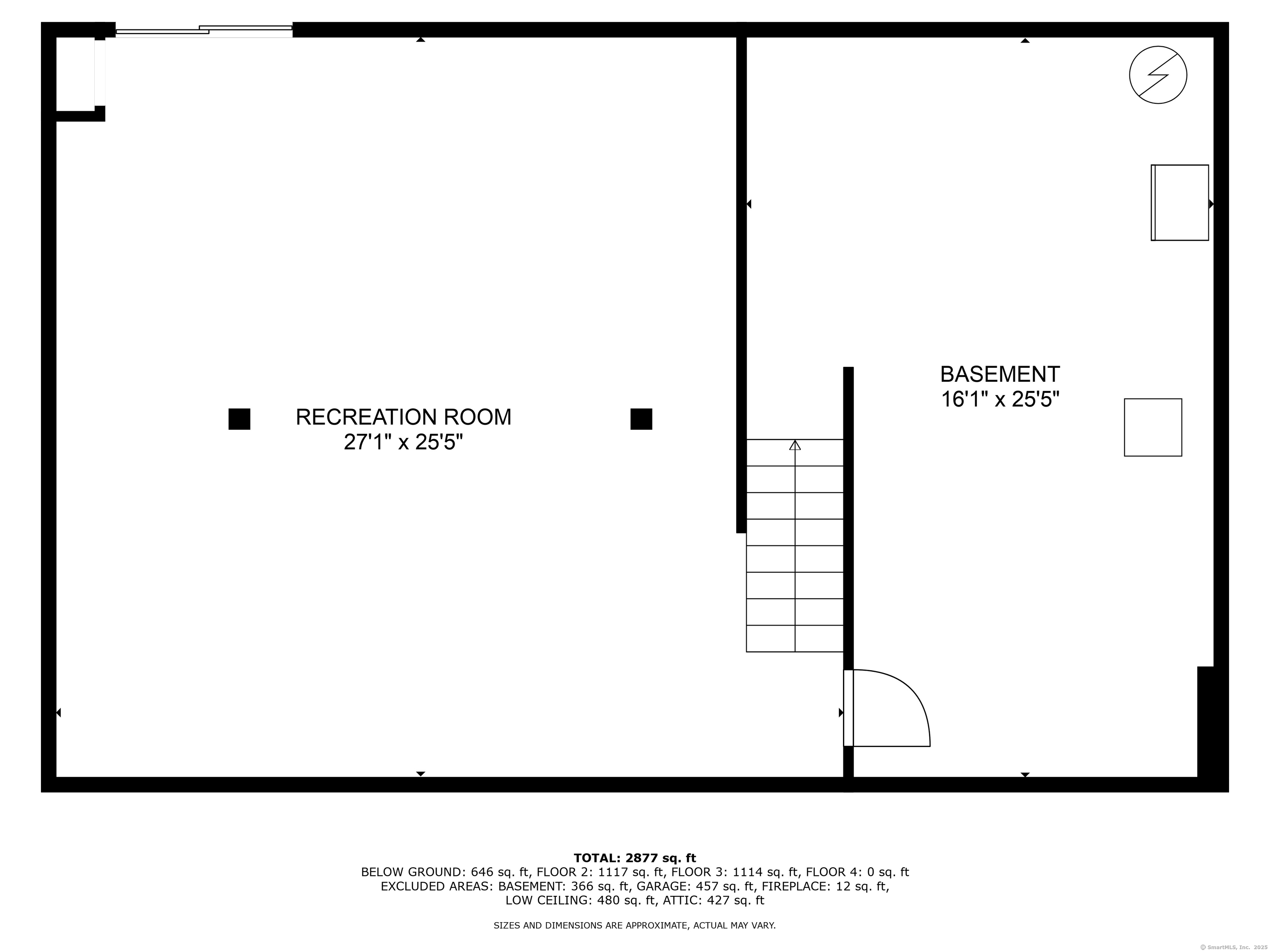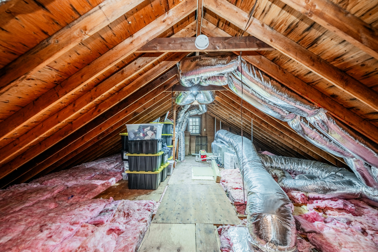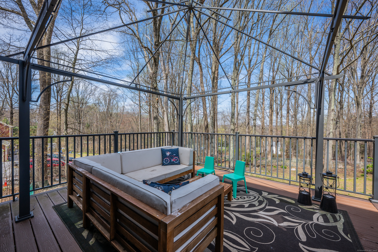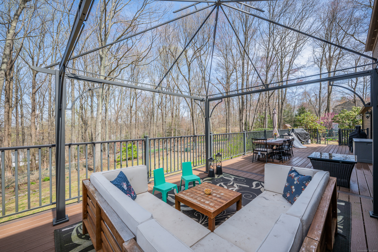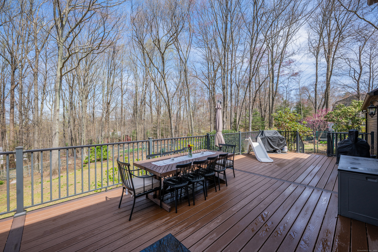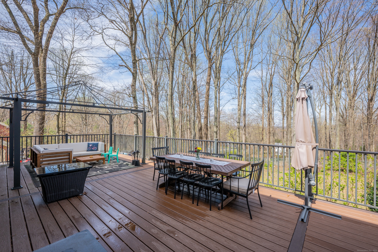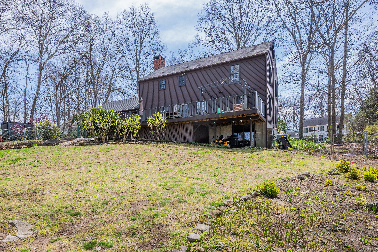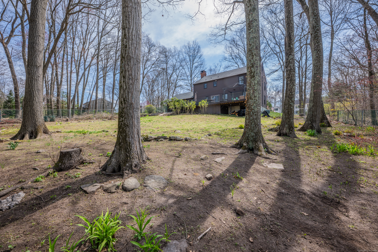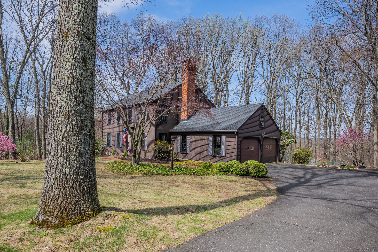More about this Property
If you are interested in more information or having a tour of this property with an experienced agent, please fill out this quick form and we will get back to you!
8 Red Barn Road, Oxford CT 06478
Current Price: $630,000
 4 beds
4 beds  3 baths
3 baths  2998 sq. ft
2998 sq. ft
Last Update: 6/17/2025
Property Type: Single Family For Sale
All offers by Monday 4/28 at 2pm. Welcome to 8 Red Barn Road! Nestled in the sought-after Quaker Farms neighborhood, this charming reproduction Colonial offers over 3,000 sq ft of living space on a beautifully landscaped 1.12-acre lot. Step into a spacious foyer; one side a cozy, wood-paneled Family Room with beams and a wood-burning stove, and a bright Formal Living Room on the other. Wide plank hardwood floors flow through the Living and Dining Rooms, illuminated by large windows. The generous Kitchen features wood cabinetry, stainless steel appliances, and stunning sunset views. A glass slider opens to a sprawling Trex deck-perfect for summer dining and relaxing. A Main Level laundry and powder room add convenience. Upstairs, the Primary Suite boasts a walk-in closet and en suite bath w/ a stall shower. Three additional Bedrooms, all w/ hardwood floors and ample closet space, share a hall Bathroom w/ tub shower. The walk-up attic & the unfinished portion of the basement offer tons of additional storage. The walk-out Lower Level has 646 sq ft of finished space that could be a home gym, playroom, or media room. Enjoy the lovely gardens, a fenced in backyard, beautiful brick walkways, stone edging and partially wooded space beyond the fence. Updates where it matters: Roof (2016), Anderson Windows (2016), A/C (2017), Trex Deck (2017), Oil Tank (2023). Nearby the Rockhouse Hill Sanctuary, minutes to the Quarry Walk & Oxford schools - this home has it all!
Take 188 to Red Barn Road - fourth house on the right.
MLS #: 24089145
Style: Colonial
Color: Brown
Total Rooms:
Bedrooms: 4
Bathrooms: 3
Acres: 1.12
Year Built: 1976 (Public Records)
New Construction: No/Resale
Home Warranty Offered:
Property Tax: $6,153
Zoning: RESA
Mil Rate:
Assessed Value: $238,400
Potential Short Sale:
Square Footage: Estimated HEATED Sq.Ft. above grade is 2352; below grade sq feet total is 646; total sq ft is 2998
| Appliances Incl.: | Oven/Range,Microwave,Refrigerator,Dishwasher,Washer,Dryer |
| Laundry Location & Info: | Main Level Main level laundry |
| Fireplaces: | 1 |
| Energy Features: | Generator Ready,Ridge Vents |
| Interior Features: | Auto Garage Door Opener,Central Vacuum |
| Energy Features: | Generator Ready,Ridge Vents |
| Home Automation: | Thermostat(s) |
| Basement Desc.: | Full,Storage,Partially Finished,Walk-out,Full With Walk-Out |
| Exterior Siding: | Aluminum |
| Exterior Features: | Gazebo,Deck,Gutters,Garden Area |
| Foundation: | Concrete |
| Roof: | Asphalt Shingle |
| Parking Spaces: | 2 |
| Garage/Parking Type: | Attached Garage |
| Swimming Pool: | 0 |
| Waterfront Feat.: | Beach Rights |
| Lot Description: | Fence - Partial,Lightly Wooded,Dry |
| Nearby Amenities: | Golf Course,Lake,Park,Playground/Tot Lot,Public Pool,Tennis Courts |
| Occupied: | Owner |
Hot Water System
Heat Type:
Fueled By: Hot Water.
Cooling: Central Air
Fuel Tank Location: In Basement
Water Service: Private Well
Sewage System: Septic
Elementary: Great Oak Elementary School
Intermediate: Oxford Center
Middle: Oxford Middle School
High School: Oxford High School
Current List Price: $630,000
Original List Price: $630,000
DOM: 54
Listing Date: 4/24/2025
Last Updated: 5/1/2025 1:46:51 PM
List Agent Name: Kelsey OConnor
List Office Name: Higgins Group Real Estate
