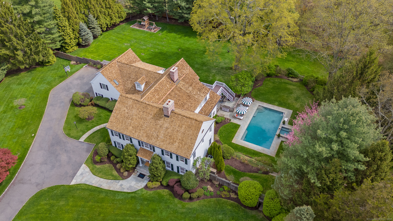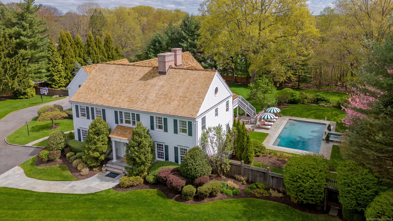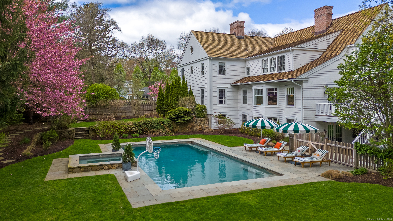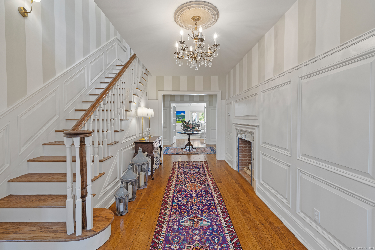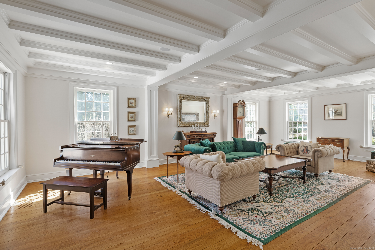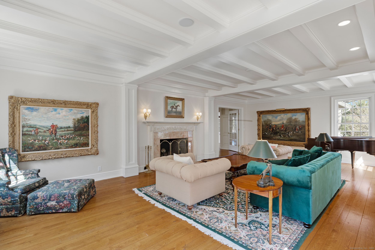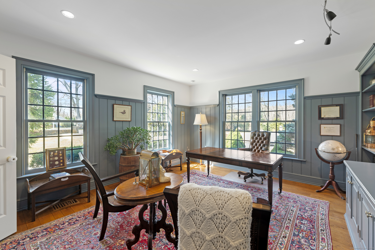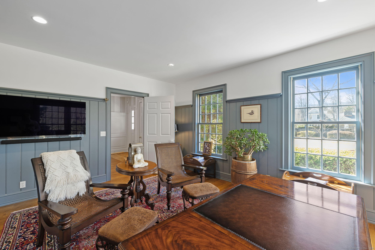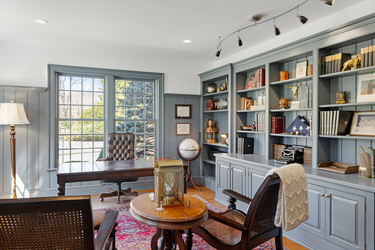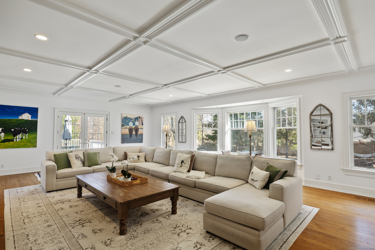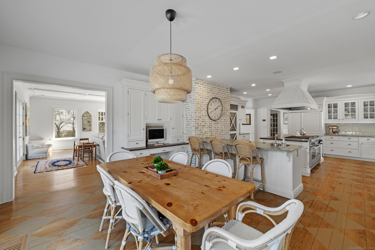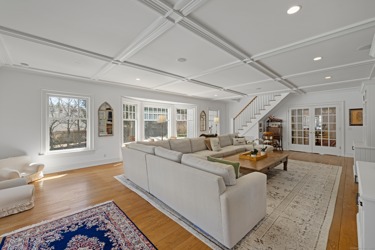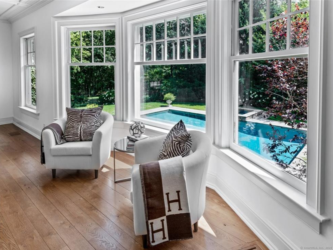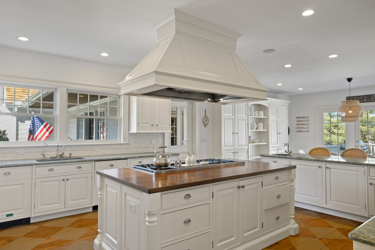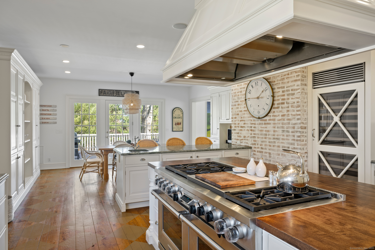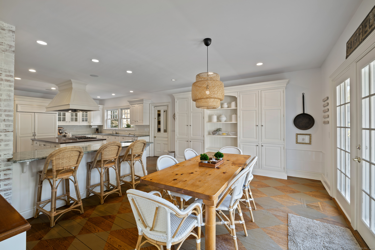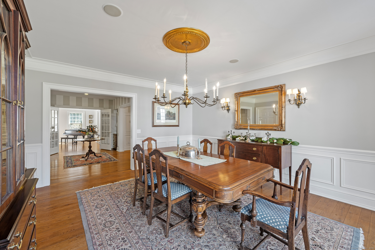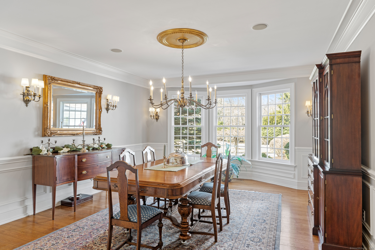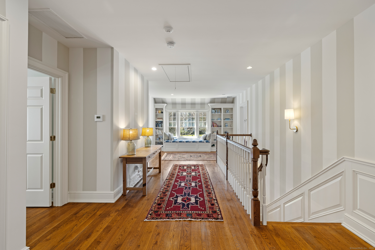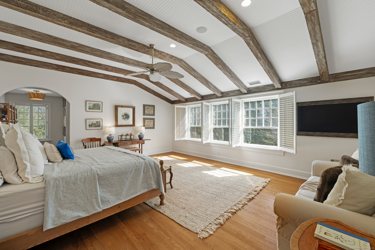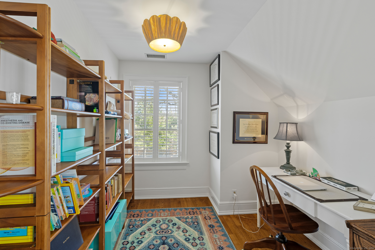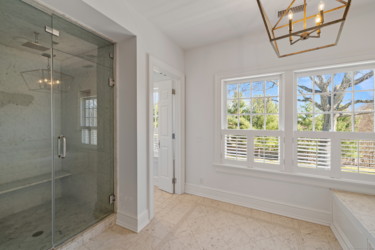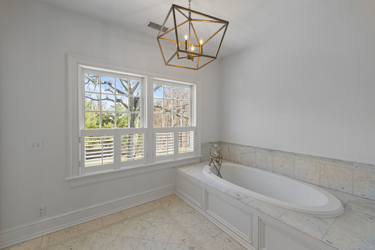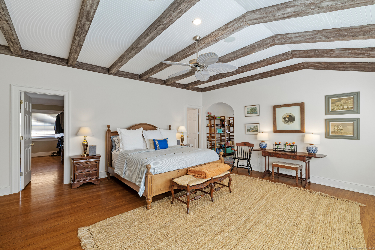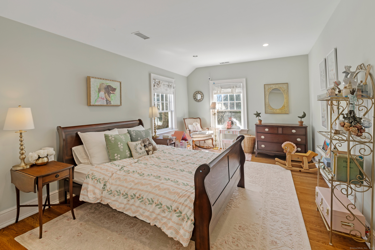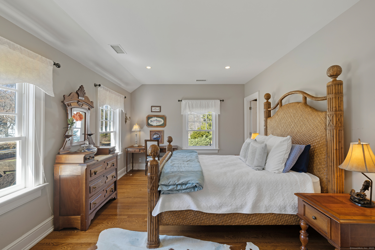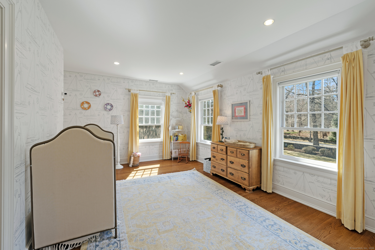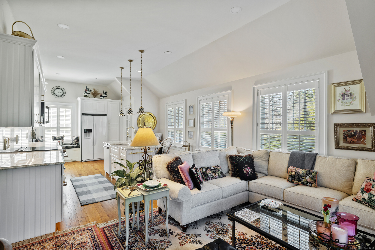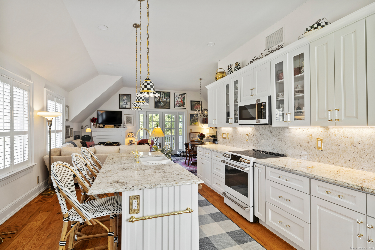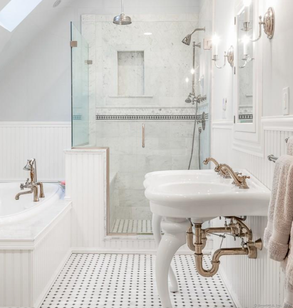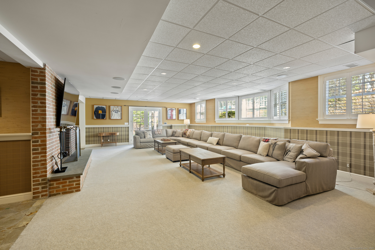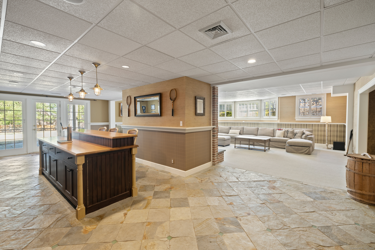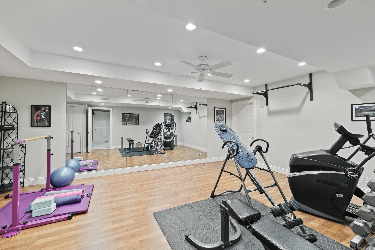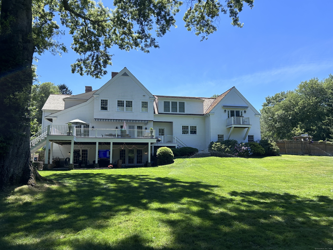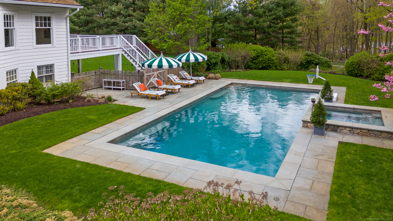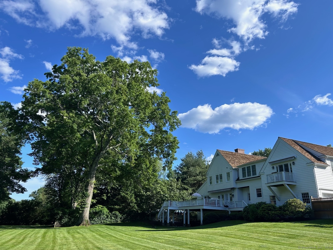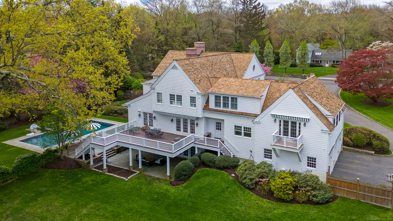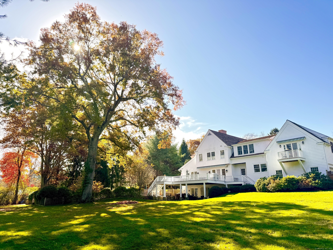More about this Property
If you are interested in more information or having a tour of this property with an experienced agent, please fill out this quick form and we will get back to you!
95 Kettle Creek Road, Weston CT 06883
Current Price: $3,350,000
 6 beds
6 beds  9 baths
9 baths  9483 sq. ft
9483 sq. ft
Last Update: 6/22/2025
Property Type: Single Family For Sale
A Timeless Colonial Retreat in Lower Weston less than 10 minutes from downtown Westport, 5 minutes to the Merritt, & 3 minutes from Weston Town Center, library, & award winning Weston schools. This stunning Ralph Lauren-inspired Colonial offers classic elegance with modern luxury and entertainment, making it the dream home youve been waiting for. This 9,000 SF estate features CT stone walls & lush, mature landscaping that give it the feel of a home thats been here forever. Set on 2 park-like flat acres, the property includes a beautiful pool & waterfall spa, a deck with awning, a patio, and a fully fenced backyard. The grounds are a garden lovers dream with perennial blooms throughout the seasons - a hydrangea lovers paradise, a plentiful peony patch, and many flowering trees, to name a few, & the full coverage irrigation system keeps the yard in bloom. Inside, enjoy 9-ft ceilings, 6 bedrooms, 6 full baths, & 3 half baths, all with exquisite attention to detail, including Viking, Sub Zero appliances, 2 large islands, water filtration system, large mudroom, cedar shake roof (new in 2017 & completely cleaned-oiled 2024). The 2000 SF in-law apt built in 2021 includes; full kitchen, liv rm, bedrm, laundry, 1.5 baths & porch. The WOLL is an indoor playground with a huge playroom, exercise room, bar, full bath-changing room, perfect for entertaining or extended family. This home offers both classic charm and modern convenience in one of Westons most desirable neighborhoods.
Merritt Pkwy to exit 42 head North on RT.57 for 2.4 Miles right turn on Kettle Creek to #95
MLS #: 24089142
Style: Colonial
Color: white
Total Rooms:
Bedrooms: 6
Bathrooms: 9
Acres: 2.13
Year Built: 1999 (Public Records)
New Construction: No/Resale
Home Warranty Offered:
Property Tax: $42,822
Zoning: R
Mil Rate:
Assessed Value: $1,824,550
Potential Short Sale:
Square Footage: Estimated HEATED Sq.Ft. above grade is 7407; below grade sq feet total is 2076; total sq ft is 9483
| Appliances Incl.: | Gas Range,Oven/Range,Range Hood,Refrigerator,Dishwasher,Washer,Dryer,Wine Chiller |
| Laundry Location & Info: | Main Level,Upper Level 2 laundry rms-main house & 1 bedroom apt |
| Fireplaces: | 4 |
| Interior Features: | Auto Garage Door Opener,Open Floor Plan,Security System |
| Basement Desc.: | Full,Fully Finished |
| Exterior Siding: | Clapboard |
| Exterior Features: | Balcony,Deck,Garden Area,Stone Wall,French Doors,Underground Sprinkler,Patio |
| Foundation: | Masonry |
| Roof: | Shake |
| Parking Spaces: | 3 |
| Garage/Parking Type: | Attached Garage |
| Swimming Pool: | 1 |
| Waterfront Feat.: | Not Applicable |
| Lot Description: | Lightly Wooded,Level Lot,Professionally Landscaped,Open Lot |
| Nearby Amenities: | Golf Course,Library,Medical Facilities,Park,Playground/Tot Lot,Public Transportation,Tennis Courts |
| Occupied: | Owner |
Hot Water System
Heat Type:
Fueled By: Hot Air.
Cooling: Central Air
Fuel Tank Location: In Basement
Water Service: Private Well
Sewage System: Septic
Elementary: Per Board of Ed
Intermediate:
Middle: Weston
High School: Weston
Current List Price: $3,350,000
Original List Price: $3,350,000
DOM: 18
Listing Date: 4/21/2025
Last Updated: 5/9/2025 12:22:40 PM
List Agent Name: Hannelore Kaplan
List Office Name: William Raveis Real Estate
