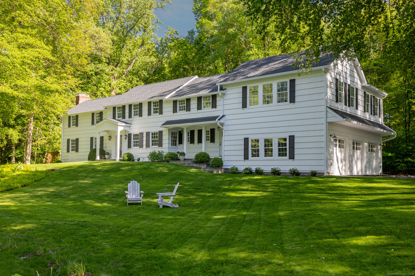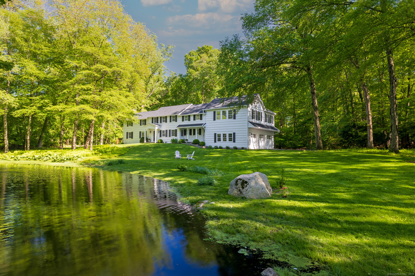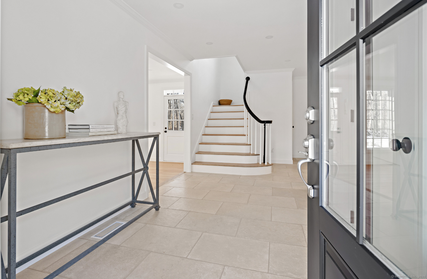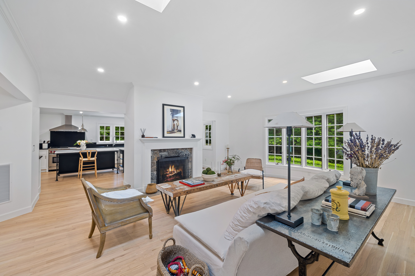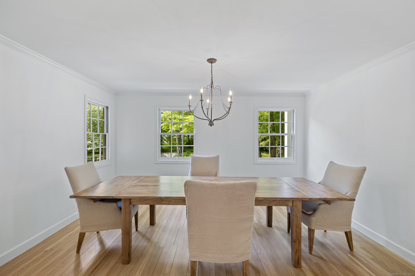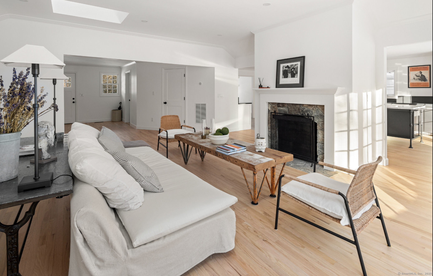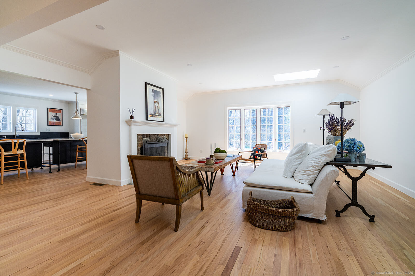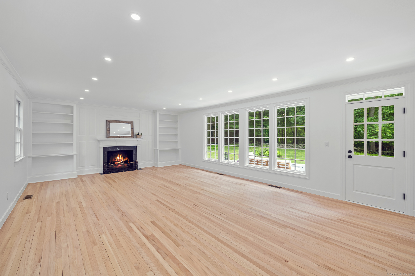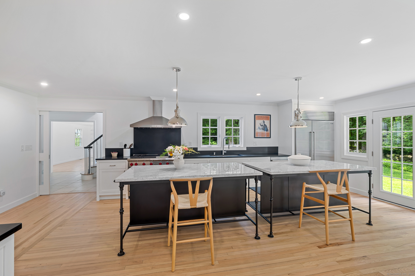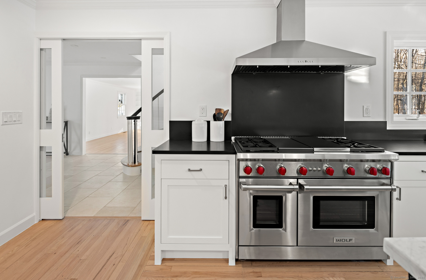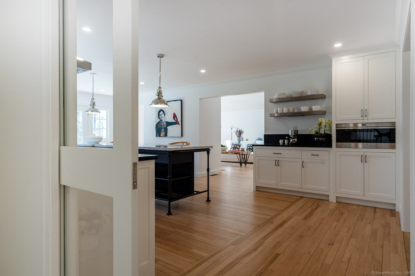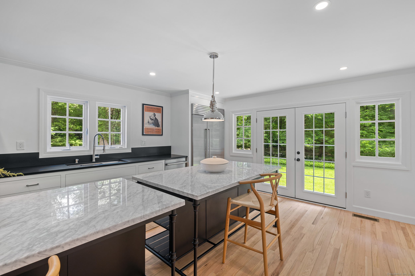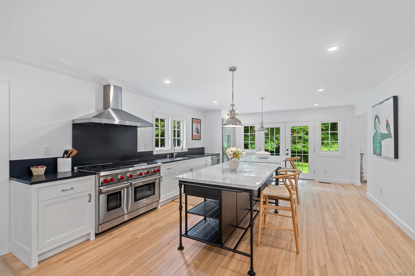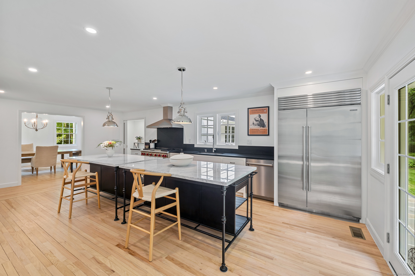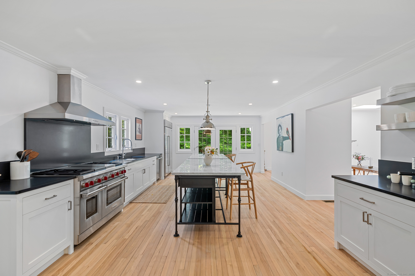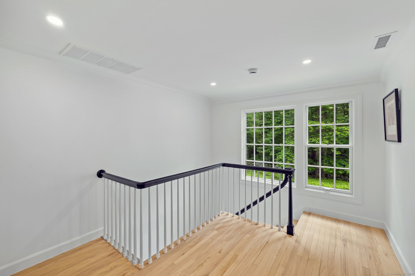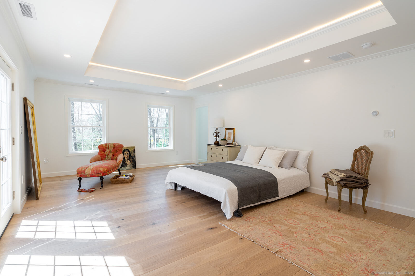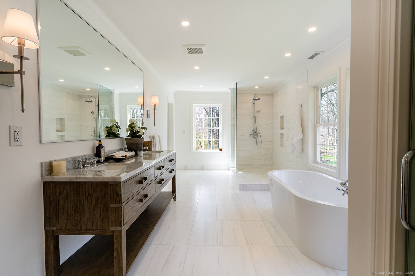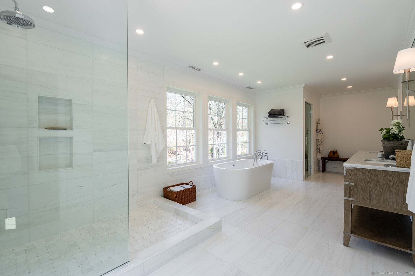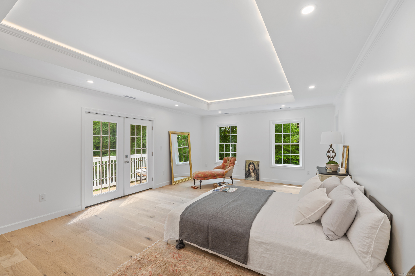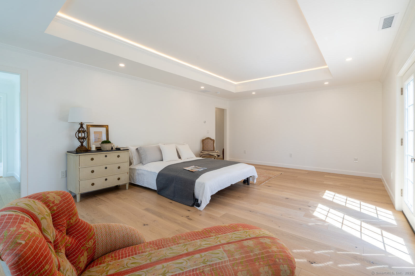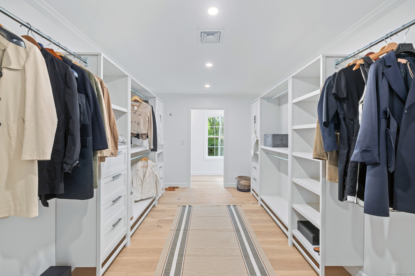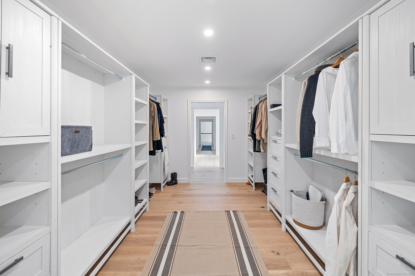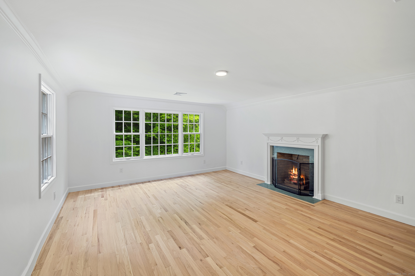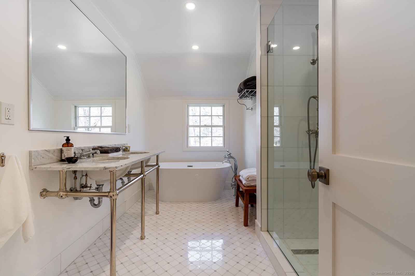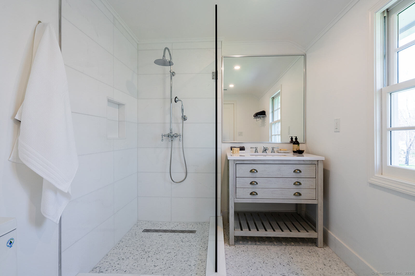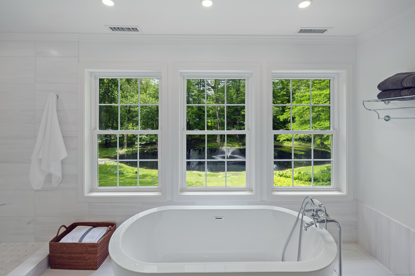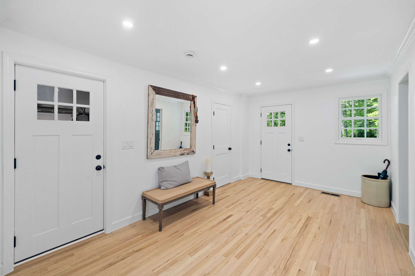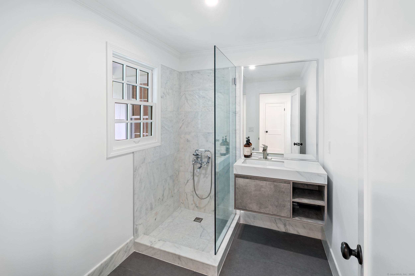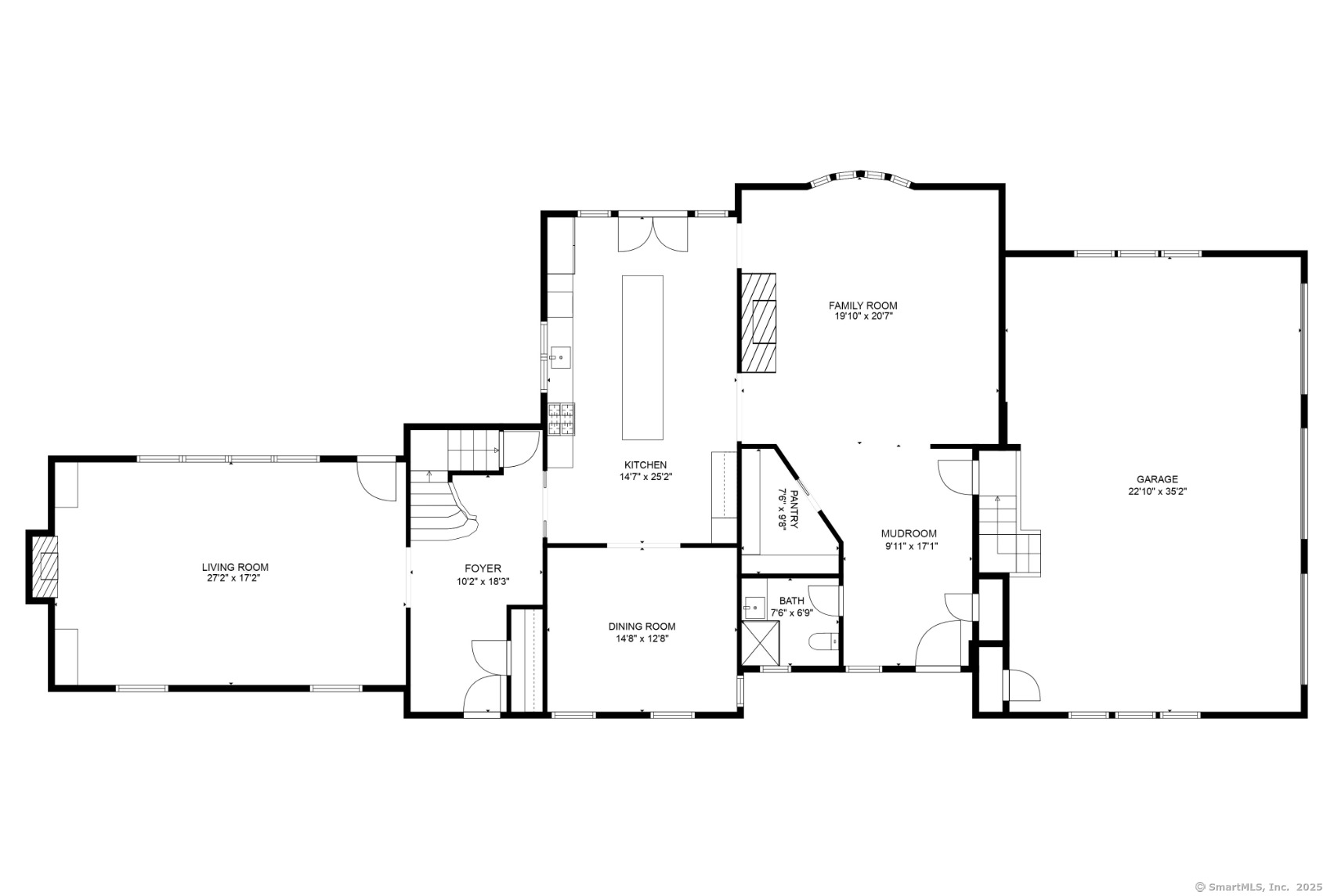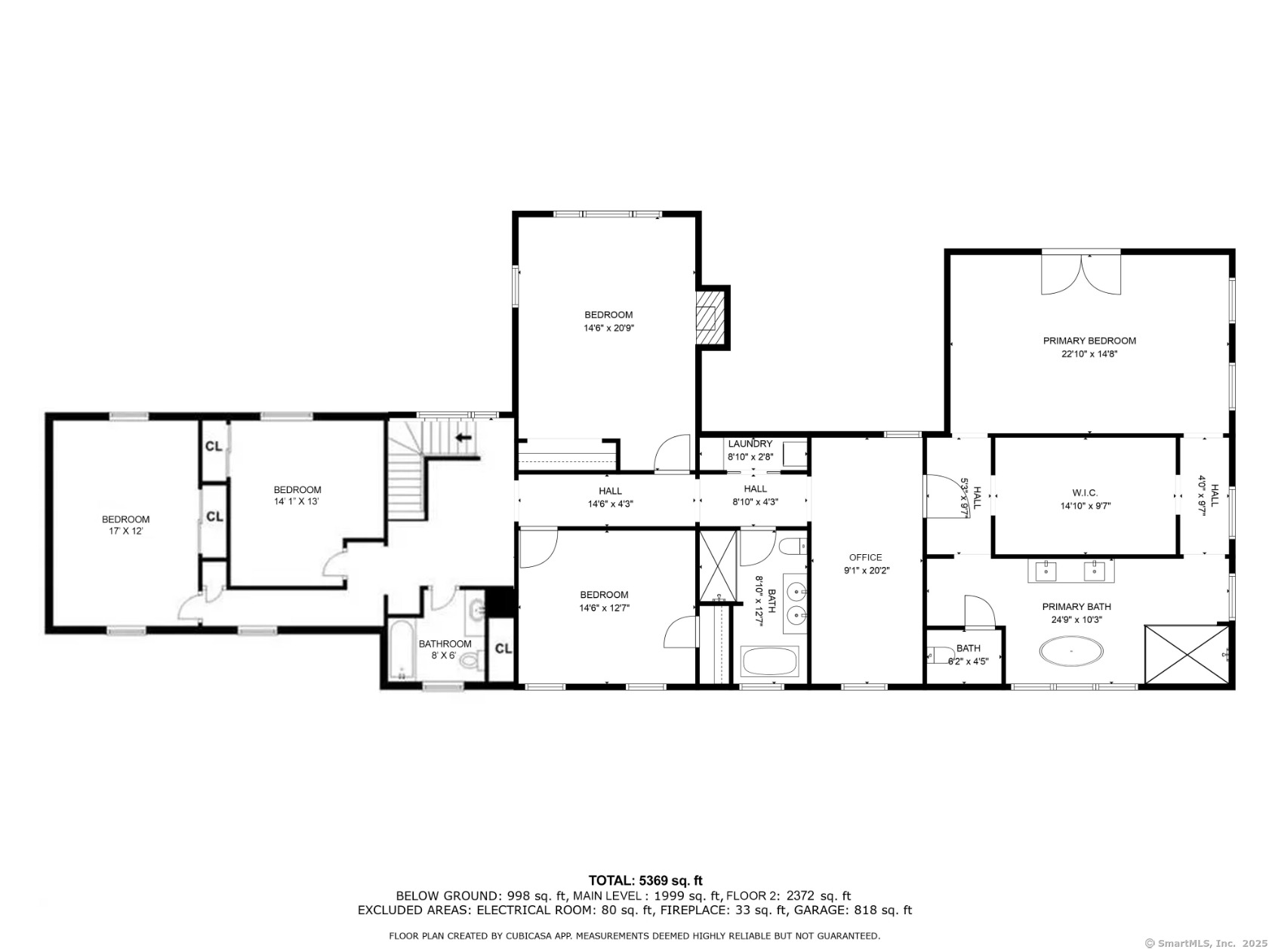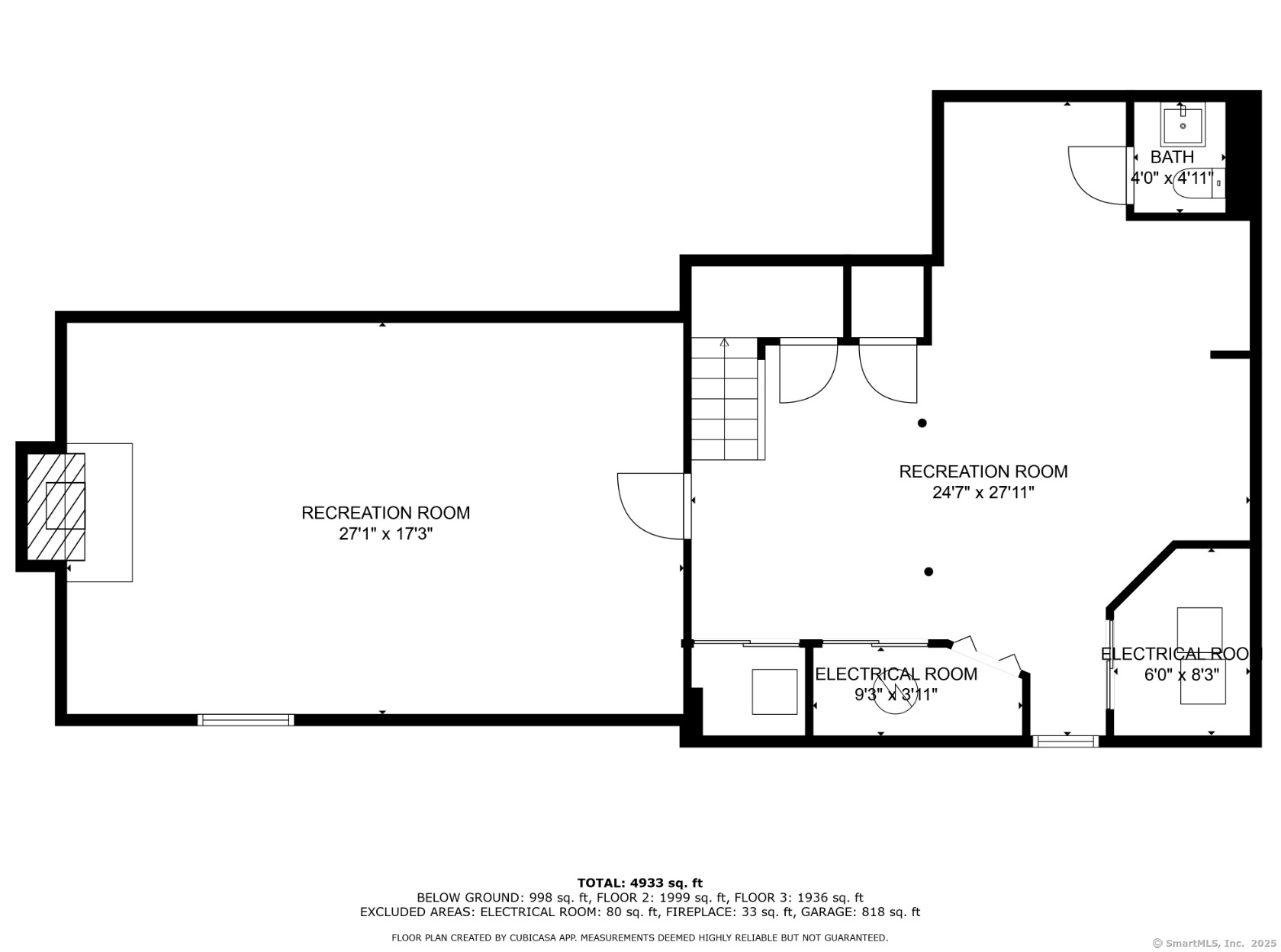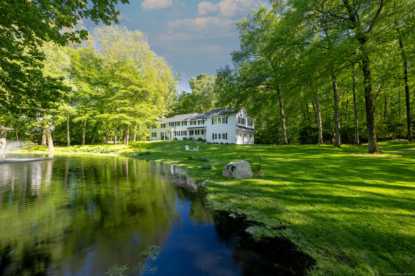More about this Property
If you are interested in more information or having a tour of this property with an experienced agent, please fill out this quick form and we will get back to you!
148 Hills Road, New Canaan CT 06840
Current Price: $3,195,000
 5 beds
5 beds  5 baths
5 baths  5931 sq. ft
5931 sq. ft
Last Update: 6/20/2025
Property Type: Single Family For Sale
Modern Elegance Meets Timeless Charm in Prime West Side Location. Welcome to the one youve been waiting for-where location, lifestyle, and luxury converge. Perfectly situated on 2 lush acres in a quiet neighborhood minutes from New Canaan village, this completely reimagined five-bedroom, four and a half bath home is the epitome of turnkey sophistication.Property Highlights include:The new gourmet kitchen boasts double islands, top-tier appliances, a walk-in pantry, and a classic-modern aesthetic. It opens to a generous family room filled with natural light, while a formal dining room is conveniently adjacent.Primary Suite: Upstairs, the spacious primary suite addition includes a balcony, sitting area, enormous walk-in closet, and a spa-like bathroom with a soaking tub overlooking the property. The second level also offers four additional bedrooms, a home office, and a laundry room. A large finished basement with a fireplace, wine fridge, and extra space for recreation provides additional usable square footage. The home includes a large mudroom and an attached, heated/cooled 3-car garage with double height ceiling (room for car lifts) for added convenience. Outdoor Living: Enjoy quiet privacy on the park-like 2-acre lot, CT stone walls, level back yard, large slate patio, front yard pond with fountain aerator and room for a pool (identified pool site). Conveniently located close to New Canaan village & Metro North train station. This move-in-ready property is a must-see.
Rt 124 (Oenoke Ridge) to West Road to West Hills Road
MLS #: 24089128
Style: Colonial
Color: white
Total Rooms:
Bedrooms: 5
Bathrooms: 5
Acres: 2.18
Year Built: 1954 (Public Records)
New Construction: No/Resale
Home Warranty Offered:
Property Tax: $19,822
Zoning: 2AC
Mil Rate:
Assessed Value: $1,228,150
Potential Short Sale:
Square Footage: Estimated HEATED Sq.Ft. above grade is 4933; below grade sq feet total is 998; total sq ft is 5931
| Appliances Incl.: | Gas Range,Oven/Range,Microwave,Range Hood,Refrigerator,Subzero,Dishwasher,Washer,Dryer |
| Laundry Location & Info: | Upper Level 2nd floor |
| Fireplaces: | 4 |
| Interior Features: | Auto Garage Door Opener,Open Floor Plan |
| Basement Desc.: | Partial,Partially Finished |
| Exterior Siding: | Shingle,Other |
| Exterior Features: | Shed,Gutters,Stone Wall,French Doors,Patio |
| Foundation: | Concrete |
| Roof: | Asphalt Shingle |
| Parking Spaces: | 3 |
| Garage/Parking Type: | Attached Garage |
| Swimming Pool: | 0 |
| Waterfront Feat.: | Pond,View,Access |
| Lot Description: | Some Wetlands,Treed,On Cul-De-Sac,Open Lot |
| Nearby Amenities: | Golf Course,Library,Park,Playground/Tot Lot,Public Pool,Public Rec Facilities,Public Transportation,Tennis Courts |
| Occupied: | Owner |
Hot Water System
Heat Type:
Fueled By: Hot Air.
Cooling: Central Air
Fuel Tank Location: In Ground
Water Service: Private Well
Sewage System: Septic
Elementary: West
Intermediate:
Middle: Saxe Middle
High School: New Canaan
Current List Price: $3,195,000
Original List Price: $3,195,000
DOM: 56
Listing Date: 4/25/2025
Last Updated: 4/25/2025 2:40:42 PM
List Agent Name: Hannelore Kaplan
List Office Name: William Raveis Real Estate
