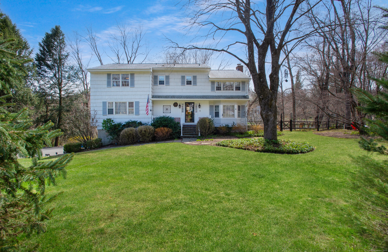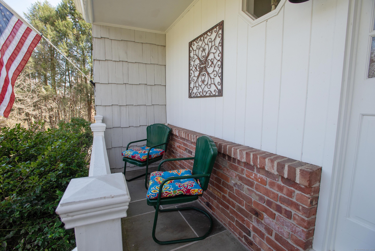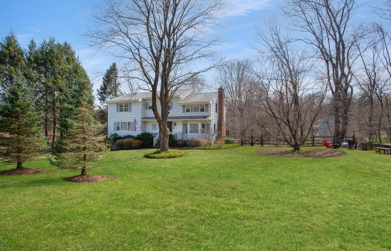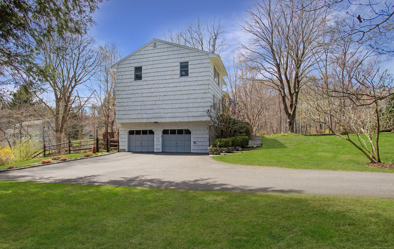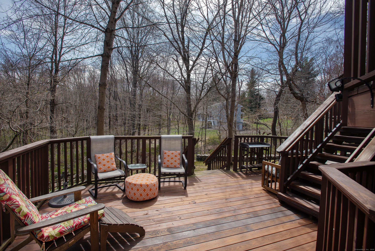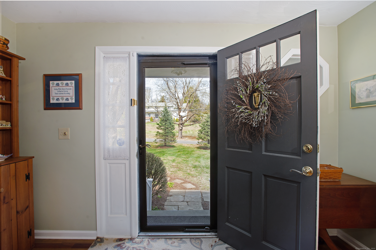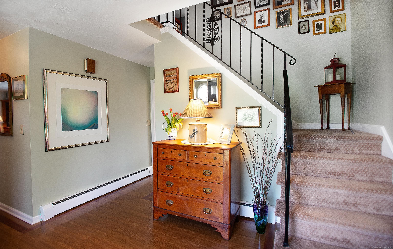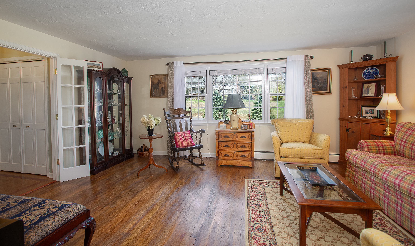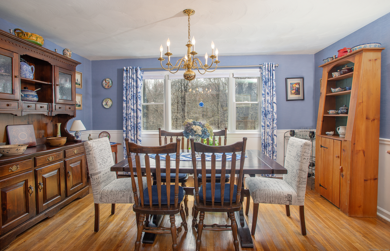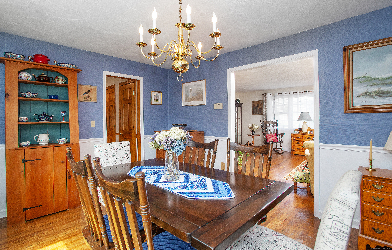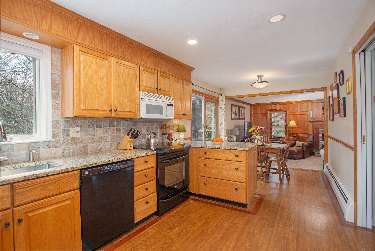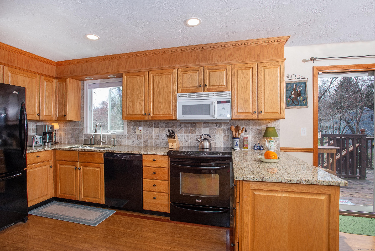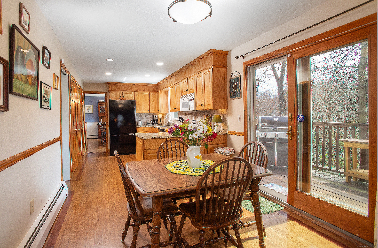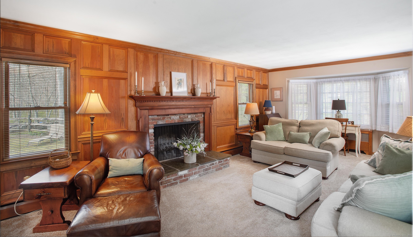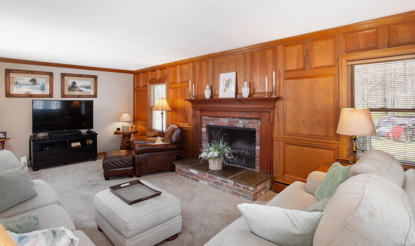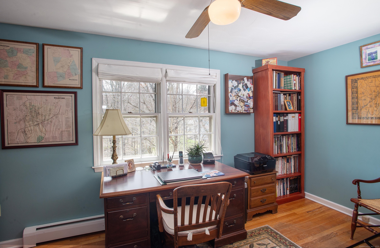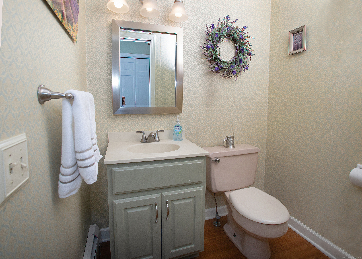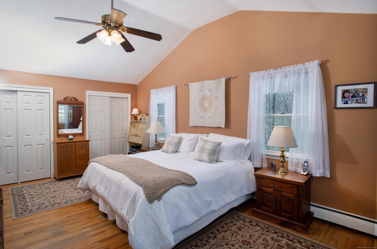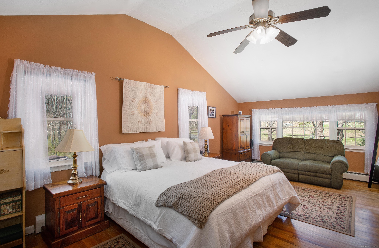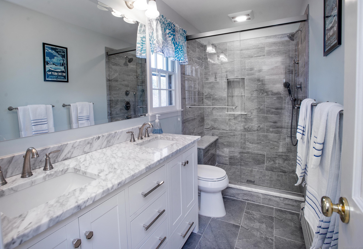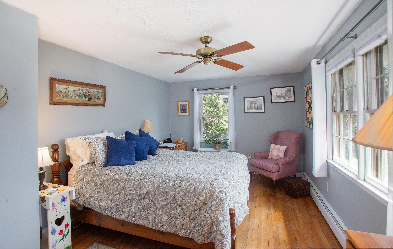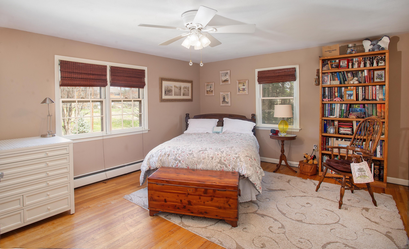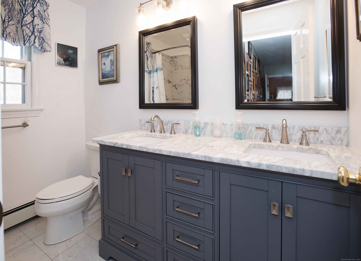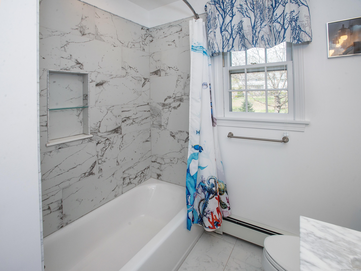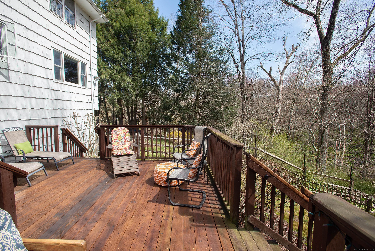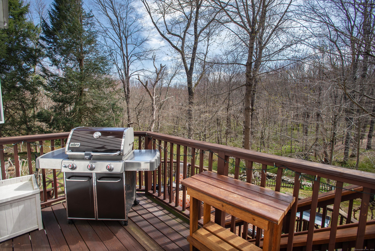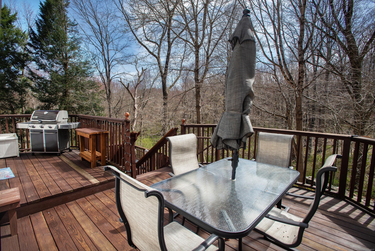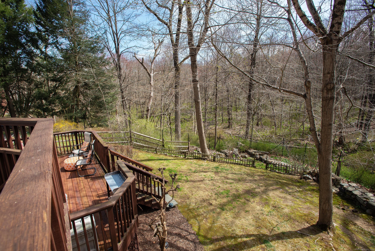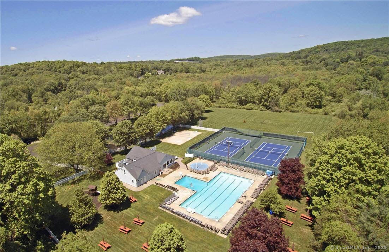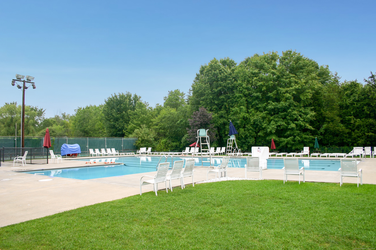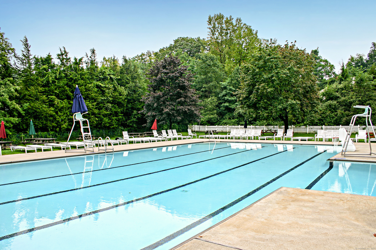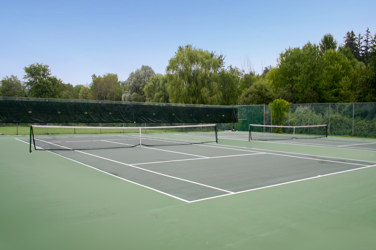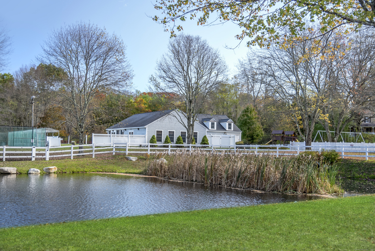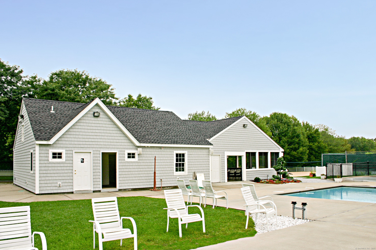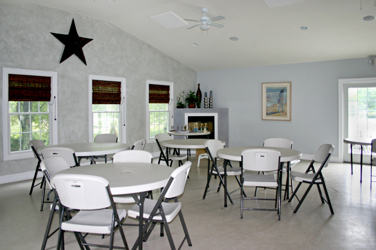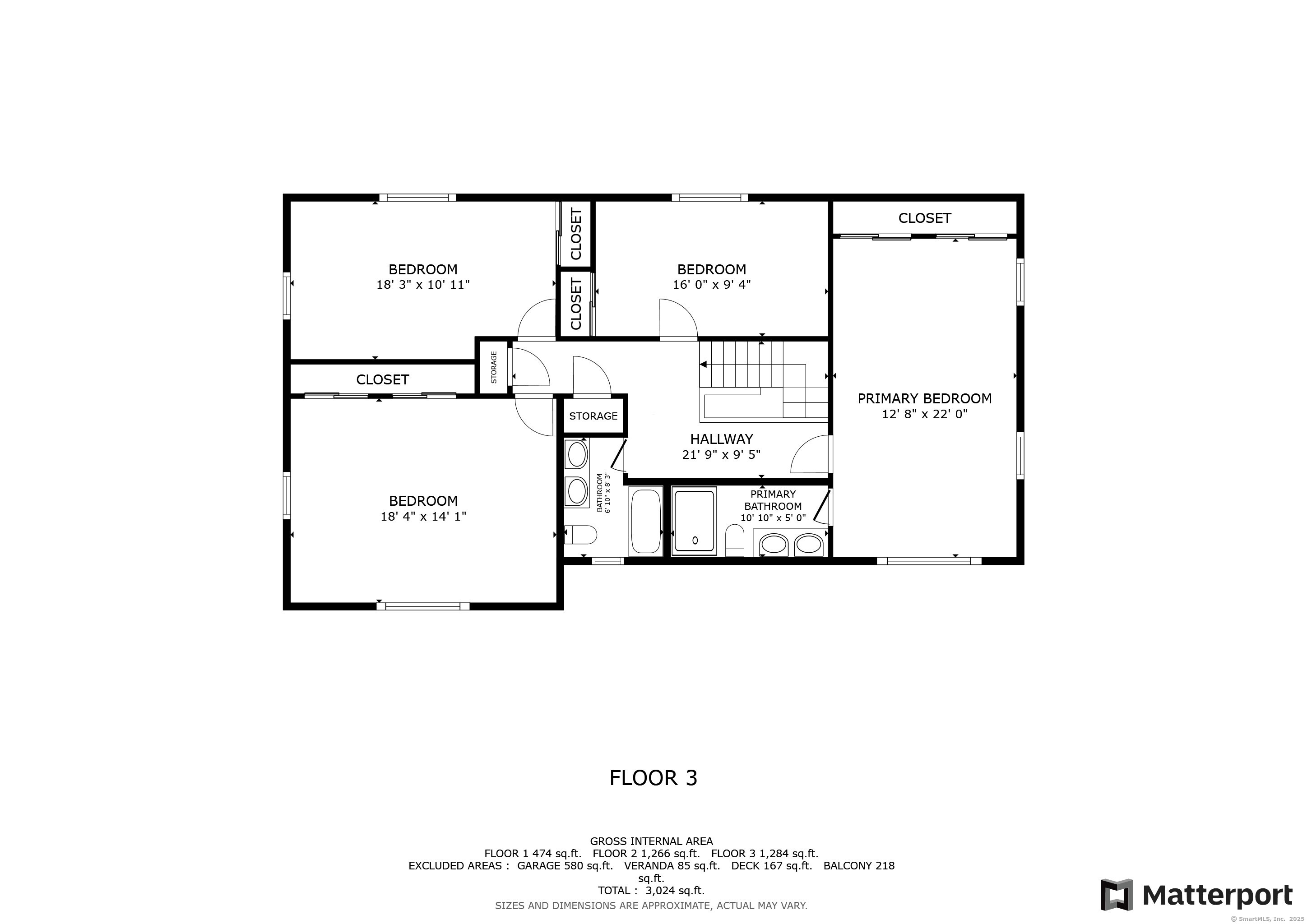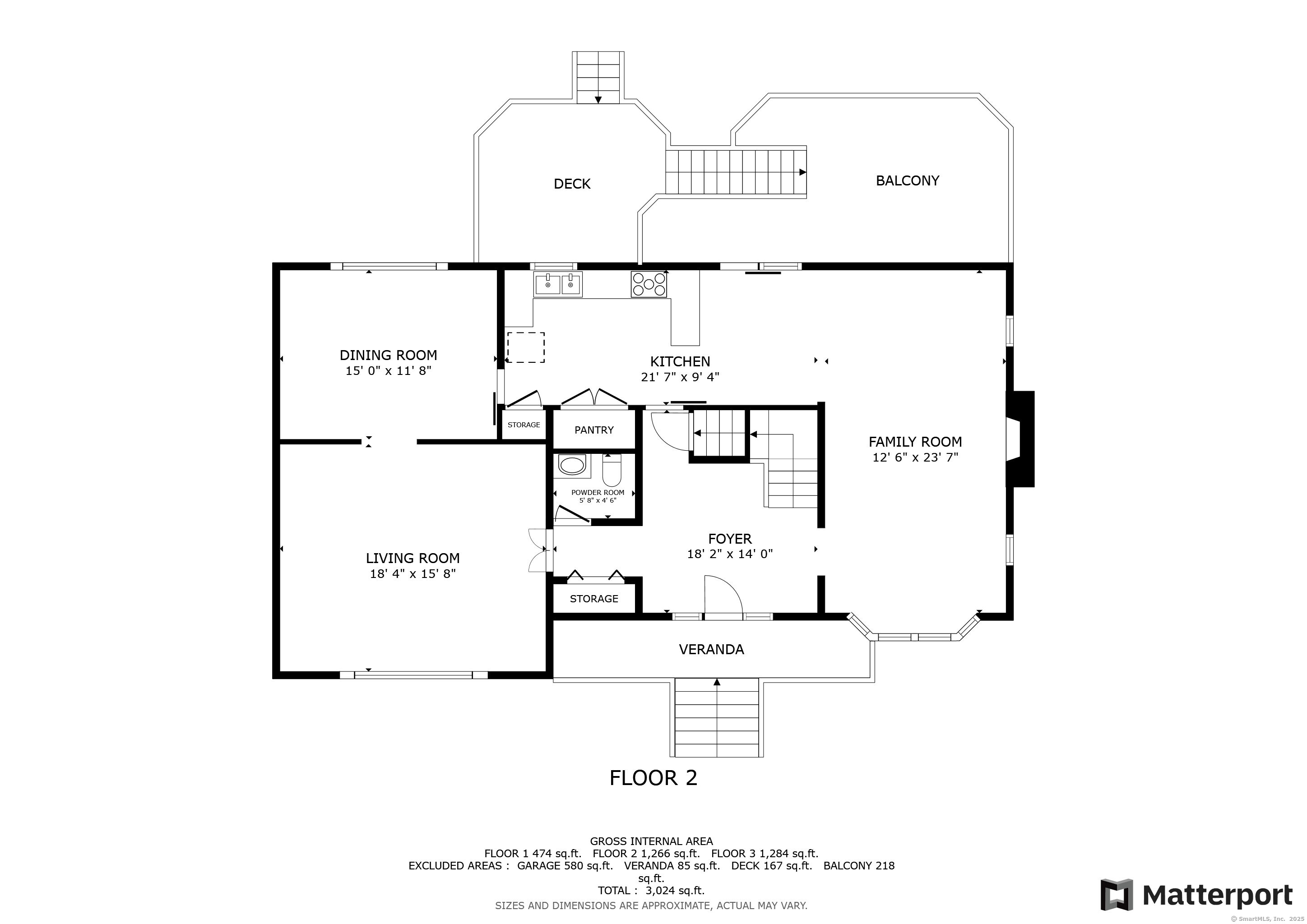More about this Property
If you are interested in more information or having a tour of this property with an experienced agent, please fill out this quick form and we will get back to you!
71 Beaver Brook Road, Ridgefield CT 06877
Current Price: $950,000
 4 beds
4 beds  3 baths
3 baths  2624 sq. ft
2624 sq. ft
Last Update: 6/19/2025
Property Type: Single Family For Sale
Welcome Home to 71 Beaver Brook Road, a classic Colonial sited on 2.0 acres in Ridgefields sought-after Ridgebury Estates. Inside, hardwood floors flow throughout a traditional layout featuring a cozy living room, a formal dining room, and a warm, inviting family room with custom paneling and a wood-burning fireplace. The updated eat-in kitchen boasts granite countertops, ample cabinetry, and sliders opening to the deck for seamless indoor-outdoor living. Upstairs, youll find the primary bedroom with a renovated ensuite bathroom and three generously sized bedrooms, sharing a renovated hallway bathroom. Set back on a private paved driveway, this home enjoys beautiful curb appeal with a two-car garage, professional landscaping, mature trees, and a backyard that borders tranquil Beaver Brook. A spacious three-tiered deck offers the perfect outdoor retreat, with a coyote fence enclosing the rear yard for added security. This home includes deeded rights to the Pleasantview Recreation Association (PVRA, the rec), offering access to a community pool, tennis courts, youth swim team, ballfields, clubhouse, playground, and more. Ideally located in northern Ridgefield near the Ridgefield Golf Course, Danbury Fair Mall, Trader Joes, Whole Foods, and major commute routes to lower Fairfield and Westchester Counties, plus trains to NYC, this property blends timeless charm with exceptional lifestyle amenities. Welcome Home!
North Salem Rd (Rte 116) to Ridgebury Rd, Right onto Shadow Lake Rd, Right onto Beaver Brook Rd, #71 on Right.
MLS #: 24089123
Style: Colonial
Color: White
Total Rooms:
Bedrooms: 4
Bathrooms: 3
Acres: 2
Year Built: 1970 (Public Records)
New Construction: No/Resale
Home Warranty Offered:
Property Tax: $11,941
Zoning: RAA
Mil Rate:
Assessed Value: $453,180
Potential Short Sale:
Square Footage: Estimated HEATED Sq.Ft. above grade is 2624; below grade sq feet total is 0; total sq ft is 2624
| Appliances Incl.: | Electric Range,Microwave,Refrigerator,Dishwasher |
| Laundry Location & Info: | Main Level |
| Fireplaces: | 1 |
| Energy Features: | Generator Ready |
| Interior Features: | Auto Garage Door Opener,Open Floor Plan |
| Energy Features: | Generator Ready |
| Basement Desc.: | Full,Unfinished,Storage,Garage Access,Interior Access,Full With Walk-Out |
| Exterior Siding: | Shingle,Clapboard,Wood |
| Foundation: | Concrete |
| Roof: | Asphalt Shingle |
| Parking Spaces: | 2 |
| Garage/Parking Type: | Attached Garage |
| Swimming Pool: | 0 |
| Waterfront Feat.: | Not Applicable |
| Lot Description: | Some Wetlands,Treed,Level Lot |
| Nearby Amenities: | Golf Course,Health Club,Library,Medical Facilities,Park,Public Pool,Public Rec Facilities,Shopping/Mall |
| Occupied: | Owner |
HOA Fee Amount 1120
HOA Fee Frequency: Annually
Association Amenities: Club House,Park,Playground/Tot Lot,Pool,Tennis Courts.
Association Fee Includes:
Hot Water System
Heat Type:
Fueled By: Baseboard,Hot Water.
Cooling: Ceiling Fans,Window Unit
Fuel Tank Location: In Garage
Water Service: Private Well
Sewage System: Septic
Elementary: Ridgebury
Intermediate:
Middle: Scotts Ridge
High School: Ridgefield
Current List Price: $950,000
Original List Price: $950,000
DOM: 26
Listing Date: 4/21/2025
Last Updated: 5/22/2025 12:15:35 AM
Expected Active Date: 4/25/2025
List Agent Name: Heather Salaga
List Office Name: Houlihan Lawrence
