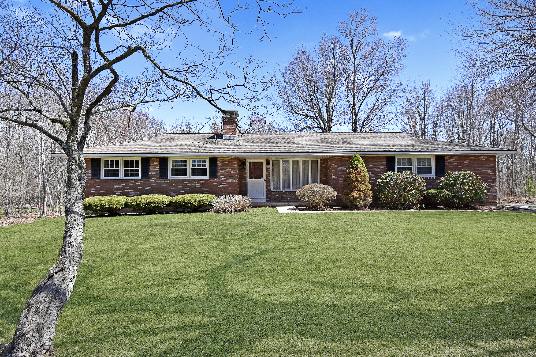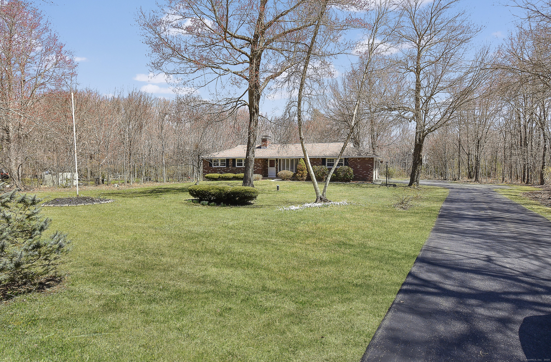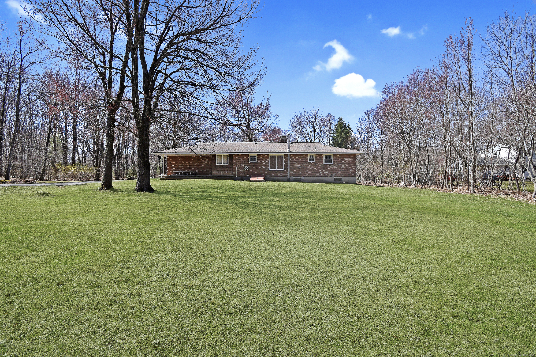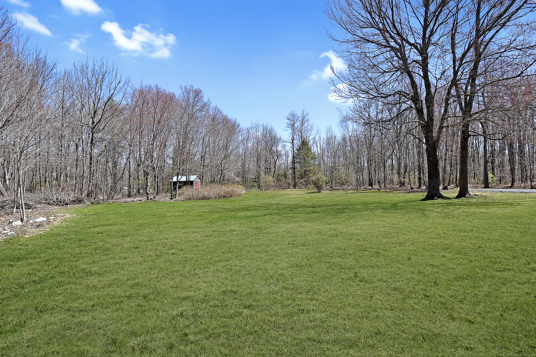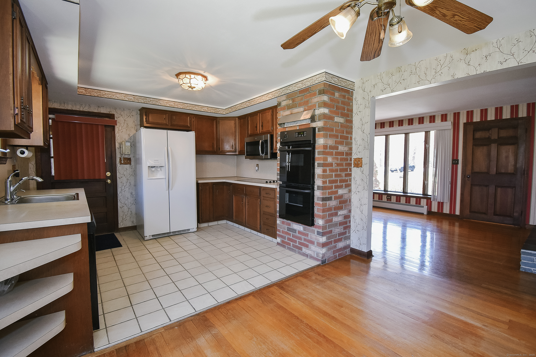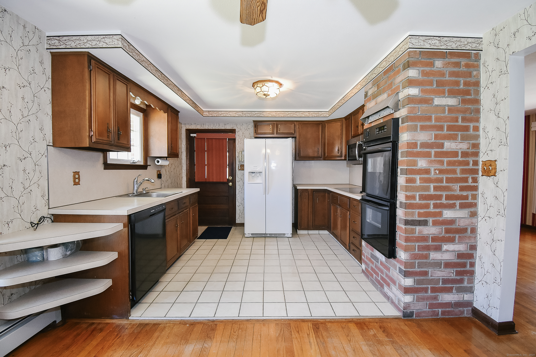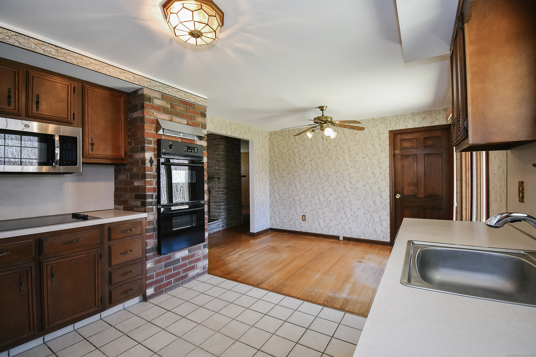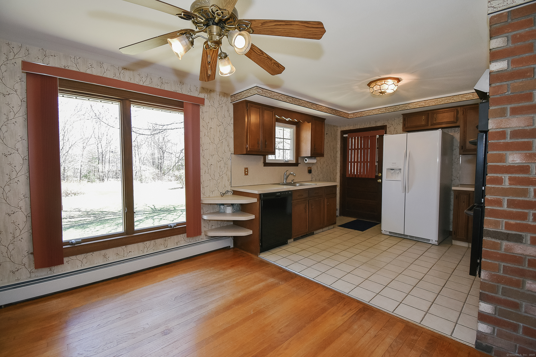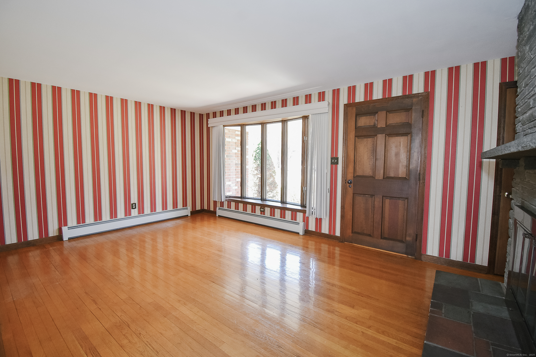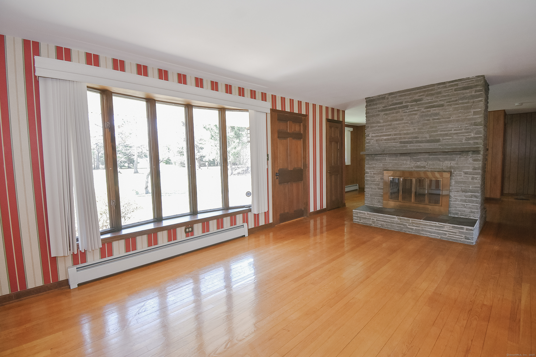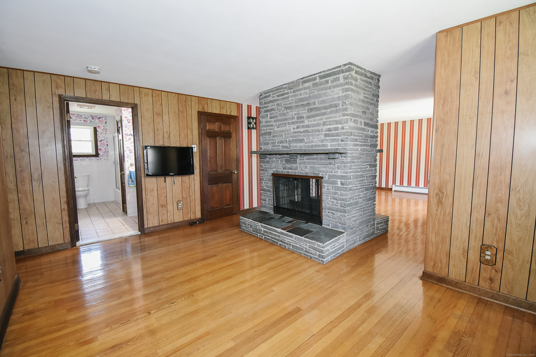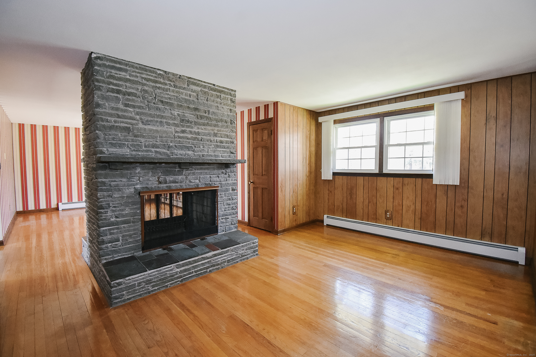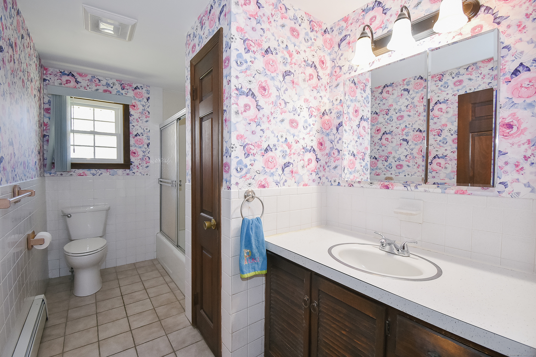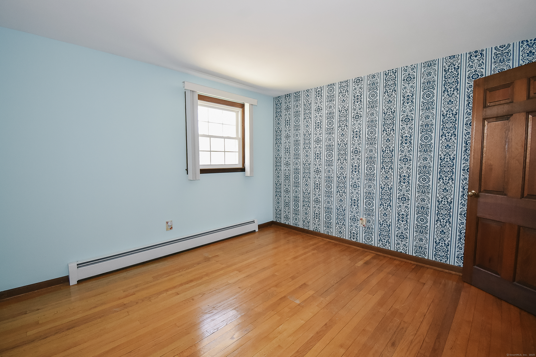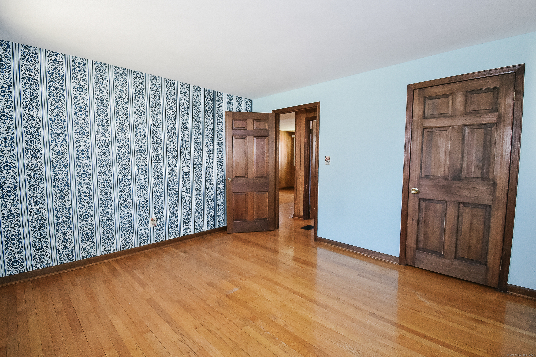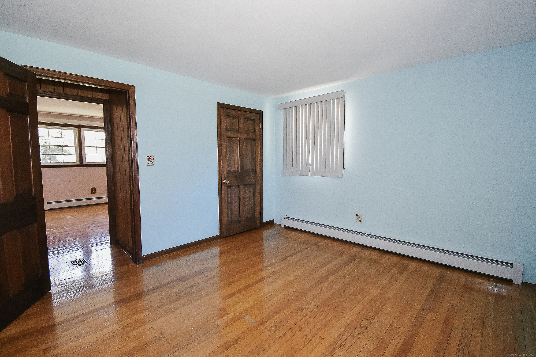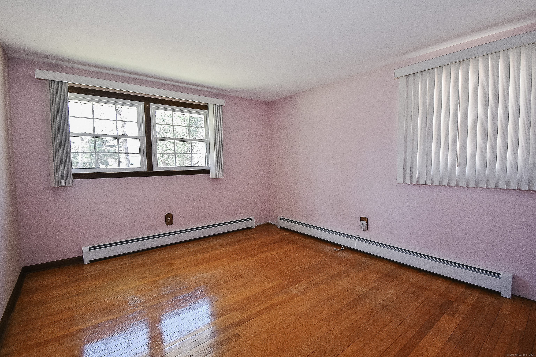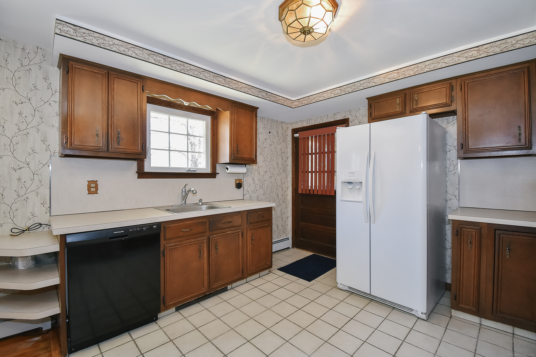More about this Property
If you are interested in more information or having a tour of this property with an experienced agent, please fill out this quick form and we will get back to you!
72 Johnnycake Mountain Road, Burlington CT 06013
Current Price: $379,900
 2 beds
2 beds  1 baths
1 baths  1088 sq. ft
1088 sq. ft
Last Update: 6/30/2025
Property Type: Single Family For Sale
Welcome to this well-maintained, single-owner gem nestled on a beautiful, flat acre in desirable Burlington. Solidly built and full of charm, this all-brick 2-bedroom, 1-bath ranch offers timeless character, modern updates where it counts, and room to make it your own. Step inside to find a functional layout highlighted by a stunning double-sided fireplace - the perfect centerpiece connecting the living and dining areas and adding warmth and ambiance throughout. Large windows fill the home with natural light and have been recently updated to enhance energy efficiency and comfort. The home is also wired for a generator, offering added peace of mind during any season. The kitchen and bath are functional and clean, ready for a refresh to match your style. This home is the ideal canvas for someone looking for quality construction with the opportunity to add their personal touch. Outside, enjoy the peace and privacy of a wide, open yard - perfect for gardening, entertaining, or simply soaking in the quiet, scenic surroundings. The attached 2-car garage adds convenience and storage, and the all-brick exterior means low maintenance for years to come. Whether youre looking to downsize, invest, or make this your forever home, this property offers the best of both worlds: solid bones and unlimited potential - all in a serene country setting.
Spielman Highway to Johnnycake Mountain Road
MLS #: 24089115
Style: Ranch
Color: Red
Total Rooms:
Bedrooms: 2
Bathrooms: 1
Acres: 1
Year Built: 1966 (Public Records)
New Construction: No/Resale
Home Warranty Offered:
Property Tax: $6,097
Zoning: R44
Mil Rate:
Assessed Value: $235,410
Potential Short Sale:
Square Footage: Estimated HEATED Sq.Ft. above grade is 1088; below grade sq feet total is ; total sq ft is 1088
| Appliances Incl.: | Oven/Range,Refrigerator,Dishwasher,Washer,Dryer |
| Laundry Location & Info: | Lower Level Basement |
| Fireplaces: | 3 |
| Basement Desc.: | Full,Unfinished,Full With Hatchway |
| Exterior Siding: | Brick |
| Exterior Features: | Breezeway,Shed,Porch,Gutters,Garden Area |
| Foundation: | Concrete |
| Roof: | Asphalt Shingle |
| Parking Spaces: | 2 |
| Garage/Parking Type: | Attached Garage |
| Swimming Pool: | 0 |
| Waterfront Feat.: | Not Applicable |
| Lot Description: | Level Lot,Cleared |
| In Flood Zone: | 0 |
| Occupied: | Vacant |
Hot Water System
Heat Type:
Fueled By: Hot Water.
Cooling: None
Fuel Tank Location: In Basement
Water Service: Private Well
Sewage System: Septic
Elementary: Lake Garda
Intermediate:
Middle:
High School: Lewis Mills
Current List Price: $379,900
Original List Price: $409,900
DOM: 30
Listing Date: 4/21/2025
Last Updated: 5/29/2025 12:11:40 AM
Expected Active Date: 4/28/2025
List Agent Name: Meagan Albert
List Office Name: Tier 1 Real Estate
