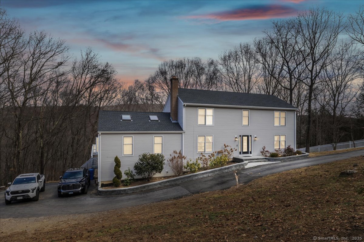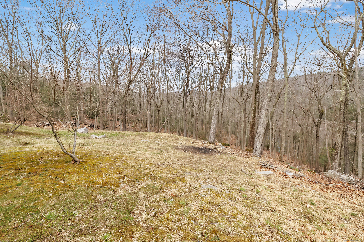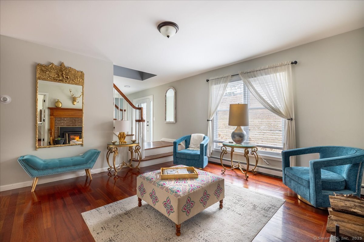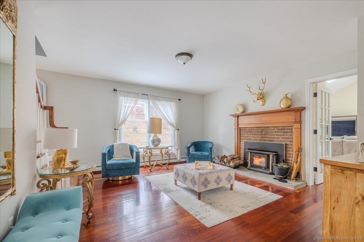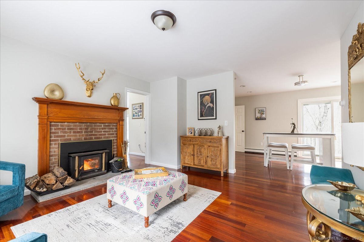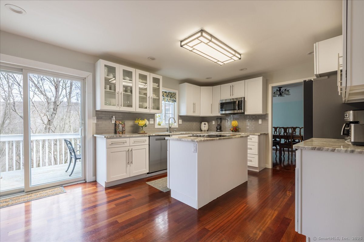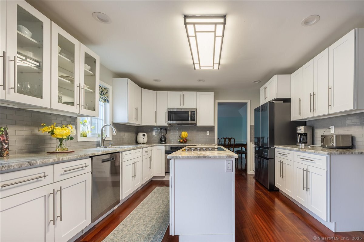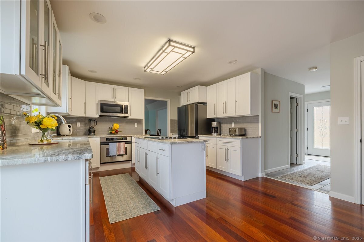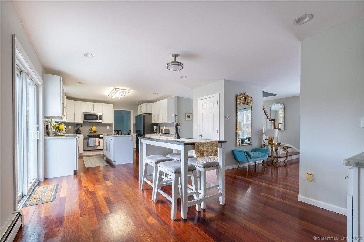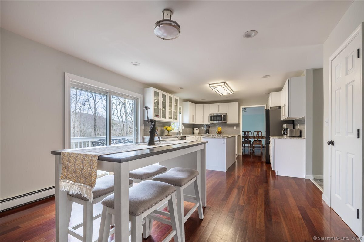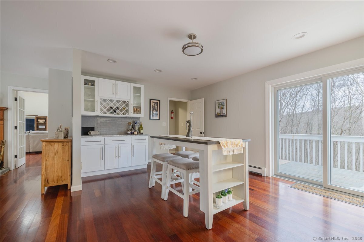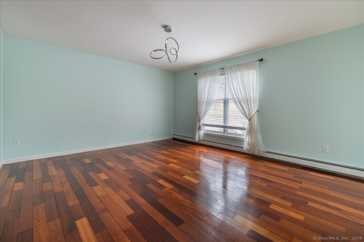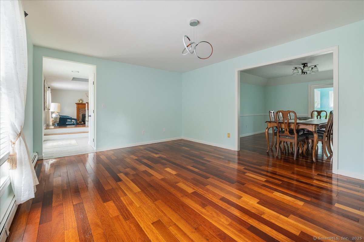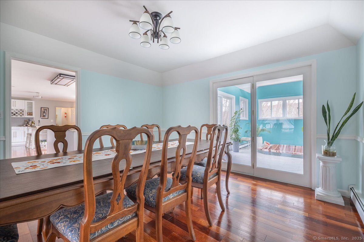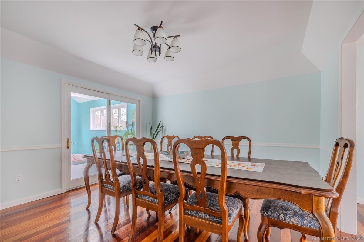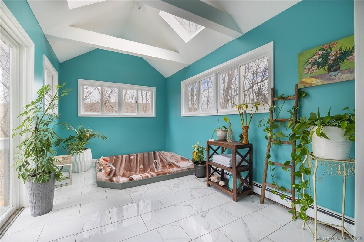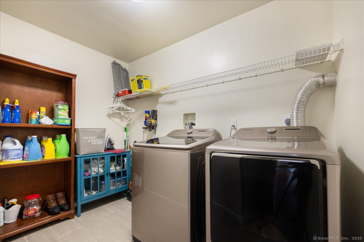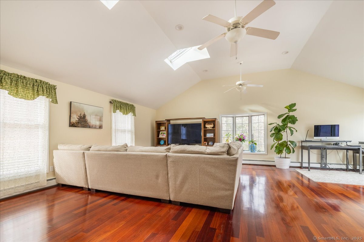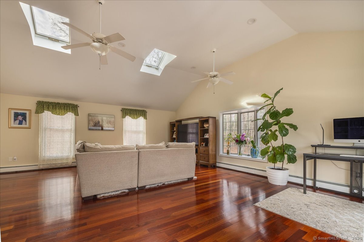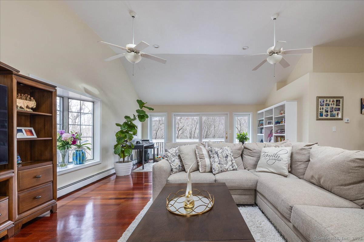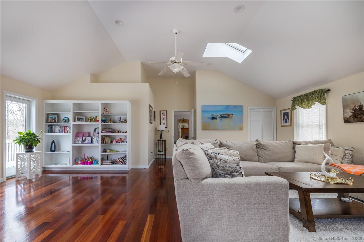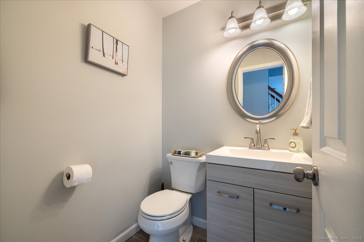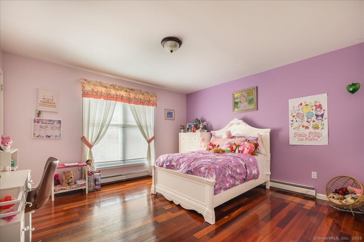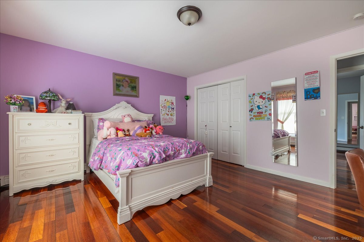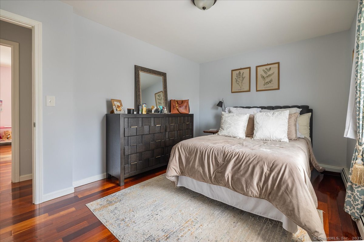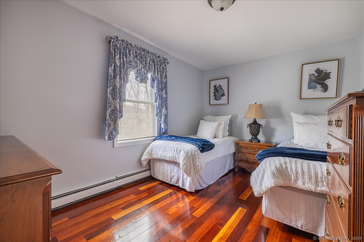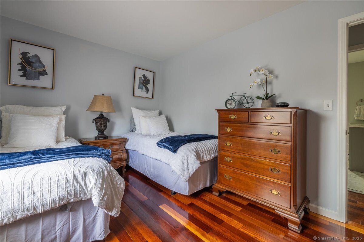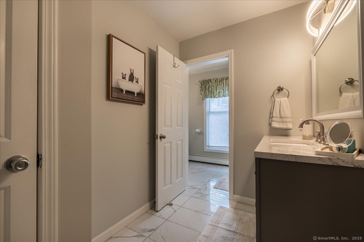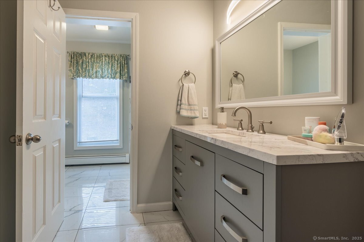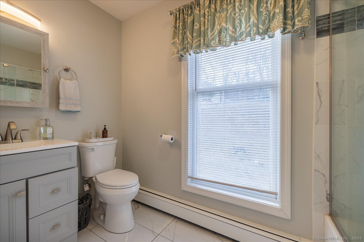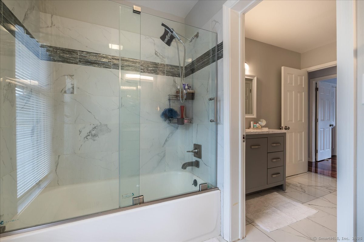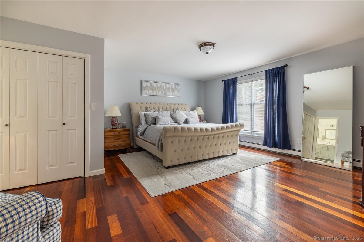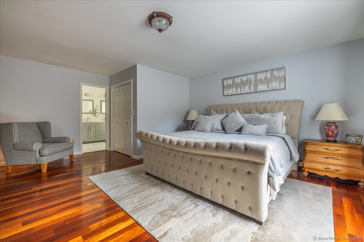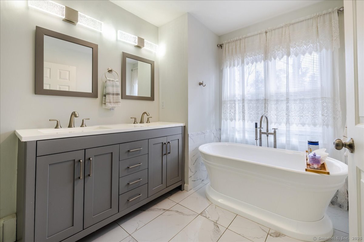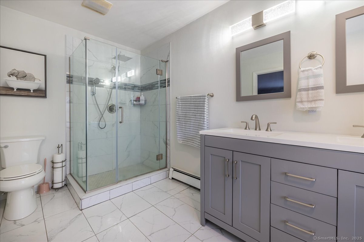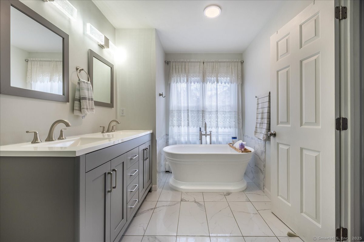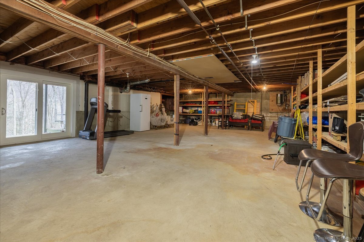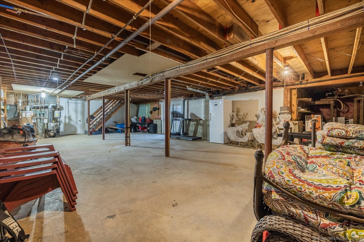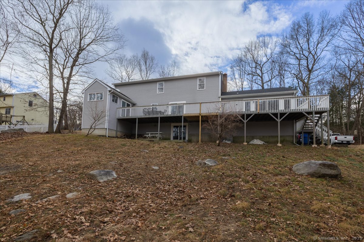More about this Property
If you are interested in more information or having a tour of this property with an experienced agent, please fill out this quick form and we will get back to you!
190 Thoreau Drive, Shelton CT 06484
Current Price: $749,900
 4 beds
4 beds  3 baths
3 baths  3350 sq. ft
3350 sq. ft
Last Update: 6/20/2025
Property Type: Single Family For Sale
Gorgeous, spacious and meticulously maintained Colonial in the desirable White Hill section of Shelton. This homes main level features a sitting room with wood fireplace, formal living room and formal dining room. A massive family room with high ceilings, skylights, built in bookshelves and sliders to deck. The open concept and recently renovated kitchen offers soft closed wood cabinets with granite counter tops and stainless-steel appliances. The kitchen also has a designated eating area, a coffee bar, and brand-new Andersen slider door that open to the deck. The main floor is completed with a half bath, laundry room and sunroom. On the 2nd floor you will find 4 good size bedrooms with ample closet space. The primary bedroom has 2 walk-in closets and a beautifully renovated bathroom with the latest models in tiles, vanity and freestanding tub. The 2nd bathroom was also recently renovated. This home also has gleaming Brazilian cherry hardwood floors throughout. Newer roof, newer oil tank, new water heater, and has been freshly painted throughout. Home also offers a very large deck with views to the Housatonic River and its ideal for entertaining. Property also has a decent size walkout basement that can potentially be converted into an in-law/exercise/media room. House is just minutes from the Paugussett trail. Please note sale is subject to seller finding suitable housing.
East Village Road to Longfellow Road to Bryant Lane to Thoreau Drive
MLS #: 24089107
Style: Colonial
Color: Gray
Total Rooms:
Bedrooms: 4
Bathrooms: 3
Acres: 1.64
Year Built: 1990 (Public Records)
New Construction: No/Resale
Home Warranty Offered:
Property Tax: $6,039
Zoning: R-1
Mil Rate:
Assessed Value: $314,860
Potential Short Sale:
Square Footage: Estimated HEATED Sq.Ft. above grade is 3350; below grade sq feet total is ; total sq ft is 3350
| Appliances Incl.: | Cook Top,Wall Oven,Microwave,Refrigerator,Dishwasher |
| Laundry Location & Info: | Main Level Designated Laundry Room |
| Fireplaces: | 1 |
| Basement Desc.: | Full,Unfinished,Garage Access,Interior Access,Walk-out,Concrete Floor,Full With Walk-Out |
| Exterior Siding: | Wood |
| Foundation: | Concrete |
| Roof: | Asphalt Shingle |
| Parking Spaces: | 2 |
| Garage/Parking Type: | Attached Garage,Paved,Off Street Parking |
| Swimming Pool: | 0 |
| Waterfront Feat.: | River,View |
| Lot Description: | Lightly Wooded,Treed,Sloping Lot |
| Occupied: | Owner |
Hot Water System
Heat Type:
Fueled By: Baseboard,Radiator,Zoned.
Cooling: None
Fuel Tank Location: In Garage
Water Service: Public Water Connected
Sewage System: Septic
Elementary: Per Board of Ed
Intermediate:
Middle:
High School: Per Board of Ed
Current List Price: $749,900
Original List Price: $789,900
DOM: 64
Listing Date: 4/17/2025
Last Updated: 6/9/2025 6:53:47 PM
List Agent Name: Haysebell Cuadrado
List Office Name: BHGRE Gaetano Marra Homes
