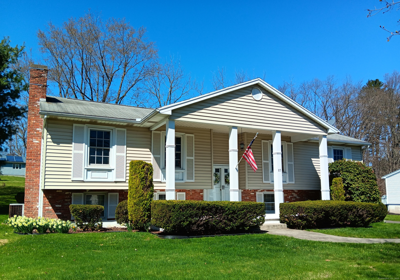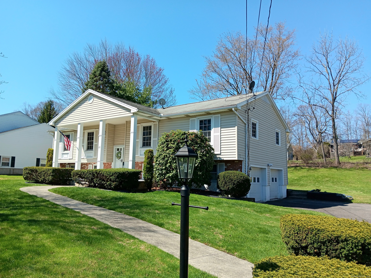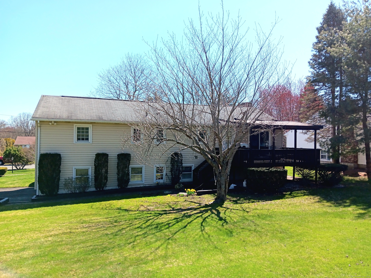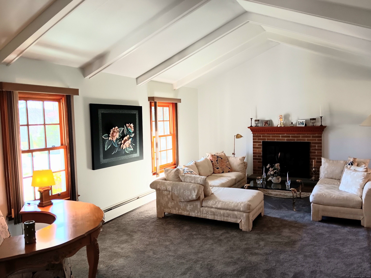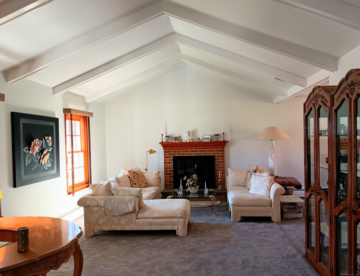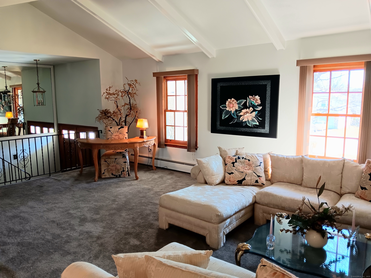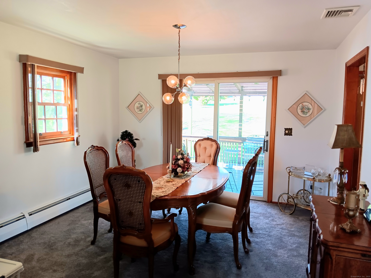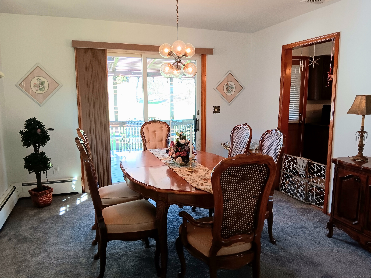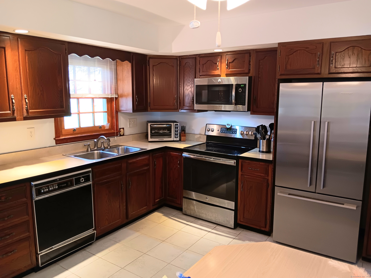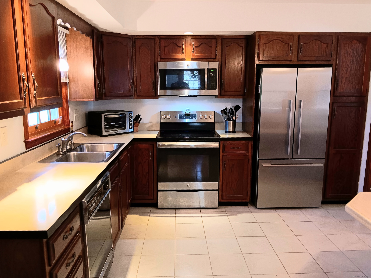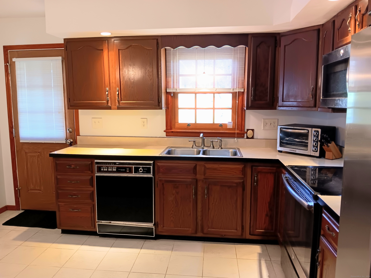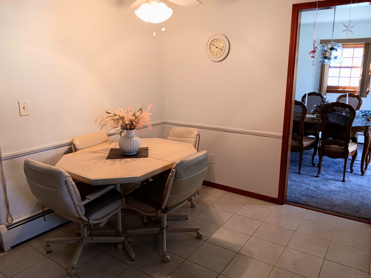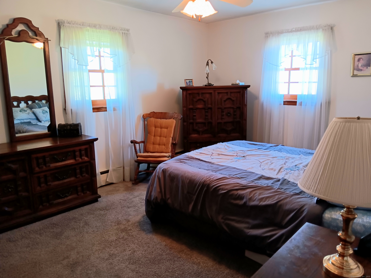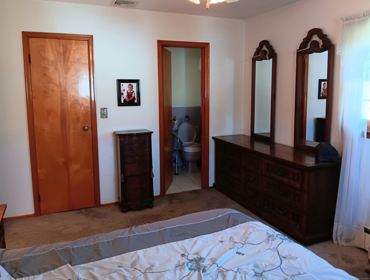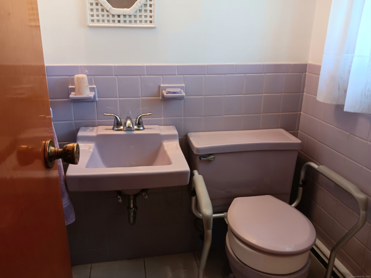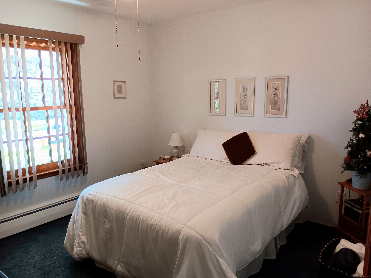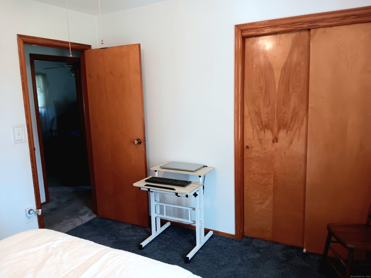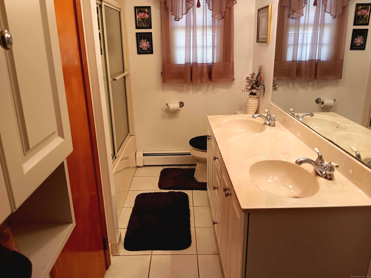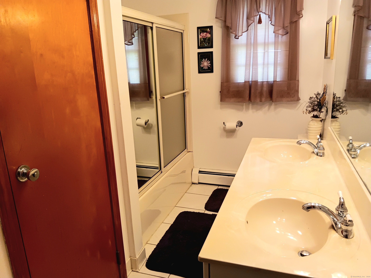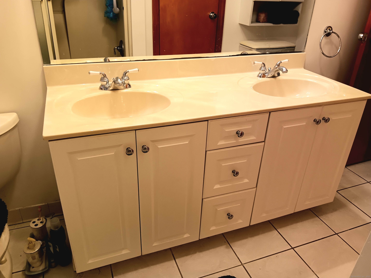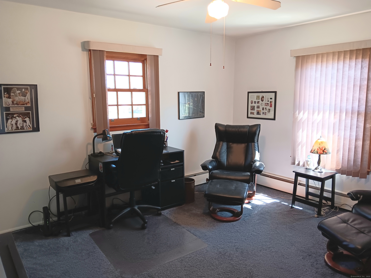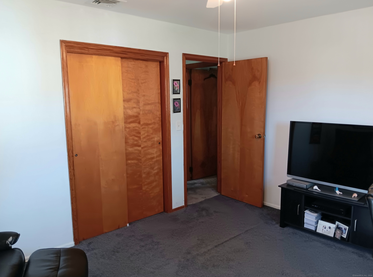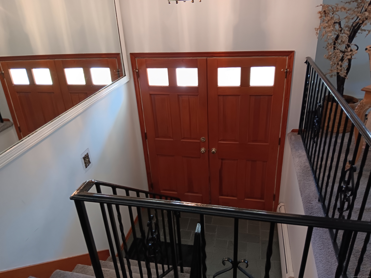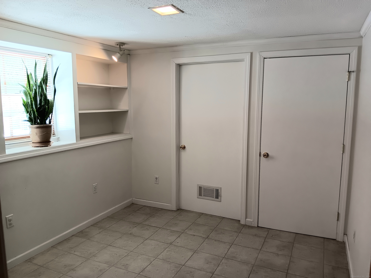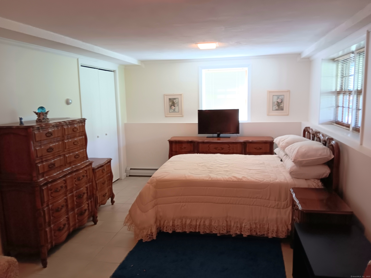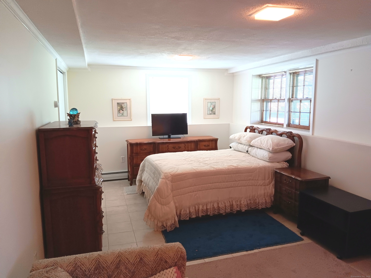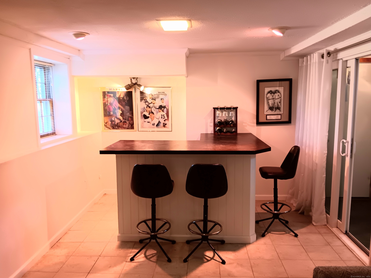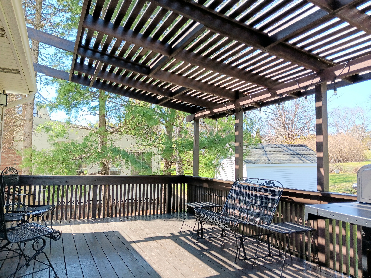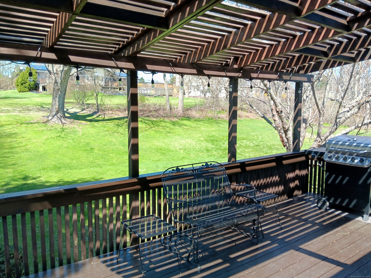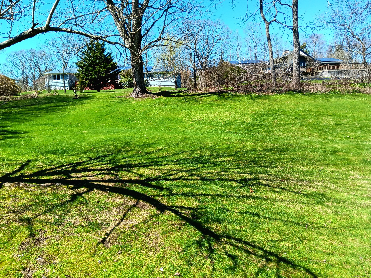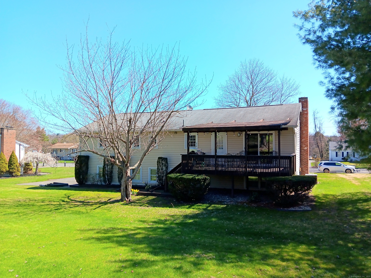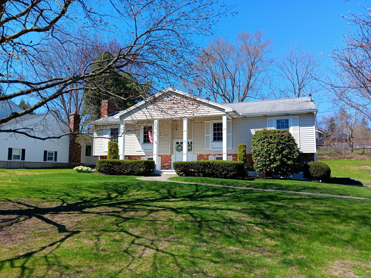More about this Property
If you are interested in more information or having a tour of this property with an experienced agent, please fill out this quick form and we will get back to you!
87 Southwind Road, Waterbury CT 06708
Current Price: $395,000
 3 beds
3 beds  2 baths
2 baths  2112 sq. ft
2112 sq. ft
Last Update: 7/3/2025
Property Type: Single Family For Sale
Well maintained 8 room raised ranch on one of Country Club areas nicest and quietest streets. This 1392 square foot has 3 bedrooms, 1-1/2 baths, an additional 720 square foot finished lower level with a two car garage on a beautiful. 39 acre lot. The upper level consists of a huge living room with cathedral ceilings and a fireplace, a dining rooms with sliders to a rear deck, a tile floor eat-in kitchen, 3 good size bedrooms and 1-1/2 bathrooms. There are hardwood floors under the carpeting. The double door foyer leads to the lower level with access to the 2 car garage, an office leading to a combo boiler/laundry room and a huge family room with a bar and in-law possibilities. The boiler and the hot water heater have been replaced within the last 5 years. Windows were replaced in 2012 and there is central air conditioning. Make your appointment to see this beauty today!
Country Club Rd to Medway to Southwind
MLS #: 24089104
Style: Raised Ranch
Color:
Total Rooms:
Bedrooms: 3
Bathrooms: 2
Acres: 0.39
Year Built: 1964 (Public Records)
New Construction: No/Resale
Home Warranty Offered:
Property Tax: $6,595
Zoning: RS-12
Mil Rate:
Assessed Value: $133,385
Potential Short Sale:
Square Footage: Estimated HEATED Sq.Ft. above grade is 1392; below grade sq feet total is 720; total sq ft is 2112
| Appliances Incl.: | Oven/Range,Microwave,Refrigerator,Electric Dryer |
| Laundry Location & Info: | Lower Level |
| Fireplaces: | 1 |
| Energy Features: | Storm Doors,Thermopane Windows |
| Interior Features: | Auto Garage Door Opener |
| Energy Features: | Storm Doors,Thermopane Windows |
| Basement Desc.: | Full,Storage,Garage Access,Partially Finished |
| Exterior Siding: | Vinyl Siding |
| Exterior Features: | Awnings,Covered Deck |
| Foundation: | Concrete |
| Roof: | Asphalt Shingle |
| Parking Spaces: | 2 |
| Driveway Type: | Paved |
| Garage/Parking Type: | Under House Garage,Paved,Driveway |
| Swimming Pool: | 0 |
| Waterfront Feat.: | Not Applicable |
| Lot Description: | Level Lot,Professionally Landscaped,Open Lot |
| Nearby Amenities: | Golf Course,Health Club,Lake,Medical Facilities,Park,Shopping/Mall,Tennis Courts,Walk to Bus Lines |
| Occupied: | Owner |
Hot Water System
Heat Type:
Fueled By: Baseboard.
Cooling: Central Air
Fuel Tank Location:
Water Service: Public Water Connected
Sewage System: Public Sewer Connected
Elementary: Per Board of Ed
Intermediate:
Middle:
High School: Per Board of Ed
Current List Price: $395,000
Original List Price: $395,000
DOM: 11
Listing Date: 4/20/2025
Last Updated: 5/1/2025 4:57:42 PM
List Agent Name: Stephen Briotti
List Office Name: Weichert REALTORS Briotti Group
