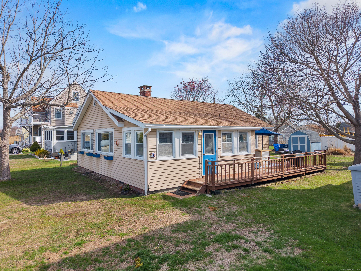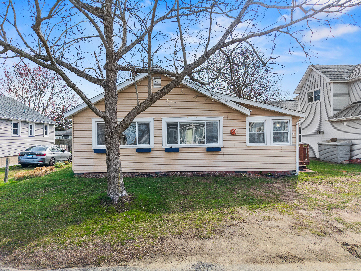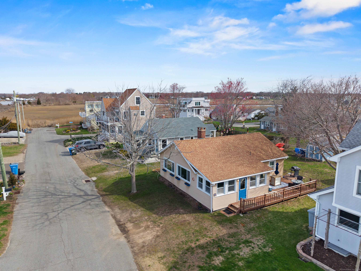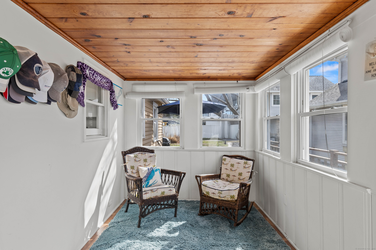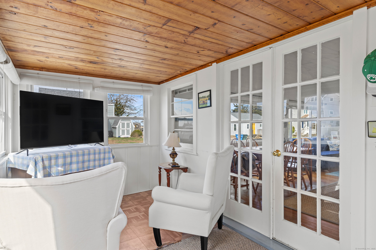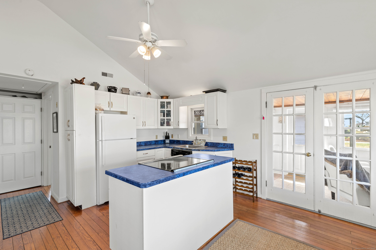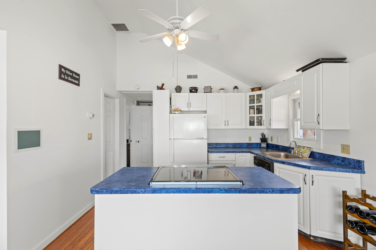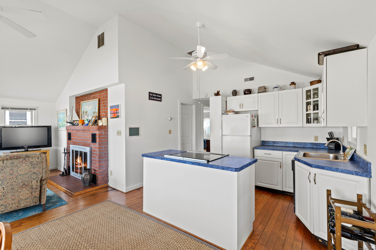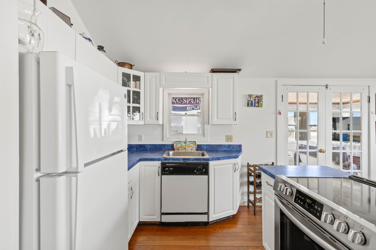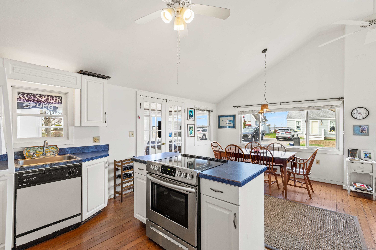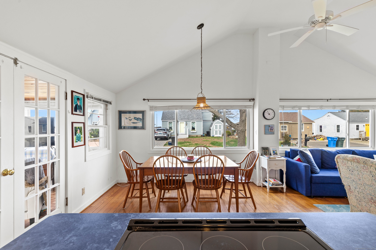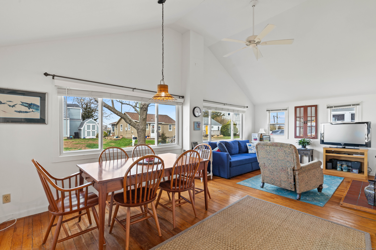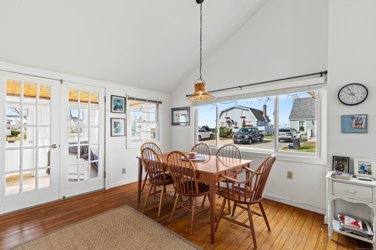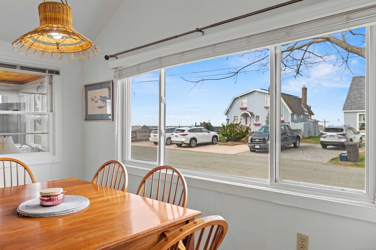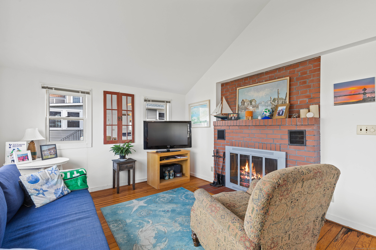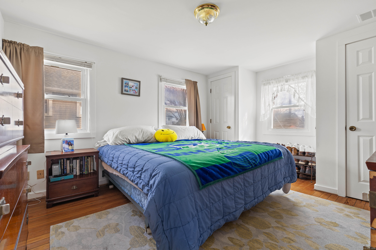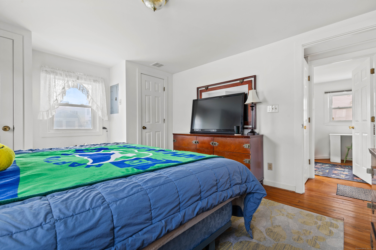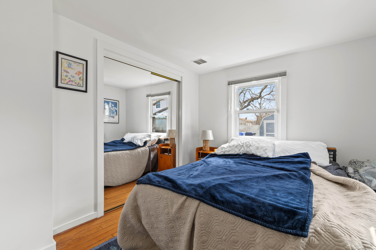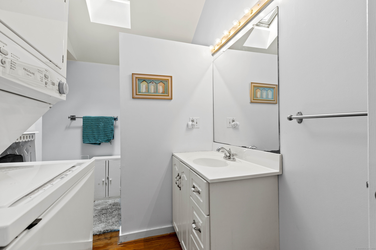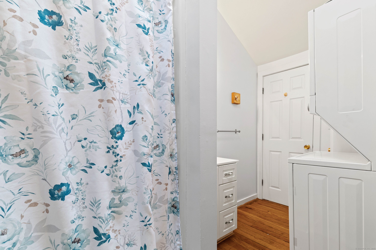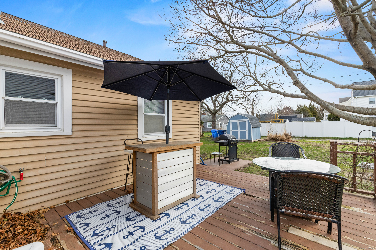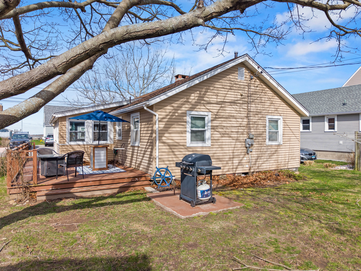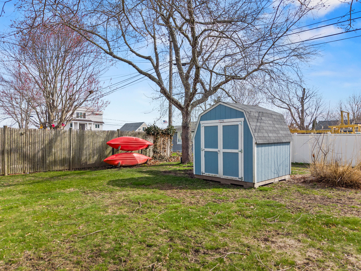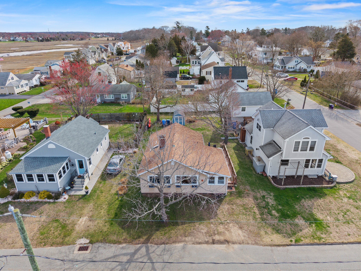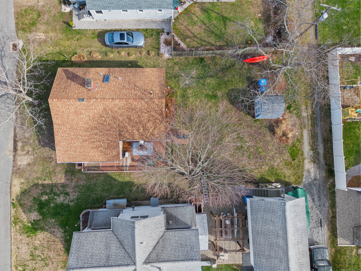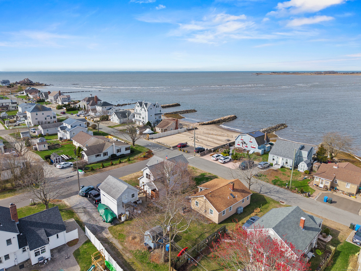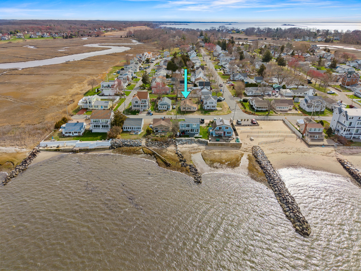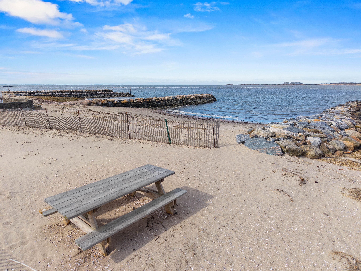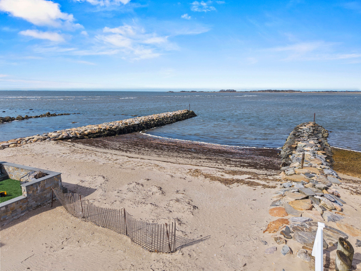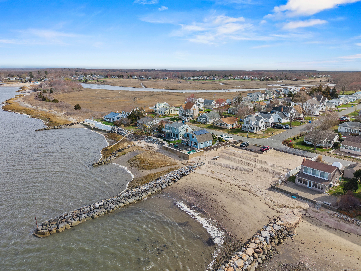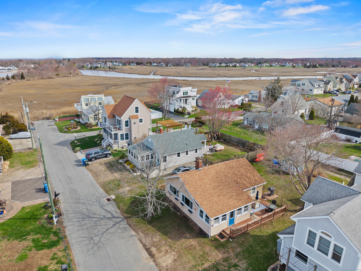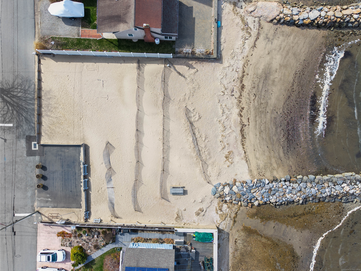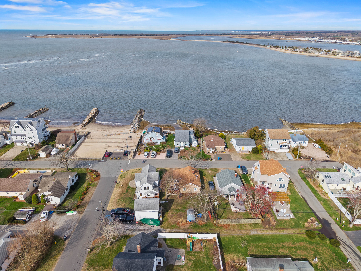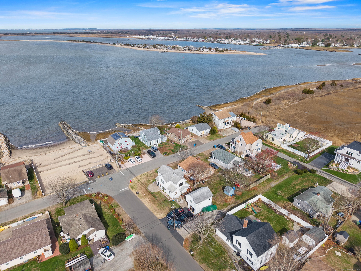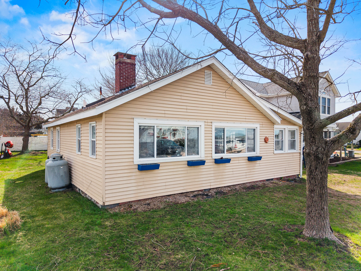More about this Property
If you are interested in more information or having a tour of this property with an experienced agent, please fill out this quick form and we will get back to you!
10 West Road, Clinton CT 06413
Current Price: $624,900
 2 beds
2 beds  1 baths
1 baths  840 sq. ft
840 sq. ft
Last Update: 6/21/2025
Property Type: Single Family For Sale
This charming 2-bedroom, 1-bath year round ranch offers 840 sq ft of coastal comfort, just steps from two private sandy beaches. Enjoy views of Long Island Sound from your living room, deck, and yard - a rare find at this price point. The open-concept layout features vaulted ceilings, sun-filled living spaces, and a cozy wood-burning fireplace. The kitchen includes stainless steel appliances, crisp white cabinetry, and blue countertops that tie in perfectly with the surrounding seascape. Step outside to an expansive 294 x 122 deck - perfect for lounging, grilling, or soaking up the salt air after a day at the beach. A storage shed adds convenient space for your beach and yard equipment. Recent updates include a new furnace (3 years), hot water heater (2 years), range and refrigerator (1 year), and a washer/dryer set installed in January 2025. The low $150/year Harbor View Beach Association fee gives you access to a beautiful stretch of private shoreline. Whether youre seeking a personal getaway or a rental-ready investment, this beachside retreat checks every box! Schedule some time to start enjoying your slice of heaven today!
GPS Friendly
MLS #: 24089092
Style: Ranch
Color: Yellow
Total Rooms:
Bedrooms: 2
Bathrooms: 1
Acres: 0.11
Year Built: 1950 (Public Records)
New Construction: No/Resale
Home Warranty Offered:
Property Tax: $6,984
Zoning: R-10
Mil Rate:
Assessed Value: $230,812
Potential Short Sale:
Square Footage: Estimated HEATED Sq.Ft. above grade is 840; below grade sq feet total is ; total sq ft is 840
| Appliances Incl.: | Electric Range,Oven/Range,Refrigerator,Dishwasher,Washer,Electric Dryer |
| Laundry Location & Info: | Main Level In Bathroom |
| Fireplaces: | 1 |
| Interior Features: | Cable - Pre-wired,Open Floor Plan |
| Basement Desc.: | Crawl Space |
| Exterior Siding: | Vinyl Siding |
| Exterior Features: | Shed,Deck |
| Foundation: | Masonry |
| Roof: | Asphalt Shingle |
| Parking Spaces: | 0 |
| Garage/Parking Type: | None,Off Street Parking,Unpaved |
| Swimming Pool: | 0 |
| Waterfront Feat.: | Walk to Water,Beach Rights,Association Optional,View |
| Lot Description: | Level Lot,Cleared |
| Nearby Amenities: | Golf Course,Health Club,Library,Medical Facilities,Shopping/Mall,Stables/Riding |
| In Flood Zone: | 1 |
| Occupied: | Tenant |
HOA Fee Amount 150
HOA Fee Frequency: Annually
Association Amenities: .
Association Fee Includes:
Hot Water System
Heat Type:
Fueled By: Hot Air.
Cooling: Ceiling Fans,Window Unit
Fuel Tank Location: Above Ground
Water Service: Public Water Connected
Sewage System: Septic
Elementary: Lewin G. Joel
Intermediate:
Middle: Jared Eliot
High School: Morgan
Current List Price: $624,900
Original List Price: $624,900
DOM: 7
Listing Date: 4/17/2025
Last Updated: 5/29/2025 3:40:37 PM
Expected Active Date: 4/21/2025
List Agent Name: Dylan Walter
List Office Name: William Raveis Real Estate
