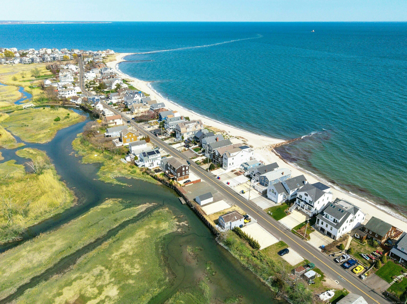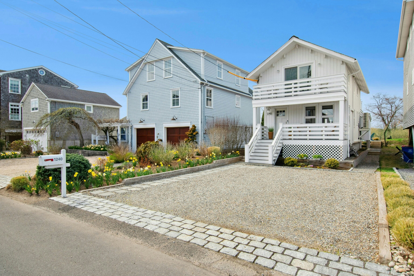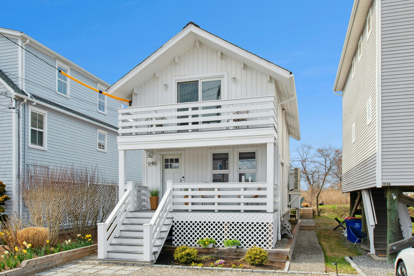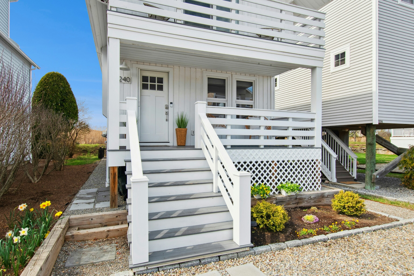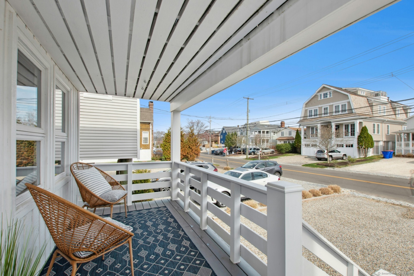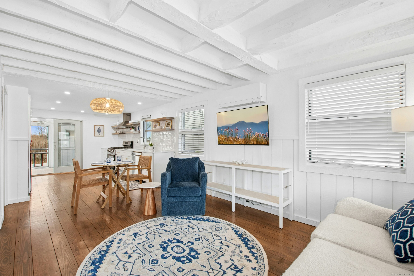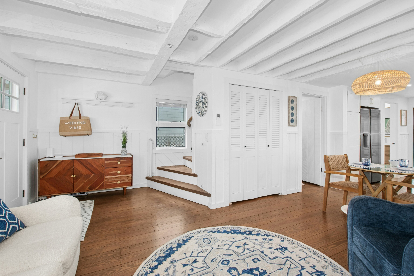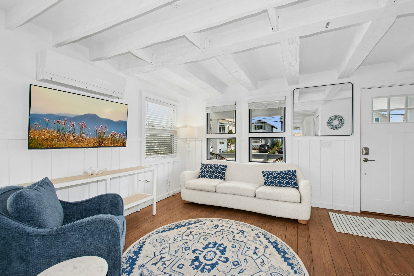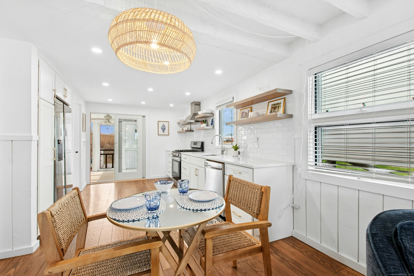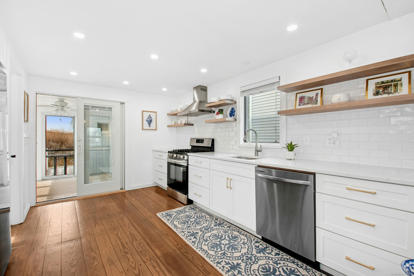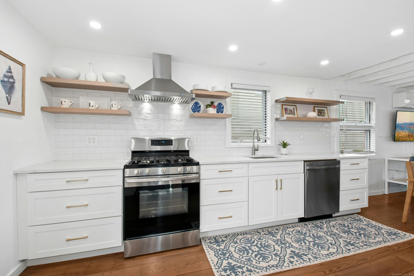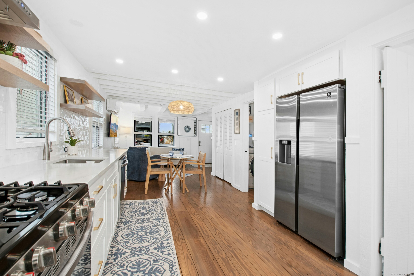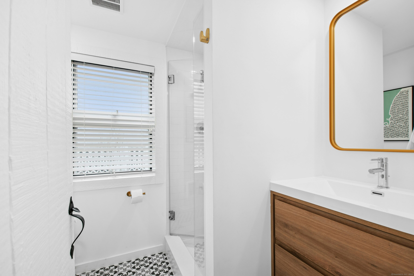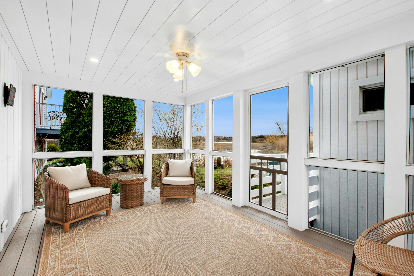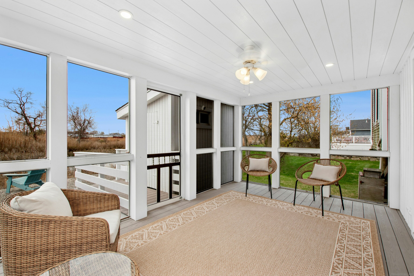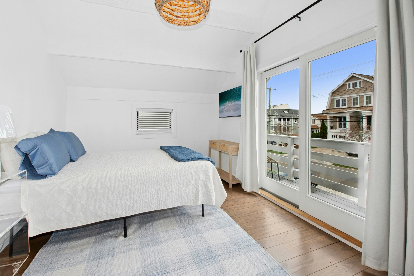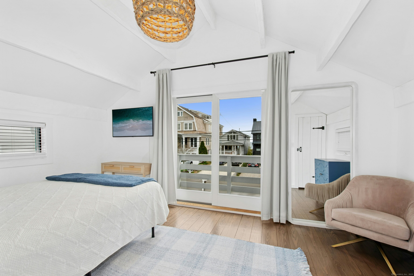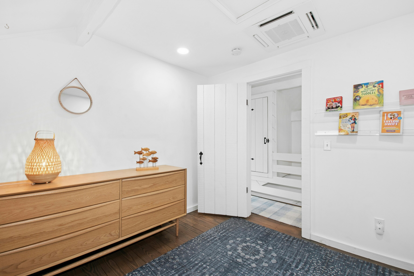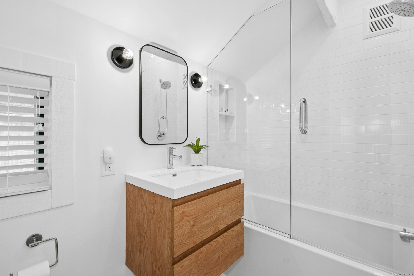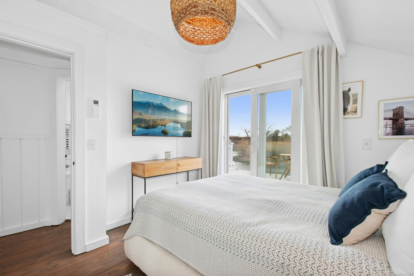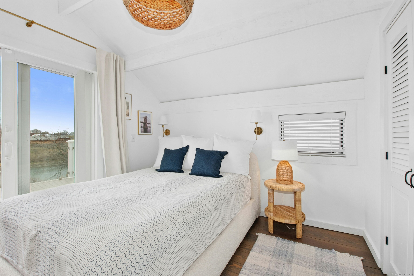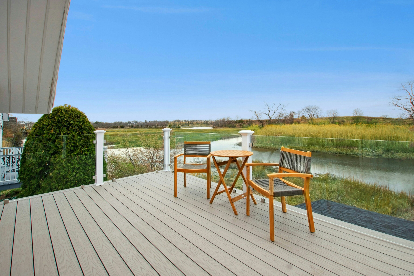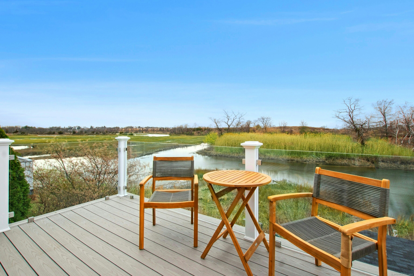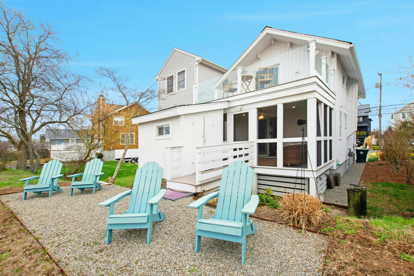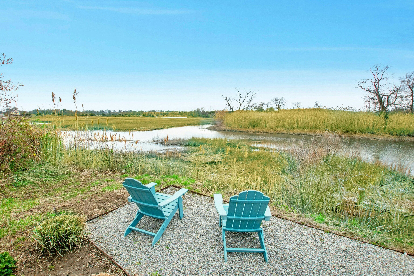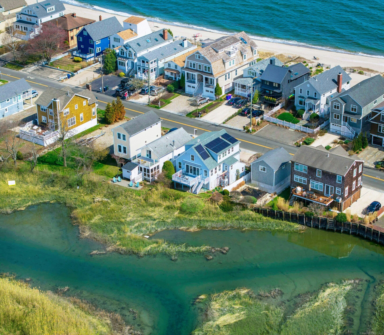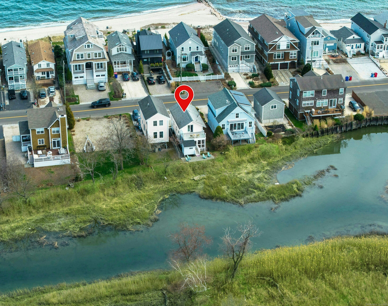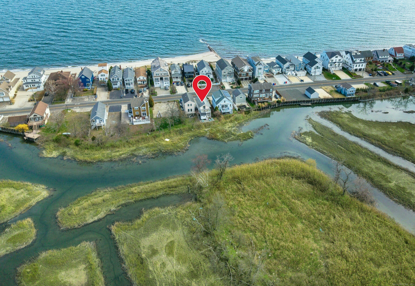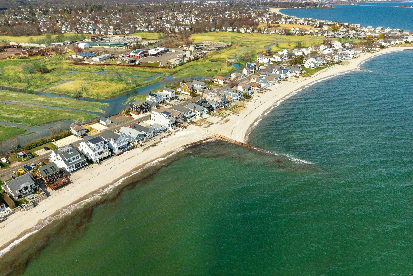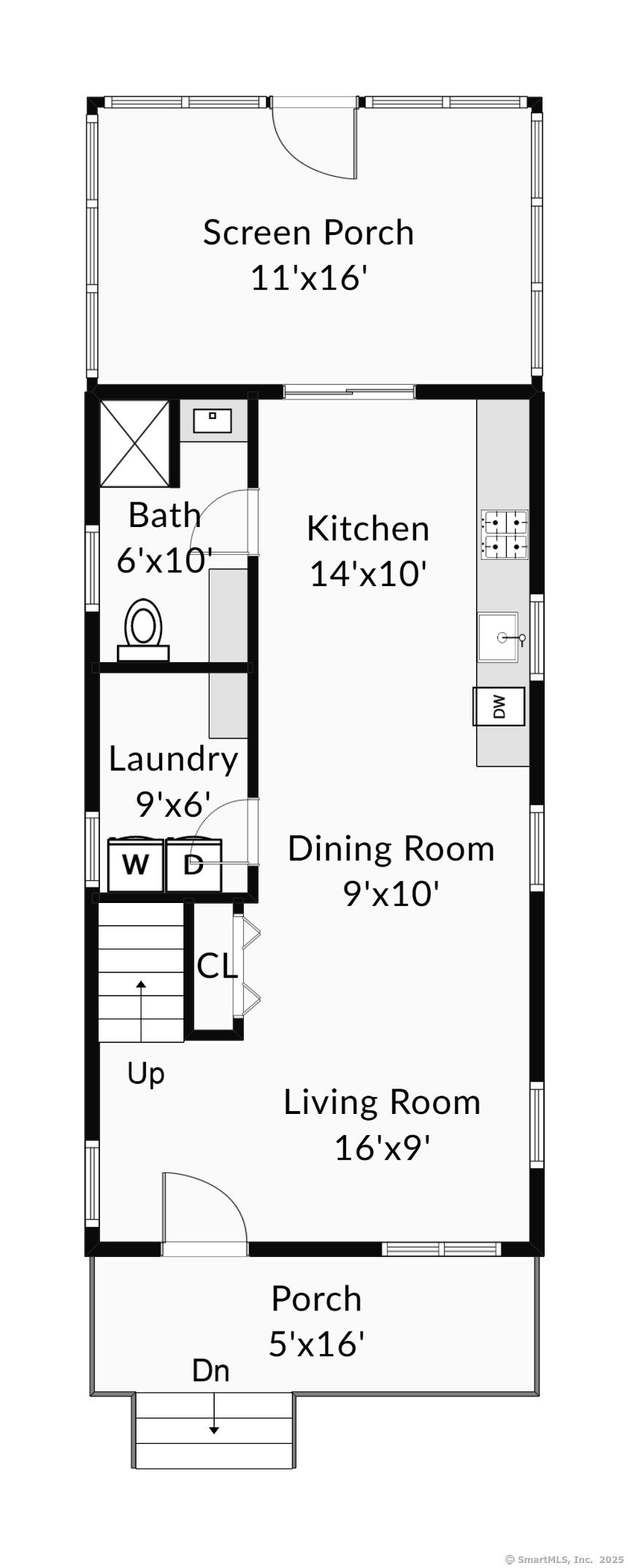More about this Property
If you are interested in more information or having a tour of this property with an experienced agent, please fill out this quick form and we will get back to you!
1240 Fairfield Beach Road, Fairfield CT 06824
Current Price: $1,305,000
 3 beds
3 beds  2 baths
2 baths  1105 sq. ft
1105 sq. ft
Last Update: 6/21/2025
Property Type: Single Family For Sale
Welcome to Your Renovated Coastal Retreat Step into effortless coastal living in this beautifully renovated beach house, where an open-concept floor plan offers a relaxed and breezy lifestyle. Just off the kitchen, a spacious three-season screened porch addition built in 2023 provides a seamless transition from indoor comfort to outdoor serenity-perfect for entertaining or unwinding after a day by the water. Upstairs, the new sun deck built in 2023 with sleek glass railings offers unobstructed views of Pine Creek and the surrounding salt marsh, creating a stunning backdrop for morning coffee or evening sunsets. The home was completely remodeled in 2022 with top-tier finishes throughout including quartz countertops, stainless steel appliances, luxurious bathrooms, a tankless hot water heater, and four ductless mini-split HVAC systems for year-round comfort. Additional highlights include a storage shed just off the large screened porch and a creek side dock ready to be rebuilt to your liking. Whether you prefer a peaceful bike ride or a leisurely stroll, youre just minutes away from Fairfields beautiful sandy beaches-perfect for swimming, kayaking, paddle boarding, or simply soaking in the coastal vibe. Come see it for yourself-you may never want to leave. Investor opportunity - possible leases can be in place for the academic years 26/27 and 27/28.
Reef Rd to Fairfield Beach Rd
MLS #: 24089091
Style: Colonial
Color: white
Total Rooms:
Bedrooms: 3
Bathrooms: 2
Acres: 0.09
Year Built: 1900 (Public Records)
New Construction: No/Resale
Home Warranty Offered:
Property Tax: $13,566
Zoning: residential
Mil Rate:
Assessed Value: $486,220
Potential Short Sale:
Square Footage: Estimated HEATED Sq.Ft. above grade is 1105; below grade sq feet total is ; total sq ft is 1105
| Appliances Incl.: | Gas Range,Refrigerator,Dishwasher,Washer,Dryer |
| Laundry Location & Info: | Main Level main level off kitchen |
| Fireplaces: | 0 |
| Basement Desc.: | None |
| Exterior Siding: | Other |
| Exterior Features: | Porch-Screened,Balcony,Shed,Porch,Deck,Lighting,Covered Deck,Patio |
| Foundation: | Piling |
| Roof: | Asphalt Shingle |
| Parking Spaces: | 0 |
| Garage/Parking Type: | None,Unpaved |
| Swimming Pool: | 0 |
| Waterfront Feat.: | River |
| Lot Description: | Level Lot,Water View |
| Nearby Amenities: | Golf Course,Library,Playground/Tot Lot,Public Rec Facilities,Tennis Courts |
| Occupied: | Vacant |
Hot Water System
Heat Type:
Fueled By: Hot Water.
Cooling: Split System
Fuel Tank Location:
Water Service: Public Water Connected
Sewage System: Public Sewer Connected
Elementary: Roger Sherman
Intermediate:
Middle: Tomlinson
High School: Fairfield Ludlowe
Current List Price: $1,305,000
Original List Price: $1,320,000
DOM: 60
Listing Date: 4/22/2025
Last Updated: 6/11/2025 5:56:32 PM
List Agent Name: Helen Cusa
List Office Name: Brown Harris Stevens
