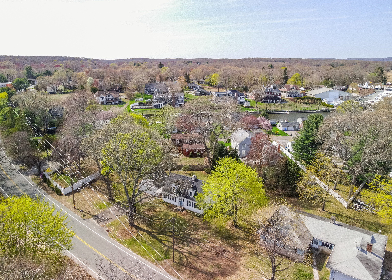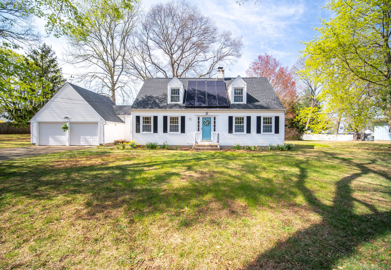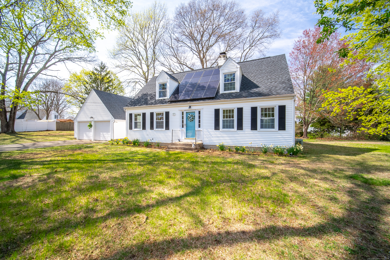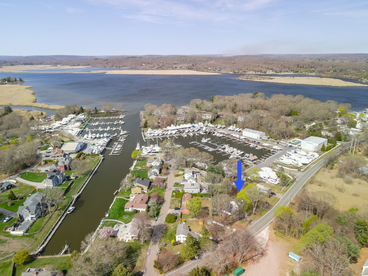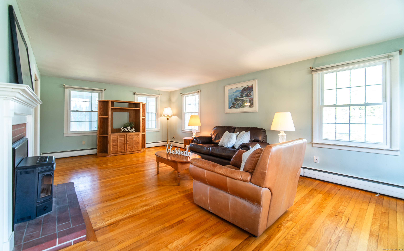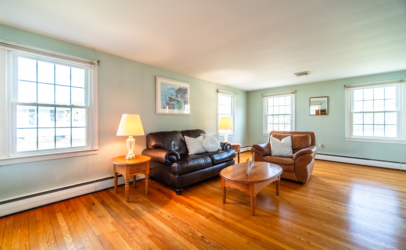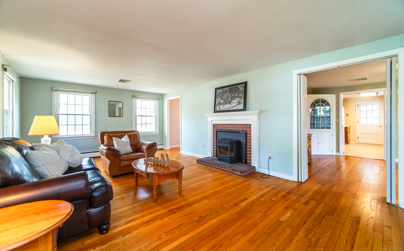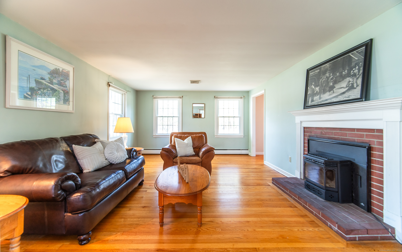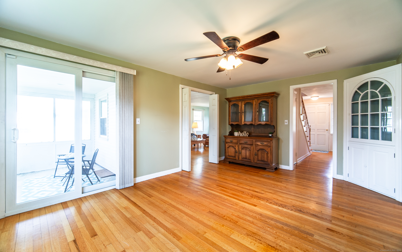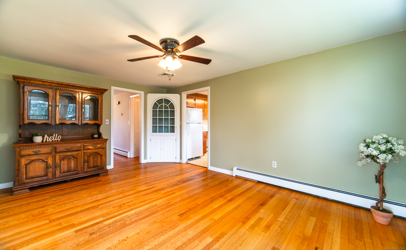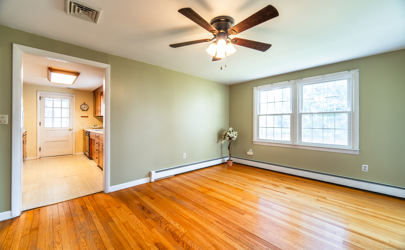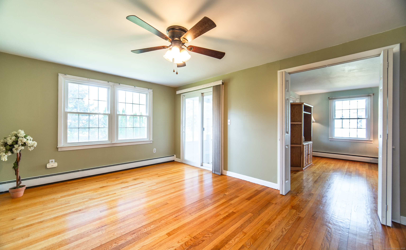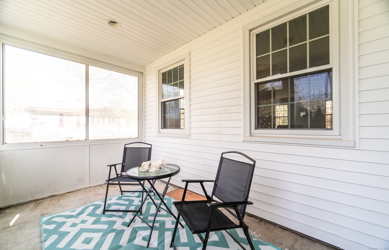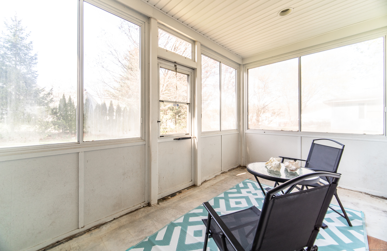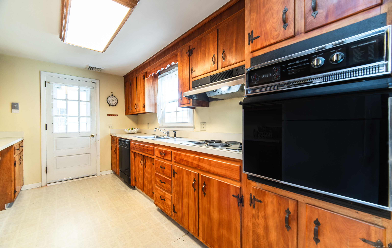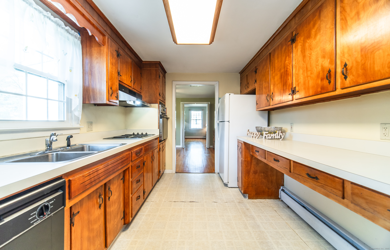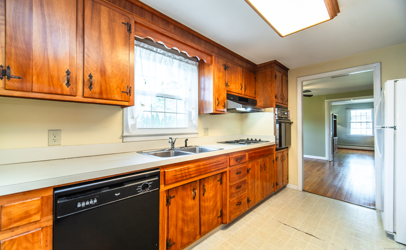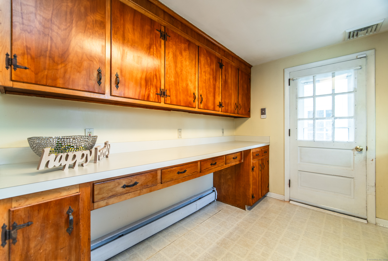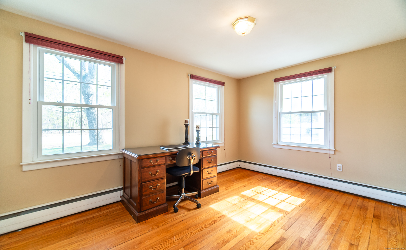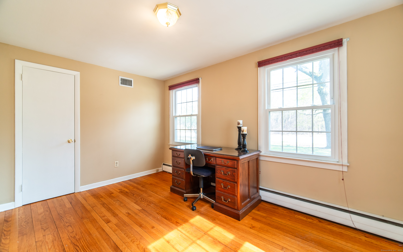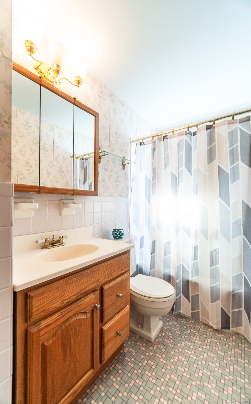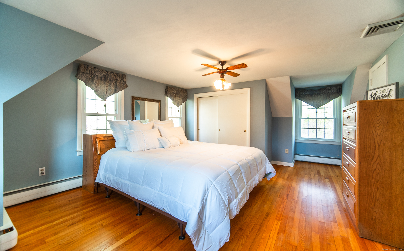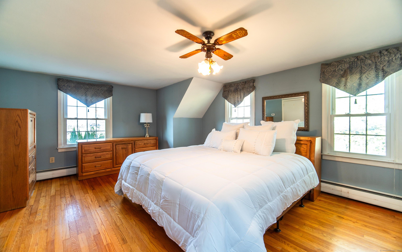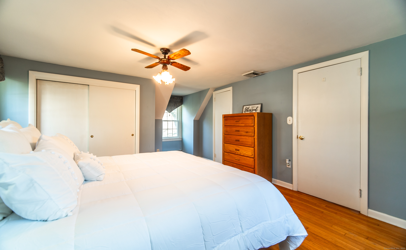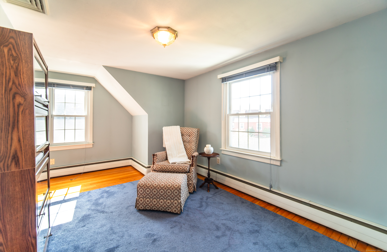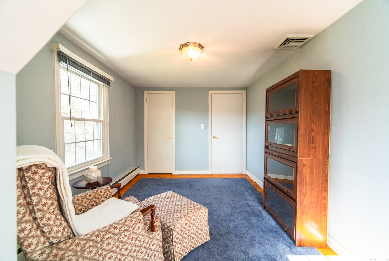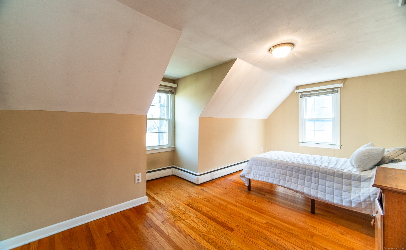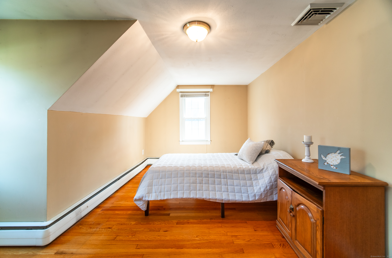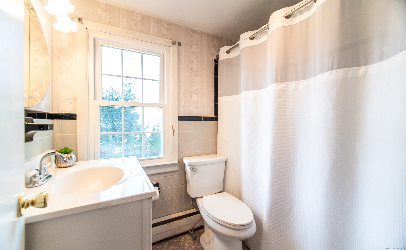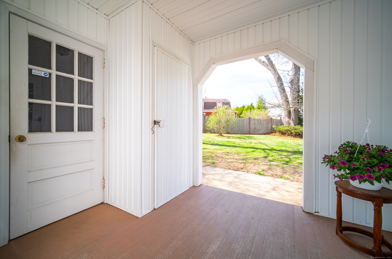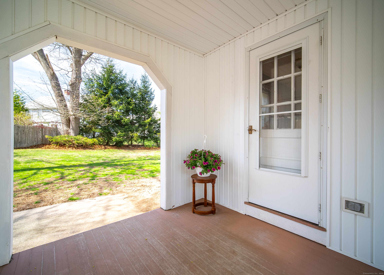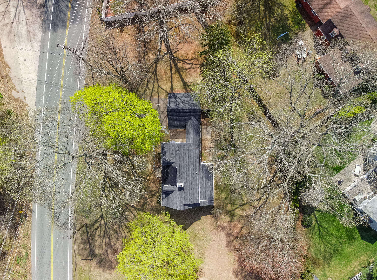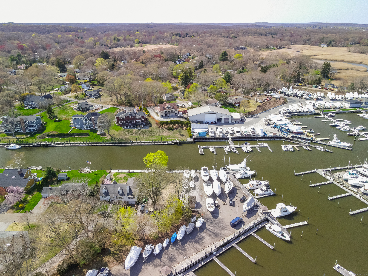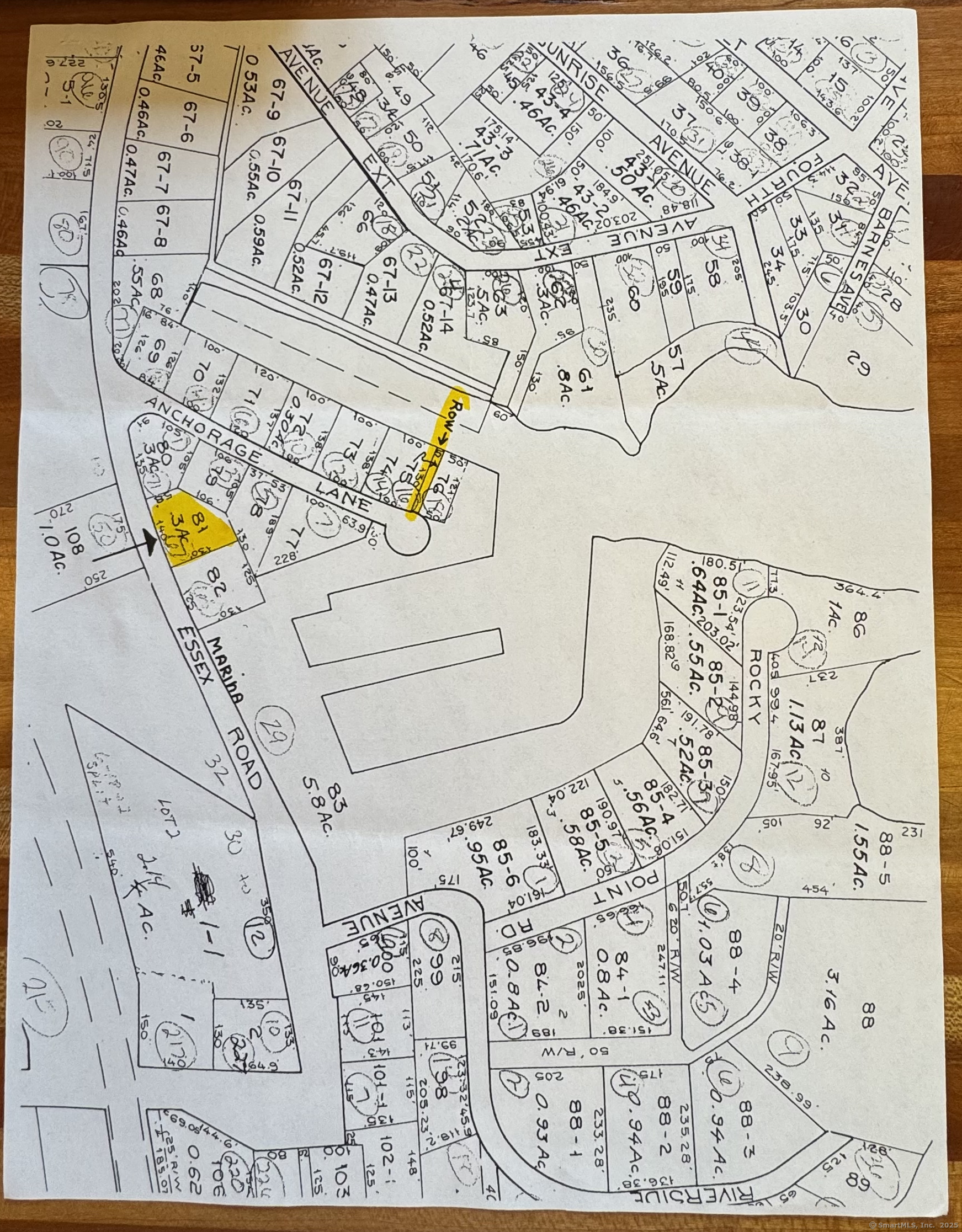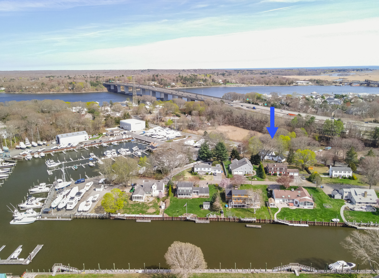More about this Property
If you are interested in more information or having a tour of this property with an experienced agent, please fill out this quick form and we will get back to you!
69 Essex Road, Old Saybrook CT 06475
Current Price: $550,000
 4 beds
4 beds  2 baths
2 baths  2112 sq. ft
2112 sq. ft
Last Update: 6/7/2025
Property Type: Single Family For Sale
***OFFERING A $5000 closing cost credit to buyers!!! Welcome to this spacious Cape-style home offering over 2,000 sq ft of living space, nestled in the desirable Ferry Point neighborhood. Just steps from a 10 right of way to the Connecticut River, this home is perfect for those who love the water and the outdoors. Inside, youll find beautiful hardwood floors, a first-floor bedroom and full bath for added convenience, and a cozy pellet stove in the expansive front-to-back living room-perfect for chilly evenings. Enjoy your morning coffee or summer evenings in the screened-in porch overlooking the backyard. Practical updates include a new roof in 2024, newer windows, and owned solar panels for energy efficiency. Whether youre looking to move right in or add your personal touch with a little sweat equity, this home offers comfort, potential, and location all in one. Dont miss your chance to make it your own! Subject to Probate approval, and being sold as-is.
Route 1 to Ferry Road to Essex Road or Route 154 to VFW Hwy to Essex Road - Near Safe Harbor Ferry Point
MLS #: 24089090
Style: Cape Cod
Color:
Total Rooms:
Bedrooms: 4
Bathrooms: 2
Acres: 0.3
Year Built: 1957 (Public Records)
New Construction: No/Resale
Home Warranty Offered:
Property Tax: $4,396
Zoning: A
Mil Rate:
Assessed Value: $289,200
Potential Short Sale:
Square Footage: Estimated HEATED Sq.Ft. above grade is 2112; below grade sq feet total is ; total sq ft is 2112
| Appliances Incl.: | Electric Range,Wall Oven,Refrigerator,Dishwasher,Washer,Dryer |
| Laundry Location & Info: | Lower Level Basement |
| Fireplaces: | 1 |
| Energy Features: | Active Solar,Fireplace Insert,Storm Doors,Thermopane Windows |
| Interior Features: | Auto Garage Door Opener,Cable - Available |
| Energy Features: | Active Solar,Fireplace Insert,Storm Doors,Thermopane Windows |
| Basement Desc.: | Full |
| Exterior Siding: | Vinyl Siding |
| Exterior Features: | Breezeway,Shed |
| Foundation: | Concrete |
| Roof: | Asphalt Shingle |
| Parking Spaces: | 2 |
| Garage/Parking Type: | Detached Garage |
| Swimming Pool: | 0 |
| Waterfront Feat.: | Walk to Water,Access |
| Lot Description: | Level Lot,Open Lot |
| Occupied: | Vacant |
Hot Water System
Heat Type:
Fueled By: Baseboard,Hot Water.
Cooling: Ceiling Fans,Central Air
Fuel Tank Location: In Basement
Water Service: Public Water Connected
Sewage System: Septic
Elementary: Per Board of Ed
Intermediate:
Middle:
High School: Per Board of Ed
Current List Price: $550,000
Original List Price: $550,000
DOM: 43
Listing Date: 4/18/2025
Last Updated: 5/3/2025 11:58:47 PM
Expected Active Date: 4/25/2025
List Agent Name: Brittany Ohara
List Office Name: William Raveis Real Estate
