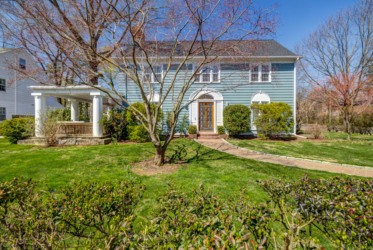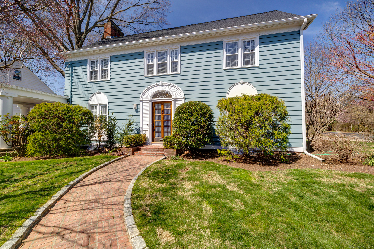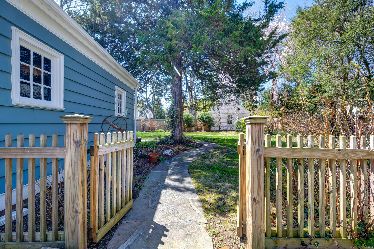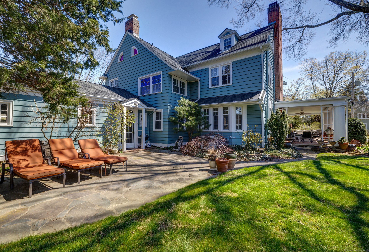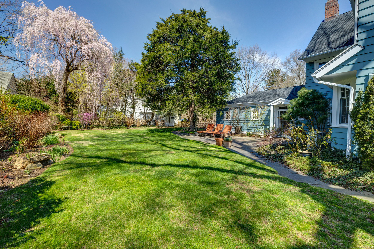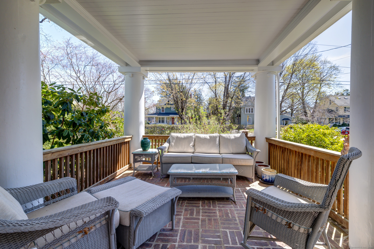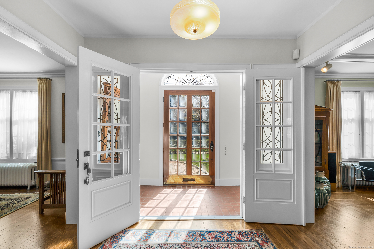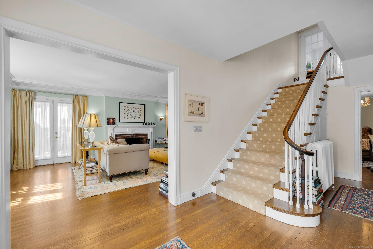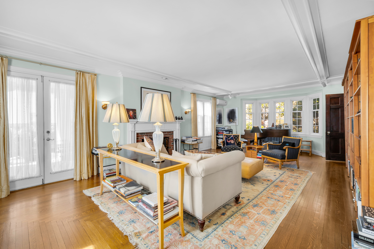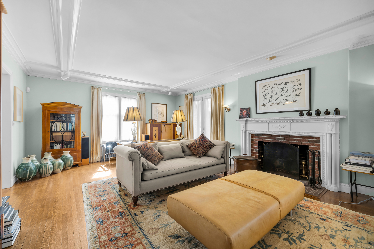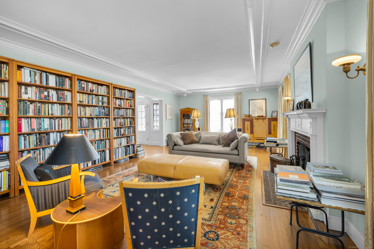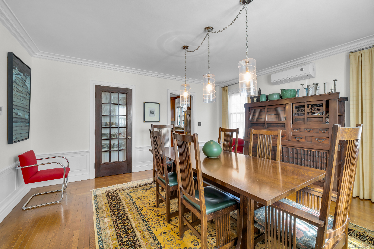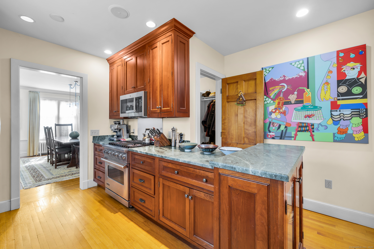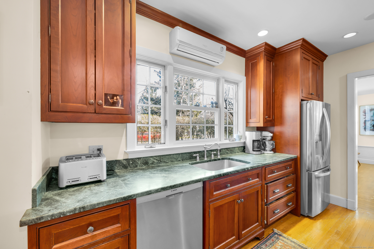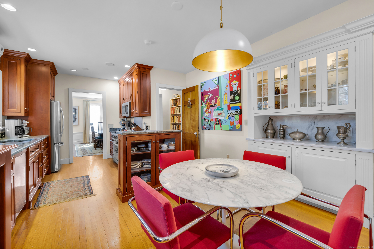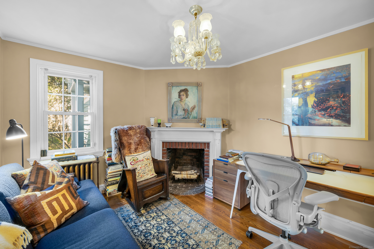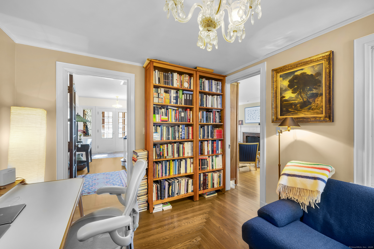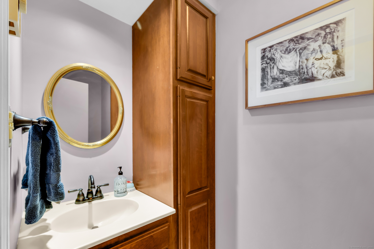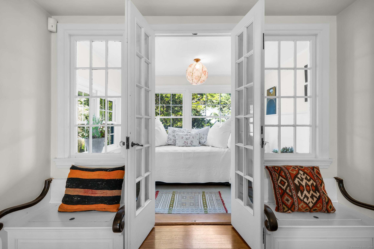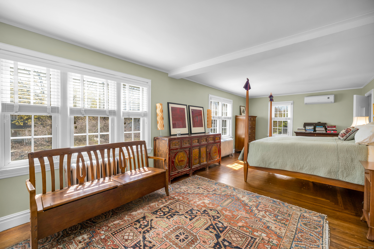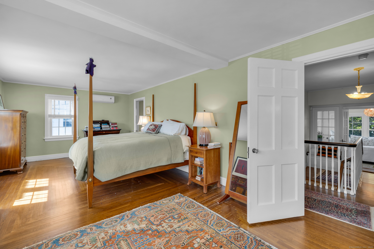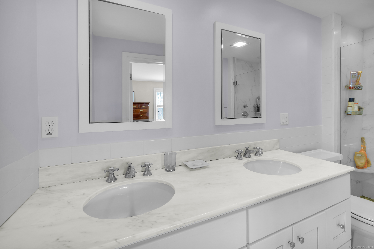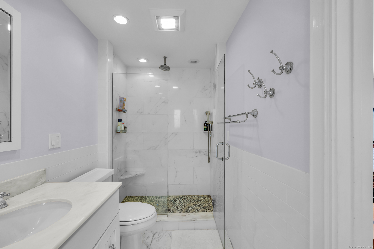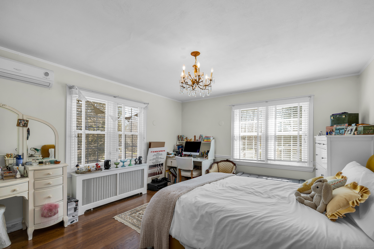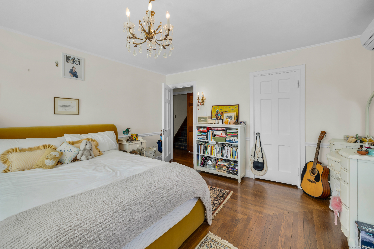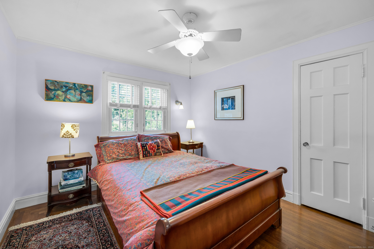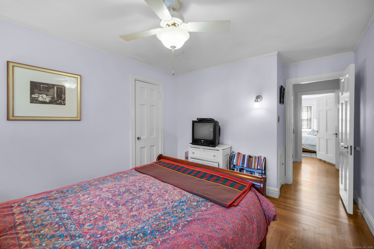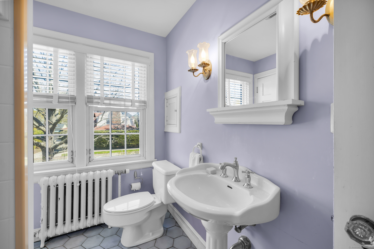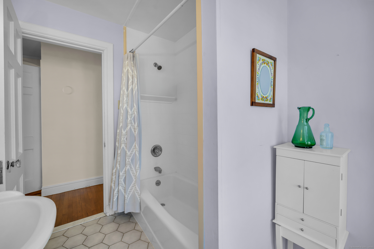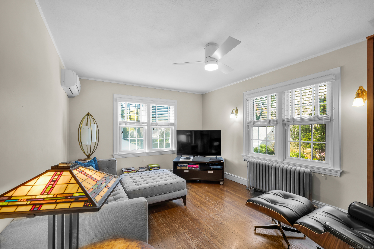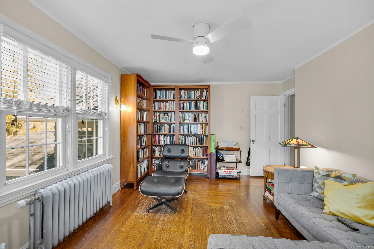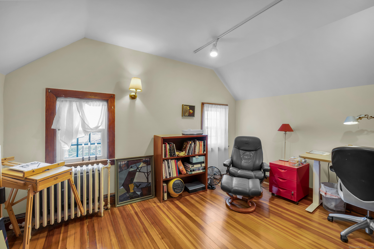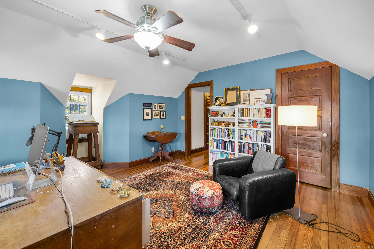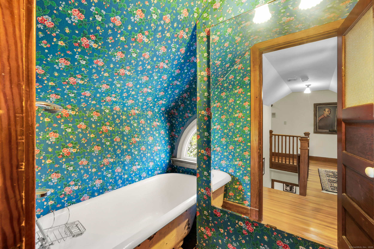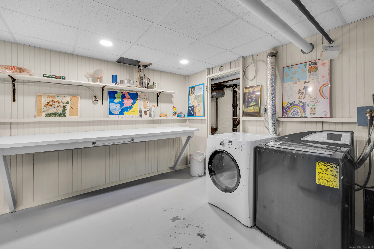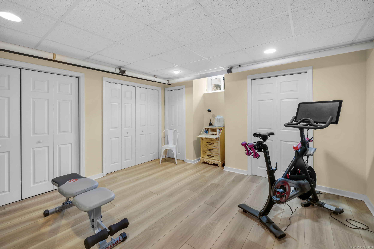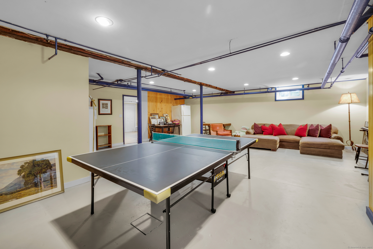More about this Property
If you are interested in more information or having a tour of this property with an experienced agent, please fill out this quick form and we will get back to you!
100 McKinley Avenue, New Haven CT 06515
Current Price: $950,000
 5 beds
5 beds  4 baths
4 baths  4995 sq. ft
4995 sq. ft
Last Update: 5/31/2025
Property Type: Single Family For Sale
This elegant colonial home is located in the heart of Westville, a highly desirable neighborhood. A curved walkway leads to a welcoming entrance with classic portico detailing. Inside, the oversized foyer features a grand central staircase and opens into a spacious living room with a beamed ceiling, bay window and large fireplace. French doors lead to a covered patio, ideal for outdoor entertaining. The formal dining room is on the opposite side of the foyer. The remodeled kitchen includes cherry cabinets, granite countertops, stainless steel appliances (Viking range, Bosch dishwasher), a breakfast room, and a large pantry. A cozy office with a fireplace is at the back of the first floor. Upstairs, the primary bedroom has a remodeled en suite bath; 3 more bedrooms, anther full bath, and a charming sunroom that overlooks the large yard. The third floor features two bedrooms, storage, and a charming bathroom with a clawfoot tub. The finished lower level offers a large recreation room, exercise room, half bath, and a bright laundry room. The home also has an attached two-car garage, a fenced yard for privacy, and modern updates, including ductless air conditioning and thermal-pane windows. This home is truly move-in ready.
PLEASE SUBMIT YOUR BEST AND HIGHEST OFFER BY TUESDAY, APRIL 29, 2025 BY 12 PM (NOON). NO ESCELATION CLAUSES please.
Corner of McKinley Avenue and Edgewood Avenue
MLS #: 24089088
Style: Colonial
Color: Sage
Total Rooms:
Bedrooms: 5
Bathrooms: 4
Acres: 0.34
Year Built: 1917 (Public Records)
New Construction: No/Resale
Home Warranty Offered:
Property Tax: $17,011
Zoning: RS2
Mil Rate:
Assessed Value: $441,840
Potential Short Sale:
Square Footage: Estimated HEATED Sq.Ft. above grade is 4088; below grade sq feet total is 907; total sq ft is 4995
| Appliances Incl.: | Gas Range,Microwave,Refrigerator,Dishwasher,Washer,Dryer |
| Laundry Location & Info: | Lower Level Lower level |
| Fireplaces: | 2 |
| Energy Features: | Programmable Thermostat,Thermopane Windows |
| Interior Features: | Auto Garage Door Opener |
| Energy Features: | Programmable Thermostat,Thermopane Windows |
| Home Automation: | Thermostat(s) |
| Basement Desc.: | Full,Unfinished,Fully Finished |
| Exterior Siding: | Clapboard |
| Exterior Features: | Sidewalk,Covered Deck |
| Foundation: | Masonry |
| Roof: | Asphalt Shingle |
| Parking Spaces: | 2 |
| Garage/Parking Type: | Attached Garage |
| Swimming Pool: | 0 |
| Waterfront Feat.: | Not Applicable |
| Lot Description: | Corner Lot,Level Lot |
| In Flood Zone: | 0 |
| Occupied: | Owner |
Hot Water System
Heat Type:
Fueled By: Steam.
Cooling: Ductless
Fuel Tank Location:
Water Service: Public Water Connected
Sewage System: Public Sewer Connected
Elementary: Per Board of Ed
Intermediate:
Middle:
High School: Per Board of Ed
Current List Price: $950,000
Original List Price: $950,000
DOM: 36
Listing Date: 4/21/2025
Last Updated: 5/5/2025 3:03:09 PM
Expected Active Date: 4/25/2025
List Agent Name: Wojtek Borowski
List Office Name: Pearce Real Estate
