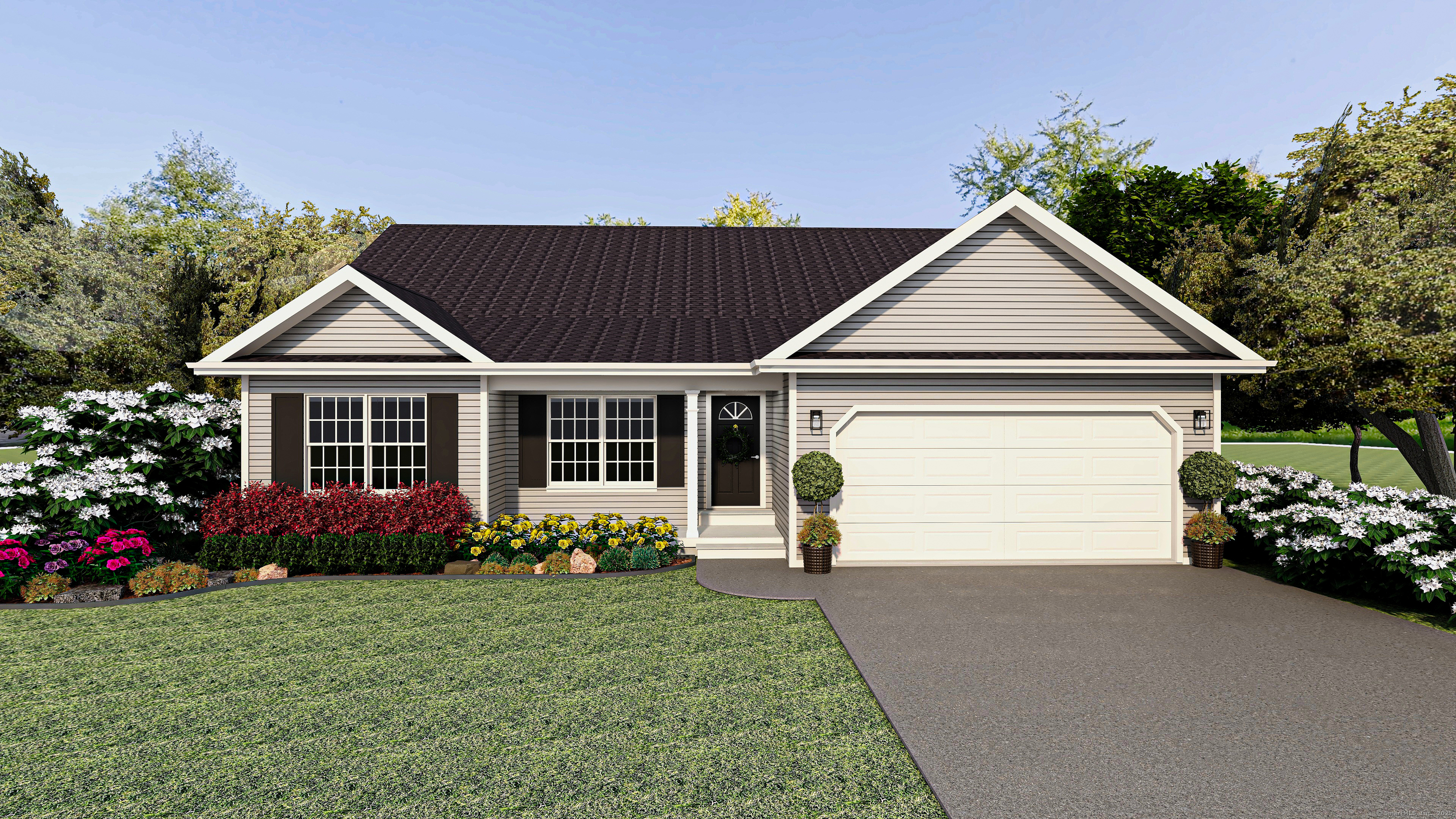More about this Property
If you are interested in more information or having a tour of this property with an experienced agent, please fill out this quick form and we will get back to you!
349 Marion Avenue, Southington CT 06479
Current Price: $535,255
 3 beds
3 beds  2 baths
2 baths  1681 sq. ft
1681 sq. ft
Last Update: 6/23/2025
Property Type: Single Family For Sale
Easy Living Starts Here! Nestled in the charming Plantsville borough of Southington, this to-be-built neighborhood offers 27 home sites of single-story residences crafted just for adults over 55. All homes at Braemar Estates feature open-concept layouts, vaulted ceilings, and customizable finishes to match your style. Designed with both comfort and functionality in mind, floor plans range from 1,444 to 1,610 SF, and all include 3 bedrooms, 2 full baths, a gas fireplaced living room, granite kitchen with island and stainless steel appliances, spacious primary suite with walk-in closet and en-suite bath, attached 2-car garage, full basement, covered front porch, 10x12 patio or deck, and optional 12x12 cathedral three or four-season sunroom. Braemar Estates offers the perfect setting to enjoy simple living without compromising on quality, design, or convenience. Located within minutes from restaurants, shopping, parks and rec, and I-84. A Planned Unit Development built by Lovley Development, Inc. Occupancy starting Summer 2025. Agent related.
Route 84 to Marion Ave
MLS #: 24089079
Style: Ranch
Color:
Total Rooms:
Bedrooms: 3
Bathrooms: 2
Acres: 0.05
Year Built: 2025 (Public Records)
New Construction: No/Resale
Home Warranty Offered:
Property Tax: $0
Zoning: ARCHZ
Mil Rate:
Assessed Value: $0
Potential Short Sale:
Square Footage: Estimated HEATED Sq.Ft. above grade is 1681; below grade sq feet total is ; total sq ft is 1681
| Appliances Incl.: | Oven/Range,Microwave,Refrigerator,Dishwasher,Disposal |
| Laundry Location & Info: | Main Level |
| Fireplaces: | 1 |
| Interior Features: | Auto Garage Door Opener,Cable - Pre-wired |
| Basement Desc.: | Full,Full With Hatchway |
| Exterior Siding: | Vinyl Siding |
| Exterior Features: | Porch,Patio |
| Foundation: | Concrete |
| Roof: | Asphalt Shingle |
| Parking Spaces: | 2 |
| Garage/Parking Type: | Attached Garage |
| Swimming Pool: | 0 |
| Waterfront Feat.: | Not Applicable |
| Lot Description: | In Subdivision,Lightly Wooded |
| Occupied: | Vacant |
HOA Fee Amount 225
HOA Fee Frequency: Monthly
Association Amenities: .
Association Fee Includes:
Hot Water System
Heat Type:
Fueled By: Heat Pump.
Cooling: Central Air
Fuel Tank Location:
Water Service: Public Water Connected
Sewage System: Public Sewer Connected
Elementary: Per Board of Ed
Intermediate:
Middle:
High School: Per Board of Ed
Current List Price: $535,255
Original List Price: $535,255
DOM: 0
Listing Date: 4/17/2025
Last Updated: 4/17/2025 6:46:25 PM
List Agent Name: Renee Meuse Lovley
List Office Name: Century 21 AllPoints Realty
