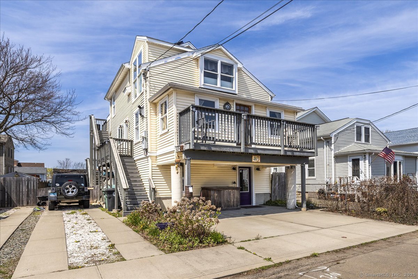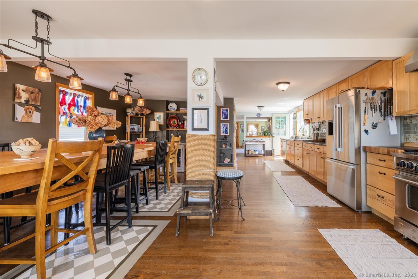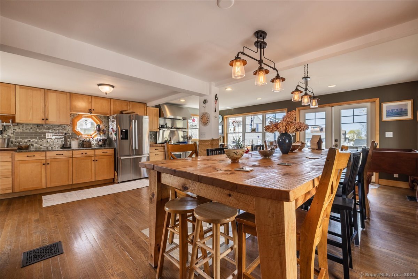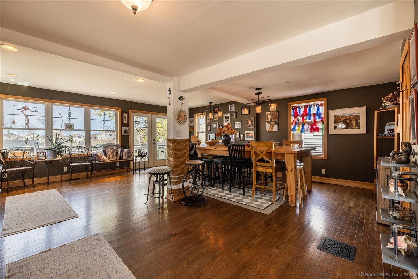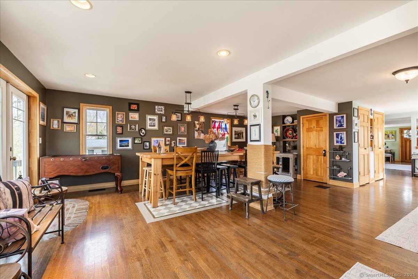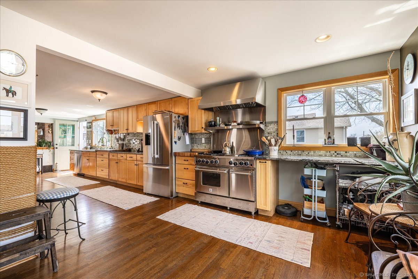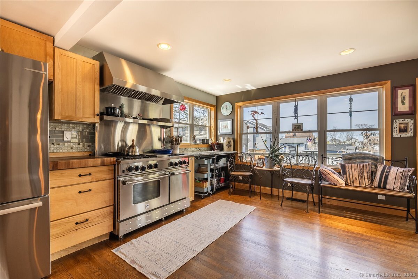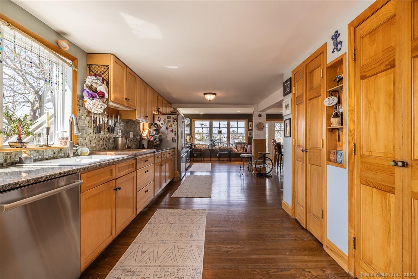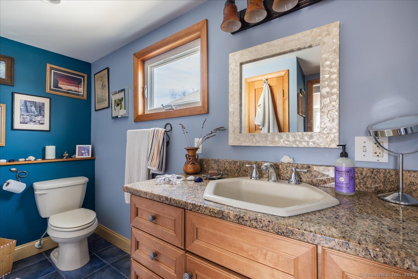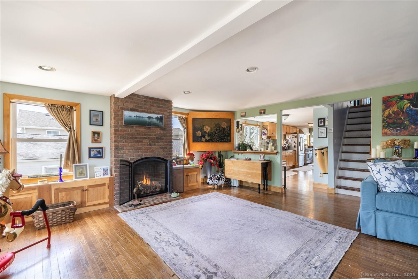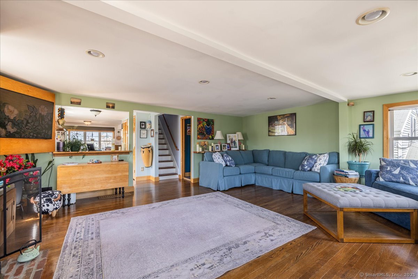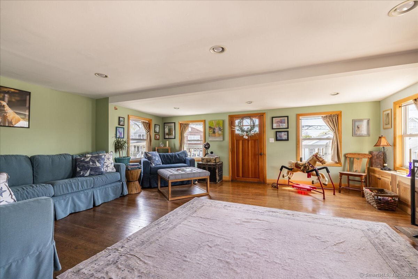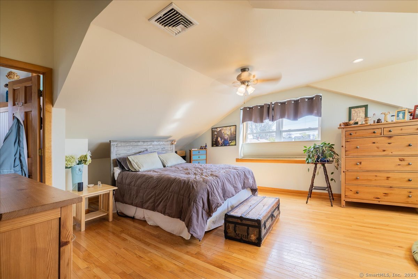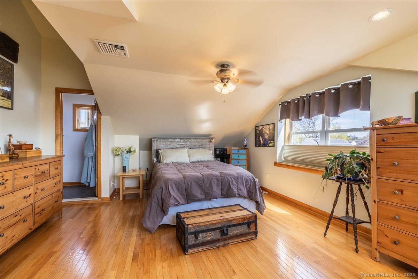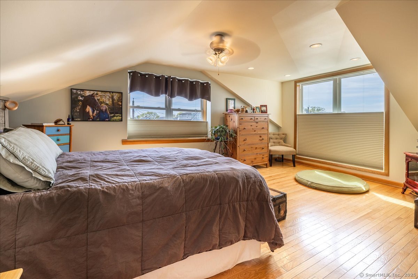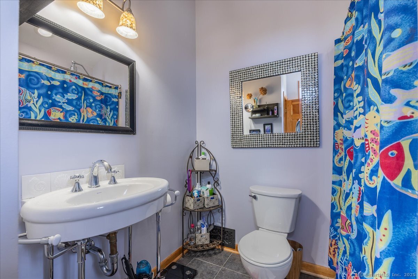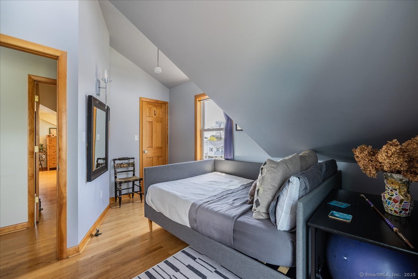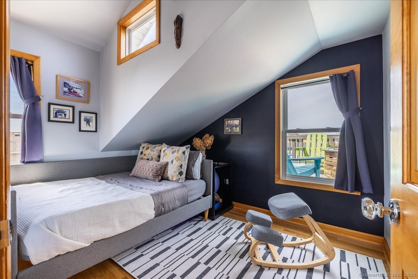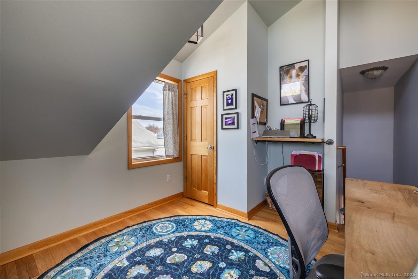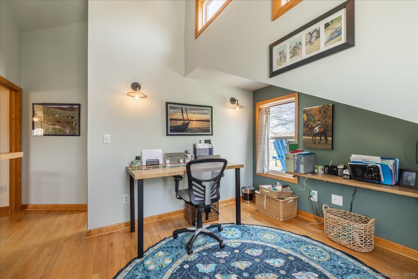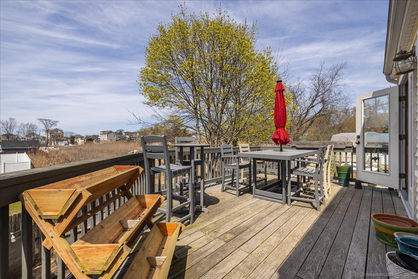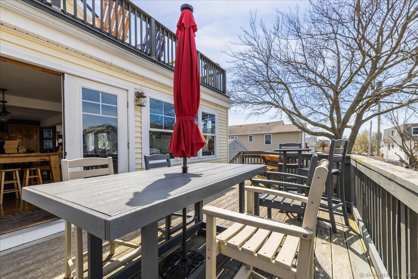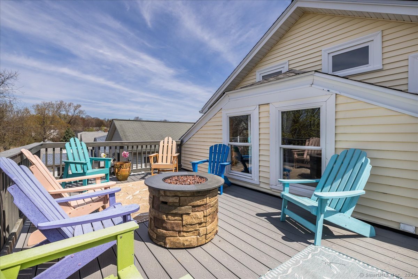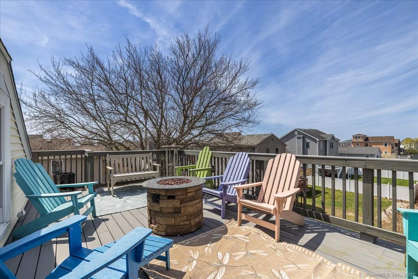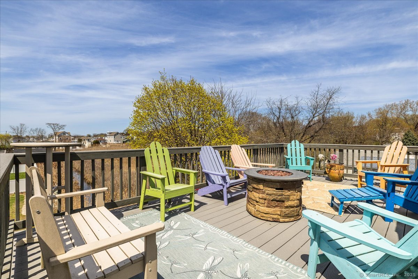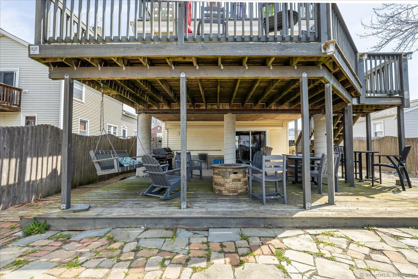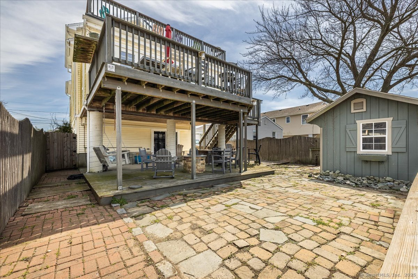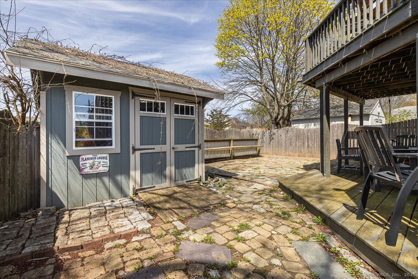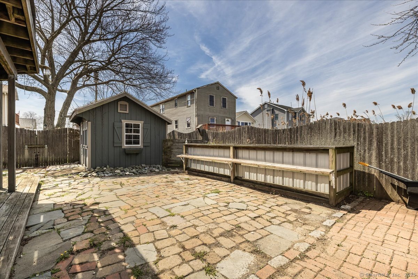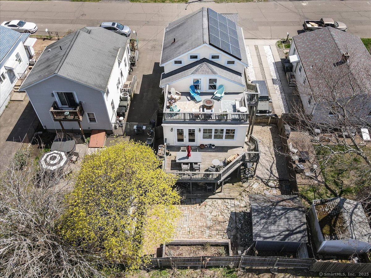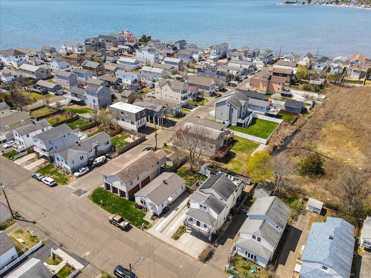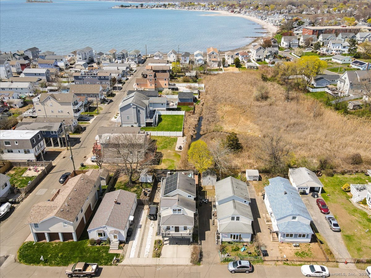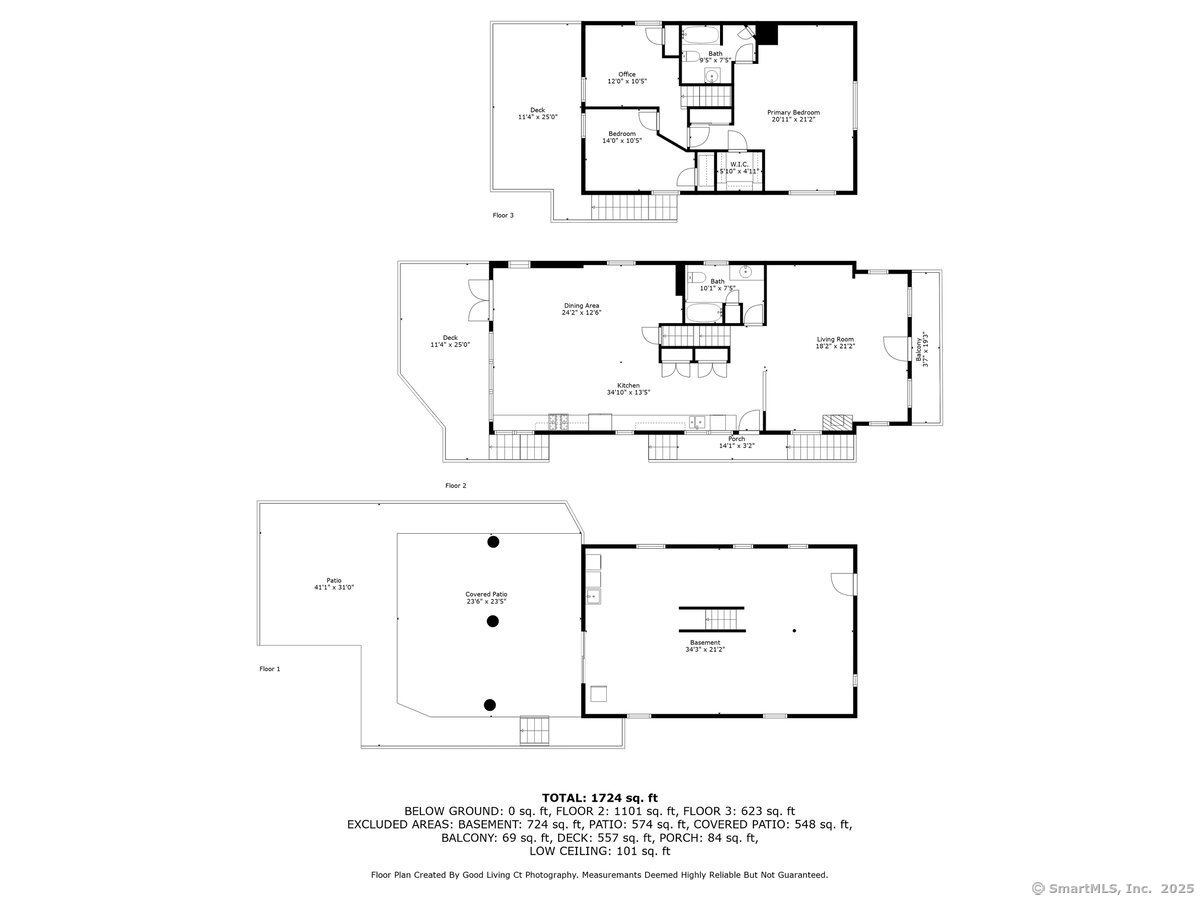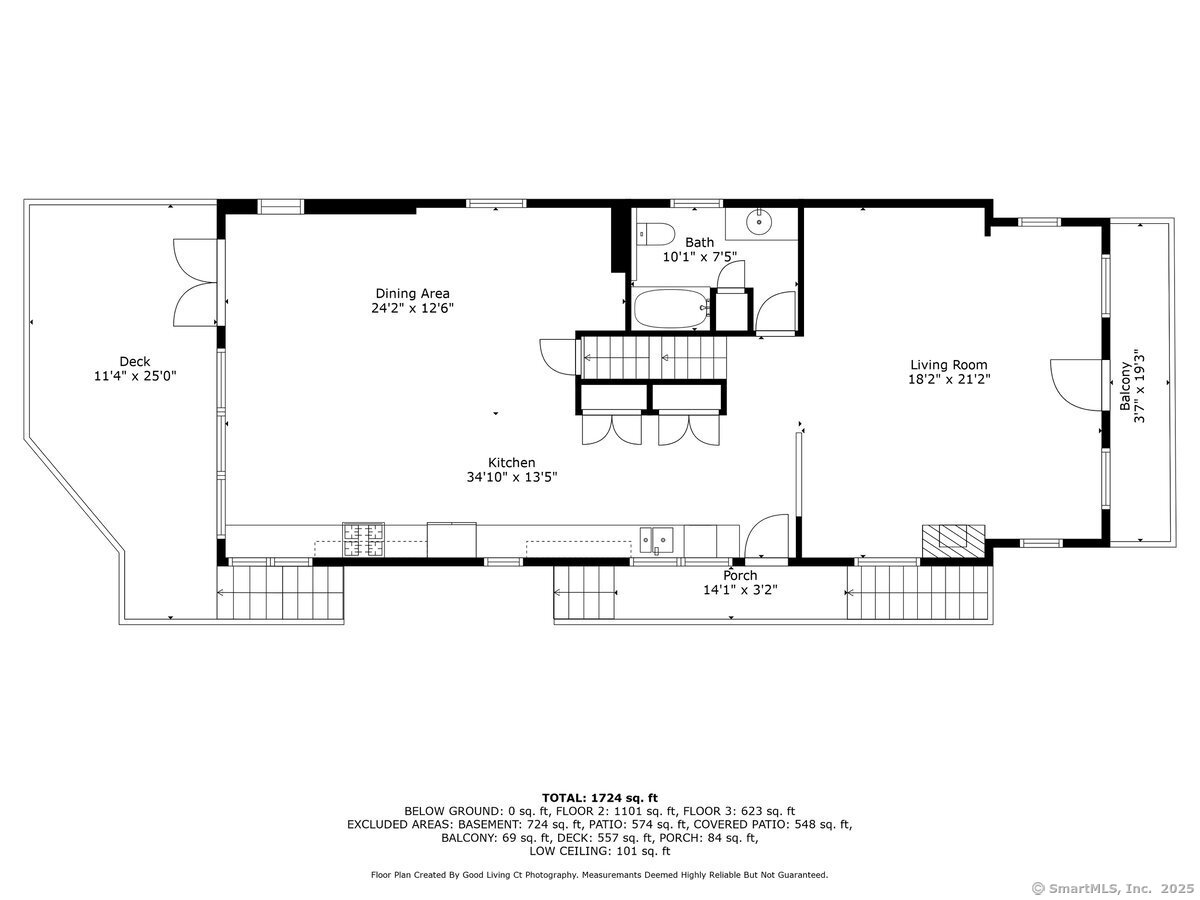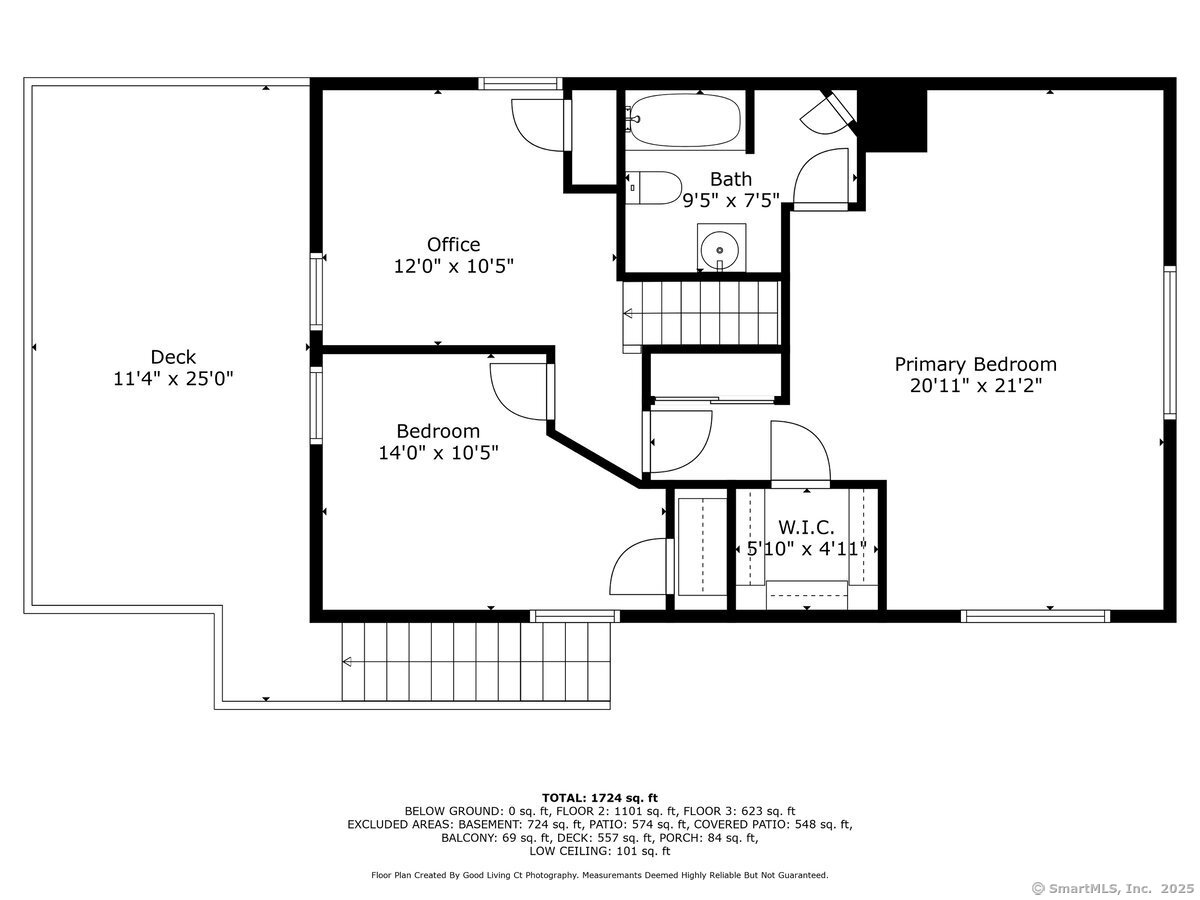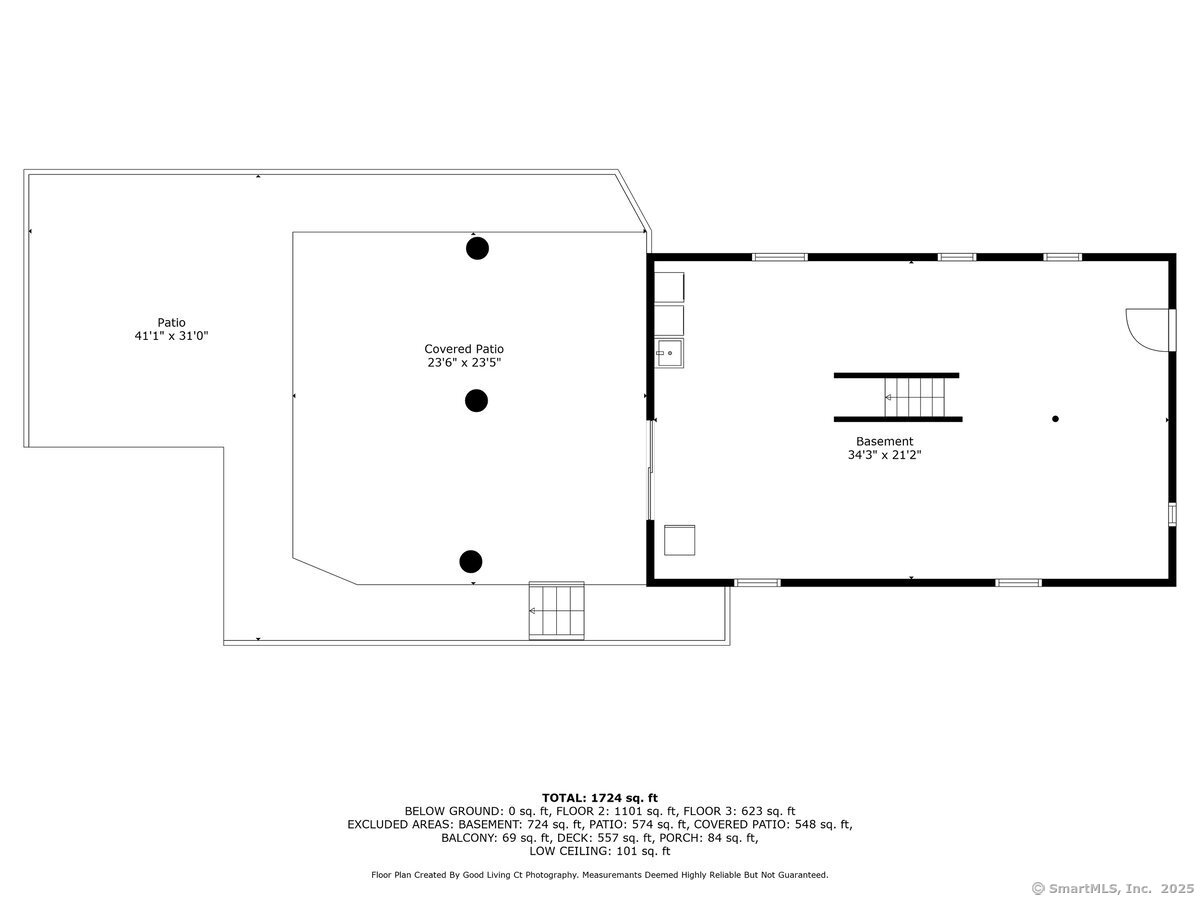More about this Property
If you are interested in more information or having a tour of this property with an experienced agent, please fill out this quick form and we will get back to you!
38 Elaine Road, Milford CT 06460
Current Price: $775,000
 3 beds
3 beds  2 baths
2 baths  1790 sq. ft
1790 sq. ft
Last Update: 7/3/2025
Property Type: Single Family For Sale
Welcome to the epitome of Point Beach living where you can watch sunrises, sunsets and the famed Pt. Beach fireworks display all from the comfort of this well maintained home - or take a short walk to the beach and watch them from there. A thoughtfully planned open floor plan offers light/bright living with an updated kitchen featuring a Blue Star professional natural gas range/oven, granite countertops and a double Corian sink. The kitchen flows into the expansive dining area which leads to a deck-where you can enjoy outdoor dining too. An oversized living room with a cozy gas fireplace that offers auxiliary heating, leads to a front porch/deck. From the main floor you can access the stairs to the second floor deck for a better look at those amazing sunsets! The backyard has a shed for storage, and plenty of room for entertaining. A built in raised garden bed is a plus as well as an outdoor shower! This house comes wired for the generator which is included. The basement could be heated for additional living space. Enjoy minimal to no electric bills since you have your own solar array! Walk to local restaurants and shops. Enjoy Pickleball, basketball and the beach which are all just a quick walk from the home. Point Beach Association membership is optional. Flood ins policy costs just $623 and is transferrable to the new owner. The elevation certificate is available. Unbranded virtual tour available.
*04-new kitchen, bathroom and all granite, raised 1/2 of roof line and added a walk-in-closet *05-new 40 year roof *11-raised house, put an addition on the kitchen, added new decks, added dormer in Master bedroom, all new windows, added owner purchased solar - fully paid for. *20-added gas fireplace *22-replaced 1/2 of decks and stairs with trek decking. Added new structural beam to house (whole house beam in basement). *24-new whirlpool tub, new tile 1st floor.
Melba to Platt Street to Morehouse and left onto Elaine Road - 38 Elaine is 2nd house on the left.
MLS #: 24089075
Style: Cape Cod
Color: Cream
Total Rooms:
Bedrooms: 3
Bathrooms: 2
Acres: 0.09
Year Built: 1942 (Public Records)
New Construction: No/Resale
Home Warranty Offered:
Property Tax: $7,799
Zoning: R5
Mil Rate:
Assessed Value: $263,920
Potential Short Sale:
Square Footage: Estimated HEATED Sq.Ft. above grade is 1790; below grade sq feet total is ; total sq ft is 1790
| Appliances Incl.: | Gas Range,Freezer,Icemaker,Dishwasher,Washer,Gas Dryer |
| Laundry Location & Info: | Lower Level Laundry in lowest level |
| Fireplaces: | 1 |
| Energy Features: | Active Solar,Generator,Generator Ready |
| Interior Features: | Open Floor Plan |
| Energy Features: | Active Solar,Generator,Generator Ready |
| Home Automation: | Appliances,Thermostat(s) |
| Basement Desc.: | Full,Full With Walk-Out |
| Exterior Siding: | Vinyl Siding |
| Exterior Features: | Wrap Around Deck,Gutters,French Doors,Patio,Balcony,Grill,Shed,Porch,Deck |
| Foundation: | Concrete |
| Roof: | Asphalt Shingle |
| Parking Spaces: | 0 |
| Garage/Parking Type: | None,Off Street Parking |
| Swimming Pool: | 0 |
| Waterfront Feat.: | Walk to Water,Beach Rights,Association Optional,View |
| Lot Description: | Fence - Full,Borders Open Space,Level Lot,Water View |
| Nearby Amenities: | Park,Playground/Tot Lot,Public Transportation,Shopping/Mall,Tennis Courts,Walk to Bus Lines |
| In Flood Zone: | 1 |
| Occupied: | Owner |
Hot Water System
Heat Type:
Fueled By: Hot Air.
Cooling: Ceiling Fans,Central Air
Fuel Tank Location:
Water Service: Public Water Connected
Sewage System: Public Sewer Connected
Elementary: Per Board of Ed
Intermediate: Per Board of Ed
Middle:
High School: Per Board of Ed
Current List Price: $775,000
Original List Price: $799,000
DOM: 61
Listing Date: 4/19/2025
Last Updated: 5/6/2025 6:52:53 PM
Expected Active Date: 5/3/2025
List Agent Name: Sue Ratkiewich
List Office Name: Higgins Group Real Estate
