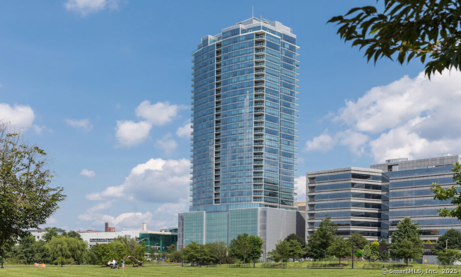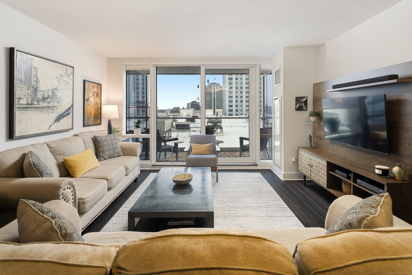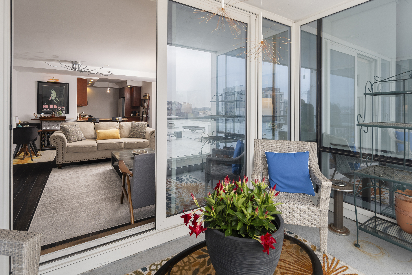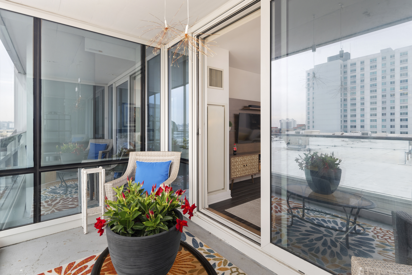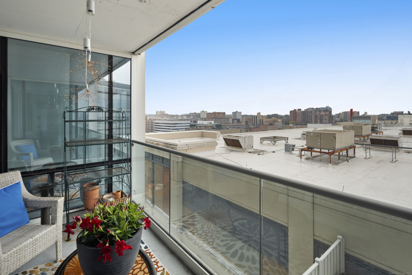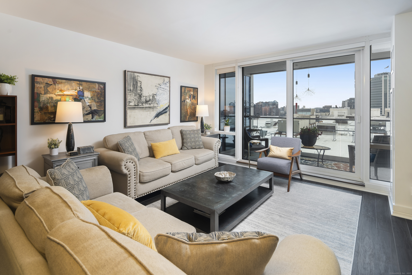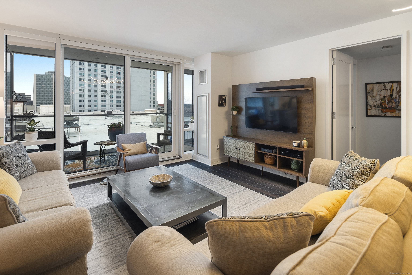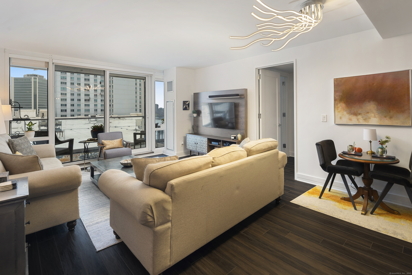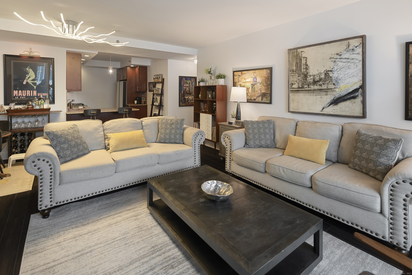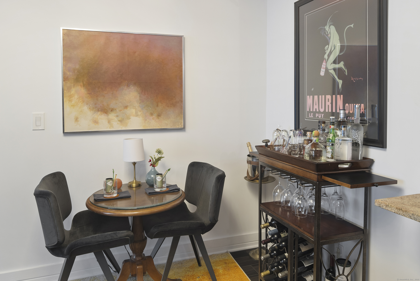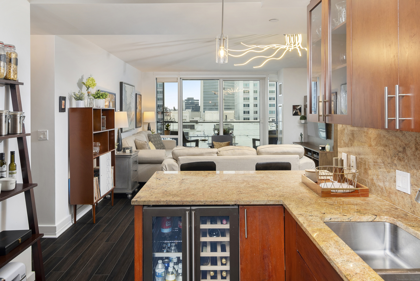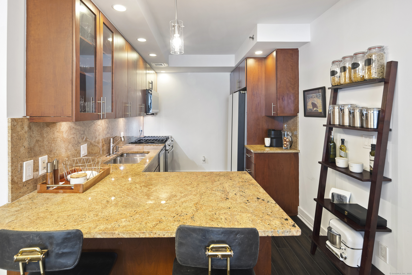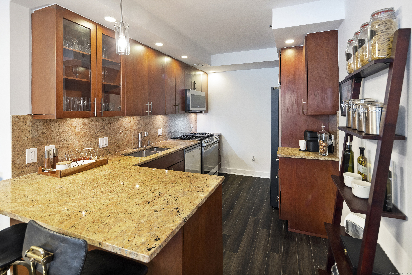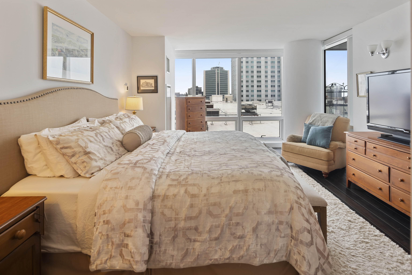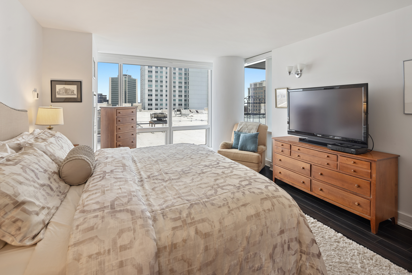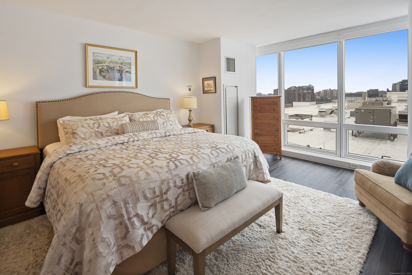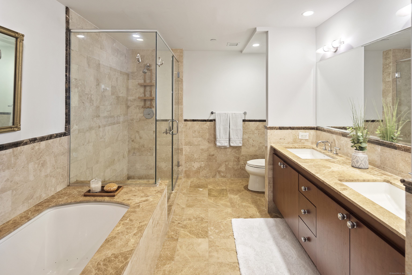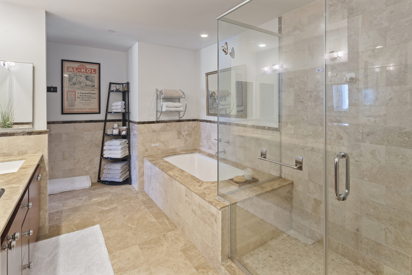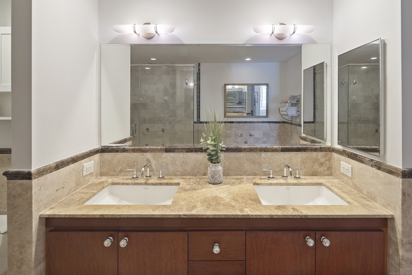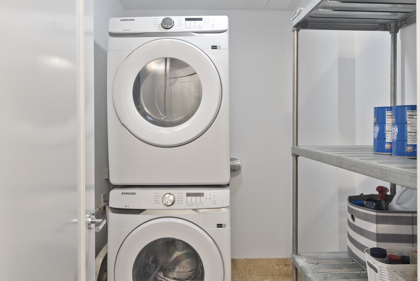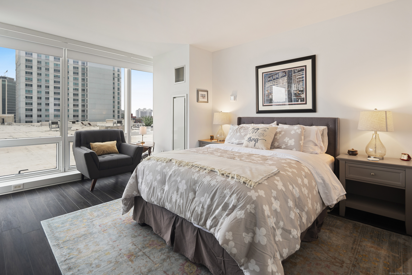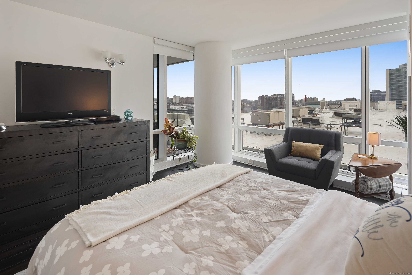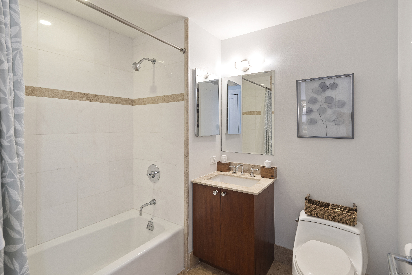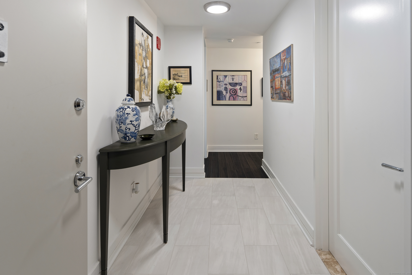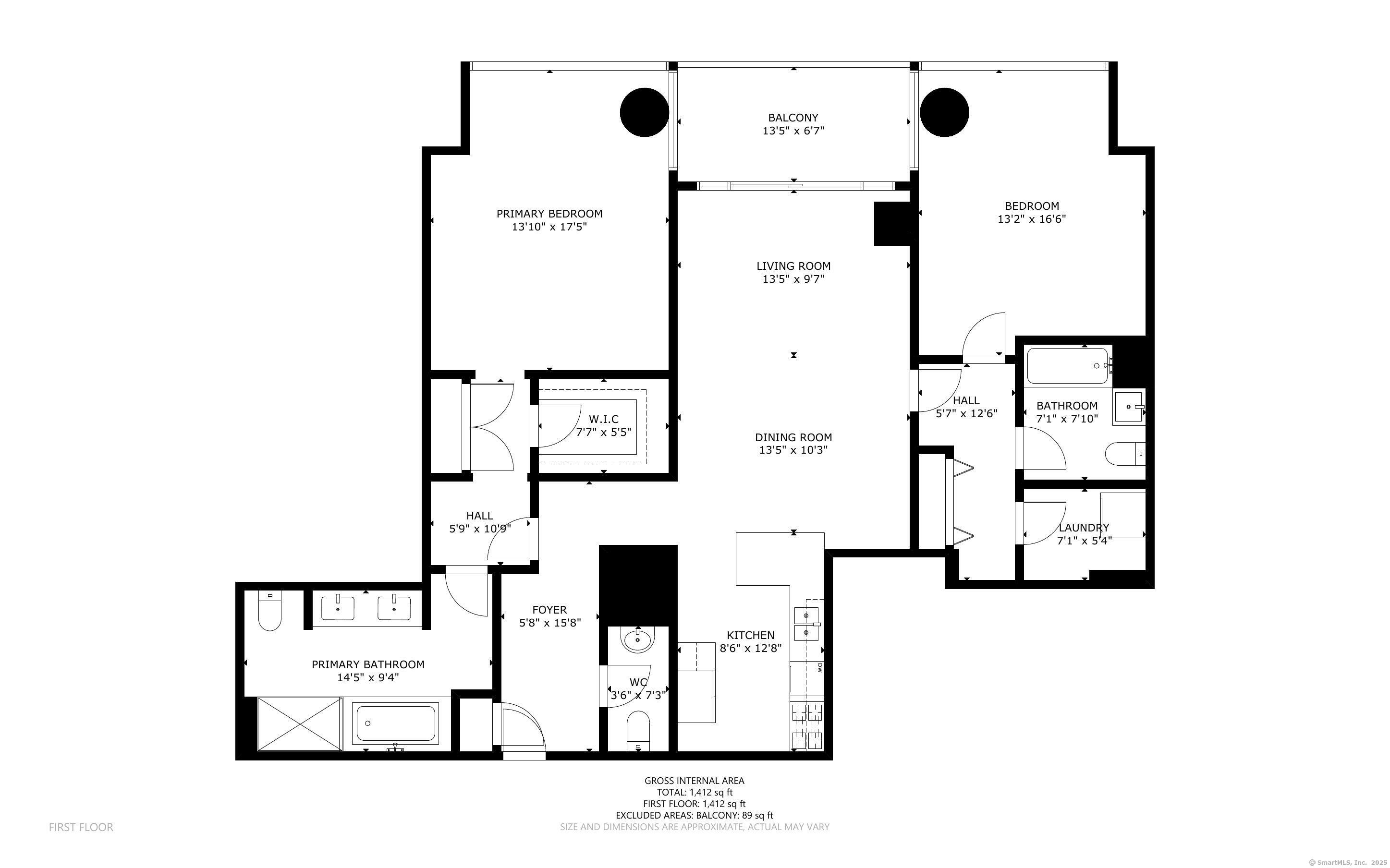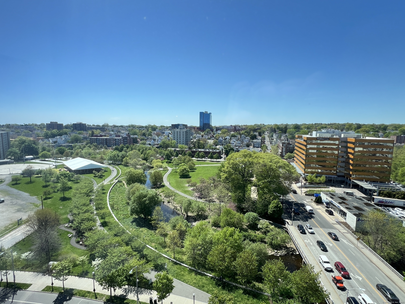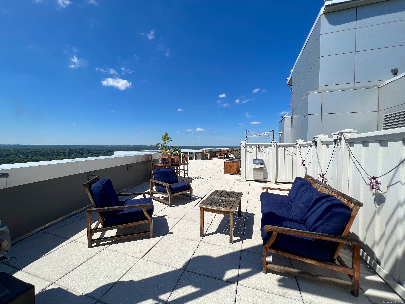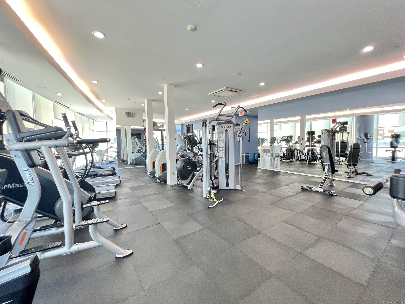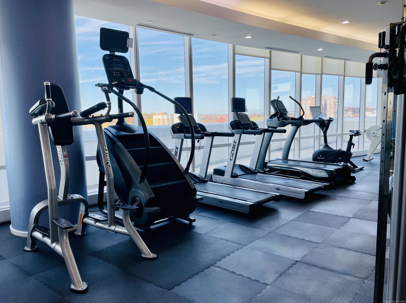More about this Property
If you are interested in more information or having a tour of this property with an experienced agent, please fill out this quick form and we will get back to you!
1 Broad Street, Stamford CT 06901
Current Price: $675,000
 2 beds
2 beds  3 baths
3 baths  1530 sq. ft
1530 sq. ft
Last Update: 6/19/2025
Property Type: Condo/Co-Op For Sale
YES this is the turn-key pristine two bedroom 2 and 1/2 bath condo youve been waiting for in Stamfords only luxury full service condominium! Enter into a generous foyer with a separate balanced wing where you will find two large bedroom suites flanking a spacious living room, kitchen/dining area with floor to ceiling windows. Retreat to your private balcony after a long day situated right off the living room. This bright open floor plan has a luxury kitchen with all new smart appliances, wine/beverage cooler, gas range/stove, large fridge and microwave. New beautiful luxury vinyl plank wood flooring throughout. Enter the spacious primary bedroom with a large walk-in closet and spa en suite bath. New stackable washer and dryer in unit with its own laundry room. Large secondary bedroom with marble bath great for the comfort of guests. Additional custom Mecho shades throughout, two new HVACs and new foyer tile. Come enjoy the efficiency of condo living but having a great floor plan that lives like a small home! Not to mention all the amazing amenities that Park Tower has such as salt water pool, large fitness area, new and improved common space, roof top deck, shuttle to the Stamford train station, 24 hour front desk concierge service and security, dining venues galore at your fingertips, and newly planed Mill River Park steps away!
On corner of Washington Blvd and Broad Street. Park in Guest parking available on level G2 of garage.
MLS #: 24089073
Style: High Rise
Color:
Total Rooms:
Bedrooms: 2
Bathrooms: 3
Acres: 0
Year Built: 2009 (Public Records)
New Construction: No/Resale
Home Warranty Offered:
Property Tax: $6,459
Zoning: CCN
Mil Rate:
Assessed Value: $276,500
Potential Short Sale:
Square Footage: Estimated HEATED Sq.Ft. above grade is 1530; below grade sq feet total is ; total sq ft is 1530
| Appliances Incl.: | Gas Cooktop,Gas Range,Microwave,Refrigerator,Freezer,Dishwasher,Disposal,Washer,Dryer,Wine Chiller |
| Laundry Location & Info: | Main Level In unit Laundry Room |
| Fireplaces: | 0 |
| Basement Desc.: | Full,Storage |
| Exterior Siding: | Other |
| Exterior Features: | Balcony |
| Parking Spaces: | 1 |
| Garage/Parking Type: | Parking Garage |
| Swimming Pool: | 1 |
| Waterfront Feat.: | Beach Rights |
| Lot Description: | City Views |
| Nearby Amenities: | Health Club,Library,Medical Facilities,Park,Public Transportation,Shopping/Mall |
| In Flood Zone: | 0 |
| Occupied: | Owner |
HOA Fee Amount 1598
HOA Fee Frequency: Monthly
Association Amenities: Exercise Room/Health Club,Pool,Security Services.
Association Fee Includes:
Hot Water System
Heat Type:
Fueled By: Heat Pump.
Cooling: Central Air
Fuel Tank Location:
Water Service: Public Water Connected
Sewage System: Public Sewer Connected
Elementary: Per Board of Ed
Intermediate: Per Board of Ed
Middle: Per Board of Ed
High School: Per Board of Ed
Current List Price: $675,000
Original List Price: $675,000
DOM: 57
Listing Date: 4/21/2025
Last Updated: 5/31/2025 1:58:17 AM
Expected Active Date: 4/23/2025
List Agent Name: Holly Giordano
List Office Name: William Pitt Sothebys Intl
